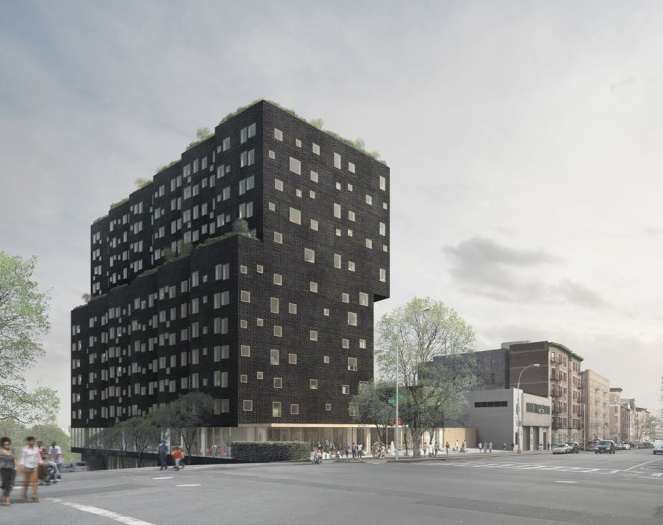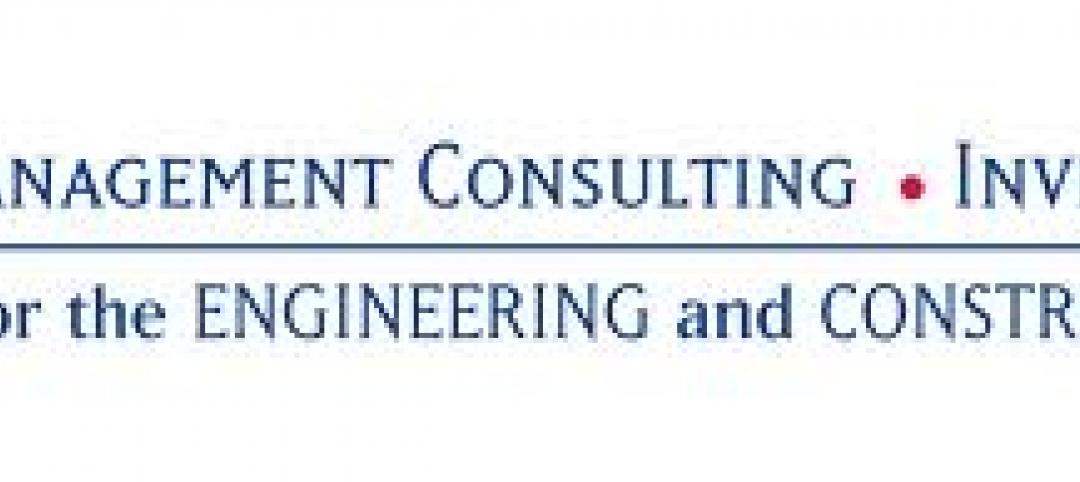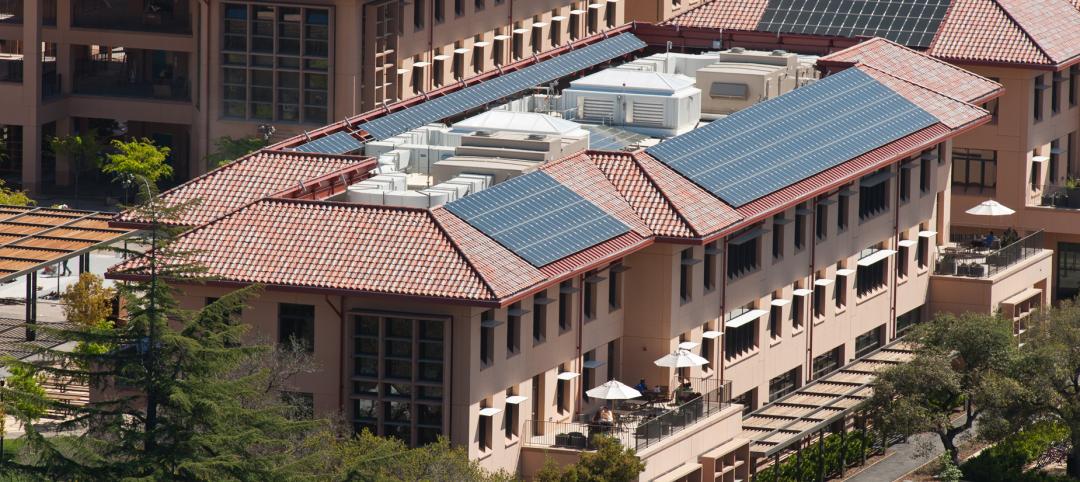The $80 million affordable housing project in the Sugar Hill district of New York City is nearing completion. Led by British architect David Adjaye of Adjaye Associates, this textured, slab building will also include an educational and cultural arts center.
Commissioned by the Broadway Housing Communities, construction started in July 2012 and was made possible by generous philanthropic support. According to Broadway Housing Communities’ website, the development “will transform an underutilized site into a green model of urban community revitalization that integrates affordable housing, education and cultural resources to enrich the neighborhood for generations to come.”
Among these resources are the Children’s Museum of Art & Storytelling, which will “celebrate the rich heritage of this historic neighborhood” and engage visitors in “activities related to art and storytelling,” museum-based early childhood education, nonprofit resources for families and 124 apartments with the highest standard of affordable housing.
According to Adjaye Associate's website, the textured cladding is achieved with "rose embossed pre-cast panels" for an ornamental effect. Both façades have saw-toothed fenestration that reference the bay windows common in Sugar Hill. The windows also frame 360 degree views of Central Park, One World Trade Center in Lower Manhattan, the Hudson and Harlem Rivers and the new Yankee Stadium.
To learn more about the project, visit BHC’s official website.
Related Stories
| Mar 21, 2012
ABI remains positive for fourth straight month
Highest spike in inquiries for new projects since 2007.
| Mar 21, 2012
Iowa’s Mercy Medical Center’s new Emergency Department constructed using Lean design
New Emergency Department features a "racetrack" design with a central nurses' station encircled by 19 private patient examination rooms and 2 trauma treatment rooms.
| Mar 21, 2012
Clary, Hendrickson named regional directors for HDR Architecture
New directors will be responsible for expanding and strengthening the firm throughout the central region.
| Mar 20, 2012
FMI releases 2012 first quarter construction outlook
The last time construction put in place was at this level was 2000-2001.
| Mar 20, 2012
Ceco Building Systems names Romans marketing director
Romans joins Ceco Building Systems with over 15 years in marketing and customer service.
| Mar 20, 2012
UT Arlington launches David Dillon Center for Texas Architecture
Symposium about Texas architecture planned for April.
| Mar 20, 2012
Stanford’s Knight Management Center Awarded LEED Platinum
The 360,000-sf facility underscores what is taught in many of the school’s electives such as Environmental Entrepreneurship and Environmental Science for Managers and Policy Makers, as well as in core classes covering sustainability across the functions of business.
| Mar 20, 2012
New office designs at San Diego’s Sunroad Corporate Center
Traditional office space being transformed into a modern work environment, complete with private offices, high-tech conference rooms, a break room, and an art gallery, as well as standard facilities and amenities.
| Mar 19, 2012
Obama’s positioned to out-regulate Bush in second term
Proposed ozone rule would cost $19 billion to $90 billion in 2020, according to the White House.
| Mar 19, 2012
Skanska promotes Saunders to VP/GM of Bayshore Concrete Products
During his more than 13 years with Bayshore, Saunders has provided products for Victory Bridge in New Jersey, Route 52 Causeway in Ocean City, N.J., and for numerous piers at Naval Station Norfolk and the Norfolk Naval Shipyard.

















