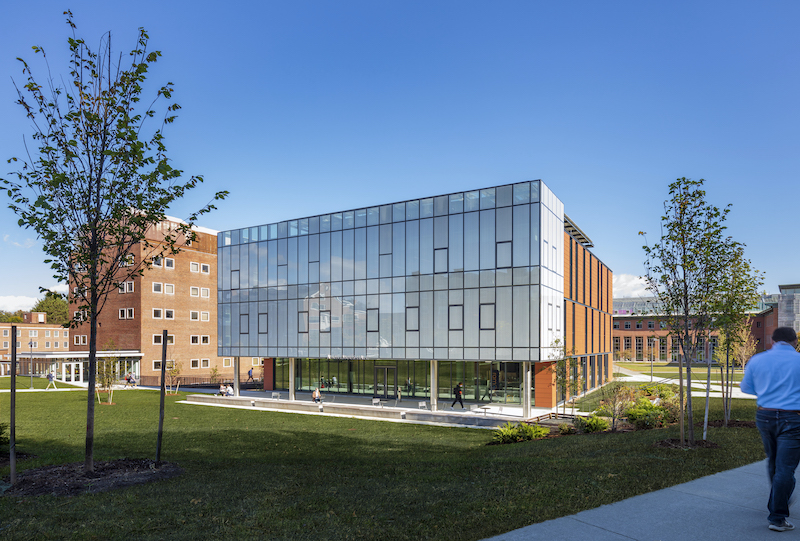Anonymous Hall, a $28 million-dollar, 32,995-sf faculty and graduate center named for alumni and friends who have quietly supported the college over two centuries, has completed on Dartmouth College’s campus. The project reuses and adds to a vacant 1960s library in the heart of the siloed north campus quad to create a new administrative and social center for the Graduate School of Arts and Sciences.
Part of the project included the demolition of an unused laboratory to make way for an addition that reorients the building to create campus connections to the south. The additions houses the lobby and a cafe with an adjacent terrace overlooking a green.
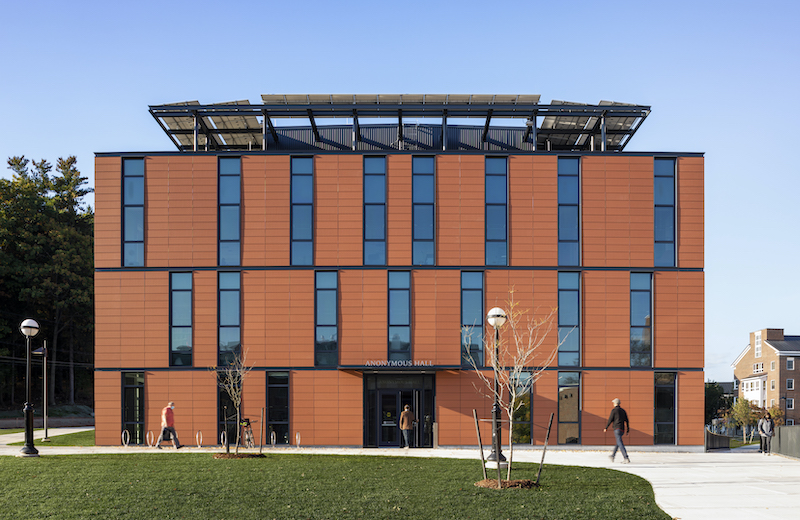
The building’s upper floors comprise collegial faculty offices, classrooms, places for interactive student gathering. A walk-out graduate student lounge in the lower level opens to a protected courtyard below a pedestrian bridge.
Anonymous Hall placed an emphasis on energy efficiency, attempting to achieve 2030 energy performance with the 1960s building. The highly insulated building includes lightweight stud framed exterior walls support that a light terra-cotta rain screen and combine 6″ of continuous dual density stone wool insulation with 5 1/2″ of stone wool batt in the cavities to provide an effective U-Value of 0.033, double code required thermal resistance. The roof system provides a minimum R-60 continuous insulation with an average effective U-value of 0.014 or almost triple code required thermal resistance. Advanced glazing and a highly responsive radiant heating and cooling system with dedicated air and fan assisted natural ventilation, served by central chilled water and hot water loops are also included.
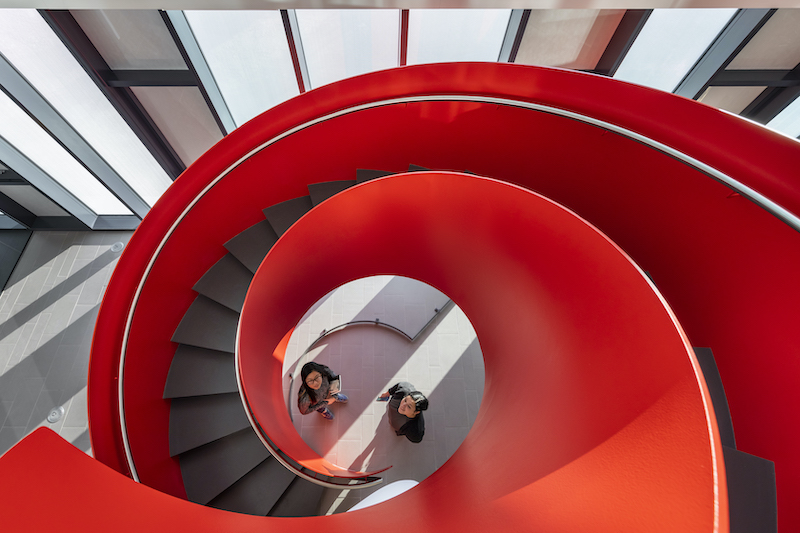
“With its high-tech, efficient curtain wall; solar canopy; and high R value walls, carbon savings exceed all expectations, and design models show the project energy use approaches net zero,” said Principal-in-Charge Josiah Stevenson, Leers Weinzapfel, in a release.
In addition to the building itself, the project also includes new entrances for surrounding structures, a wide pedestrian bridge, and new circulation between buildings.
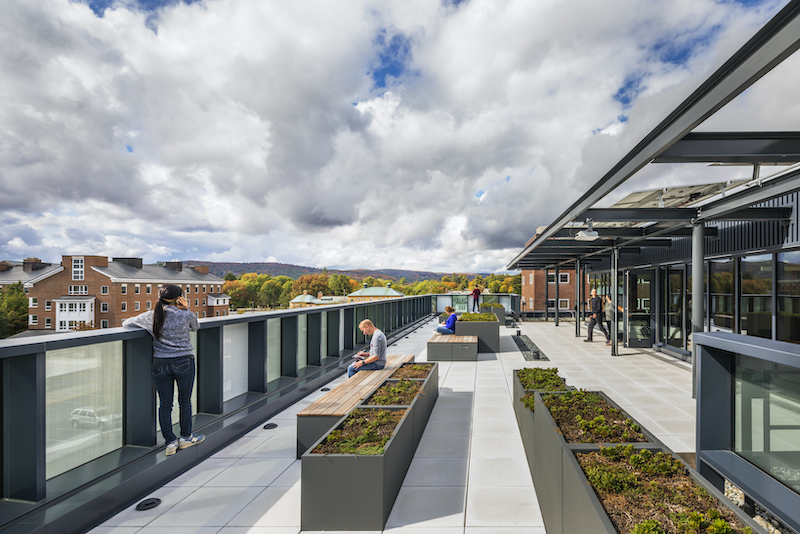
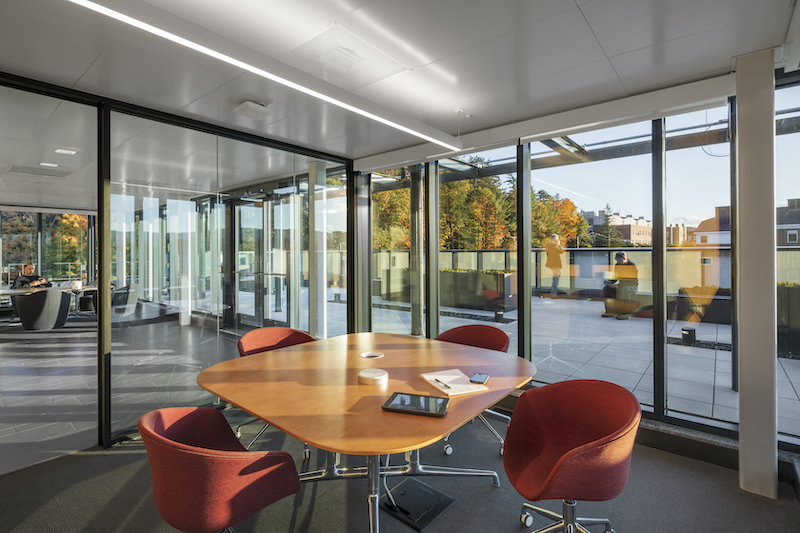
Related Stories
| Aug 11, 2010
Stimulus funding helps get NOAA project off the ground
The award-winning design for the National Oceanic and Atmospheric Administration’s (NOAA) new Southwest Fisheries Science Center (SWFSC) replacement laboratory saw its first sign of movement on Sept 15 with a groundbreaking ceremony held in La Jolla, Calif. The $102 million project is funded primarily by the American Recovery and Reinvestment Act (ARRA), resulting in a rapidly advanced construction plan for the facility.
| Aug 11, 2010
JanCom Technologies expands headquarters
JanCom Technologies, Inc., an Austin, Texas-based technology, infrastructure, audio-visual, and critical power systems consulting and engineering services firm, continues to grow due to an influx of high-profile international projects. The company recently expanded to a 5,000-square-foot office space at 206 Wild Basin Road. The move represents a 2,000-square-foot increase in space to accommodate the company’s growth.
| Aug 11, 2010
Rouss & Robertson Halls
University of Virginia McIntire School of Commerce
Charlottesville, Va.
Rouss Hall, a historic 24,000-sf building designed by Stanford White, served as the home of the University of Virginia’s McIntire School of Commerce from 1955 to 1975. Thirty years later, the university unveiled plans to have the business school return to the small, outdated 110-year-old facility, but this time with the addition of a 132,000-sf companion building to be named Robertson Hall.
| Aug 11, 2010
Steel Joist Institute announces 2009 Design Awards
The Steel Joist Institute is now accepting entries for its 2009 Design Awards. The winning entries will be announced in November 2009 and the company with the winning project in each category will be awarded a $2,000 scholarship in its name to a school of its choice for an engineering student.
| Aug 11, 2010
Arup, SOM top BD+C's ranking of the country's largest mixed-use design firms
A ranking of the Top 75 Mixed-Use Design Firms based on Building Design+Construction's 2009 Giants 300 survey. For more Giants 300 rankings, visit http://www.BDCnetwork.com/Giants
| Aug 11, 2010
SSOE, Fluor among nation's largest industrial building design firms
A ranking of the Top 75 Industrial Design Firms based on Building Design+Construction's 2009 Giants 300 survey. For more Giants 300 rankings, visit http://www.BDCnetwork.com/Giants
| Aug 11, 2010
Manitoba Hydro Place, Tornado Tower among world's 'best tall buildings,' according to the Council on Tall Buildings and Urban Habitat
The Council on Tall Buildings and Urban Habitat last week announced the winners of its annual “Best Tall Building” awards for 2009, recognizing one outstanding tall building from each of four geographical regions: Americas, Asia & Australia, Europe, and Middle East & Africa. This year’s winners are: Manitoba Hydro Place, Winnipeg, Canada; Linked Hybrid, Beijing, China; The Broadgate Tower, London, UK; Tornado Tower, Doha, Qatar.
| Aug 11, 2010
CampusBrands Inc., NYLO Hotels team to launch student housing franchise brand
Which would you choose: the cramped quarters, thin mattresses, and crowded communal bathrooms of dormitory life or a new type of student housing with comfortable couches, a game room, fitness center, Wi-Fi in every room, flat-screen televisions and maybe even a theater?
| Aug 11, 2010
Harvard Law School Wood-Framed Houses
Cambridge, Mass.
A century ago, majestic Victorian homes lined Massachusetts Avenue in Boston, but few of these grande dames still survive. Harvard Law School owned three such beauties, which they used for office and research space. Unfortunately, the houses occupied prime real estate on which the school planned to build a new academic center. Rather than raze the historic wood-frame homes, the law school made it a priority to repurpose them.
| Aug 11, 2010
Gilbane, Whiting-Turner among nation's largest university contractors, according to BD+C's Giants 300 report
A ranking of the Top 50 University Contractors based on Building Design+Construction's 2009 Giants 300 survey. For more Giants 300 rankings, visit /giants


