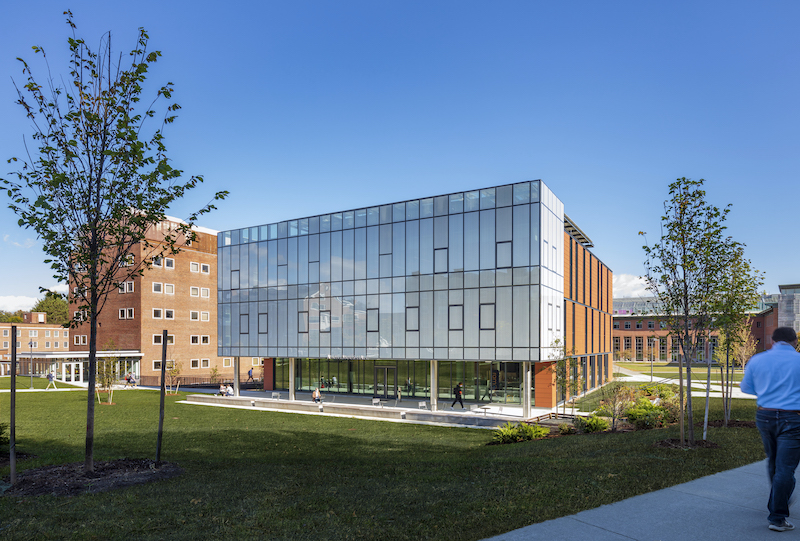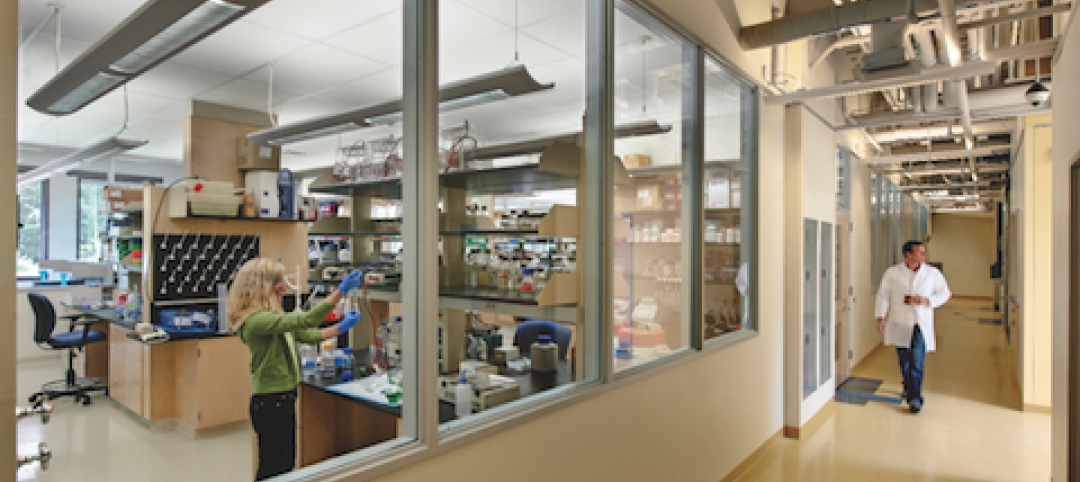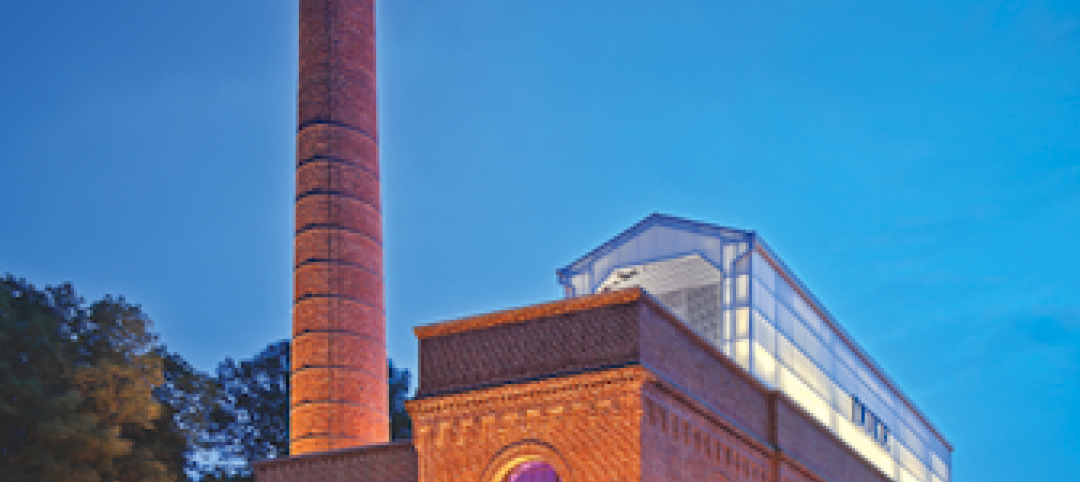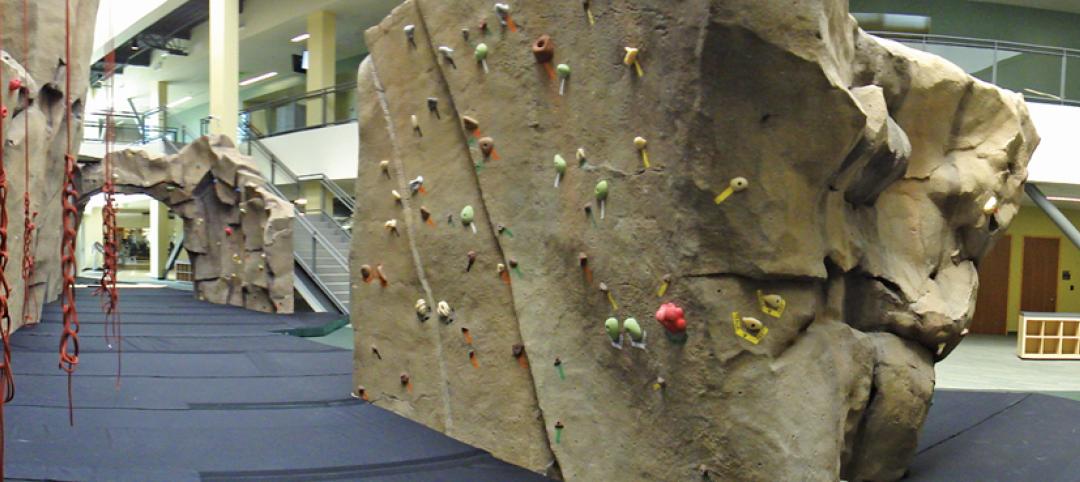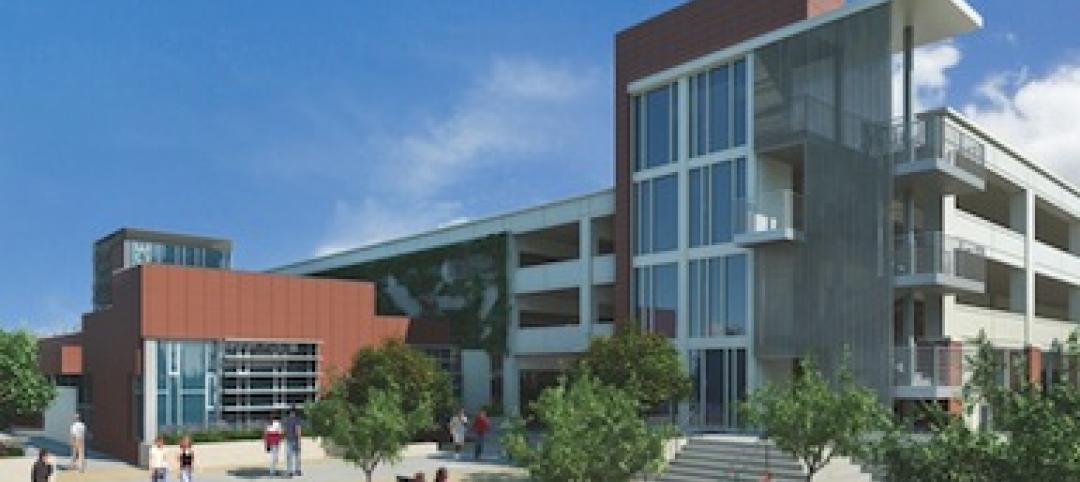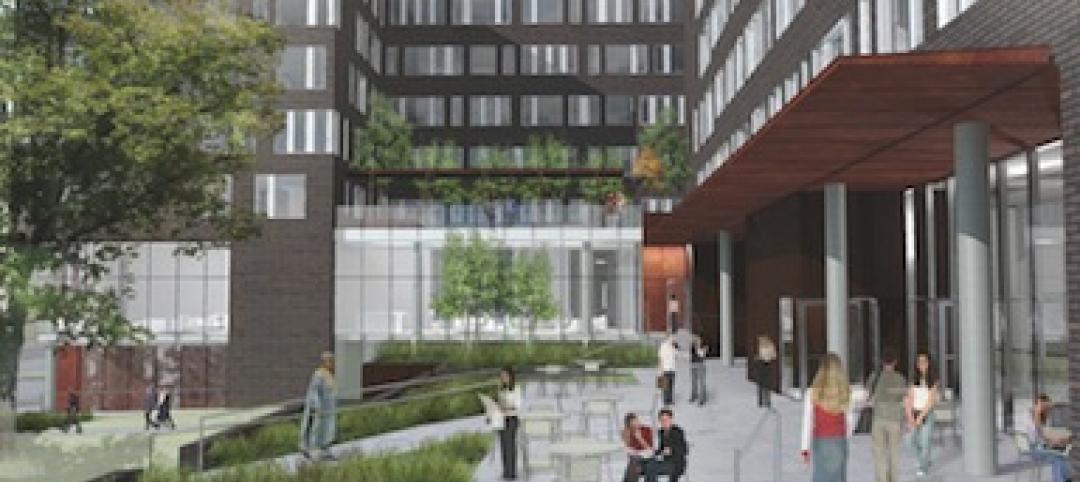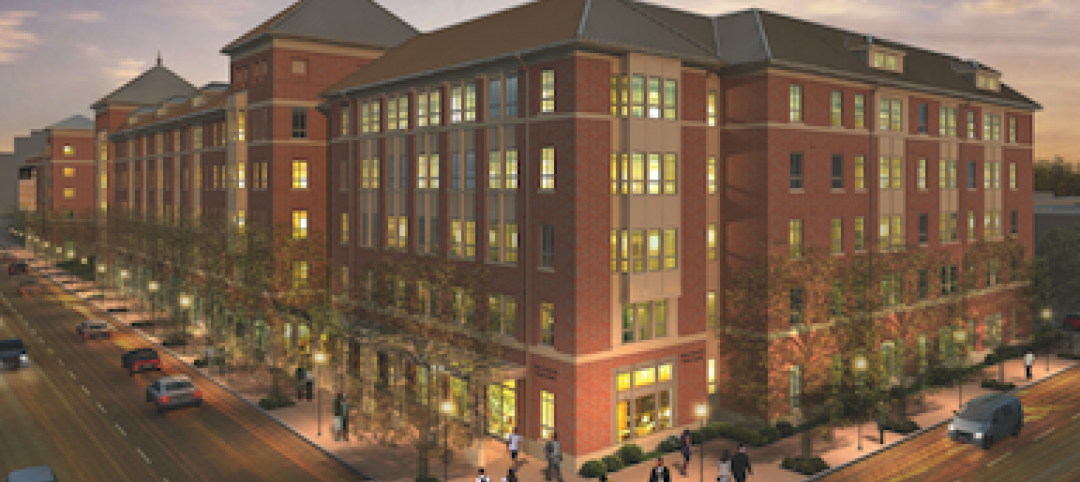Anonymous Hall, a $28 million-dollar, 32,995-sf faculty and graduate center named for alumni and friends who have quietly supported the college over two centuries, has completed on Dartmouth College’s campus. The project reuses and adds to a vacant 1960s library in the heart of the siloed north campus quad to create a new administrative and social center for the Graduate School of Arts and Sciences.
Part of the project included the demolition of an unused laboratory to make way for an addition that reorients the building to create campus connections to the south. The additions houses the lobby and a cafe with an adjacent terrace overlooking a green.
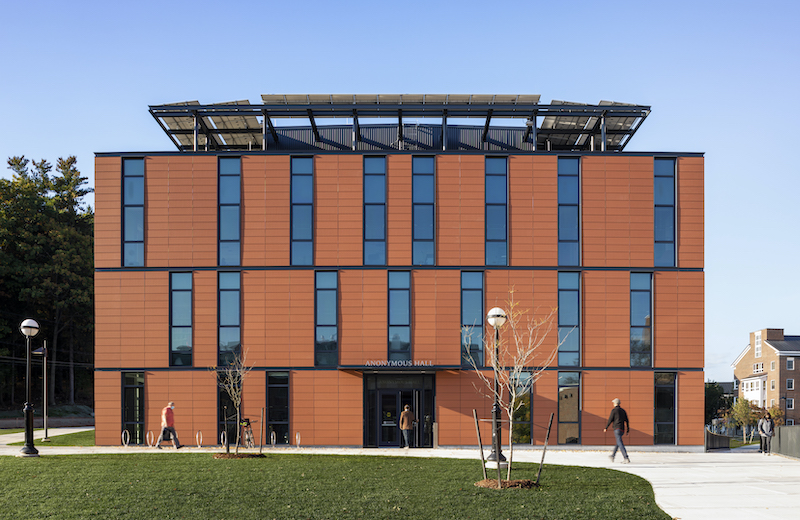
The building’s upper floors comprise collegial faculty offices, classrooms, places for interactive student gathering. A walk-out graduate student lounge in the lower level opens to a protected courtyard below a pedestrian bridge.
Anonymous Hall placed an emphasis on energy efficiency, attempting to achieve 2030 energy performance with the 1960s building. The highly insulated building includes lightweight stud framed exterior walls support that a light terra-cotta rain screen and combine 6″ of continuous dual density stone wool insulation with 5 1/2″ of stone wool batt in the cavities to provide an effective U-Value of 0.033, double code required thermal resistance. The roof system provides a minimum R-60 continuous insulation with an average effective U-value of 0.014 or almost triple code required thermal resistance. Advanced glazing and a highly responsive radiant heating and cooling system with dedicated air and fan assisted natural ventilation, served by central chilled water and hot water loops are also included.
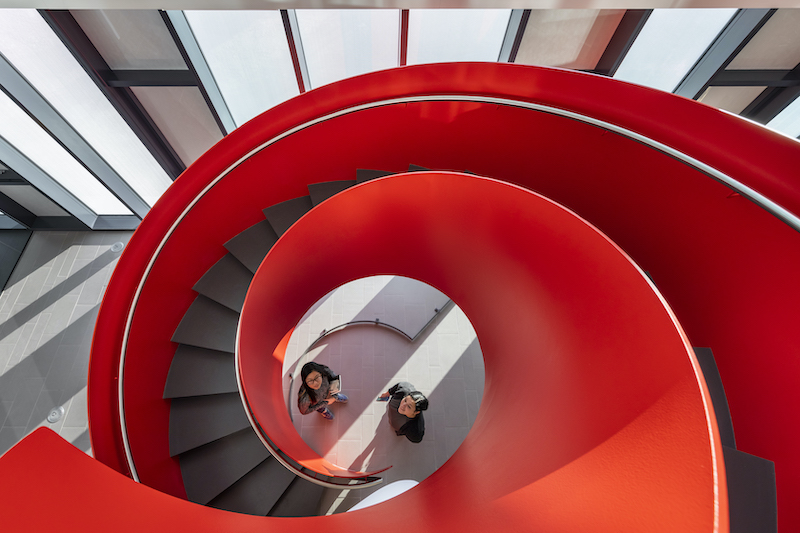
“With its high-tech, efficient curtain wall; solar canopy; and high R value walls, carbon savings exceed all expectations, and design models show the project energy use approaches net zero,” said Principal-in-Charge Josiah Stevenson, Leers Weinzapfel, in a release.
In addition to the building itself, the project also includes new entrances for surrounding structures, a wide pedestrian bridge, and new circulation between buildings.
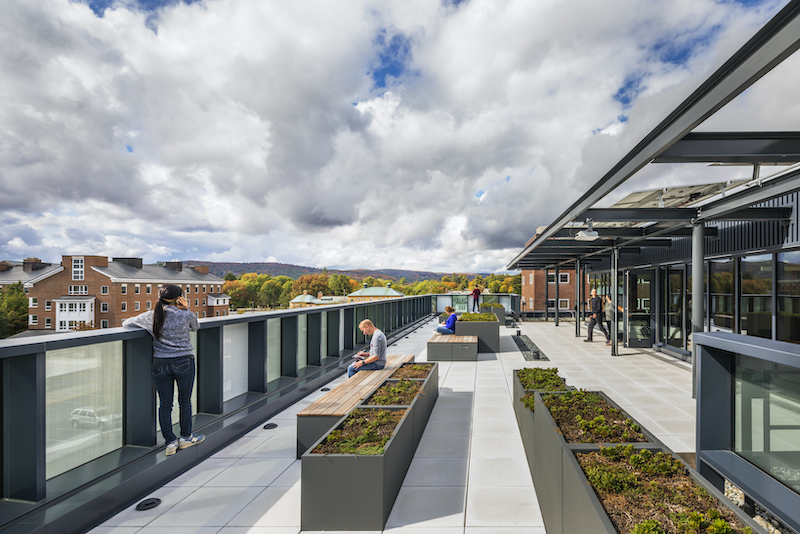
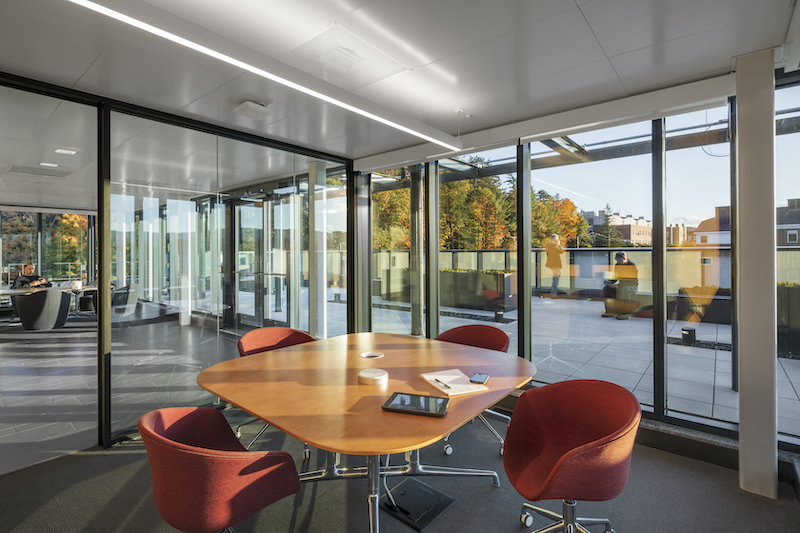
Related Stories
| Oct 12, 2010
Cell and Genome Sciences Building, Farmington, Conn.
27th Annual Reconstruction Awards—Silver Award. Administrators at the University of Connecticut Health Center in Farmington didn’t think much of the 1970s building they planned to turn into the school’s Cell and Genome Sciences Building. It’s not that the former toxicology research facility was in such terrible shape, but the 117,800-sf structure had almost no windows and its interior was dark and chopped up.
| Oct 12, 2010
Full Steam Ahead for Sustainable Power Plant
An innovative restoration turns a historic but inoperable coal-burning steam plant into a modern, energy-efficient marvel at Duke University.
| Sep 16, 2010
Green recreation/wellness center targets physical, environmental health
The 151,000-sf recreation and wellness center at California State University’s Sacramento campus, called the WELL (for “wellness, education, leisure, lifestyle”), has a fitness center, café, indoor track, gymnasium, racquetball courts, educational and counseling space, the largest rock climbing wall in the CSU system.
| Sep 13, 2010
Community college police, parking structure targets LEED Platinum
The San Diego Community College District's $1.555 billion construction program continues with groundbreaking for a 6,000-sf police substation and an 828-space, four-story parking structure at San Diego Miramar College.
| Sep 13, 2010
Campus housing fosters community connection
A 600,000-sf complex on the University of Washington's Seattle campus will include four residence halls for 1,650 students and a 100-seat cafe, 8,000-sf grocery store, and conference center with 200-seat auditorium for both student and community use.
| Sep 13, 2010
Richmond living/learning complex targets LEED Silver
The 162,000-sf living/learning complex includes a residence hall with 122 units for 459 students with a study center on the ground level and communal and study spaces on each of the residential levels. The project is targeting LEED Silver.
| Sep 13, 2010
'A Model for the Entire Industry'
How a university and its Building Team forged a relationship with 'the toughest building authority in the country' to bring a replacement hospital in early and under budget.
| Sep 13, 2010
Committed to the Core
How a forward-looking city government, a growth-minded university, a developer with vision, and a determined Building Team are breathing life into downtown Phoenix.
| Aug 11, 2010
JE Dunn, Balfour Beatty among country's biggest institutional building contractors, according to BD+C's Giants 300 report
A ranking of the Top 50 Institutional Contractors based on Building Design+Construction's 2009 Giants 300 survey. For more Giants 300 rankings, visit http://www.BDCnetwork.com/Giants
| Aug 11, 2010
Jacobs, Arup, AECOM top BD+C's ranking of the nation's 75 largest international design firms
A ranking of the Top 75 International Design Firms based on Building Design+Construction's 2009 Giants 300 survey. For more Giants 300 rankings, visit http://www.BDCnetwork.com/Giants


