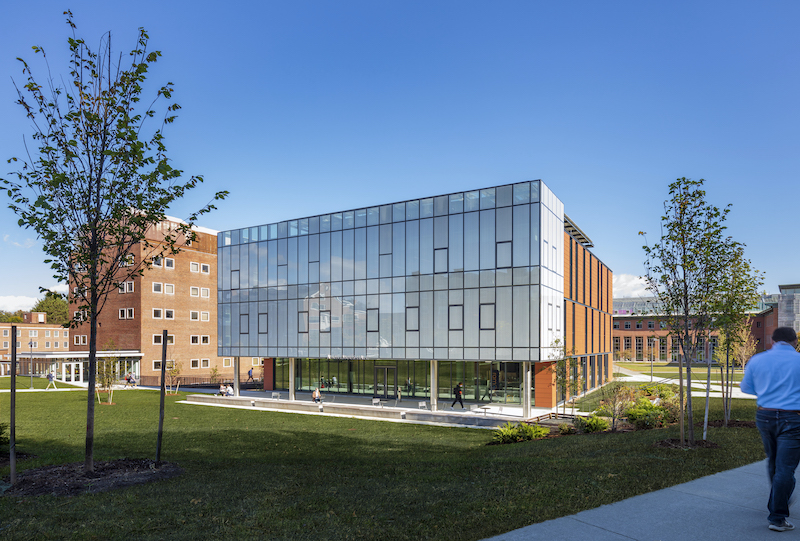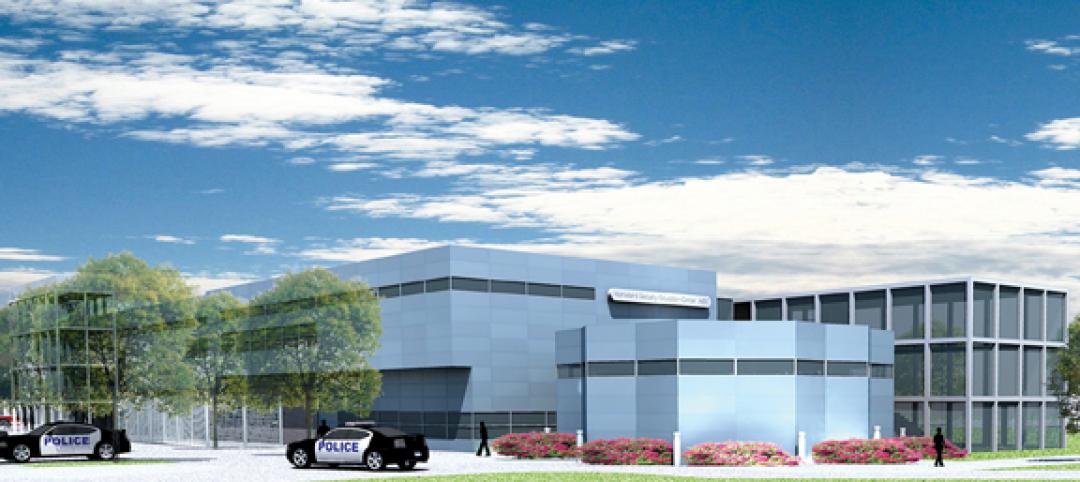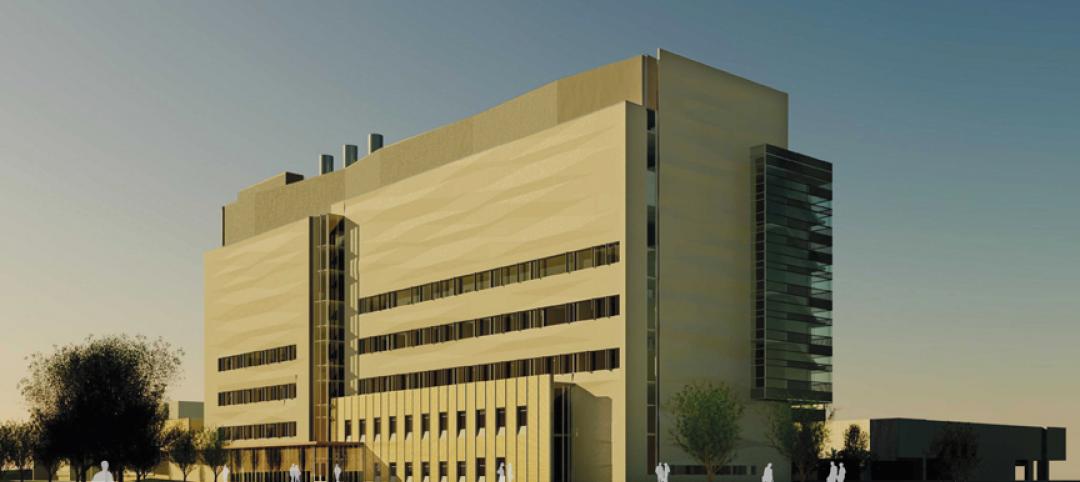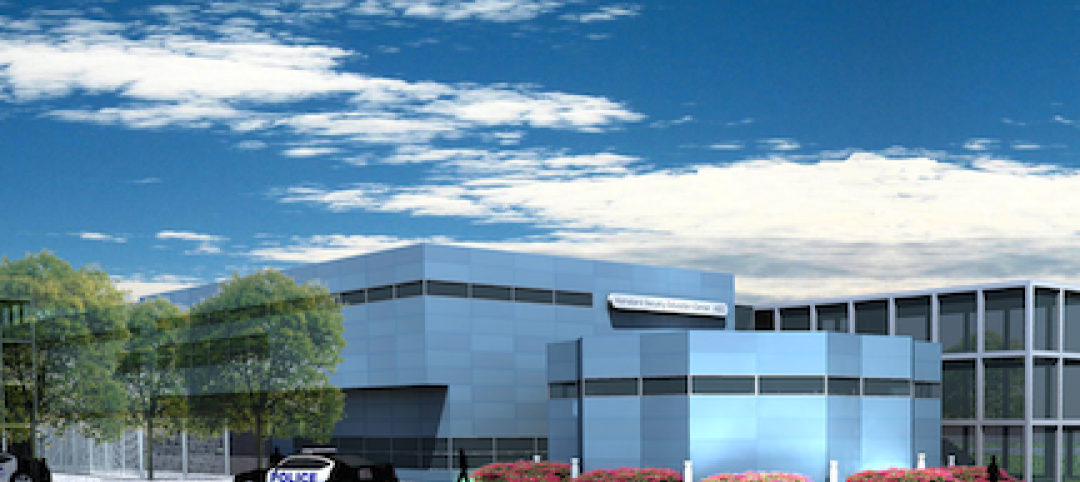Anonymous Hall, a $28 million-dollar, 32,995-sf faculty and graduate center named for alumni and friends who have quietly supported the college over two centuries, has completed on Dartmouth College’s campus. The project reuses and adds to a vacant 1960s library in the heart of the siloed north campus quad to create a new administrative and social center for the Graduate School of Arts and Sciences.
Part of the project included the demolition of an unused laboratory to make way for an addition that reorients the building to create campus connections to the south. The additions houses the lobby and a cafe with an adjacent terrace overlooking a green.
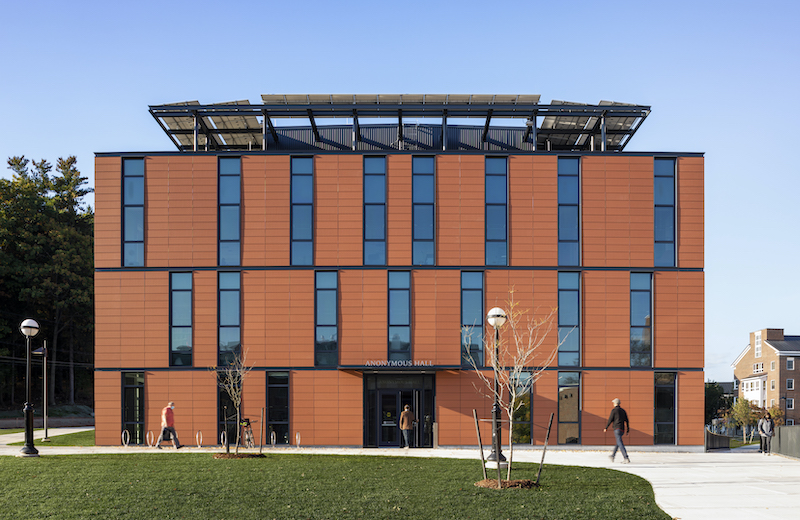
The building’s upper floors comprise collegial faculty offices, classrooms, places for interactive student gathering. A walk-out graduate student lounge in the lower level opens to a protected courtyard below a pedestrian bridge.
Anonymous Hall placed an emphasis on energy efficiency, attempting to achieve 2030 energy performance with the 1960s building. The highly insulated building includes lightweight stud framed exterior walls support that a light terra-cotta rain screen and combine 6″ of continuous dual density stone wool insulation with 5 1/2″ of stone wool batt in the cavities to provide an effective U-Value of 0.033, double code required thermal resistance. The roof system provides a minimum R-60 continuous insulation with an average effective U-value of 0.014 or almost triple code required thermal resistance. Advanced glazing and a highly responsive radiant heating and cooling system with dedicated air and fan assisted natural ventilation, served by central chilled water and hot water loops are also included.
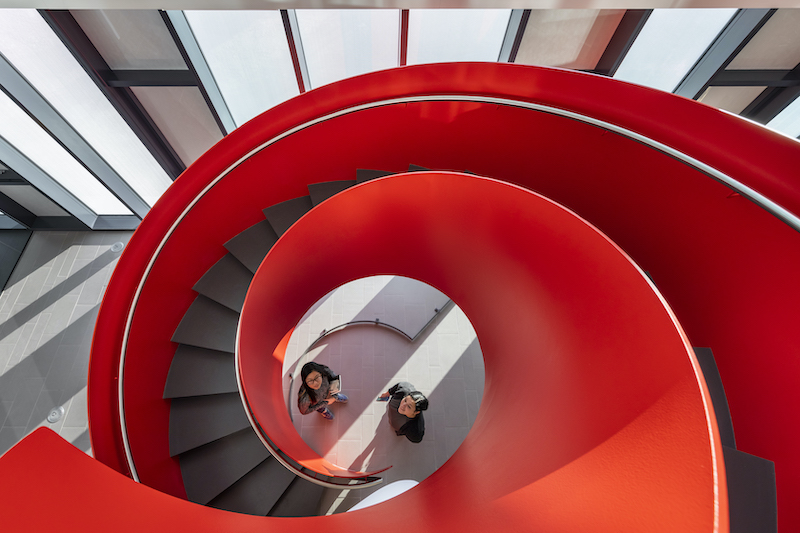
“With its high-tech, efficient curtain wall; solar canopy; and high R value walls, carbon savings exceed all expectations, and design models show the project energy use approaches net zero,” said Principal-in-Charge Josiah Stevenson, Leers Weinzapfel, in a release.
In addition to the building itself, the project also includes new entrances for surrounding structures, a wide pedestrian bridge, and new circulation between buildings.
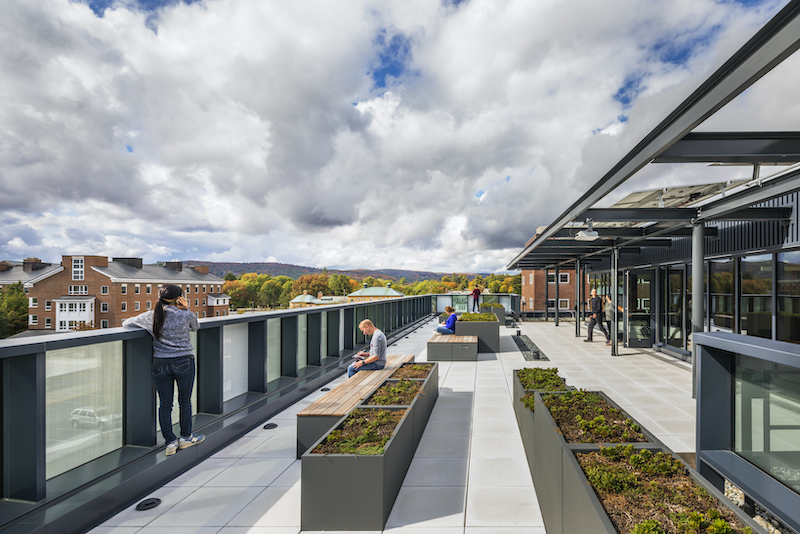
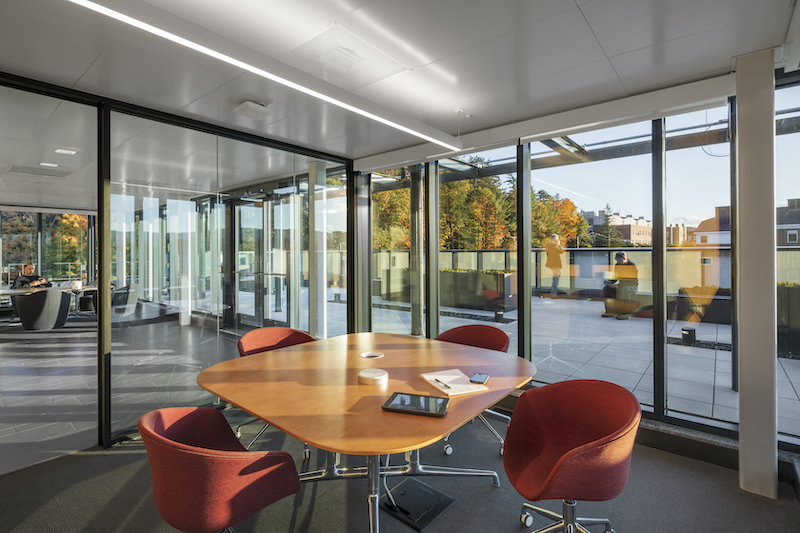
Related Stories
| Jan 21, 2011
Primate research facility at Duke improves life for lemurs
Dozens of lemurs have new homes in two new facilities at the Duke Lemur Center in Raleigh, N.C. The Releasable Building connects to a 69-acre fenced forest for free-ranging lemurs, while the Semi-Releasable Building is for lemurs with limited-range privileges.
| Jan 21, 2011
Nothing dinky about these residences for Golden Gophers
The Sydney Hall Student Apartments combines 125 student residences with 15,000 sf of retail space in the University of Minnesota’s historic Dinkytown neighborhood, in Minneapolis.
| Jan 21, 2011
Virginia community college completes LEED Silver science building
The new 60,000-sf science building at John Tyler Community College in Midlothian, Va., just earned LEED Silver, the first facility in the Commonwealth’s community college system to earn this recognition. The facility, designed by Burt Hill with Gilbane Building Co. as construction manager, houses an entire floor of laboratory classrooms, plus a new library, student lounge, and bookstore.
| Jan 20, 2011
Community college to prepare next-gen Homeland Security personnel
The College of DuPage, Glen Ellyn, Ill., began work on the Homeland Security Education Center, which will prepare future emergency personnel to tackle terrorist attacks and disasters. The $25 million, 61,100-sf building’s centerpiece will be an immersive interior street lab for urban response simulations.
| Jan 19, 2011
Biomedical research center in Texas to foster scientific collaboration
The new Health and Biomedical Sciences Center at the University of Houston will facilitate interaction between scientists in a 167,000-sf, six-story research facility. The center will bring together researchers from many of the school’s departments to collaborate on interdisciplinary projects. The facility also will feature an ambulatory surgery center for the College of Optometry, the first of its kind for an optometry school. Boston-based firms Shepley Bulfinch and Bailey Architects designed the project.
| Dec 28, 2010
Project of the Week: Community college for next-gen Homeland Security personnel
The College of DuPage, Glen Ellyn, Ill., began work on the Homeland Security Education Center, which will prepare future emergency personnel to tackle terrorist attacks and disasters. The $25 million, 61,100-sf building’s centerpiece will be an immersive interior street lab for urban response simulations.
| Dec 17, 2010
Sam Houston State arts programs expand into new performance center
Theater, music, and dance programs at Sam Houston State University have a new venue in the 101,945-sf, $38.5 million James and Nancy Gaertner Performing Arts Center. WHR Architects, Houston, designed the new center to connect two existing buildings at the Huntsville, Texas, campus.
| Dec 17, 2010
New engineering building goes for net-zero energy
A new $90 million, 250,000-sf classroom and laboratory facility with a 450-seat auditorium for the College of Electrical and Computer Engineering at the University of Illinois at Urbana/Champaign is aiming for LEED Platinum.
| Dec 17, 2010
How to Win More University Projects
University architects representing four prominent institutions of higher learning tell how your firm can get the inside track on major projects.
| Nov 23, 2010
The George W. Bush Presidential Center, which will house the former president’s library
The George W. Bush Presidential Center, which will house the former president’s library and museum, plus the Bush Institute, is aiming for LEED Platinum. The 226,565-sf center, located at Southern Methodist University, in Dallas, was designed by architect Robert A.M. Stern and landscape architect Michael Van Valkenburgh.


