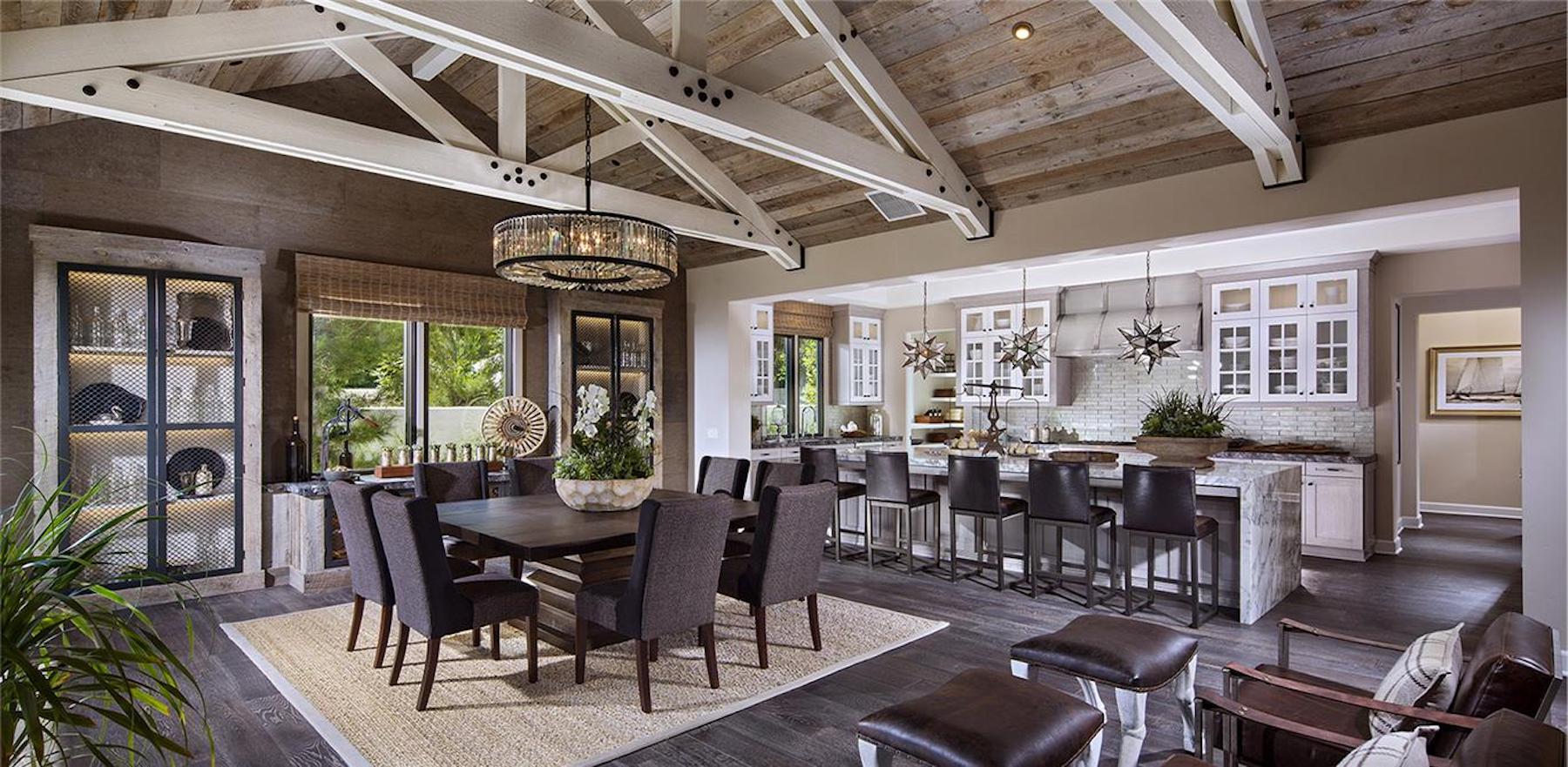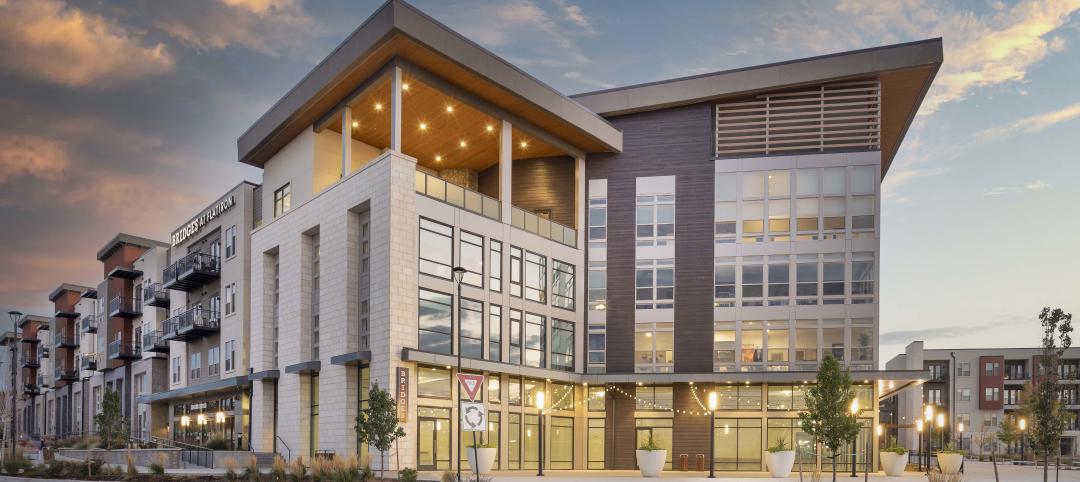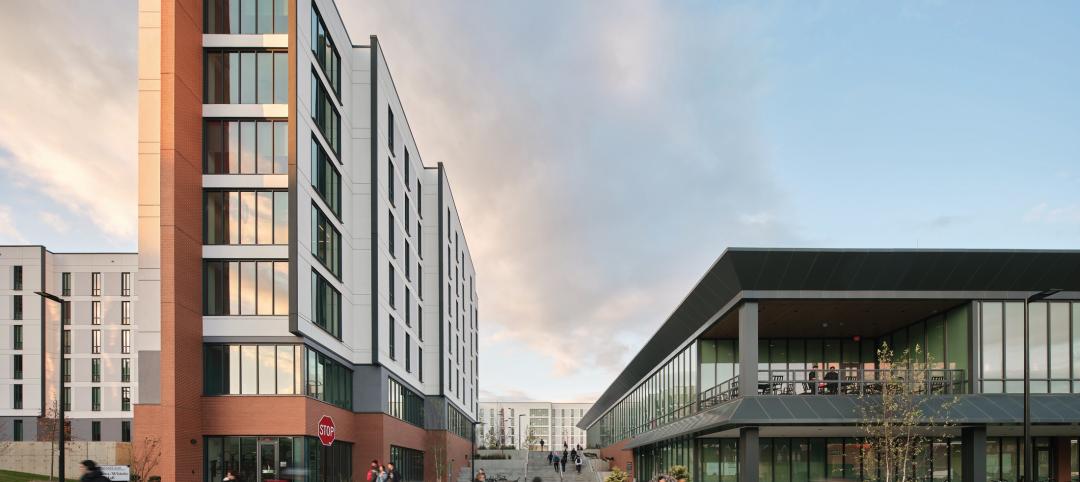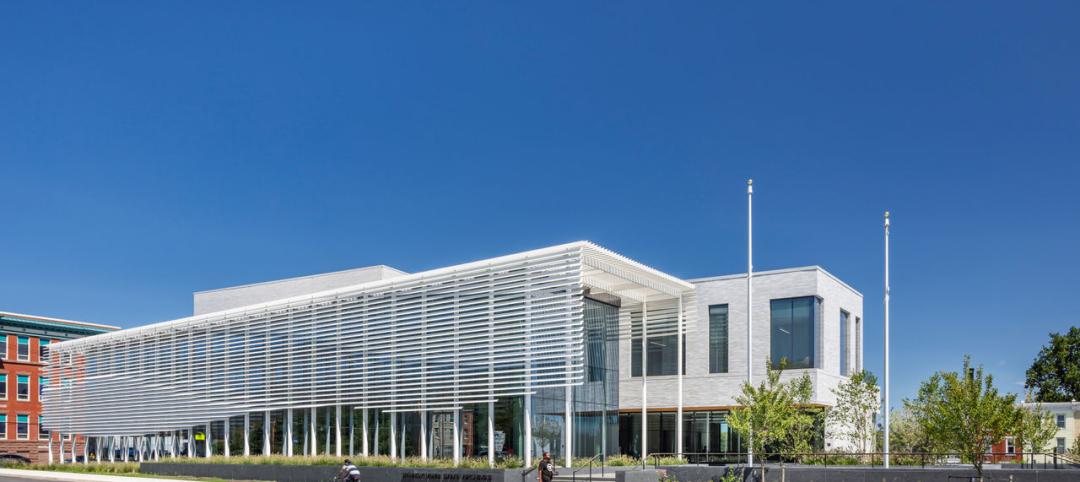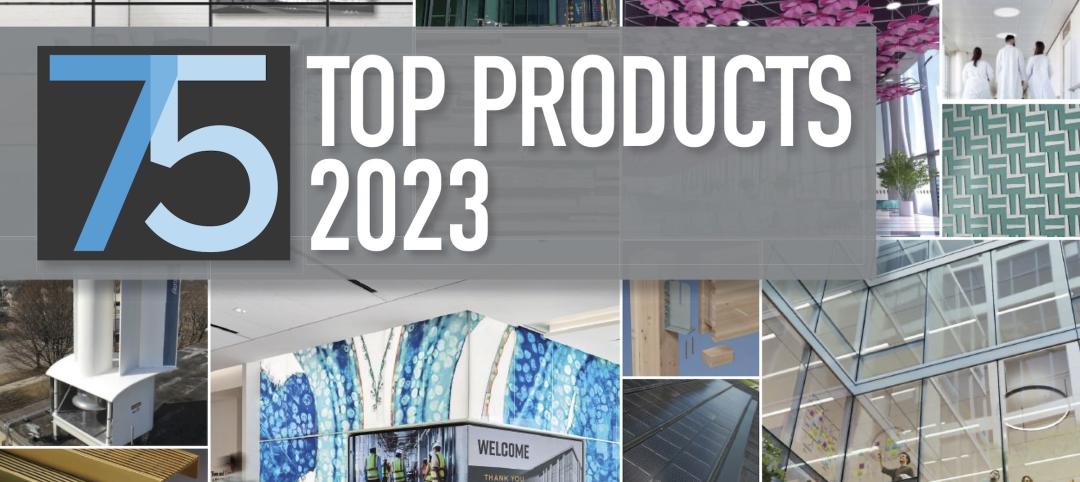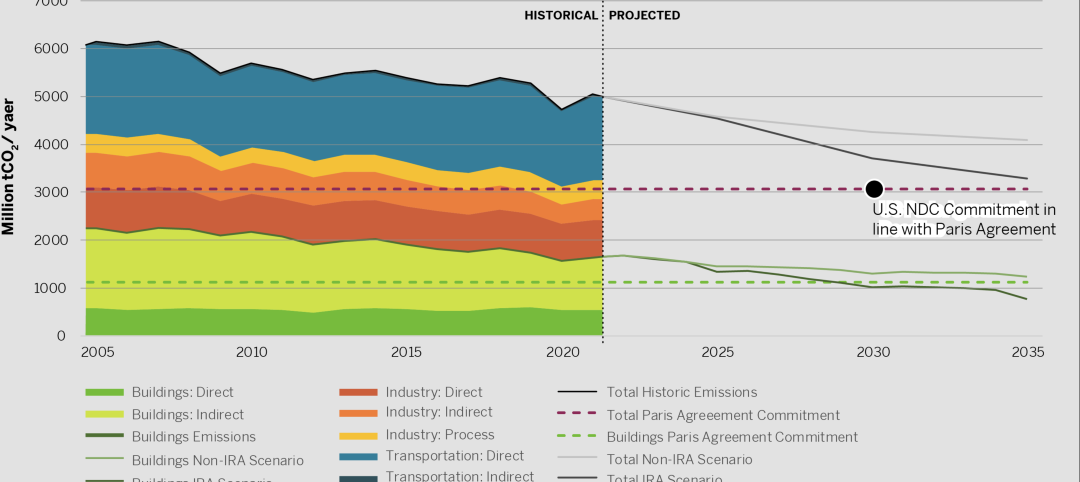DAHLIN Architecture | Planning | Interiors announced today that it is expanding its interiors capabilities with the acquisition of Del Mar, California-based Design Line Interiors. The firm will also be expanding its multiple practice team of accomplished designers dedicated to serving the needs of clients by offering best-in-class talent in interior design, installation, and procurement services. Effectively immediately, the firms have combined interior design and procurement services as Design Line Interiors - A DAHLIN Company.
The acquisition offers a platform for growth in a broader spectrum of interior design, including model home, mid-rise, and high-rise design capabilities from Design Line Interiors, while expanding DAHLIN's current offerings in affordable housing, senior living, healthcare, education, and commercial interiors. Nancy Keenan, President of DAHLIN says "Our acquisition of Design Line Interiors is a next-level opportunity that combines our respective legacies in a collaborative, holistic way – providing our clients with an even higher degree of design diversity and collaboration in their partnership with us and offering our teams with opportunities for expanded career growth."
The interiors team will be led by the distinguished and award-winning team of existing DAHLIN interior design professionals, along with Jennifer Bien, Director - Interior Design from Design Line Interiors. Design Line Interiors' employees will join the DAHLIN team at its downtown San Diego office and offer best-in-class design services for mutual clients such as USA Properties, Jamboree Housing and Toll Brothers. Design Line's founder, Dawn Davidson, will also assist as a visionary consultant on special projects.
With a rich history in design excellence, Design Line Interiors, Inc. was founded by renowned interior designer, Dawn Davidson in 1985. Over the years, its award-winning designs and flawless reputation in residential, multifamily, and hospitality projects, including mid- and high-rise developments, has positioned the firm among the top design firms internationally. "From the beginning, I aspired to create spaces which would inspire awe, dare people to take risks, and challenge the boundaries and norms of interior design. The team cohesion, collaboration, and diversity of thought this acquisition will create translates into tremendous value for the developers, builders, and other talented industry creatives with whom both DAHLIN and Design Line Interiors have worked over the years," says Davidson.
As long-time industry colleagues, the firms have a shared philosophy defined by a belief in and dedication to authenticity, progressiveness, and collaboration, all with the goal of crafting the unique stories their clients want to express through design and providing a creative and solutions-based design experience that exceeds client expectations.
About DAHLIN
DAHLIN Architecture | Planning | Interiors is a diverse architecture, planning and interiors practice of 180+ multicultural professionals who share a Passion for Place®. The firm works with developers, municipalities, and private clients, focusing on numerous sectors including homebuilding, multifamily and mixed-use, affordable housing, senior living, commercial, civic, education, healthcare, and interiors, which operates as the newly launched Design Line Interiors - A DAHLIN Company. Since 1976, DAHLIN has been committed to excellence in design – best demonstrated through long-term client relationships and award-winning, financially successful, and sustainable design solutions. The firm maintains locations in Irvine, Oakland, Pleasanton, San Diego, and Truckee, California; Bellevue, Washington; Salt Lake City; Utah; Austin, Texas and Beijing and Shanghai, China.
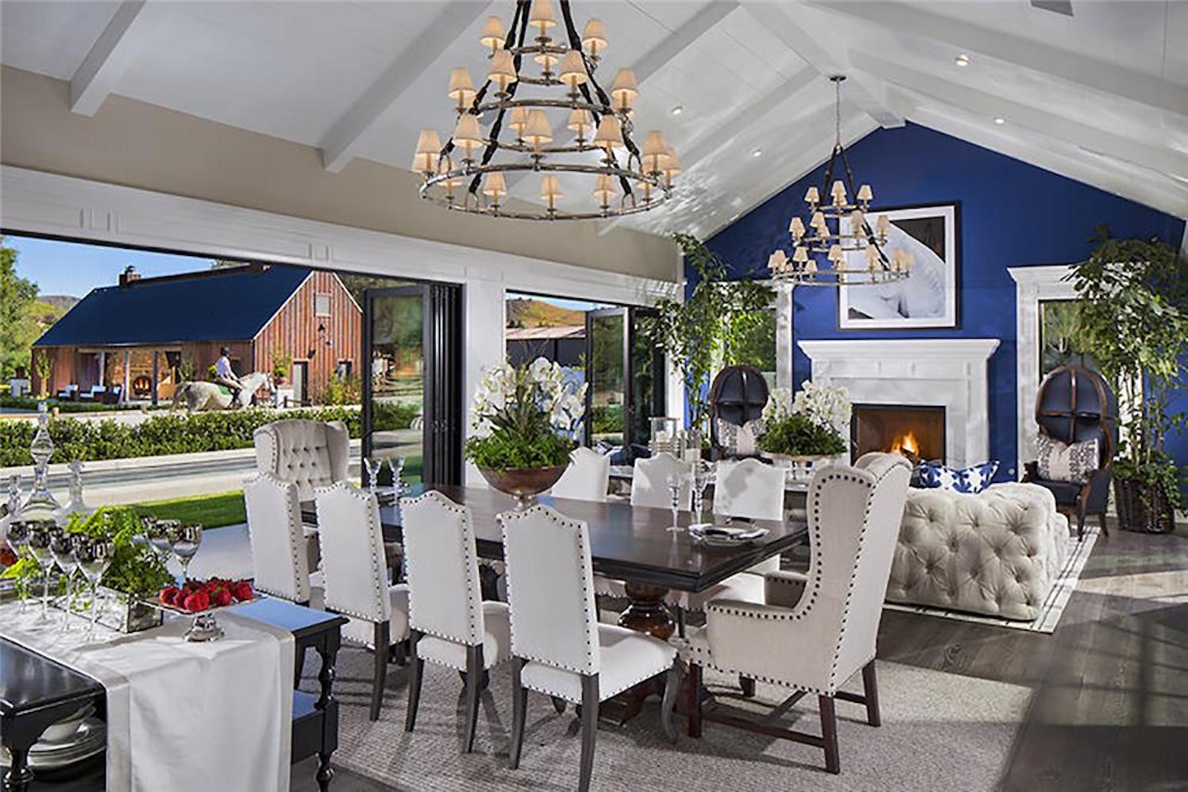
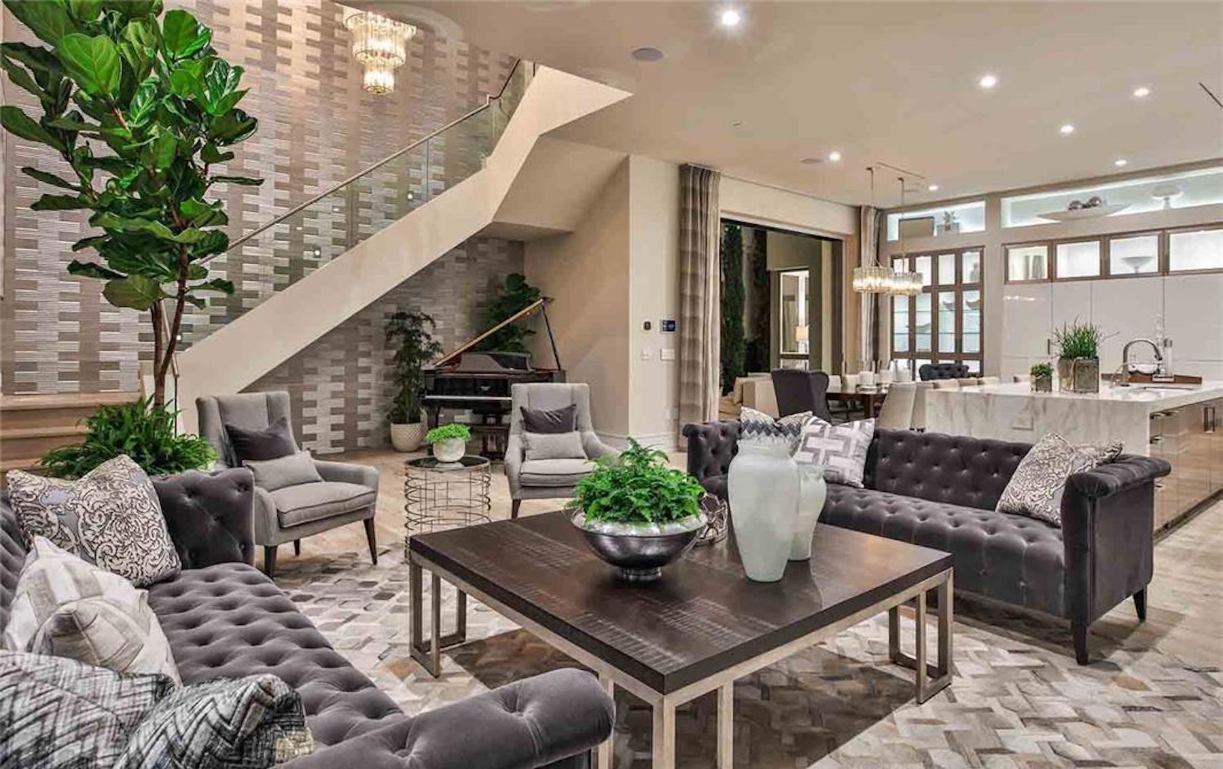
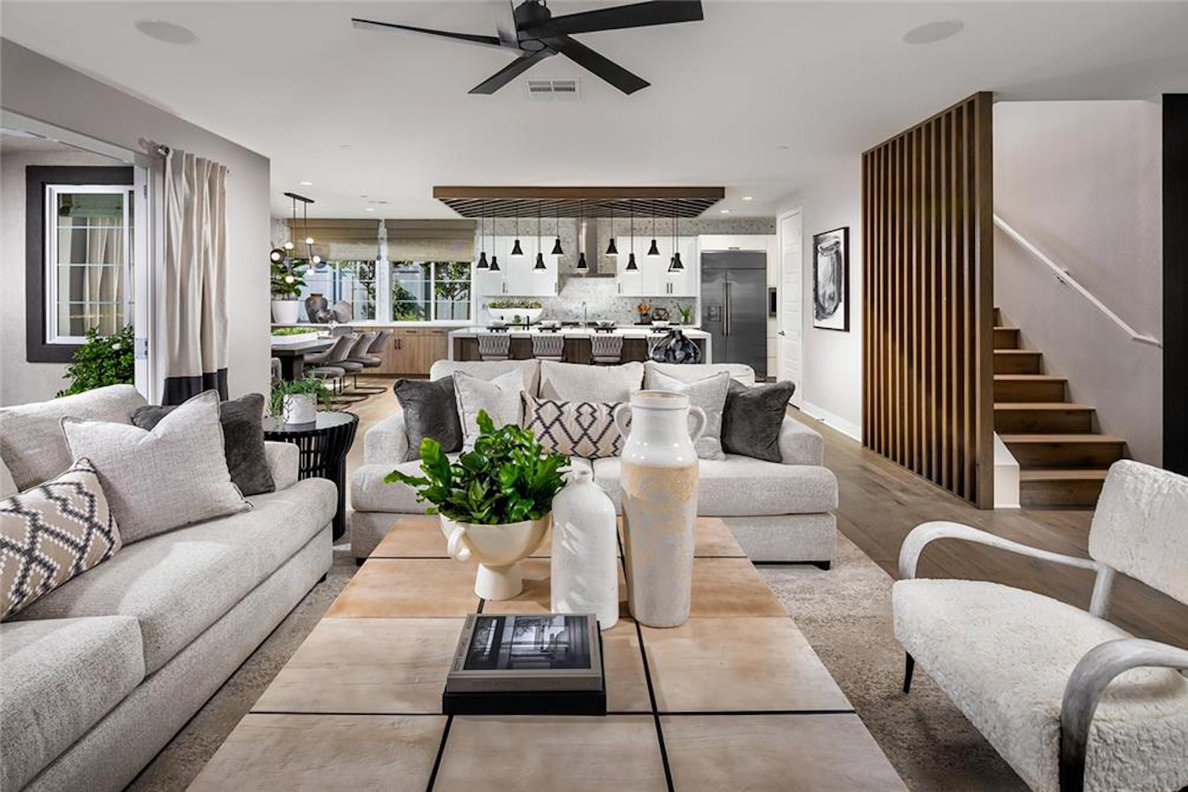
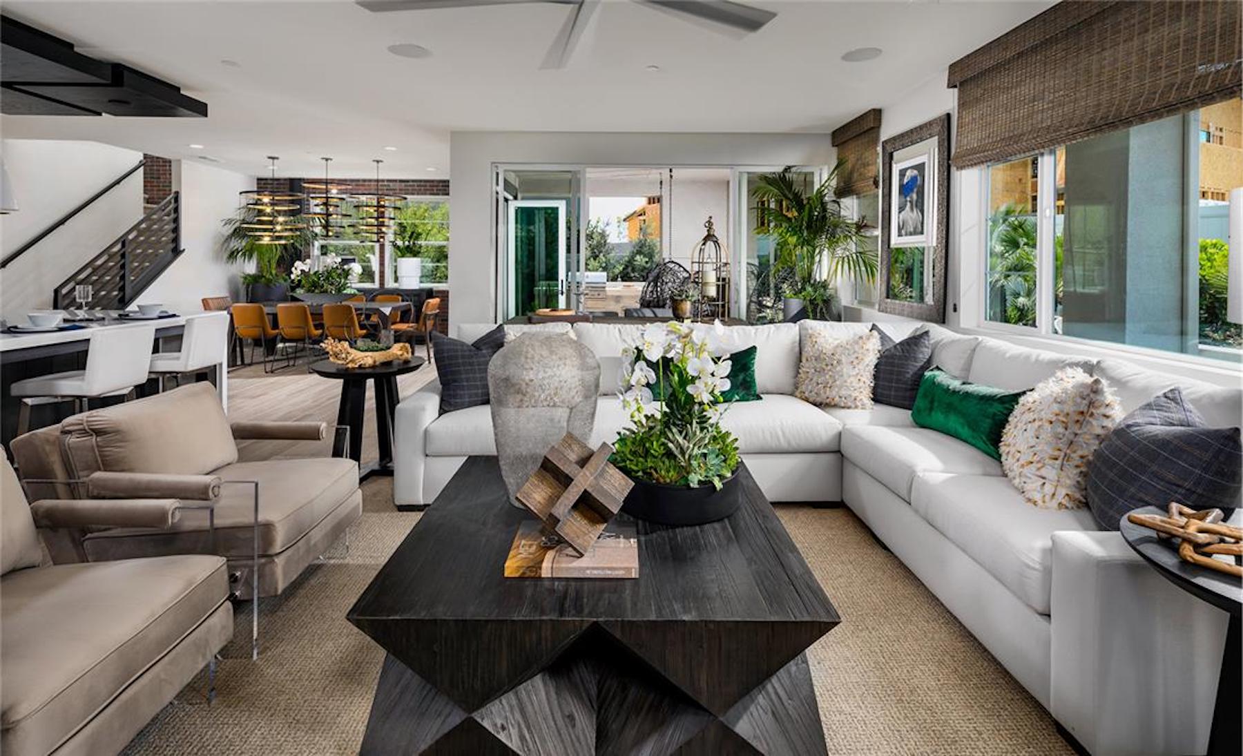
Related Stories
Giants 400 | Dec 20, 2023
Top 160 Apartment and Condominium Architecture Firms for 2023
Gensler, Humphreys and Partners, Solomon Cordwell Buenz, and AO top BD+C's ranking of the nation's largest apartment building and condominium architecture and architecture/engineering (AE) firms for 2023, as reported in Building Design+Construction's 2023 Giants 400 Report.
Giants 400 | Dec 20, 2023
Top 90 Student Housing Architecture Firms for 2023
Niles Bolton Associates, Solomon Cordwell Buenz, BKV Group, and Humphreys and Partners Architects top BD+C's ranking of the nation's largest student housing facility architecture and architecture/engineering (AE) firms for 2023, as reported in Building Design+Construction's 2023 Giants 400 Report.
Healthcare Facilities | Dec 19, 2023
A new hospital in Duluth, Minn., is now the region’s largest healthcare facility
In Duluth, Minn., the new St. Mary’s Medical Center, designed by EwingCole, is now the largest healthcare facility in the region. The hospital consolidates Essentia Health’s healthcare services under one roof. At about 1 million sf spanning two city blocks, St. Mary’s overlooks Lake Superior, providing views on almost every floor of the world’s largest freshwater lake.
Government Buildings | Dec 19, 2023
New Pennsylvania State Archives building holds documents dating back to 1680
Work was recently completed on a new Pennsylvania State Archives building in Harrisburg, Penn. The HGA-designed, 146,000-sf facility offers numerous amenities, including computers, scanners, printers, a kitchenette with seating, lockers, a meeting room, a classroom, an interactive video wall, gallery, and all-gender restrooms. The features are all intended to provide a welcoming and comfortable environment for visitors.
MFPRO+ News | Dec 18, 2023
Berkeley, Calif., raises building height limits in downtown area
Facing a severe housing shortage, the City of Berkeley, Calif., increased the height limits on residential buildings to 12 stories in the area close to the University of California campus.
Green | Dec 18, 2023
Class B commercial properties gain more from LEED certification than Class A buildings
Class B office properties that are LEED certified command a greater relative benefit than LEED-certified Class A buildings, according to analysis from CBRE. The Class B LEED rent advantage over non-LEED is about three times larger than the premium earned by Class A LEED buildings.
Codes and Standards | Dec 18, 2023
ASHRAE releases guide on grid interactivity in the decarbonization process
A guide focusing on the critical role of grid interactivity in building decarbonization was recently published by ASHRAE. The Grid-Interactive Buildings for Decarbonization: Design and Operation Resource Guide provides information on maximizing carbon reduction through buildings’ interaction with the electric power grid.
75 Top Building Products | Dec 13, 2023
75 top building products for 2023
From a bladeless rooftop wind energy system, to a troffer light fixture with built-in continuous visible light disinfection, innovation is plentiful in Building Design+Construction's annual 75 Top Products report.
Codes and Standards | Dec 11, 2023
Washington state tries new approach to phase out fossil fuels in new construction
After pausing a heat pump mandate earlier this year after a federal court overturned Berkeley, Calif.’s ban on gas appliances in new buildings, Washington state enacted a new code provision that seems poised to achieve the same goal.
Green | Dec 11, 2023
U.S. has tools to meet commercial building sector decarbonization goals early
The U.S. has the tools to reduce commercial building-related emissions to reach target goals in 2029, earlier than what it committed to when it signed the Paris Agreement, according to a report by the U.S. Green Building Council.


