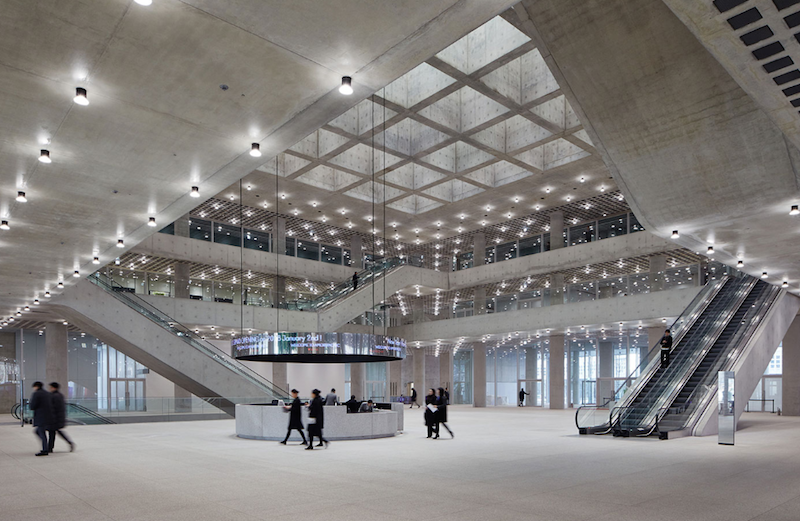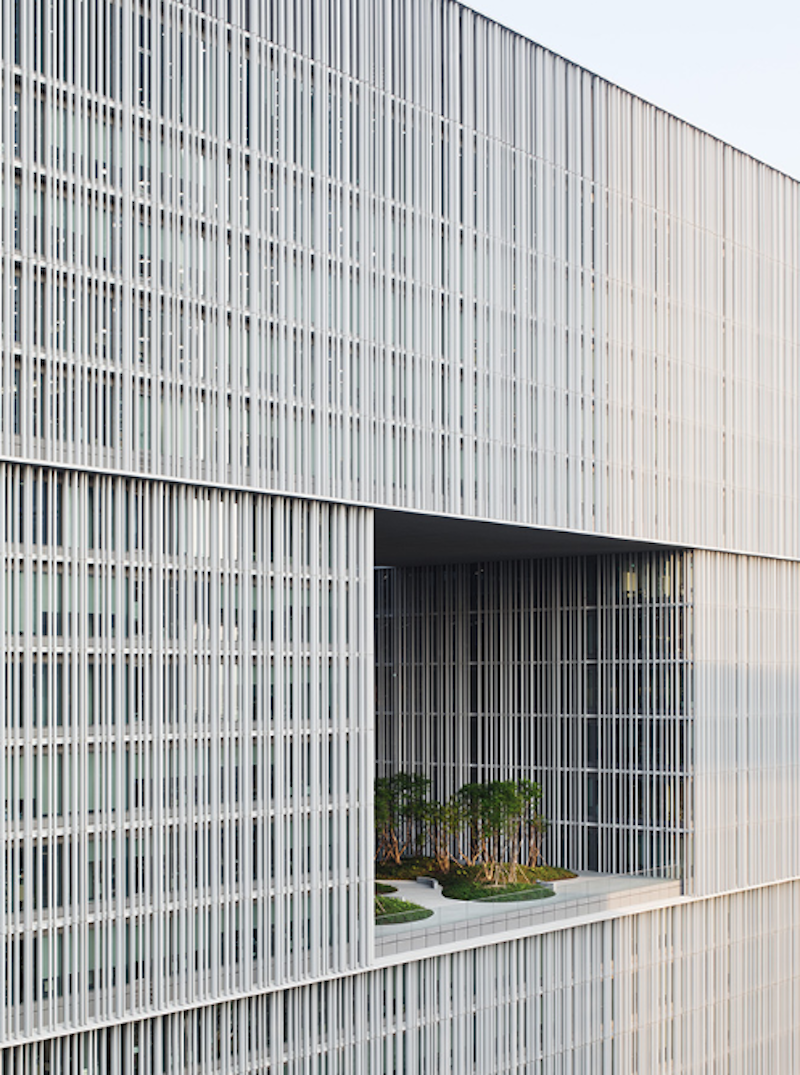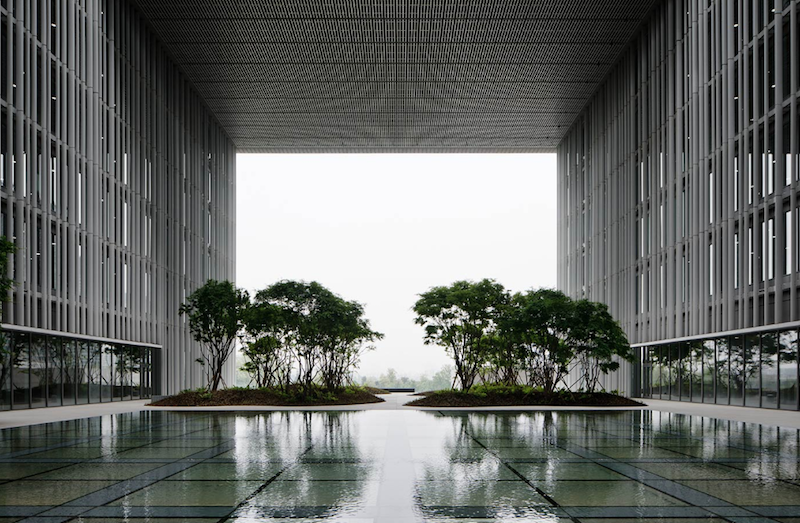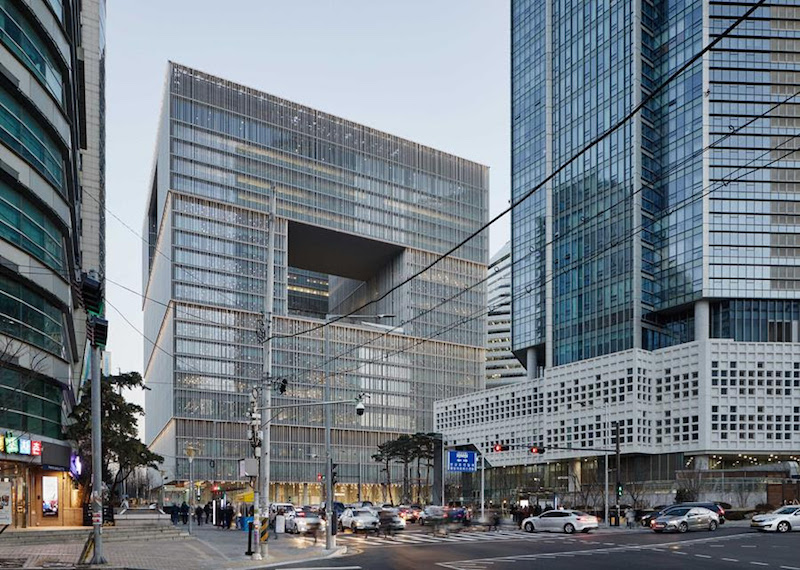After eight years of construction, the AmorePacific headquarters building in the Yongsan-gu district of Seoul, South Korea was officially completed on June 15. The Cube-shaped building comprises 30 floors and 216,000 sm of space.
David Chipperfield Architects decided on using a cube shape over that of a tower because the larger footprint (approximately 100 meters x 100 meters) allowed for more communal activities through greater engagement with the street level. In addition to the headquarters space, the design of the building makes use of the street level engagement by also including public facilities such as a museum, a large auditorium, a library, a childcare facility, restaurants, bars, and cafés. “It is more than an office” says David Chipperfield, Partner and Founder of David Chipperfield Architects, in a release. “The building suggests generosity of spirit to the people who work here and the citizens. It is something that mediates between the company and the city. It shows how a company can participate in the larger community.”
See Also: Raising the bar: Zurich North American Headquarters
The building’s compact form is broken up by openings in the façade. Each opening contains a garden and leads to a central inner courtyard. The openings also allow air and sunlight to reach the building’s interior.
 © Noshe.
© Noshe.
 © Noshe.
© Noshe.
 © Noshe.
© Noshe.
Related Stories
| Aug 11, 2010
200 Fillmore
Built in 1963, the 32,000-sf 200 Fillmore building in Denver housed office and retail in a drab, outdated, and energy-splurging shell—a “style” made doubly disastrous by 200 Fillmore's function as the backdrop for a popular public plaza and outdoor café called “The Beach.
| Aug 11, 2010
Integrated Project Delivery builds a brave, new BIM world
Three-dimensional information, such as that provided by building information modeling, allows all members of the Building Team to visualize the many components of a project and how they work together. BIM and other 3D tools convey the idea and intent of the designer to the entire Building Team and lay the groundwork for integrated project delivery.
| Aug 11, 2010
Inspiring Offices: Office Design That Drives Creativity
Office design has always been linked to productivity—how many workers can be reasonably squeezed into a given space—but why isn’t it more frequently linked to creativity? “In general, I don’t think enough people link the design of space to business outcome,” says Janice Linster, partner with the Minneapolis design firm Studio Hive.
| Aug 11, 2010
Great Solutions: Products
14. Mod Pod A Nod to Flex Biz Designed by the British firm Tate + Hindle, the OfficePOD is a flexible office space that can be installed, well, just about anywhere, indoors or out. The self-contained modular units measure about seven feet square and are designed to serve as dedicated space for employees who work from home or other remote locations.







