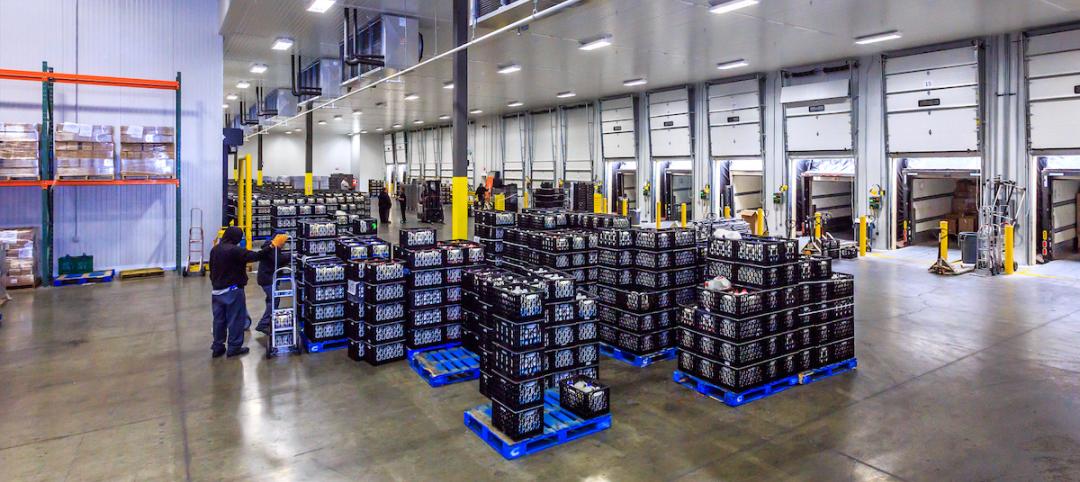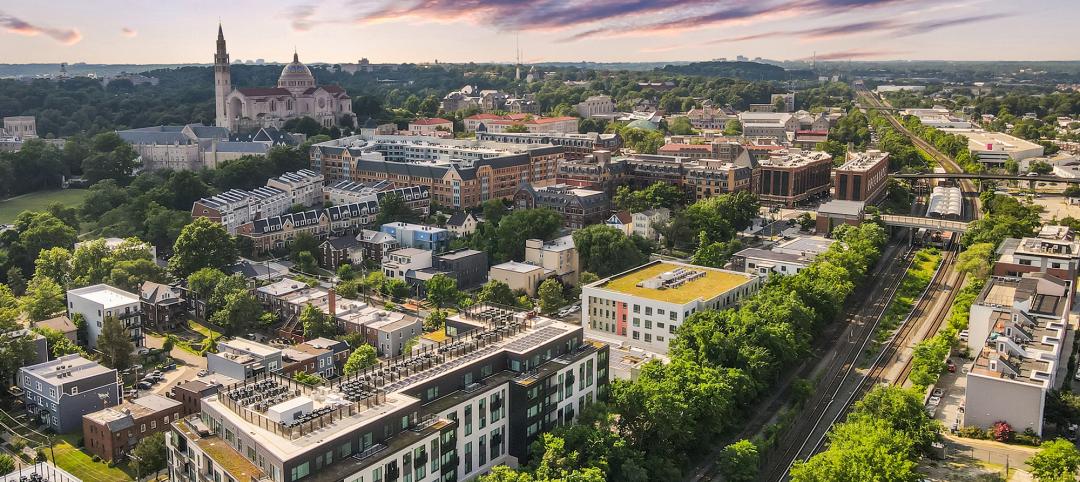CTBUH recently announced the finalist projects from around the world for the inaugural Tall + Urban Innovation Conference, which will take place in Chicago from May 30–31. The two-day event will see owner/developers and design teams for 45 finalist projects compete in front of an international audience and live juries for winning distinctions across eight categories. In addition, the winners in each regional category will be judged for the single title of “2018 Best Tall Building Worldwide.”
Incorporating what was previously known as the CTBUH Annual Awards Event, the CTBUH 2018 Tall + Urban Innovation Conference will explore and celebrate the very best in innovative tall buildings, urban spaces, building technologies, and construction practices from around the world. Following the finalist project presentations, distinguished juries will deliberate and select winners in each category, which will be announced at a ceremony on the second day of the conference.
“The Finalists for the 2018 Tall + Urban Innovation Conference truly represent the pinnacle of excellence in the field of tall buildings,” said Awards Jury Chair Karl Fender, Director at Fender Katsalidis Architects. “Being recognized by the world’s premier authority on tall buildings is a great honor, and the opportunity to showcase these quality projects to a global audience helps drive innovation across all disciplines in our industry.”
The Main Jury is responsible for selecting the Best Tall Building Regional Finalists and Winners, as well as the overall worldwide Winner. The jury is comprised of Awards Jury Chair Karl Fender, Director, Fender Katsalidis; H.E. Mohamed Ali Allabar, Chairman, Emaar Properties; Kamil Merican, Chief Executive Officer, GDP Architects; CTBUH Chairman Steve Watts, Partner, alinea consulting; and CTBUH Executive Director Antony Wood.
“Part of our mission at CTBUH is to investigate and highlight the cutting-edge in sustainable urbanism in order to promote a better urban future, and this year’s finalists exemplify the world’s foremost examples in this regard,” Wood said.
Hosted at the Radisson Blu Aqua, located in the base of the famous Aqua Tower in Chicago – itself a finalist for the Best Tall Building Americas award in 2010 – the conference will include not only an awards ceremony, but also a dinner, a VIP networking reception, and presentations from some of the most distinguished names in the tall building industry.
Registration for the 2018 Tall + Urban Innovation Conference is now open at tallinnovation2018.com, where additional details can be found. See the finalist projects in each awards category below.
Finalists for the Tall + Urban Innovation Conference Awards
Best Tall Building: Americas
- 150 N. Riverside, Chicago
- 35xv, New York City
- American Copper Building, New York City
- Gaia Building, Quito
Best Tall Building: Asia & Australasia
- Chaoyang Park Plaza, Beijing
- Huangshan Mountain Village, Huangshan
- International Towers Sydney, Sydney
- Lotte World Tower, Seoul
- Marina One, Singapore
- Oasia Hotel Downtown, Singapore
- Poly International Plaza, Singapore
- Tencent Seafront Towers, Shenzhen
- Ping An Finance Center, Shenzhen
Best Tall Building: Europe
- Angel Court, London
- Canaletto, London
- The Silo, Copenhagen
- Tribunal de Paris, Paris
- Upper West, Berlin
Best Tall Building: Middle East & Africa
- Azrieli Sarona, Tel Aviv
- Beirut Terraces, Beirut
- Rothschild Tower, Tel Aviv
- Zeitz MOCAA, Cape Town
Urban Habitat Award
- Greatwall Complex, Wuhan
- International Towers Sydney, Sydney
- National September 11 Memorial, New York City
- Oasia Hotel Downtown, Singapore
- SOHO Fuxing Plaza, Shanghai
- SkyPark, Hong Kong
Construction Award
- 461 Dean Street, New York City
- Ping An Finance Center, Shenzhen
- 56 Leonard Street, Shenzhen
- The EY Centre, Sydney
- 111 Main, Salt Lake City
Innovation Award
- Hickory Building Systems
- 3D Printed Building
- Tallwood House Timber Construction
- MULTI
- CAST CONNEX High Integrity Blocks
- Hi-Res CFD for Wind Loading Tall Buildings
- Hummingbird – Tuned Damper
- A New Research-based Tower Typology
10 Year Award
- Shanghai World Financial Center, Shanghai
- Bahrain World Trade Center 1, Bahrain
- Manitoba Hydro Place, Winnipeg
- Hegau Tower, Singen
- San Francisco Federal Building, San Francisco
- Manchester Civil Justice Center, Manchester
- Lumiere, Sydney
- Rose Rayhaan by Rotana, Dubai
Related Stories
K-12 Schools | Apr 10, 2024
Surprise, surprise: Students excel in modernized K-12 school buildings
Too many of the nation’s school districts are having to make it work with less-than-ideal educational facilities. But at what cost to student performance and staff satisfaction?
Industrial Facilities | Apr 9, 2024
Confessions of a cold storage architect
Designing energy-efficient cold storage facilities that keep food safe and look beautiful takes special knowledge.
Cultural Facilities | Apr 8, 2024
Multipurpose sports facility will be first completed building at Obama Presidential Center
When it opens in late 2025, the Home Court will be the first completed space on the Obama Presidential Center campus in Chicago. Located on the southwest corner of the 19.3-acre Obama Presidential Center in Jackson Park, the Home Court will be the largest gathering space on the campus. Renderings recently have been released of the 45,000-sf multipurpose sports facility and events space designed by Moody Nolan.
Green | Apr 8, 2024
LEED v5 released for public comment
The U.S. Green Building Council (USGBC) has opened the first public comment period for the first draft of LEED v5. The new version of the LEED green building rating system will drive deep decarbonization, quality of life improvements, and ecological conservation and restoration, USGBC says.
Codes and Standards | Apr 8, 2024
Boston’s plans to hold back rising seawater stall amid real estate slowdown
Boston has placed significant aspects of its plan to protect the city from rising sea levels on the actions of private developers. Amid a post-Covid commercial development slump, though, efforts to build protective infrastructure have stalled.
Sustainability | Apr 8, 2024
3 sustainable design decisions to make early
In her experience as an architect, Megan Valentine AIA, LEED AP, NCARB, WELL AP, Fitwel, Director of Sustainability, KTGY has found three impactful sustainable design decisions: site selection, massing and orientation, and proper window-to-wall ratios.
Brick and Masonry | Apr 4, 2024
Best in brick buildings: 9 projects take top honors in the Brick in Architecture Awards
The Ace Hotel Toronto, designed by Shim-Sutcliffe Architects, and the TCU Music Center by Bora Architecture & Interiors are among nine "Best in Class" winners and 44 overall winners in the Brick Industry Association's 2023 Brick in Architecture Awards.
Retail Centers | Apr 4, 2024
Retail design trends: Consumers are looking for wellness in where they shop
Consumers are making lifestyle choices with wellness in mind, which ignites in them a feeling of purpose and a sense of motivation. That’s the conclusion that the architecture and design firm MG2 draws from a survey of 1,182 U.S. adult consumers the firm conducted last December about retail design and what consumers want in healthier shopping experiences.
Healthcare Facilities | Apr 3, 2024
Foster + Partners, CannonDesign unveil design for Mayo Clinic campus expansion
A redesign of the Mayo Clinic’s downtown campus in Rochester, Minn., centers around two new clinical high-rise buildings. The two nine-story structures will reach a height of 221 feet, with the potential to expand to 420 feet.
Sports and Recreational Facilities | Apr 2, 2024
How university rec centers are evolving to support wellbeing
In a LinkedIn Live, Recreation & Wellbeing’s Sadat Khan and Abby Diehl joined HOK architect Emily Ostertag to discuss the growing trend to design and program rec centers to support mental wellbeing and holistic health.
















