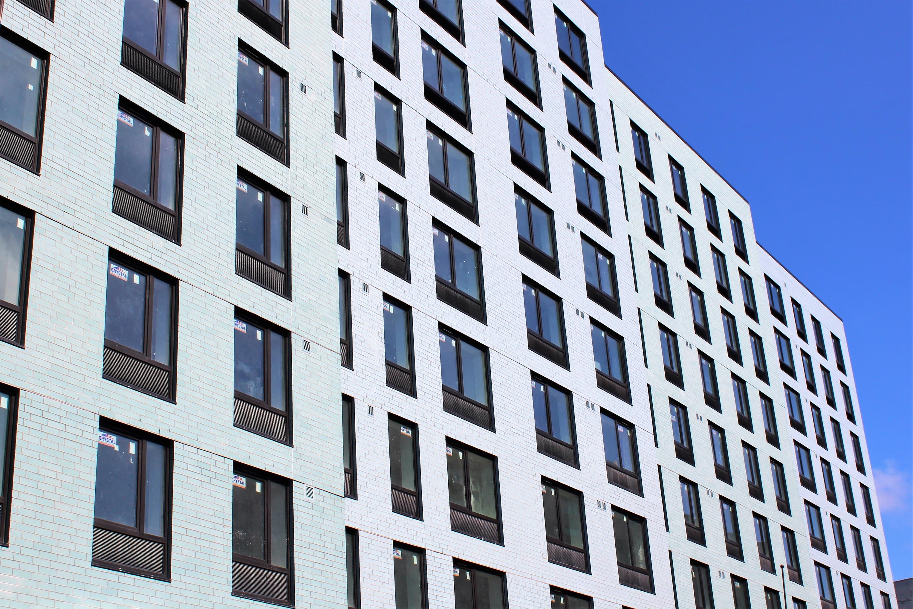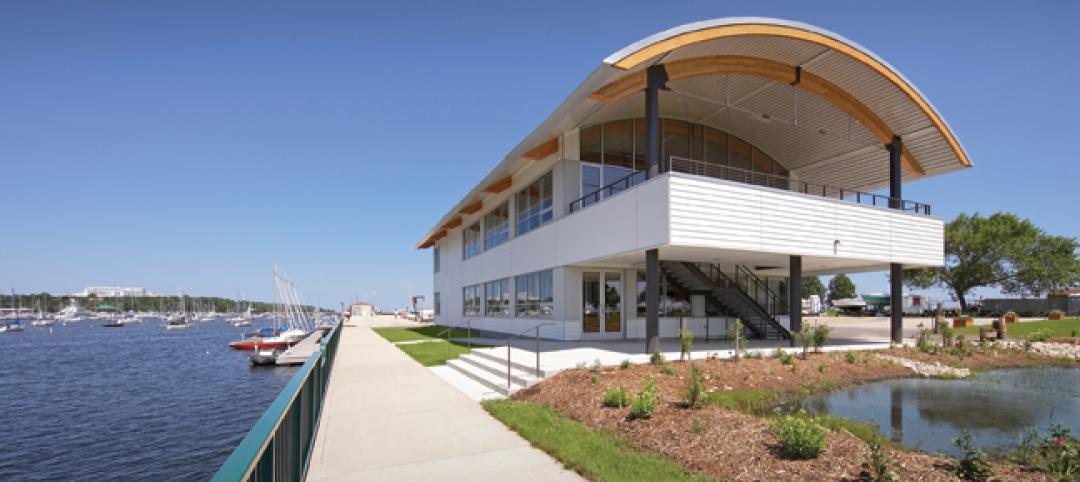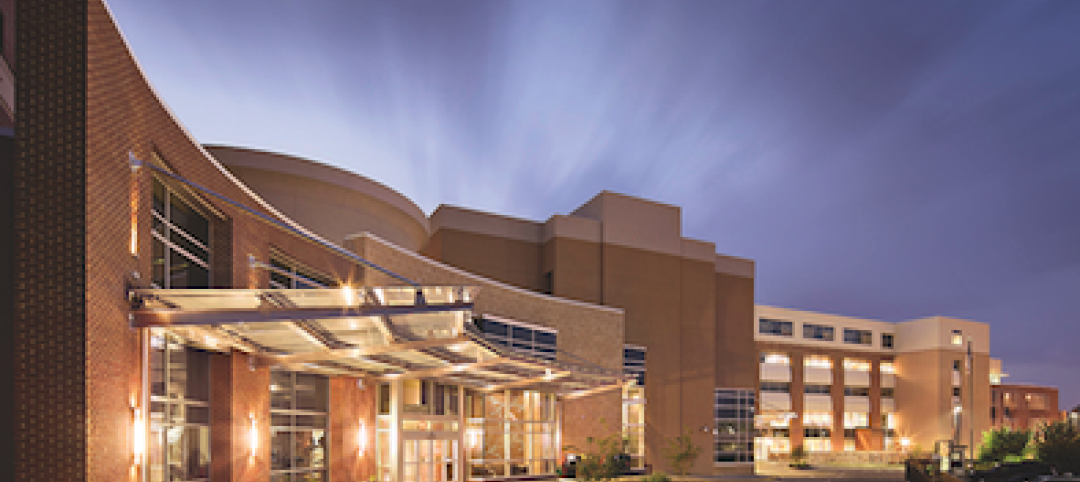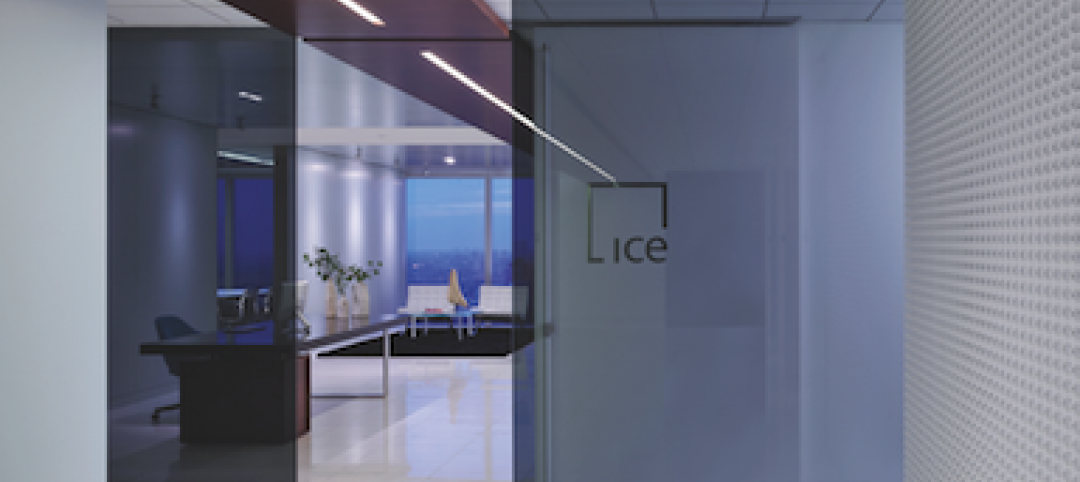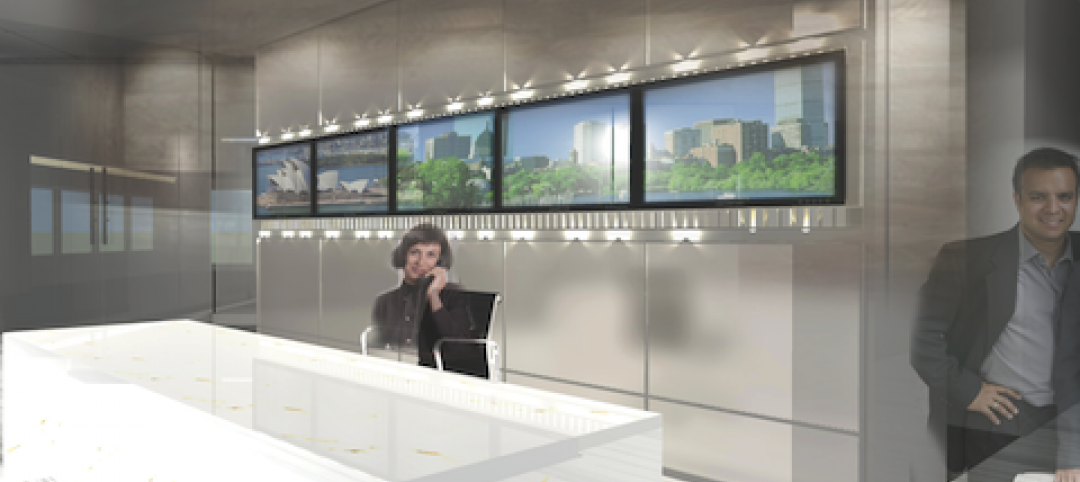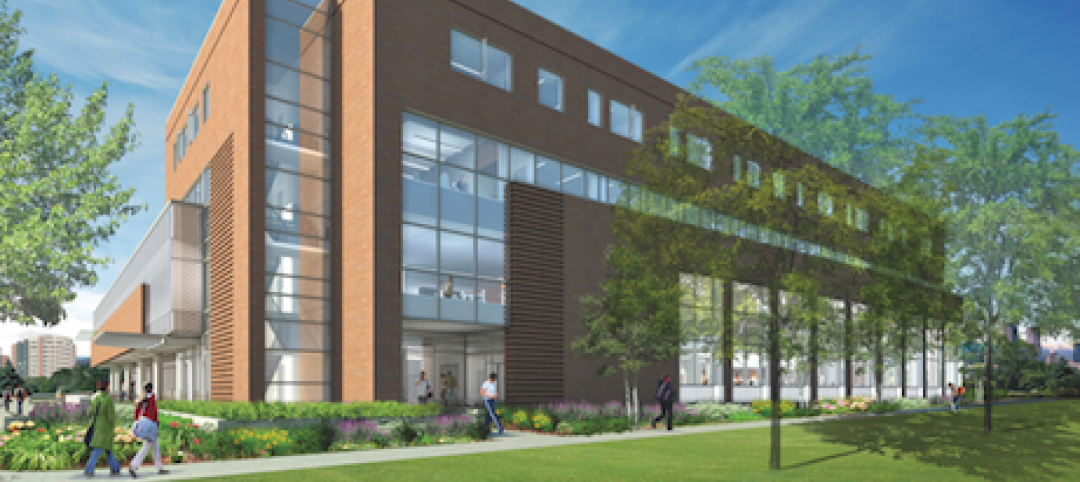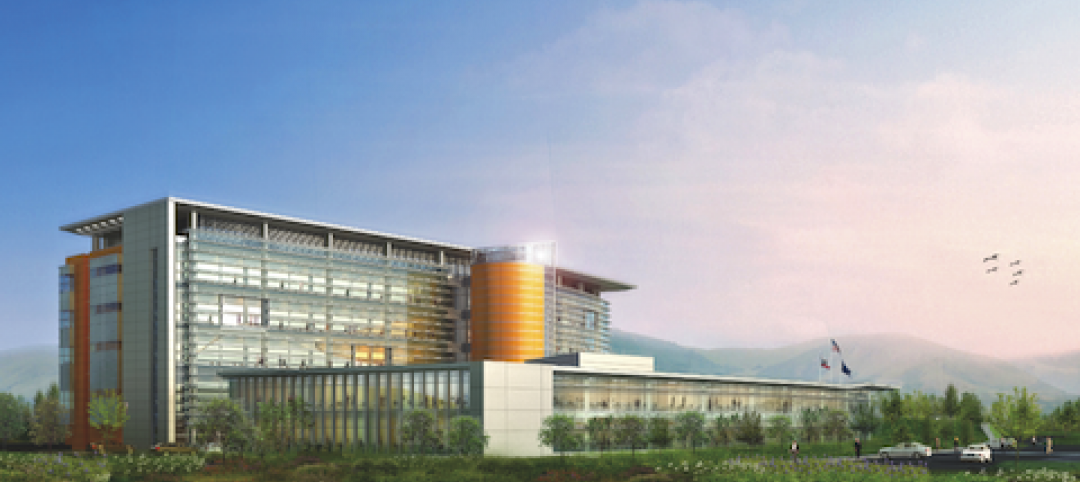As demand for ultra-high energy efficiency in the built environment grows, Crystal Window and Door Systems offers the perfect energy solution for new and renovated properties. As a proud long-term partner of Crystal Windows, REHAU uPVC window designs combine the structural performance of top aluminum with the extraordinary thermal performance of vinyl. Crystal Windows manufactures the MAGNUS 4500 Series, based on the REHAU System 4500 window design that features tight compression sealing frame and sash technology for superior energy efficiency, with glazing pockets that accommodate dual- and triple-pane insulating glass units. These architecturally rated, European-inspired products are ideal for select high-rise, multi-family, commercial, institutional, and upscale residential properties. Crystal MAGNUS 4500 windows have an outstanding AW-PG70 AAMA rating and can yield thermal U-values as low as 0.20.
One Flushing is a multi-generational affordable and senior housing development with 231 rental apartments, located in the heart of bustling Flushing, Queens near commuter rail lines. The 10-story building with 400 feet of frontage covers much of an entire city block and features ground floor retail space. Crystal supplied over 1,500 MAGNUS 4500 Series In-Swing Casement and Fixed Windows with factory-installed PTAC louvers configured in master frames. While one building, the structure used a “sawtooth” offset facade and both light and dark grey textured face brick to break up the monolithic appearance and give the aesthetic illusion of multiple buildings. To achieve façade design and fenestration placement desired by the architects, Crystal custom designed and fabricated an innovative installation T-angle for the oversized windows.
For sound attenuation and safety, Crystal sourced special insulated glass units from leading supplier Vitro Architectural Glass, with Solarban 60 low-E coating, Argon gas filling and laminated interior panes. To accommodate senior residents and ADA compliance, Crystal placed handles for the operating windows at 44-46” above the floor and for families, Crystal provided 4” sash stop limiters in accordance with New York City multi-family building codes. Based on these discriminating fenestration systems, One Flushing wins US Glass Magazine’s Readers’ Choice Award 2019.
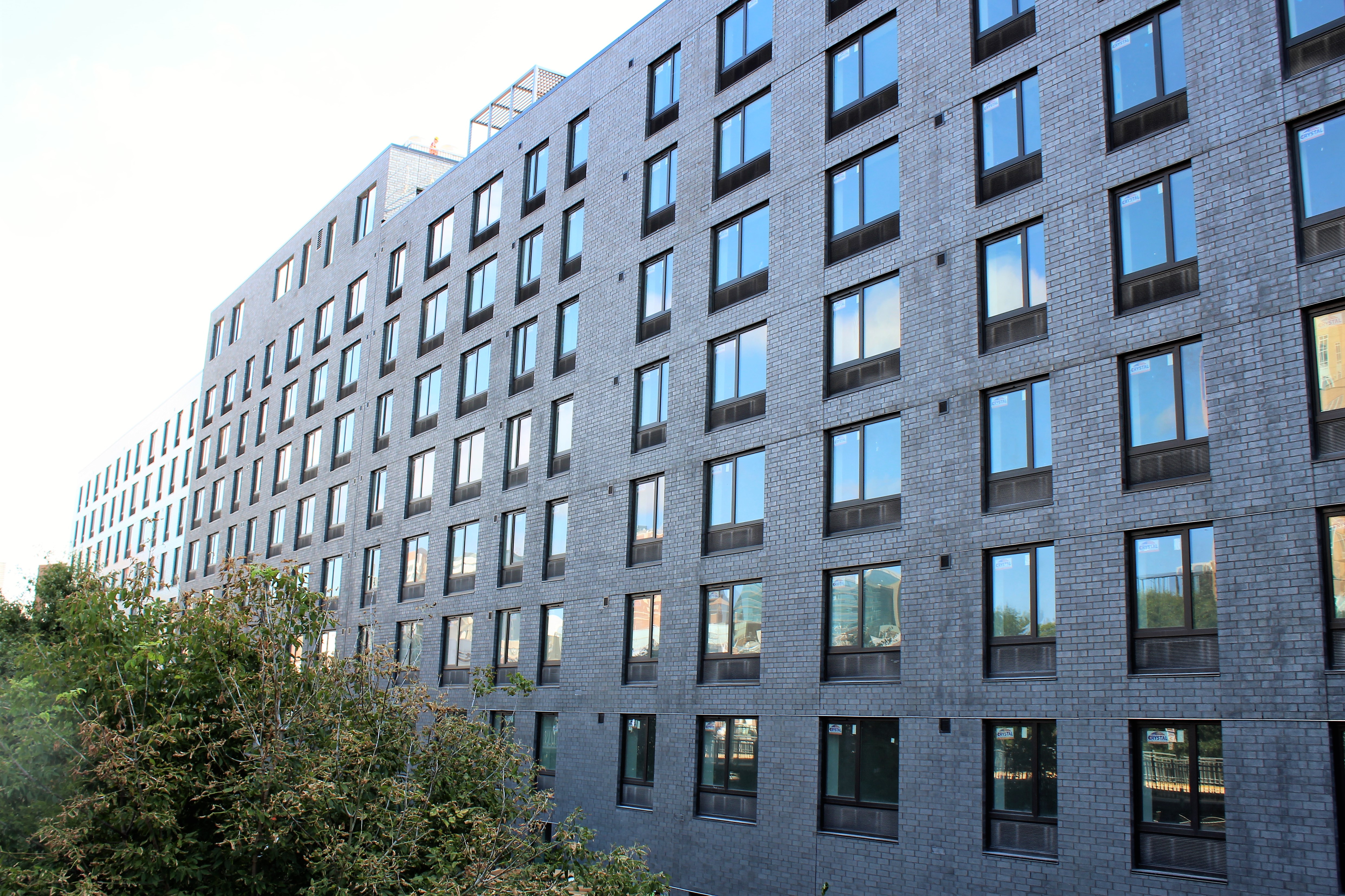
REHAU has been a global leader in innovative polymer-based solutions for construction, automotive, and industry for 70 years. REHAU’s headquarters is in Germany with vinyl production facilities around the world. REHAU especially prides itself on uncompromising attention to the design, style, material, extrusion process, testing, and service for its uPVC window and door systems. REHAU is widely recognized as the top choice of architects, contractors, building owners, and window manufacturers like Crystal Windows.
Crystal Window & Door Systems is one of the top manufacturers in North America of replacement and new construction vinyl, aluminum, uPVC window and door products and high-end fenestration systems. Crystal offers a full product line, rapid order-to-delivery times, quality workmanship, innovative product features, outstanding value. Crystal’s headquarters is in New York with a national network of factories in California, Illinois, Missouri, Ohio, and Pennsylvania. Fabricated at several Crystal facilities, MAGNUS windows and doors can play a lead role in buildings seeking to qualify for LEED or Passive House certifications. See these and other projects on our website, www.crystalwindows.com.
Crystal Window & Door Systems
800-472-9988
www.crystalwindows.com
marketing@crystalwindows.com
Related Stories
| Nov 3, 2010
Sailing center sets course for energy efficiency, sustainability
The Milwaukee (Wis.) Community Sailing Center’s new facility on Lake Michigan counts a geothermal heating and cooling system among its sustainable features. The facility was designed for the nonprofit instructional sailing organization with energy efficiency and low operating costs in mind.
| Nov 2, 2010
Cypress Siding Helps Nature Center Look its Part
The Trinity River Audubon Center, which sits within a 6,000-acre forest just outside Dallas, utilizes sustainable materials that help the $12.5 million nature center fit its wooded setting and put it on a path to earning LEED Gold.
| Oct 13, 2010
Prefab Trailblazer
The $137 million, 12-story, 500,000-sf Miami Valley Hospital cardiac center, Dayton, Ohio, is the first major hospital project in the U.S. to have made extensive use of prefabricated components in its design and construction.
| Oct 13, 2010
Hospital tower gets modern makeover
The Wellmont Holston Valley Medical Center in Kingsport, Tenn., expanded its D unit, a project that includes a 243,443-sf addition with a 12-room operating suite, a 36-bed intensive care unit, and an enlarged emergency department.
| Oct 13, 2010
Modern office design accentuates skyline views
Intercontinental|Exchange, a Chicago-based financial firm, hired design/engineering firm Epstein to create a modern, new 31st-floor headquarters.
| Oct 13, 2010
HQ renovations aim for modern look
Gerner Kronick + Valcarcel Architects’ renovations to the Commonwealth Bank of Australia’s New York City headquarters will feature a reworked reception lobby with back-painted glass, silk-screened logos, and a video wall.
| Oct 13, 2010
New health center to focus on education and awareness
Construction is getting pumped up at the new Anschutz Health and Wellness Center at the University of Colorado, Denver. The four-story, 94,000-sf building will focus on healthy lifestyles and disease prevention.
| Oct 13, 2010
Community center under way in NYC seeks LEED Platinum
A curving, 550-foot-long glass arcade dubbed the “Wall of Light” is the standout architectural and sustainable feature of the Battery Park City Community Center, a 60,000-sf complex located in a two-tower residential Lower Manhattan complex. Hanrahan Meyers Architects designed the glass arcade to act as a passive energy system, bringing natural light into all interior spaces.
| Oct 13, 2010
Community college plans new campus building
Construction is moving along on Hudson County Community College’s North Hudson Campus Center in Union City, N.J. The seven-story, 92,000-sf building will be the first higher education facility in the city.
| Oct 13, 2010
County building aims for the sun, shade
The 187,032-sf East County Hall of Justice in Dublin, Calif., will be oriented to take advantage of daylighting, with exterior sunshades preventing unwanted heat gain and glare. The building is targeting LEED Silver. Strong horizontal massing helps both buildings better match their low-rise and residential neighbors.


