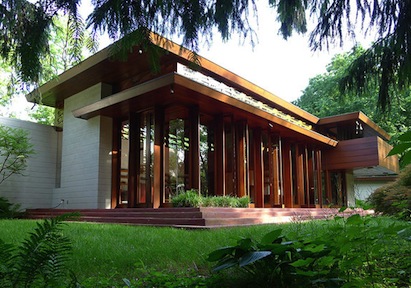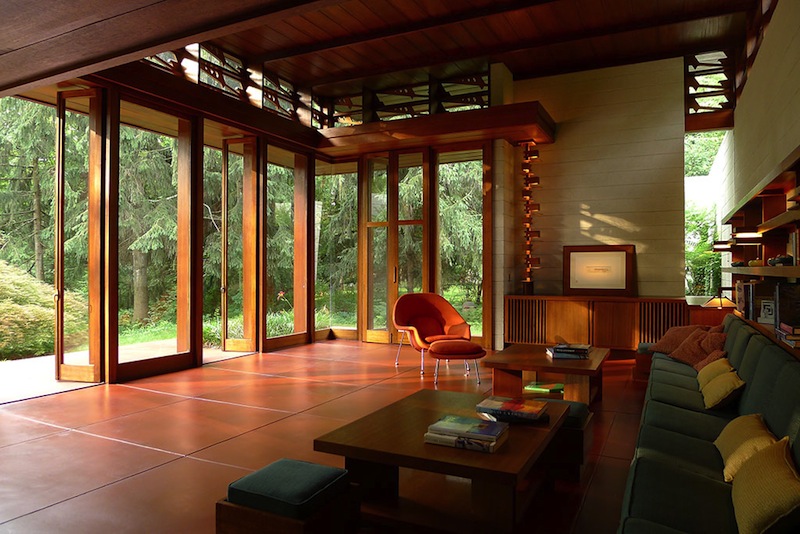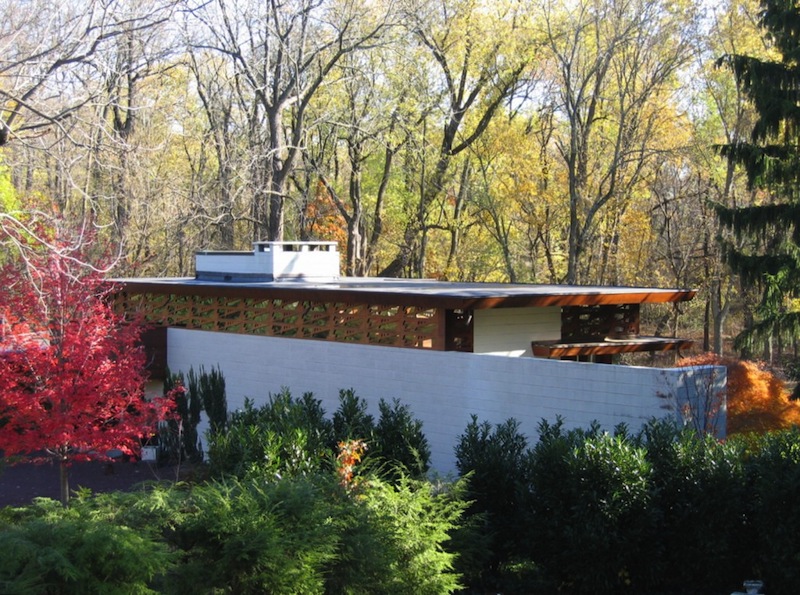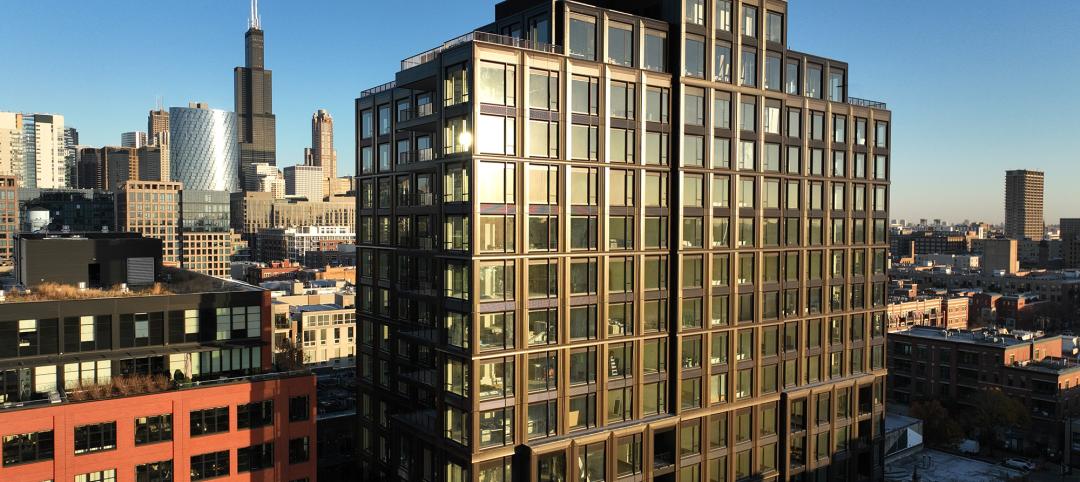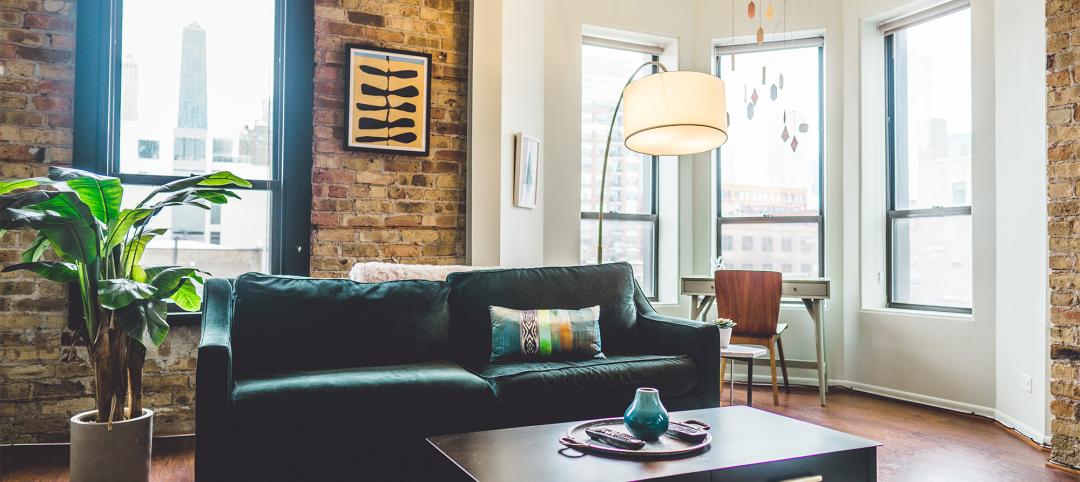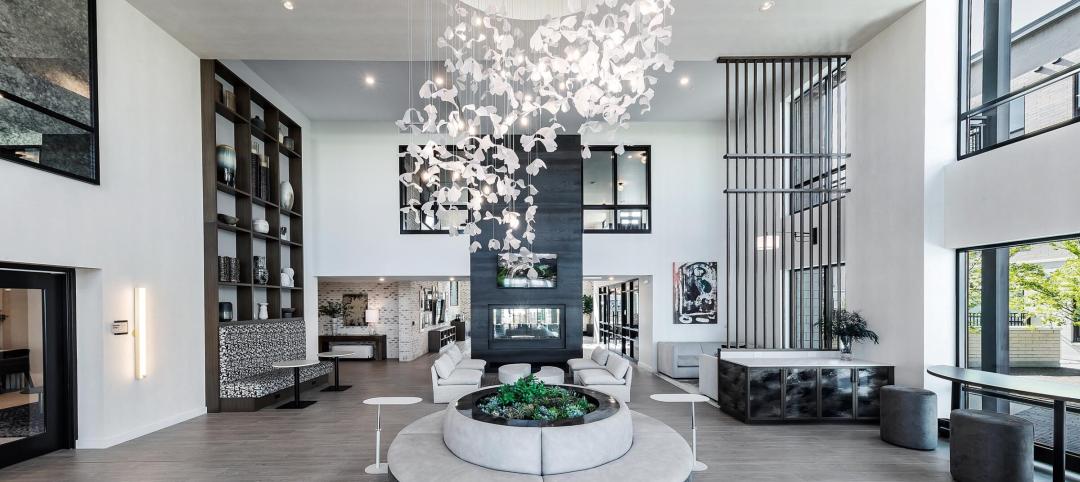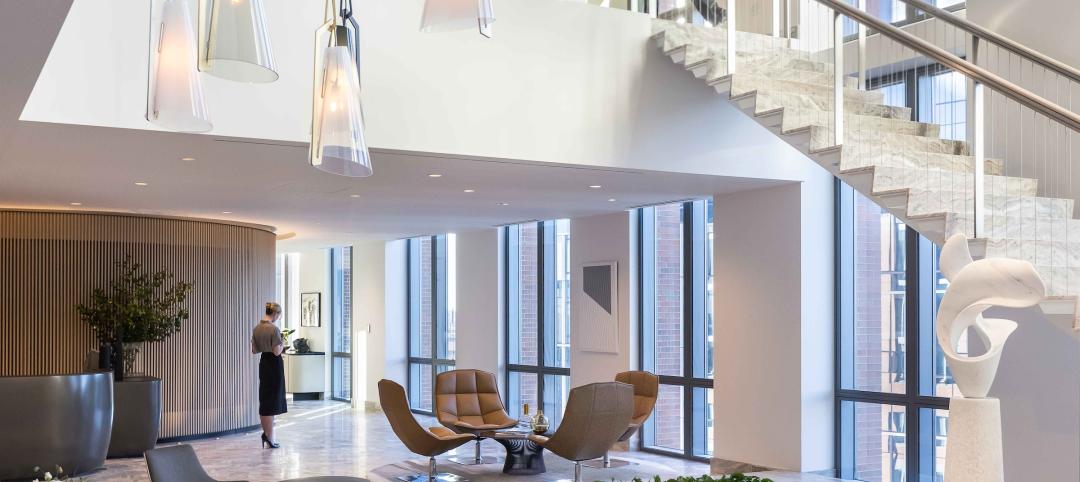Crystal Bridges Museum of American Art has announced that it has acquired the Bachman Wilson House, designed in the 1950s by Frank Lloyd Wright, and plans to move it to its facility in Bentonville, Ark. The restored house, which is located in Somerset County, N.J., was placed on the market in 2012 by its owners after it was periodically damaged by flooding of the nearby Millstone River. Numerous architectural experts have concluded that moving the house offers its best hope for long-term survival.
One of Wright's celebrated Usonian houses, the Bachman Wilson House will be transported 1,200 miles by J.B. Hunt, an Arkansas carrier, at no charge. The sellers, architects Lawrence and Sharon Tarentino, have agreed to supervise the dismantling and packing process.
The 200,000-sf Crystal Bridges Museum was founded by Alice Walton, who is the daughter of Walmart founder Sam Walton. It opened in 2011 in a facility designed by Moshe Safdie. Terms of the purchase were not disclosed, though the market price was $1.5 million.
“We’re honored to be able to preserve and share this significant example of American architecture, as Frank Lloyd Wright’s work embodies our own mission of celebrating art and nature,” Rod Bigelow, Crystal Bridges executive director, said in a statement.
The Frank Lloyd Wright Building Conservancy is on record as supporting the move. “Facing a difficult dilemma after upstream construction and water ‘management’ projects contributed to a repeated untenable flood hazard for their property … the Tarantinos reluctantly concluded that the house required relocation,” Janet Halstead, executive director of the conservancy, said in a statement.
The relocation is expected to be complete by early 2015.
Related Stories
Giants 400 | Feb 1, 2024
Top 90 Restaurant Architecture Firms for 2023
Chipman Design Architecture, WD Partners, Greenberg Farrow, GPD Group, and Core States Group top BD+C's ranking of the nation's largest restaurant architecture and architecture engineering (AE) firms for 2023, as reported in the 2023 Giants 400 Report.
Standards | Feb 1, 2024
Prioritizing water quality with the WELL Building Standard
In this edition of Building WELLness, DC WELL Accredited Professionals Hannah Arthur and Alex Kircher highlight an important item of the WELL Building Standard: water.
Luxury Residential | Feb 1, 2024
Luxury 16-story condominium building opens in Chicago
The Chicago office of architecture firm Lamar Johnson Collaborative (LJC) yesterday announced the completion of Embry, a 58-unit luxury condominium building at 21 N. May St. in Chicago’s West Loop.
Industry Research | Jan 31, 2024
ASID identifies 11 design trends coming in 2024
The Trends Outlook Report by the American Society of Interior Designers (ASID) is the first of a three-part outlook series on interior design. This design trends report demonstrates the importance of connection and authenticity.
Museums | Jan 30, 2024
Meier Partners' South Korean museum seeks to create a harmonious relationship between art and nature
For the design of the newly completed Sorol Art Museum in Gangneung, South Korea, Meier Partners drew from Korean Confucianism to achieve a simplicity of form, material, and composition and a harmonious relationship with nature. The museum is scheduled to open on February 14. It is the firm’s first completed project since restructuring as Meier Partners.
Luxury Residential | Jan 30, 2024
Lumen Fox Valley mall-to-apartments conversion completes interiors
Architecture and interior design firm Morgante Wilson Architects (MWA) today released photos of its completed interiors work at Lumen Fox Valley, a 304-unit luxury rental community and mall-to-apartments conversion.
Airports | Jan 30, 2024
Rafael Viñoly Architects’ design for the new Florence, Italy, airport terminal will feature a rooftop vineyard
At Florence, Italy’s Aeroporto Amerigo Vespucci, the new international airport terminal will feature a fully operating vineyard on the facility’s rooftop. Designed by Rafael Viñoly Architects, the terminal is expected to see over 5.9 million passengers annually. Renderings for the project have recently been released.
Giants 400 | Jan 29, 2024
Top 160 Workplace Interior Architecture Firms for 2023
Gensler, Interior Architects, HOK, SmithGroup, and Perkins&Will top BD+C's ranking of the nation's largest workplace interior and interior fitout architecture and architecture engineering (AE) firms for 2023, as reported in the 2023 Giants 400 Report.
Mixed-Use | Jan 29, 2024
12 U.S. markets where entertainment districts are under consideration or construction
The Pomp, a 223-acre district located 10 miles north of Fort Lauderdale, Fla., and The Armory, a 225,000-sf dining and entertainment venue on six acres in St Louis, are among the top entertainment districts in the works across the U.S.
Laboratories | Jan 25, 2024
Tactical issues for renovating university research buildings
Matthew Plecity, AIA, ASLA, Principal, GBBN, highlights the connection between the built environment and laboratory research, and weighs the benefits of renovation vs. new construction.


