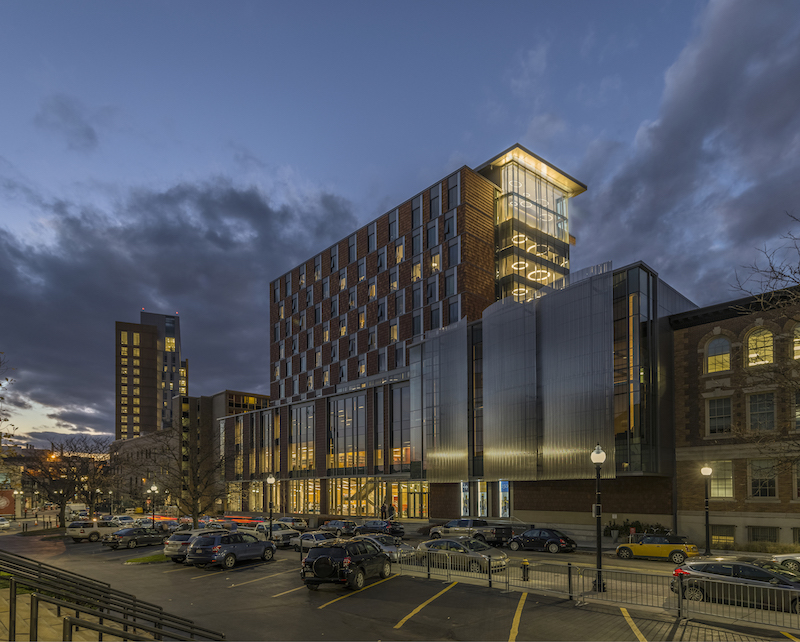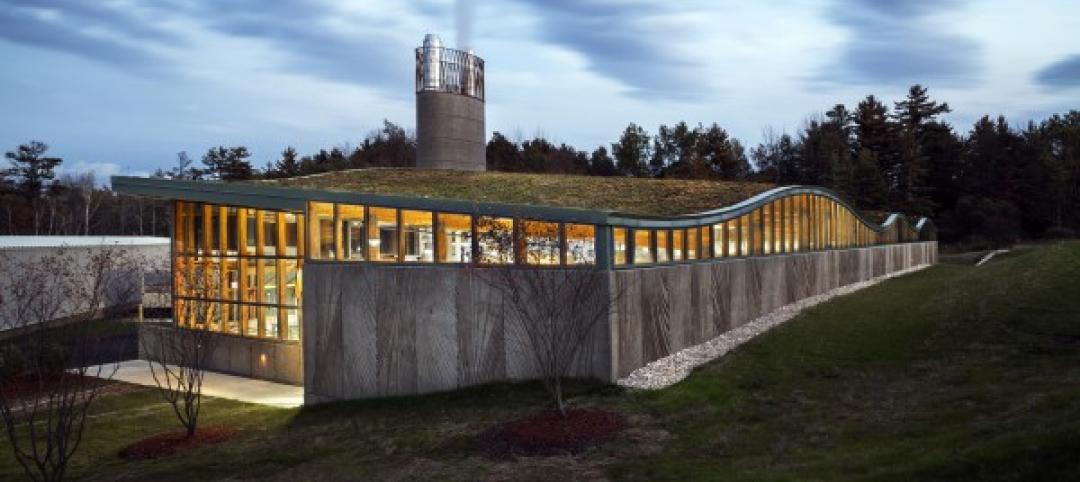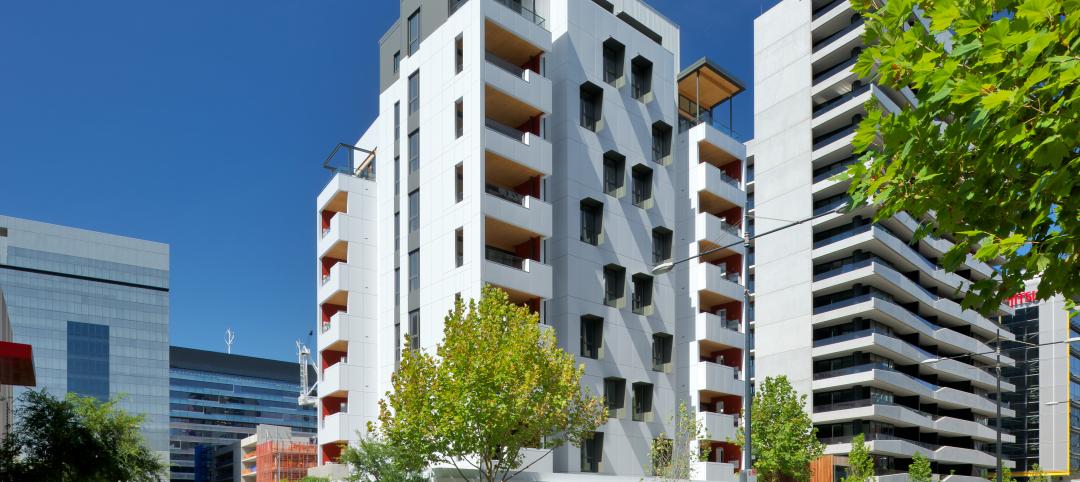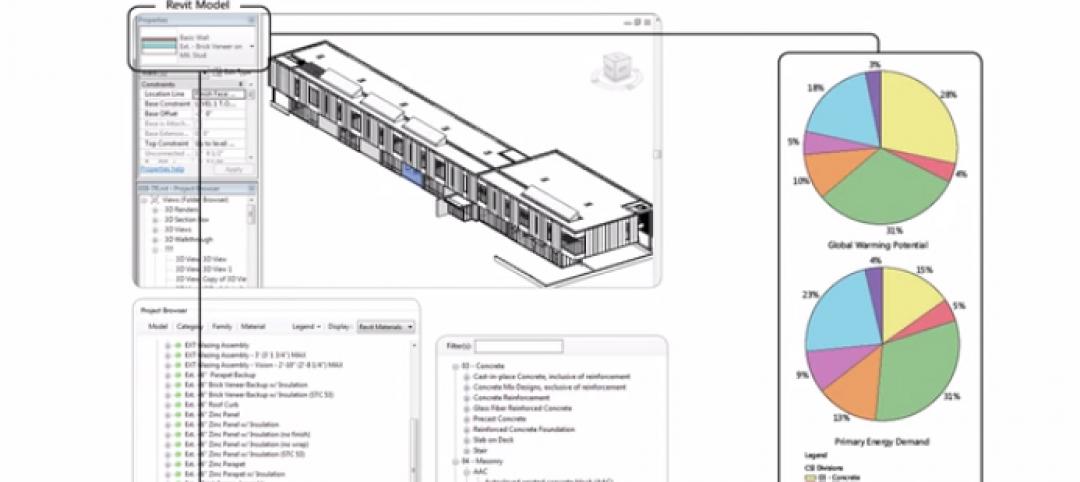The New England Conservatory located in Boston, MA, honored its 150th anniversary in 2017 with the opening of the Student Life and Performance Center, a building that needed to provide practice spaces, performance facilities, and student housing all under one roof. It was important that this new building – the first for the Conservatory in 60 years – have a unique identity and express architectural creativity and innovation.
The Student Life and Performance Center holds more than 250 residential units, in addition to orchestra and jazz rehearsal rooms, a black box opera workshop, the New England Conservatory library, 250 student rooms, a dining commons, and spaces for collaboration and gathering. The building’s façade was designed to convey the Conservatory’s commitment to both contemporary thought and tradition. This was achieved with a terra cotta rainscreen, staggered windows, and a 40-foot tall perforated metal screen, which acts as a curtain, allowing for glimpses of the performance spaces and the activity within.
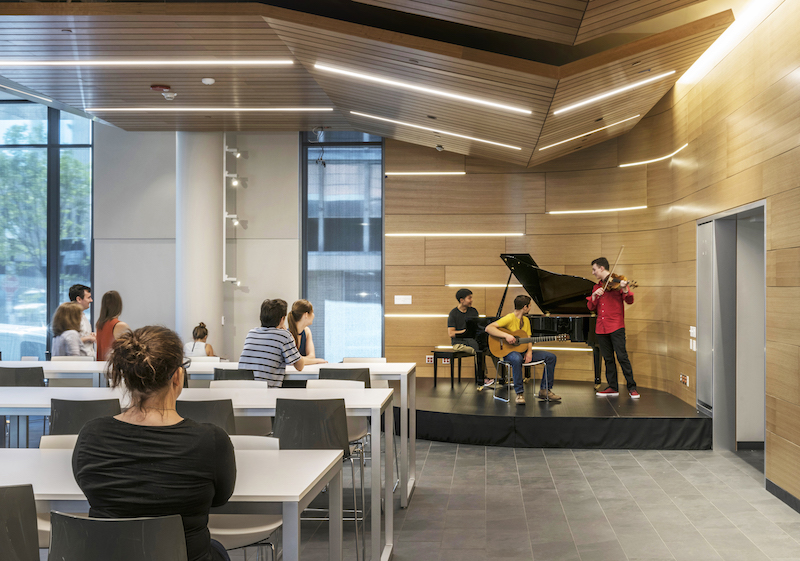
The design team — a collaborative effort between Ann Beha and Gensler — specified CENTRIA’s EcoScreen® perforated metal panels to help distinguish the curved form of the exterior performance screen feature from the rest of the building. Visually, it adds a shimmering, veil-like element to the structure. These panels are constructed through a unique fabrication process that utilizes 20 gauge stainless steel and 0.040" painted aluminum. The result is a 10%-40% open area that provides an airy aesthetic and controls light and air movement, while elegantly blending industrial and other applications with their surroundings.
In this application, EcoScreen enables the performance screen to also be functional, as it helps diffuse street noise coming into the structure, and allows southern-facing light to filter into the orchestra rehearsal space. At the penthouse level, additional EcoScreen panels were used to conceal some of the building’s mechanical equipment.
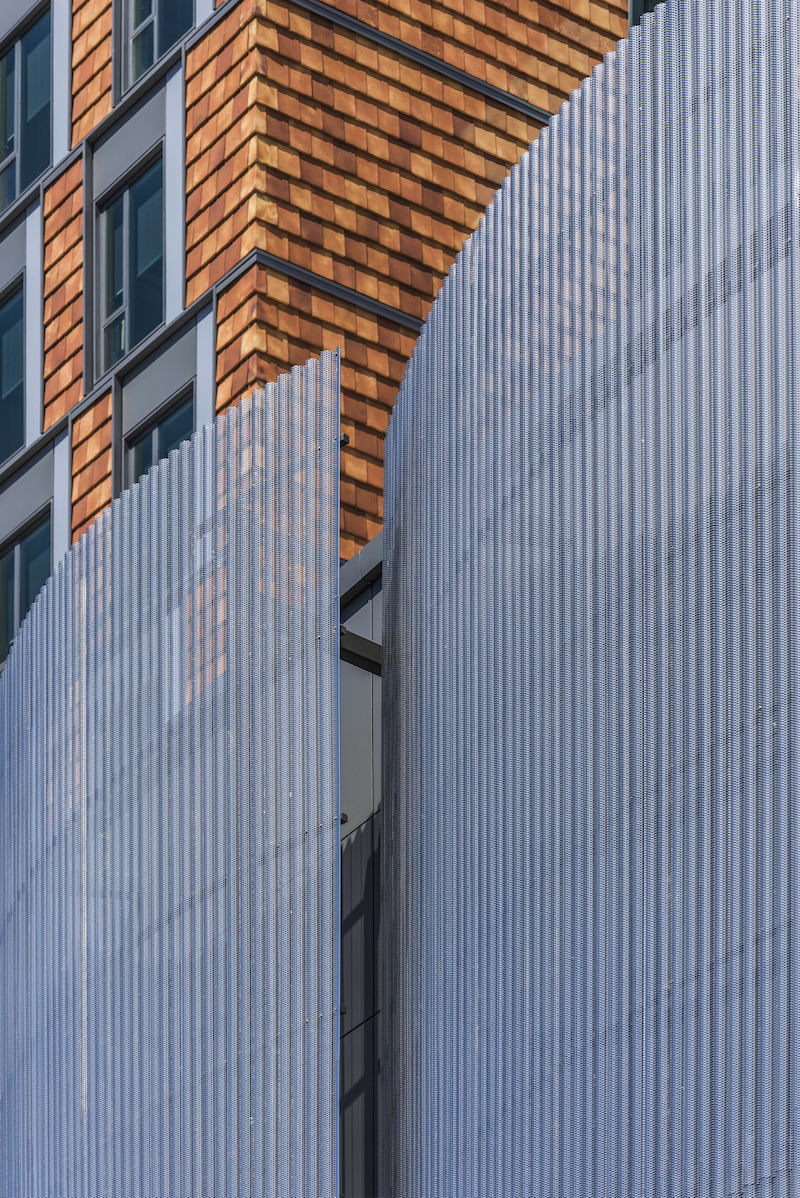
CENTRIA Versawall® insulated, lightweight metal panels also clad the building where it faces an inner alley creating long, sleek lines and providing superior thermal and moisture protection against the elements.
The Student Life and Performance Center is in the process of finalizing its LEED Silver® certification. This project marked the fourth team effort between Ann Beha Architects and Gensler. The general contractor was AECOM Tishman, and the installer was Sunrise Erectors.
Related Stories
Sponsored | | Mar 25, 2014
Johns Hopkins chooses SLENDERWALL for a critical medical facility reconstruction
After decades of wear, the hand-laid brick envelope of the Johns Hopkins nine-story Nelson/Harvey inpatient facility began failing. SLENDERWALL met the requirements for renovation.
| Mar 21, 2014
Forget wood skyscrapers - Check out these stunning bamboo high-rise concepts [slideshow]
The Singapore Bamboo Skyscraper competition invited design teams to explore the possibilities of using bamboo as the dominant material in a high-rise project for the Singapore skyline.
| Mar 20, 2014
Common EIFS failures, and how to prevent them
Poor workmanship, impact damage, building movement, and incompatible or unsound substrate are among the major culprits of EIFS problems.
| Mar 20, 2014
13 dazzling wood building designs [slideshow]
From bold structural glulam designs to striking textured wall and ceiling schemes, these award-winning building projects showcase the design possibilities using wood.
| Mar 19, 2014
Federal agency gives thumbs up to tall wood buildings
USDA's support for wood projects includes training for AEC professionals and a wood high-rise design competition, to launch later this year.
| Mar 17, 2014
Rem Koolhaas explains China's plans for its 'ghost cities'
China's goal, according to Koolhaas, is to de-incentivize migration into already overcrowded cities.
| Mar 12, 2014
14 new ideas for doors and door hardware
From a high-tech classroom lockdown system to an impact-resistant wide-stile door line, BD+C editors present a collection of door and door hardware innovations.
| Mar 10, 2014
Meet Tally – the Revit app that calculates the environmental impact of building materials
Tally provides AEC professionals with insight into how materials-related decisions made during design influence a building’s overall ecological footprint.
| Mar 5, 2014
5 tile design trends for 2014
Beveled, geometric, and high-tech patterns are among the hot ceramic tile trends, say tile design experts.
| Mar 4, 2014
How EIFS came to America
Design experts from Hoffmann Architects offer a brief history of exterior insulation and finish systems in the U.S.


