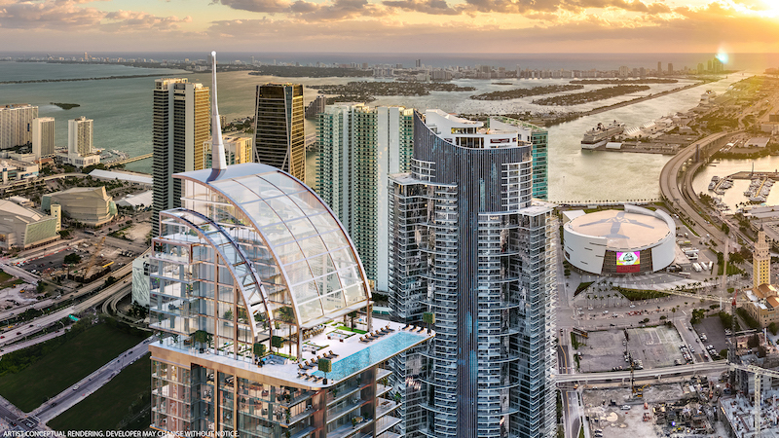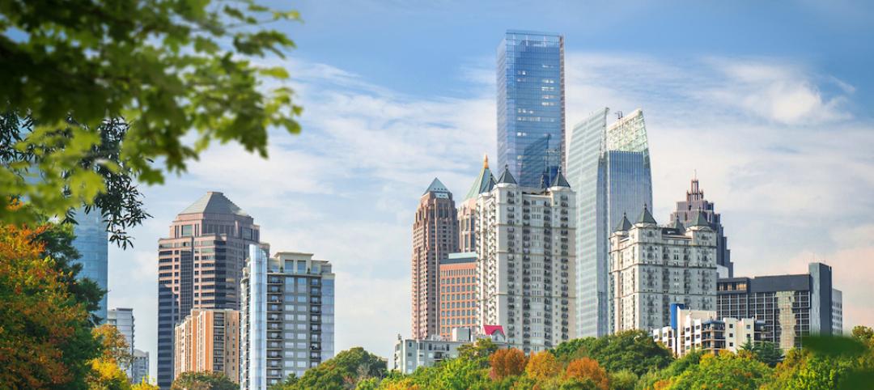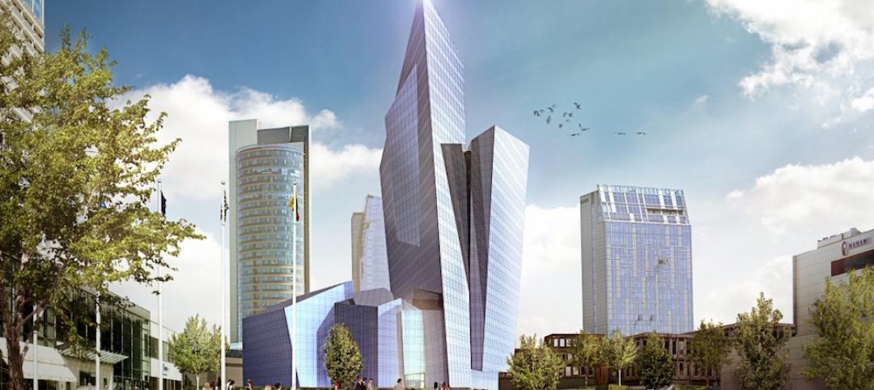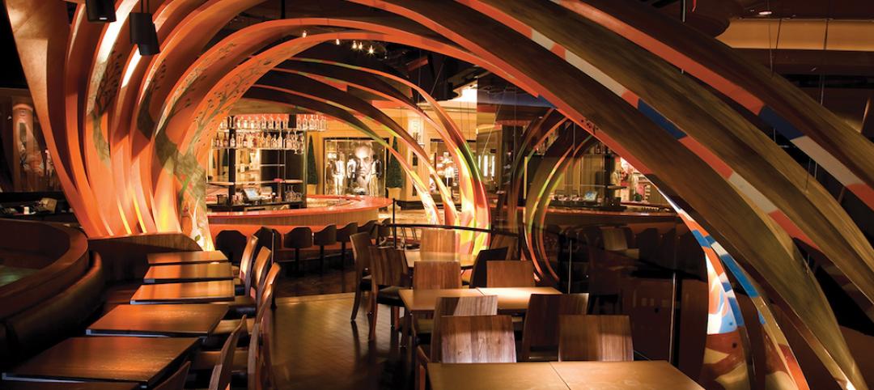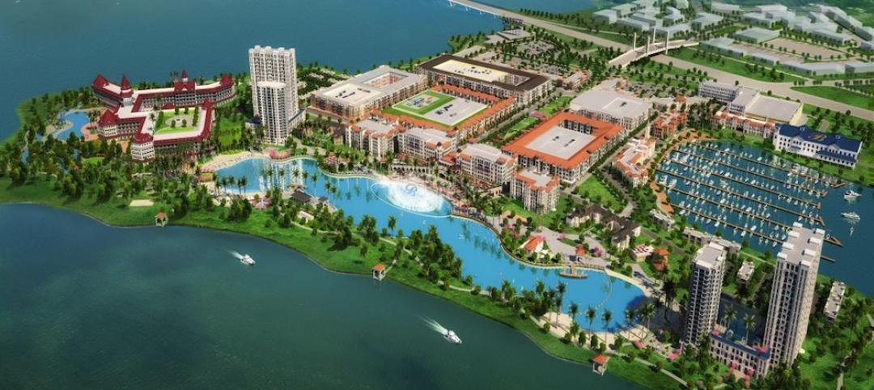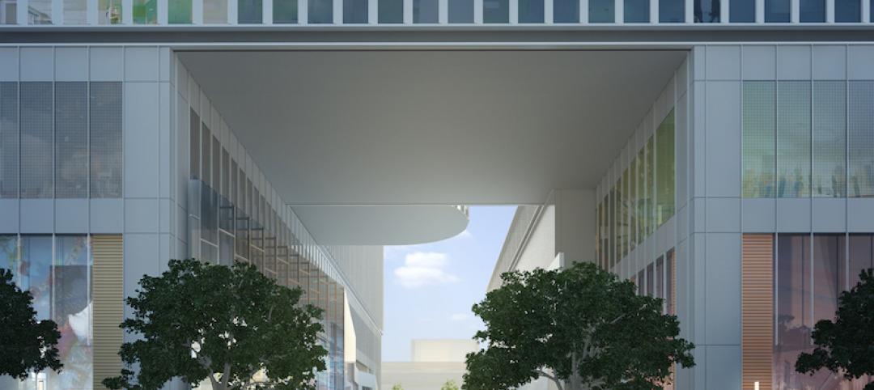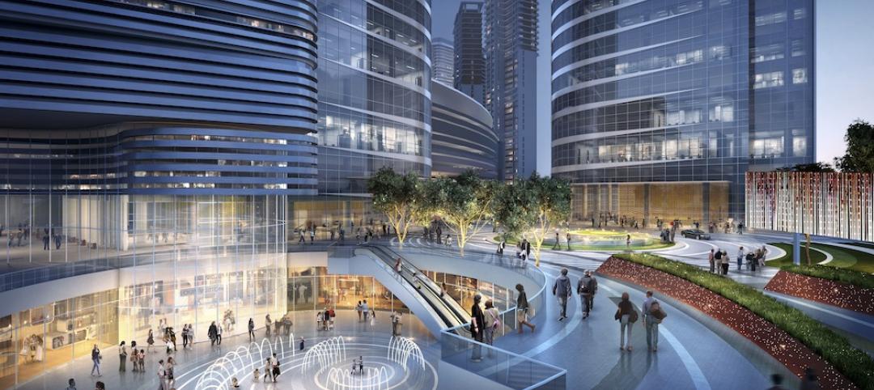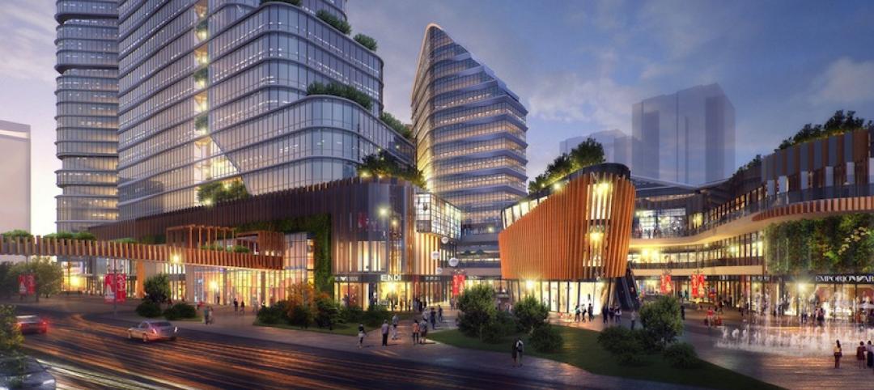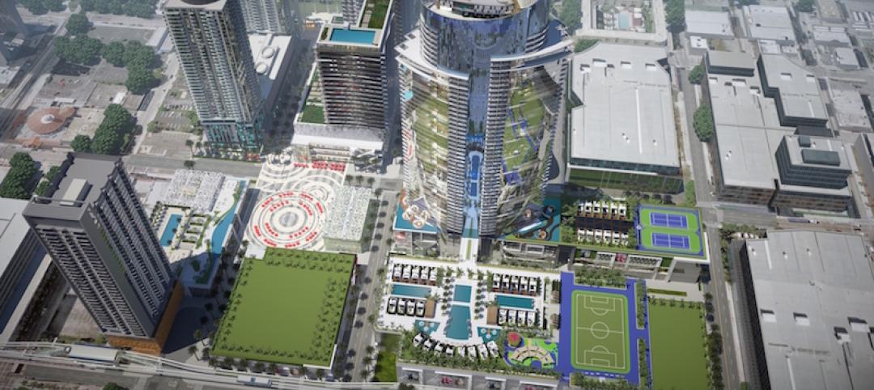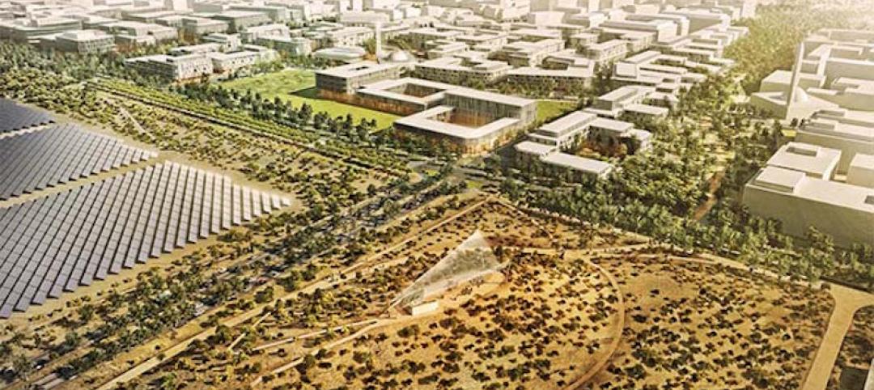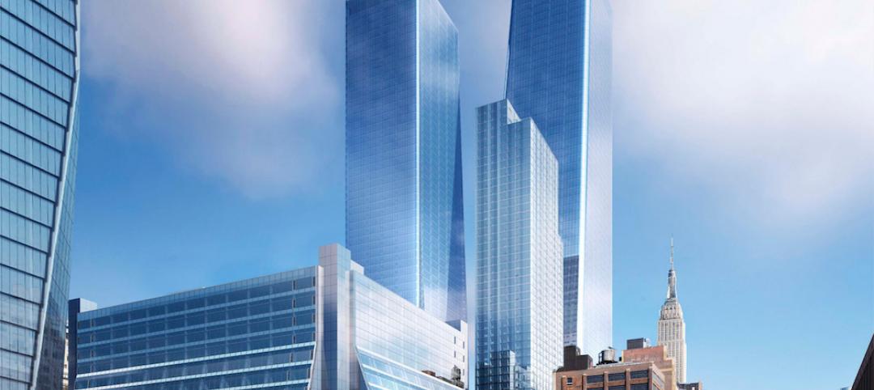Legacy Tower at Miami Worldcenter, designed by Kobi Karp, has officially broken ground. The developer claims the project is the first of its kind in the world.
Legacy Tower is a 55-story, $500 million skyscraper that will stretch 600 feet into the sky. The project is described as a COVID-conscious, pandemic-ready, all-in-one, residential, hotel, and medical center skyscraper. It will create a one-of-a-kind residential, hospitality, health, and well-being urban ecosystem.
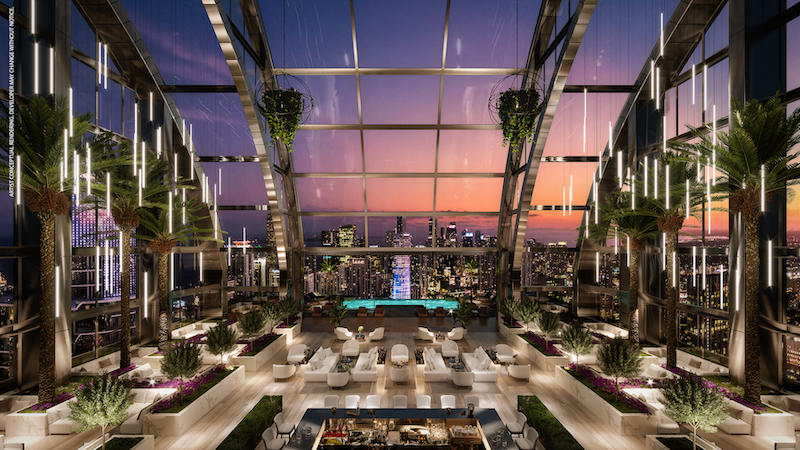
The project will feature 310 MicroLuxe residences, 219 hotel rooms, and 10 floors of medical facilities. The medical center, which will be dubbed The Blue Zones Medical Center, will span 120,000-sf across the 10 floors and cost $100 million. According to Royal Palm Companies CEO, Daniel Kodsi, the medical center will be the most technologically advanced health and well-being facility in the world. The medical center will include a diagnostic lab testing suite for preemptive health evaluations, an on-site lab, an on-site pharmacy and dispensary, surgery rooms, medically equipped hotel rooms for post-surgical patients, and MRI, CT Scan, mammography, x-ray, and ultrasound imaging facilities.
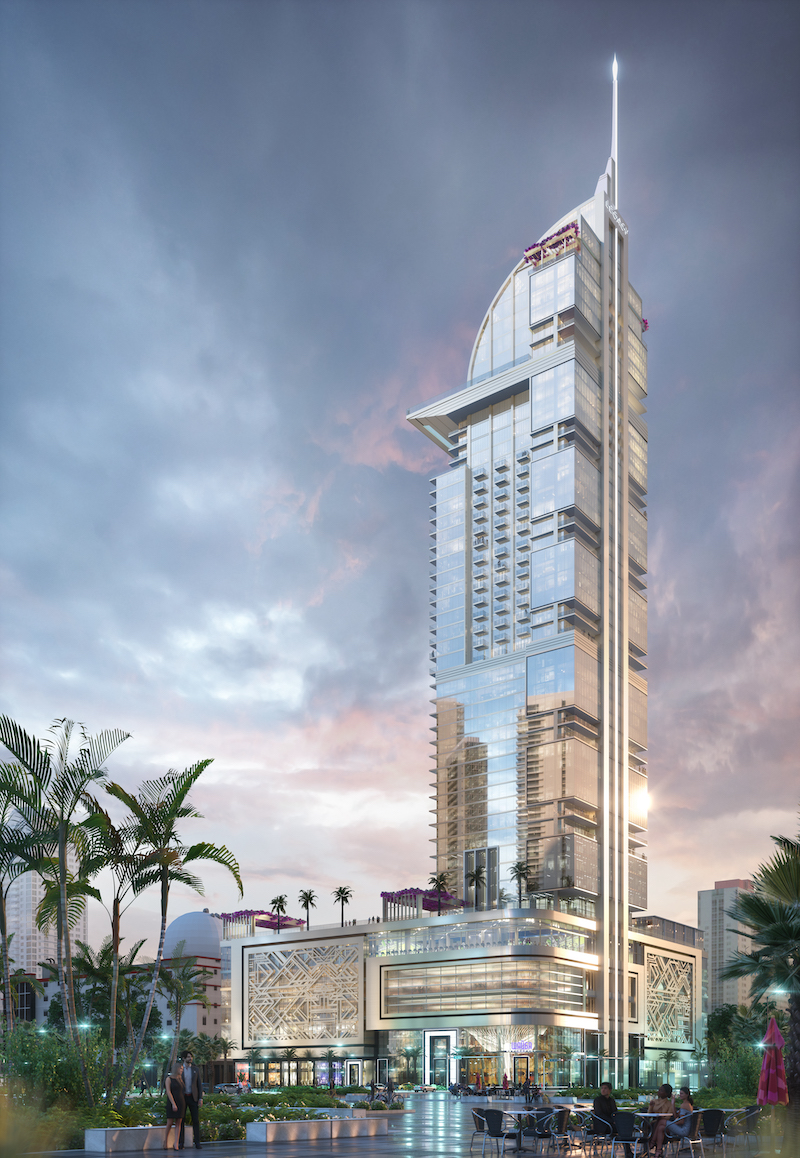
The hotel and residences space will feature a one-acre urban deck, lounges, restaurants, shops, a spa, a glass-enclosed atrium, and Downtown Miami’s largest hotel swimming pool.
Because the tower will feature a medical-wellness center, hotel, and residences all in one tower, it will create a pandemic-ready space that will allow residents and guests to easily shelter in place. Other COVID-conscious elements include hospital-grade ventilation systems throughout, UV robots, touches technology, voice-activated technology, a water filtration system, and antimicrobial material on all the furniture throughout the project. In the event of a public health emergency, Legacy will be equipped with medical gases and ventilators.
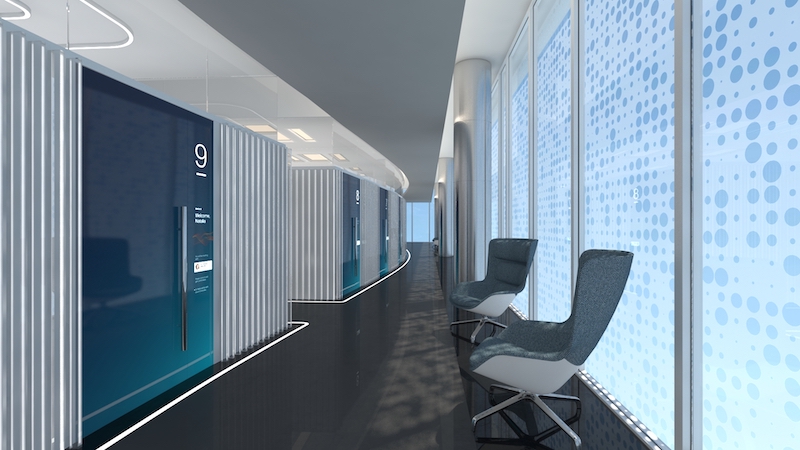
Following the groundbreaking, workers will start drilling deep into the limestone surface of downtown Miami and sink 125-foot-deep steel rebar piles into the ground to serve as the building’s legs. Vertical circulation, elevators, and staircases will be encased in reinforced concrete and move all the way down to the base of the building to create the building’s spine.
The project represents a partnership between Adventist Health, Blue Zones, Accor Hotels, and Royal Palm Companies. Legacy Tower is slated for completion in 2024.
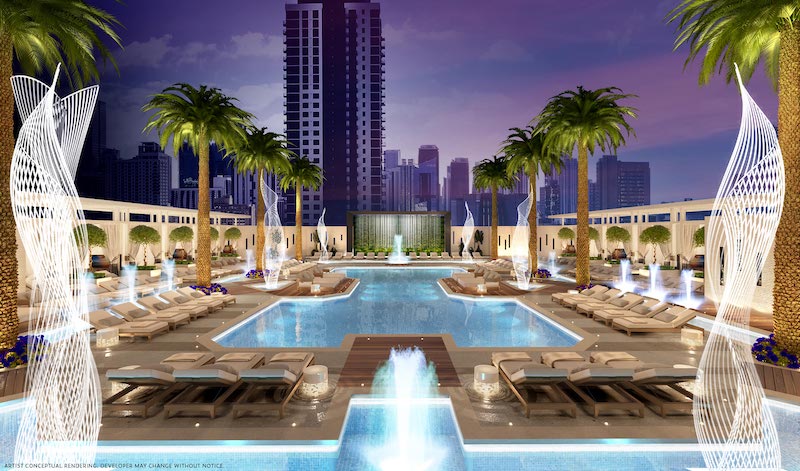
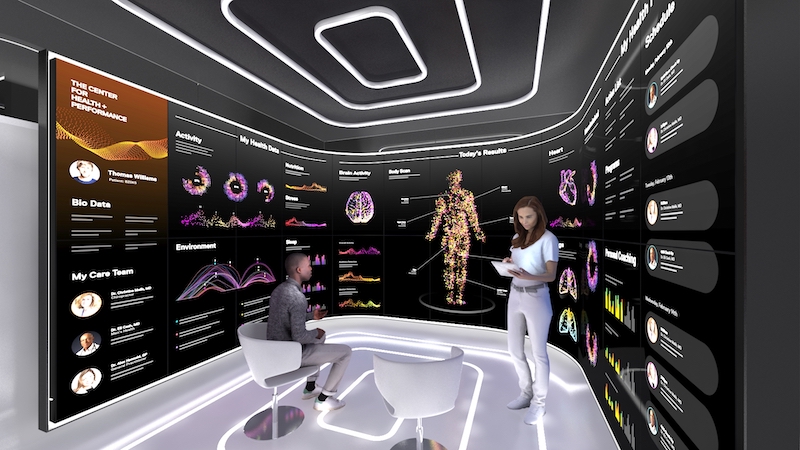
Related Stories
High-rise Construction | Jul 26, 2016
Perkins+Will unveils plans for what will be Atlanta’s second-tallest tower
The 74-story 98 Fourteenth Street will be a mixed-use building with retail space and luxury residential units.
Mixed-Use | Jul 18, 2016
Studio Libeskind designs jagged mixed-use tower for Lithuania’s capital
The glass facade, and spaces for restaurants, a luxury hotel, and offices will lure visitors and tenants.
Retail Centers | May 10, 2016
5 factors guiding restaurant design
Restaurants are more than just places to eat. They are comprising town centers and playing into the future of brick-and-mortar retail.
Mixed-Use | May 1, 2016
A man-made lagoon with a Bellagio-like fountain will be the highlight of a mixed-use project outside Dallas
Construction will soon begin on housing, retail, and office spaces.
Mixed-Use | Apr 24, 2016
Atlanta’s Tech Square is establishing The ATL’s Midtown district as a premier innovation center
A much anticipated, Portman-developed tower project will include collaborative office spaces, a data center, and a retail plaza.
Mixed-Use | Mar 2, 2016
Spiral forms dominate SWA’s planned mixed-use complex in China
The 1 million-sm development is expected to serve as a destination for Chengdu, Southwest China’s largest city.
Mixed-Use | Feb 22, 2016
Goettsch Partners and Lead 8 win design competition for Shanghai mixed-use complex
The designers stressed walkability and green space to attract visitors.
Mixed-Use | Feb 18, 2016
New renderings unveiled for Miami Worldcenter master plan
The ‘High Street’ retail promenade and plaza is one of the largest private master-planned projects in the U.S. and is set to break ground in early March.
Green | Feb 18, 2016
Best laid plans: Masdar City’s dreams of being the first net-zero city may have disappeared
The $22 billion experiment, to this point, has produced less than stellar results.
Mixed-Use | Jan 25, 2016
SOM unveils renderings of dual-tower Manhattan West development
The five million-sf project includes two office towers, a residential tower, retail space, and a new public square.


