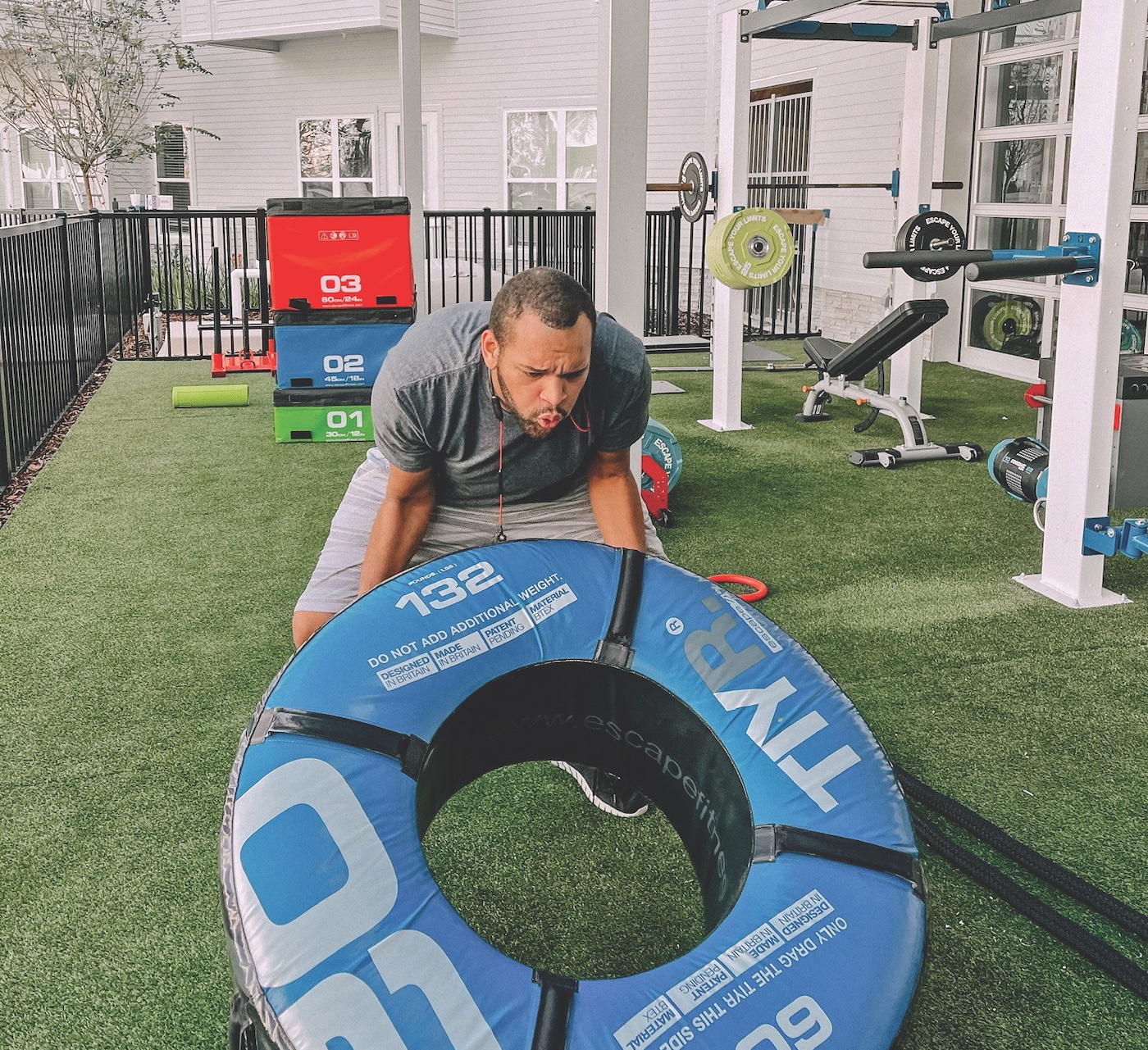The pandemic hit some building sectors, notably hospitality, extremely hard, while others—warehouses, cold storage, and life science facilities—have experienced an unexpected bump thanks to the pandemic.
Meanwhile, multifamily housing keeps rolling merrily along. The U.S. Census Bureau (“Construction Spending,” January 2021) estimated multifamily construction at $92.7 billion for 2021, up 16.9% year over year. That makes multifamily the second-largest commercial construction sector, after Education ($106.2 billion). As one multifamily developer put it (in response to our exclusive “Amenities Survey 2021”), “We have 1,250 units under construction and 2,000 on the boards.” What, me worry?
For our third Multifamily Amenities Survey, we asked multifamily developers, architects, contractors, and others in the sector how the pandemic had affected the amenities they provided for their rental, condominium, senior living, and student housing communities. Free download: Multifamily Amenities 2021 report
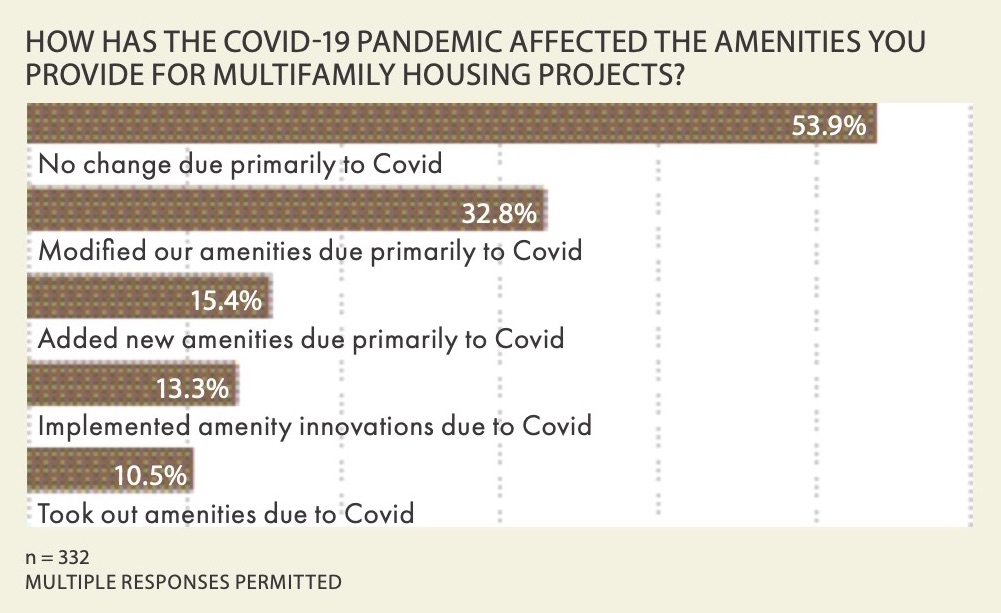 The majority of respondents to our “Amenities Survey 2021” said they had not changed their amenities due primarily to the pandemic, but others said they had modified, added, or removed amenities or introduced amenity innovations.
The majority of respondents to our “Amenities Survey 2021” said they had not changed their amenities due primarily to the pandemic, but others said they had modified, added, or removed amenities or introduced amenity innovations.
COVID’S EFFECT ON MULTIFAMILY AMENITIES: NOT SO MUCH
Perhaps the most surprising finding was that most respondents (53.9%) said they had made no changes to their amenities due to Covid. “We have not cut back the usual high-quality amenities,” said one respondent. Said another, “Our projects are anticipated to be completed in the future and clients believe Covid will be behind us.”
Others were too far down the construction path to make changes. “No change,” said Christopher L. Gartner, PE, CEO of Texas project management firm Gartner & Associates, “we’re thinking life goes back to a more normal condition soon.”
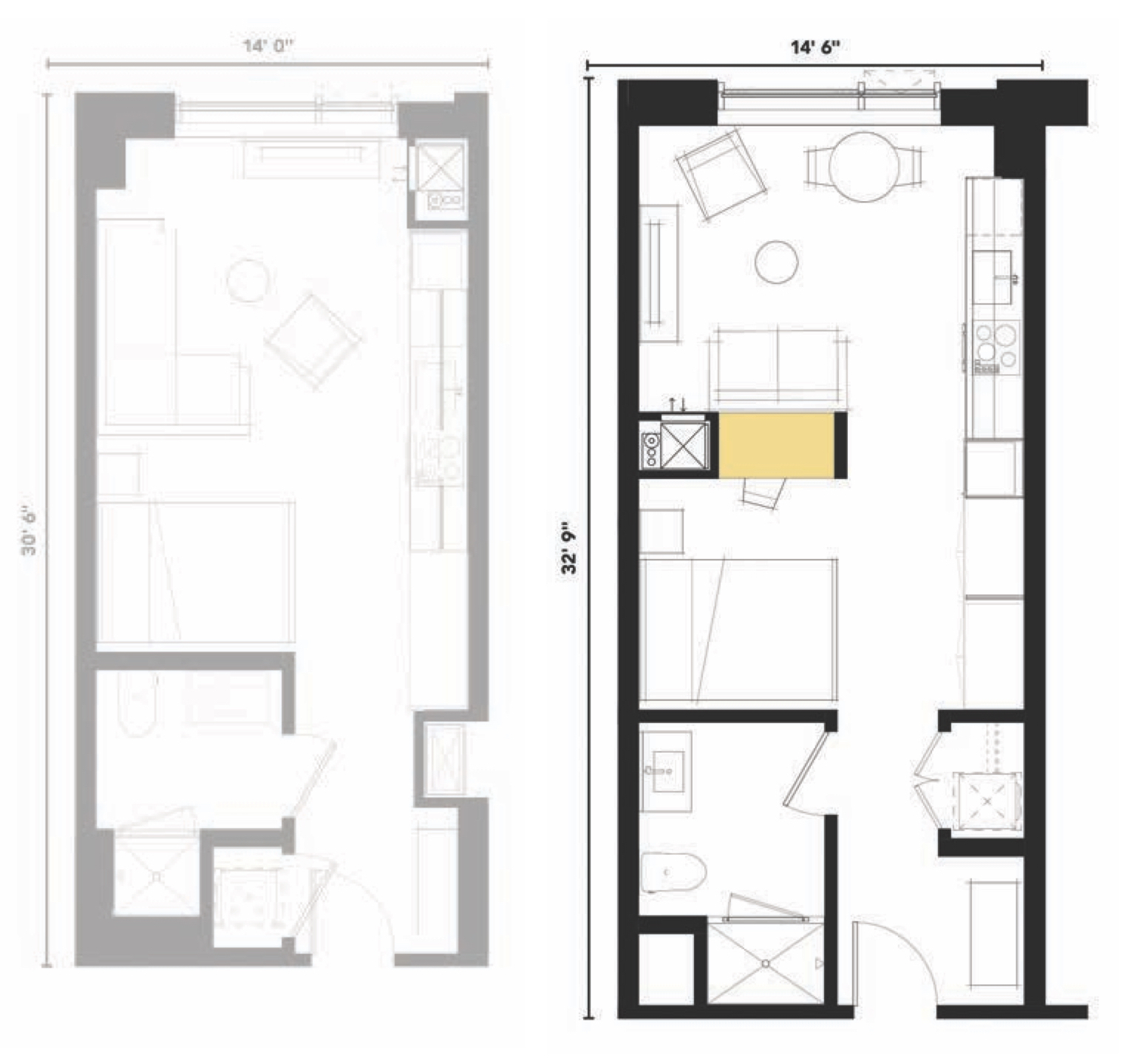 R. Vickie Alani, AIA, Principal at Boston-based CBT, has developed floor plans to create workspaces by adding a little footage to studio and one-bedroom apartments. Here, a 427-sf studio is lengthened six inches and widened two feet three inches, resulting in a 474-sf unit with a workspace. See: https://bit.ly/3h1dpao for more CBT floor plans.
R. Vickie Alani, AIA, Principal at Boston-based CBT, has developed floor plans to create workspaces by adding a little footage to studio and one-bedroom apartments. Here, a 427-sf studio is lengthened six inches and widened two feet three inches, resulting in a 474-sf unit with a workspace. See: https://bit.ly/3h1dpao for more CBT floor plans.
MAKING ‘MODIFICATIONS’ TO MULTIFAMILY AMENITIES
Some respondents (10.5%) said they had eliminated or mothballed amenities in light of CDC guidelines and state/local mandates. “We had to remove the free coffee bar,” said Cameron Anderson, Vice President of Construction, Westchase Construction Ltd., Houston.
Other responses: “Exercise rooms were closed, then reopened with limited access.” “Some of our retail closed entirely.” One respondent simply removed some furniture in common areas. Many respondents said they closed recreation amenities like dog parks, children’s playgrounds, volleyball courts, and game rooms, at least until their local social distancing guidelines loosened up.
At Hickory Hills East, Great Mills, Md., Raleigh Apt. Management removed all pool furniture, “but we allowed residents to bring their own chairs,” said a respondent. But “residents were very angry” when operators had to close fitness centers and swimming pools, said another respondent.
The second-largest group of respondents, nearly one-third (32.8%), said they had made efforts to “modify” amenities due to Covid, often through simple means: “Made dining areas larger so tables/chairs could be farther apart.” One reported benefiting from the pandemic: “Our workload has increased due to Covid. Clients are coming back to us to design Covid retrofits of existing buildings.”
WFH—’MORE SPACE, PLEASE’
Multifamily project teams had to scramble to accommodate the overwhelming demand for work-from-home spaces for adults and study spaces for children. Neil Liebman, AIA, LEED AP, Managing Principal, said his firm, Bernardon, had “allocated space for a desk in all units, either in the bedroom or living spaces.” Jeff Mulcrone, AIA, Associate | Design Director in the Chicago office of BSB Design, said his firm is looking at adding 35-50 sf per unit to create WFH nooks.
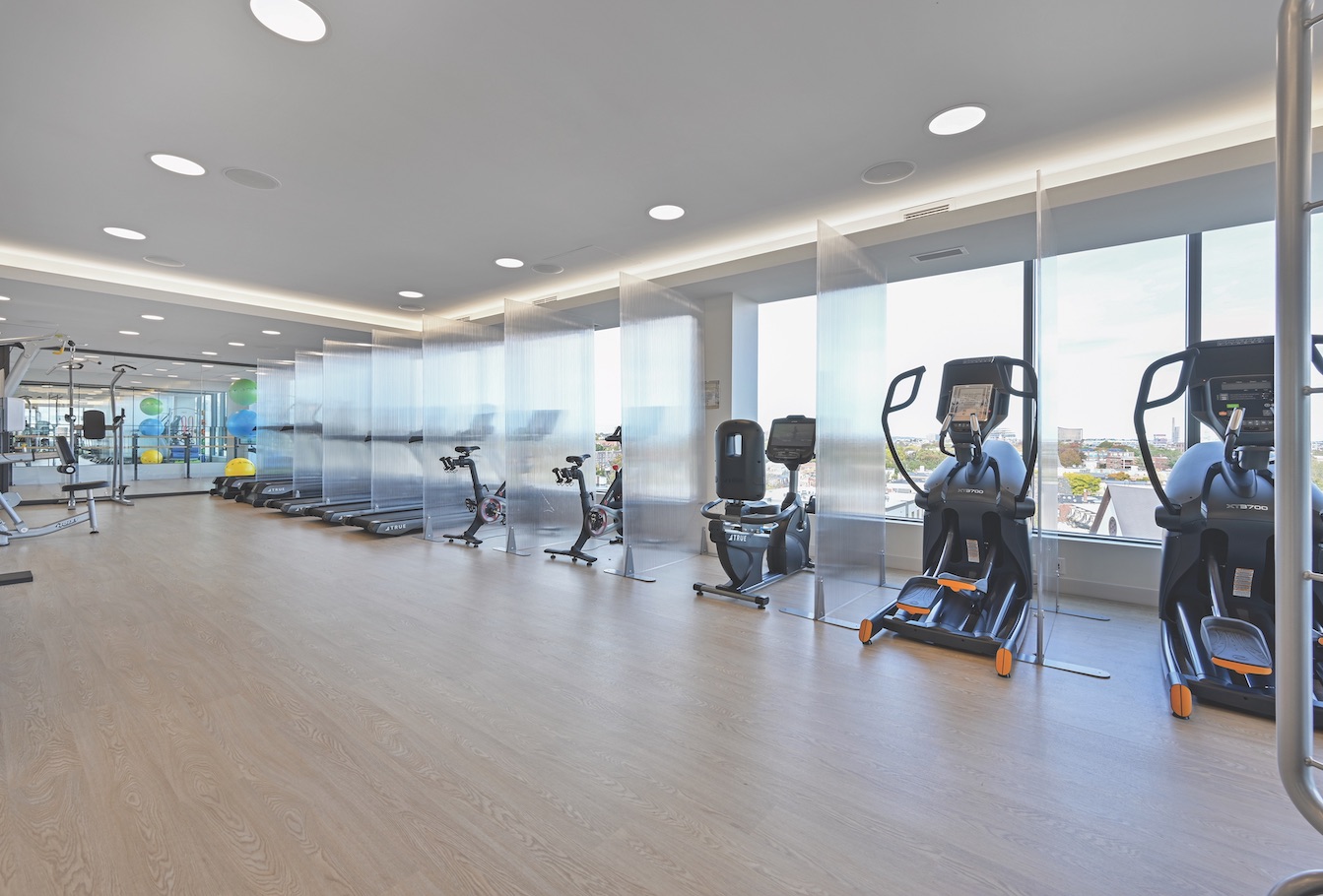 At Market Central, Boston, architecture firm CBT specified plexiglass separators to be placed between pieces of fitness equipment in response to Covid conditions. The plexiglass units were set on pads so that they could be moved easily. Twining Properties was the developer. Photo: @Flauntboston
At Market Central, Boston, architecture firm CBT specified plexiglass separators to be placed between pieces of fitness equipment in response to Covid conditions. The plexiglass units were set on pads so that they could be moved easily. Twining Properties was the developer. Photo: @Flauntboston
In addition to “larger units,” other WFH actions respondents had taken or were considering included:
• “In-unit work nooks”
• “Isolation suites”
• “Private phone booths” in business centers
• Greater emphasis on sound transmission between units
• “Need for solid Internet speed and bandwidth”
• “Varied environments,” based on cues from coworking spaces
Coworking spaces were a hot topic among respondents, one of whom stated, “In one project, we converted an entire floor to coworking space.”
PACKAGE CENTERS—THE FOOD/CARDBOARD EXPLOSION
The pandemic tested the limits of multifamily package centers, not only the “overwhelming volume and frequent theft” cited by one respondent, but also the immense piles of cardboard waste from all those delivery boxes. Respondents also reported adding grocery lockers and cold storage units to their package centers to handle the flood of bulk food and meal deliveries.
BREATHE DEEP: HEALTH AND WELLNESS WORRIES
Many respondents heeded the call for more stringent health and wellness measures to counter the virus. “Touchless controls/access,” “touchless doors and elevators,” “sensor-driven technology” were all cited. As one of them said, “We’re rethinking and reimagining our amenities packages to be safer, healthier.”
Among the health/wellness options cited by respondents:
• Antibacterial countertop surfaces
• Ultraviolet lamps to destroy microbes
• Touchless faucets in kitchens and bathrooms
• Hand-sanitizing stations in common areas
• Sliding doors at the entry to the leasing office
• Easily cleanable furniture
Stephanie Kirkpatrick, IIDA, ASID, LEED AP, Principal, Director of Interior Design, Niles Bolton Associates, told Horizon TV’s “The Weekly” (https://bit.ly/3vFIEf2) that “there may even be a movement to vinyl” due to that material’s cleanability.
One developer of affordable rentals closed all their common laundry facilities and installed washer/dryer combos in individual apartments as a health and wellness measure. “We have also considered one bath per bedroom to help with the quarantine,” said this responder.
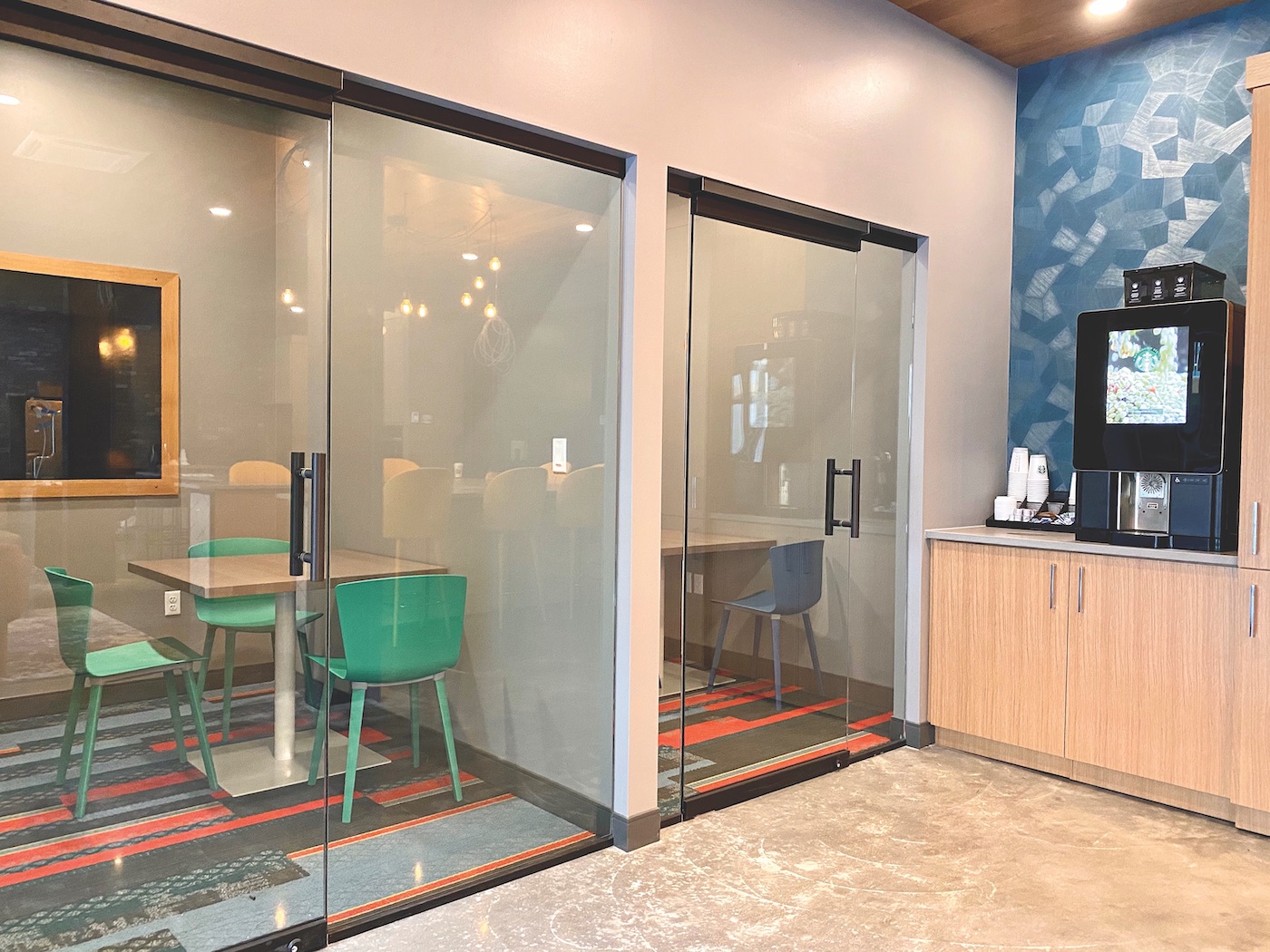 VE Design Group and Blair Kweskin Design, the interior designers on Hue, St. Louis, incorporated private offices into the business center. Covid-related “isolation pods” like this were mentioned by several Amenities Survey 2021 respondents. Green Street St. Louis was the developer on the 111-apartment complex. Photo: Square One - www.squareonepros.com
VE Design Group and Blair Kweskin Design, the interior designers on Hue, St. Louis, incorporated private offices into the business center. Covid-related “isolation pods” like this were mentioned by several Amenities Survey 2021 respondents. Green Street St. Louis was the developer on the 111-apartment complex. Photo: Square One - www.squareonepros.com
Healthier indoor air quality was a big item for respondents, who cited “HVAC upgrades,” “improved HVAC systems/filtration,” and “larger air purification systems.” One respondent was adding “commissioning of HVAC services” for existing projects. Another noted: “Installing air-purification systems at retrofit, in amenity spaces and elevators.” One predicted, “We will be adding air-purification systems to our amenity areas in future developments.”
GREATER ACCESS TO THE GREAT OUTDOORS
Access to nature and the outdoors captured the imagination of respondents. One pledged to “add more outdoor amenities to allow for social distancing.” Another said, “We’ve been asked to double/triple exterior areas” in upcoming projects. One respondent’s strategy was to “disperse amenities throughout the project rather than in one mega-amenity.” Yet another cited “proximity to parks” as a factor in future project location decisions.
Balconies gained attention as a means to reduce stress and the sense of isolation brought on by the pandemic. One respondent was able to capitalize on this in a project that was still in Design Development: “We added exterior balconies to every apartment.”
‘COVID EFFECT’: HOW LONG WILL IT LAST?
The long-term effect of the pandemic on multifamily amenities is hard to calculate. Can developers really afford larger unit sizes to squeeze in work-from-home nooks? Will multifamily design teams “incorporate better distancing into future projects,” as another suggested? Or will the multifamily sector revert to business as usual as soon as face masks are no longer mandatory?
Still, the long-term psychological impact of the worldwide pandemic cannot be underestimated. Even as many multifamily teams strive to create more of a sense of “community” in their projects, the pandemic “has taken the personality and companionship and human interaction out of play,” according to one respondent.
Will the multifamily sector—and society at large—find the means to overcome that malaise?
Related Stories
| Aug 11, 2010
Oldcastle Precast Building Systems wins PCI 2009 Sustainable Design Award
Oldcastle Precast Building Systems was part of the award winning team behind the affordable housing development Melrose Commons Site 5 situated in the South Bronx. PCI (Precast Concrete Institute) recently selected Melrose 5 for the “2009 PCI Design Award for Best Sustainable Project”.
| Aug 11, 2010
National Intrepid Center of Excellence tops out at Walter Reed
SmithGroup and The Intrepid Fallen Heroes Fund (IFHF), a non-profit organization supporting the men and women of the United States Armed Forces and their families, celebrated the overall structural completion of the National Intrepid Center of Excellence (NICoE), an advanced facility dedicated to research, diagnosis and treatment of military personnel and veterans suffering from traumatic brain injury.
| Aug 11, 2010
USGBC honors Brad Pitt's Make It Right New Orleans as the ‘largest and greenest single-family community in the world’
U.S. Green Building Council President, CEO and Founding Chair Rick Fedrizzi today declared that the neighborhood being built by Make It Right New Orleans, the post-Katrina housing initiative launched by actor Brad Pitt, is the “largest and greenest community of single-family homes in the world” at the annual Clinton Global Initiative meeting in New York.
| Aug 11, 2010
Trump luxury condos in Jersey City get more luxurious
Only two years after opening, Jersey City-based Trump Plaza Residences is getting a facelift. Interior designer Benjamin Noriega-Ortiz of BNOdesign has been commissioned to create a fresh design for the residential tower's entrance and outdoor pool, cabana, and lawn spaces. Renovations on the 55-story, 443-unit luxury high-rise will be completed in two phases.
| Aug 11, 2010
Apartments offer skyline view of Houston
Perched atop a hill near downtown Houston, the Gables Memorial Hills residential tower will rise to eight stories and cover 2.68 acres. With an average unit size of 965 sf, the brick and cast-stone complex will consist of 70% one-bedroom units and 30% two-bedroom units, some of which overlook downtown.
| Aug 11, 2010
Sustainable features central to independent-living building
Architecture firm Perkins Eastman, together with Saint Johns on the Lake retirement community, plans to open a 21-story, 88-unit independent-living building for seniors by mid 2011. When the $46-million project is complete, it will offer residents a streetside café, art gallery, spa and wellness center, classroom, and community performance space.
| Aug 11, 2010
Historic building to be restored in Kansas City
Construction has begun on the conversion of the historic 17-story Home Savings Association building in Kansas City, Mo. The transformed structure, to be known as Grand Boulevard Lofts, will house 134 apartment units. The $18-million project, designed by architect Rosemann & Associates, follows a revitalization of downtown Kansas City, where there is high demand for affordable housing to ser...
| Aug 11, 2010
Old factory converted from hearth to home
A former briquette factory in Cologne-Frechen, Germany, was converted into a mixed-use building by Astoc Architects & Planners, Cologne, in association with Rheinischen Amt für Denkmalpflege—the Rhenish agency for historic preservation. The roughly 172,200-sf building includes a mix of residential condominiums, lofts, and leased commercial space.
| Aug 11, 2010
And the world's tallest building is…
At more than 2,600 feet high, the Burj Dubai (right) can still lay claim to the title of world's tallest building—although like all other super-tall buildings, its exact height will have to be recalculated now that the Council on Tall Buildings and Urban Habitat (CTBUH) announced a change to its height criteria.
| Aug 11, 2010
Luxury high-rise meets major milestone
A topping off ceremony was held in late October for 400 Fifth Avenue, a 57,000-sf high-rise that includes a 214-room luxury hotel and 190 high-end residential condominiums. Developed by Bizzi & Partners Development and designed by Gwathmey Siegel & Associates Architects, the 60-story tower in midtown Manhattan sits atop a smaller-scale 10-story base, which creates a street façade t...


