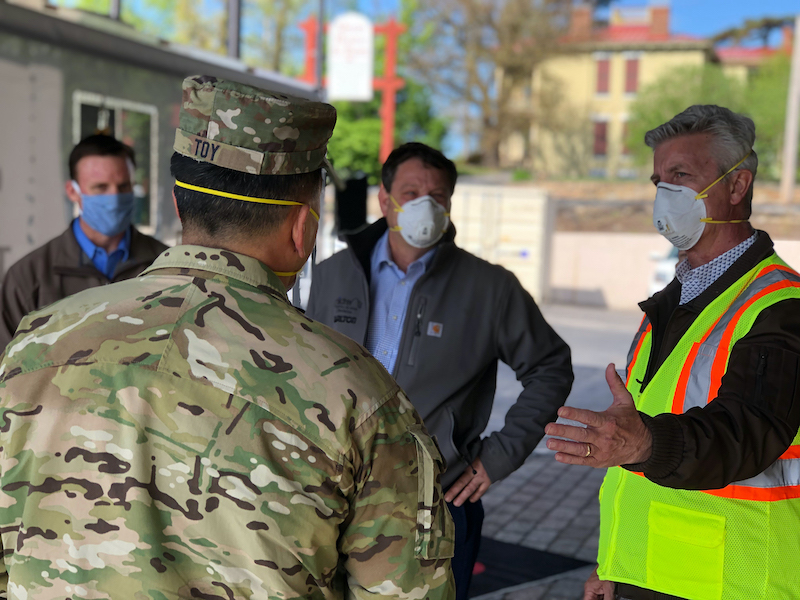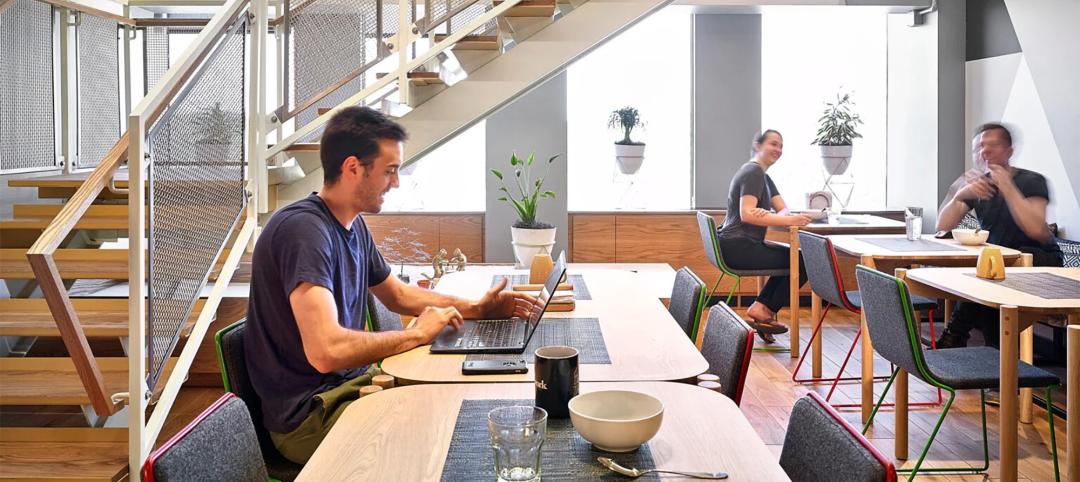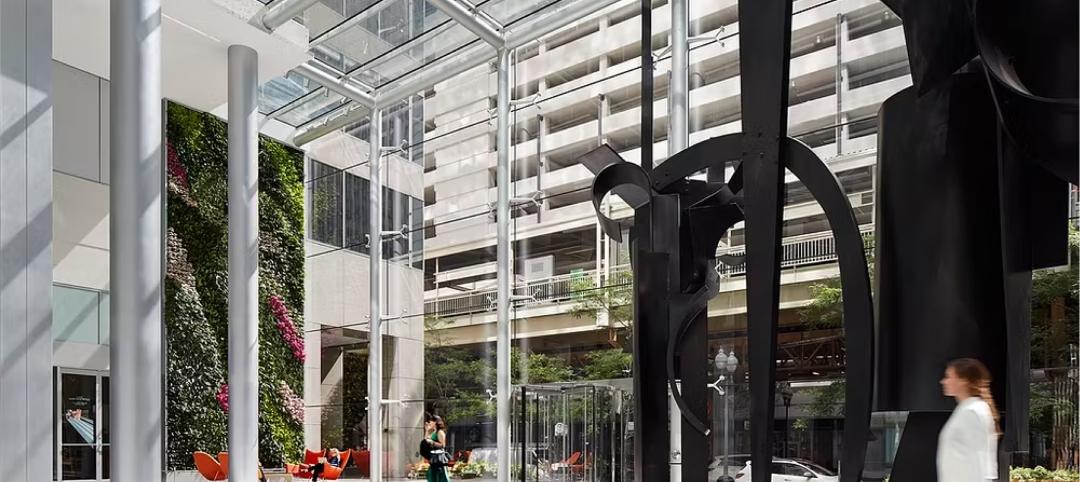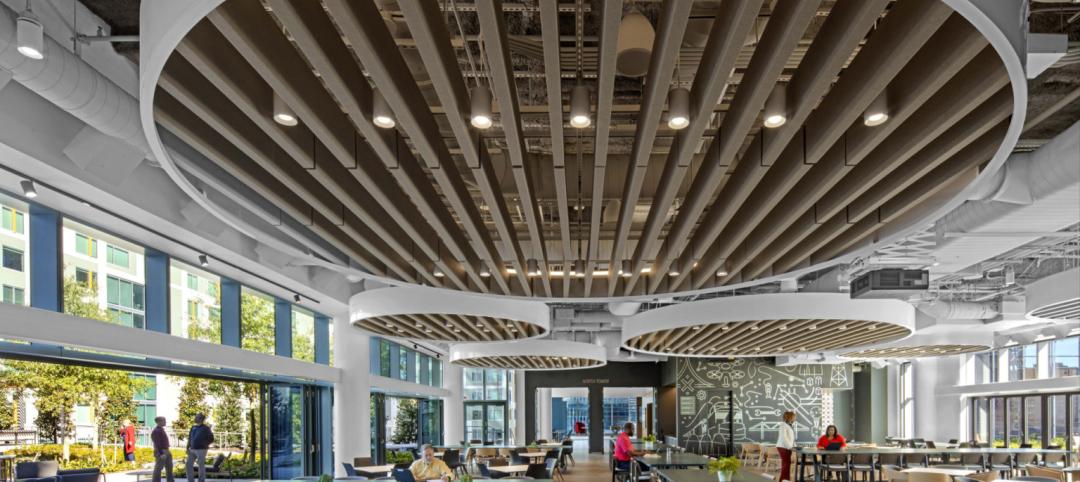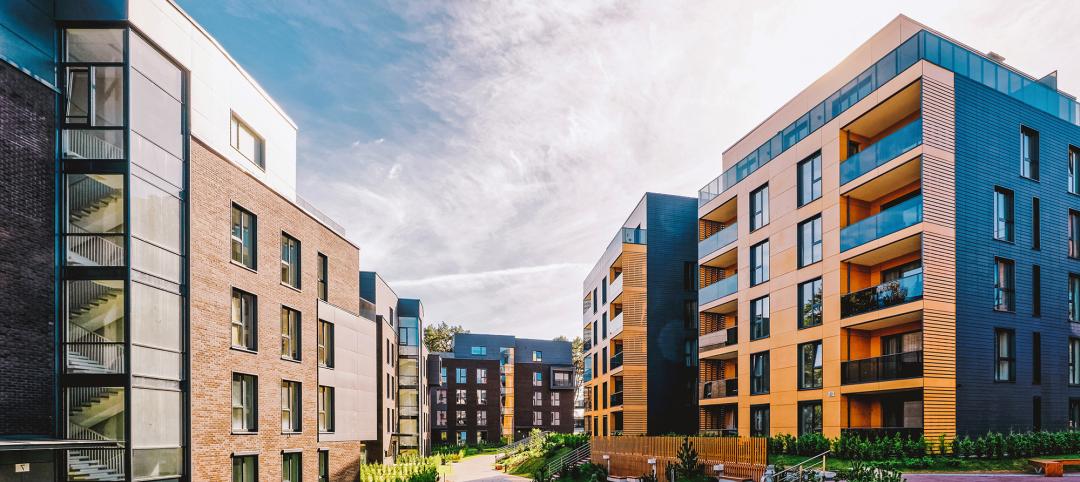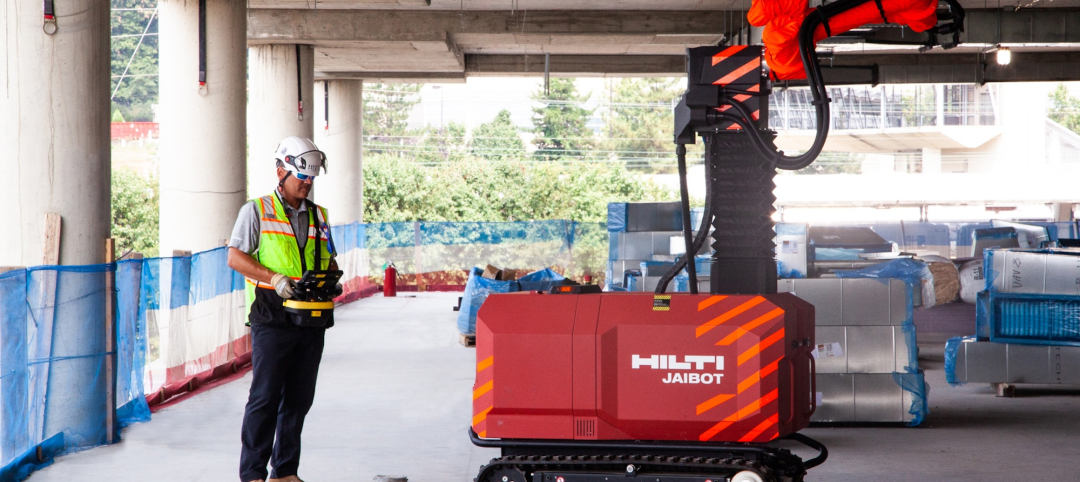ST. LOUIS (April 14, 2020) – The design-build team of Tarlton Corp., a St. Louis-based general contracting and construction management firm, working for the U.S. Army Corps of Engineers, completed conversion April 11 of a Florissant, Mo., hotel into an alternate healthcare facility to treat non-acute COVID-19 patients. The facility, if needed, would serve as backup for patients referred by St. Louis-area hospitals and would be staffed by members of the Missouri National Guard.
The project yielded more than 100 patient rooms on the four floors of the 130-room hotel. The team built a nurses’ station on each floor and turned the existing phone system into a nurse call system. Beds and furniture were moved. Extra furniture was put into temporary storage. PTAC units in rooms were inspected and repaired or replaced as necessary. Hardware was changed on hotel room doors and bathroom doors to disable locks. All rooms were deep cleaned. In 13 rooms, carpet was removed and walls and ceilings were painted.
Project scope also included steps to ensure proper ventilation for a patient care facility: inspection and cleaning of HVAC units; relocation of exhaust fans within 25 feet of HVAC intakes; extension of plumbing vents within 25 feet of HVAC intakes; and construction of isolation barriers in the corridors (three per floor) to separate the elevator/nurse station areas from the three patient wings.
100+ WORKERS ON THE DESIGN-BUILD TEAM
More than 100 employees from the design-build team, including 50 from Tarlton, worked on site at the Quality Inn from April 8 to 11 to help USACE complete its mission in less than 100 hours. The team consisted of Tarlton (design-build contractor), Ross & Baruzzini (architectural/engineering services), Rock Hill Mechanical Corp., and Guarantee Electrical Co.
Subcontractors working on the conversion included C&R Mechanical’s Plumbing Division, Collins & Hermann, Dynamic Air Solutions, Flooring Systems Inc., Jos. Ward Painting Co., Midwest Elevator, Stanley Steemer, Tech Electronics, Waterhout Construction, and Woodard Cleaning and Restoration.
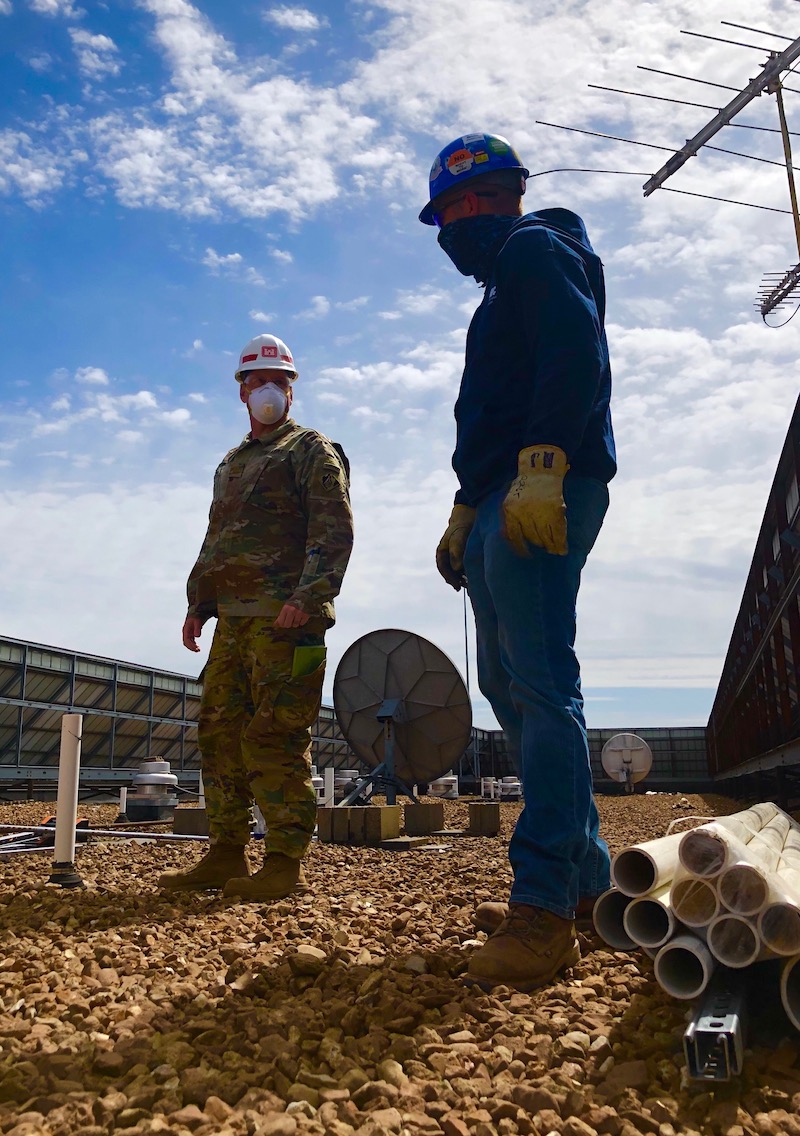
Workers inspect rooftop units in support of ensuring healthy air circulation in the alternate care facility.
Government, health, and hospital officials toured the facility at 55 Dunn Road over the weekend and Monday morning. USACE Maj. Gen. R. Mark Toy recognized all the participants for their work. State agencies involved included the Missouri National Guard, Department of Public Safety, State Emergency Management Agency, Department of Health and Senior Services, Office of Administration and the Missouri Hospital Association, in partnership with FEMA and the U.S. Department of Health and Human Services.
“I’m proud of the quick and thorough response our team put together and executed,” said Tracy Hart, President of Tarlton. “We feel honored to be trusted by the Army Corps of Engineers for this critical project that is so important to our community.”
Becky Mehaffy, Tarlton workforce manager, said, “Our group jumped right in there with the single goal to get it done safely and on time. I’ve seen a lot in my years in this industry—never anything like this.”
“Our design-build partners, subcontractors, and consultants were critical to the project’s success,” said Tarlton COO Dirk Elsperman. “Everyone brought ideas and the will to succeed—a strong commitment to the 12:01 a.m. Sunday turnover."
"It was an extraordinary integrated design-build effort,” said Michael Shea, AIA, Ross & Baruzzini SVP/Director of Government. Guarantee Electrical President Dave Gralike added: “We are especially proud of our team and all the contractors and tradespeople involved in this quick turnaround project.”
Individual patient room at ACF in Florissant, Mo.
Related Stories
Office Buildings | Jun 28, 2023
When office-to-residential conversion works
The cost and design challenges involved with office-to-residential conversions can be daunting; designers need to devise creative uses to fully utilize the space.
Arenas | May 18, 2023
How can we reimagine live sports experiences?
A Gensler survey finds what sports fans' experiences have been like returning to arenas, and their expectations going forward.
Headquarters | May 15, 2023
The new definition of Class A property
Dan Cheetham, Managing Director and Founder of FYOOG, believes organizations returning to a "hub and spoke" model could have a profound effect on properties once considered Class B.
Office Buildings | May 5, 2023
9 workplace design trends for 2023
HOK Director of WorkPlace Kay Sargent and Director of Interiors Tom Polucci discuss the trends shaping office design in 2023.
Multifamily Housing | Apr 4, 2023
Acing your multifamily housing amenities for the modern renter
Eighty-seven percent of residents consider amenities when signing or renewing a lease. Here are three essential amenity areas to focus on, according to market research and trends.
Urban Planning | Mar 16, 2023
Three interconnected solutions for 'saving' urban centers
Gensler Co-CEO Andy Cohen explores how the global pandemic affected city life, and gives three solutions for revitalizing these urban centers.
Laboratories | Mar 9, 2023
5 laboratory design choices that accelerate scientific discovery
Stephen Blair, director of CannonDesign's Science & Technology Practice, identifies five important design strategies to make the most out of our research laboratories.
Augmented Reality | Jan 27, 2023
Enhancing our M.O.O.D. through augmented reality therapy rooms
Perkins Eastman’s M.O.O.D. Space aims to make mental healthcare more accessible—and mental health more achievable.
K-12 Schools | Nov 30, 2022
School districts are prioritizing federal funds for air filtration, HVAC upgrades
U.S. school districts are widely planning to use funds from last year’s American Rescue Plan (ARP) to upgrade or improve air filtration and heating/cooling systems, according to a report from the Center for Green Schools at the U.S. Green Building Council. The report, “School Facilities Funding in the Pandemic,” says air filtration and HVAC upgrades are the top facility improvement choice for the 5,004 school districts included in the analysis.
Giants 400 | Nov 14, 2022
4 emerging trends from BD+C's 2022 Giants 400 Report
Regenerative design, cognitive health, and jobsite robotics highlight the top trends from the 519 design and construction firms that participated in BD+C's 2022 Giants 400 Report.


