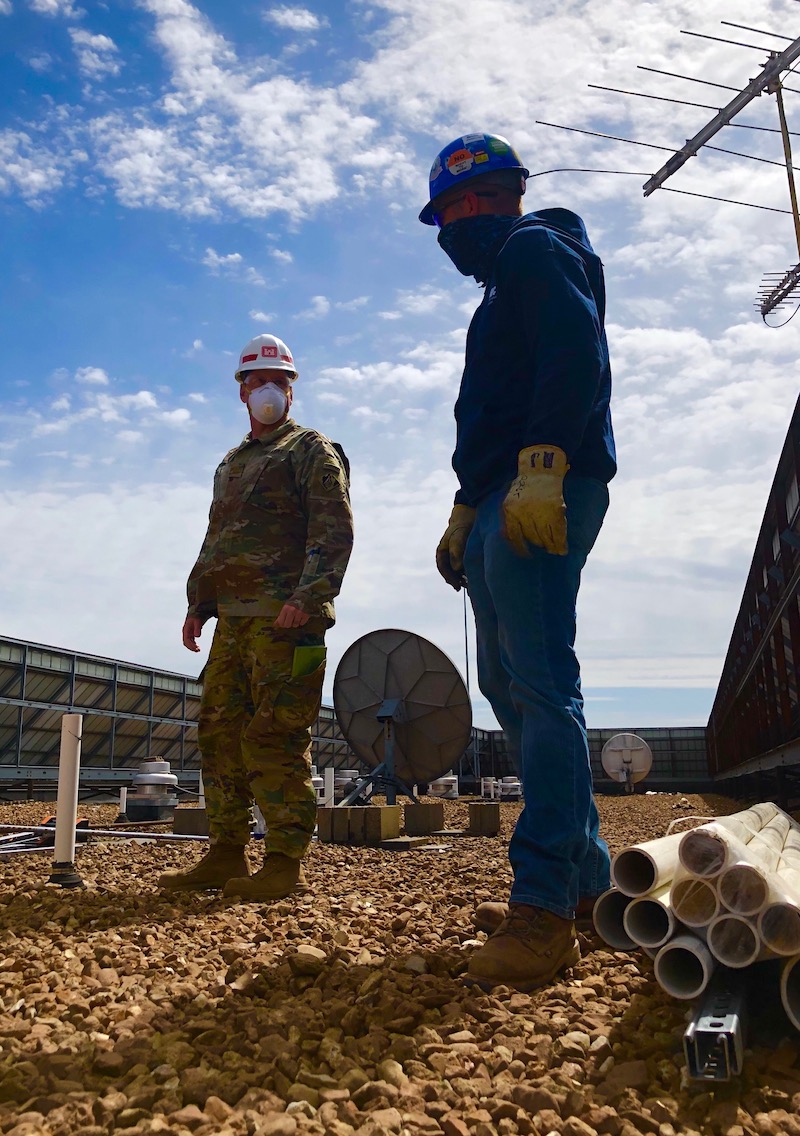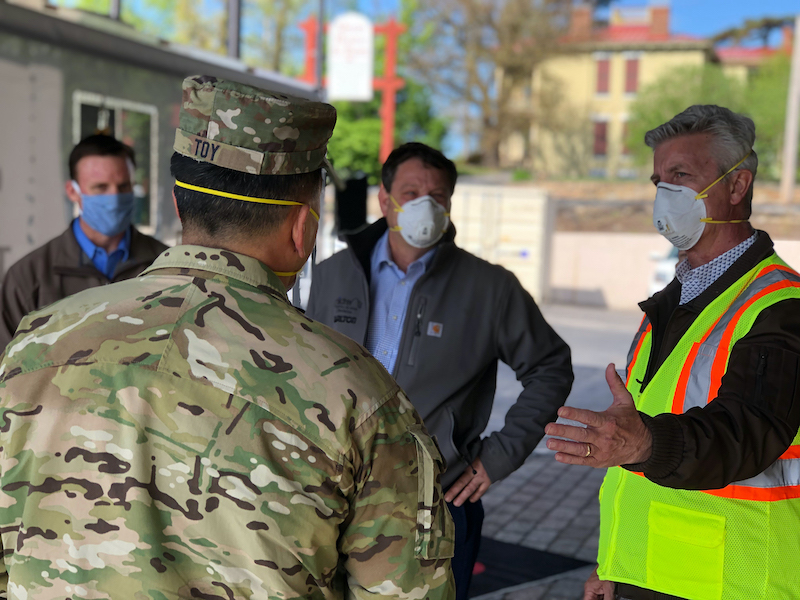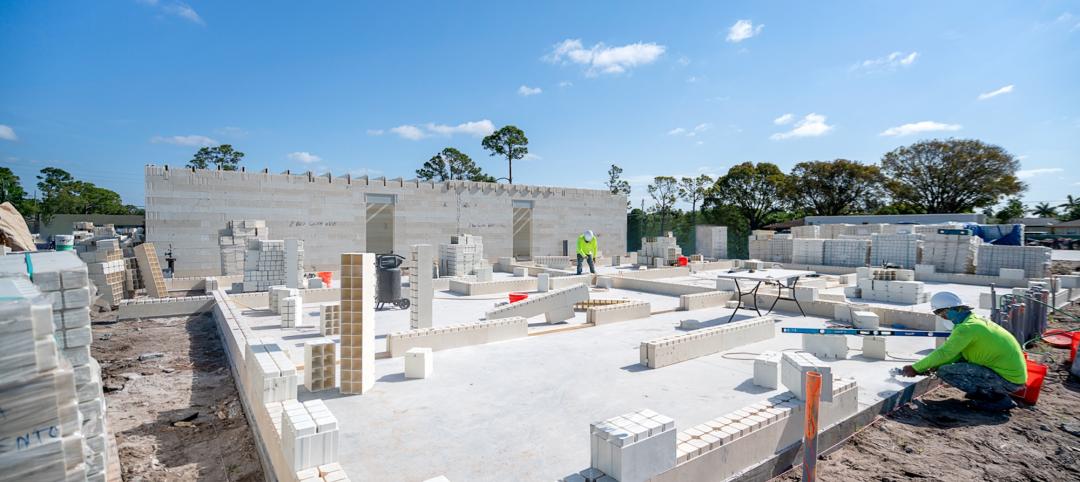ST. LOUIS (April 14, 2020) – The design-build team of Tarlton Corp., a St. Louis-based general contracting and construction management firm, working for the U.S. Army Corps of Engineers, completed conversion April 11 of a Florissant, Mo., hotel into an alternate healthcare facility to treat non-acute COVID-19 patients. The facility, if needed, would serve as backup for patients referred by St. Louis-area hospitals and would be staffed by members of the Missouri National Guard.
The project yielded more than 100 patient rooms on the four floors of the 130-room hotel. The team built a nurses’ station on each floor and turned the existing phone system into a nurse call system. Beds and furniture were moved. Extra furniture was put into temporary storage. PTAC units in rooms were inspected and repaired or replaced as necessary. Hardware was changed on hotel room doors and bathroom doors to disable locks. All rooms were deep cleaned. In 13 rooms, carpet was removed and walls and ceilings were painted.
Project scope also included steps to ensure proper ventilation for a patient care facility: inspection and cleaning of HVAC units; relocation of exhaust fans within 25 feet of HVAC intakes; extension of plumbing vents within 25 feet of HVAC intakes; and construction of isolation barriers in the corridors (three per floor) to separate the elevator/nurse station areas from the three patient wings.
100+ WORKERS ON THE DESIGN-BUILD TEAM
More than 100 employees from the design-build team, including 50 from Tarlton, worked on site at the Quality Inn from April 8 to 11 to help USACE complete its mission in less than 100 hours. The team consisted of Tarlton (design-build contractor), Ross & Baruzzini (architectural/engineering services), Rock Hill Mechanical Corp., and Guarantee Electrical Co.
Subcontractors working on the conversion included C&R Mechanical’s Plumbing Division, Collins & Hermann, Dynamic Air Solutions, Flooring Systems Inc., Jos. Ward Painting Co., Midwest Elevator, Stanley Steemer, Tech Electronics, Waterhout Construction, and Woodard Cleaning and Restoration.

Workers inspect rooftop units in support of ensuring healthy air circulation in the alternate care facility.
Government, health, and hospital officials toured the facility at 55 Dunn Road over the weekend and Monday morning. USACE Maj. Gen. R. Mark Toy recognized all the participants for their work. State agencies involved included the Missouri National Guard, Department of Public Safety, State Emergency Management Agency, Department of Health and Senior Services, Office of Administration and the Missouri Hospital Association, in partnership with FEMA and the U.S. Department of Health and Human Services.
“I’m proud of the quick and thorough response our team put together and executed,” said Tracy Hart, President of Tarlton. “We feel honored to be trusted by the Army Corps of Engineers for this critical project that is so important to our community.”
Becky Mehaffy, Tarlton workforce manager, said, “Our group jumped right in there with the single goal to get it done safely and on time. I’ve seen a lot in my years in this industry—never anything like this.”
“Our design-build partners, subcontractors, and consultants were critical to the project’s success,” said Tarlton COO Dirk Elsperman. “Everyone brought ideas and the will to succeed—a strong commitment to the 12:01 a.m. Sunday turnover."
"It was an extraordinary integrated design-build effort,” said Michael Shea, AIA, Ross & Baruzzini SVP/Director of Government. Guarantee Electrical President Dave Gralike added: “We are especially proud of our team and all the contractors and tradespeople involved in this quick turnaround project.”
Individual patient room at ACF in Florissant, Mo.
Related Stories
Data Centers | Feb 28, 2024
What’s next for data center design in 2024
Nuclear power, direct-to-chip liquid cooling, and data centers as learning destinations are among the emerging design trends in the data center sector, according to Scott Hays, Sector Leader, Sustainable Design, with HED.
Windows and Doors | Feb 28, 2024
DOE launches $2 million prize to advance cost-effective, energy-efficient commercial windows
The U.S. Department of Energy launched the American-Made Building Envelope Innovation Prize—Secondary Glazing Systems. The program will offer up to $2 million to encourage production of high-performance, cost-effective commercial windows.
AEC Innovators | Feb 28, 2024
How Suffolk Construction identifies ConTech and PropTech startups for investment, adoption
Contractor giant Suffolk Construction has invested in 27 ConTech and PropTech companies since 2019 through its Suffolk Technologies venture capital firm. Parker Mundt, Suffolk Technologies’ Vice President–Platforms, recently spoke with Building Design+Construction about his company’s investment strategy.
Performing Arts Centers | Feb 27, 2024
Frank Gehry-designed expansion of the Colburn School performing arts center set to break ground
In April, the Colburn School, an institute for music and dance education and performance, will break ground on a 100,000-sf expansion designed by architect Frank Gehry. Located in downtown Los Angeles, the performing arts center will join the neighboring Walt Disney Concert Hall and The Grand by Gehry, forming the largest concentration of Gehry-designed buildings in the world.
Construction Costs | Feb 27, 2024
Experts see construction material prices stabilizing in 2024
Gordian’s Q1 2024 Quarterly Construction Cost Insights Report brings good news: Although there are some materials whose prices have continued to show volatility, costs at a macro level are returning to a level of stability, suggesting predictable historical price escalation factors.
Construction Costs | Feb 22, 2024
K-12 school construction costs for 2024
Data from Gordian breaks down the average cost per square foot for four different types of K-12 school buildings (elementary schools, junior high schools, high schools, and vocational schools) across 10 U.S. cities.
MFPRO+ Special Reports | Feb 22, 2024
Crystal Lagoons: A deep dive into real estate's most extreme guest amenity
These year-round, manmade, crystal clear blue lagoons offer a groundbreaking technology with immense potential to redefine the concept of water amenities. However, navigating regulatory challenges and ensuring long-term sustainability are crucial to success with Crystal Lagoons.
Architects | Feb 21, 2024
Architecture Billings Index remains in 'declining billings' state in January 2024
Architecture firm billings remained soft entering into 2024, with an AIA/Deltek Architecture Billings Index (ABI) score of 46.2 in January. Any score below 50.0 indicates decreasing business conditions.
AEC Tech | Feb 20, 2024
AI for construction: What kind of tool can artificial intelligence become for AEC teams?
Avoiding the hype and gathering good data are half the battle toward making artificial intelligence tools useful for performing design, operational, and jobsite tasks.
Building Tech | Feb 20, 2024
Construction method featuring LEGO-like bricks wins global innovation award
A new construction method featuring LEGO-like bricks made from a renewable composite material took first place for building innovations at the 2024 JEC Composites Innovation Awards in Paris, France.

















