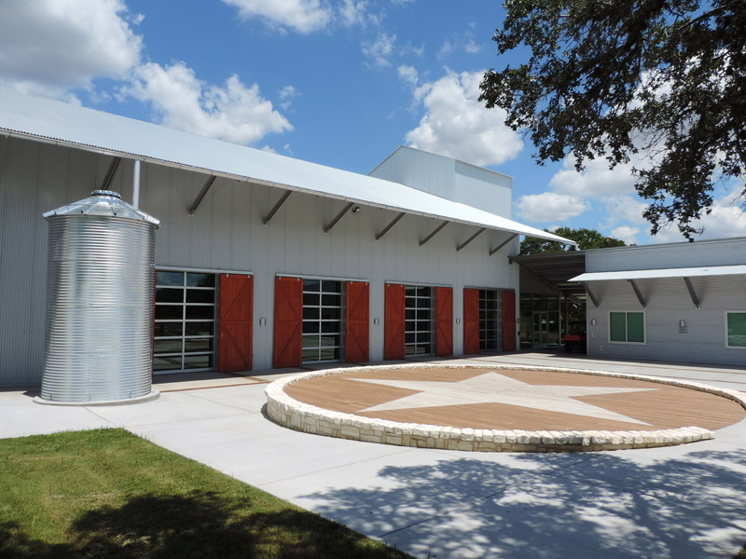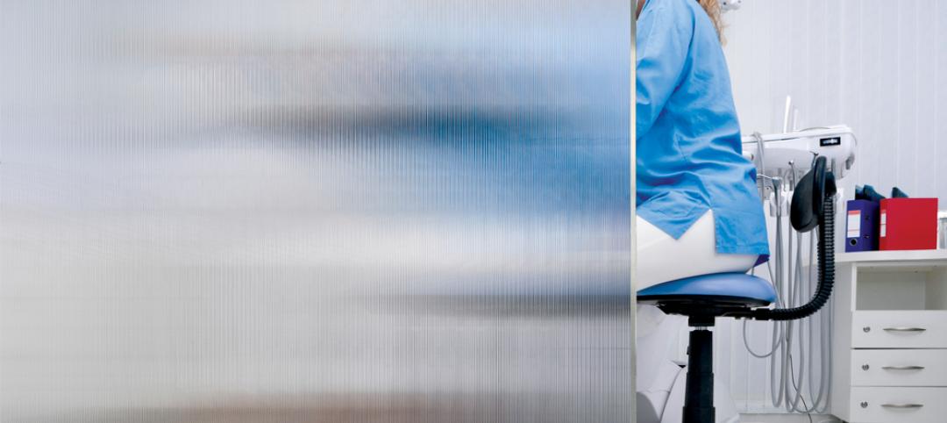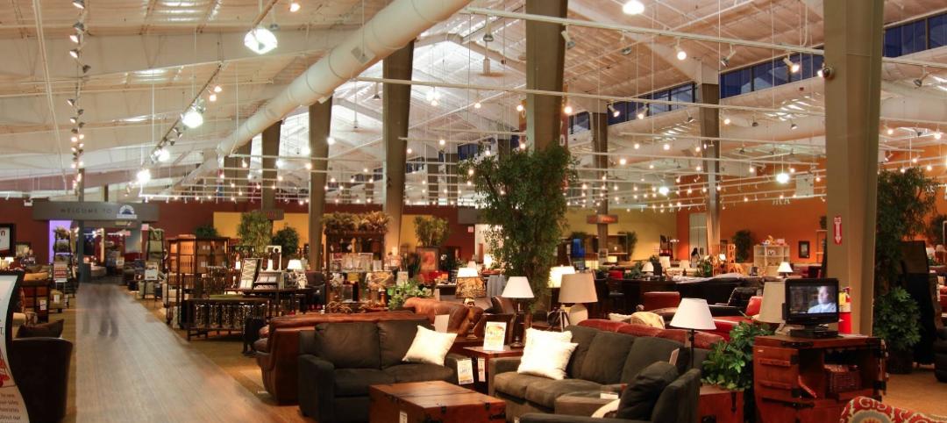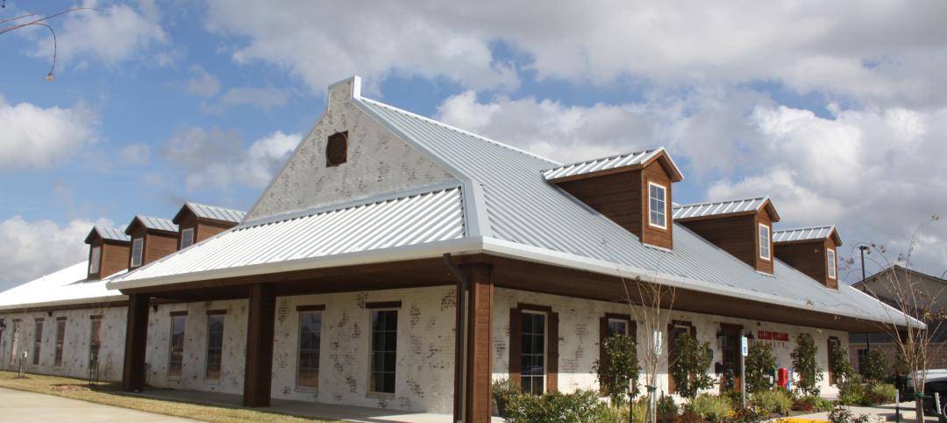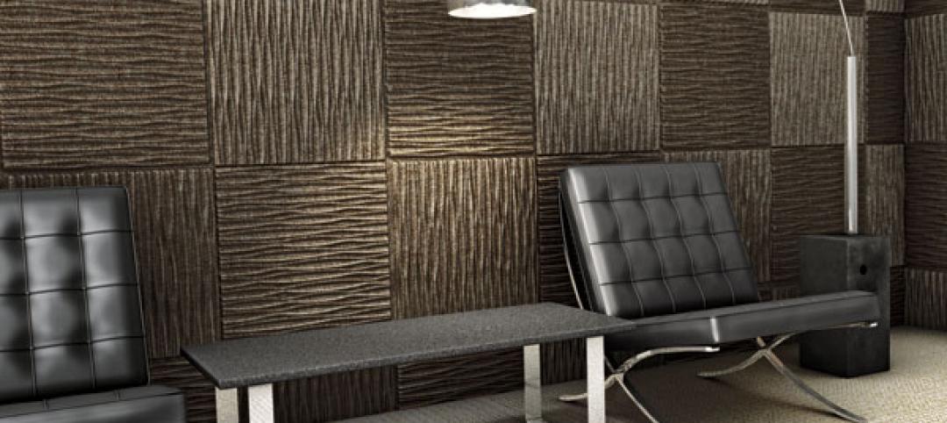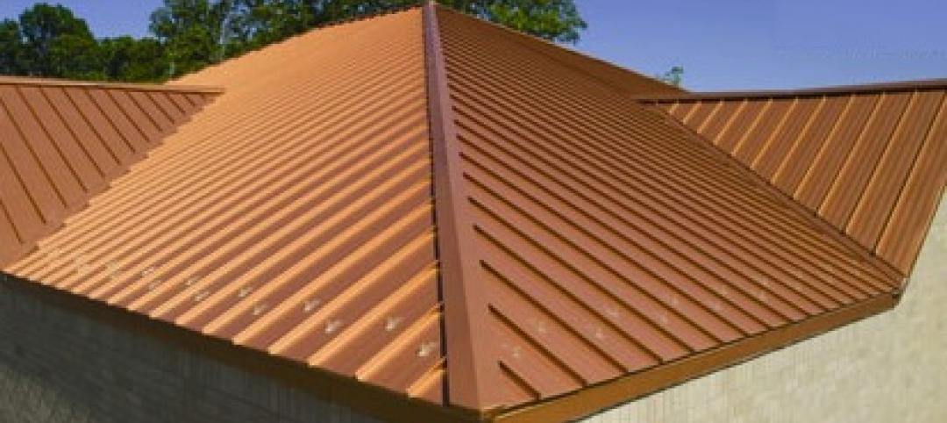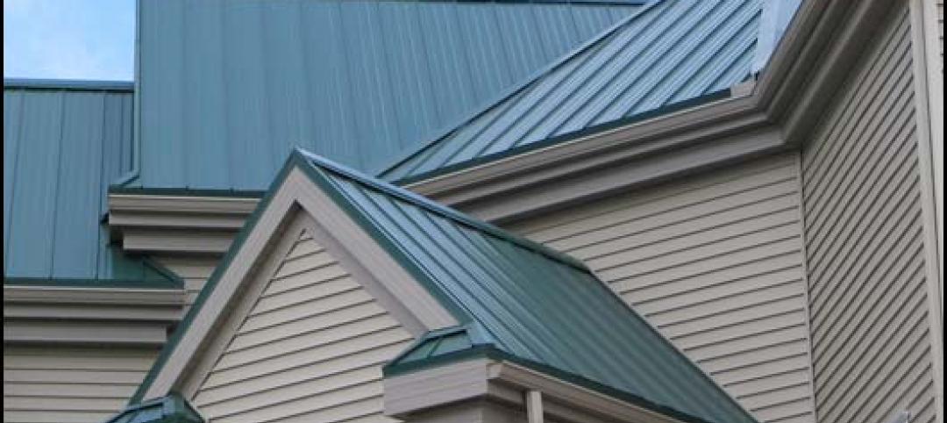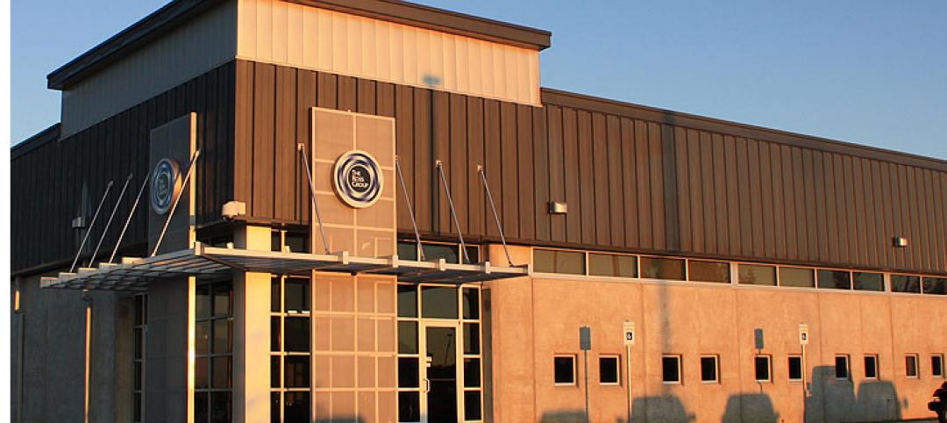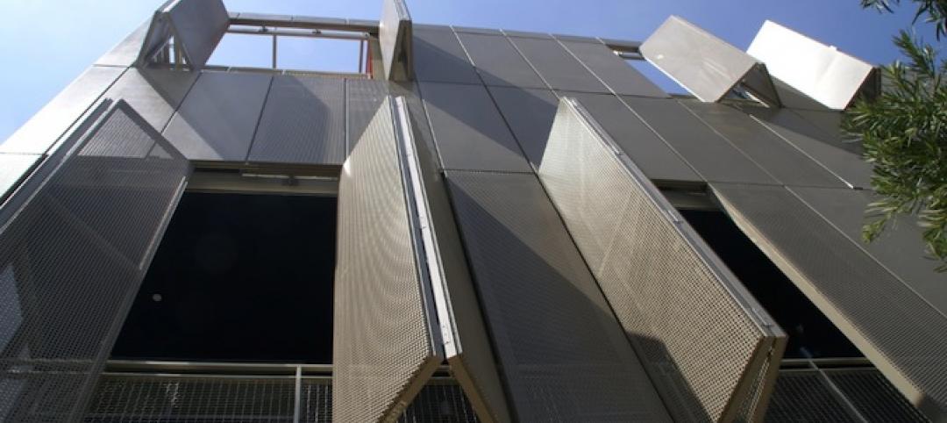Camp For All is a unique camping and retreat facility for children and adults with illnesses and special needs in Burton, Texas. It provides programs to boost their self-confidence and independence while having fun and learning new skills. In 2014, Camp For All served 10,664 campers of all ages from across the nation. As their website rightfully boasts, “Campers learn what they can do at Camp For All, not what they can’t do.”
Problem
When one person in a family has a challenge, it affects the entire family. The main goal for Camp For All was to create an environment accessible to all visitors that met the needs of the people it served. Camp For All operates largely on donations – currently charitable funds cover 50% of the cost for each camper – so the buildings needed to be cost efficient and low maintenance to ensure that this life-changing experience is available for the growing number of people they serve.
Solution
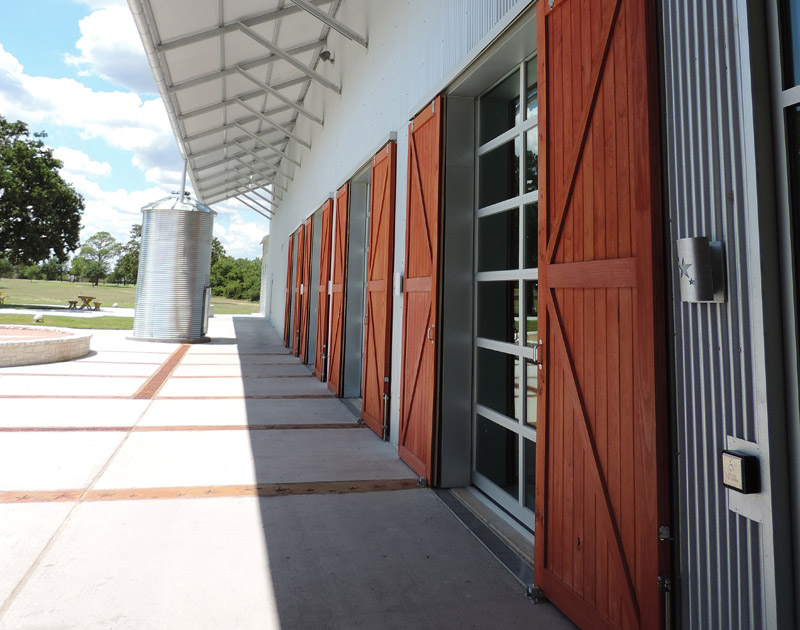
Camp For All is the only barrier free facility in the country, meaning there are no stairs. For instance, the bathrooms and showers are barrier free with wheelchair accessibility, and the sidewalks are wide enough for the passage of two wheelchairs. People with skin conditions also receive the experience of “camp life” indoors due to the multi-purpose building, Star Place.
The architecture of the building reflects its home in Washington County in the Lone Star State. Metal panels were selected for Camp For All because it met the sustainable and functional components of the facility’s progressive design while providing a long lifespan. MBCI supplied 47,449 square feet of 24-gauge PBC Panel in Galvalume® Plus with a smooth finish. PBC is an exposed fastened panel that can be used for both roof and wall applications.
Project Specs
MBCI Products: PBC
Location: Burton, TX
Color: Galvalume
Coverage: 47,449 square feet
Architect: Curry Boudreaux Architects
General Contractor: Skwere Services, Inc.
Why MBCI?
MBCI provides customers quality metal products, superior service and competitive pricing. From a single manufacturing facility in 1976 to now the largest metal roof and wall panels’ supplier in the nation, MBCI has grown tremendously with its customers’ needs in mind. MBCI manufactures more than 90 different metal panel profiles, as well as performs meticulous testing and offers complete engineering and design capabilities, allowing MBCI to be capable and committed to supporting both the design and contractor communities from project conception through project completion.
Related Stories
| Dec 10, 2013
16 great solutions for architects, engineers, and contractors
From a crowd-funded smart shovel to a why-didn’t-someone-do-this-sooner scheme for managing traffic in public restrooms, these ideas are noteworthy for creative problem-solving. Here are some of the most intriguing innovations the BD+C community has brought to our attention this year.
| Nov 27, 2013
Wonder walls: 13 choices for the building envelope
BD+C editors present a roundup of the latest technologies and applications in exterior wall systems, from a tapered metal wall installation in Oklahoma to a textured precast concrete solution in North Carolina.
Sponsored | | Nov 20, 2013
Four faces of curb appeal
The Furniture Row retail center in Charlotte, N.C., incorporates four specialty stores in a distinctive, efficient structure.
| Nov 18, 2013
The builder’s building
Versatility topped Ron Cleveland’s list of priorities when he and his wife decided to construct a new building in Beaumont, Texas, to accommodate the two businesses they jointly own. Cleveland also wanted to create a structure that would serve as an effective marketing tool for his construction firm. An 11,526-sf custom metal office building met both goals.
| Nov 15, 2013
Metal makes its mark on interior spaces
Beyond its long-standing role as a preferred material for a building’s structure and roof, metal is making its mark on interior spaces as well.
| Oct 30, 2013
Metal roof design tips: The devil is in the details
This AIA/CES-approved presentation provides information regarding proper design to prevent possible infiltration from the roof system into the building. It also works as a guide when designing a roof to allow for proper water runoff.
| Oct 28, 2013
Metal roofs are topping more urban dwellings
Given their durability and ease of use, metal roofs have been a common feature on rural houses for decades. Now they’re becoming an increasingly popular choice on urban dwellings as well.
| Oct 23, 2013
Some lesser-known benefits of metal buildings
While the durability of metal as a construction material is widely recognized, some of its other advantages are less commonly acknowledged and appreciated.
| Oct 18, 2013
Researchers discover tension-fusing properties of metal
When a group of MIT researchers recently discovered that stress can cause metal alloy to fuse rather than break apart, they assumed it must be a mistake. It wasn't. The surprising finding could lead to self-healing materials that repair early damage before it has a chance to spread.
Building Enclosure Systems | Mar 13, 2013
5 novel architectural applications for metal mesh screen systems
From folding façades to colorful LED displays, these fantastical projects show off the architectural possibilities of wire mesh and perforated metal panel technology.


