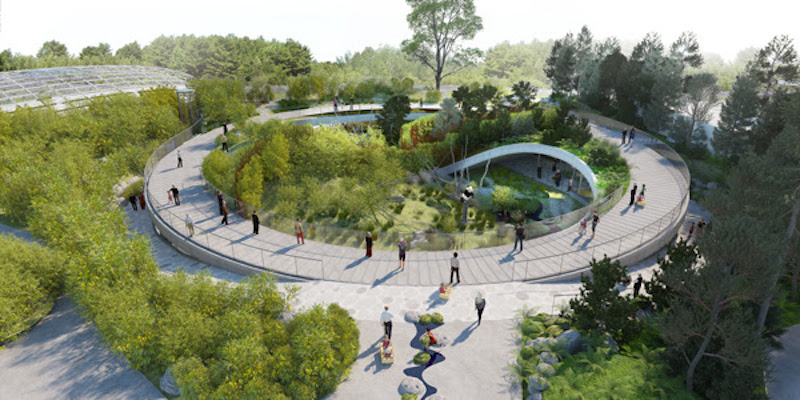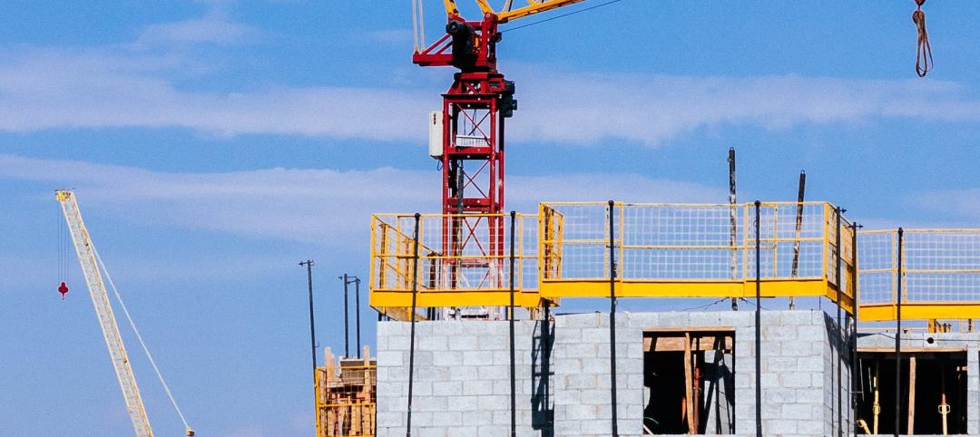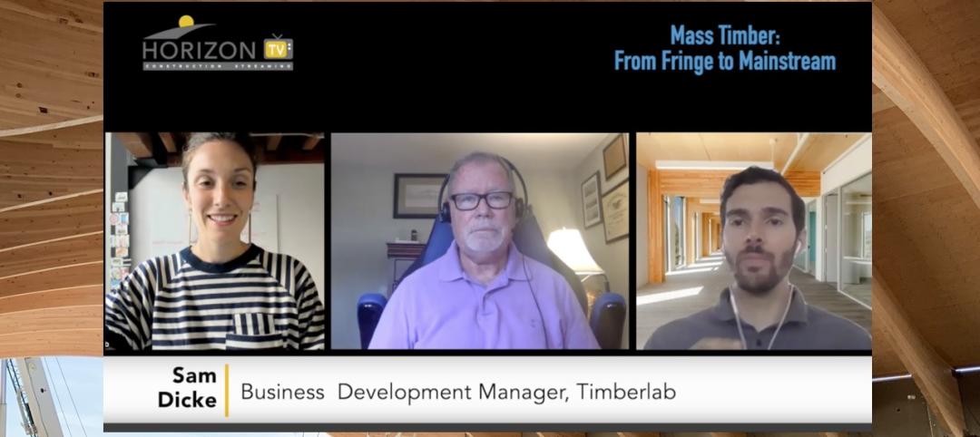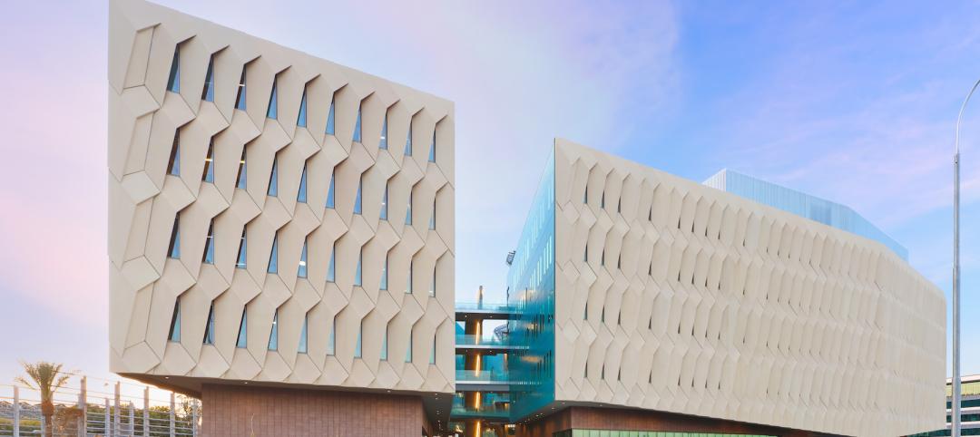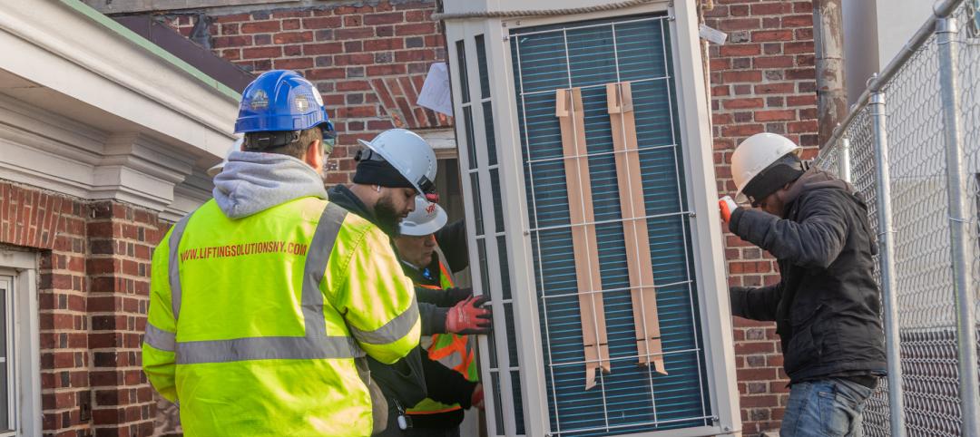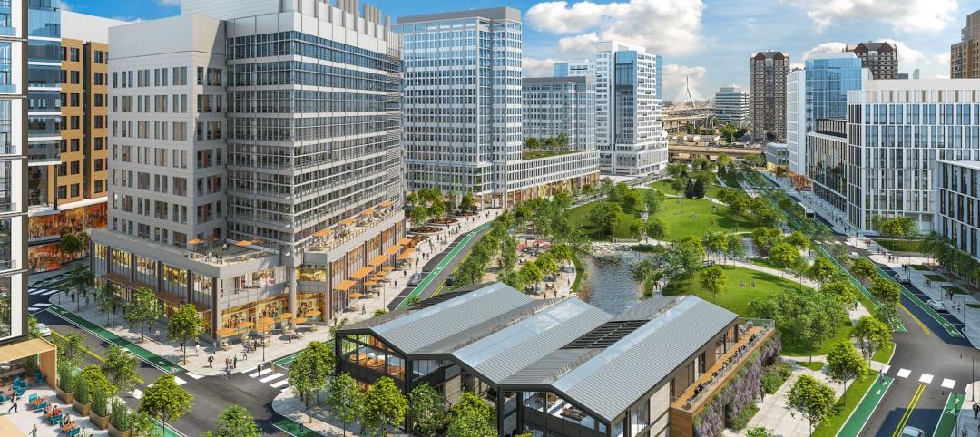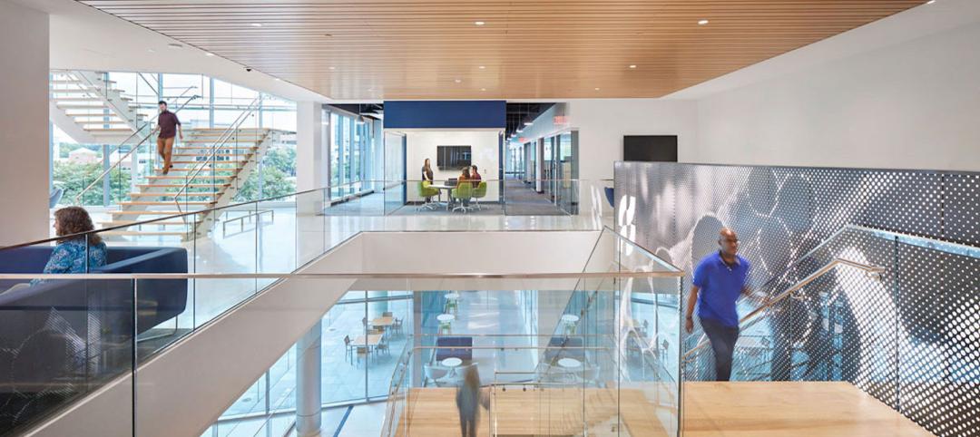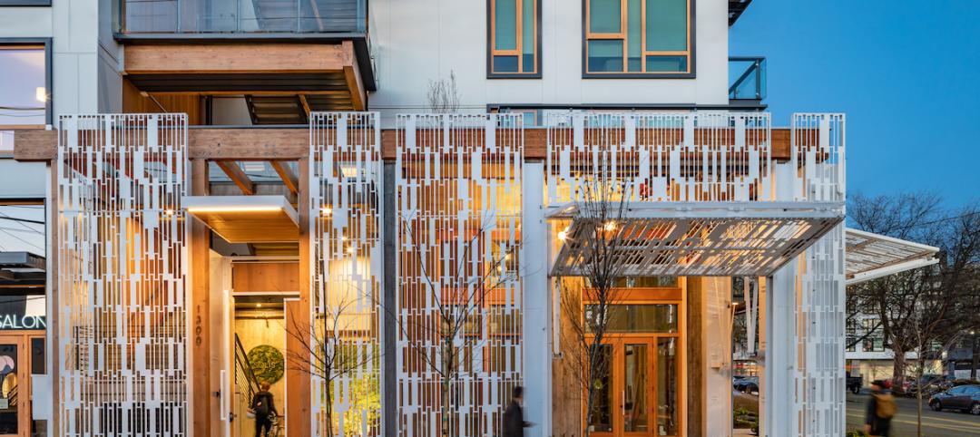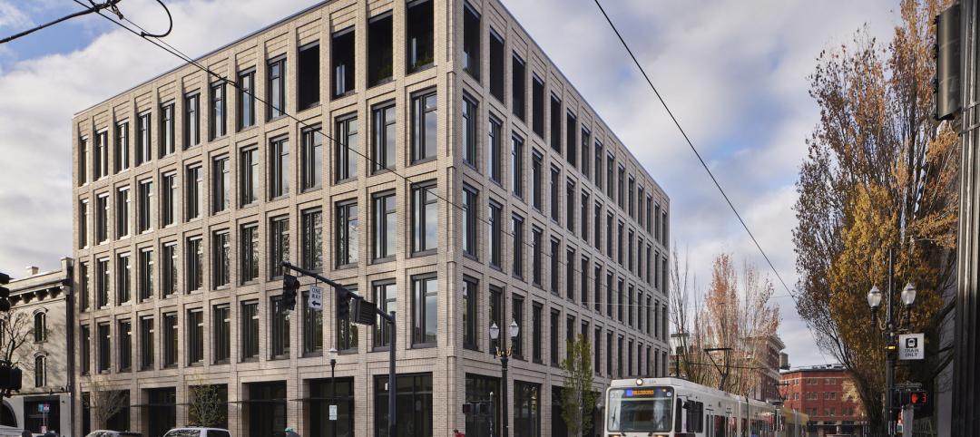In preparation for its newest guests, Copenhagen Zoo enlisted the help of Bjarke Ingels Group, Schønherr Landscape Architects, and MOE to create a welcoming habitat.
The guests in question are two pandas from Chengdu, China being sent to Denmark as a gesture of goodwill from the Chinese government after the Queen of Denmark’s visit in 2014.
The Panda House will encompass a 1,250-sm indoor site and a 1,200-sm outdoor area and sit between two existing buildings, including the Elephant House designed by Norman Foster. The habitat will take on a circular shape and is designed to make the humans feel like the visitors rather than the other way around.
The new habitat consists of two levels. On the ground floor, panda access to the interior spaces is connected by a ramp. For visitors, all interior functions on the ground floor are designed to have the landscape at eye-level in order to immerse them in the natural landscape. A restaurant will be located on the ground floor, as well, between the new Panda House and the Elephant House. Guests will be able to eat while viewing both animals simultaneously.
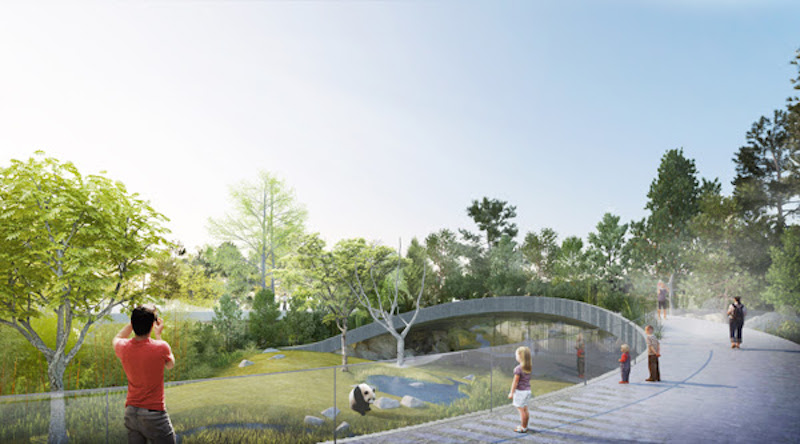 Rendering courtesy of BIG.
Rendering courtesy of BIG.
For the pandas, the upper level leads to a walk along a rocky slope through native Nordic plants and into a dense bamboo forest. In addition to the bamboo forest, the enclosure also provides a “mist forest”. The pandas will be able to move between these forests according to temperature and season.
Both ends of the habitat, which from above looks like a large yin yang symbol, are raised to allow direct views of the pandas. The building is also designed to give visitors unique insight into the work of the zookeepers.
“The habitat is formed like a giant yin and yang symbol, two halves: the male and the female, complete each other to form a single circular whole,” says Bjarke Ingels in a press release. “The curvy lines are undulating in section to create the necessary separation between him and her - as well as between them and us.”
Construction is scheduled to begin later in 2017 after the $21.5 million construction budget has been secured.
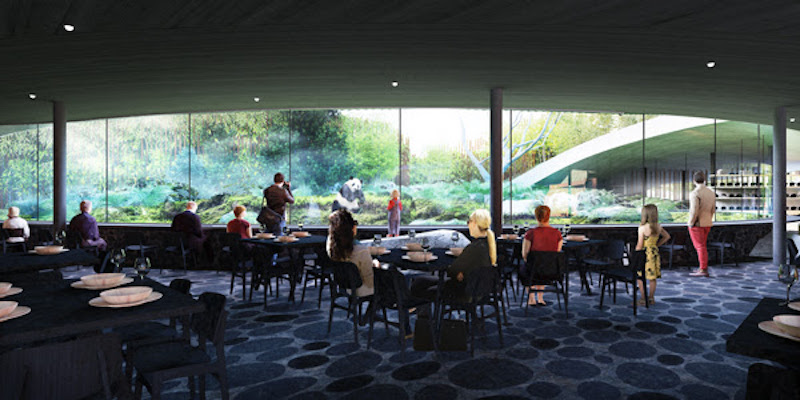 Rendering courtesy of BIG.
Rendering courtesy of BIG.
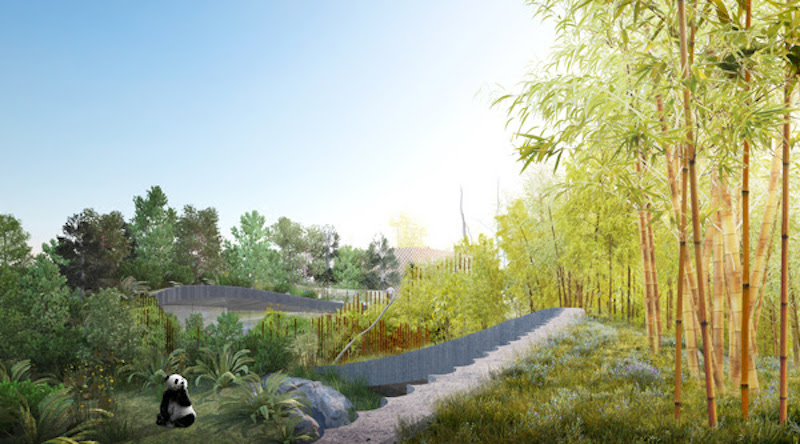 Rendering courtesy of BIG.
Rendering courtesy of BIG.
Related Stories
Green | Oct 3, 2022
California regulators move to ban gas heaters for existing buildings
California regulators voted unanimously recently on a series of measures that include a ban on the sale of natural gas-powered heating and hot water systems beginning in 2030.
Mass Timber | Aug 30, 2022
Mass timber construction in 2022: From fringe to mainstream
Two Timberlab executives discuss the market for mass timber construction and their company's marketing and manufacturing strategies. Sam Dicke, Business Development Manager, and Erica Spiritos, Director of Preconstruction, Timberlab, speak with BD+C's John Caulfield.
Daylighting | Aug 18, 2022
Lisa Heschong on 'Thermal and Visual Delight in Architecture'
Lisa Heschong, FIES, discusses her books, "Thermal Delight in Architecture" and "Visual Delight in Architecture," with BD+C's Rob Cassidy.
Sponsored | | Aug 4, 2022
Brighter vistas: Next-gen tools drive sustainability toward net zero line
New technologies, innovations, and tools are opening doors for building teams interested in better and more socially responsible design.
Green | Jul 26, 2022
Climate tech startup BlocPower looks to electrify, decarbonize the nation's buildings
The New York-based climate technology company electrifies and decarbonizes buildings—more than 1,200 of them so far.
Sustainable Development | Jul 14, 2022
Designing for climate change and inclusion, with CBT Architects' Kishore Varanasi and Devanshi Purohit
Climate change is having a dramatic impact on urban design, in terms of planning, materials, occupant use, location, and the long-term effect of buildings on the environment. Joining BD+C's John Caulfield to discuss this topic are two experts from the Boston-based CBT Architects: Kishore Varanasi, a Principal and director of urban design; and Devanshi Purohit, an Associate Principal.
Building Team | Jul 1, 2022
How to apply WELL for better design outcomes
The International WELL Building Institute (IWBI) cites attracting top talent, increasing productivity, and improving environmental, social or governance (ESG) performance as key outcomes of leveraging tools like their WELL Building Standard to develop healthier environments.
Green | Jun 22, 2022
The business case for passive house multifamily
A trio of Passive House experts talk about the true costs and benefits of passive house design and construction for multifamily projects.
Green | Jun 22, 2022
World’s largest commercial Living Building opens in Portland, Ore.
The world’s largest commercial Living Building recently opened in Portland, Ore.
Coronavirus | May 20, 2022
Center for Green Schools says U.S. schools need more support to fight COVID-19
The Center for Green Schools at the U.S. Green Building Council released a new report detailing how school districts around the country have managed air quality within their buildings during the second year of the COVID-19 pandemic.


