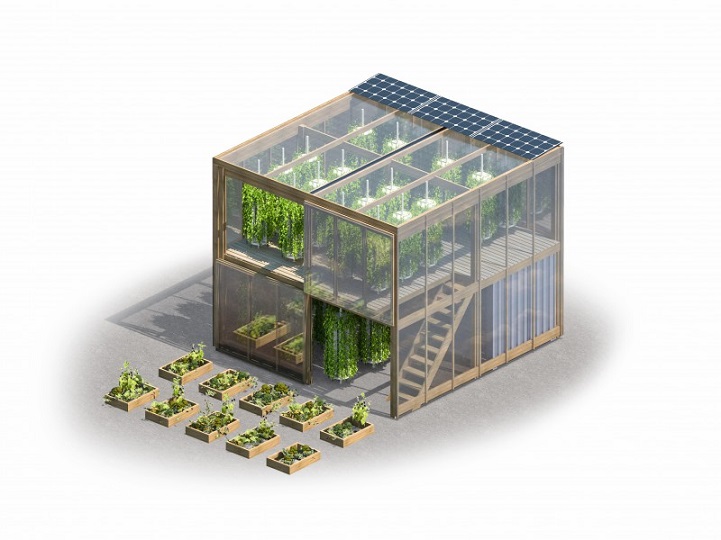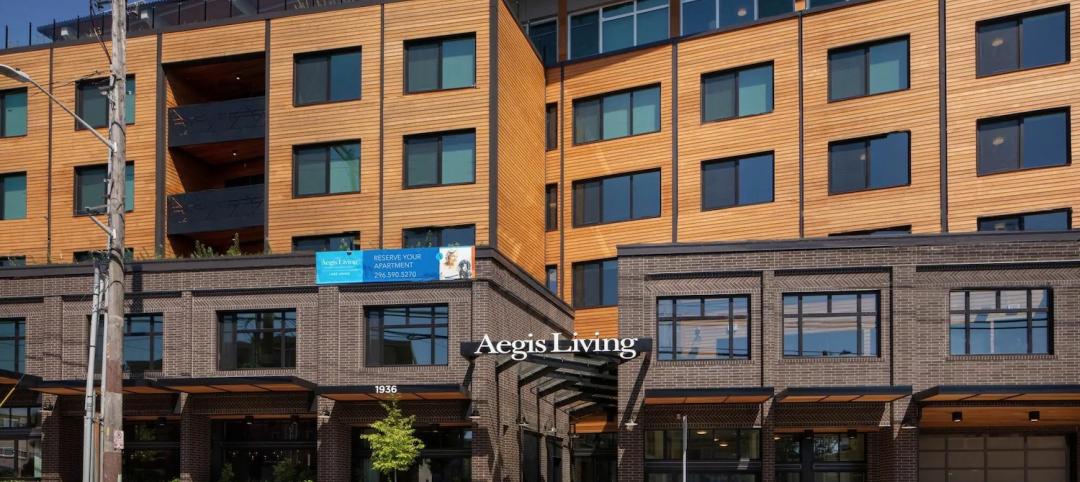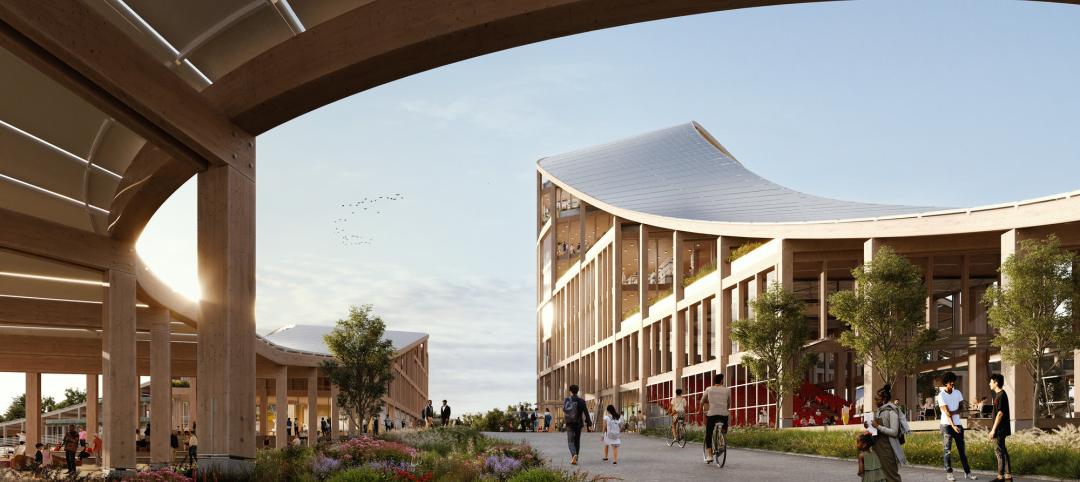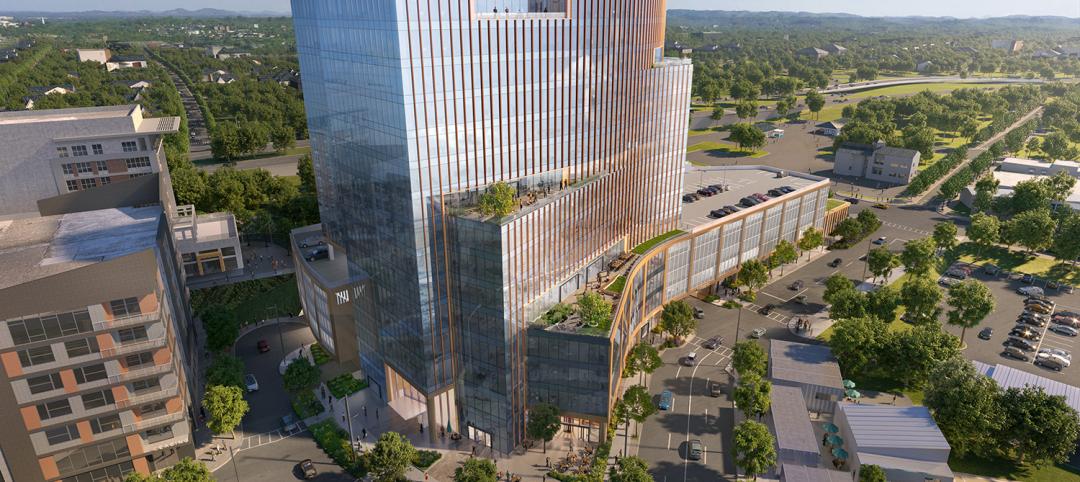Human Habitat, a Copenhagen-based urban design lab, thinks it has solved one of the problems nagging urban food production—limited space—with its Impact Farm, an easy-to-transport and -assemble hydroponic grown garden that’s designed to help rescue urban communities from their fresh-produce scarcities.
“We wanted to make urban farming even smarter,” Ronnie Markussen, one of Human Habitat’s founders, told Collectively.org, a website that reports on new ideas for the urban environment. The goal, he went on, is to increase food security in cities, lower the ecological footprint of food production, create jobs, and easily adapt to changes in the urban landscape.
“We wanted to reconnect people to food by giving them a green space that brings nature back into our cities,” said Human Habitat’s cofounder Mikkel Kjaer.
All of the construction components for Impact Farm, along with an instruction booklet, are stored and shipped in a flatpack container. When unpacked, the container includes an assembly kit of pre-made materials that become a two-story vertical, soil-free, hydroponic farm that covers 538 sf.
Construction takes about 10 days. And the structure can just as easily be disassembled and moved to another location. “The foundation of our design is C2C [cradle-to-cradle] and the circular economy,” the company states. “We use materials that are either re-used or designed to circulate within the production circle.” The whole structure is designed to be self-sufficient in terms of water, heat and electricity by harvesting sun and wind, and collecting rainwater. Future farms may adopt aquaponics.
Impact Farm is designed to create an economically sustainable business model that ensures resource-efficient local food production, green jobs, and increased local economic activity. The facility can grow greens, vegetables, herbs, and fruiting plants within its frame.
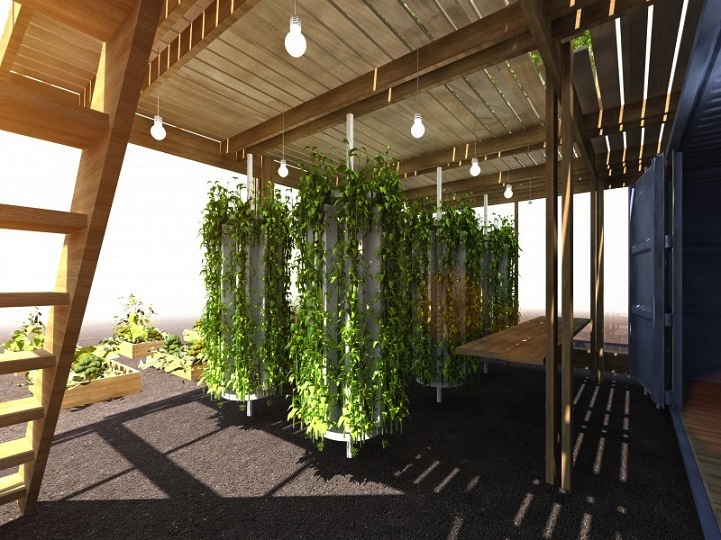
Currently, a prototype is being tested in Copenhagen’s Norrebro neighborhood, and Human Habitat’s Kjaer and Markussen intend to offer their product for sale to large cities in the United States and other parts of the world.
Circulate News and Collectively.org report that the innovators envision a number of different buyers of the farm, including housing co-ops, restaurants, schools, and municipalities.
Kjaer and Markussen estimate that the Impact Farm—which is meant to be a temporary structure—could produce 3-6 tons of food per year commercially, depending on crop combinations. The founders told Collectively.org that a larger, community-driven project—such as one seeking to produce vegetables, leafy greens and fruit for distribution to schools, kindergartens and nursing homes—could expect to produce up to just over 6 tons per year.
Initial retail costs are still being estimated.
Related Stories
Senior Living Design | May 8, 2023
Seattle senior living community aims to be world’s first to achieve Living Building Challenge designation
Aegis Living Lake Union in Seattle is the world’s first assisted living community designed to meet the rigorous Living Building Challenge certification. Completed in 2022, the Ankrom Moisan-designed, 70,000 sf-building is fully electrified. All commercial dryers, domestic hot water, and kitchen equipment are powered by electricity in lieu of gas, which reduces the facility’s carbon footprint.
Mass Timber | May 1, 2023
SOM designs mass timber climate solutions center on Governors Island, anchored by Stony Brook University
Governors Island in New York Harbor will be home to a new climate-solutions center called The New York Climate Exchange. Designed by Skidmore, Owings & Merrill (SOM), The Exchange will develop and deploy solutions to the global climate crisis while also acting as a regional hub for the green economy. New York’s Stony Brook University will serve as the center’s anchor institution.
Concrete Technology | Apr 24, 2023
A housing complex outside Paris is touted as the world’s first fully recycled concrete building
Outside Paris, Holcim, a Swiss-based provider of innovative and sustainable building solutions, and Seqens, a social housing provider in France, are partnering to build Recygénie—a 220-unit housing complex, including 70 social housing units. Holcim is calling the project the world’s first fully recycled concrete building.
Green | Apr 21, 2023
Boston to adopt stringent climate-friendly building code
Boston will soon adopt a new stringent green state building code that aims to significantly reduce carbon emissions in new construction and major renovations.
Green | Apr 21, 2023
Top 10 green building projects for 2023
The Harvard University Science and Engineering Complex in Boston and the Westwood Hills Nature Center in St. Louis are among the AIA COTE Top Ten Awards honorees for 2023.
Green | Apr 18, 2023
USGBC and IWBI unveil streamlined certification pathway for LEED and WELL green building programs
The U.S. Green Building Council, Green Business Certification Inc., and the International WELL Building Institute released a streamlined process for projects pursuing certifications for the LEED green building rating system and the WELL Building Standard. The new protocol simplifies documentation for projects that are pursuing both certifications at the same time or that have already earned one certification and are looking to add the other.
K-12 Schools | Apr 18, 2023
ASHRAE offers indoor air quality guide for schools
The American Society of Heating, Refrigerating and Air-Conditioning Engineers (ASHRAE) has released a guide for educators, administrators, and school districts on indoor air quality. The guide can be used as a tool to discuss options to improve indoor air quality based on existing HVAC equipment, regional objectives, and available funding.
Mixed-Use | Apr 7, 2023
New Nashville mixed-use high-rise features curved, stepped massing and wellness focus
Construction recently started on 5 City Blvd, a new 15-story office and mixed-use building in Nashville, Tenn. Located on a uniquely shaped site, the 730,000-sf structure features curved, stepped massing and amenities with a focus on wellness.
Cladding and Facade Systems | Apr 5, 2023
Façade innovation: University of Stuttgart tests a ‘saturated building skin’ for lessening heat islands
HydroSKIN is a façade made with textiles that stores rainwater and uses it later to cool hot building exteriors. The façade innovation consists of an external, multilayered 3D textile that acts as a water collector and evaporator.
Sustainability | Apr 4, 2023
ASHRAE releases Building Performance Standards Guide
Building Performance Standards (BPS): A Technical Resource Guide was created to provide a technical basis for policymakers, building owners, practitioners and other stakeholders interested in developing and implementing a BPS policy. The publication is the first in a series of seven guidebooks by ASHRAE on building decarbonization.


