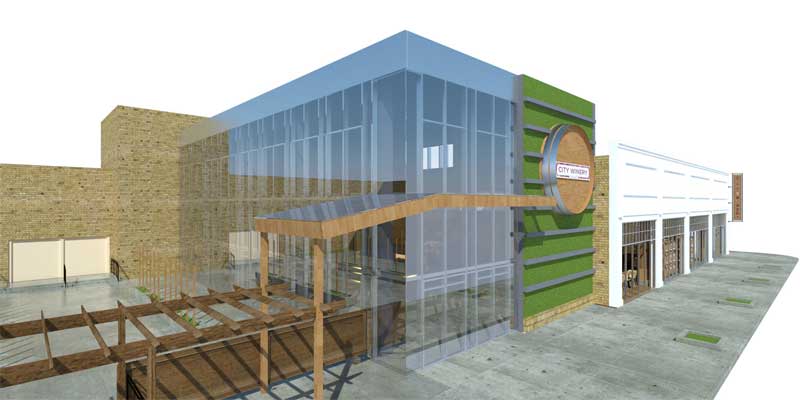Summit Design + Build, LLC recently announced that construction is underway for City Winery Chicago, a fully operational urban winery and tasting room, restaurant with outdoor wine garden, concert hall and private event space.
According to Summit Design + Build, the building, a former refrigerated food distribution warehouse built in the early part of the 20th century, is being renovated into a contemporary winery and hospitality facility.
The Building Team is maintaining the old brick and timber construction, while adding 5,000-sf of new construction in the form of a two-story addition within the site’s existing courtyard.
The new addition will keep with the feel of the existing building while incorporating a 30-foot-high modern glass curtain wall that will showcase views of the building from both inside and out. Upon completion, the new 33,000-sf facility will feature high exposed ceilings, reclaimed wood beams, masonry, arched brick openings, and interior glass partitions so patrons can view the daily winemaking operation. BD+C
Related Stories
| Aug 11, 2010
NCARB welcomes new board of directors
The National Council of Architectural Registration Boards (NCARB) introduces its Board of Directors for FY10, who were installed during the culmination of the Council’s 90th Annual Meeting and Conference in Chicago.
| Aug 11, 2010
Berkebile wins $100K award for commitment to environment
Robert Berkebile, the founding principal of BNIM Architects and a founding member of the U.S. Green Building Council, has been selected to receive a $100,000 Heinz Award. The award honors his role in promoting green building design and for his commitment and action toward restoring social, economic, and environmental vitality to America’s communities through sustainable architecture and planning.
| Aug 11, 2010
Polshek Partnership unveils design for University of North Texas business building
New York-based architect Polshek Partnership today unveiled its design scheme for the $70 million Business Leadership Building at the University of North Texas in Denton. Designed to provide UNT’s 5,400-plus business majors the highest level of academic instruction and professional training, the 180,000-sf facility will include an open atrium, an internet café, and numerous study and tutoring rooms—all designed to help develop a spirit of collaboration and team-oriented focus.
| Aug 11, 2010
University of Florida aiming for nation’s first LEED Platinum parking garage
If all goes as planned, the University of Florida’s new $20 million Southwest Parking Garage Complex in Gainesville will soon become the first parking facility in the country to earn LEED Platinum status. Designed by the Boca Raton office of PGAL to meet criteria for the highest LEED certification category, the garage complex includes a six-level, 313,000-sf parking garage (927 spaces) and an attached, 10,000-sf, two-story transportation and parking services office building.
| Aug 11, 2010
Draft NIST report on Cowboys practice facility collapse released for public comment
A fabric-covered, steel frame practice facility owned by the National Football League’s Dallas Cowboys collapsed under wind loads significantly less than those required under applicable design standards, according to a report released today for public comment by the Commerce Department's National Institute of Standards and Technology (NIST).
| Aug 11, 2010
Callison, MulvannyG2 among nation's largest retail design firms, according to BD+C's Giants 300 report
A ranking of the Top 75 Retail Design Firms based on Building Design+Construction's 2009 Giants 300 survey. For more Giants 300 rankings, visit http://www.BDCnetwork.com/Giants







