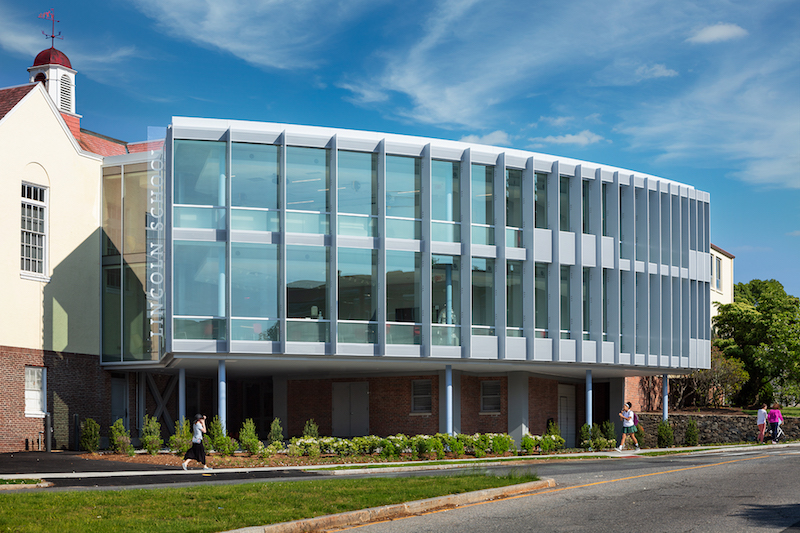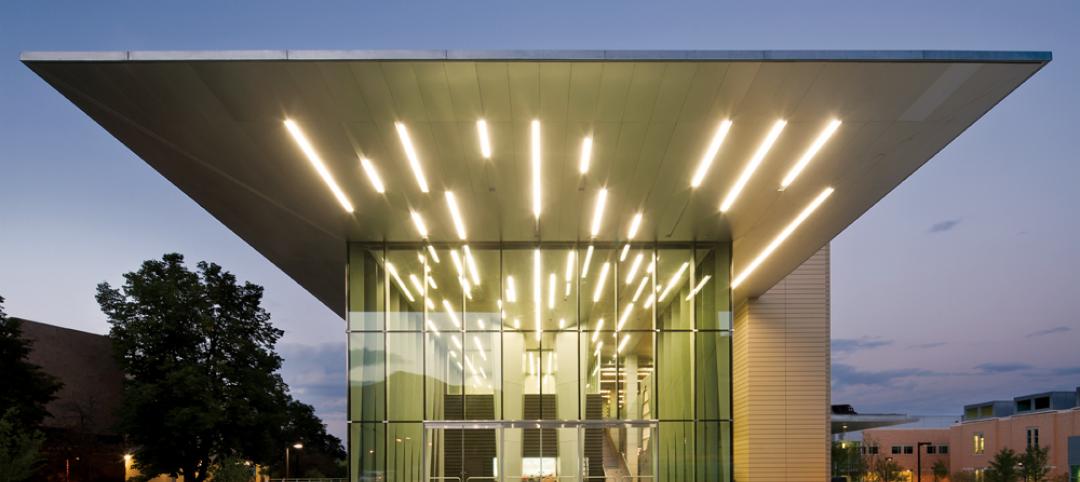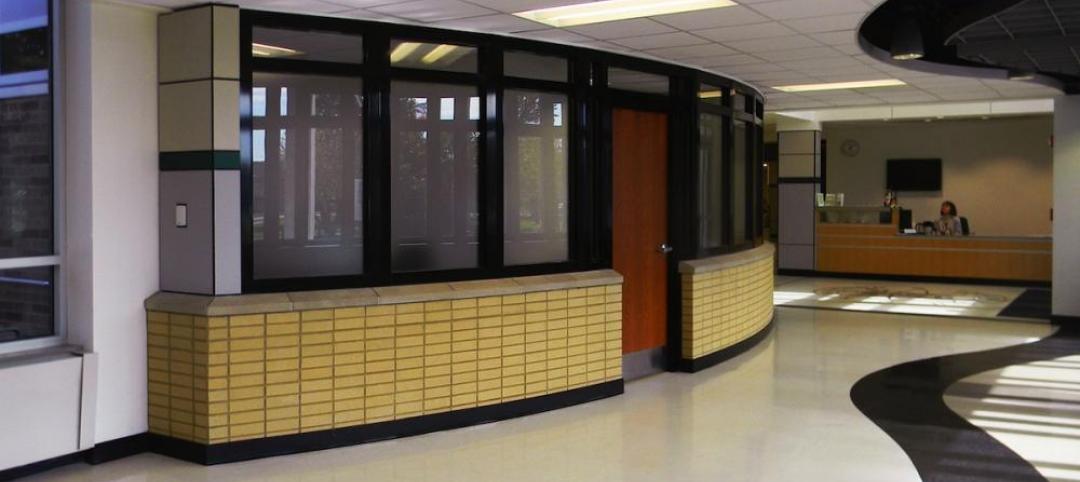The Lincoln School in Providence, R.I., recently opened its new addition, the STEAM (science, technology, engineering, arts, mathematics) Hub, courtesy of LLB Architects and Shawmut Design and Construction.
The STEAM Hub, which is the only dedicated STEAM facility for girls in Rhode Island, features a two-story facade and provides students with 4,000 sf of interdisciplinary learning space, flexible breakout areas, and a rotating art gallery.
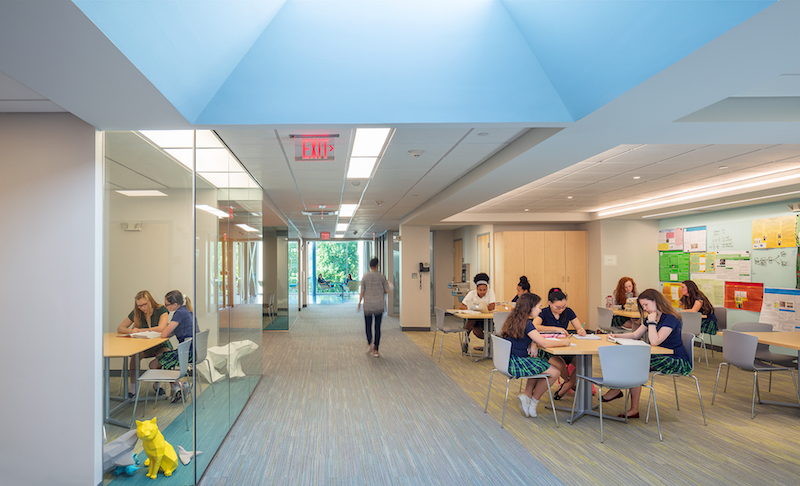 Courtesy Lincoln School.
Courtesy Lincoln School.
The design of the $5 million building is meant to be a visual representation of the school’s mantra, where tradition meets innovation. A glass curtain wall that faces west with 20 vertical sun shades defines the exterior’s design.
See Also: Nebraska’s Midland University receives a new ‘kitchen table’ courtesy KWK Architects
The addition is anchored by a math/engineering collaborative workspace. The chemistry, robotics, and physics rooms are highlighted by large, group study spaces. Flexibility was key in designing the classrooms, which are all open and connected. The kitchen was reconfigured to provide a direct flow from the dining room and student lounges to a new student/faculty study space.
“Our focus was to create a collaborative and innovative learning space that is unique to Lincoln School,” said Ron Simoneau, Vice President at Shawmut. “The state-of-the-art facility will enable students to engage in interdisciplinary coursework that gives them the opportunity to learn, explore, and break new ground in their future careers.”
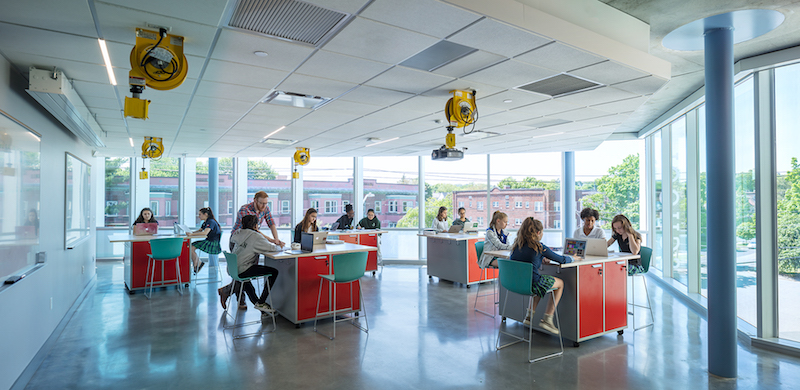 Courtesy Lincoln School.
Courtesy Lincoln School.
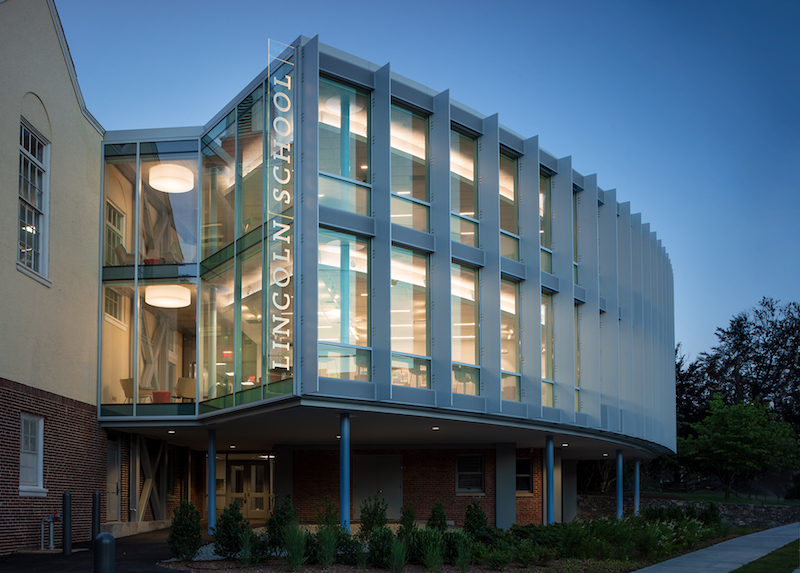 Courtesy Lincoln School.
Courtesy Lincoln School.
Related Stories
| May 17, 2013
University labs double as K-12 learning environments
Increasingly, college and university research buildings are doing double duty as homes for K-12 STEM programs. Here’s how to create facilities that captivate budding scientists while keeping faculty happy.
| May 15, 2013
Center for Green Schools, Architecture for Humanity release new tool for green schools
The 70-page guide demystifies the processes of identifying building improvement opportunities and finance and implementation strategies.
| May 1, 2013
Groups urge Congress: Keep energy conservation requirements for government buildings
More than 350 companies urge rejection of special interest efforts to gut key parts of Energy Independence and Security Act
| Apr 30, 2013
Tips for designing with fire rated glass - AIA/CES course
Kate Steel of Steel Consulting Services offers tips and advice for choosing the correct code-compliant glazing product for every fire-rated application. This BD+C University class is worth 1.0 AIA LU/HSW.
| Apr 30, 2013
First look: North America's tallest wooden building
The Wood Innovation Design Center (WIDC), Prince George, British Columbia, will exhibit wood as a sustainable building material widely availablearound the globe, and aims to improve the local lumber economy while standing as a testament to new construction possibilities.
| Apr 25, 2013
Colorado State University, DLR Group team to study 12 high-performance schools
DLR Group and the Institute for the Built Environment at Colorado State University have collaborated on a research project to evaluate the effect of green school design on occupants and long-term building performance.
| Apr 24, 2013
North Carolina bill would ban green rating systems that put state lumber industry at disadvantage
North Carolina lawmakers have introduced state legislation that would restrict the use of national green building rating programs, including LEED, on public projects.
| Apr 24, 2013
Los Angeles may add cool roofs to its building code
Los Angeles Mayor Antonio Villaraigosa wants cool roofs added to the city’s building code. He is also asking the Department of Water and Power (LADWP) to create incentives that make it financially attractive for homeowners to install cool roofs.
| Apr 22, 2013
Top 10 green building projects for 2013 [slideshow]
The AIA's Committee on the Environment selected its top ten examples of sustainable architecture and green design solutions that protect and enhance the environment.
| Apr 19, 2013
7 hip high-rise developments on the drawing board
Adrian Smith and Gordon Gill's whimsical Dancing Dragons tower in Seoul is among the compelling high-rise projects in the works across the globe.


