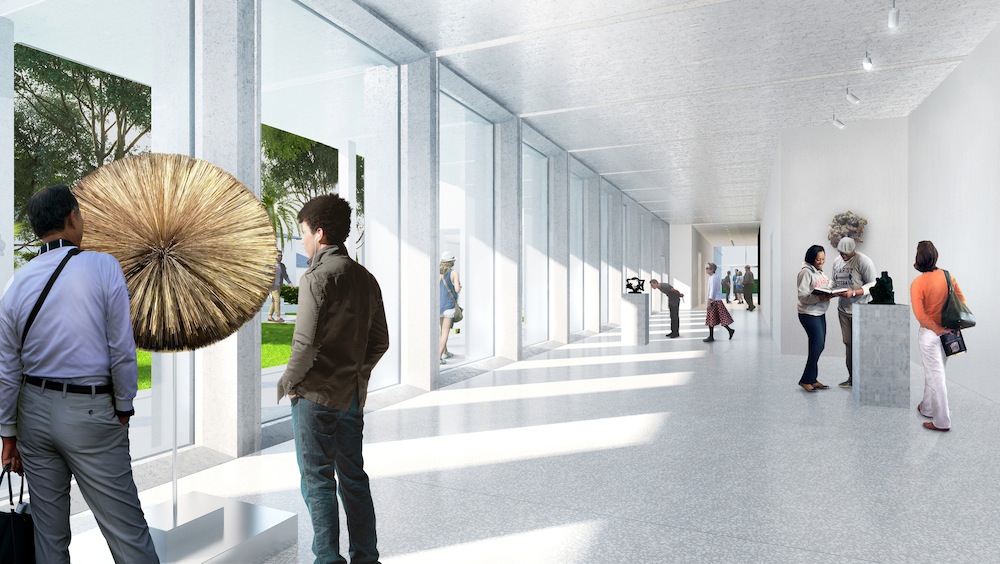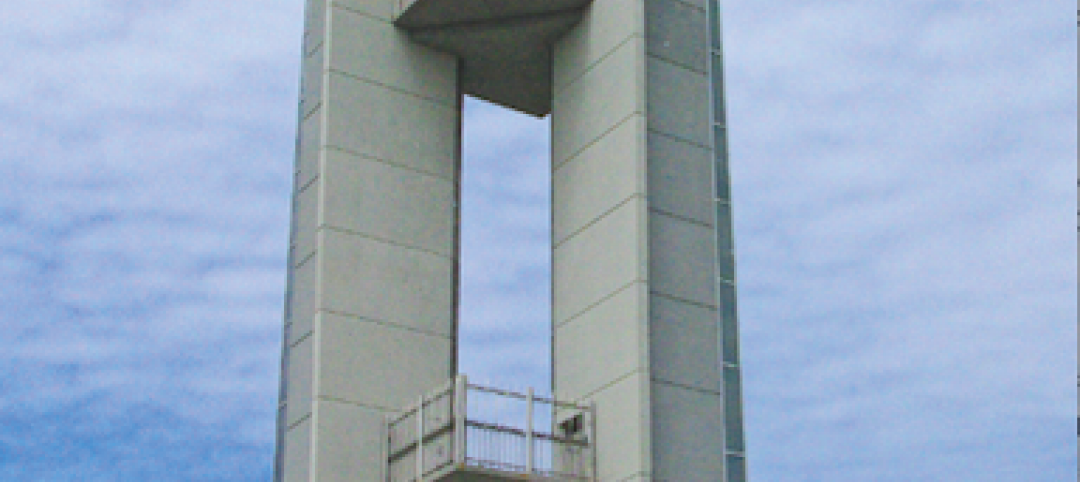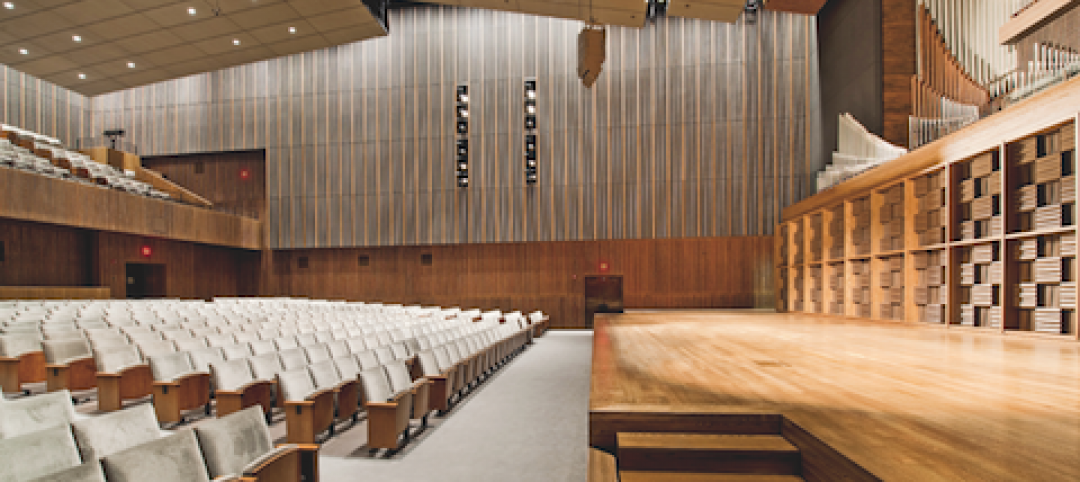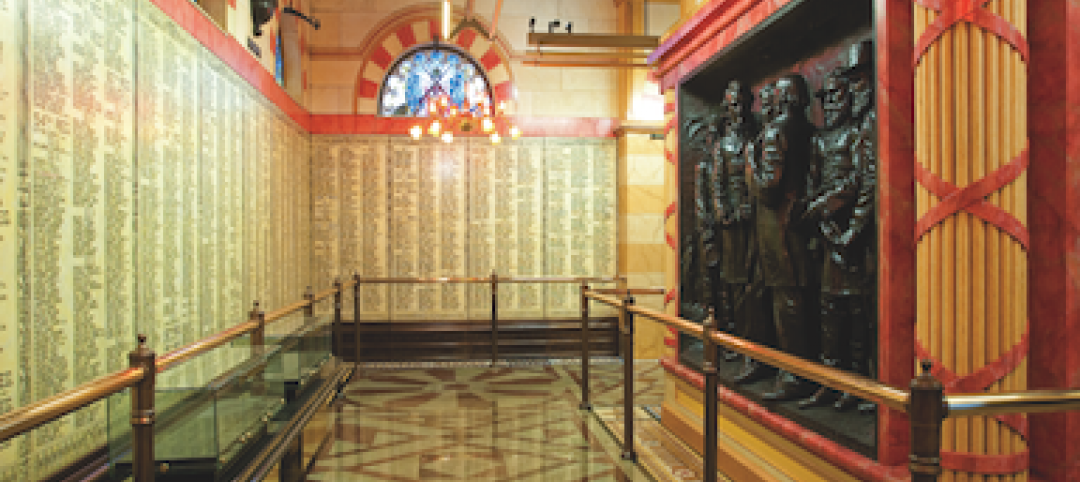Ground broke this month on an expansion to a museum that holds more than 7,000 pieces of art. The architecture firm Foster + Partners designed a new West Wing for the Norton Museum of Art in West Palm Beach, Fla.
The renovations include 12,000 sf of new gallery space, a 210-seat auditorium, two new classrooms, a student gallery, and a family gallery, which will have a 150-foot-long colonnade with large windows that look out onto the surrounding garden.
A new 3,600-sf, 43-foot-tall “great hall” will serve as a gathering spot at the center of the building.
Outside, 20,000 sf of lawns and plantings will replace an existing parking lot, and part of that area will be a 9,000-sf event lawn that will host parties. The designers call the concept “a museum in a garden.”
“The new extension of the museum represents an exciting opportunity to place the reinvigorated Norton at the heart of Florida’s cultural life and to establish its international presence, allowing more people to enjoy the museum’s very special collection,” Norman Foster, Founder and Chairman, Foster + Partners, said in a statement.
“Reinforcing its natural setting with a ‘museum in a garden,’ our aim has been to restore a sense of clarity to the existing building by reasserting the logic of the original plan; creating new event and visitor spaces that will transform the museum into the social heart of the community; as well as increasing the gallery and exhibition spaces, to engage with a wider audience, both local and national.”
The museum, which contains paintings from Vincent van Gogh and Edgar Degas along with other contemporary art and photography, was built in 1941. A 45,000-sf expansion in 2003 made the museum the largest in the state.
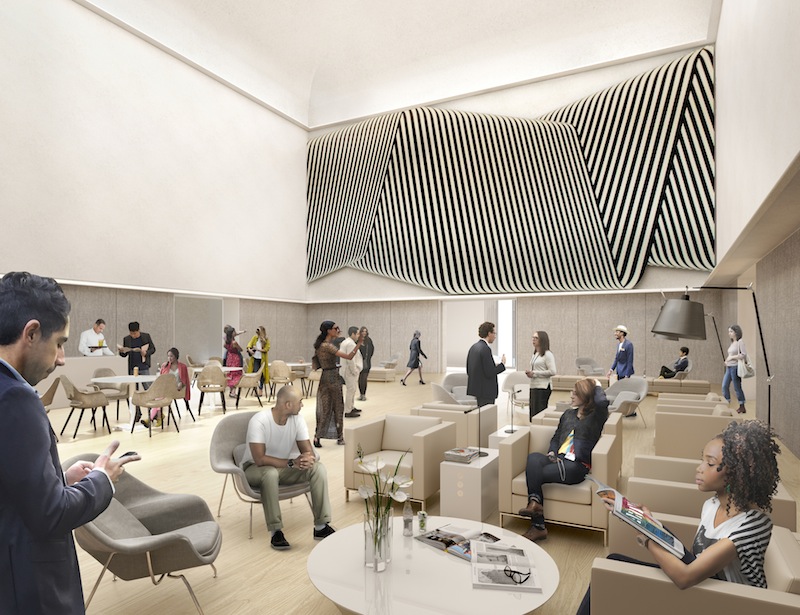 The "great hall" will serve as a lounge that can host events.
The "great hall" will serve as a lounge that can host events.
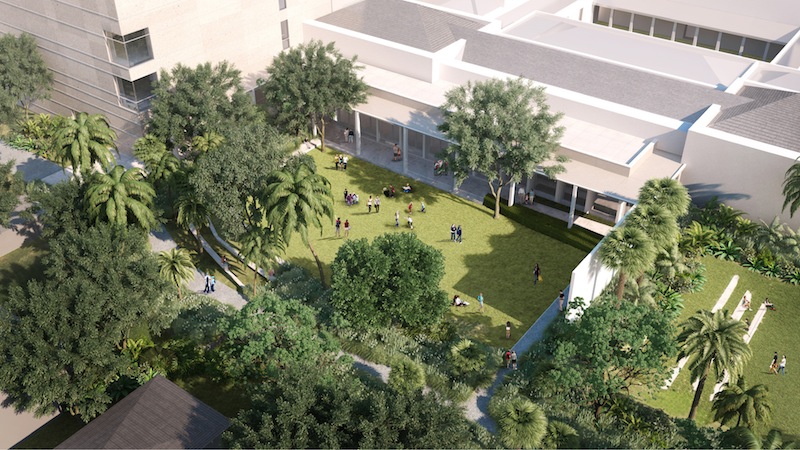 Added green space will make the Norton a “a museum in a garden.”
Added green space will make the Norton a “a museum in a garden.”
Related Stories
| Oct 13, 2010
Tower commemorates Lewis & Clark’s historic expedition
The $4.8 million Lewis and Clark Confluence Tower in Hartford, Ill., commemorates explorers Meriwether Lewis and William Clark at the point where their trek to the Pacific Ocean began—the confluence of the Mississippi and Missouri Rivers.
| Oct 12, 2010
Gartner Auditorium, Cleveland Museum of Art
27th Annual Reconstruction Awards—Silver Award. Gartner Auditorium was originally designed by Marcel Breuer and completed, in 1971, as part of his Education Wing at the Cleveland Museum of Art. Despite that lofty provenance, the Gartner was never a perfect music venue.
| Oct 12, 2010
Cuyahoga County Soldiers’ and Sailors’ Monument, Cleveland, Ohio
27th Annual Reconstruction Awards—Gold Award. The Cuyahoga County Soldiers’ and Sailors’ Monument was dedicated on the Fourth of July, 1894, to honor the memory of the more than 9,000 Cuyahoga County veterans of the Civil War.
| Aug 11, 2010
JE Dunn, Balfour Beatty among country's biggest institutional building contractors, according to BD+C's Giants 300 report
A ranking of the Top 50 Institutional Contractors based on Building Design+Construction's 2009 Giants 300 survey. For more Giants 300 rankings, visit http://www.BDCnetwork.com/Giants
| Aug 11, 2010
Jacobs, Arup, AECOM top BD+C's ranking of the nation's 75 largest international design firms
A ranking of the Top 75 International Design Firms based on Building Design+Construction's 2009 Giants 300 survey. For more Giants 300 rankings, visit http://www.BDCnetwork.com/Giants
| Aug 11, 2010
Walter P Moore wins top award for Nerman Museum of Contemporary Art
With structural engineering from Walter P Moore, Nerman Museum of Contemporary Art has won the New Buildings Under $30 Million project category in the 2009 Structural Engineers Association of Kansas & Missouri (SEAKM) Awards Program.
| Aug 11, 2010
Thom Mayne unveils 'floating cube' design for the Perot Museum of Nature and Science in Dallas
Calling it a “living educational tool featuring architecture inspired by nature and science,” Pritzker Prize Laureate Thom Mayne and leaders from the Museum of Nature & Science unveiled the schematic designs and building model for the Perot Museum of Nature & Science at Victory Park. Groundbreaking on the approximately $185 million project will be held later this fall, and the Museum is expected to open by early 2013.
| Aug 11, 2010
Rafael Vinoly-designed East Wing opens at Cleveland Museum of Art
Rafael Vinoly Architects has designed the new East Wing at the Cleveland Museum of Art (CMA), Ohio, which opened to the public on June 27, 2009. Its completion marks the opening of the first of three planned wings.
| Aug 11, 2010
Girl Scouts of San Jacinto Council Program Place Project
Houston, Texas
The Girl Scouts of San Jacinto Council Program Place is the headquarters for the largest Girl Scout Council in the U.S., with 63,000 scouts. The building houses the council’s administrative offices, a Girl Scout museum, and activity space. When an adjacent two-story office building became available, the council jumped at the chance to expand its museum and program space.


