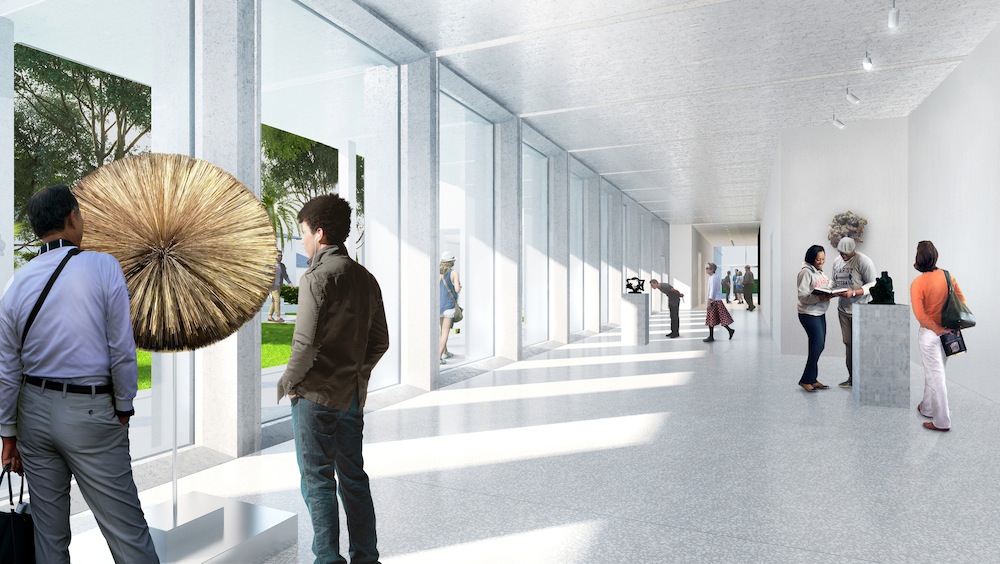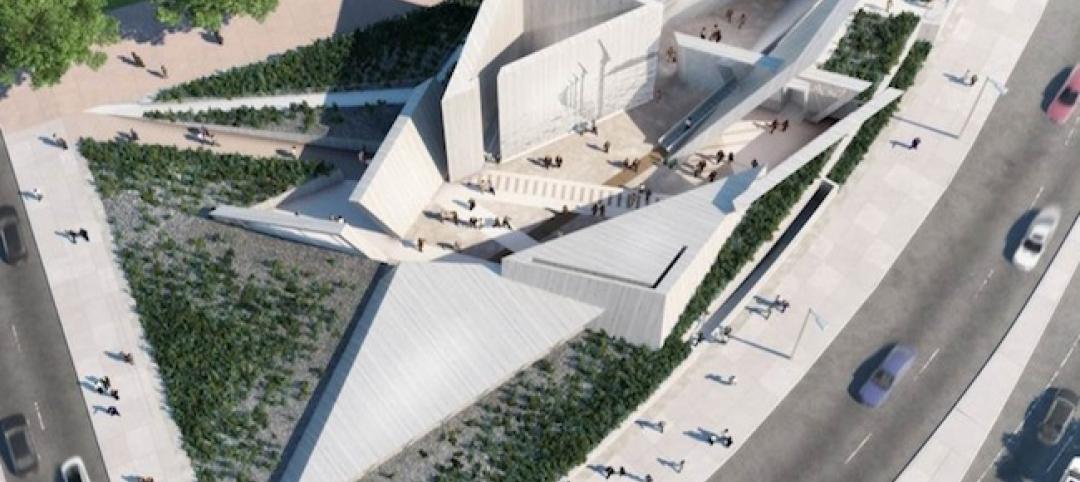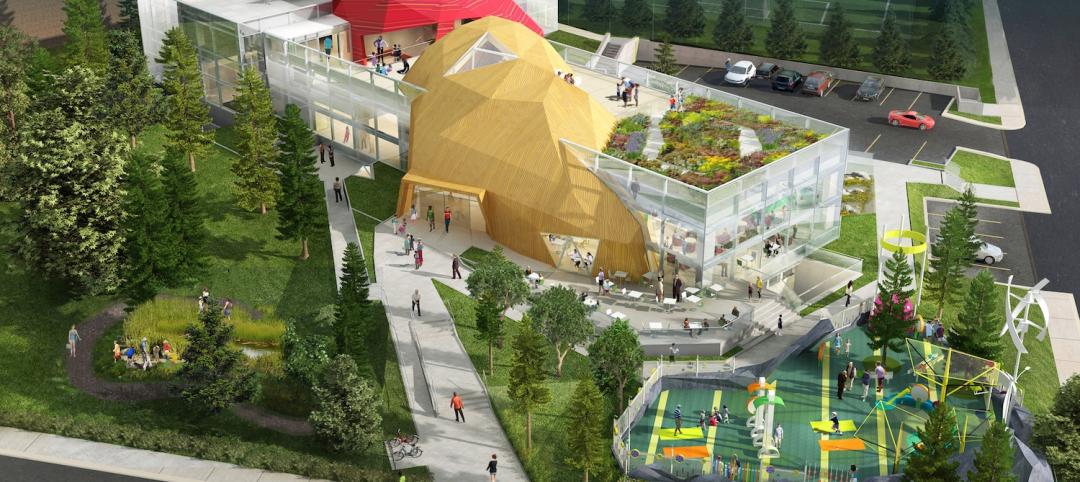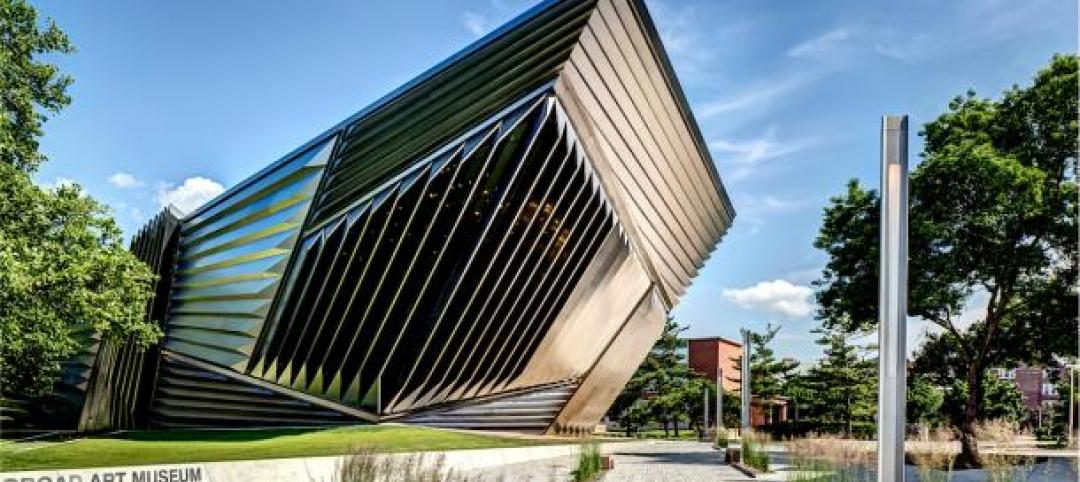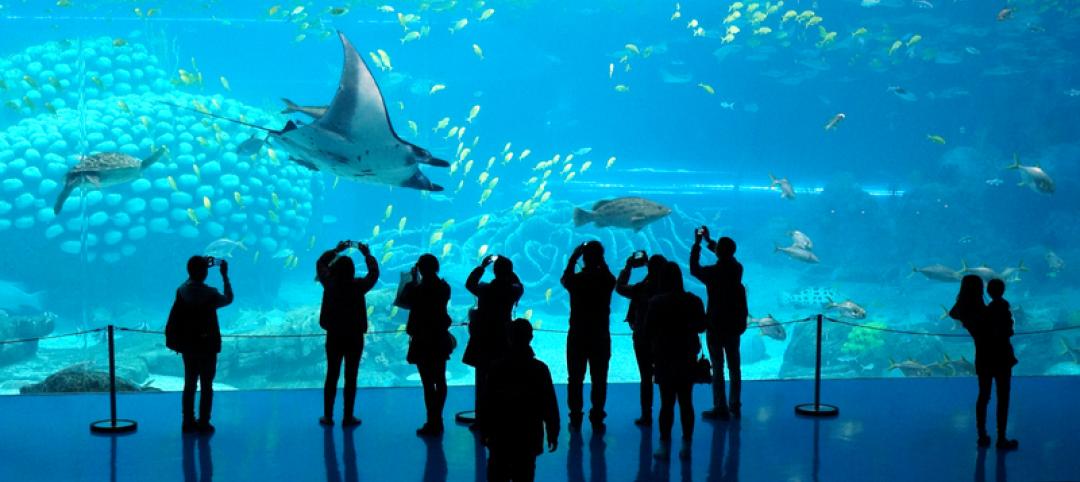Ground broke this month on an expansion to a museum that holds more than 7,000 pieces of art. The architecture firm Foster + Partners designed a new West Wing for the Norton Museum of Art in West Palm Beach, Fla.
The renovations include 12,000 sf of new gallery space, a 210-seat auditorium, two new classrooms, a student gallery, and a family gallery, which will have a 150-foot-long colonnade with large windows that look out onto the surrounding garden.
A new 3,600-sf, 43-foot-tall “great hall” will serve as a gathering spot at the center of the building.
Outside, 20,000 sf of lawns and plantings will replace an existing parking lot, and part of that area will be a 9,000-sf event lawn that will host parties. The designers call the concept “a museum in a garden.”
“The new extension of the museum represents an exciting opportunity to place the reinvigorated Norton at the heart of Florida’s cultural life and to establish its international presence, allowing more people to enjoy the museum’s very special collection,” Norman Foster, Founder and Chairman, Foster + Partners, said in a statement.
“Reinforcing its natural setting with a ‘museum in a garden,’ our aim has been to restore a sense of clarity to the existing building by reasserting the logic of the original plan; creating new event and visitor spaces that will transform the museum into the social heart of the community; as well as increasing the gallery and exhibition spaces, to engage with a wider audience, both local and national.”
The museum, which contains paintings from Vincent van Gogh and Edgar Degas along with other contemporary art and photography, was built in 1941. A 45,000-sf expansion in 2003 made the museum the largest in the state.
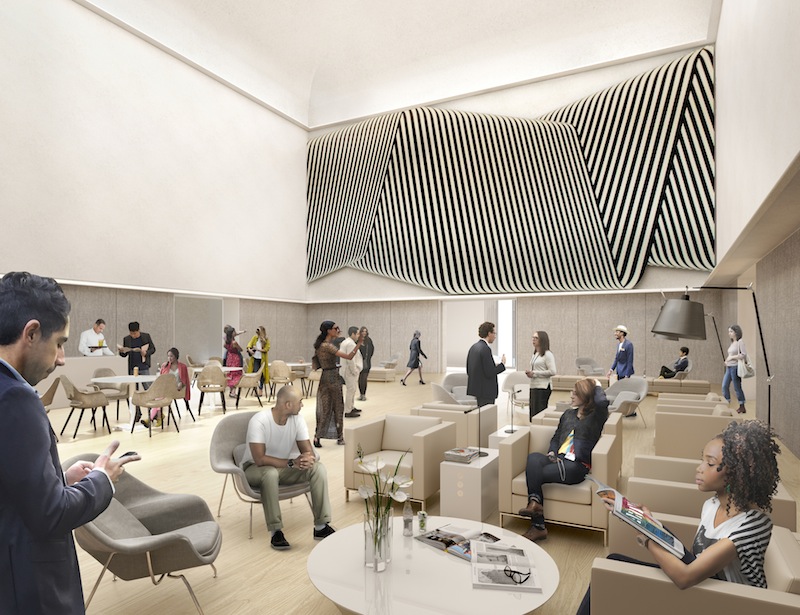 The "great hall" will serve as a lounge that can host events.
The "great hall" will serve as a lounge that can host events.
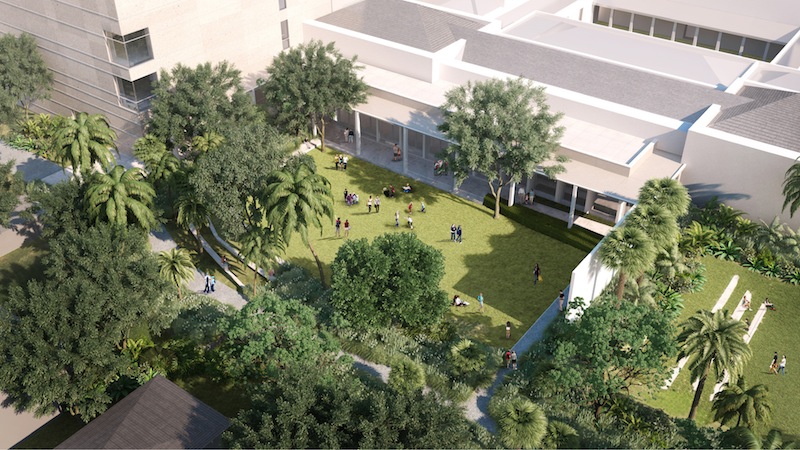 Added green space will make the Norton a “a museum in a garden.”
Added green space will make the Norton a “a museum in a garden.”
Related Stories
| May 13, 2014
Libeskind wins competition to design Canadian National Holocaust Monument
A design team featuring Daniel Libeskind and Gail Dexter-Lord has won a competition with its design for the Canadian National Holocaust Monument in Toronto. The monument is set to open in the autumn of 2015.
| May 11, 2014
Final call for entries: 2014 Giants 300 survey
BD+C's 2014 Giants 300 survey forms are due Wednesday, May 21. Survey results will be published in our July 2014 issue. The annual Giants 300 Report ranks the top AEC firms in commercial construction, by revenue.
| Apr 29, 2014
USGBC launches real-time green building data dashboard
The online data visualization resource highlights green building data for each state and Washington, D.C.
| Apr 24, 2014
Unbuilt and Famous: LEGO releases box set of Bjarke Ingels' LEGO museum
LEGO Architecture has created a box set that customers can use to build replicas of the LEGO Museum, which is not yet built in real life. The museum, designed by the Bjarke Ingels Group, will commemorate the history of LEGO.
| Apr 18, 2014
Multi-level design elevates Bulgarian Children's Museum [slideshow]
Embodying the theme “little mountains,” the 35,000-sf museum will be located in a former college laboratory building in the Studenski-grad university precinct.
| Apr 16, 2014
Upgrading windows: repair, refurbish, or retrofit [AIA course]
Building Teams must focus on a number of key decisions in order to arrive at the optimal solution: repair the windows in place, remove and refurbish them, or opt for full replacement.
| Apr 15, 2014
12 award-winning structural steel buildings
Zaha Hadid's Broad Art Museum and One World Trade Center are among the projects honored by the American Institute of Steel Construction for excellence in structural steel design.
| Apr 9, 2014
Colossal aquarium in China sets five Guinness World Records
With its seven salt and fresh water aquariums, totaling 12.87 million gallons, the Chimelong Ocean Kingdom theme park is considered the world’s largest aquarium.
| Apr 9, 2014
Steel decks: 11 tips for their proper use | BD+C
Building Teams have been using steel decks with proven success for 75 years. Building Design+Construction consulted with technical experts from the Steel Deck Institute and the deck manufacturing industry for their advice on how best to use steel decking.
| Apr 2, 2014
8 tips for avoiding thermal bridges in window applications
Aligning thermal breaks and applying air barriers are among the top design and installation tricks recommended by building enclosure experts.


