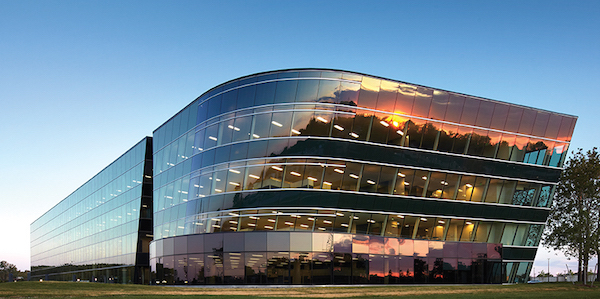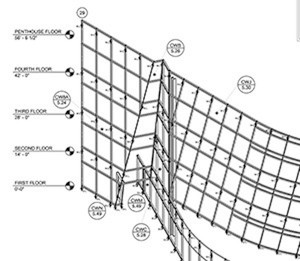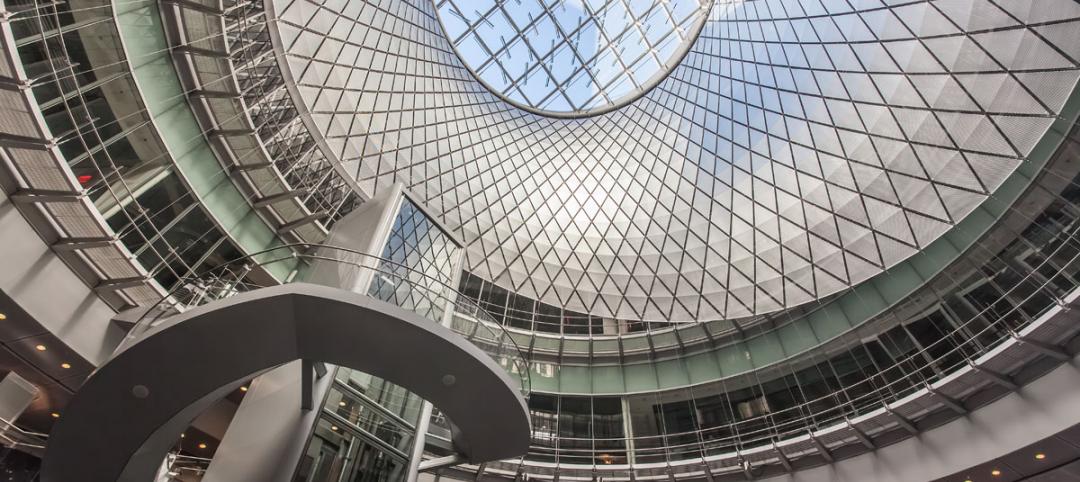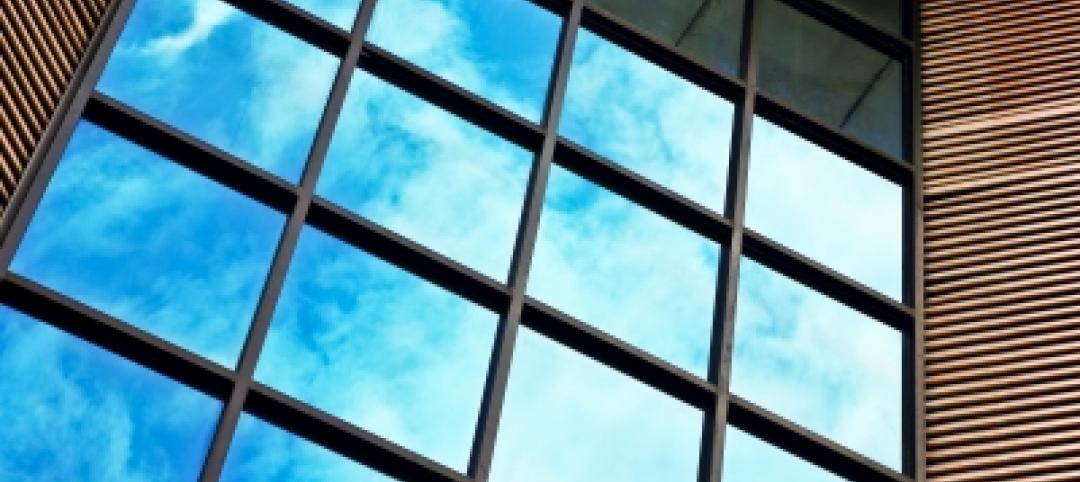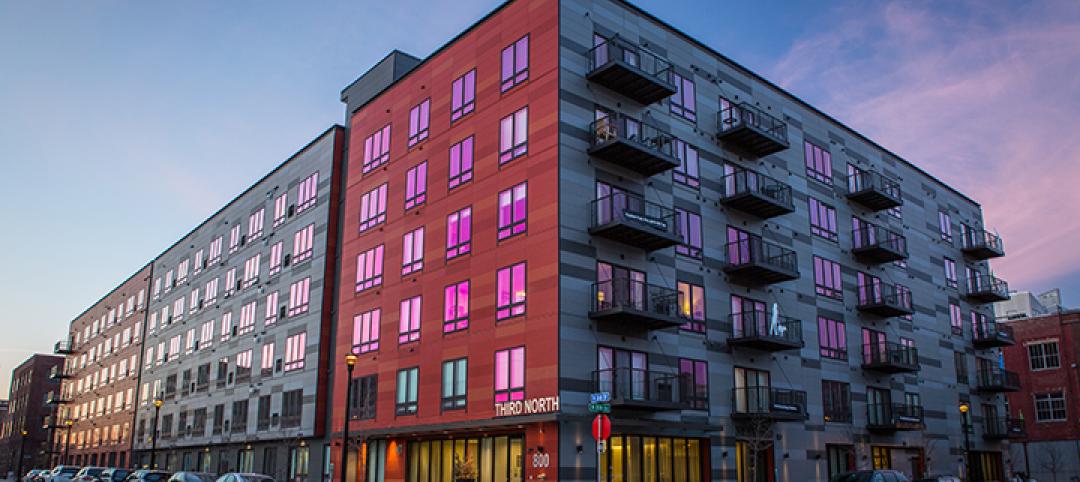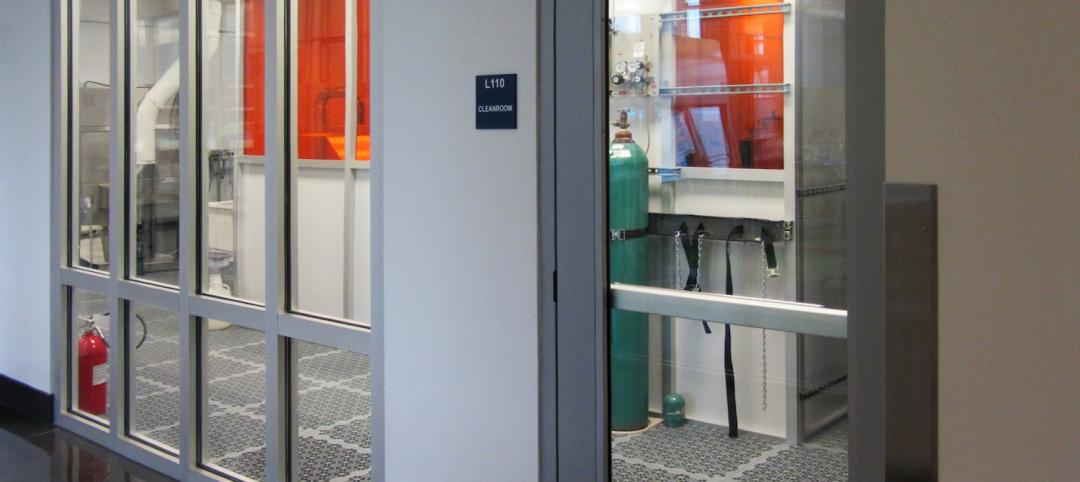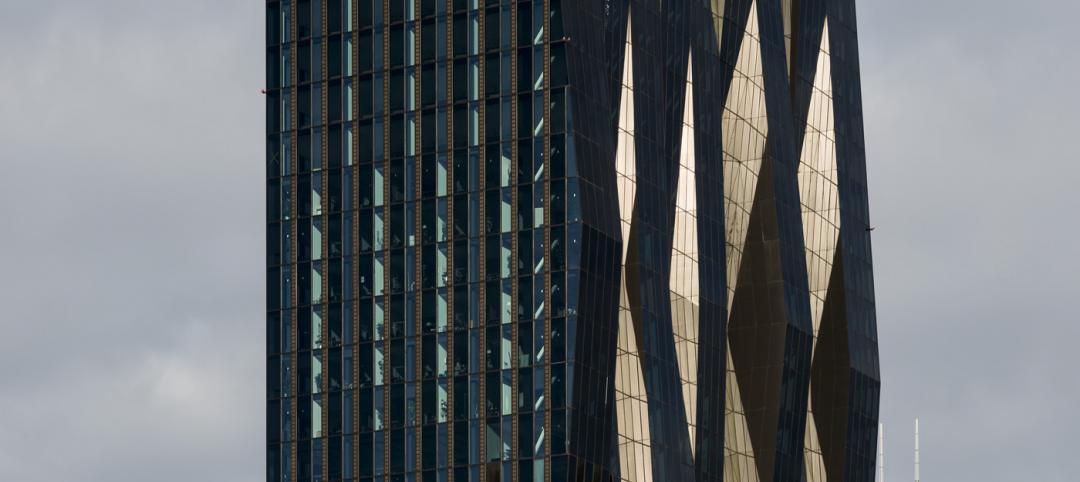The striking exterior of the BAE Systems facility can be seen for miles. The company’s complex is made up of a four-story office building with an attached 55,000-square-foot prototyping facility. One of the world’s largest global defense, security and aerospace system contractors, BAE Systems developed a plan to consolidate current operations in a highly secure, efficient, modern facility while focusing on employee and customer comfort and accessibility.
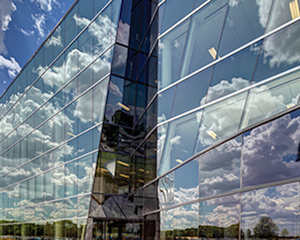
Construction needed to move quickly due to the impending frigid Michigan winter. With the clock ticking, all teams were challenged to work together to keep the Sterling Heights facility on track and on budget.
EFCO was approached during the search for highly durable and aesthetically appealing curtain wall and storefront products. Stepping up to the design challenge and the extra-tight timeline, EFCO used 3-D software technology to design the framing system and determine the size, radius and angle of the building’s curved glass. EFCO also created custom angled horizontals to allow the exterior covers to remain parallel to the ground.
The selection of EFCO 5600 curtain wall gave the state-of-art custom exterior its modern appeal, and S433 storefronts and D500 entrance doors provided the desired maximum security. Working through an extremely complex project with an ambitious timeline, EFCO was able to deliver on time and on budget.
Project Details
Project: BAE Systems
Location: Sterling Heights, Michigan
Building Type: Business
Type of Construction: New Construction
Primary Opening Type: Curtain Wall
Material Type: Aluminum
Product Type: EFCO 5600 Curtain Wall, S433 Storefront, and D500 Entrances
Architect: Smith Group
Learn more about Pella EFCO Commercial Solutions.
Related Stories
Sponsored | | Mar 3, 2015
New York’s Fulton Center relies on TGP for light-flooded, underground transit hub
Fire-rated curtain wall systems filled this subterranean hub with natural light.
Sponsored | | Jan 27, 2015
High-performance insulation brings design freedom, energy efficiency to urban redevelopment project
When developers of Uptown Bay City (Bay City, Mich.) began transforming the former industrial site into a mixed-use, self-sustaining riverfront community, they faced a design challenge. How could they incorporate greater expanses of glass to maximize views of the waterfront without the trade-off in energy efficiency?
| Dec 28, 2014
Robots, drones, and printed buildings: The promise of automated construction
Building Teams across the globe are employing advanced robotics to simplify what is inherently a complex, messy process—construction.
| Oct 2, 2014
Effective use of building enclosure mock-ups within the commissioning process
Engineers from SSR offer advice and guidelines on implementing building enclosure mockups on any project.
| Jul 17, 2014
A harmful trade-off many U.S. green buildings make
The Urban Green Council addresses a concern that many "green" buildings in the U.S. have: poor insulation.
Sponsored | | Jun 4, 2014
Fiber cement panels bridge historic and modern at Minneapolis apartment complex
The design team for the Third North apartment complex specified Nichiha’s Illumination Series architectural panels in a blend of six colors—divided into swaths of reds and swaths of grays—that combine with a rectilinear shape to complement nearby brick.
| May 27, 2014
Fire Rated Glass contributes to open lab environment at JSNN
Openness and transparency were high priorities in the design of the Joint School of Nanoscience & Nanoengineering within the Gateway University Research Park in Greensboro, N.C. Because the facility’s nanobioelectronics clean room houses potentially explosive materials, it needed to be able to contain flames, heat, and smoke in the event of a fire. SPONSORED CONTENT
| May 20, 2014
Kinetic Architecture: New book explores innovations in active façades
The book, co-authored by Arup's Russell Fortmeyer, illustrates the various ways architects, consultants, and engineers approach energy and comfort by manipulating air, water, and light through the layers of passive and active building envelope systems.
| Apr 2, 2014
8 tips for avoiding thermal bridges in window applications
Aligning thermal breaks and applying air barriers are among the top design and installation tricks recommended by building enclosure experts.
| Mar 13, 2014
Austria's tallest tower shimmers with striking 'folded façade' [slideshow]
The 58-story DC Tower 1 is the first of two high-rises designed by Dominique Perrault Architecture for Vienna's skyline.


