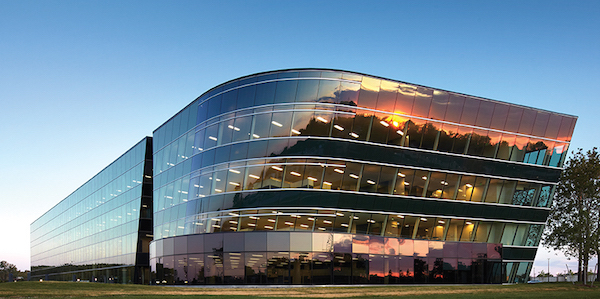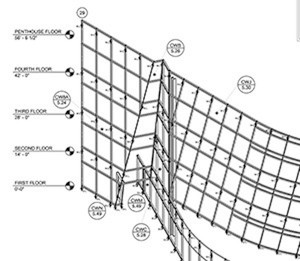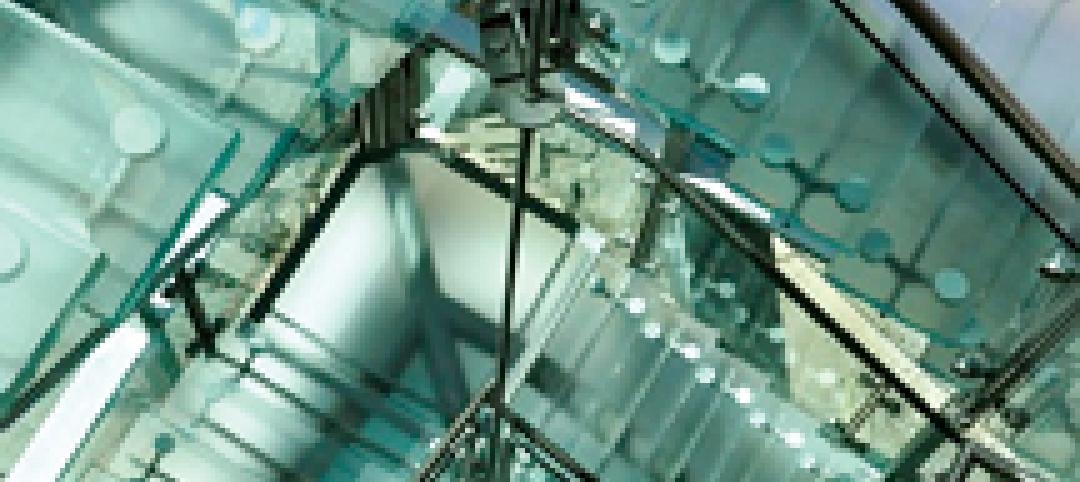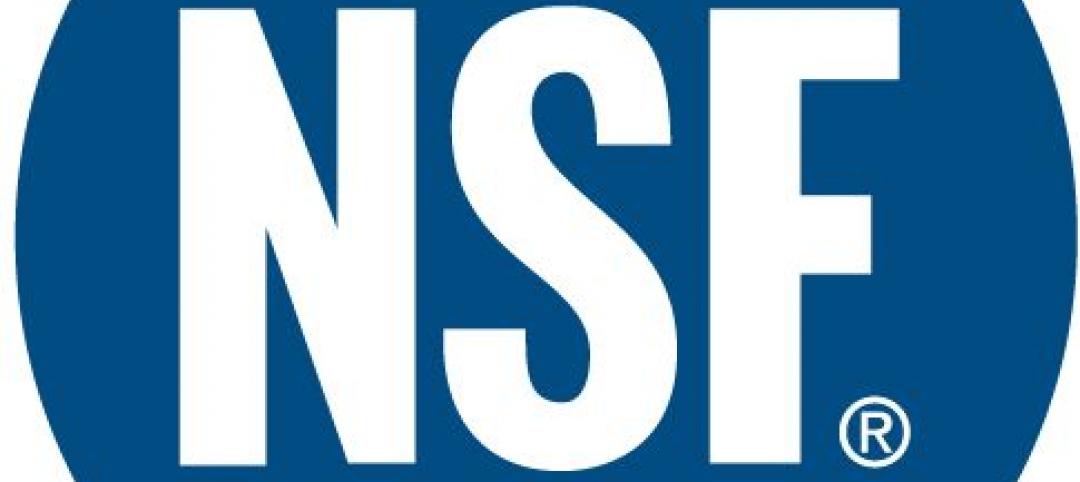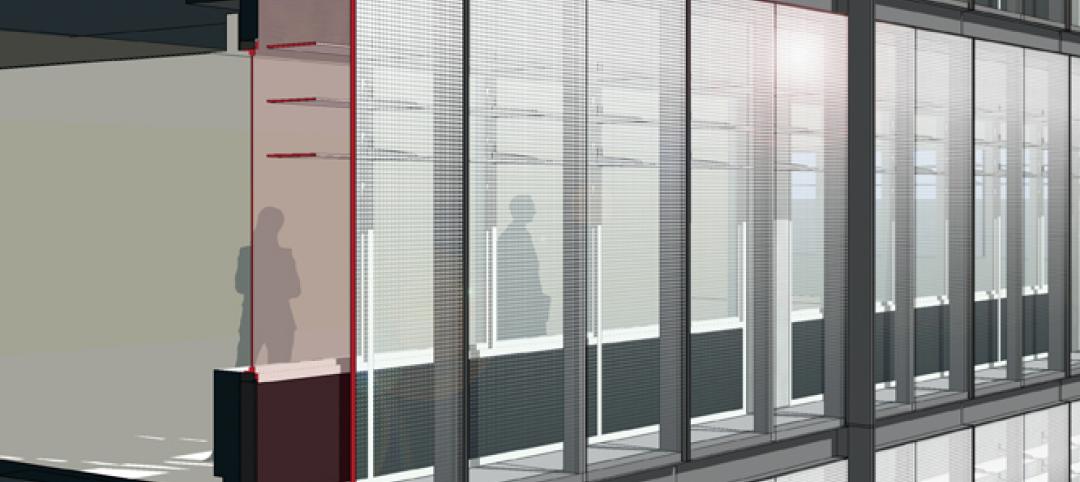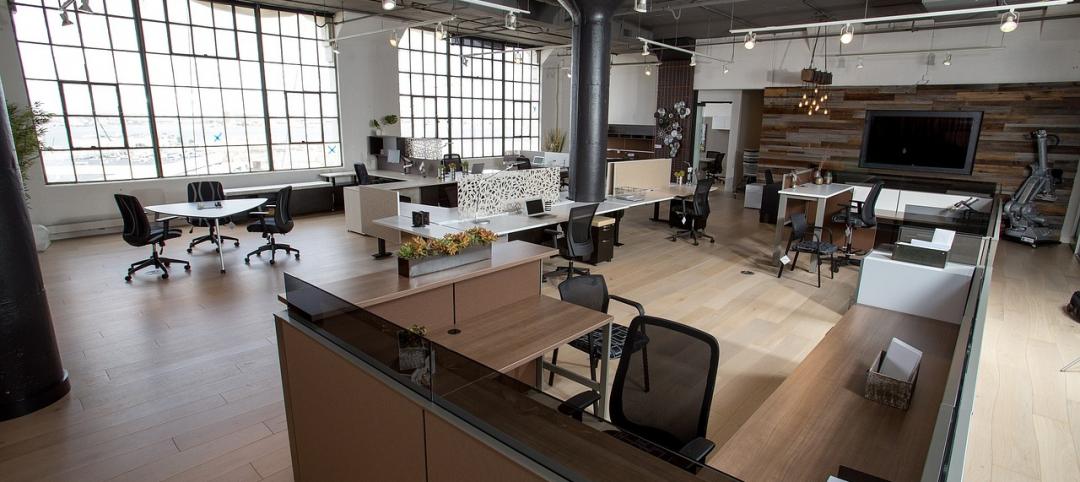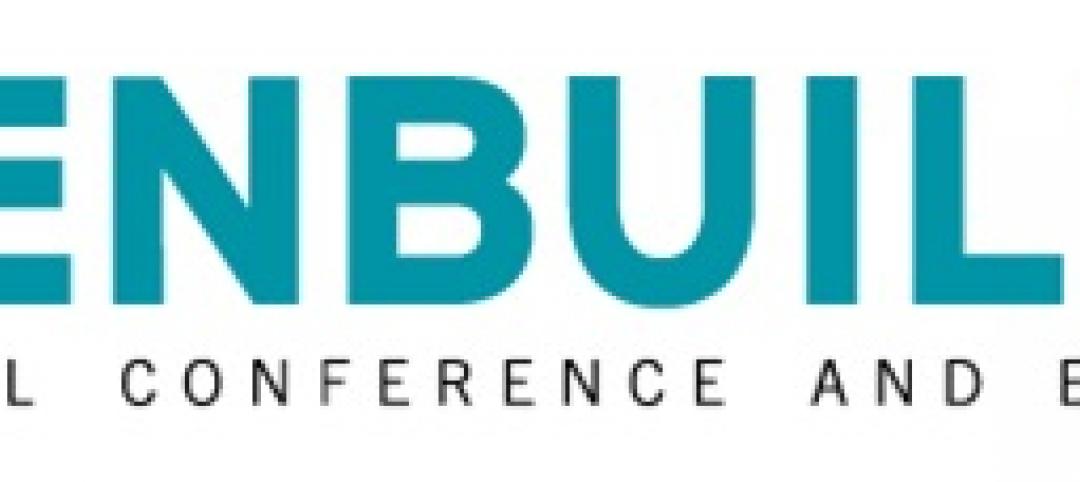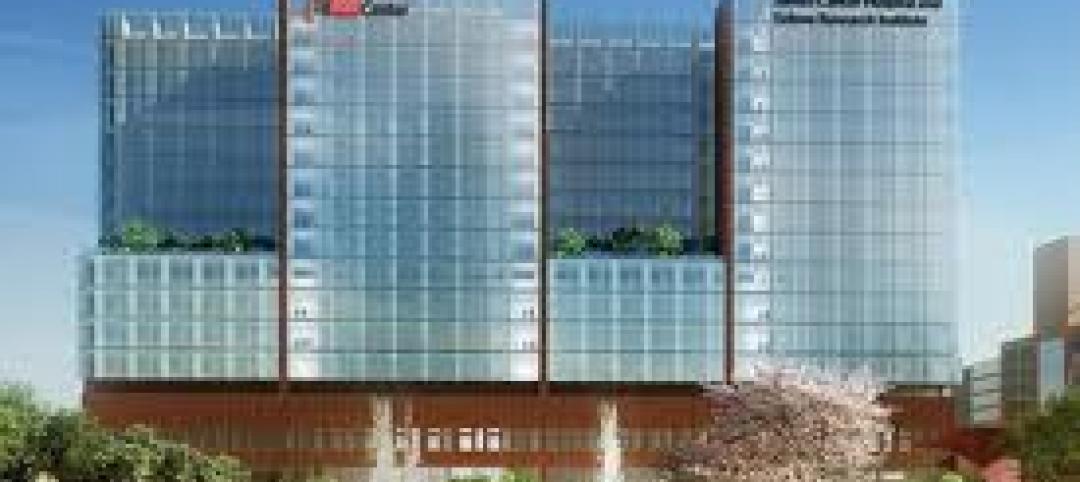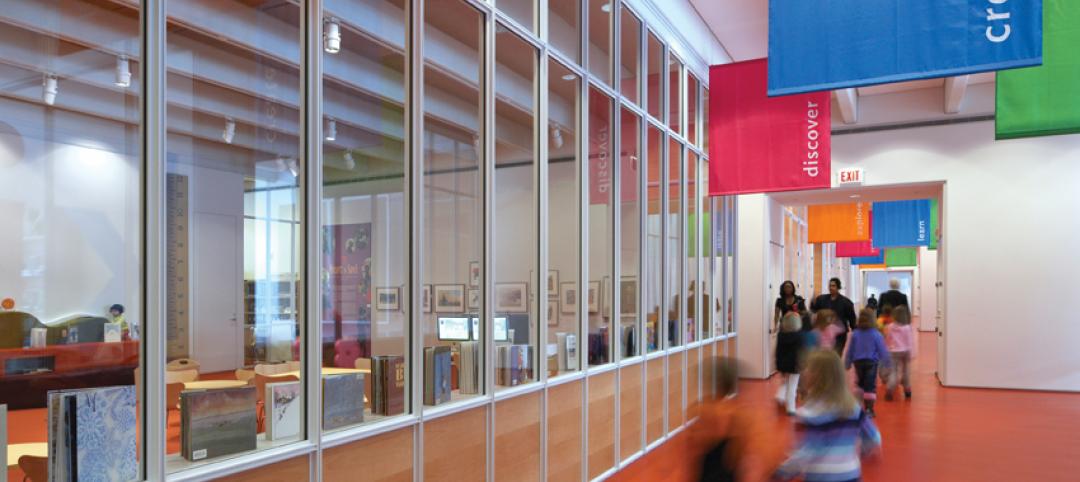The striking exterior of the BAE Systems facility can be seen for miles. The company’s complex is made up of a four-story office building with an attached 55,000-square-foot prototyping facility. One of the world’s largest global defense, security and aerospace system contractors, BAE Systems developed a plan to consolidate current operations in a highly secure, efficient, modern facility while focusing on employee and customer comfort and accessibility.
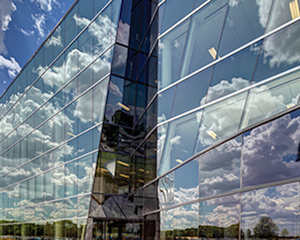
Construction needed to move quickly due to the impending frigid Michigan winter. With the clock ticking, all teams were challenged to work together to keep the Sterling Heights facility on track and on budget.
EFCO was approached during the search for highly durable and aesthetically appealing curtain wall and storefront products. Stepping up to the design challenge and the extra-tight timeline, EFCO used 3-D software technology to design the framing system and determine the size, radius and angle of the building’s curved glass. EFCO also created custom angled horizontals to allow the exterior covers to remain parallel to the ground.
The selection of EFCO 5600 curtain wall gave the state-of-art custom exterior its modern appeal, and S433 storefronts and D500 entrance doors provided the desired maximum security. Working through an extremely complex project with an ambitious timeline, EFCO was able to deliver on time and on budget.
Project Details
Project: BAE Systems
Location: Sterling Heights, Michigan
Building Type: Business
Type of Construction: New Construction
Primary Opening Type: Curtain Wall
Material Type: Aluminum
Product Type: EFCO 5600 Curtain Wall, S433 Storefront, and D500 Entrances
Architect: Smith Group
Learn more about Pella EFCO Commercial Solutions.
Related Stories
| Mar 1, 2012
AIA: A clear difference, new developments in load-bearing glass
Earn 1.0 AIA/CES learning units by studying this article and successfully completing the online exam.
| Jan 4, 2012
HDR to design North America’s first fully digital hospital
Humber River is the first hospital in North America to fully integrate and automate all of its processes; everything is done digitally.
| Dec 20, 2011
Gluckman Mayner Architects releases design for Syracuse law building
The design reflects an organizational clarity and professional sophistication that anticipates the user experience of students, faculty, and visitors alike.
| Dec 7, 2011
NSF International qualifies first wallcoverings distributor to the New American National Standard for Sustainable Wallcoverings
TRI-KES demonstrates leadership in environmental stewardship as the first distributor to earn qualification.
| Oct 12, 2011
Building a Double Wall
An aged federal building gets wrapped in a new double wall glass skin.
Office Buildings | Oct 12, 2011
8 Must-know Trends in Office Fitouts
Office designs are adjusting to dramatic changes in employee work habits. Goodbye, cube farm. Hello, bright, open offices with plenty of collaborative space.
| Oct 4, 2011
GREENBUILD 2011
Click here for the latest news and products from Greenbuild 2011, Oct. 4-7, in Toronto.
| Sep 23, 2011
Curtainwall façade installation at Ohio State Cancer and Critical Care facility
A sophisticated curtainwall facade will be installed at the new OSU Cancer and Critical Care facility.
| Feb 10, 2011
7 Things to Know About Impact Glazing and Fire-rated Glass
Back-to-basics answers to seven common questions about impact glazing and fire-rated glass.
| Jan 21, 2011
Music festival’s new home showcases scenic setting
Epstein Joslin Architects, Cambridge, Mass., designed the Shalin Liu Performance Center in Rockport, Mass., to showcase the Rockport Chamber Music Festival, as well at the site’s ocean views.


