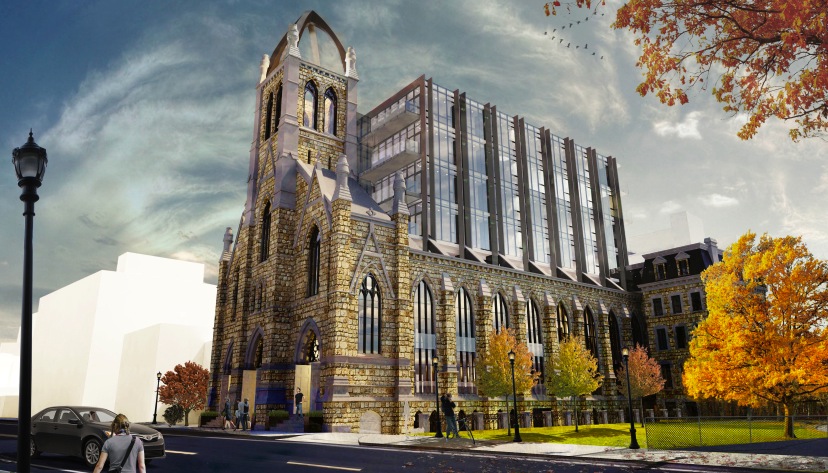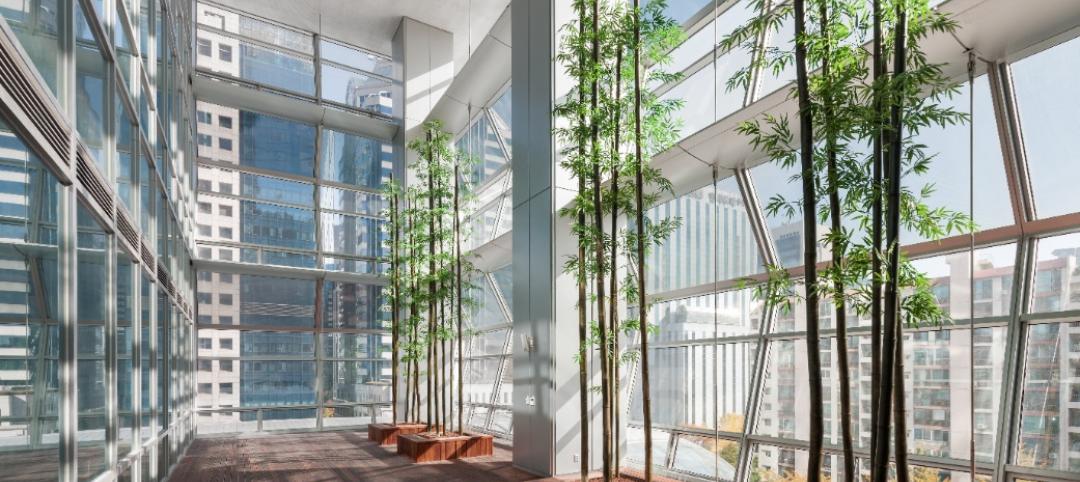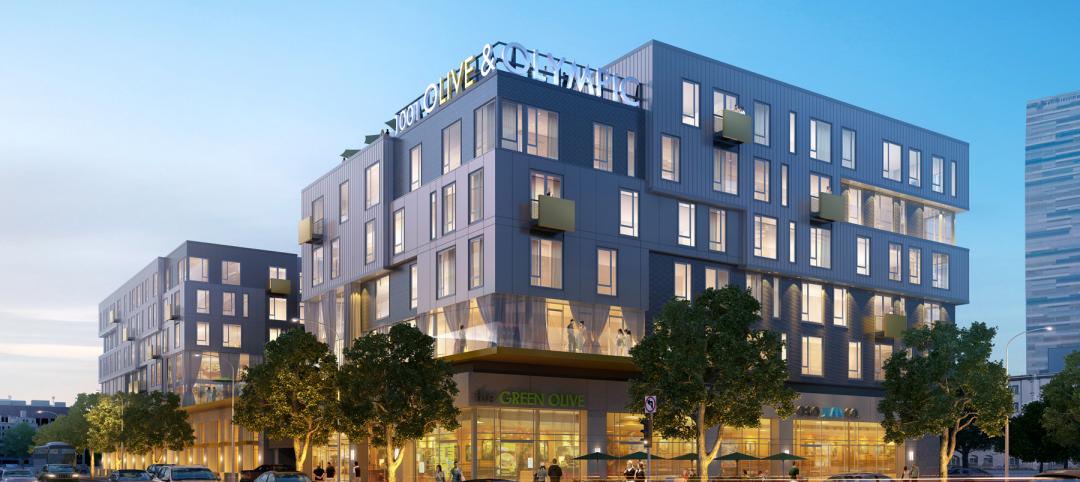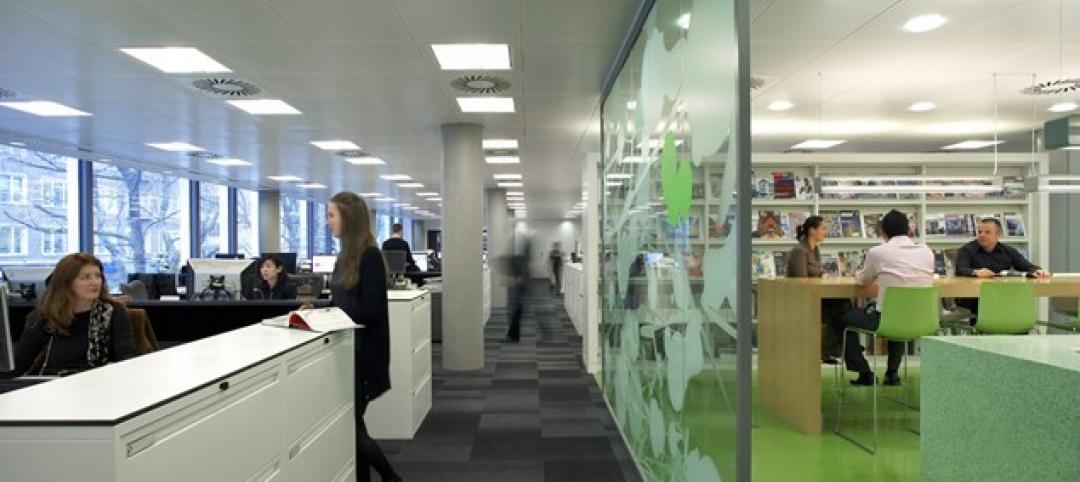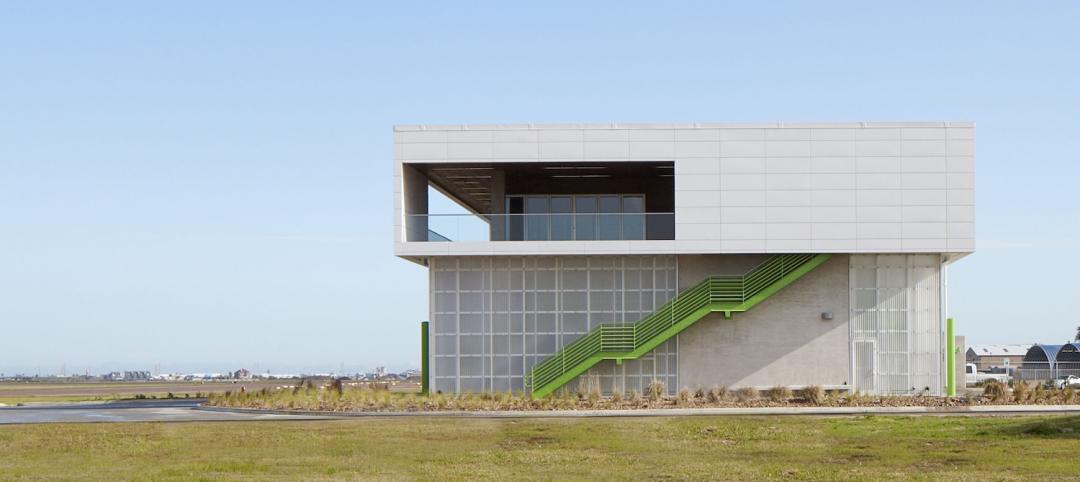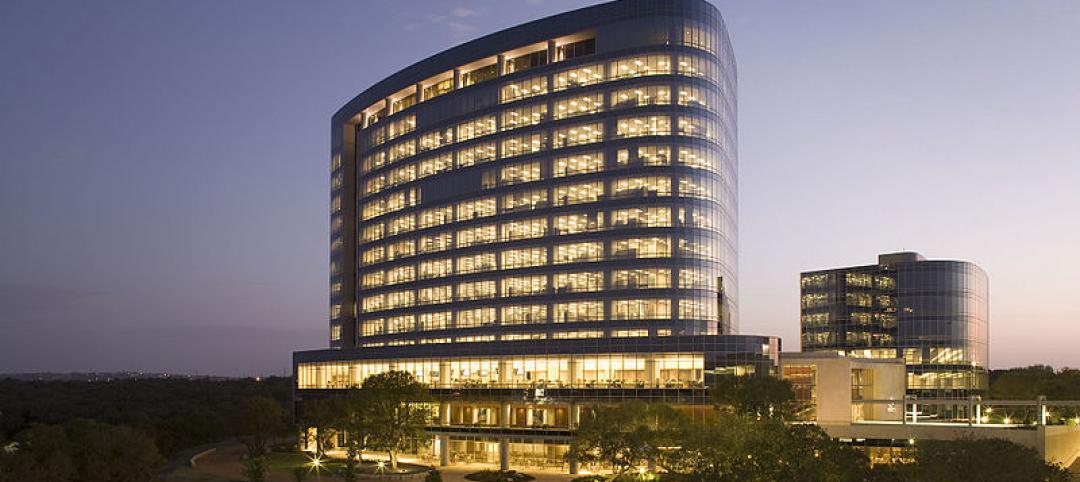Former churches, many of which are sitting on prime urban real estate, are being converted into libraries, restaurants, and with greater frequency condominiums, which appear to be somewhat less objectionable than other types of renovation or demolition plans to preservationists and community opponents.
There have been several recent examples of this kind of adaptive reuse of churches receiving local approval. Community Board 7, representing New York City’s Upper West Side, on April 15 voted in favor of granting a developer a zoning exemption to convert the 112-year-old, 47,000-sf, former First Church of Christ, Scientist, on 96th Street and Central Park West, into 39 condos.
That vote came despite picketing by Local 78 of the Laborers International Union of North America to protest what the union says are substandard wages paid by an asbestos-removal, according to the New York Times. The city’s Landmark Preservation Commission, which had opposed the conversion, in March gave its okay after the developer—361 CPW LLC, which paid $26 million for this site last year—agreed to reduce the number of windows it wanted to add to the structure.
Perhaps nowhere in America is this church-to-condo trend as evident as it is in Boston, where the Catholic Church in particular has closed many houses of worship.
In Philadelphia, Narbeth United Methodist Church, built in 1929, has been transformed into the three-building Narbeth Place, with a mix of townhouses and condos. One of the buildings on site, Barrie House, had been a parsonage and is now three condos.The developer preserved that building’s original’s windows, fireplace, railings, tile, and lighting.
Perhaps nowhere in America is this church-to-condo trend as evident as it is in Boston, where the Catholic Church in particular has closed many houses of worship. Boston’s condo market is booming, and church conversion plans seem to be navigating any community and municipal roadblocks.
For instance, residents of South Boston have railed against plans to convert the 139-year-old St. Augustine’s Church at 225 Dorchester Street into luxury condos since that church was closed in 2004. (Curbed Boston reports the locals also wanted more parking out of any changes.)
Developer Bruce Daniel originally wanted to tear down the church, but was unable to overcome the community’s “sentimental feeling about that building,” he told the Boston Globe.
Plan B, which has been approved, will renovate the church into 29 condos while preserving St Augustine’s exterior. Construction is underway.
An even bolder reinvention is taking place at the former Holy Trinity German Catholic Church and rectory at 136 Shawmut Avenue, built in 1874, but vacant for the past five years. (The existing building is 32,945 sf., and its tower spires reach to approximately 110 feet. The land it sits on is 17,272 sf.)
In a letter it sent to the Boston Redevelopment Authority on March 19, the project’s architect, Finegold Alexander Architects, said it would clean, repair, and make limited modifications to the church’s existing Roxbury Puddingstone exterior. A new eight-story steel structure with glass curtain wall would be constructed along the existing walls of the church and contain 33 residential units within 57,904 sf of space.
The basement level will include 24 parking spaces, tenant support space, and a new access ramp from Shawmut Avenue. The main entry would be modified to permit accessibility, and the project will comply with city requirements with respect to groundwater.
One-, two-, and three-bedroom condos would range in size from 411 to 3,027 sf.
The Building Team on their proposed project includes New Boston Ventures (owner/developer), Boston Survey (survey consultant), HW Moore Associates (CE), McNamara Salvia (SE), WSP (MEP), and Kyle Zick Landscape Architecture (Landscape Architect).
Related Stories
| Sep 24, 2014
Architecture billings see continued strength, led by institutional sector
On the heels of recording its strongest pace of growth since 2007, there continues to be an increasing level of demand for design services signaled in the latest Architecture Billings Index.
| Sep 22, 2014
4 keys to effective post-occupancy evaluations
Perkins+Will's Janice Barnes covers the four steps that designers should take to create POEs that provide design direction and measure design effectiveness.
| Sep 22, 2014
Sound selections: 12 great choices for ceilings and acoustical walls
From metal mesh panels to concealed-suspension ceilings, here's our roundup of the latest acoustical ceiling and wall products.
| Sep 15, 2014
Ranked: Top international AEC firms [2014 Giants 300 Report]
Parsons Brinckerhoff, Gensler, and Jacobs top BD+C's rankings of U.S.-based design and construction firms with the most revenue from international projects, as reported in the 2014 Giants 300 Report.
| Sep 15, 2014
Gen-Y-focused multifamily development under way in L.A.
The new urban residential community at 1001 S. Olive Street will offer open floor plans consisting of 64 studios, 109 one bedroom units, and 28 two-bedroom units, ranging in size from approximately 500 sq ft to 1,100 sq ft.
| Sep 9, 2014
Using Facebook to transform workplace design
As part of our ongoing studies of how building design influences human behavior in today’s social media-driven world, HOK’s workplace strategists had an idea: Leverage the power of social media to collect data about how people feel about their workplaces and the type of spaces they need to succeed.
| Sep 7, 2014
Behind the scenes of integrated project delivery — successful tools and applications
The underlying variables and tools used to manage collaboration between teams is ultimately the driving for success with IPD, writes CBRE Healthcare's Megan Donham.
| Sep 5, 2014
First Look: Zaha Hadid's Grace on Coronation towers in Australia
Zaha Hadid's latest project in Australia is a complex of three, tapered residential high-rises that have expansive grounds to provide the surrounding community unobstructed views and access to the town's waterfront.
| Sep 3, 2014
Ranked: Top local government sector AEC firms [2014 Giants 300 Report]
STV, HOK, and Turner top BD+C's rankings of the nation's largest local government design and construction firms, as reported in the 2014 Giants 300 Report.
| Sep 3, 2014
New designation launched to streamline LEED review process
The LEED Proven Provider designation is designed to minimize the need for additional work during the project review process.


