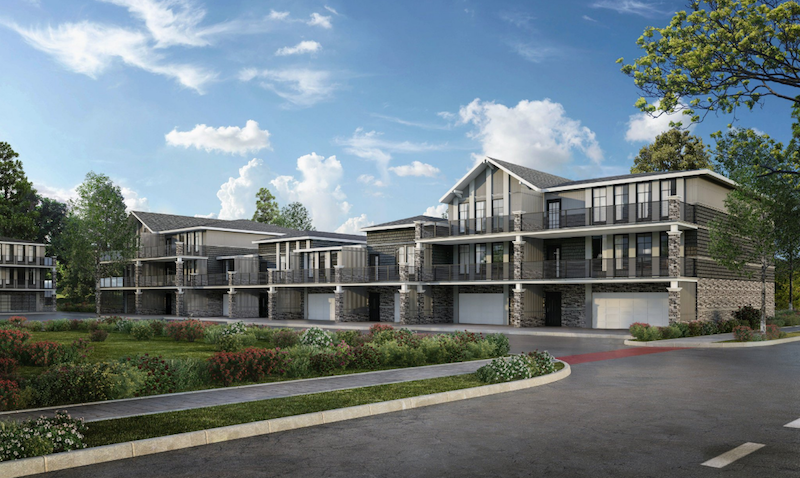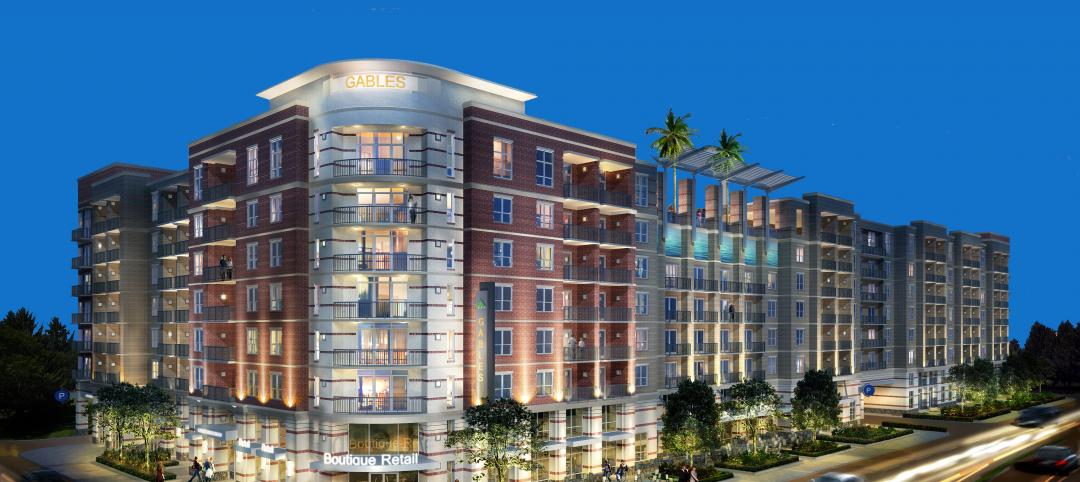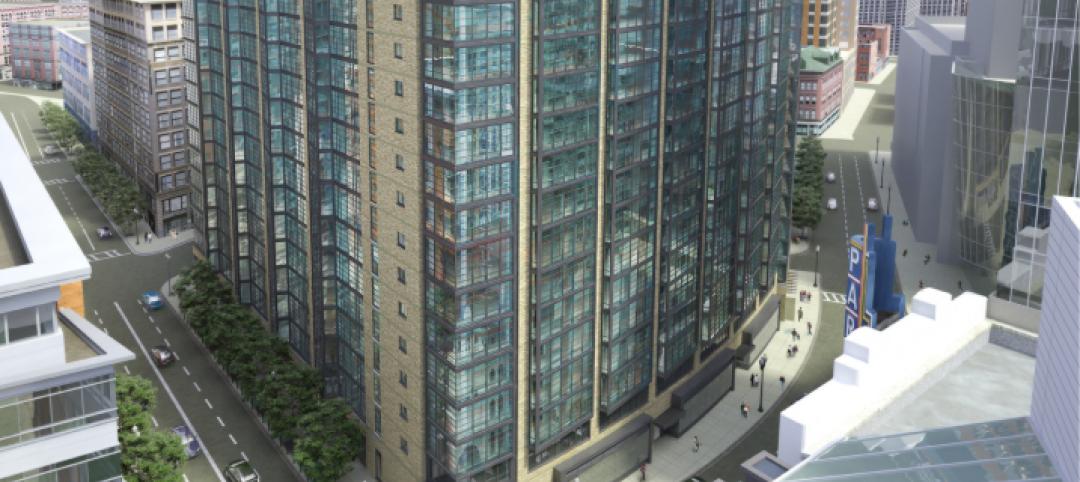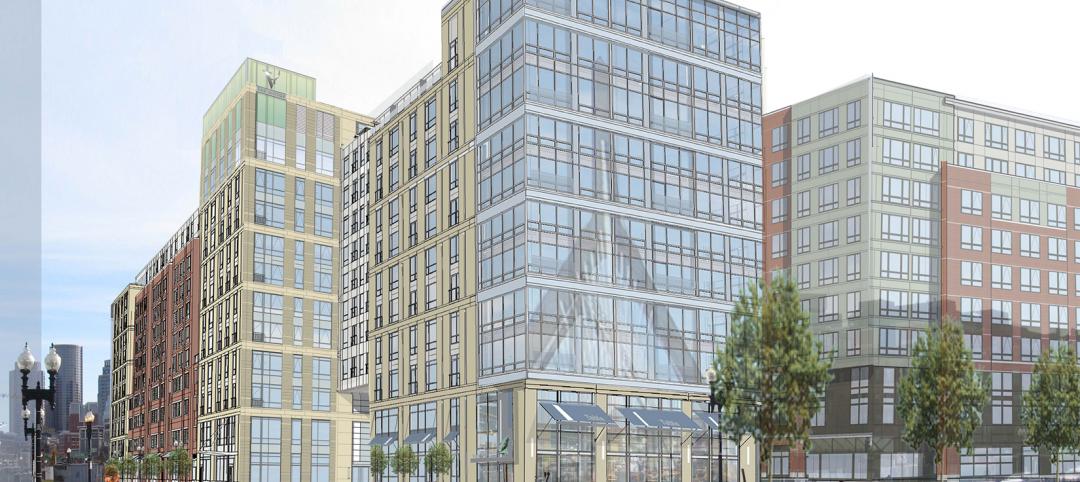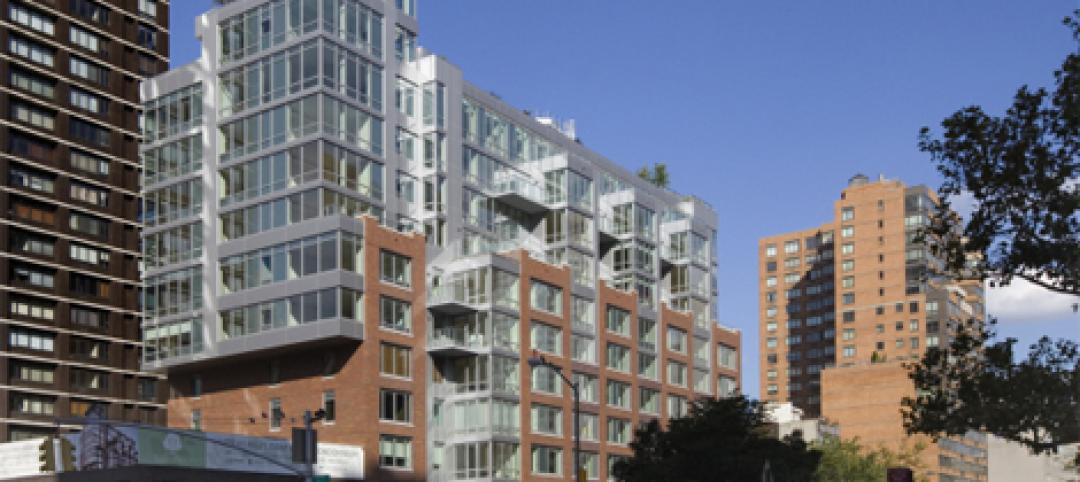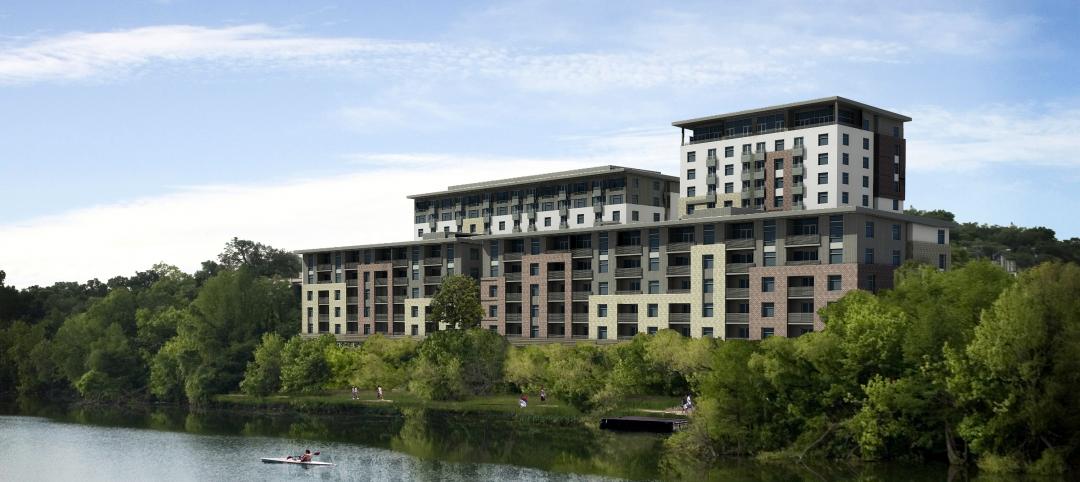If you collect stamps, spoons, or vintage records, you probably don’t have to worry too much about finding a home with adequate space for your collection. But if you are someone who prefers an actual REO Speedwagon instead of the band’s Hi Infidelity album on vinyl, finding a home with adequate space for your collection may be a bit tricky. If you live in central Pennsylvania, however, you’re in luck.
A new multifamily development dubbed Concours at Carlisle will offer luxurious condo living with ample car collection storage in close proximity to prominent car collector events in the region. The Concours will comprise 40 auto condos equipped with a climate-controlled, multiple-car garage and an interior mezzanine overlooking the space. Each garage features high ceilings that can accommodate lifts or stacked storage, floor drains, sprinkler systems, CO2 detectors, and water and electric hookups. Owners can also customize their collection space to include heated floors, car lifts, compressed air systems, and tool bench packages.
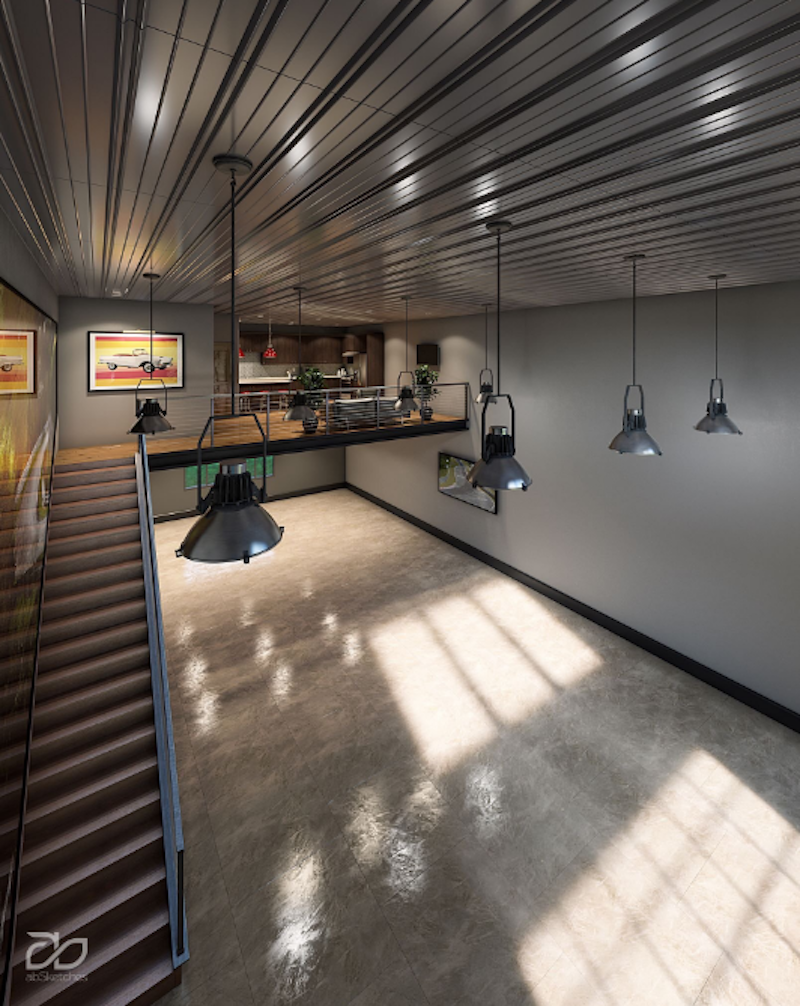 A rendering of one of the 1.5 story unit garages.
A rendering of one of the 1.5 story unit garages.
The condos are available in 1 ½ to 3 story models in various sizes and configurations. Like the garages, the condos can be customized with basic to premium interior finishes, a home theater package, music system, security/surveillance system, wine cellar, custom bar, hot tub, sauna, and furniture.
Galbraith pre-design will handle design-build duties for the community that is scheduled to open summer 2018.
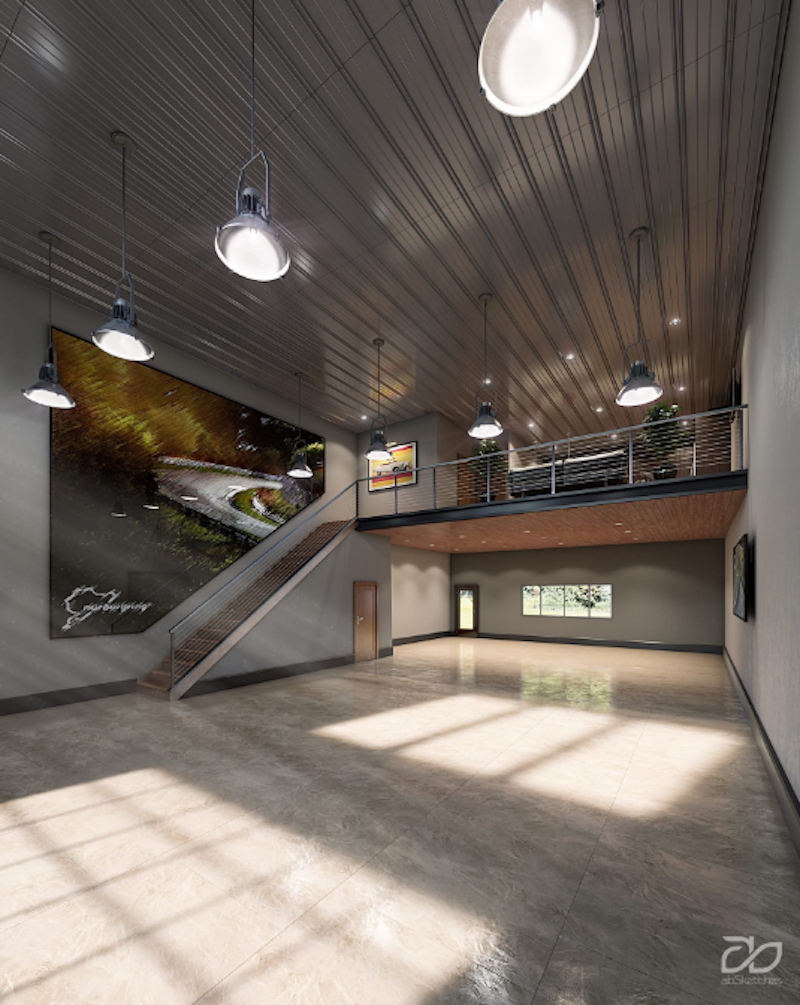 A rendering of one of the 1.5 story unit garages.
A rendering of one of the 1.5 story unit garages.
Related Stories
| Dec 27, 2011
Ground broken for adaptive reuse project
Located on the Garden State Parkway, the master-planned project initially includes the conversion of a 114-year-old, 365,000-square-foot, six-story warehouse building into 361 loft-style apartments, and the creation of a three-level parking facility.
| Dec 12, 2011
Mojo Stumer takes top honors at AIA Long Island Design Awards
Firm's TriBeCa Loft wins "Archi" for interior design.
| Dec 5, 2011
Gables Residential brings mixed-use building to Houston's Tanglewood area
The design integrates a detailed brick and masonry facade, acknowledging the soft pastel color palette of the surrounding Mediterranean heritage of Tanglewood.
| Dec 2, 2011
What are you waiting for? BD+C's 2012 40 Under 40 nominations are due Friday, Jan. 20
Nominate a colleague, peer, or even yourself. Applications available here.
| Dec 2, 2011
Goody Clancy awarded Ohio State residential project
The project, which is focused on developing a vibrant on-campus community of learning for OSU undergraduates.
| Nov 29, 2011
Suffolk Construction breaks ground on Boston residential tower
Millennium Place III is a $220 million, 256-unit development that will occupy a full city block in Boston’s Downtown Crossing.
| Nov 15, 2011
Suffolk Construction breaks ground on the Victor housing development in Boston
Project team to manage construction of $92 million, 377,000 square-foot residential tower.
| Nov 15, 2011
Miller joins Perkins Eastman as regional manager, Middle East and Northern Africa
Miller joins Perkins Eastman with more than 48 years of experience in architecture, design management, and construction administration for planning and infrastructure.
| Nov 14, 2011
303 East 33rd Street building achieves LEED-NC
The 165,000 sf 12-story residential building is the first green development to be LEED certified in the Murray Hill neighborhood of Manhattan.
| Oct 17, 2011
Austin's newest urban apartment complex under construction
Complex sits on a four-acre waterfront site along Lady Bird Lake with spectacular city and lake views, and is slated to open spring 2013.


