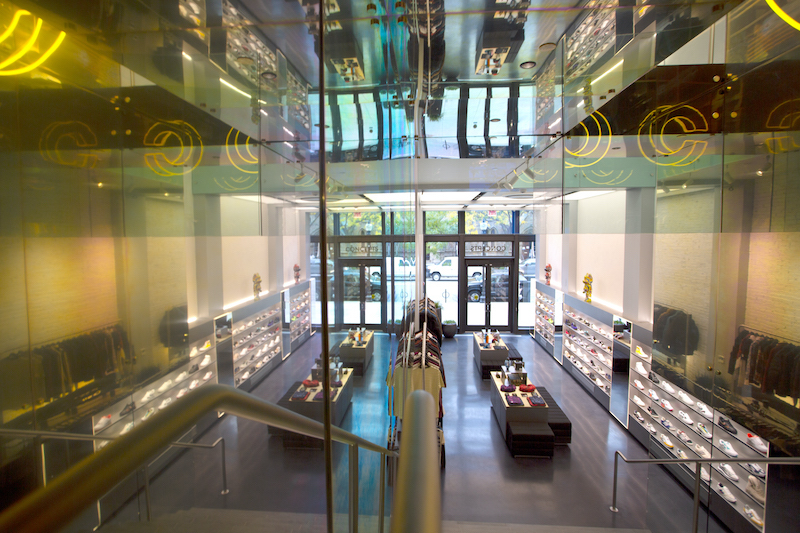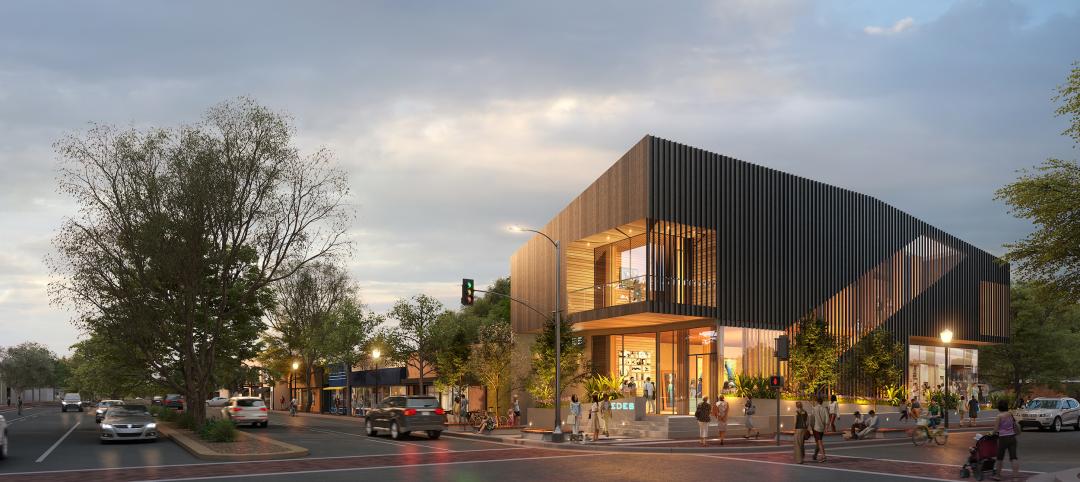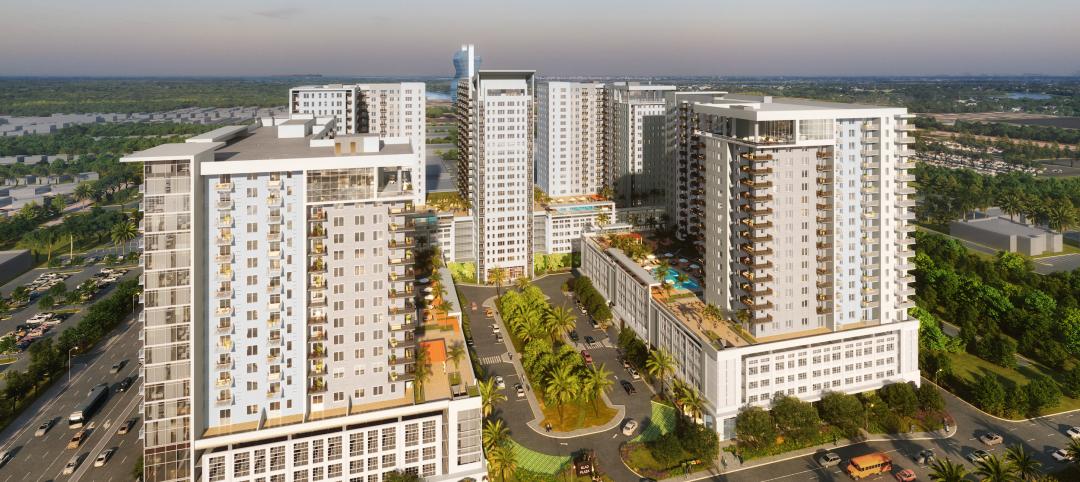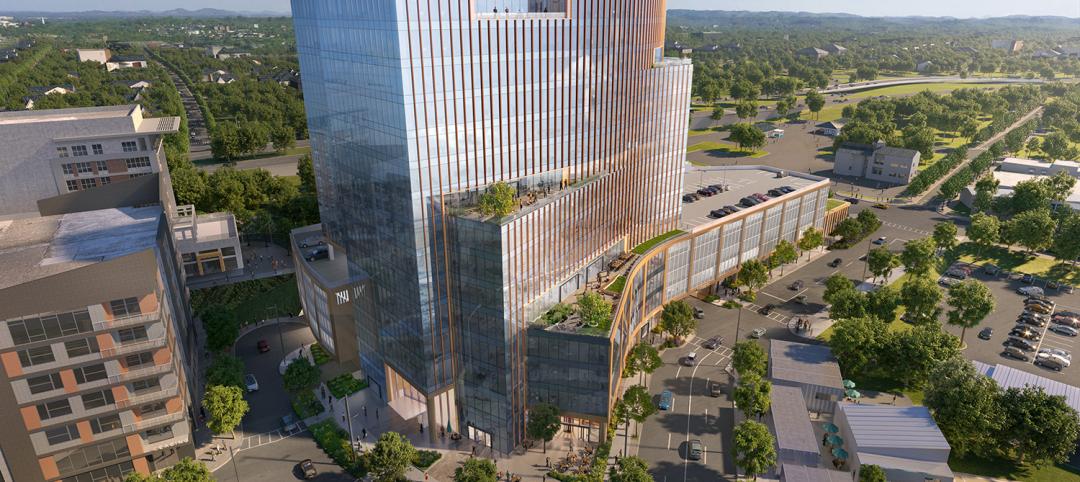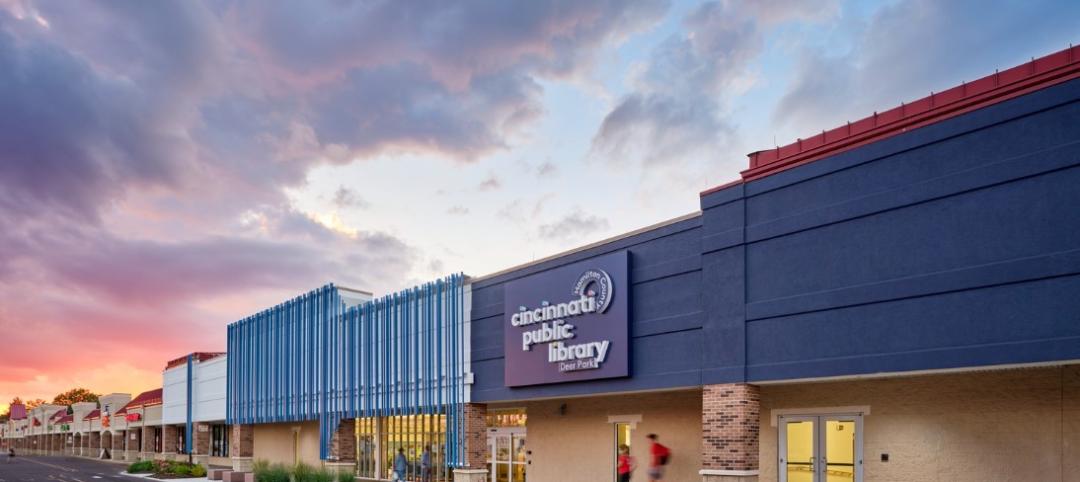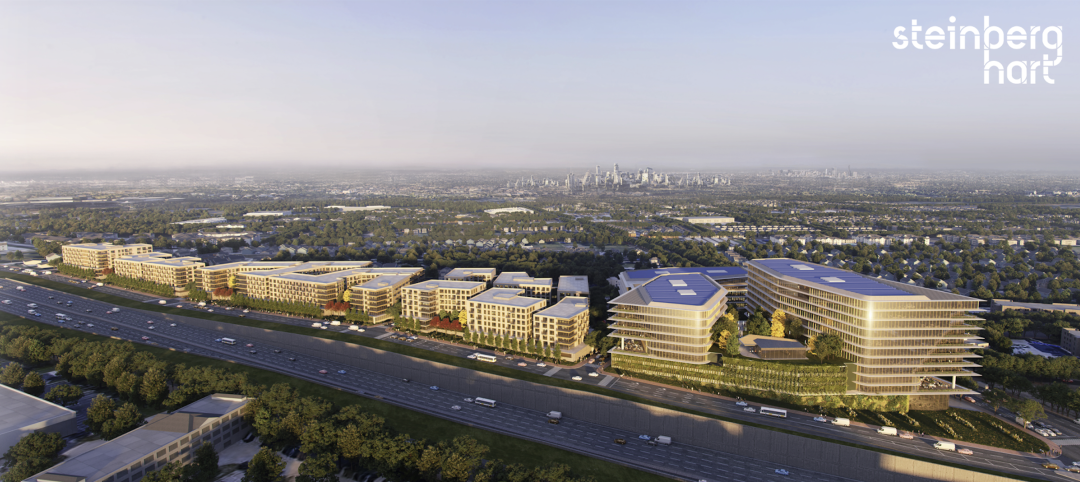Concepts, a streetwear retailer with outlets in New York, Shanghai, and Dubai, last month opened its global flagship, a 4,700-sf store on Newbury Street in Boston’s Back Bay neighborhood that includes shops from some of the more prestigious names in the fashion world, like Cartier and Chanel.
The three-floor building, designed by the collaborative Bergmeyer and built by Shawmut Design & Construction, represents Concepts’ biggest retail expansion to date, and celebrates the company’s roots; Concepts started in 1996 out of a small outlet in Harvard Square in Cambridge, Mass. The Newbury Street location reimagines the retailer’s brand experience by taking the form of an art gallery. The combination of materials used—zinc, concrete, and stone—creates a modern, comfortable environment.
“This is a historic moment for Concepts, especially as we head into our 25th anniversary. This flagship store is more than just a retail space and with Boston being our home, we’re proud to further infuse our DNA into the city,” says Tarek Hassan, founder and CEO of Concepts.
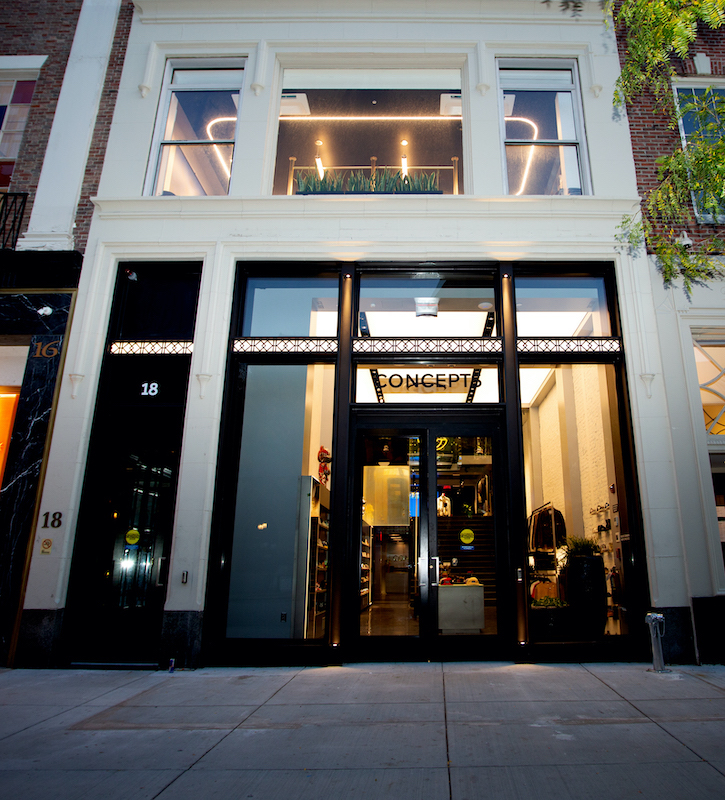
Concepts shares a neighborhood with several high-profile fashion retailers.
The store was designed in partnership with Sid Lee, a global creative agency that specializes in brand building.
Also see: Take a virtual tour of Concepts’ newest store
The main staircase that connects the three floors takes its cue from the Greek term “theatron,” meaning “a gathering place for spectators.” The store’s design takes shoppers on a journey through Concepts’ different collections. At the heart of the store is a striking zinc cube, designed to cast light from different angles in ways that promote a sense of discovery.
BRINGS VRSNL VENTURE INTO A STORE FOR THE FIRST TIME
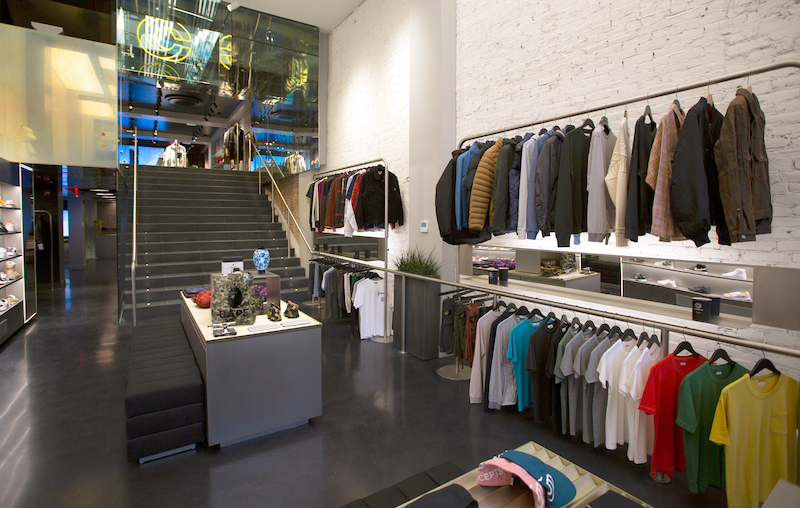
A staircase in the middle of the store connects its three floors.
The ground floor of the store displays Concepts’ private labor apparel and accessories, multi-brand footwear and apparel, and headwear customization. The mezzanine features Concepts’ “Constant Change,” an area for rotating special projects and collaborations, augmented by a DJ booth.
The top floor showcases Concepts’ new women-focused luxury boutique that is the first and only in-store expression of its VRSNL venture, which previously had been available online only. The boutique will include a curated offering of Concepts’ private label, streetwear, and sportswear brand. The upper floor also has a café with made-to-order food and beverages.
Deon Point, Concepts’ creative director, told the website Complex that VRSNL is his company’s response to the challenges it faced in the past getting women to shop its stores. “We had to make sure it was an integral part of what we did,” he explains.
Related Stories
Engineers | Jun 14, 2023
The high cost of low maintenance
Walter P Moore’s Javier Balma, PhD, PE, SE, and Webb Wright, PE, identify the primary causes of engineering failures, define proactive versus reactive maintenance, recognize the reasons for deferred maintenance, and identify the financial and safety risks related to deferred maintenance.
Mass Timber | Jun 13, 2023
Mass timber construction featured in two-story mixed-use art gallery and wine bar in Silicon Valley
The Edes Building, a two-story art gallery and wine bar in the Silicon Valley community of Morgan Hill, will prominently feature mass timber. Cross-laminated timber (CLT) and glulam posts and beams were specified for aesthetics, biophilic properties, and a reduced carbon footprint compared to concrete and steel alternatives.
Architects | Jun 6, 2023
Taking storytelling to a new level in building design, with Gensler's Bob Weis and Andy Cohen
Bob Weis, formerly the head of Disney Imagineering, was recently hired by Gensler as its Global Immersive Experience Design Leader. He joins the firm's co-CEO Andy Cohen to discuss how Gensler will focus on storytelling to connect people to its projects.
Retail Centers | Jun 2, 2023
David Adjaye-designed mass timber structure will be a business incubator for D.C.-area entrepreneurs
Construction was recently completed on The Retail Village at Sycamore & Oak, a 22,000-sf building that will serve as a business incubator for entrepreneurs, including emerging black businesses, in Washington, D.C. The facility, designed by Sir David Adjaye, the architect of the National Museum of African American History and Culture, is expected to attract retail and food concepts that originated in the community.
Mixed-Use | Jun 1, 2023
The Moore Building, a 16-story office and retail development, opens in Nashville’s Music Row district
Named after Elvis Presley’s onetime guitarist, The Moore Building, a 16-story office building with ground-floor retail space, has opened in Nashville’s Music Row district. Developed by Portman and Creed Investment Company and designed by Gresham Smith, The Moore Building offers 236,000 sf of office space and 8,500 sf of ground-floor retail.
Digital Twin | May 8, 2023
What AEC professionals should know about digital twins
A growing number of AEC firms and building owners are finding value in implementing digital twins to unify design, construction, and operational data.
| Apr 28, 2023
$1 billion mixed-use multifamily development will add 1,200 units to South Florida market
A giant $1 billion residential project, The District in Davie, will bring 1.6 million sf of new Class A residential apartments to the hot South Florida market. Located near Ft. Lauderdale and greater Miami, the development will include 36,000 sf of restaurants and retail space. The development will also provide 1.1 million sf of access controlled onsite parking with 2,650 parking spaces.
Mixed-Use | Apr 7, 2023
New Nashville mixed-use high-rise features curved, stepped massing and wellness focus
Construction recently started on 5 City Blvd, a new 15-story office and mixed-use building in Nashville, Tenn. Located on a uniquely shaped site, the 730,000-sf structure features curved, stepped massing and amenities with a focus on wellness.
Libraries | Mar 26, 2023
An abandoned T.J. Maxx is transformed into a new public library in Cincinnati
What was once an abandoned T.J. Maxx store in a shopping center is now a vibrant, inviting public library. The Cincinnati & Hamilton County Public Library (CHPL) has transformed the ghost store into the new Deer Park Library, designed by GBBN.
Mixed-Use | Mar 11, 2023
Austin mixed-use development will provide two million sf of office, retail, and residential space
In Austin, Texas, the seven-building East Riverside Gateway complex will provide a mixed-use community next to the city’s planned Blue Line light rail, which will connect the Austin Bergstrom International Airport with downtown Austin. Planned and designed by Steinberg Hart, the development will include over 2 million sf of office, retail, and residential space, as well as amenities, such as a large park, that are intended to draw tech workers and young families.


