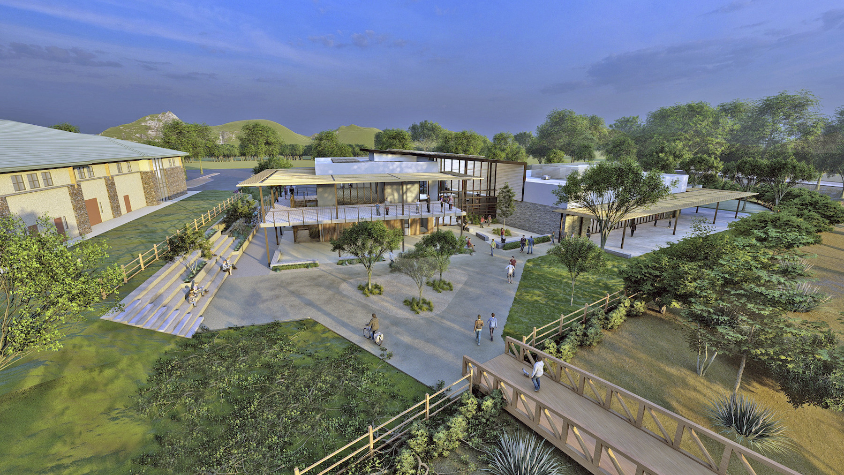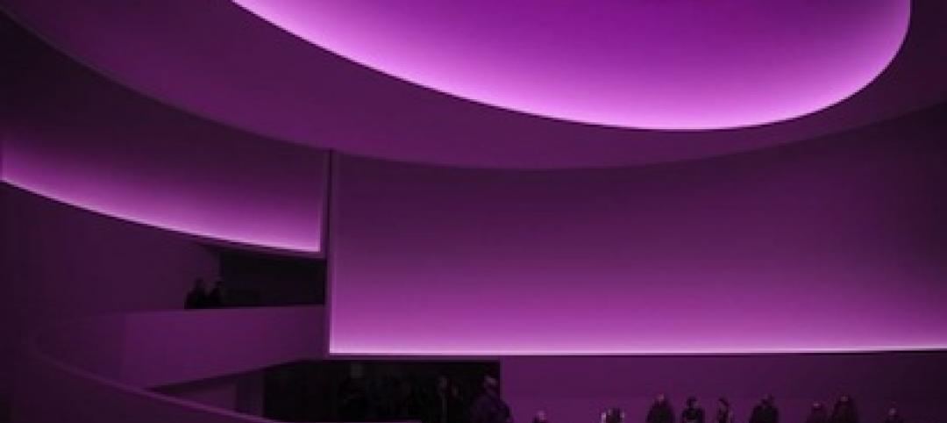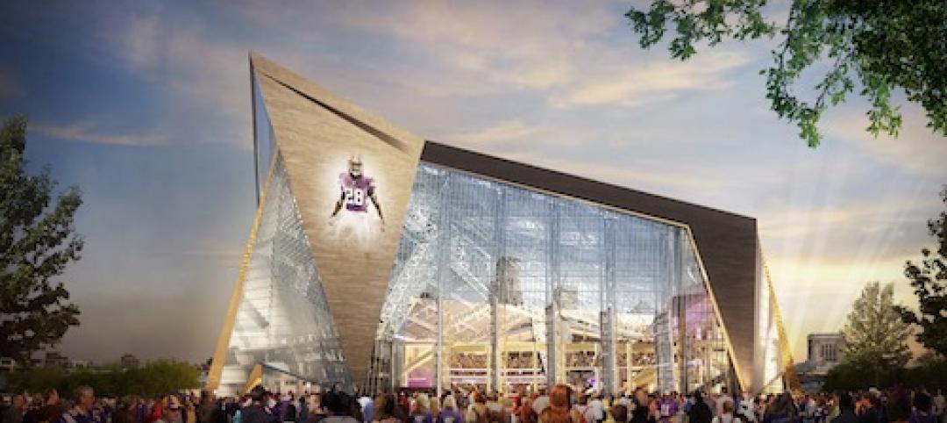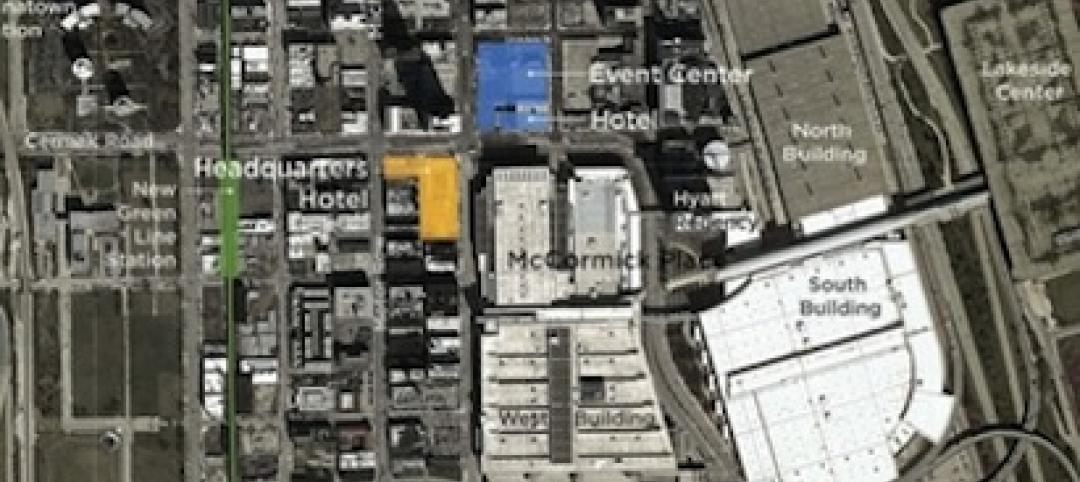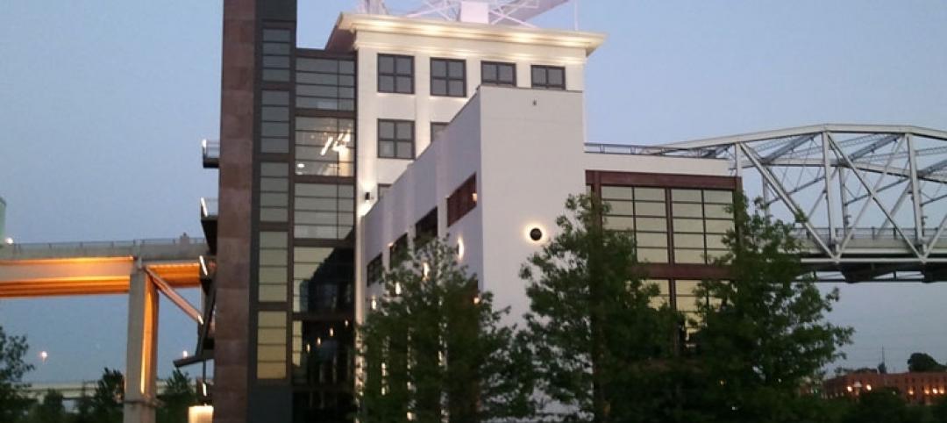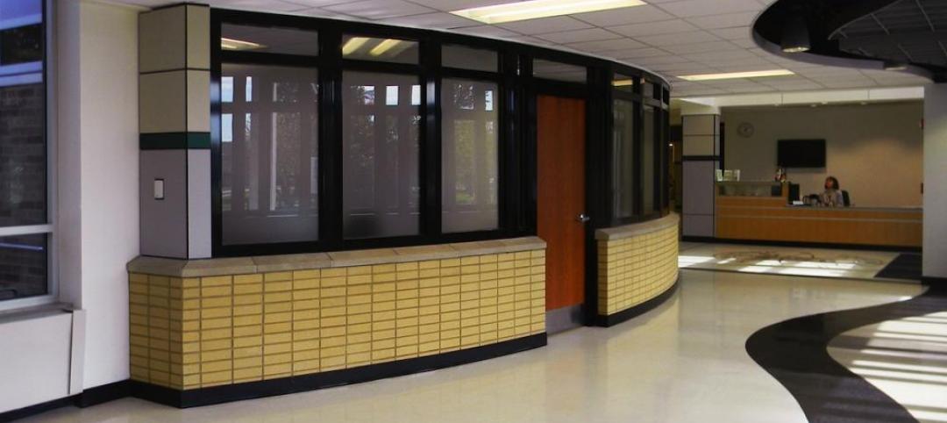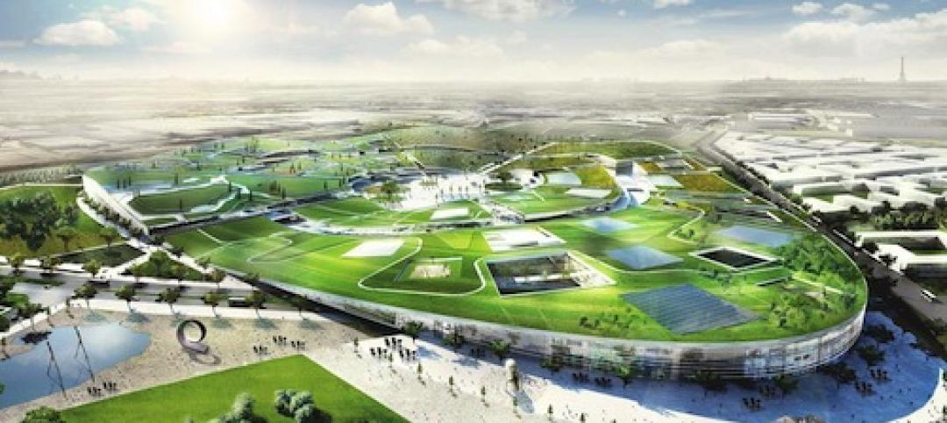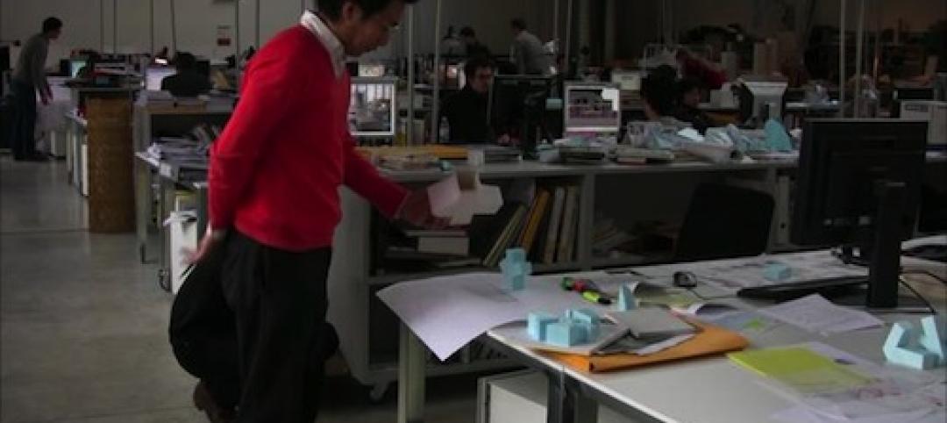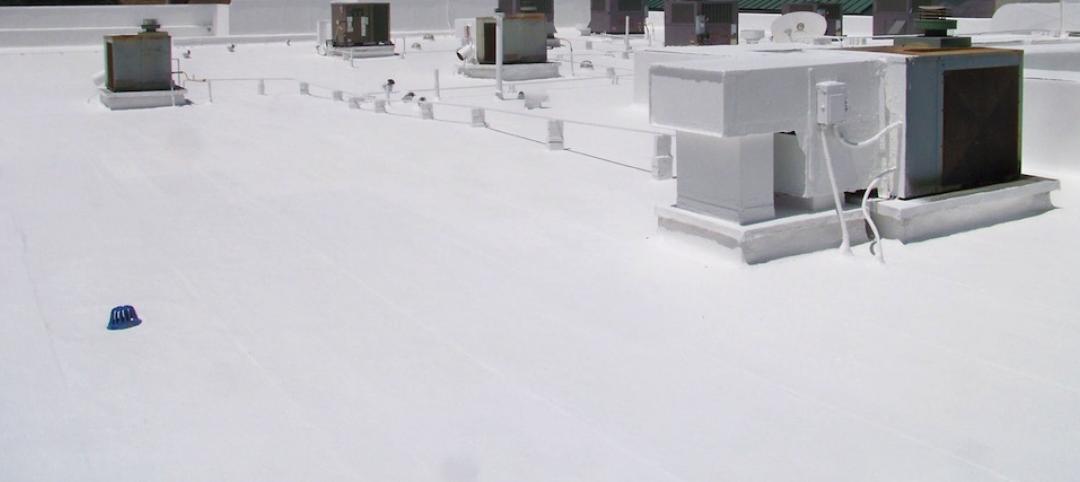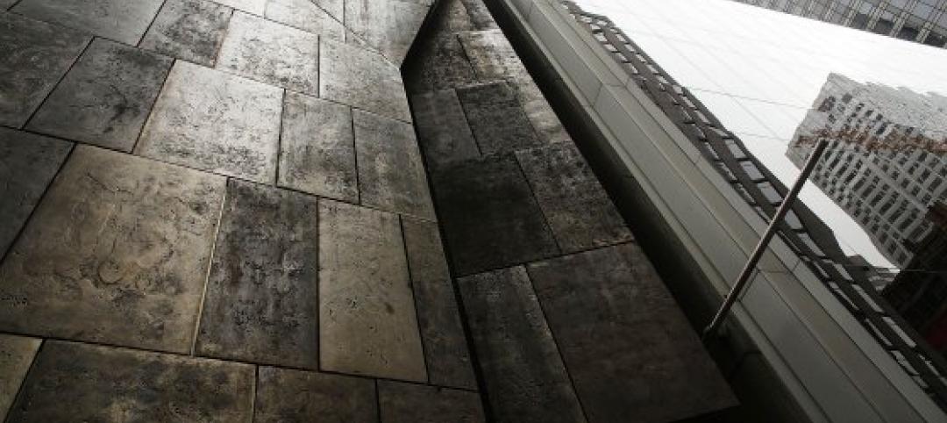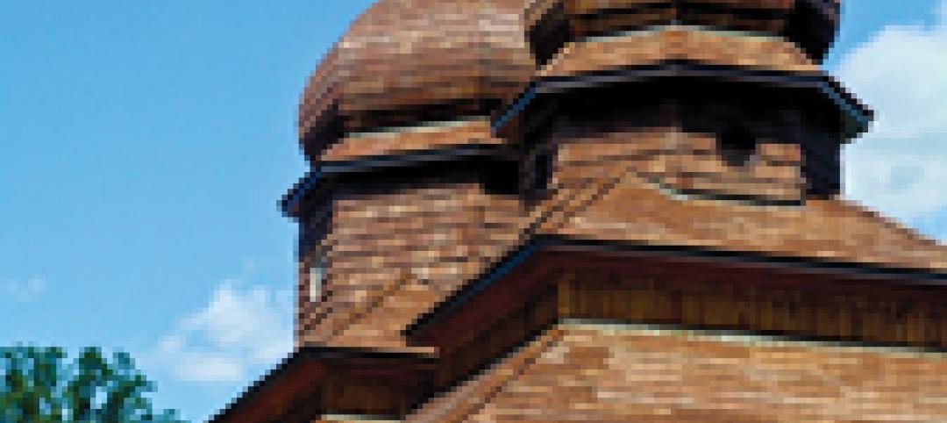The intersection of a community with its natural surroundings is one key to a successful design of community centers, according to a new 24-page paper titled “Creating a Wellness Culture,” about the benefits of this building type, cowritten by HMC Architects’ Civic Practice Leader Kyle Peterson, and Director of Design James Krueger, who used three of their firm’s recent projects to buttress their thesis.
Among the virtues of community centers, the authors assert, are how they empower youth, strengthen neighborhoods, and provide programs for a livable community. They promote socialization, relationships, and mutual support; help to develop a sense of self-reliance, social responsibility, and cohesion within the community; and empower individuals and families toward solving community problems and improving the quality of community life.
“Community centers provide valuable context and environments for their communities because they provide us a sense of place and belonging and often fill the gaps in much-needed human and social services,” the authors state.
Community centers' broad touch
Krueger and Peterson elaborate that these buildings can be seen as integral to a community’s economic and resident wellness by creating a positive atmosphere, “thereby reducing reliance on healthcare and other costly social services.”
The Centers can unite the community in various ways. For example, by offering after-school activities, they can help reduce youth crime rates. (The authors point to a study by the YMCA of USA, which found that teens who do not participate in after-school programs are three times more likely to skip classes, experiment with drugs and alcohol, and be sexually active.)
Community centers increase property value, boost student performance, provide “much needed” event space, public safety, and volunteer opportunities. “This gives people a chance to build their confidence and be part of a team, meet new friends, and learn new skills they can take into other aspects of their lives.”
The authors singled out three of HMC Architects’ Community Center projects as case studies:
• When it’s completed next year, the 40,300-sf Community Recreation Center in Mammoth Lakes, in California’s Sierra Nevada Mountains, will feature an Olympic-sized ice rink, and provide other indoor activities for a town that has few options during inclement weather.
The goal is to create a recreation destination that encompasses a variety of complementary, high-quality, and affordable recreation activities, all in one downtown location. During the summer months, the arena will be transformed into a fully programmable and multi-use 20,000-sf Rec Zone, serving as the base camp for the town’s expanding Parks and Recreation Department summer camps and programs. The Rec Zone includes a portable sports floor that can be placed within the ice rink to allow for basketball, volleyball, futsal, and pickleball. Additionally, the town’s Parks and Recreation department has discussed the possibility of holding concerts and farmer’s markets within the Center.
HMC teamed with Sprung Structures to design a tensile structure that provides a cost-effective 140-foot clear-span building that met the town’s seismic conditions and heavy snow loads. The kit-of-parts Sprung system allowed for quick erection of its prefabricated structural components and skin to ensure that the building is dried-in before winter snows halt construction activities.
The Center is positioned on the southwest corner of Mammoth Creek Park to mitigate noise from the neighborhood.
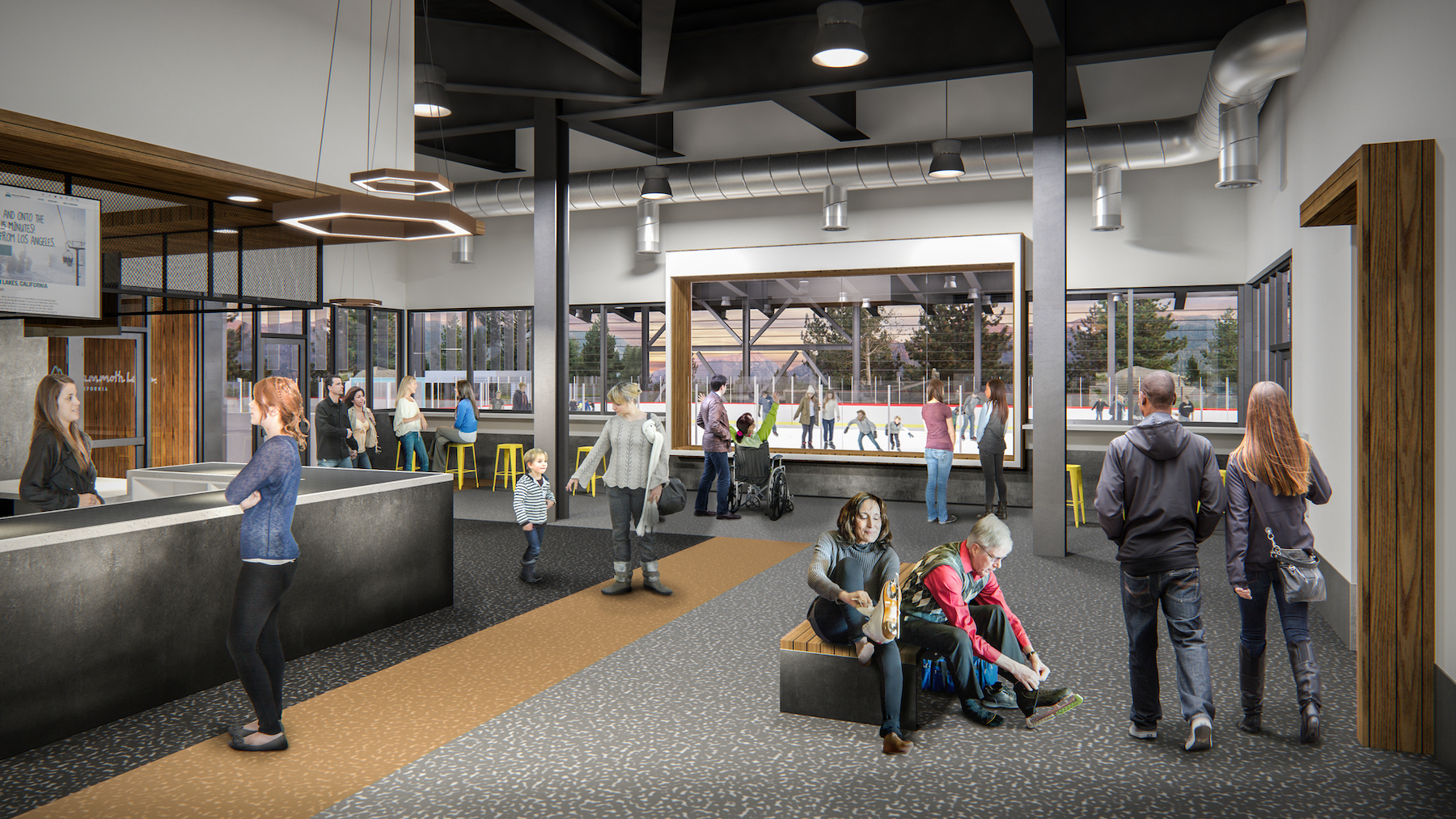
• The nearby Woodglen Vista Creek, a watershed for the San Diego River waterway system, is playing a prominent role in the design and positioning of the $13.7 million, 12,700-sf Santee Community Center in southern California, which is part of a comprehensive public amenities master plan, and is scheduled for completion in 2025.
The building’s event spaces will overlook the creek and frame views to nature. Sliding glass walls will allow daylight and fresh air to permeate. Outdoor patios and shade structures extend to the south, offering relief from the summer sun. Native landscaping rims the site, naturally transitioning to the banks of the creek.
The building’s two-story entry/lobby space allows access to the event center on the second level with a large outdoor deck that allows for unobstructed views of the creek and sunsets. The Community Center is also designed to reduce its energy usage by 71 percent, compared to other like-buildings.
• Since its completion in 2018, the 19,000-sf Quail Hill Community Center in Irvine, Calif., has become a gateway to the Irvine Open Space Preserve, a designated natural landmark.
One of the largest community centers in the area, Quail Hill serves more than 300,000 residents.
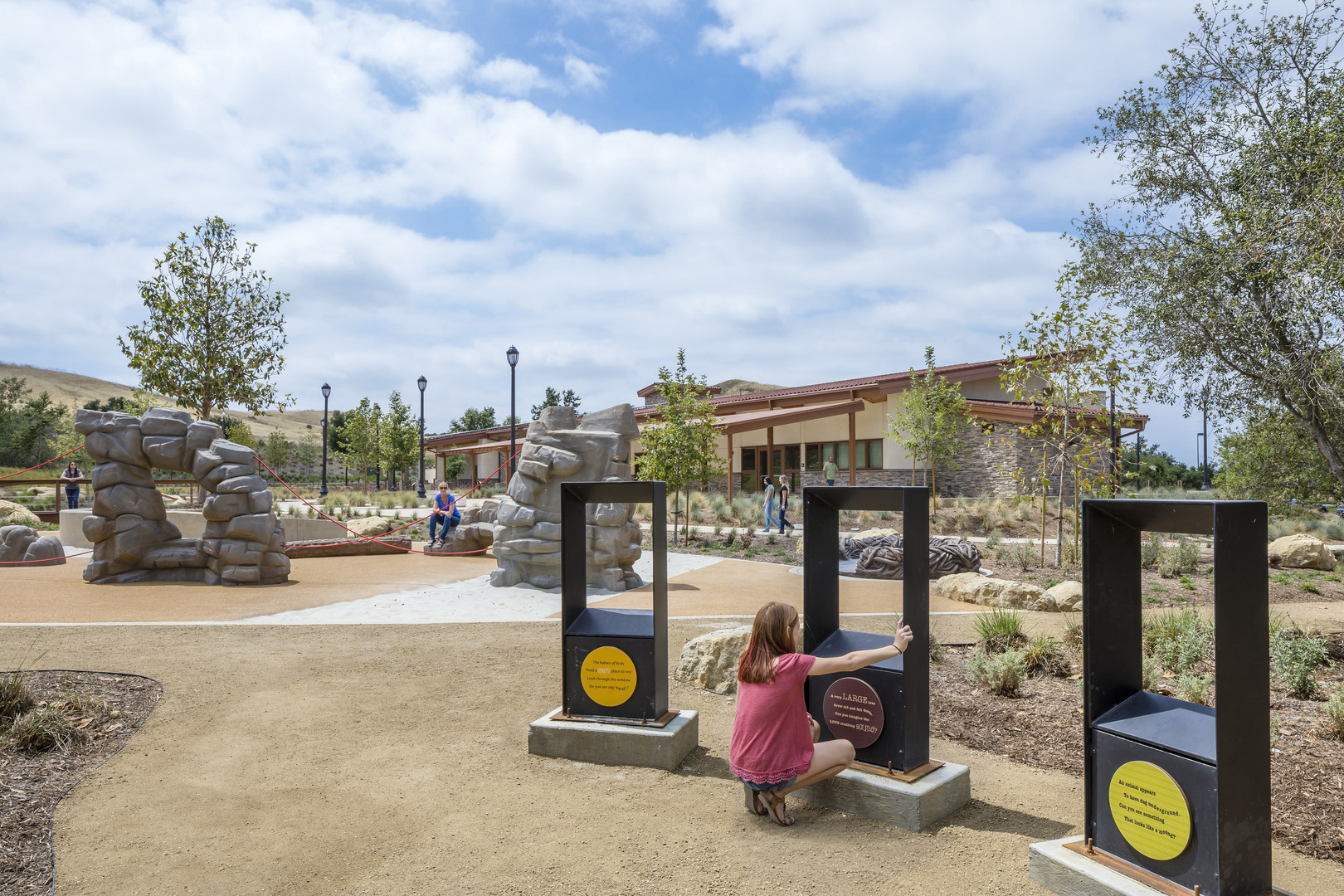
The goal in its design was to create connected indoor and outdoor spaces that offer various activities, programs and classes—all connected to nature. “Many of the lessons offered focus on educating visitors about the local flora and fauna and connecting users to the local trail system that extends through the Quail Hill Loop Trail leading to the coast,” the authors state.
The design team incorporated several strategies to reduce energy and water use, including solar panel arrays, high-efficiency LED lighting, low water use fixtures, and native landscaping. These strategies resulted in a LEED Gold certification through the U.S. Green Building Council.
Inside the building, HMC created four key program zones: an exercise room for wellness activities such as dance and yoga classes; classrooms for early childhood education and other special interest classes; a space for fine arts camps and adult art classes; and a rentable conference center for large training events, weddings, and other group activities.
Related Stories
| May 24, 2013
James Turrell's art installation turns Guggenheim Museum into 'skyspace'
James Turrell, an artist whose projects are more properly defined as "light sculptures," will have a major installation at the Guggenheim Museum this summer, turning Frank Lloyd Wright's famed serpentine atrium into a show of shifting colors and textures. The site-specific project, Aten Reign, will run from June 21 to September 25.
| May 17, 2013
First look: HKS' multipurpose stadium for Minnesota Vikings
The Minnesota Sports Facilities Authority (MSFA), the Minnesota Vikings and HKS Sports & Entertainment Group have unveiled the design of the State’s new multi? purpose stadium in Minneapolis, a major milestone in getting the $975 million stadium built on time and on budget.
| May 16, 2013
Chicago unveils $1.1 billion plan for DePaul arena, Navy Pier upgrades
Hoping to send a loud message that Chicago is serious about luring tourism and entertainment spending, Mayor Rahm Emanuel has released details of two initiatives that have been developing for more than a year and that it says will mean $1.1 billion in investment in the McCormick Place and Navy Pier areas.
| May 7, 2013
Renovated bridge building will anchor Nashville riverfront master plan
Renovations to the former Nashville Bridge Company building were recently completed, including a newly-built modern wing. The facility has been re-dubbed The Bridge Building and now offers spaces for meetings, parties, weddings, and other events.
| Apr 30, 2013
Tips for designing with fire rated glass - AIA/CES course
Kate Steel of Steel Consulting Services offers tips and advice for choosing the correct code-compliant glazing product for every fire-rated application. This BD+C University class is worth 1.0 AIA LU/HSW.
| Apr 26, 2013
BIG tapped to design Europa City in suburban Paris
Danish architecture firm, BIG - led by Bjarke Ingels – has been announced as the winner of an international invited competition for the design of Europa City, a 800,000 square meter cultural, recreational and retail development in Triangle de Gonesse, France.
| Apr 26, 2013
Documentary shows 'starchitects' competing for museum project
"The Competition," a new documentary produced by Angel Borrego Cuberto of Madrid, focuses on the efforts of five 'starchitects' to capture the design contract for the new National Museum of Art of Andorra: a small country in the Pyrenees between Spain and France.
| Apr 24, 2013
Los Angeles may add cool roofs to its building code
Los Angeles Mayor Antonio Villaraigosa wants cool roofs added to the city’s building code. He is also asking the Department of Water and Power (LADWP) to create incentives that make it financially attractive for homeowners to install cool roofs.
| Apr 23, 2013
Architects to MoMA: Don't destroy Williams/Tsien project
Richard Meier, Thom Mayne, Steven Holl, Hugh Hardy and Robert A.M. Stern are among the prominent architects who on Monday called for the Museum of Modern Art to reconsider its decision to demolish the former home of the American Folk Art Museum.
| Apr 19, 2013
Must see: Shell of gutted church on stilts, 40 feet off the ground
Construction crews are going to extremes to save the ornate brick façade of the Provo (Utah) Tabernacle temple, which was ravaged by a fire in December 2010.


