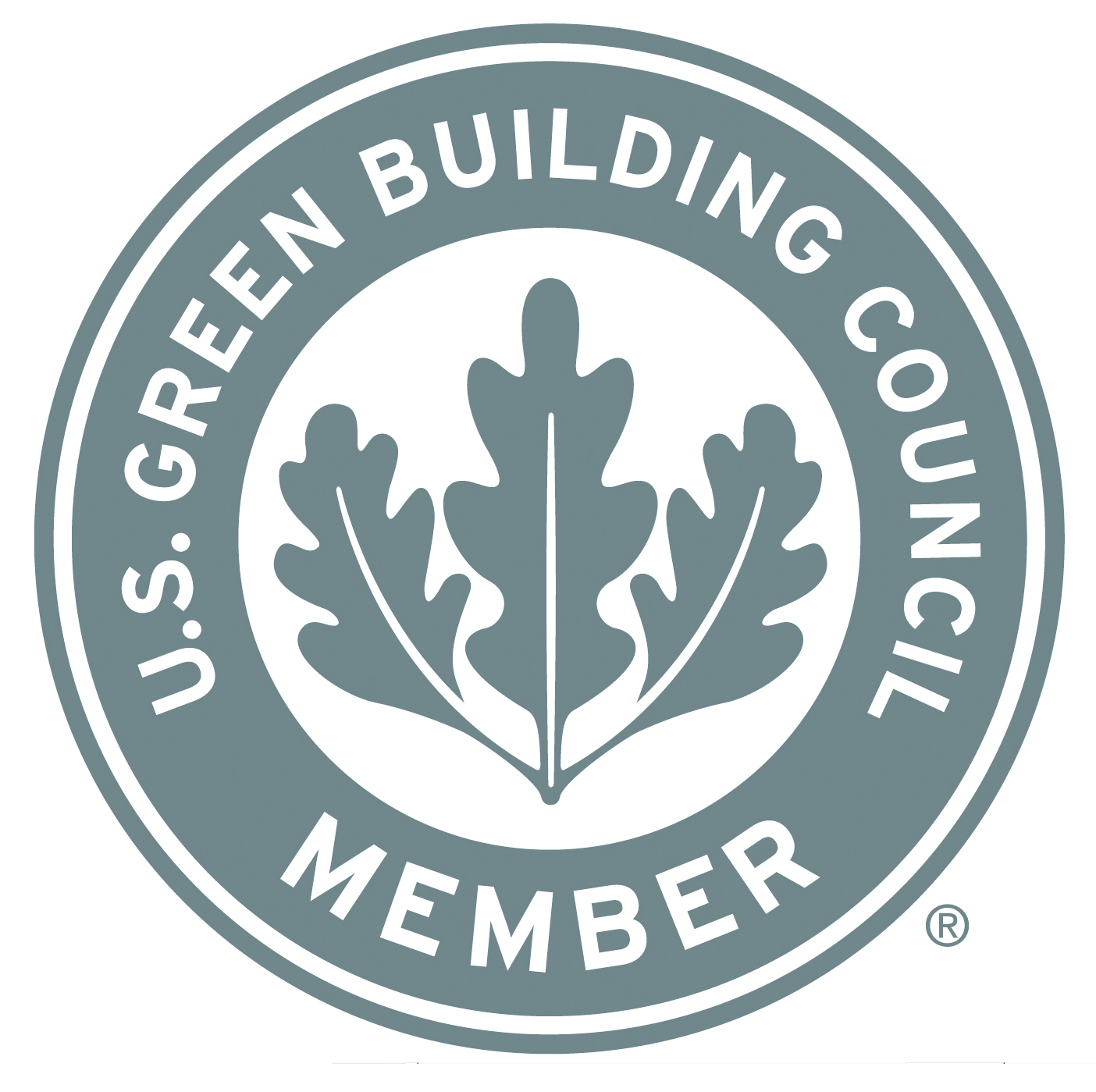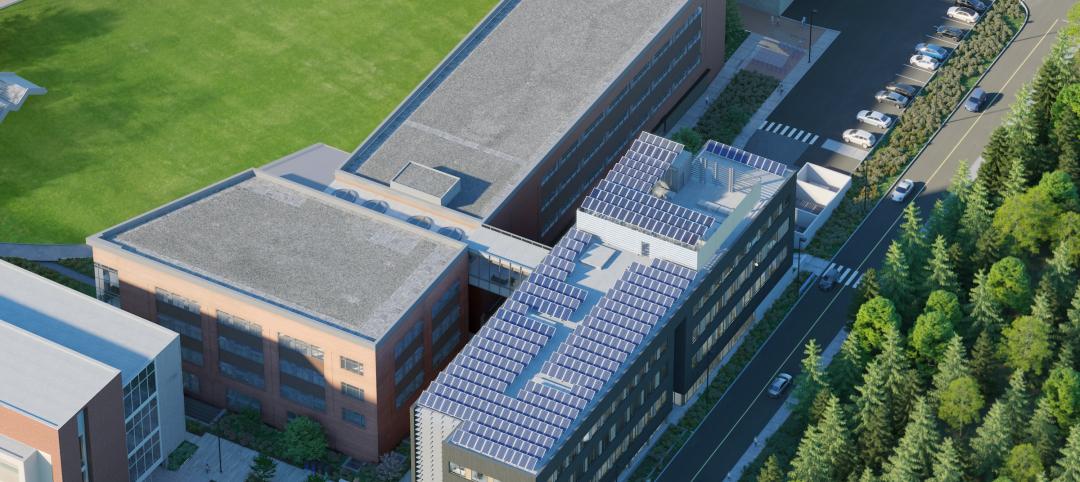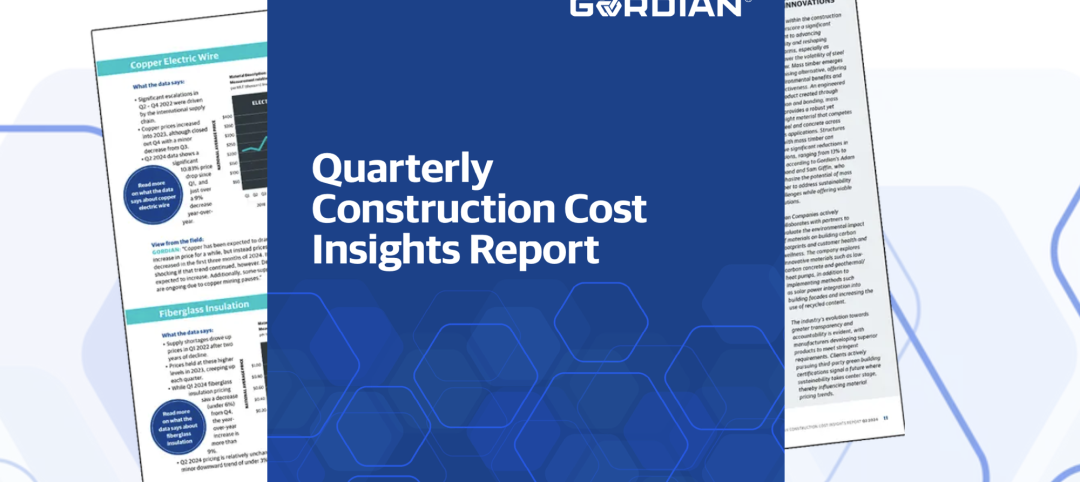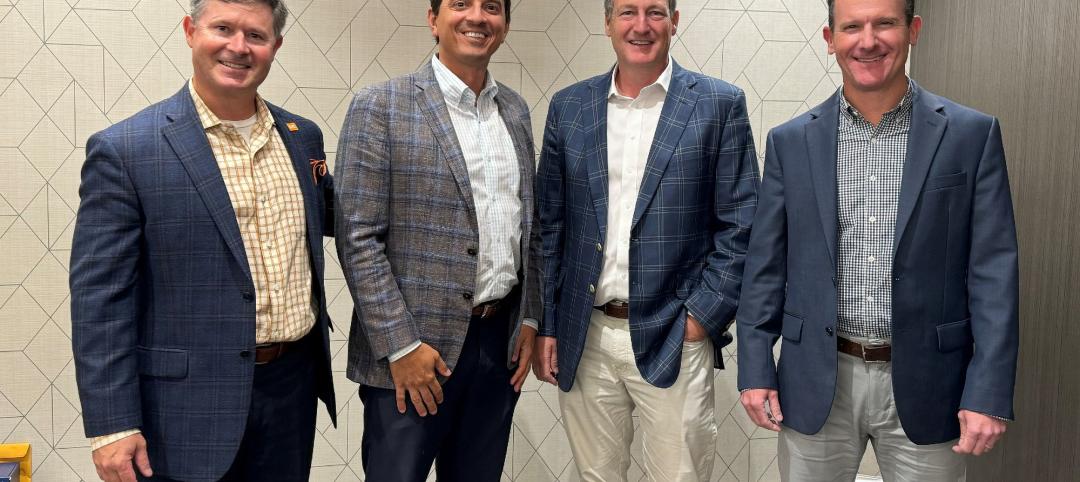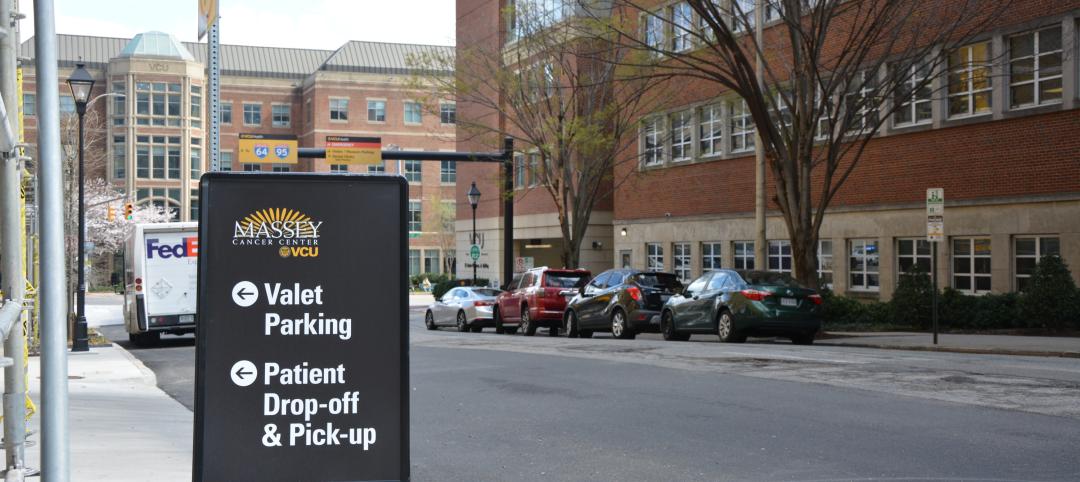The USGBC announced that the third public comment period for the proposed 2012 update to its LEED green building program will open March 1, 2012. The comment period, which will close on March 20, marks the start of the LEED 2012 program delivery process.
This third draft of LEED has been refined to address technical stringency and rigor, measurement and performance tools, and an enhanced user experience. The technical changes have been informed by market data, stakeholder-generated ideas, expert engagement and advances in technology. Additional performance-based management features will help projects measure and manage energy and water usage, site and building material selection, and indoor environmental quality.
LEED 2012 extends itself as a long-term engagement tool for organizations and projects, enabling a focus on continuous improvement. Programs aimed at helping organizations use LEED to benchmark building performance in preparation for certification and for tracking performance of their buildings post-certification provide opportunities for ongoing engagement between project teams and USGBC both before certification and after the plaque is awarded.
For LEED projects outside of the U.S., LEED 2012 will offer a new global perspective. Through modified language, new requirements and options that increase flexibility, LEED 2012 makes it easier for the international community to engage.
In an effort to redefine and enhance the user experience, LEED credit requirements have been rewritten to better align with documentation already required by the architecture and construction fields. Improvements to submittals, documentation paths and LEED Online improve LEED usability.
As the LEED program evolves to address the dynamic needs of the building industry, the development process is based on principles of transparency, openness, and inclusiveness, and includes multiple comment periods where input received is incorporated into LEED. The third public comment documents, including technical refinements, scorecards, and responses to comments from the previous public comment period, will be available on usgbc.org/LEED2012 beginning March 1. Members of the public can comment on any substantive changes made since the second public comment period, which ran from Aug. 1 through Sept. 14, 2011.
Once the comment period process concludes, LEED 2012 will be balloted in June and launch in November. To vote in the ballot, USGBC members must opt-in to the Consensus Body beginning April 2. The Consensus Body is made up of employees of USGBC national member organizations in good standing, and ensures ballot participation from the full diversity of members who are using LEED in the marketplace. To be eligible to join the Consensus Body and vote in the LEED 2012 ballot, members must be in good standing by March 1, and be maintained throughout the balloting period.
Members of the media are invited to a press-only webcast on Thursday, March 1, 2012 at 2 p.m. ET.
To register, visit bit.ly/LEED2012mediawebinar.
To learn more about LEED 2012, visit usgbc.org/LEED2012. BD+C
Related Stories
Mass Timber | May 31, 2024
Mass timber a big part of Western Washington University’s net-zero ambitions
Western Washington University, in Bellingham, Wash., 90 miles from Seattle, is in the process of expanding its ABET-accredited programs for electrical engineering, computer engineering and science, and energy science. As part of that process, the university is building Kaiser Borsari Hall, the 54,000-sf new home for those academic disciplines that will include teaching labs, research labs, classrooms, collaborative spaces, and administrative offices.
Construction Costs | May 31, 2024
Despite challenges, 2024 construction material prices continue to stabilize
Gordian’s Q2 2024 Quarterly Construction Cost Insights Report indicates that supply chain issues notwithstanding, many commodities are exhibiting price normalization.
University Buildings | May 30, 2024
Washington University School of Medicine opens one of the world’s largest neuroscience research buildings
In St. Louis’ Cortex Innovation District, Washington University School of Medicine recently opened its new Jeffrey T. Fort Neuroscience Research Building. Designed by CannonDesign and Perkins&Will, the 11-story, 609,000-sf facility is one of the largest neuroscience buildings in the world.
Architects | May 30, 2024
AE firm Goodwyn Mills Cawood merges with Southland Engineering
Architecture and engineering firm Goodwyn Mills Cawood (GMC) is further expanding its services through a strategic merger with engineering firm Southland Engineering in Cartersville, Ga.
K-12 Schools | May 30, 2024
Inclusive design strategies to transform learning spaces
Students with disabilities and those experiencing mental health and behavioral conditions represent a group of the most vulnerable students at risk for failing to connect educationally and socially. Educators and school districts are struggling to accommodate all of these nuanced and, at times, overlapping conditions.
MFPRO+ New Projects | May 29, 2024
Two San Francisco multifamily high rises install onsite water recycling systems
Two high-rise apartment buildings in San Francisco have installed onsite water recycling systems that will reuse a total of 3.9 million gallons of wastewater annually. The recycled water will be used for toilet flushing, cooling towers, and landscape irrigation to significantly reduce water usage in both buildings.
Healthcare Facilities | May 28, 2024
Healthcare design: How to improve the parking experience for patients and families
Parking is likely a patient’s—and their families—first and last touch with a healthcare facility. As such, the arrival and departure parking experience can have a profound impact on their experience with the healthcare facility, writes Beth Bryan, PE, PTOE, PTP, STP2, Principal, Project Manager, Walter P Moore.
Urban Planning | May 28, 2024
‘Flowing’ design emphasizes interaction at Bellevue, Wash., development
The three-tower 1,030,000-sf office and retail development designed by Graphite Design Group in collaboration with Compton Design Office for Vulcan Real Estate is attracting some of the world’s largest names in tech and hospitality.
MFPRO+ News | May 28, 2024
ENERGY STAR NextGen Certification for New Homes and Apartments launched
The U.S. Environmental Protection Agency recently launched ENERGY STAR NextGen Certified Homes and Apartments, a voluntary certification program for new residential buildings. The program will increase national energy and emissions savings by accelerating the building industry’s adoption of advanced, energy-efficient technologies, according to an EPA news release.
Women in Design+Construction | May 28, 2024
Commerce Department launches Million Women in Construction Community Pledge
The U.S. Department of Commerce launched its Million Women in Construction Community Pledge this month to boost the ranks of women in construction companies. Federal investments are creating a construction boom that is increasing job opportunities for construction and trade workers.


