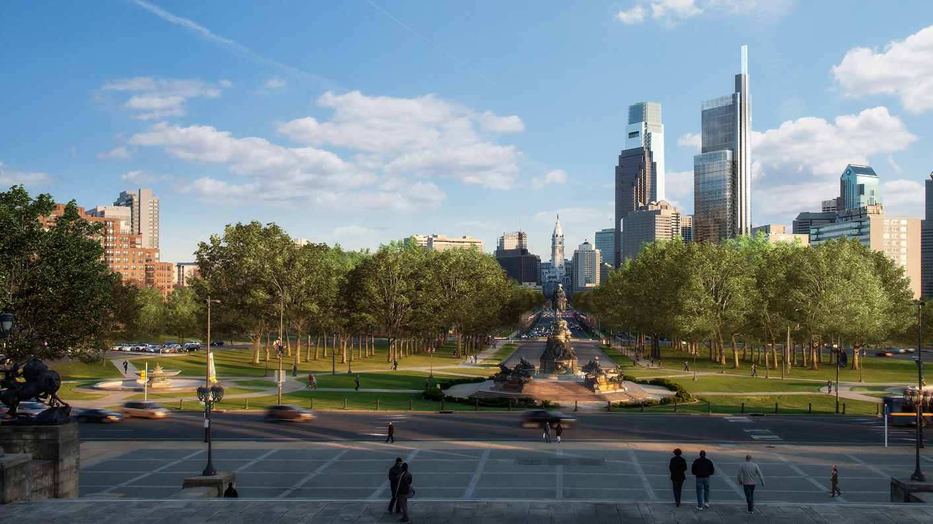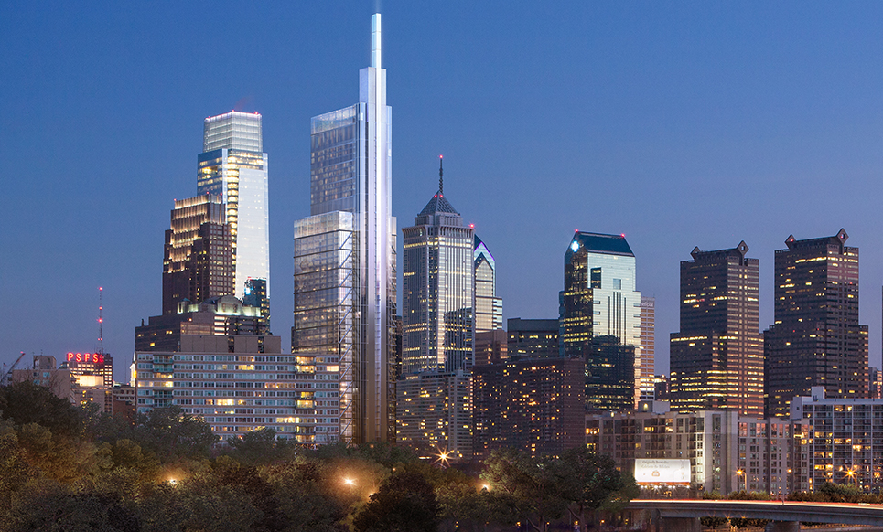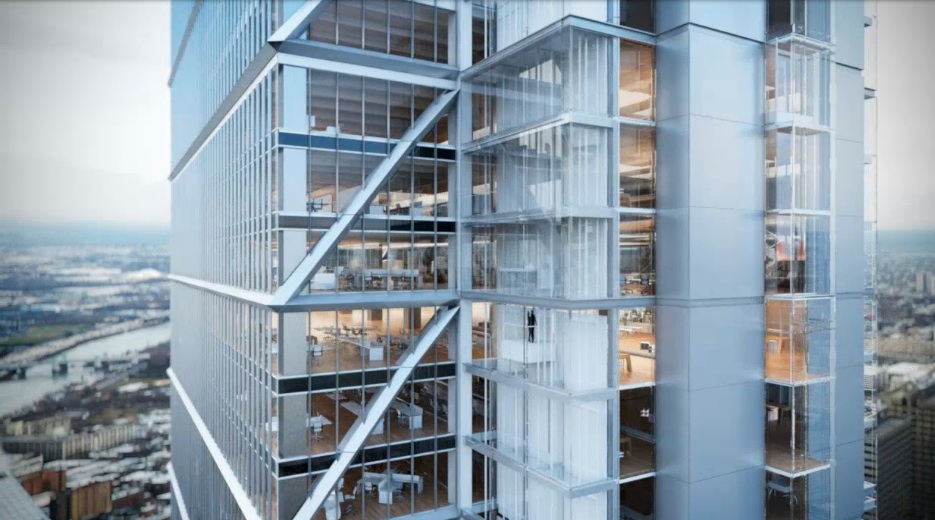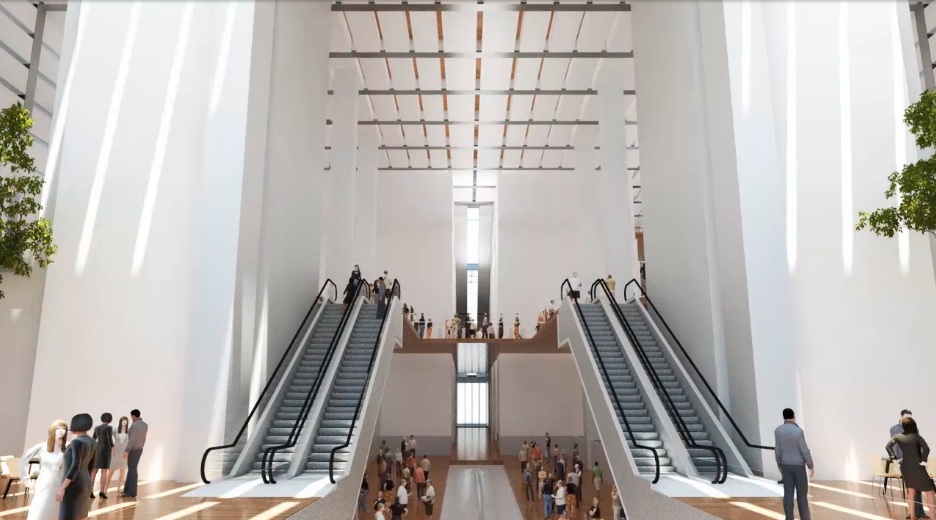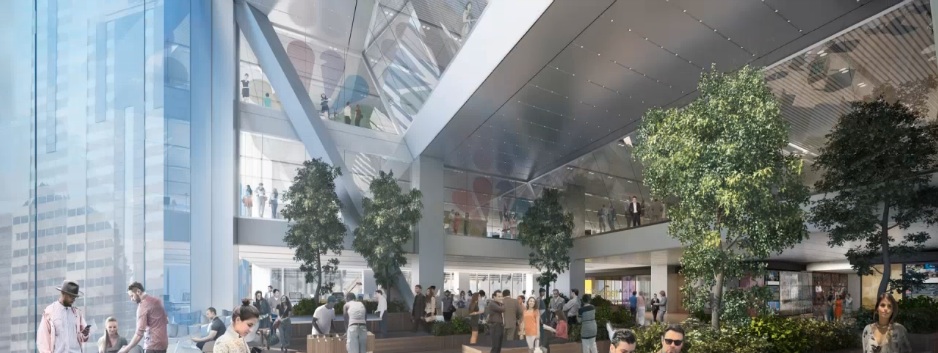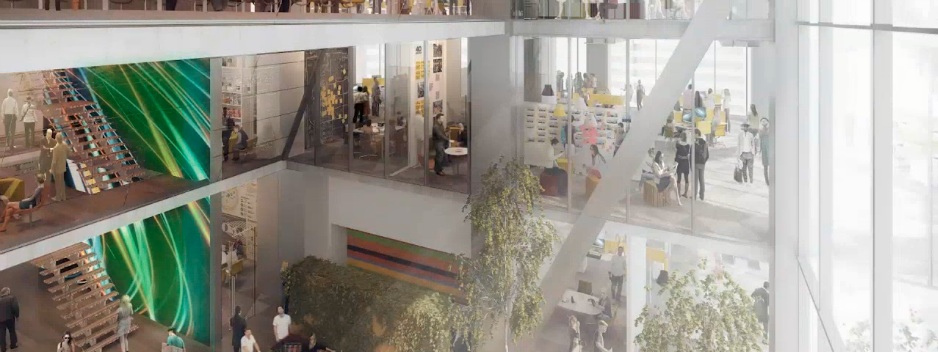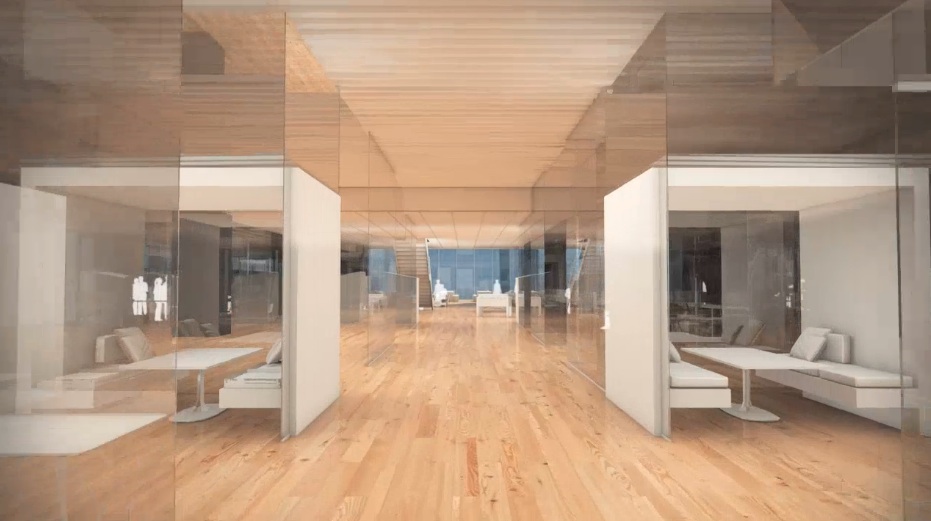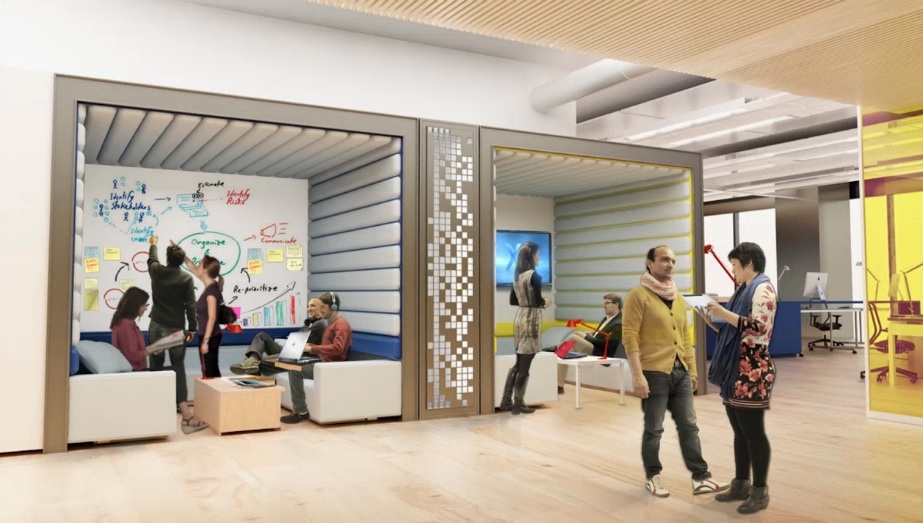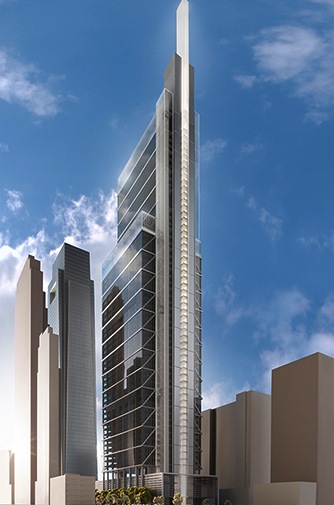Comcast Corporation announced last week its plan to build a second skyscraper in Philadelphia, adjacent to its current global headquarters, the 58-story, 973-foot Comcast Center.
The new building, designed by Norman Foster's Foster + Partners, will surpass the Comcast HQ by nearly 148 feet and will stand as the nation's tallest building outside of New York and Chicago, as well as one of the world's 40 tallest skyscrapers.
The joint development with Liberty Property Trust will house a 200-room Four Seasons hotel, a media center for local broadcast television stations, and office space.
Here is the Comcast press release on the project:
Comcast Corporation and Liberty Property Trust announced that they will jointly develop the Comcast Innovation and Technology Center on the 1800 block of Arch Street in Center City Philadelphia.
The proposed $1.2 billion 59-story, 1,121-foot tower will neighbor Comcast Center, Comcast Corporation’s global headquarters, and become a dedicated home for the company’s growing workforce of technologists, engineers, and software architects.
The facility will also create a media center in the heart of the City by becoming home to the operations of local broadcast television stations NBC 10/WCAU and Telemundo 62/WWSI and offer space for local technology startups.
Designed by world-renowned architect Lord Norman Foster of Foster + Partners, the glass and stainless steel tower will complement Comcast Center as a new energetic dimension to Center City.
The 1.517 million rentable square foot project will include a new Four Seasons hotel and a soaring, block-long lobby with a glass-enclosed indoor plaza accompaniment to Comcast Center’s existing, dynamic outdoor plaza. The lobby will feature a restaurant and a new concourse will provide direct connections with SEPTA’s Suburban Station, enhancing accessibility and providing new options for commuters.
The $1.2 billion mixed-use tower is expected to be the tallest building in the United States outside of New York and Chicago and will be the largest private development project in the history of Pennsylvania.
"This is yet another historic moment for Comcast," said Brian L. Roberts, Chairman and CEO, Comcast Corporation. "We continue to be proud to call Philadelphia our home, and are thrilled to build a world-class media, technology and innovation center right in the heart of the City, to bring NBC 10 and Telemundo 62 downtown, and to create thousands of jobs and further drive economic activity in the region. We have assembled an incredible design and development team to expand our vertical campus, and I am more excited than ever about the future of Comcast in Philadelphia."
Liberty Property Trust Chairman and CEO William P. Hankowsky said, "Liberty is thrilled to again have the opportunity to develop a transformative project for the city of Philadelphia, a project that will significantly contribute to the continuing renaissance of Center City as a forward-looking yet uniquely livable urban environment."
Lord Norman Foster commented, "This is a very special project. It is an opportunity to create a unique and sustainable model for mixed-use, high density development, which uniquely combines spaces for high tech research and development with restaurants, gardens, fitness facilities and a significant public reception space – a window on Philadelphia. At ground level this ‘urban room’ embraces the city; it opens the building to the public and anchors it as a vital new neighborhood. It also links directly into the below ground public transport system. Above this, the highly flexible loft-like spaces and studios are designed for a dynamic way of working – an engine for the city’s evolution as the kind of leading technology hub presently associated with Silicon Valley. We look forward to continuing our collaboration with Comcast and Liberty Property Trust to further develop an outstanding location and a new landmark on the Philadelphia skyline."
In addition to office space, the Comcast Innovation and Technology Center will house a Four Seasons hotel, featuring more than 200 rooms. The luxury hotel will include world-class spa, fitness, event and meeting facilities as well as an exciting new restaurant located on the top floor of the building, offering spectacular 360 degree city views.
"Four Seasons has called Philadelphia home for more than 30 years," said Scott Woroch, Executive Vice President Worldwide Development, Four Seasons Hotels and Resorts. "During this time we have set the standard for luxury hospitality in the city and become an integral part of the community. Today, Philadelphia is experiencing renewed growth and popularity. We are proud to be a part of one of the largest, most exciting new developments in the region and reaffirm our long-standing commitment to this great city."
Four Seasons will continue to manage its existing hotel at 1 Logan Square and assist the owner with the transition to a new brand prior to the expected opening of the new hotel in 2017.
Read the full release at: http://corporate.comcast.com/news-information/news-feed/comcast-innovation-technology-center-press-release
Related Stories
| Aug 11, 2010
Architecture Billings Index bounces back after substantial dip
Exhibiting a welcome rebound following a 5-point dip the month prior, the Architecture Billings Index (ABI) was up almost 6 points in July. As a leading economic indicator of construction activity, the ABI reflects the approximate nine to twelve month lag time between architecture billings and construction spending. The American Institute of Architects (AIA) reported the July ABI rating was 43.1, up noticeably from 37.7 the previous month.
| Aug 11, 2010
Rafael Vinoly-designed East Wing opens at Cleveland Museum of Art
Rafael Vinoly Architects has designed the new East Wing at the Cleveland Museum of Art (CMA), Ohio, which opened to the public on June 27, 2009. Its completion marks the opening of the first of three planned wings.
| Aug 11, 2010
National Association of Governors adopts AIA policy of reaching carbon neutrality in buildings by 2030
As part of their comprehensive national Energy Conservation and Improved Energy Efficiency policy, the National Association of Governors (NGA) has adopted the promotion of carbon neutral new and renovated buildings by 2030 as outlined by the American Institute of Architects (AIA).
| Aug 11, 2010
Installation work begins on Minnesota's largest green roof
Installation of the 2.5 acre green roof vegetation on the City-owned Target Center begins today. Over the course of two days a 165 ton crane will hoist five truckloads of plant material, which includes 900 rolls of pre-grown vegetated mats of sedum and native plants for installation on top of the arena's main roof.
| Aug 11, 2010
AASHE releases annual review of sustainability in higher education
The Association for the Advancement of Sustainability in Higher Education (AASHE) has announced the release of AASHE Digest 2008, which documents the continued rapid growth of campus sustainability in the U.S. and Canada. The 356-page report, available as a free download on the AASHE website, includes over 1,350 stories that appeared in the weekly AASHE Bulletin last year.
| Aug 11, 2010
AECOM, Arup, Gensler most active in commercial building design, according to BD+C's Giants 300 report
A ranking of the Top 100 Commercial Design Firms based on Building Design+Construction's 2009 Giants 300 survey. For more Giants 300 rankings, visit http://www.BDCnetwork.com/Giants
| Aug 11, 2010
AIA approves Sika Sarnafil’s continuing education courses offering sustainable design credits
Two continuing education courses offered by Sika Sarnafil have been approved by the American Institute of Architects (AIA) and are now certified to fulfill the AIA’s new Sustainable Design continuing education requirements.
| Aug 11, 2010
HNTB, Arup, Walter P Moore among SMPS National Marketing Communications Awards winners
The Society for Marketing Professional Services (SMPS) is pleased to announce the 2009 recipients of the 32nd Annual National Marketing Communications Awards (MCA). This annual competition is the longest-standing, most prestigious awards program recognizing excellence in marketing and communications by professional services firms in the design and building industry.
| Aug 11, 2010
'Flexible' building designed to physically respond to the environment
The ecoFLEX project, designed by a team from Shepley Bulfinch, has won a prestigious 2009 Unbuilt Architecture Design Award from the Boston Society of Architects. EcoFLEX features heat-sensitive assemblies composed of a series of bi-material strips. The assemblies’ form modulate with the temperature to create varying levels of shading and wind shielding, flexing when heated to block sunlight and contracting when cooled to allow breezes to pass through the screen.


