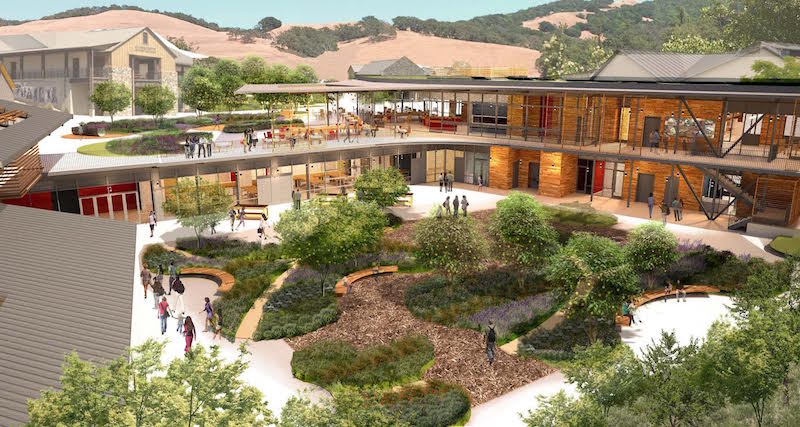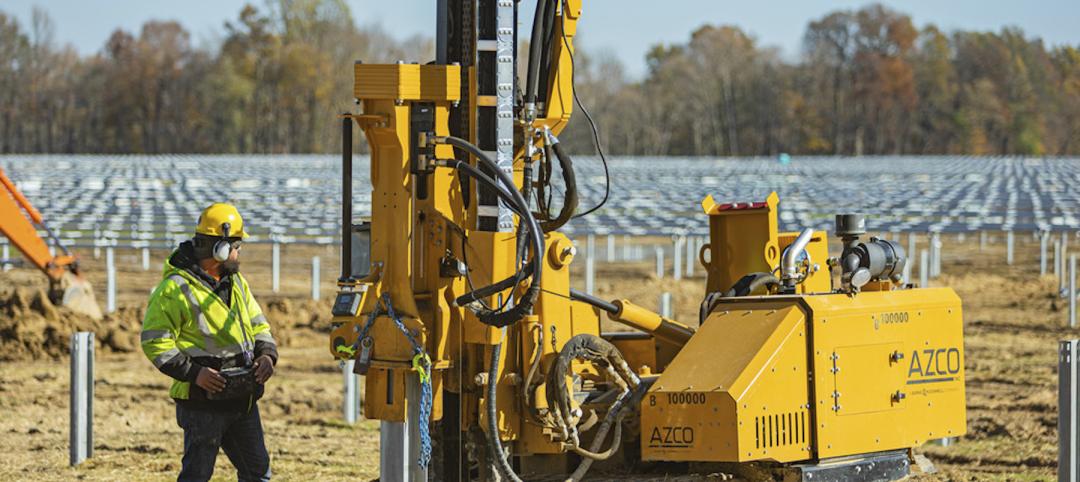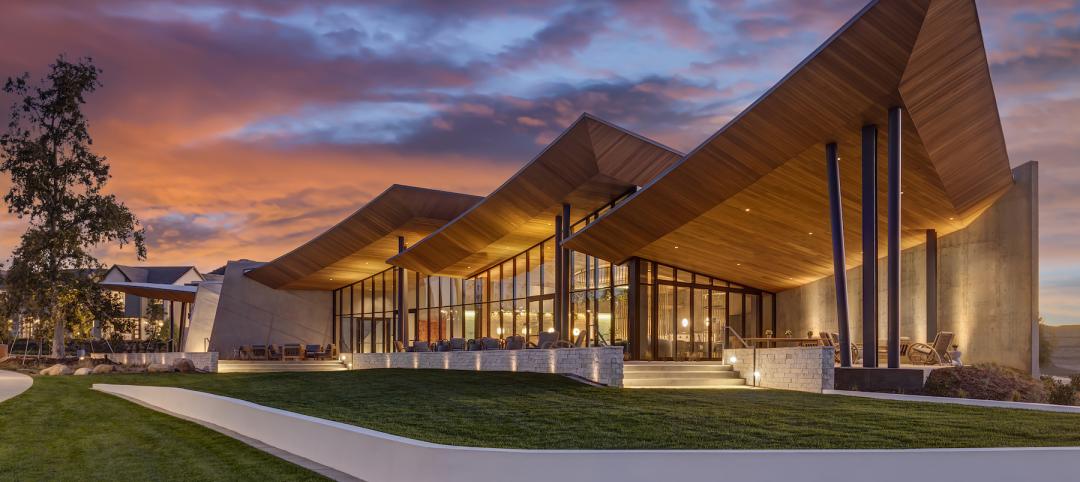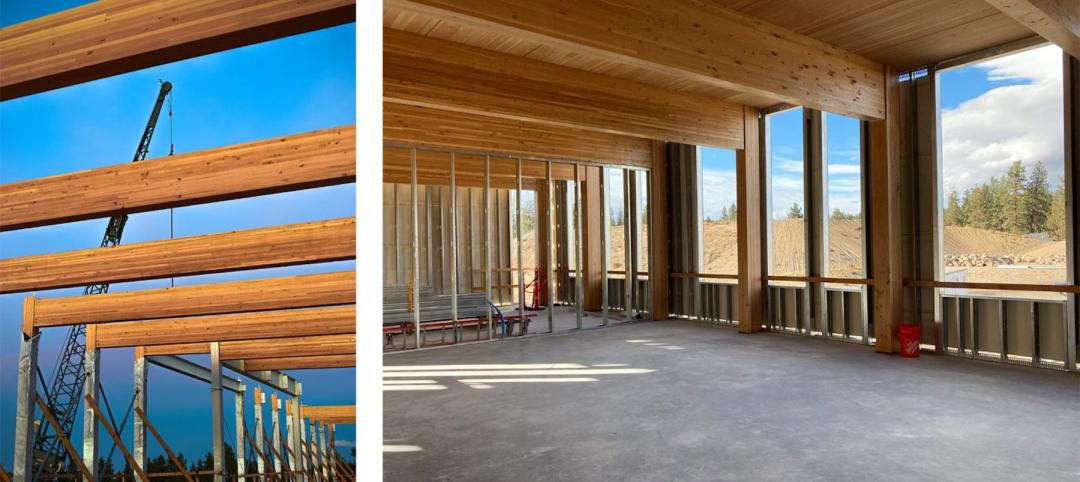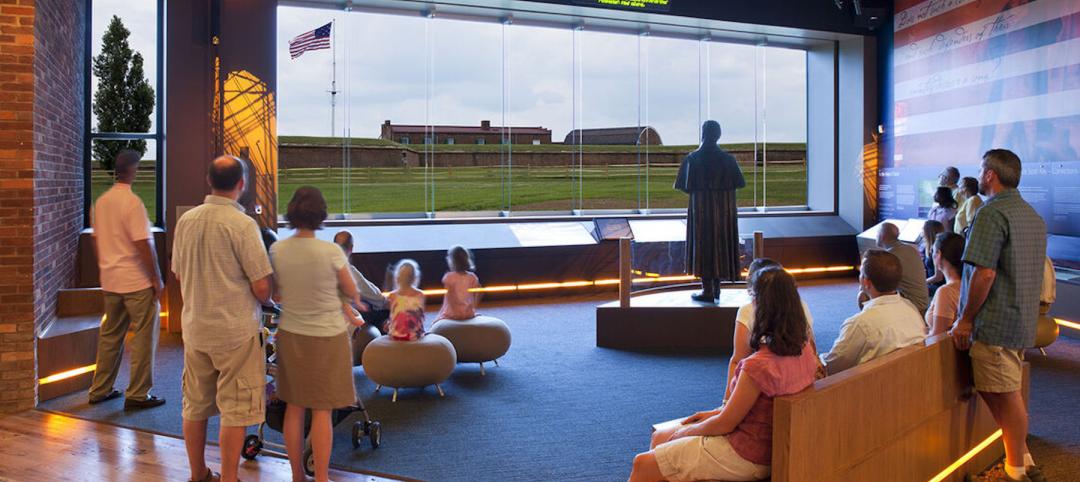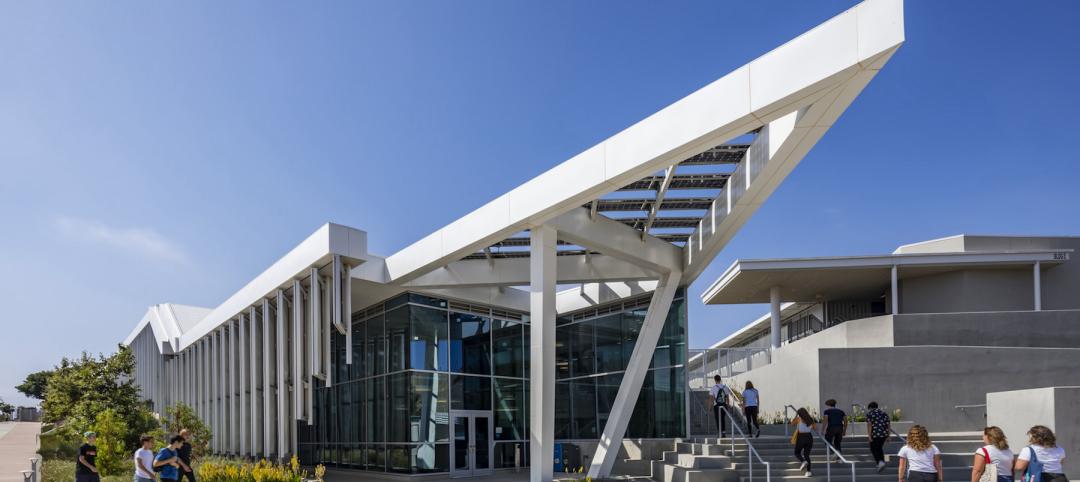A new 22,000-sf expansion project on Sonoma Academy’s 34-acre campus at the base of Taylor Mountain will add key academic, social, and cultural spaces to the independent college prep high school. The two-level education facility will act as the first of a two-phase campus transformation project.
San Francisco-based WRNS Studio designed the project to help achieve Sonoma Academy’s vision of creating a campus that will teach students about social, environmental, and food justice while fostering a hands-on teaching philosophy. The two-level facility is known as Grange & Studios. The top floor, which represents “The Grange” of Grange & Studios, has a teaching and commercial kitchen with a dining hall and outdoor learning spaces with flower, herb, and fruit tree gardens. The lower level, The Studios, has traditional STEM-inspire shops, art classrooms, technology rooms, media production studios, offices, and meeting spaces. The facility also has a vegetation-covered rooftop.
The green roof and cascading planters filter stormwater and rain water while a geo-exchange system, watershed block made with local soil, and photovoltaic panels to produce enough energy to offset the demand by over 15% mean that, when completed in July 2017, the buildings will be LEED Platinum, an Education Pilot for Well Building, and a Living Building Challenge candidate.
The second phase of the project will be focused on a new 450-seat performing arts theater and conservatory. Funding for the project has been provided entirely by private donations.
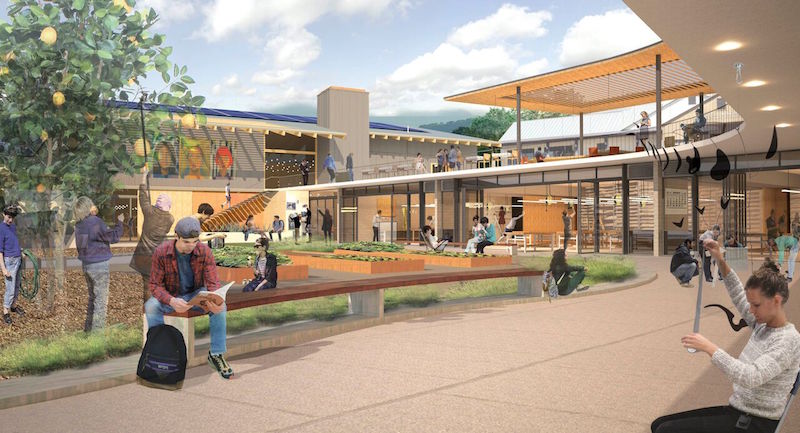
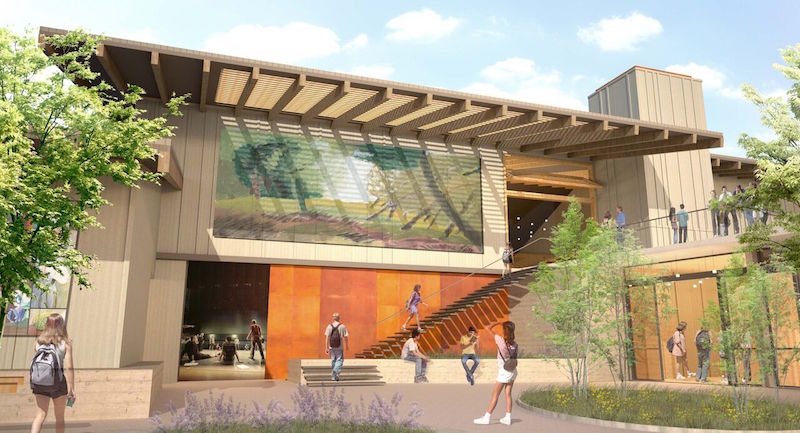
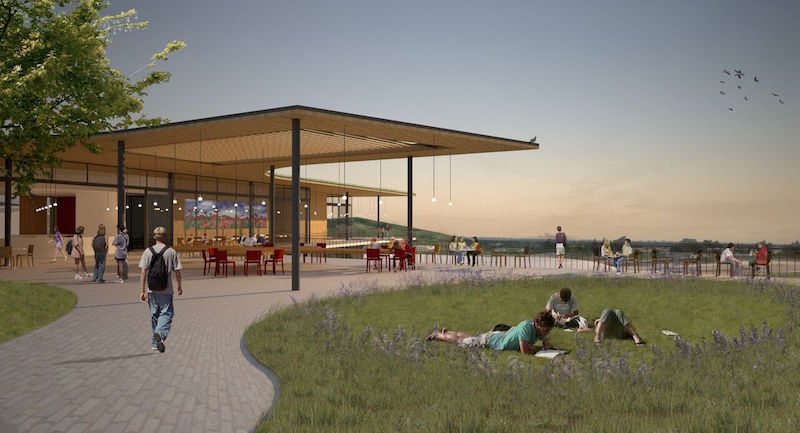
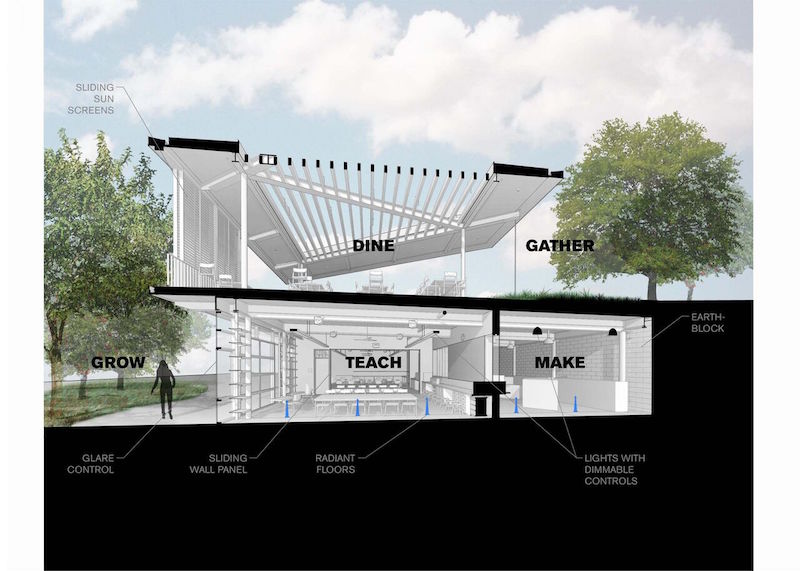
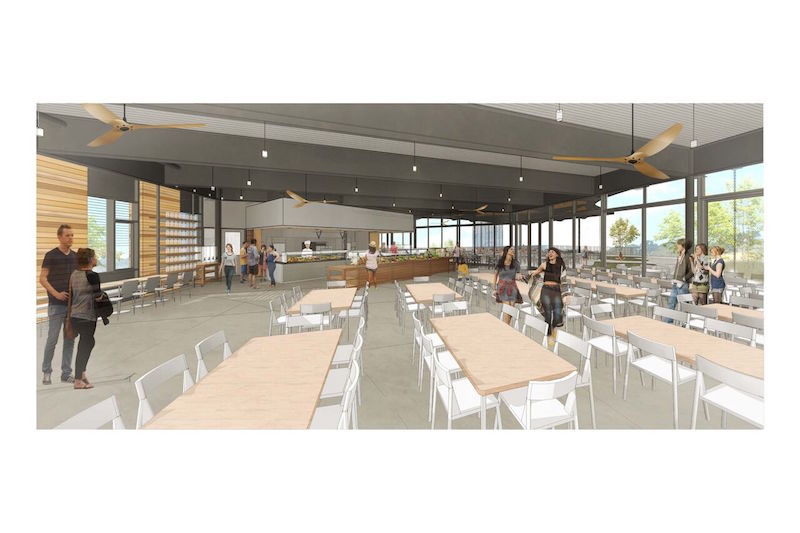
Related Stories
Giants 400 | Aug 22, 2022
Top 45 Engineering Architecture Firms for 2022
Jacobs, AECOM, WSP, and Burns & McDonnell top the rankings of the nation's largest engineering architecture (EA) firms for nonresidential buildings and multifamily buildings work, as reported in Building Design+Construction's 2022 Giants 400 Report.
Giants 400 | Aug 22, 2022
Top 80 Engineering Firms for 2022
Kimley-Horn, Tetra Tech, Langan, and NV5 head the rankings of the nation's largest engineering firms for nonresidential buildings and multifamily buildings work, as reported in Building Design+Construction's 2022 Giants 400 Report.
Giants 400 | Aug 21, 2022
Top 110 Architecture/Engineering Firms for 2022
Stantec, HDR, HOK, and Skidmore, Owings & Merrill top the rankings of the nation's largest architecture engineering (AE) firms for nonresidential and multifamily buildings work, as reported in Building Design+Construction's 2022 Giants 400 Report.
Giants 400 | Aug 20, 2022
Top 180 Architecture Firms for 2022
Gensler, Perkins and Will, HKS, and Perkins Eastman top the rankings of the nation's largest architecture firms for nonresidential and multifamily buildings work, as reported in Building Design+Construction's 2022 Giants 400 Report.
Giants 400 | Aug 19, 2022
2022 Giants 400 Report: Tracking the nation's largest architecture, engineering, and construction firms
Now 46 years running, Building Design+Construction's 2022 Giants 400 Report rankings the largest architecture, engineering, and construction firms in the U.S. This year a record 519 AEC firms participated in BD+C's Giants 400 report. The final report includes more than 130 rankings across 25 building sectors and specialty categories.
Daylighting | Aug 18, 2022
Lisa Heschong on 'Thermal and Visual Delight in Architecture'
Lisa Heschong, FIES, discusses her books, "Thermal Delight in Architecture" and "Visual Delight in Architecture," with BD+C's Rob Cassidy.
| Aug 8, 2022
Mass timber and net zero design for higher education and lab buildings
When sourced from sustainably managed forests, the use of wood as a replacement for concrete and steel on larger scale construction projects has myriad economic and environmental benefits that have been thoroughly outlined in everything from academic journals to the pages of Newsweek.
Cultural Facilities | Aug 5, 2022
A time and a place: Telling American stories through architecture
As the United States enters the year 2026, it will commence celebrating a cycle of Sestercentennials, or 250th anniversaries, of historic and cultural events across the land.
Education Facilities | Jul 26, 2022
Malibu High School gets a new building that balances environment with education
In Malibu, Calif., a city known for beaches, surf, and sun, HMC Architects wanted to give Malibu High School a new building that harmonizes environment and education.


