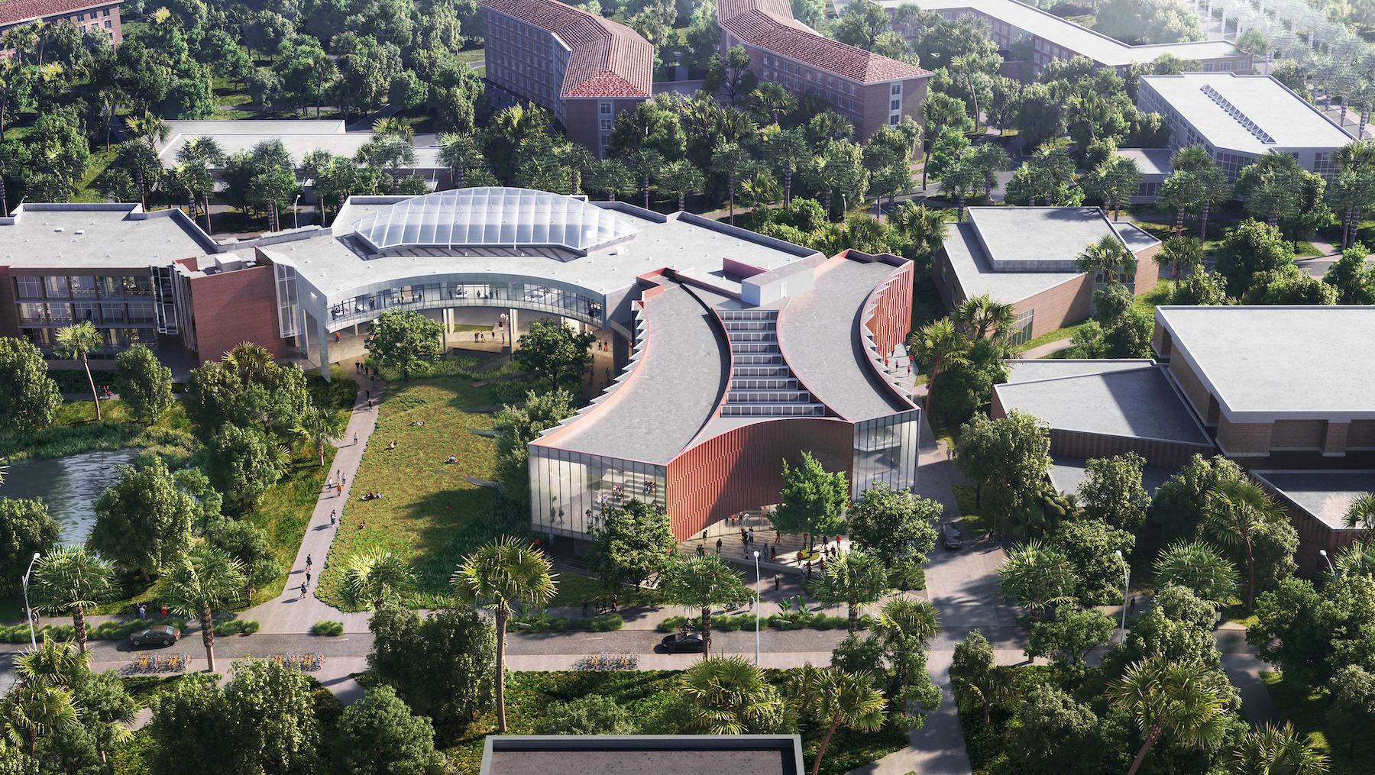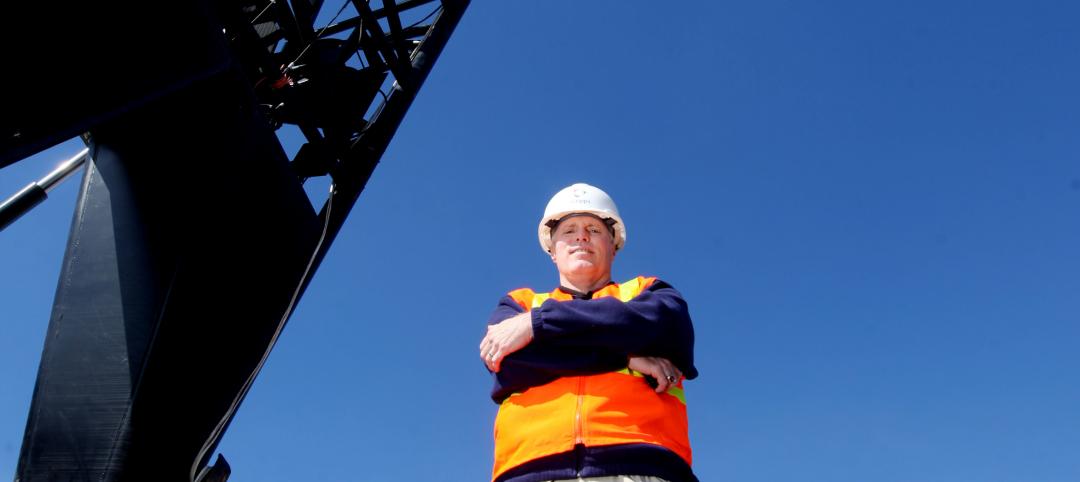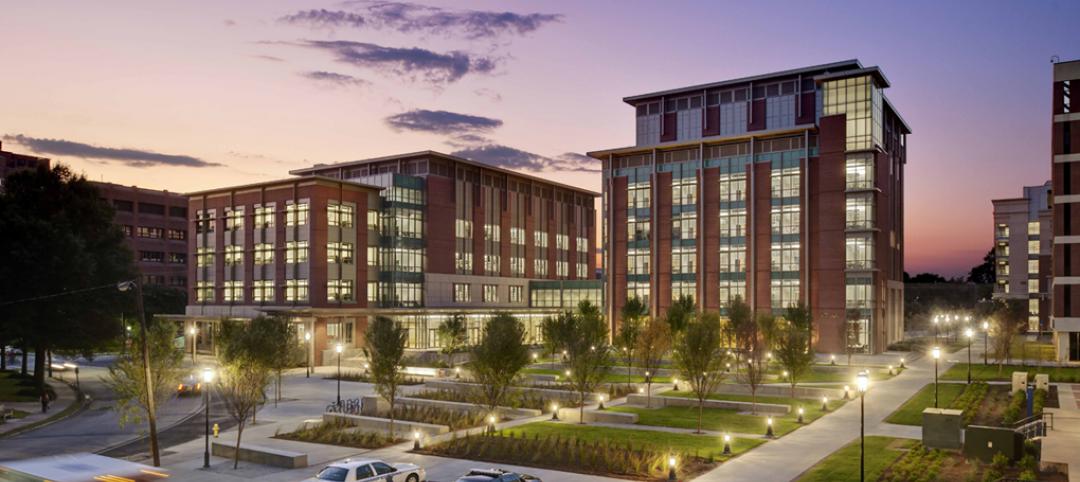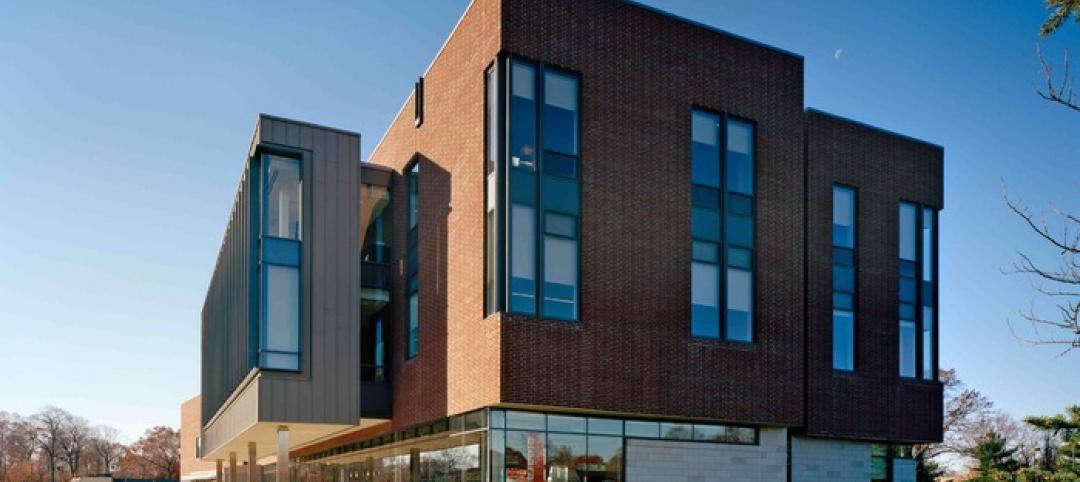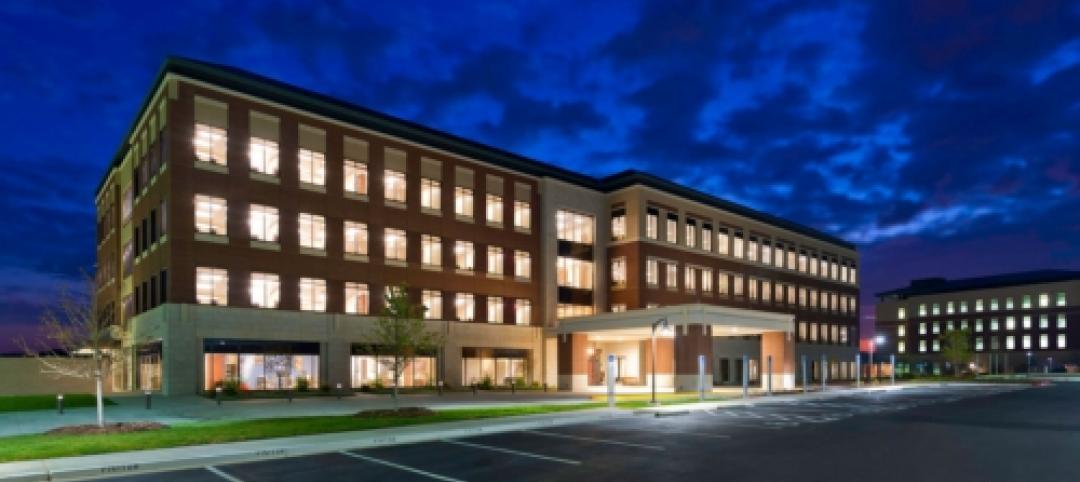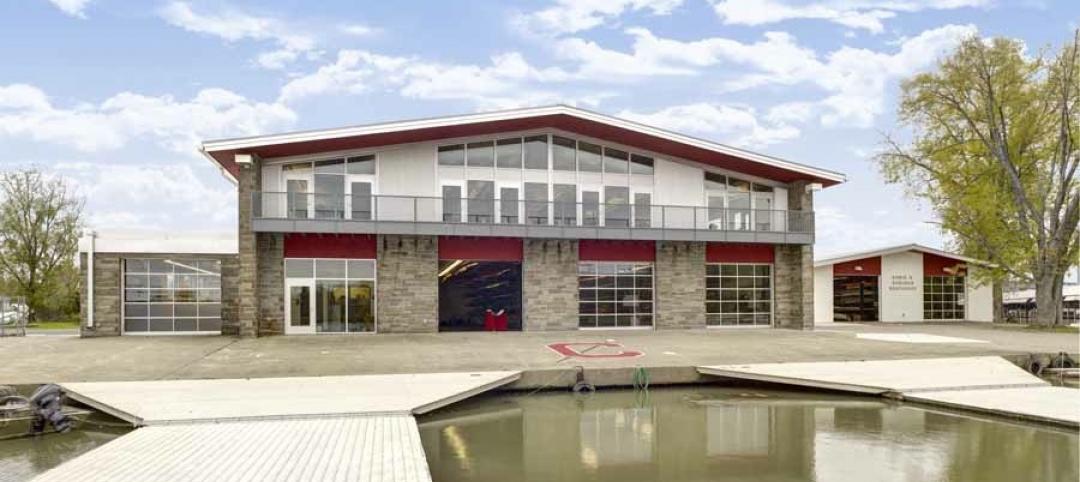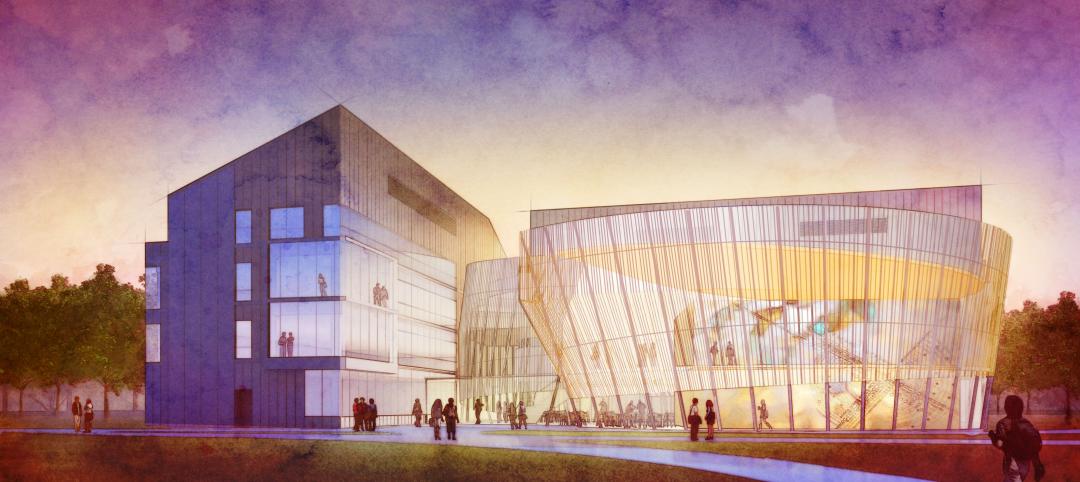Design firm Brooks + Scarpa recently broke ground on a new addition to the University of Florida’s School of Design, Construction, and Planning (DCP). The $32 million Bruno E. and Maritza F. Ramos Collaboratory Building will add almost 50,000 square feet to the existing DCP building, which also will be renovated.
“This innovative facility is critical to the future of DCP and will strengthen collaborative working across all the built environment disciplines in the College,” Chimay Anumba, DCP dean, said in a statement.
The design aims to encourage the free exchange of ideas among faculty and students as they “undertake high-impact research that shapes the world we live in by addressing critical societal challenges,” according to the statement. Based in Los Angeles and Fort Lauderdale, Fla., Brooks + Scarpa received the 2022 American Institute of Architects (AIA) Gold Medal.
The new Collaboratory building will include reconfigurable, multifunctional spaces and research hubs to promote collaboration among students, faculty, and staff. A digital modeling and fabrication space will allow large groups of students to work together on digital models, simulations, and 3D printing in purpose-designed facilities.
The building also will include large-scale facilities for geospatial modeling and simulation, as well as a virtual reality lab. In addition to seminar rooms, a multipurpose hall will accommodate lecture audiences of 150 to 200.
Skylights will provide daylight to the ground level throughout the building, and photovoltaics will provide energy for the building services.
The building is expected to be completed in early 2025.
On the Building Team:
Owner: University of Florida
Design architect: Brooks + Scarpa
Associate architect: KMF
MEP/structural engineers: TLC
Landscaping: Brooks + Scarpa with CHG
General contractor: Stellar
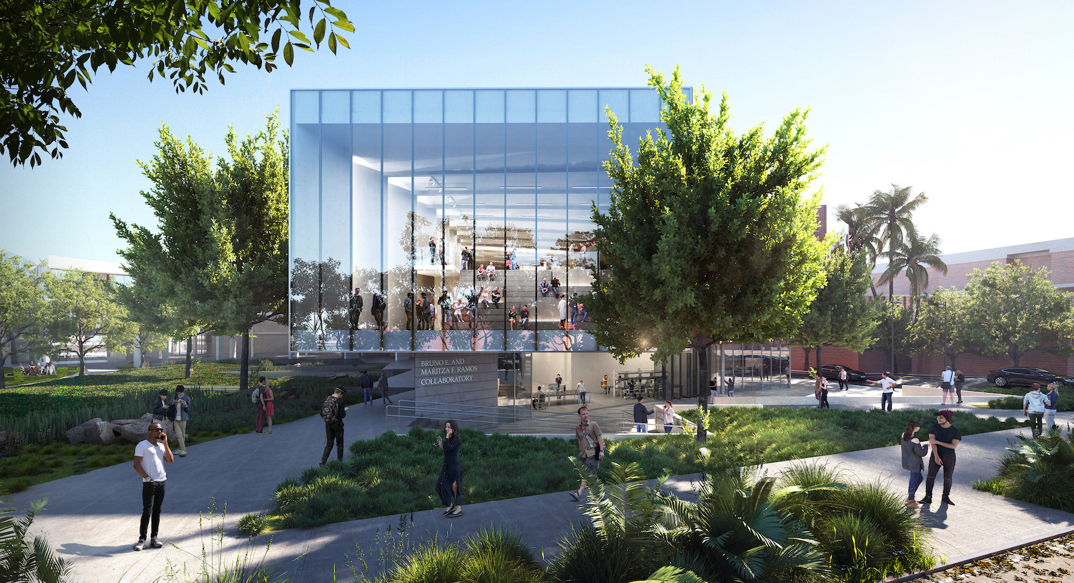
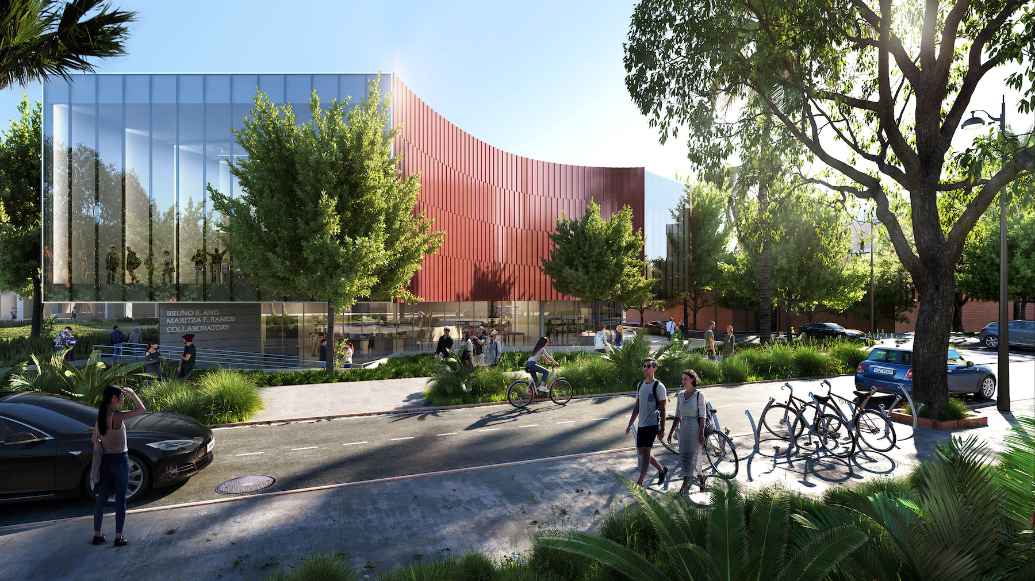
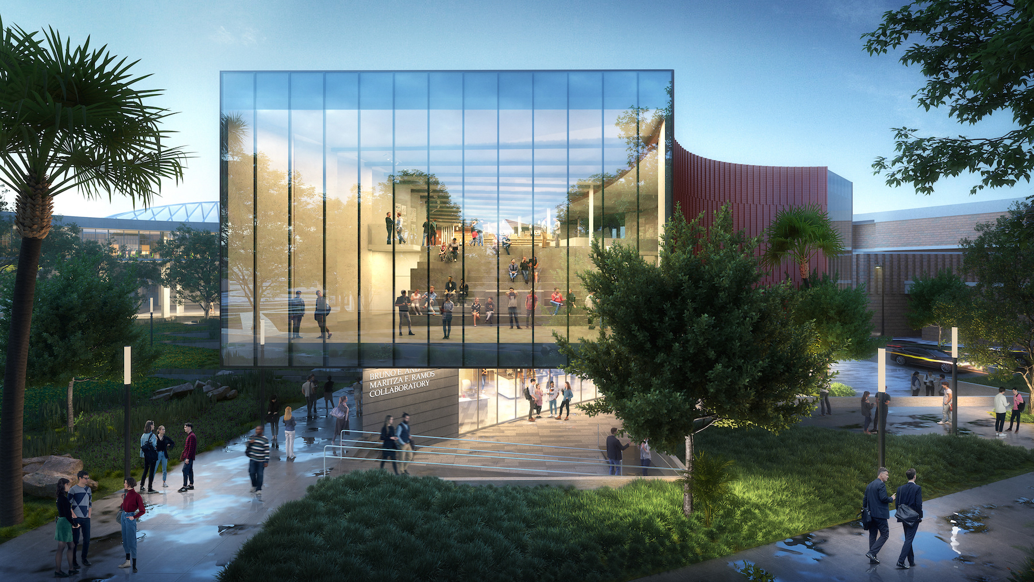
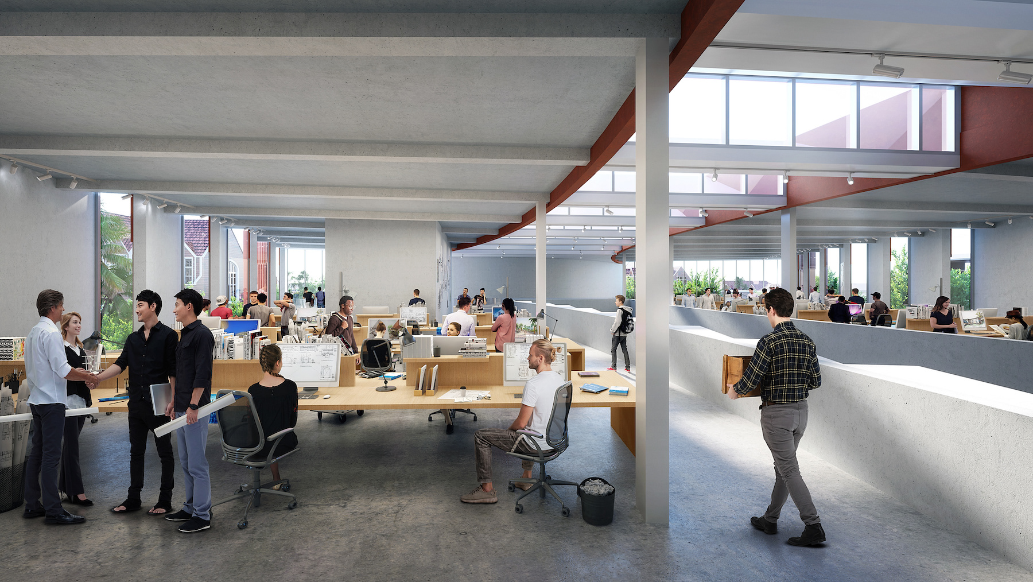
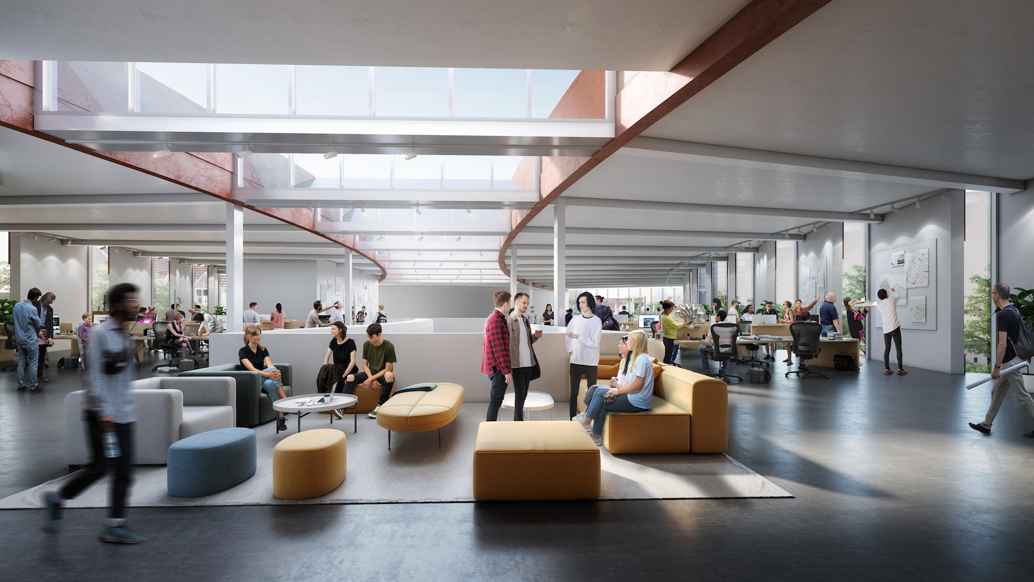
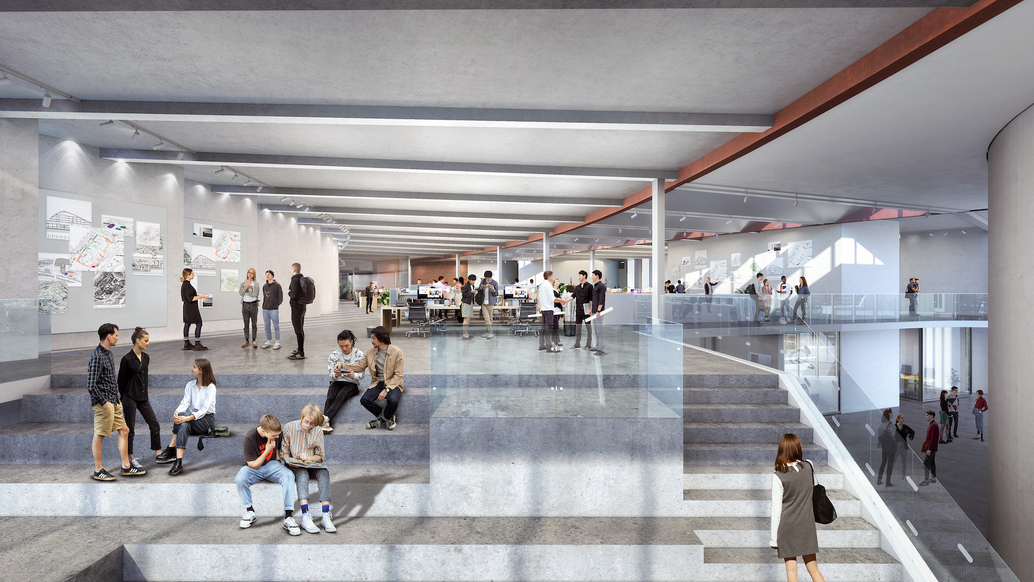
Related Stories
| Feb 2, 2012
Next phase of construction begins on Scripps Prebys Cardiovascular Institute
$456 million Institute will be comprehensive heart center for 21st Century.
| Feb 1, 2012
Two new research buildings dedicated at the University of South Carolina
The two buildings add 208,000 square feet of collaborative research space to the campus.
| Jan 31, 2012
Fusion Facilities: 8 reasons to consolidate multiple functions under one roof
‘Fusing’ multiple functions into a single building can make it greater than the sum of its parts. The first in a series on the design and construction of university facilities.
| Jan 27, 2012
BRB Architects designs new campus center for Molloy College
Intended to be the centerpiece of the College’s transformation from a commuter college to a 24-hour learning community, the “Public Square” will support student life with spaces such as a café, lounges, study rooms, student club space, a bookstore and an art gallery.
| Jan 19, 2012
BOKA Powell-designed facility at Texas A&M Bryan campus
The new facility provides programs for the Texas A&M Health Science Center, the Texas Brain and Spine Institute, Mary Crowley Cancer Research Centers, and Blinn College Allied Health programs.
| Jan 4, 2012
Shawmut Design & Construction awarded dorm renovations at Brown University
Construction is scheduled to begin in June 2012, and will be completed by December 2012.
| Jan 3, 2012
New Chicago hospital prepared for pandemic, CBR terror threat
At a cost of $654 million, the 14-story, 830,000-sf medical center, designed by a Perkins+Will team led by design principal Ralph Johnson, FAIA, LEED AP, is distinguished in its ability to handle disasters.
| Dec 20, 2011
Gluckman Mayner Architects releases design for Syracuse law building
The design reflects an organizational clarity and professional sophistication that anticipates the user experience of students, faculty, and visitors alike.
| Dec 19, 2011
HGA renovates Rowing Center at Cornell University
Renovation provides state-of-the-art waterfront facility.
| Dec 16, 2011
Goody Clancy-designed Informatics Building dedicated at Northern Kentucky University
The sustainable building solution, built for approximately $255-sf, features innovative materials and intelligent building systems that align with the mission of integration and collaboration.


