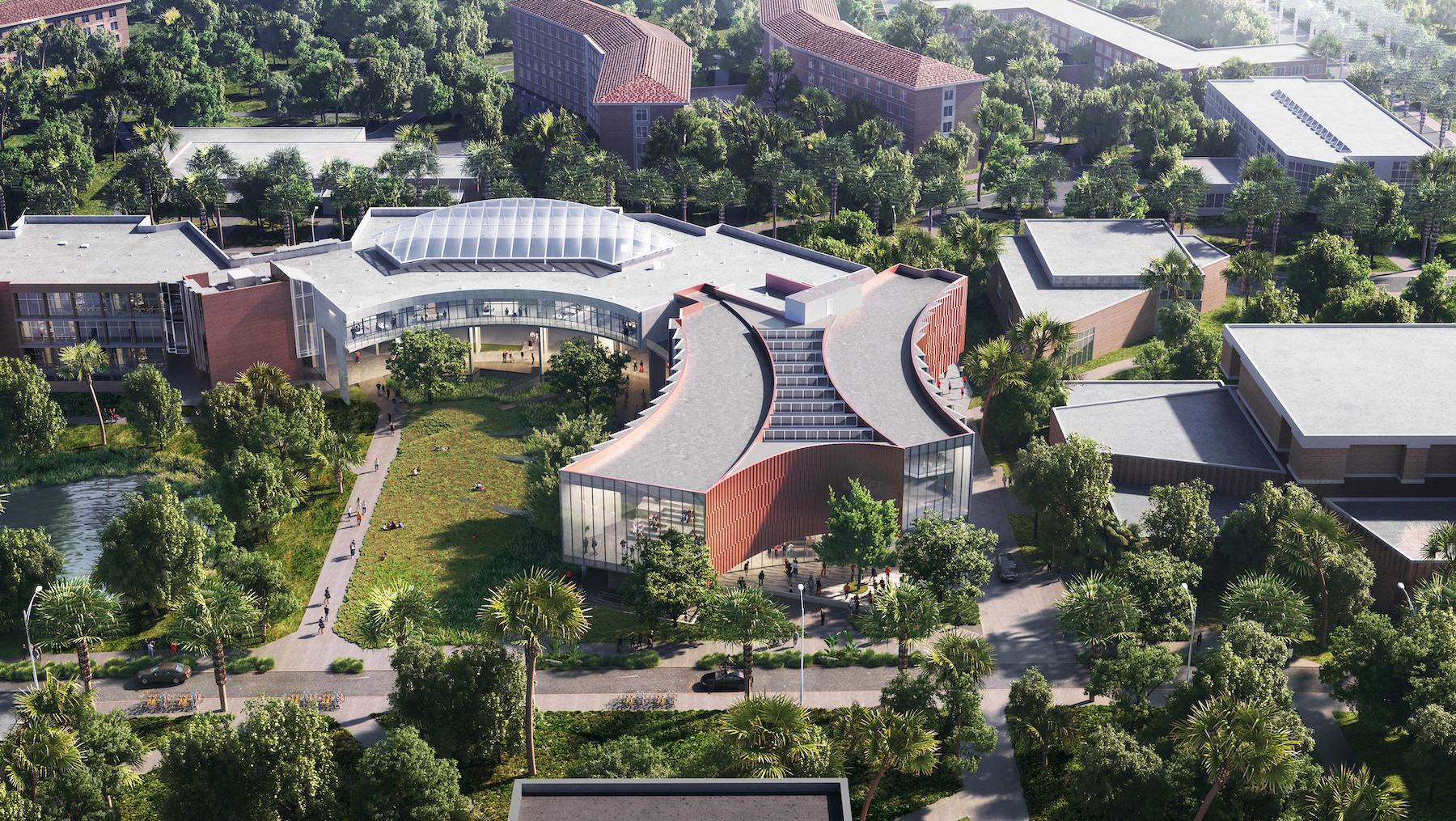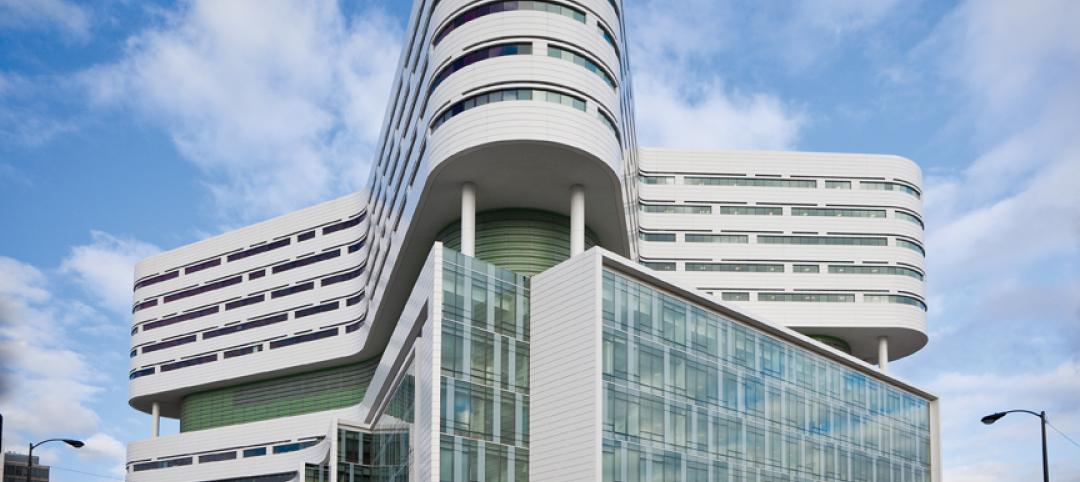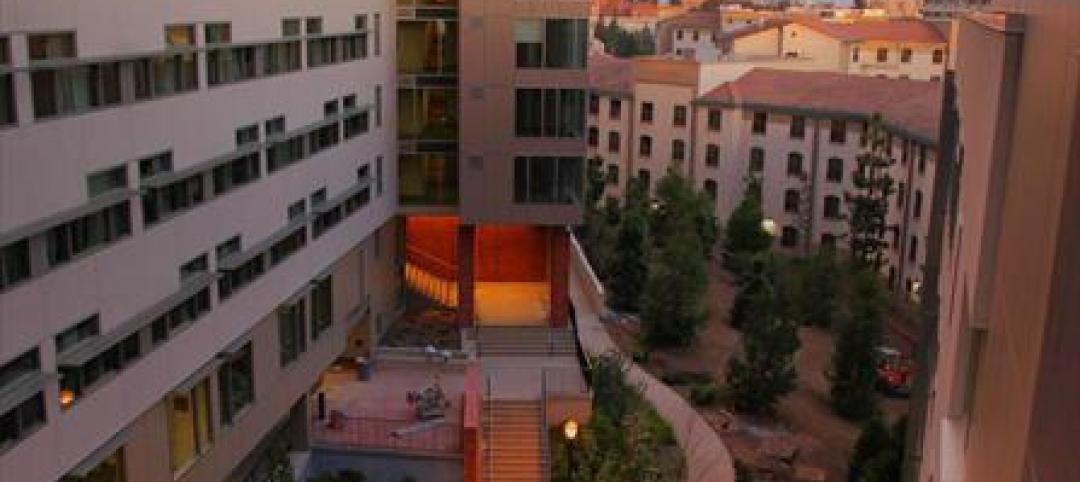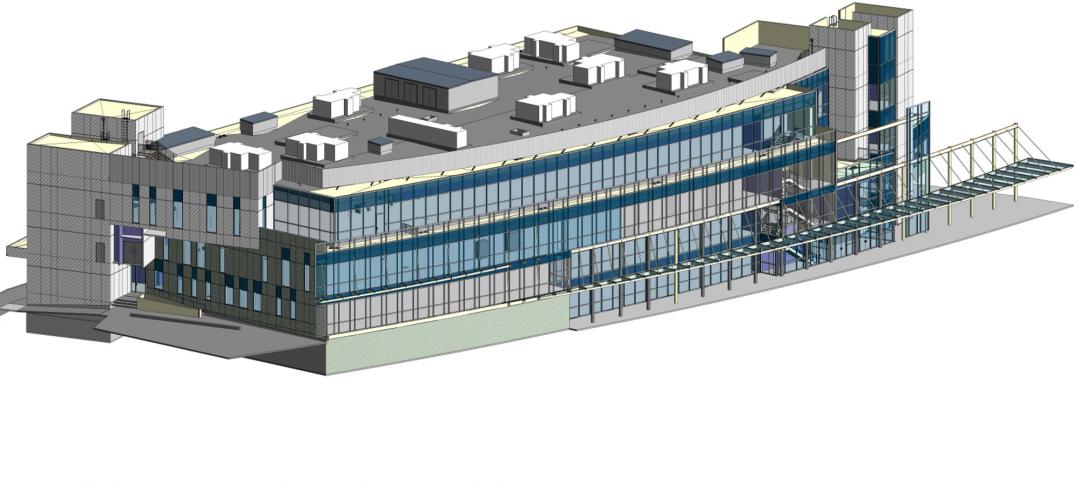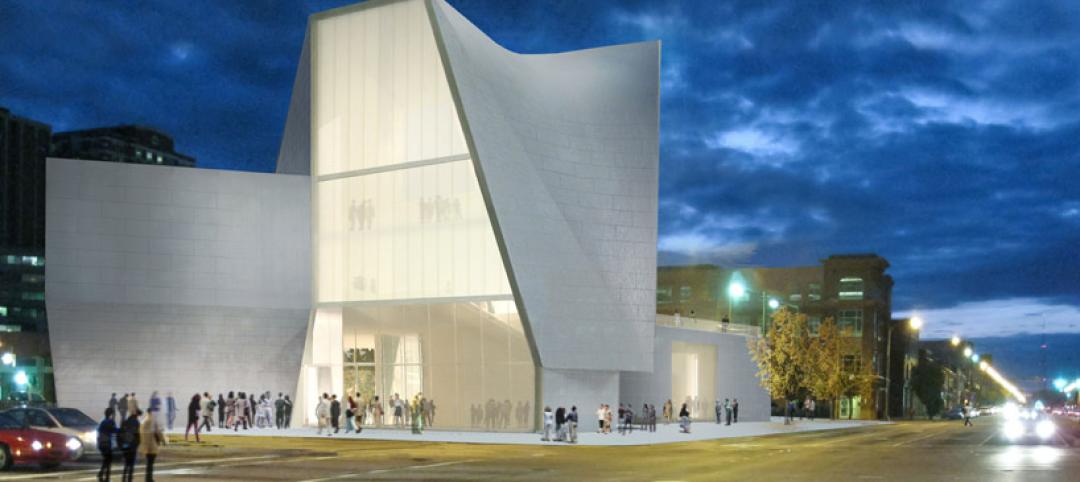Design firm Brooks + Scarpa recently broke ground on a new addition to the University of Florida’s School of Design, Construction, and Planning (DCP). The $32 million Bruno E. and Maritza F. Ramos Collaboratory Building will add almost 50,000 square feet to the existing DCP building, which also will be renovated.
“This innovative facility is critical to the future of DCP and will strengthen collaborative working across all the built environment disciplines in the College,” Chimay Anumba, DCP dean, said in a statement.
The design aims to encourage the free exchange of ideas among faculty and students as they “undertake high-impact research that shapes the world we live in by addressing critical societal challenges,” according to the statement. Based in Los Angeles and Fort Lauderdale, Fla., Brooks + Scarpa received the 2022 American Institute of Architects (AIA) Gold Medal.
The new Collaboratory building will include reconfigurable, multifunctional spaces and research hubs to promote collaboration among students, faculty, and staff. A digital modeling and fabrication space will allow large groups of students to work together on digital models, simulations, and 3D printing in purpose-designed facilities.
The building also will include large-scale facilities for geospatial modeling and simulation, as well as a virtual reality lab. In addition to seminar rooms, a multipurpose hall will accommodate lecture audiences of 150 to 200.
Skylights will provide daylight to the ground level throughout the building, and photovoltaics will provide energy for the building services.
The building is expected to be completed in early 2025.
On the Building Team:
Owner: University of Florida
Design architect: Brooks + Scarpa
Associate architect: KMF
MEP/structural engineers: TLC
Landscaping: Brooks + Scarpa with CHG
General contractor: Stellar
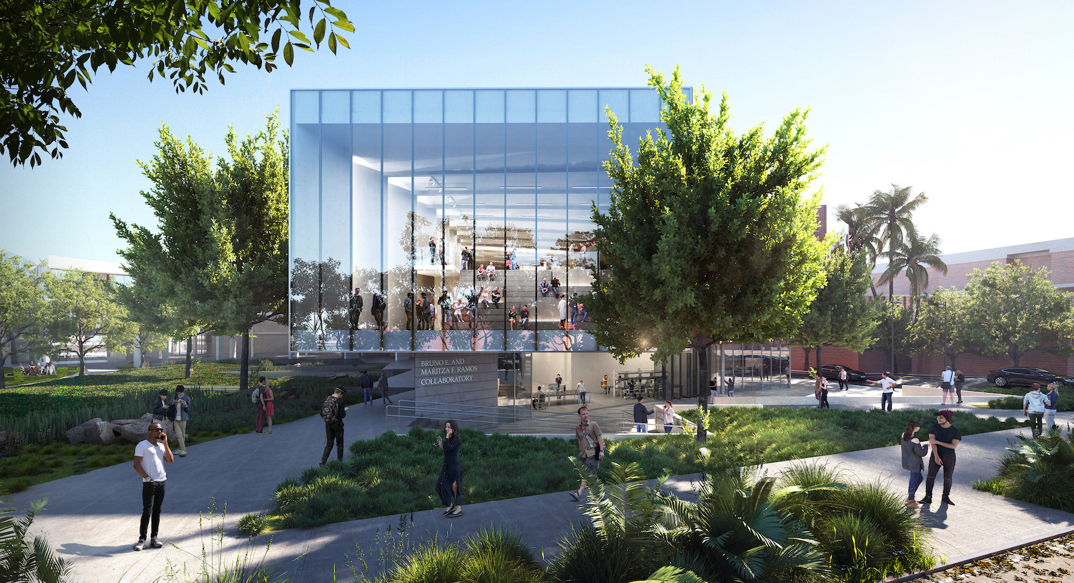
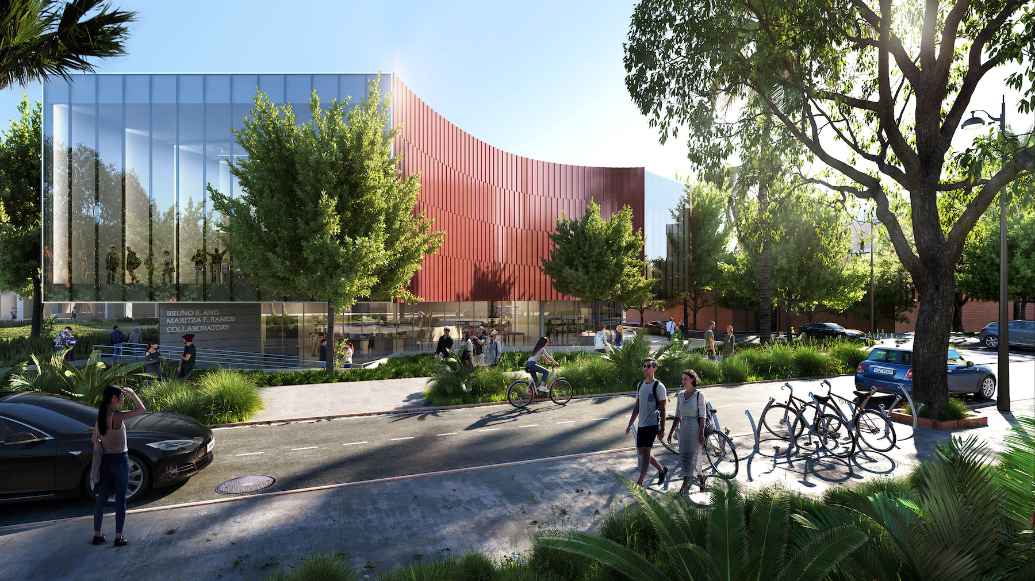
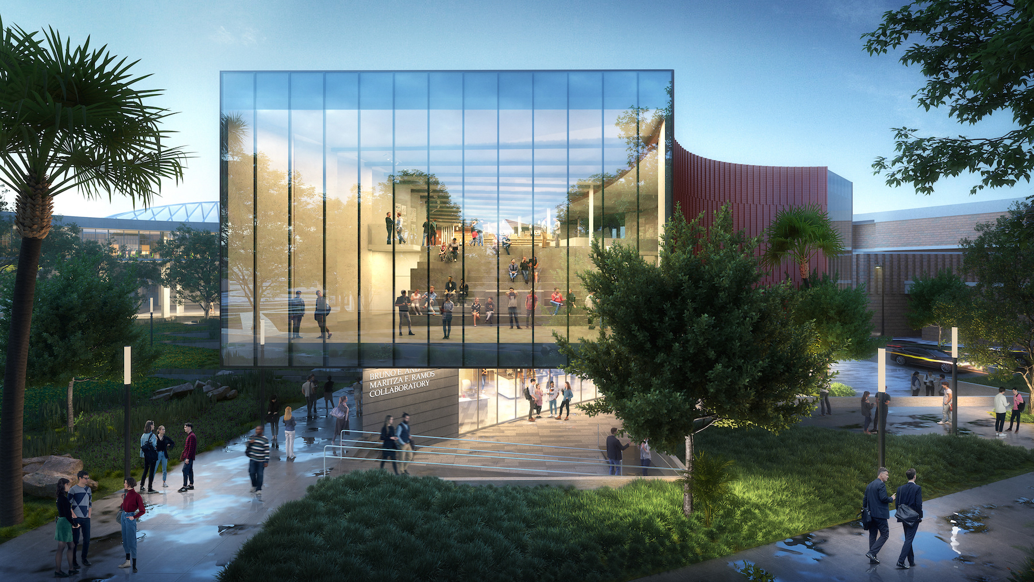
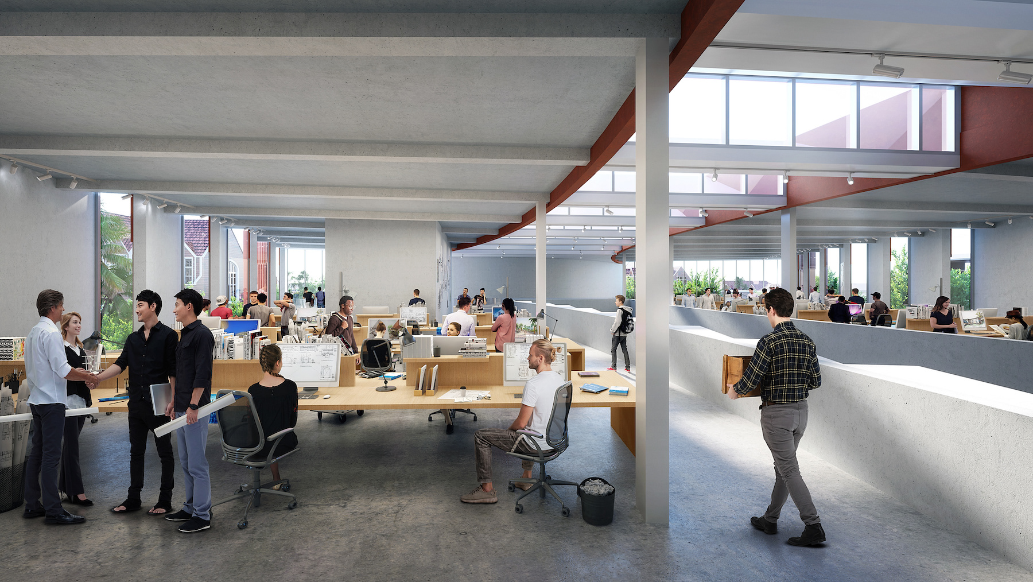
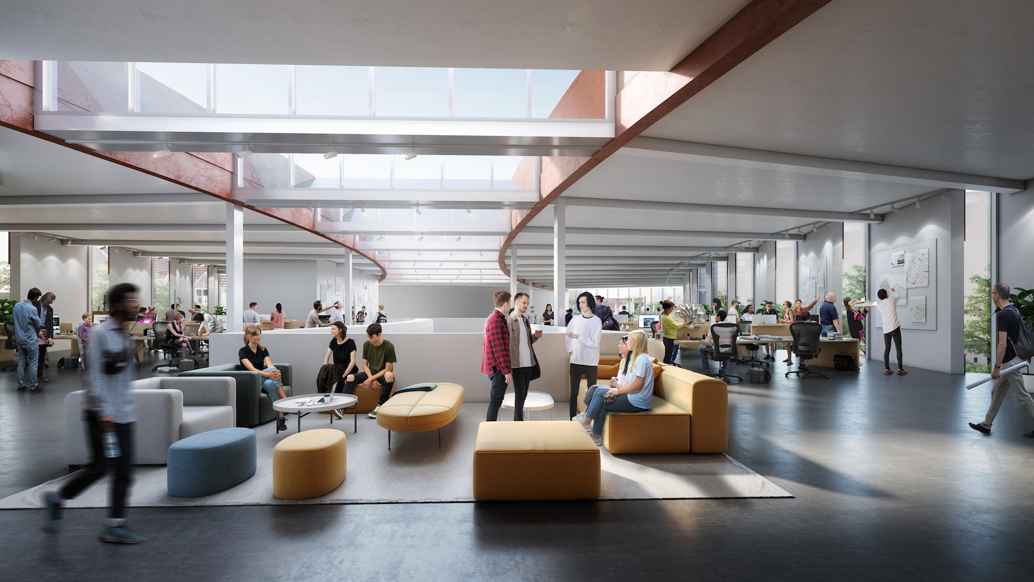
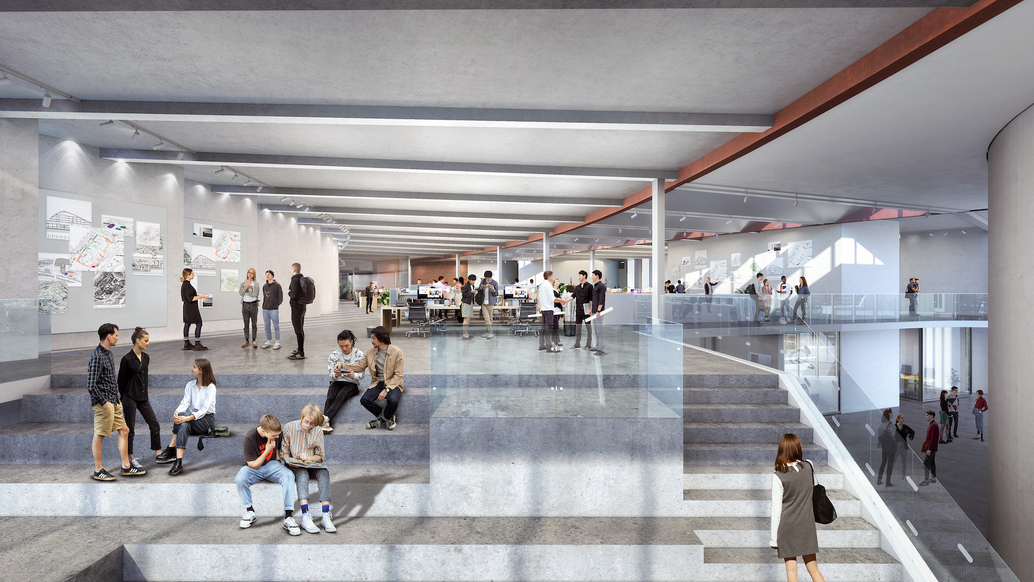
Related Stories
| May 24, 2012
2012 Reconstruction Awards Entry Form
Download a PDF of the Entry Form at the bottom of this page.
| May 9, 2012
Shepley Bulfinch given IIDA Design award for Woodruff Library?
The design challenges included creating an entry sequence to orient patrons and highlight services; establishing a sense of identity visible from the exterior; and providing a flexible extended-hours access for part of the learning commons.
| May 8, 2012
Morgan/Harbour completes three projects at Columbia Centre
Projects completed on behalf of property owner, White Oak Realty Partners, LLC, Pearlmark Realty Partners, LLC and Angelo Gordon & Co.
| May 7, 2012
2012 BUILDING TEAM AWARDS: TD Ameritrade Park
The new stadium for the College World Series in Omaha combines big-league amenities within a traditional minor league atmosphere.
| May 3, 2012
2012 BUILDING TEAM AWARDS: Rush University Medical Center
This fully integrated Building Team opted for a multi-prime contracting strategy to keep construction going on Chicago’s Rush University Medical Center, despite the economic meltdown.
| May 3, 2012
U of Michigan team looking to create highly efficient building envelope designs
The system combines the use of sensors, novel construction materials, and utility control software in an effort to create technology capable of reducing a building’s carbon footprint.
| May 2, 2012
Building Team completes two additions at UCLA
New student housing buildings are part of UCLA’s Northwest Campus Student Housing In-Fill Project.
| May 1, 2012
Construction is underway on MLK ambulatory care center in L.A.
Featuring a variety of sustainable features, the new facility is designed to achieve LEED Gold Certification.
| Apr 30, 2012
Virginia Commonwealth unveils design for Arts Institution
Institute for Contemporary Art will serve as a catalyst for exhibitions, programs, research and collaboration.
| Apr 25, 2012
J.C. Anderson selected for 50,000-sf build out at Chicago’s DePaul University
The build-out will consist of the construction of new offices, meeting rooms, video rooms and a state-of-the-art multi-tiered Trading Room.


