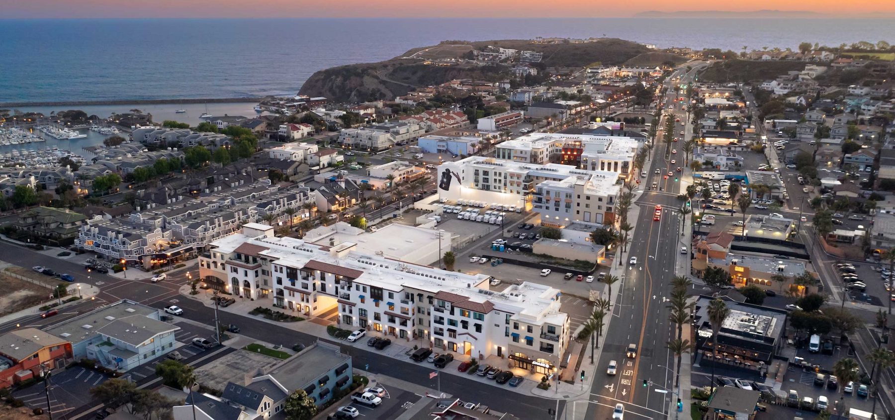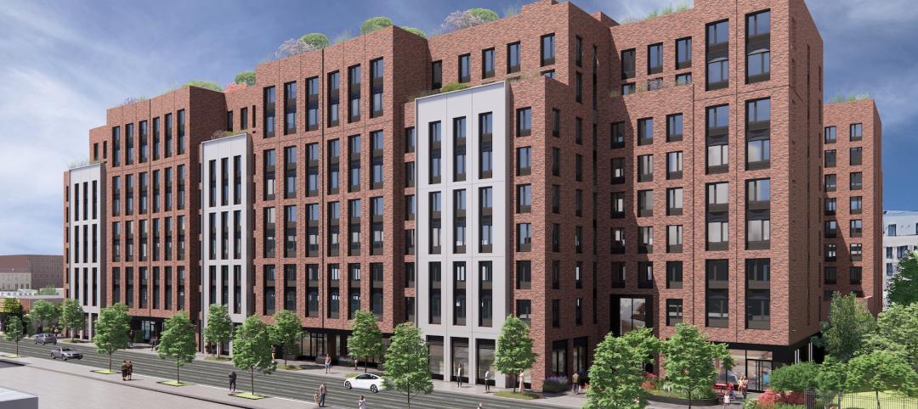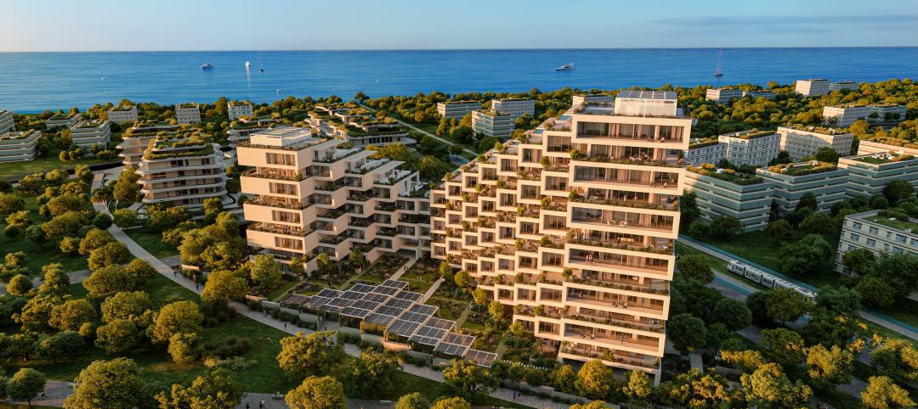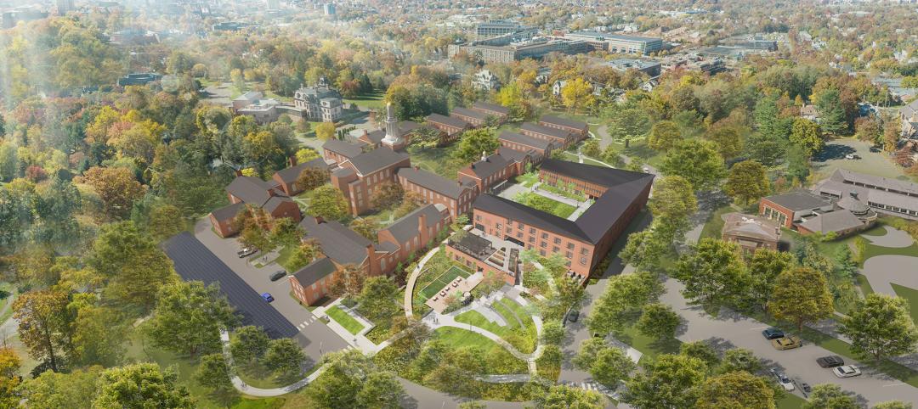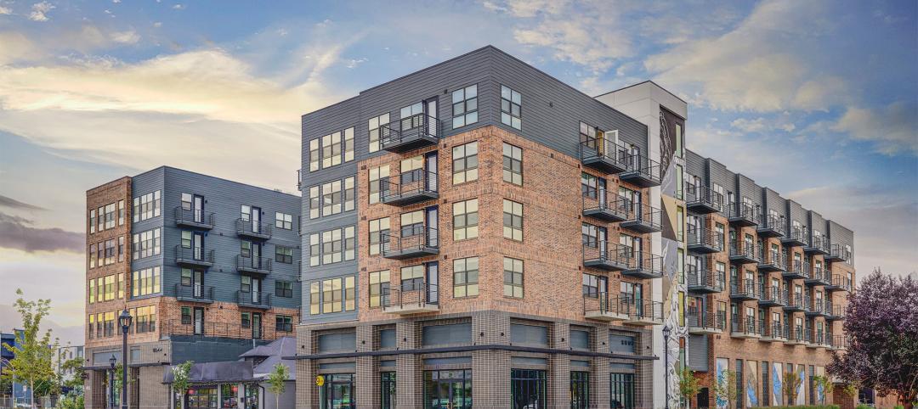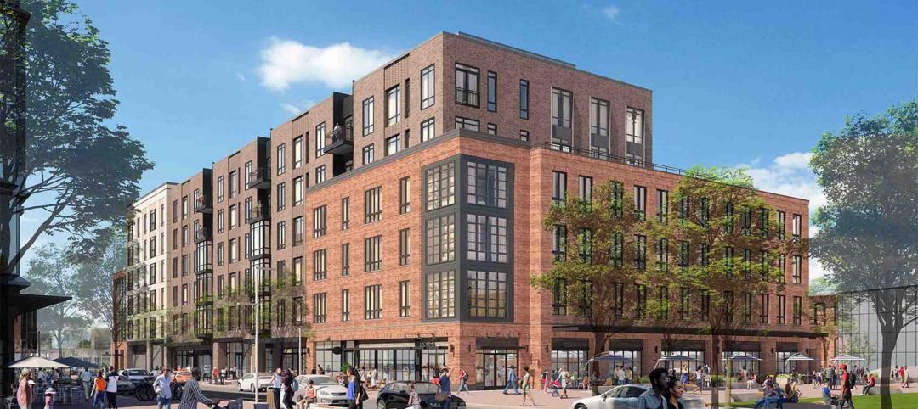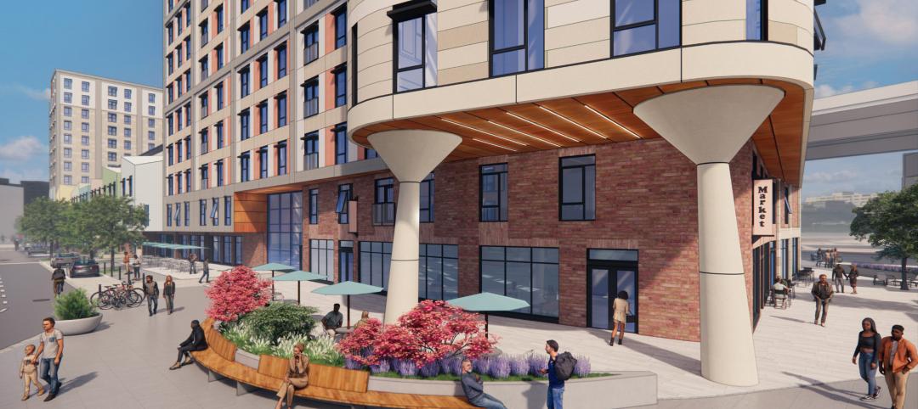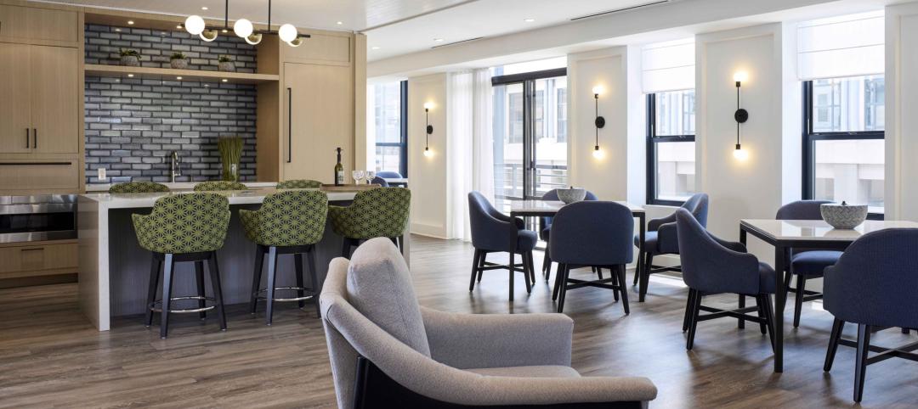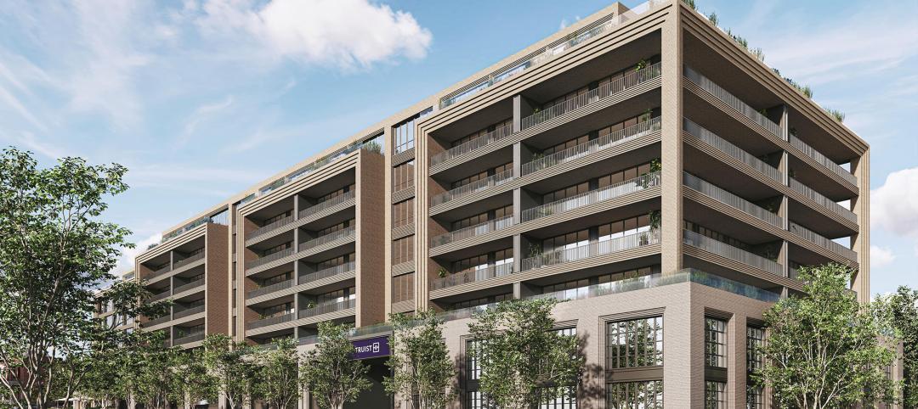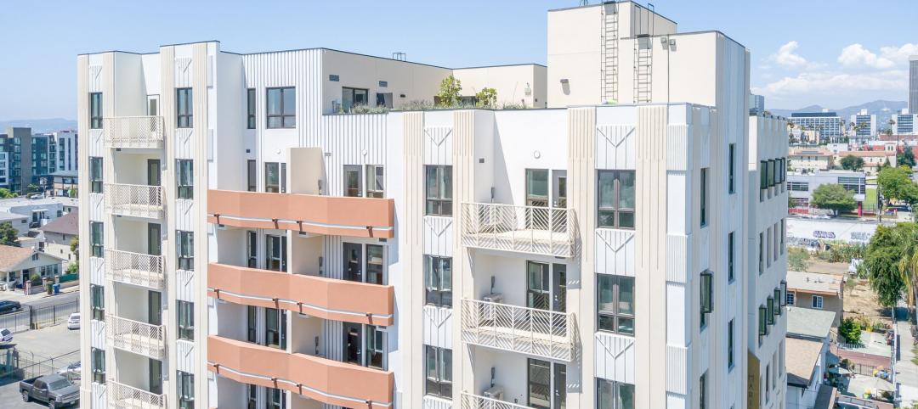Dana Point, Calif., is a coastal city in Orange County best known for its harbor. Lately, the city’s downtown area has become more appealing to visitors and residents alike, thanks in part to redevelopment that has created more live-work-play options. Prado West is one such project. This mixed-use development on 2.3 acres consists of three buildings that encompass 32,500 sf of retail and restaurant space, 109 apartments with 50 floor plans, and a 24-hour fitness center.
The developer, Raintree Partners, had owned this site for a while, and was on board with the city’s vision to regenerate its downtown area, says Michael Heinrich, a Principal with AO, the architectural design firm that was the design architect and AOR on this project.
Raintree, he adds, “was not the typical multifamily client we usually work with. But it always intended for the project to be mixed use.”
Smoothing a hilly site
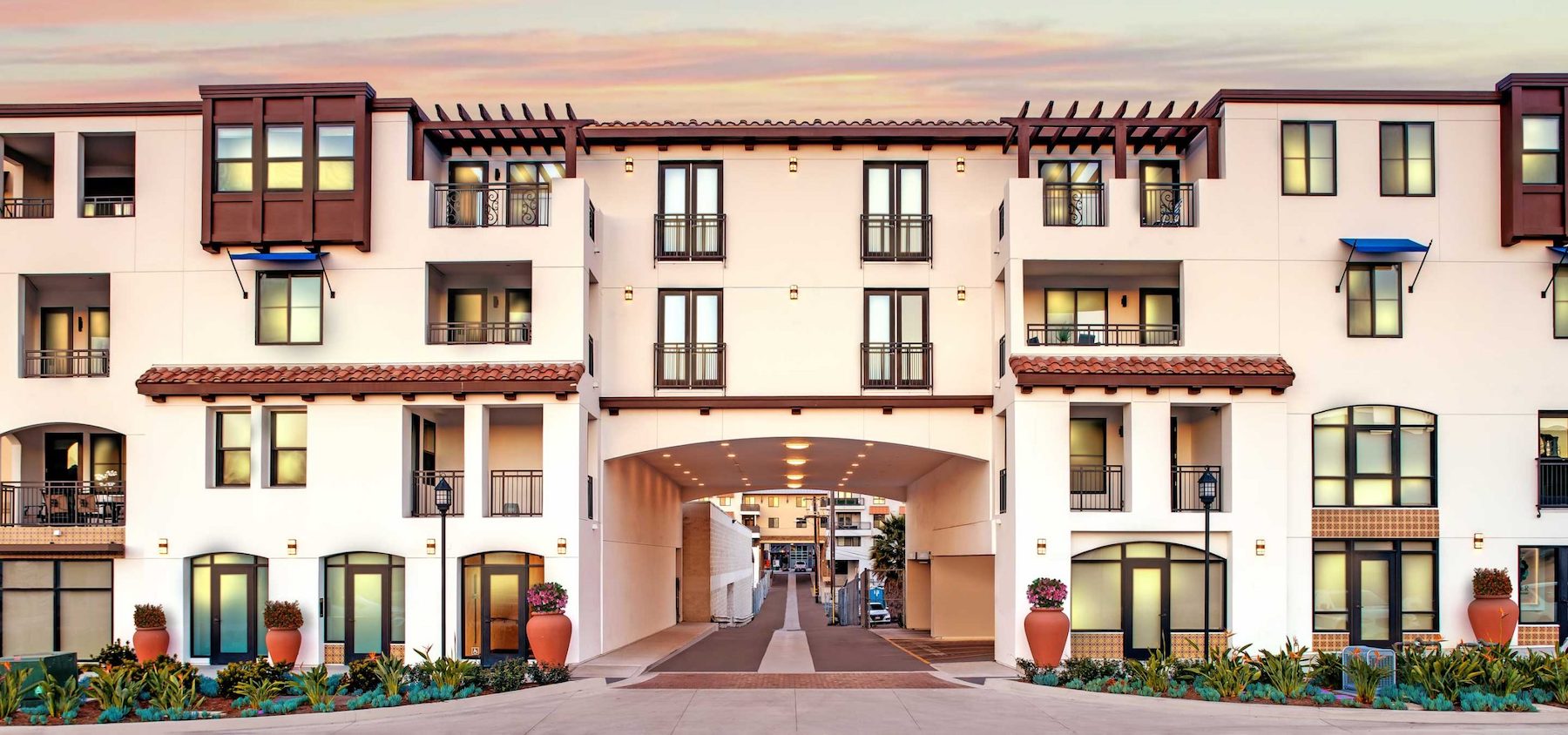
Prior to Prado West’s emergence, this site was an assemblage of buildings and parking spaces that included a post office and distribution center (both of which Raintree tried, unsuccessfully, to acquire). The site’s “urban character” was “pretty sparse,” recalls Heinrich, with its collection of sheds for street merchants.
The triangular site was sloped, and required a considerable amount of grading to make Prado West work, especially for the retail stores and restaurants. Heinrich notes, too, that the project required subterranean parking under a street called Amber Lantern that needed to be rebuilt.
(The building team on Prado West included W.E. O’Neil Construction (GC), Psomas (CE), Hendy (interior design), Nova Services (geotechnical engineer), and GMP Land Architecture (landscape architect)).
Scaled to its surroundings
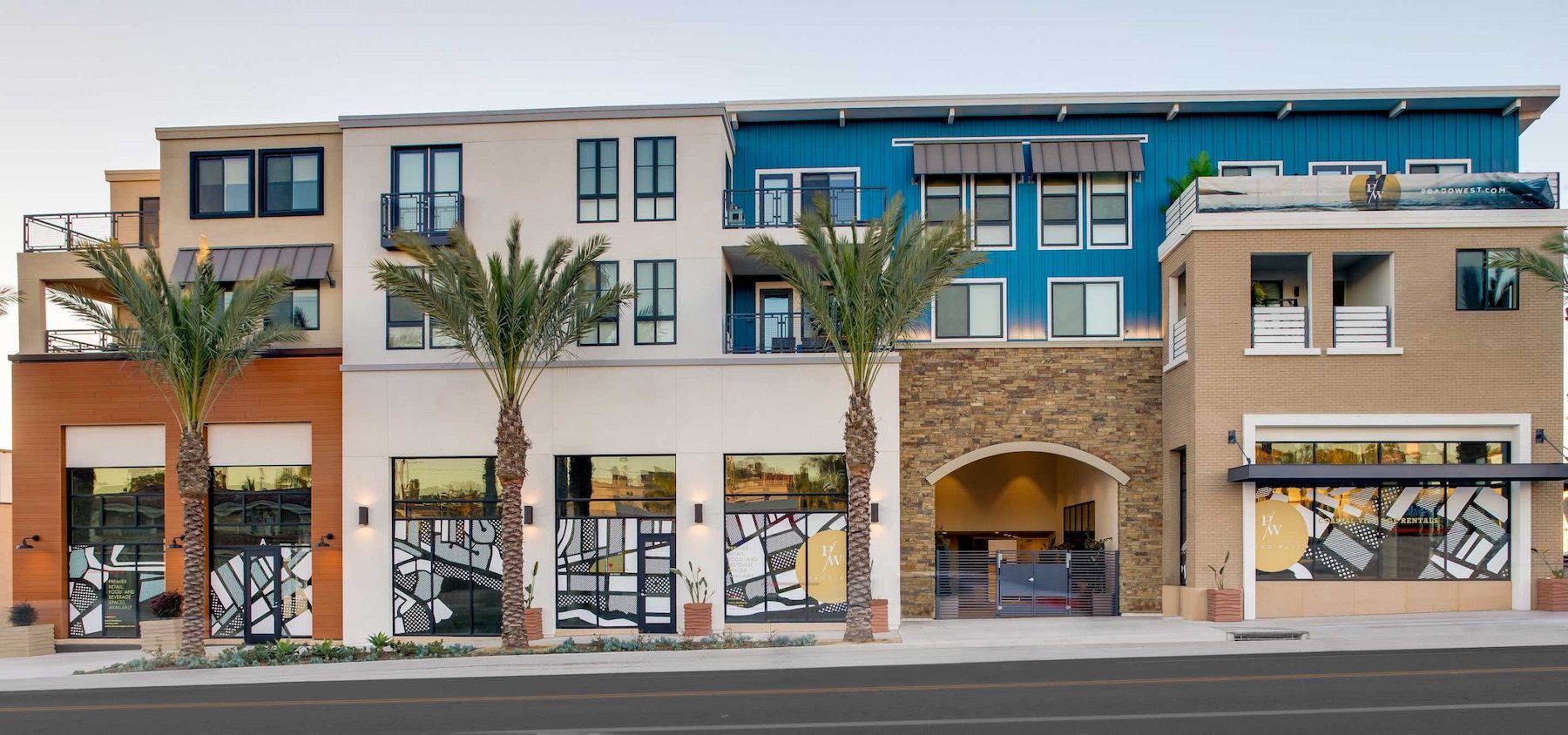
The 3- and 4-story-tall buildings at Prado West had to stay within a prescribed 40-ft height limit, and the building team conducted a story pole analysis using cranes to make sure the buildings wouldn’t block residents’ seaside views.
AO, says Heinrich, does a lot of shopping mall renovations the incorporate residential to create a sense of place, like a village. At Prado West, the plaza is open to the city and is available for community events. I’m all for this,” says Heinrich about this kind of access, noting that the plaza is well lighted so there’s less concern about security.
This project followed form-based zoning, and AO did a unit plan that was almost like condos: the apartment sizes go up to 1,200 sf, with 100 ft of patio.
Heinrich says that among the takeaways from Prado West were “we learned about putting retail on a hilly site. And because this is a coastal town, the design had to be sensitive to appearance,” meaning that the buildings were scaled to seem smaller than their actual mass.
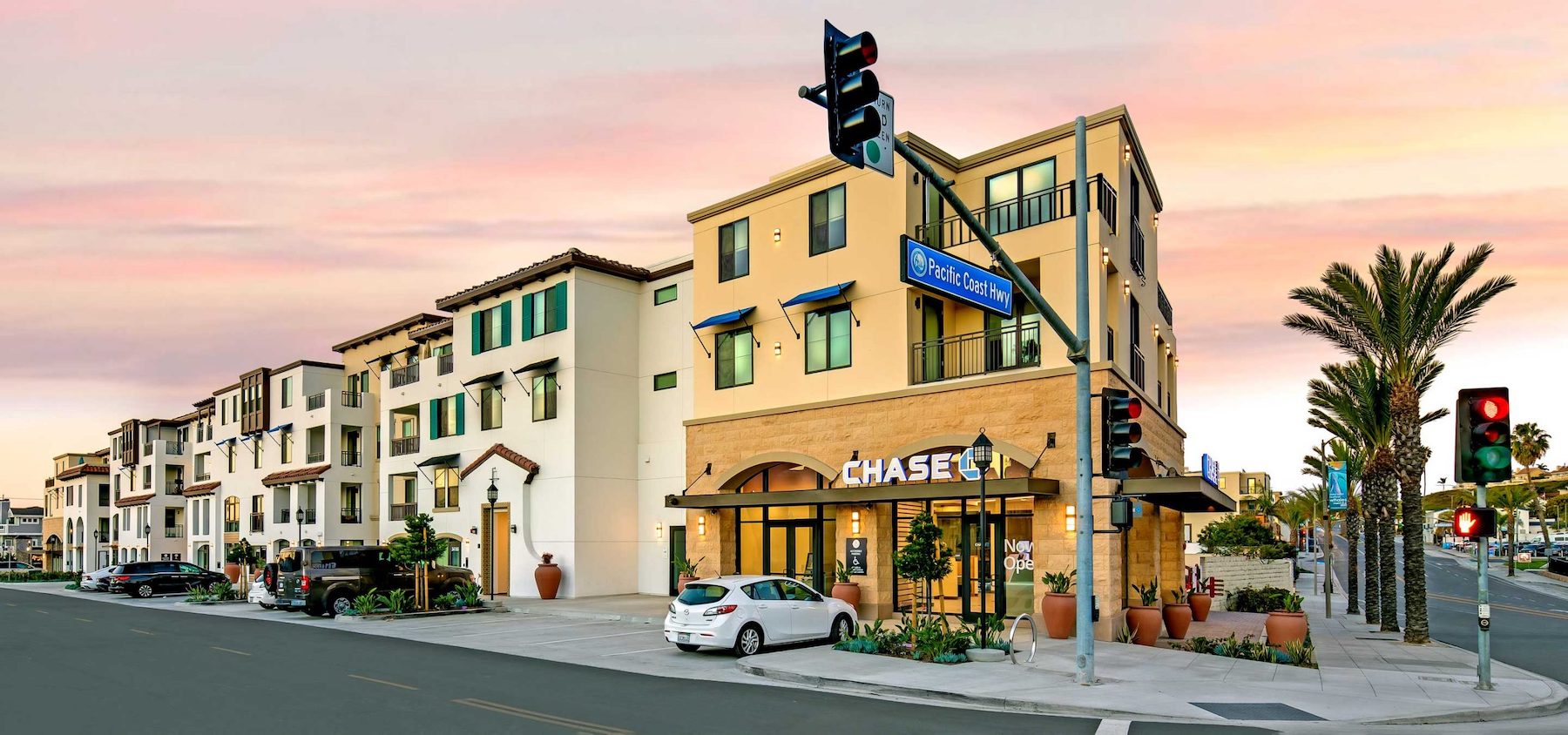
At the same time Prado West was under construction, the city was renovating the mile-long stretch of the Pacific Coast Highway that runs through downtown, widening the road to two lanes both ways, adding new curbing and planting new palm trees.
“It’s beautiful,” says Heinrich, “and I can see Dana Point finally fulfilling its vision.
Related Stories
Affordable Housing | Jan 16, 2024
Construction kicks off on $237.9 million affordable housing project in Brooklyn, N.Y.
Construction recently began on an affordable housing project to create 328 units for low-income and formerly homeless populations in Brooklyn, N.Y.
MFPRO+ News | Jan 4, 2024
Bjarke Ingels's curved residential high-rise will anchor a massive urban regeneration project in Greece
In Athens, Greece, Lamda Development has launched Little Athens, the newest residential neighborhood at the Ellinikon, a multiuse development billed as a smart city. Bjarke Ingels Group's 50-meter Park Rise building will serve as Little Athens’ centerpiece.
University Buildings | Dec 8, 2023
Yale University breaks ground on nation's largest Living Building student housing complex
A groundbreaking on Oct. 11 kicked off a project aiming to construct the largest Living Building Challenge-certified residence on a university campus. The Living Village, a 45,000 sf home for Yale University Divinity School graduate students, “will make an ecological statement about the need to build in harmony with the natural world while training students to become ‘apostles of the environment’,” according to Bruner/Cott, which is leading the design team that includes Höweler + Yoon Architecture and Andropogon Associates.
Mixed-Use | Nov 29, 2023
Mixed-use community benefits from city amenities and ‘micro units’
Salt Lake City, Utah, is home to a new mixed-use residential community that benefits from transit-oriented zoning and cleverly designed multifamily units.
MFPRO+ New Projects | Nov 21, 2023
An 'eco-obsessed' multifamily housing project takes advantage of downtown Austin’s small lots
In downtown Austin, Tex., architecture firm McKinney York says it built Capitol Quarters to be “eco-obsessed, not just eco-minded.” With airtight walls, better insulation, and super-efficient VRF (variable refrigerant flow) systems, Capitol Quarters uses 30% less energy than other living spaces in Austin, according to a statement from McKinney York.
Sustainability | Nov 20, 2023
8 strategies for multifamily passive house design projects
Stantec's Brett Lambert, Principal of Architecture and Passive House Certified Consultant, uses the Northland Newton Development project to guide designers with eight tips for designing multifamily passive house projects.
Affordable Housing | Nov 16, 2023
Habitat receives approval for $400 million affordable housing redevelopment
Chicago-based Habitat, a leading U.S. multifamily developer and property manager, announced that its $400 million redevelopment of Marine Drive Apartments in Buffalo, N.Y., has received planned unit development (PUD) approval by the Buffalo Common Council.
Senior Living Design | Nov 7, 2023
Age-restricted affordable housing community opens in Rockville, Md.
Residences on the Lane boasts a total of 150 units, each designed to cater to various income levels for seniors aged 62 and up.
Condominiums | Nov 6, 2023
Douglas Elliman launches its first Metro D.C. condominium project
Douglas Elliman, one of the largest independent residential real estate brokerages in the United States, announced last week that the firm will be handling the sales and marketing for Ten501 at City Centre West.
MFPRO+ New Projects | Nov 3, 2023
Los Angeles affordable housing community has grand opening
Yesterday, the grand opening took place for Mariposa Lily, a new Art Deco-inspired affordable housing project in the Pico Union district of Los Angeles, Calif.



