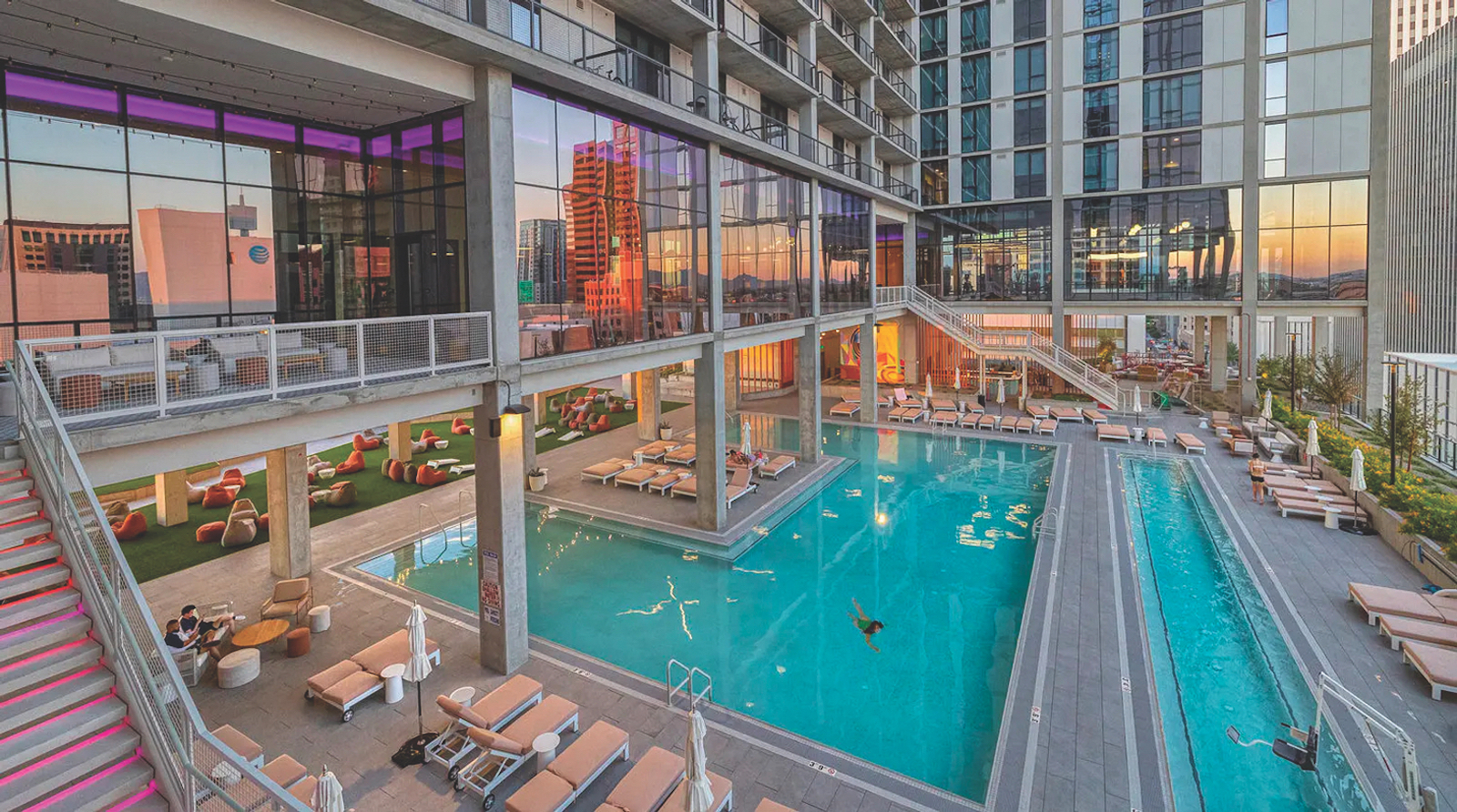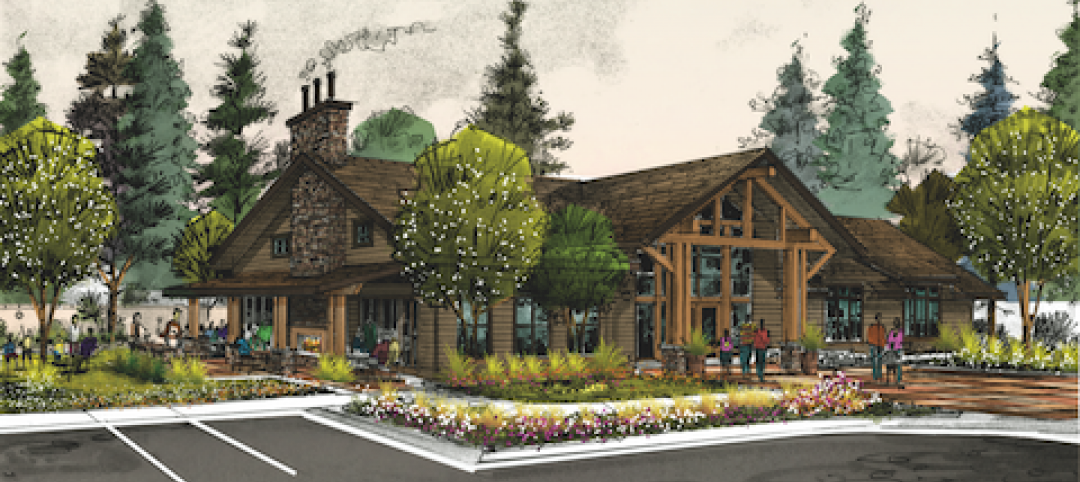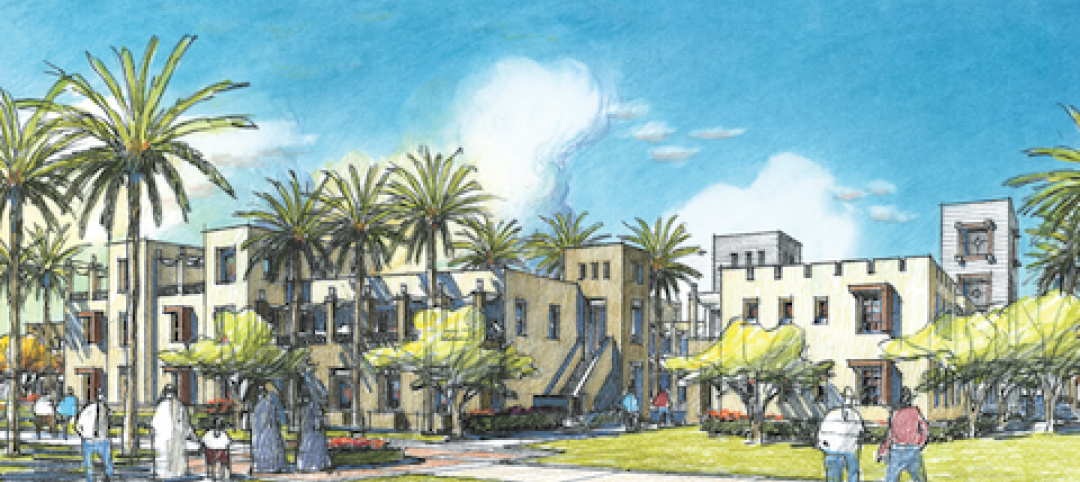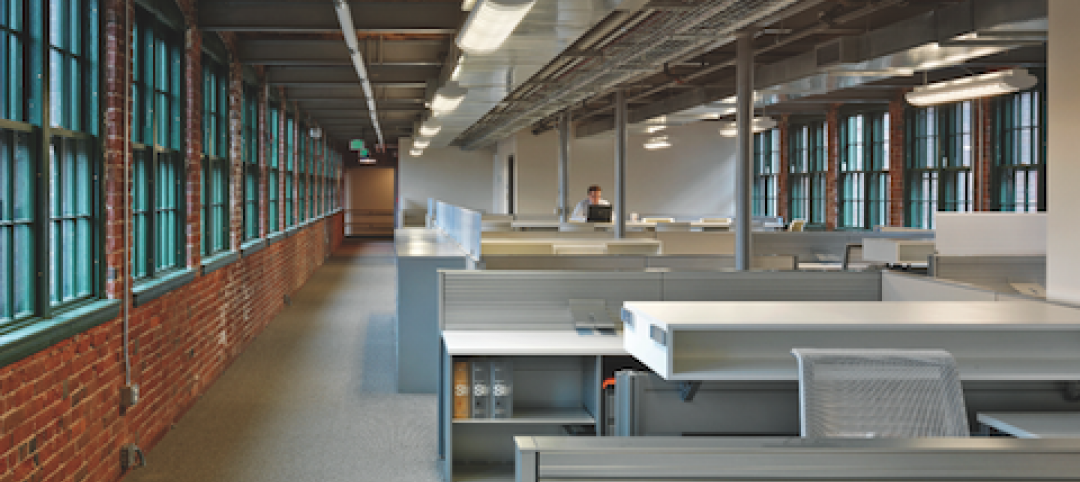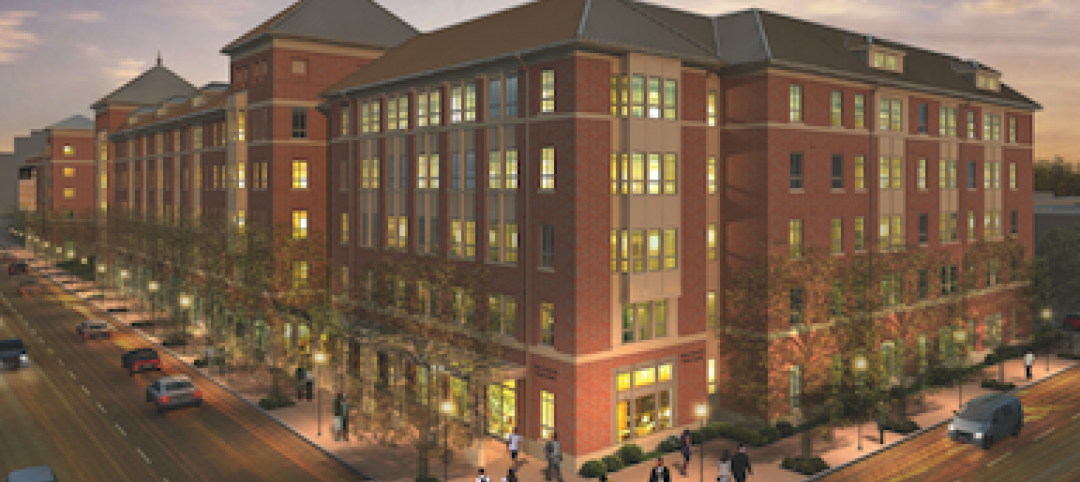The booming multifamily sector shows no signs of a significant slowdown heading into 2023. Here is a round up of Giants 400 firms that are driving innovation in this sector:
Clayco and architecture firm FitzGerald completed the 20-story, 330-unit X Phoenix development, a mixed-use residential high-rise in downtown Phoenix that contains, among other rental units, dedicated space for co-living. This shared apartment model is designed to cater to working professionals seeking convenience, community, and modern shared amenity space at more attainable prices in expensive rental markets. The development also includes an indoor bike mezzanine, 105,500-gallon pool, five-story parking garage, and 50,000 sf of shell space that will include a commercial restaurant.
Dahlin Group developed a tiny home prototype, Mod Hive, to help address the affordable housing shortage in Salt Lake City. The prototype works as a small cluster on one lot or a small, planned development consisting of multiple lots. The concept involves an inward-looking site plan that creates a tiny village with space for a community garden, outdoor gathering space, and barbecue/firepit. It replicates the feel of a traditional neighborhood of two-story, single-family detached homes by employing a lower-density configuration at the front of the lot, with higher densities at the rear.
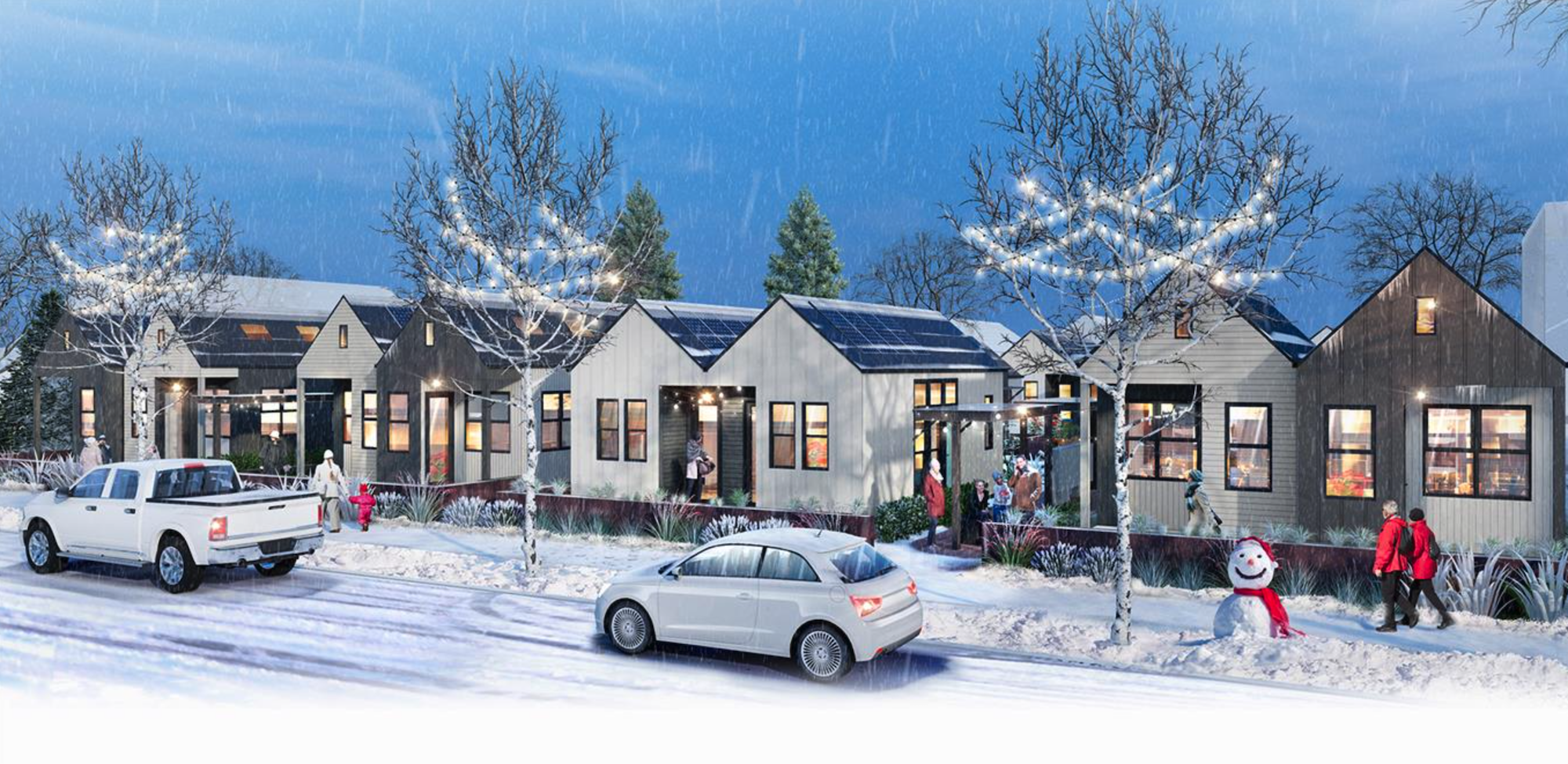
For another tiny house project, Dahlin collaborated with HomeAid Northern California and Firm Foundation Community Housing to design cost-effective tiny home villages sited on church properties, targeted at individuals facing homelessness. This partnership completed its pilot project in February 2020 with additional projects under development in 2021. In the San Francisco Bay Area, affordable multifamily developers expect to spend $700,000 to $1 million per single one-bedroom unit; the pilot village came in at $150,000-$170,000 per unit, with an entitlement process of just 12-18 months.
Dattner Architects had four Passive House projects progress through construction stages in 2021, with Santaella Gardens completed in late 2021 and receiving Passive House Certification in early 2022. These projects provide replicable models for Passive House applications to multifamily affordable housing. Santaella Gardens provides much needed workforce and affordable housing in the Bronx. Its super-insulated, airtight building envelope includes thermally broken, high-performance windows and advanced air sealing details to eliminate condensation and air exfiltration. Rooftop solar photovoltaic panels generate onsite renewable energy, with a capacity of 162.7 kW. The building has a projected energy use intensity of 20.40 kBTU/sqft/yr.
The Hall Arts Residences in the Dallas Arts District joins HKS’s growing portfolio of projects focused on creating superior spaces for the health and well-being of building occupants. The project is the first residential project in Texas to register for WELL Multifamily Certification.
Morrison Hershfield contributed to the launch of the Embodied Carbon Pathfinder, a free app for quickly estimating cradle-to-grave whole-building life cycle assessment results for multifamily buildings. The tool uses thousands of data points that allow users to find “pathways” through design choices to land on a target embodied carbon result. The project is a collaboration with OPEN Technologies and the Athena Institute.
Related Stories
| Oct 13, 2010
Apartment complex will offer affordable green housing
Urban Housing Communities, KTGY Group, and the City of Big Bear Lake (Calif.) Improvement Agency are collaborating on The Crossings at Big Bear Lake, the first apartment complex in the city to offer residents affordable, eco-friendly homes. KTGY designed 28 two-bedroom, two-story townhomes and 14 three-bedroom, single-story flats, averaging 1,100 sf each.
| Oct 13, 2010
Residences bring students, faculty together in the Middle East
A new residence complex is in design for United Arab Emirates University in Al Ain, UAE, near Abu Dhabi. Plans for the 120-acre mixed-use development include 710 clustered townhomes and apartments for students and faculty and common areas for community activities.
| Oct 13, 2010
Community center under way in NYC seeks LEED Platinum
A curving, 550-foot-long glass arcade dubbed the “Wall of Light” is the standout architectural and sustainable feature of the Battery Park City Community Center, a 60,000-sf complex located in a two-tower residential Lower Manhattan complex. Hanrahan Meyers Architects designed the glass arcade to act as a passive energy system, bringing natural light into all interior spaces.
| Oct 12, 2010
The Watch Factory, Waltham, Mass.
27th Annual Reconstruction Awards — Gold Award. When the Boston Watch Company opened its factory in 1854 on the banks of the Charles River in Waltham, Mass., the area was far enough away from the dust, dirt, and grime of Boston to safely assemble delicate watch parts.
| Sep 13, 2010
Richmond living/learning complex targets LEED Silver
The 162,000-sf living/learning complex includes a residence hall with 122 units for 459 students with a study center on the ground level and communal and study spaces on each of the residential levels. The project is targeting LEED Silver.
| Sep 13, 2010
Committed to the Core
How a forward-looking city government, a growth-minded university, a developer with vision, and a determined Building Team are breathing life into downtown Phoenix.
| Aug 11, 2010
Brown Craig Turner opens senior living studio
Baltimore-based architecture and design firm Brown Craig Turner has significantly expanded its housing design capabilities and expertise with the launch of its new senior living studio.
| Aug 11, 2010
CTBUH changes height criteria; Burj Dubai height increases, others decrease
The Council on Tall Buildings and Urban Habitat (CTBUH)—the international body that arbitrates on tall building height and determines the title of “The World’s Tallest Building”—has announced a change to its height criteria, as a reflection of recent developments with several super-tall buildings.
| Aug 11, 2010
Morphosis builds 'floating' house for Brad Pitt's Make It Right New Orleans foundation
Morphosis Architects, under the direction of renowned architect and UCLA professor Thom Mayne, has completed the first floating house permitted in the U.S. for Brad Pitt’s Make It Right Foundation in New Orleans.The FLOAT House is a new model for flood-safe, affordable, and sustainable housing that is designed to float securely with rising water levels.



