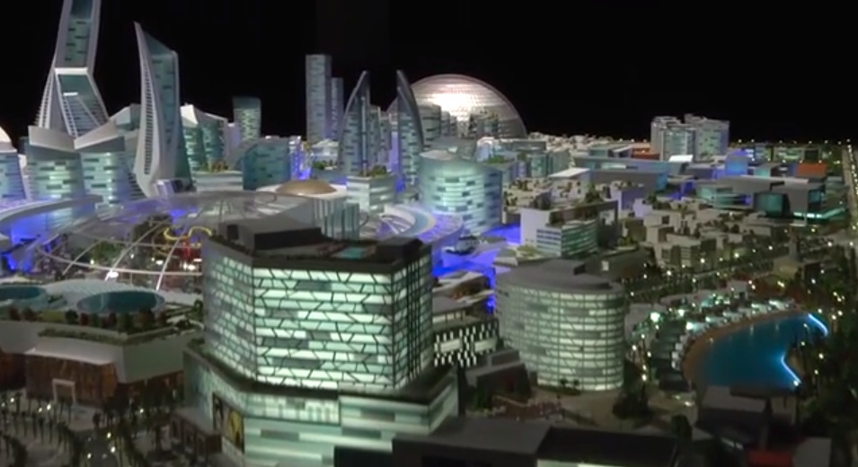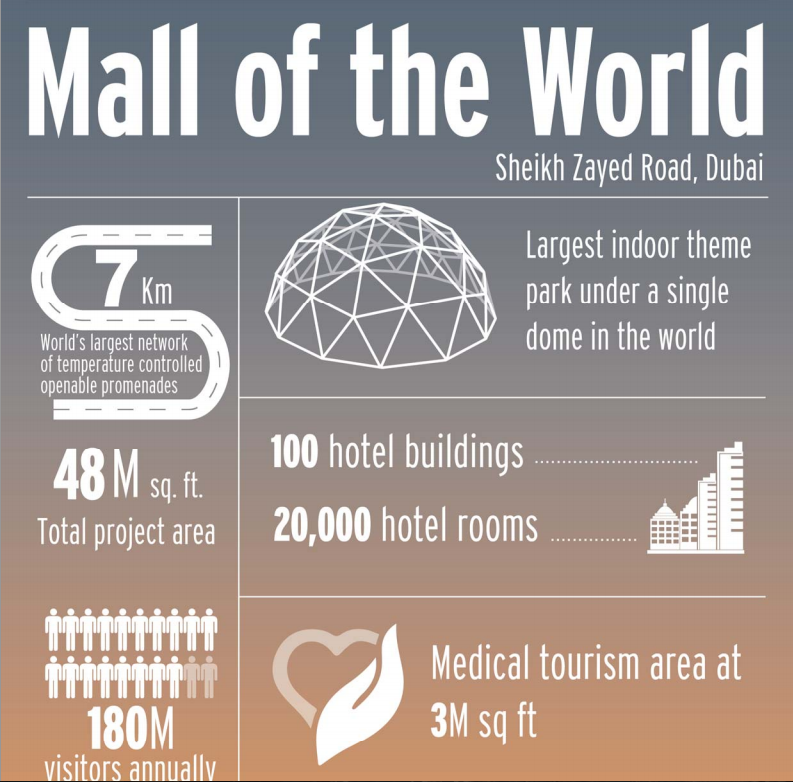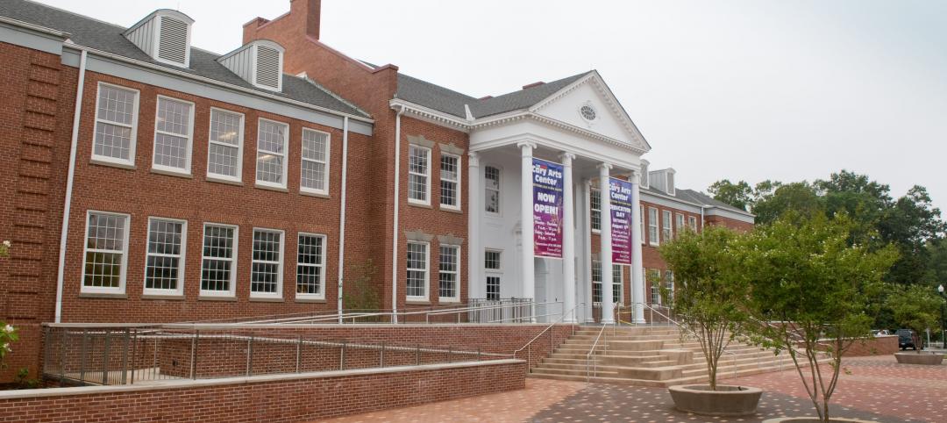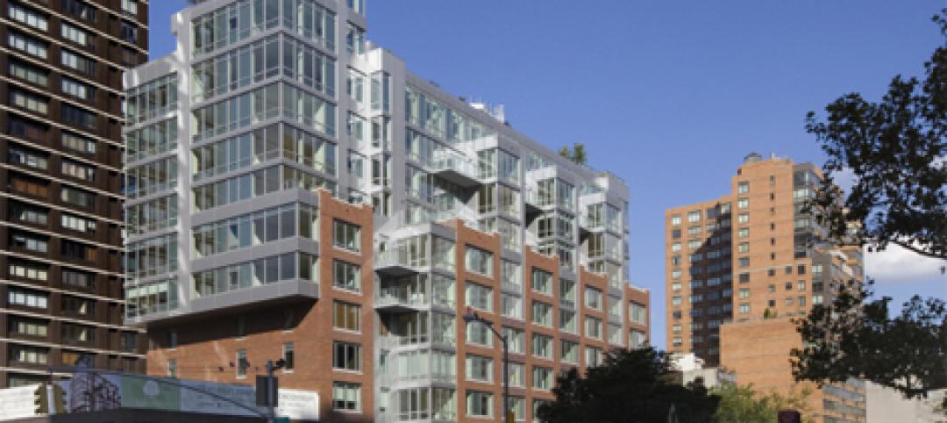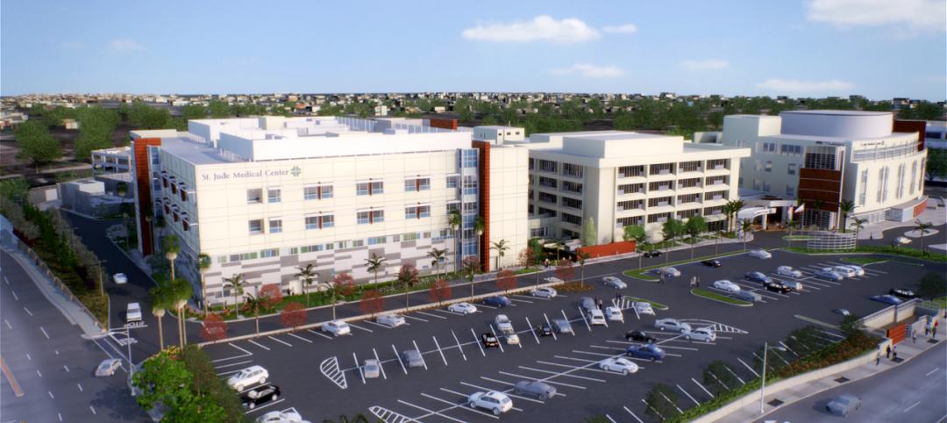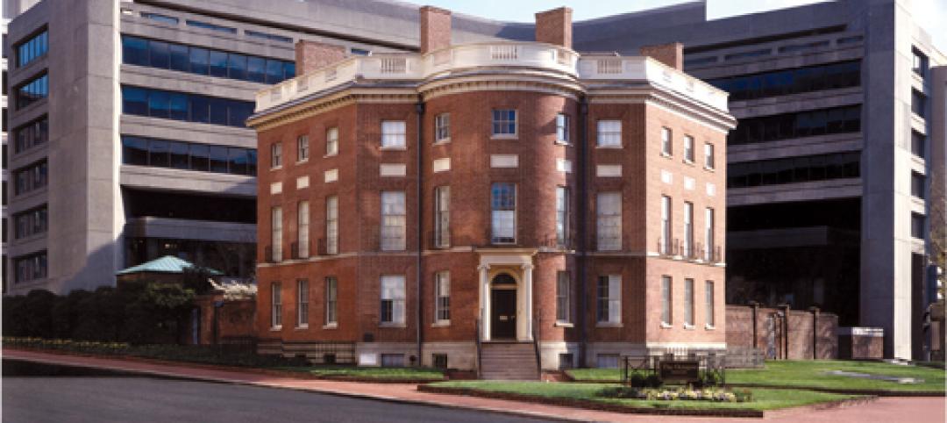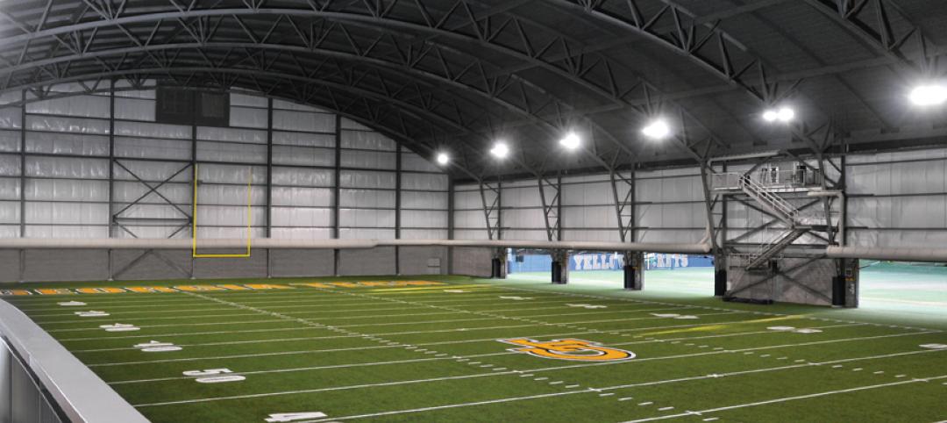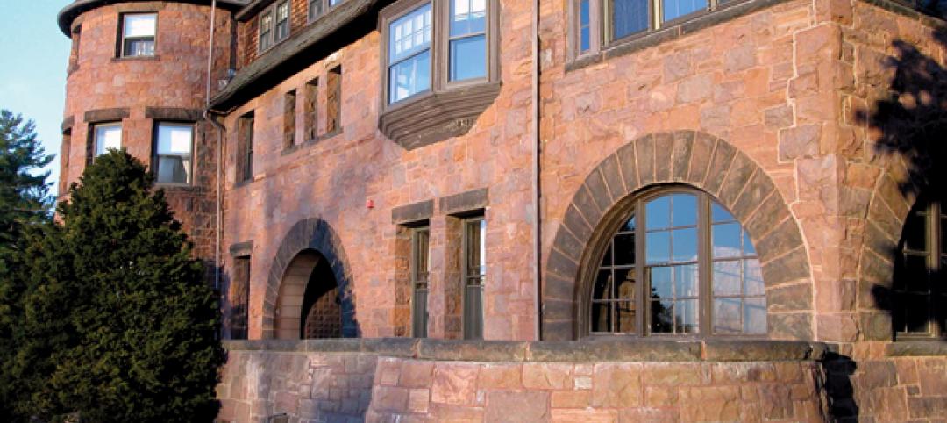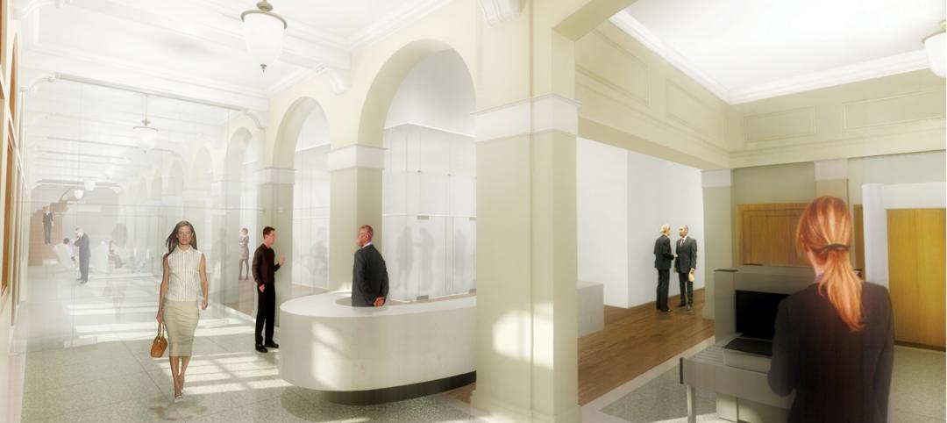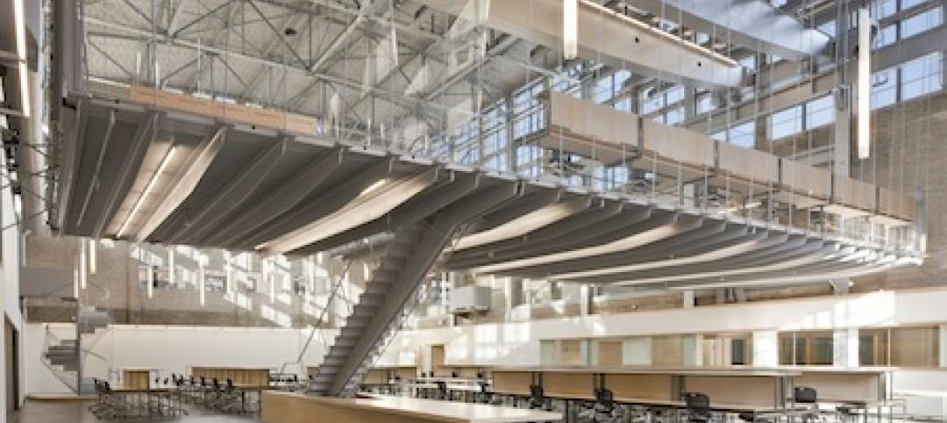They have the Burj Khalifa, the world’s tallest skyscraper. They have the iconic Burj Al Arab, the iconic ship-shaped luxury hotel on a manmade island. They also have the Palm Islands, a man-made palm-shaped archipelago of mixed-use property. Naturally, the next step for the largest emirate of this small country on the Arabian Peninsula is to build the largest indoor ‘city’ in the world.
The emirate’s ruler, Sheikh Mohammed Bin Rashid, expressed in a press release that the project, dubbed Mall of the World, is part of his plans to transform Dubai into “a cultural, tourist and economic hub for the two billion people living in the region around us.”
The project will house the world’s largest mall, largest indoor park, cultural theatres and wellness resorts with a capacity to host over 180 million visitors annually. So it’s not really a city, but close enough.
The mall will occupy 8 million square feet connected to 100 hotels and serviced apartment buildings with 20,000 hotel rooms. 3 million square feet is allocated for the wellness district.
For recreation, the cultural district will have theatres built around New York’s Broadway and shopping streets based on London’s Oxford Street.
All of this inside an enclosed, air-conditioned building that is intended to allow tourists to “be able to enjoy a week-long stay without the need to leave the city or use a car.”
The Independent reports that the Sheikh, who is also vice president of the United Arab Emirates, owns the company responsible for the development, Dubai Holding.
Though details of the timeframe and the cost of the project are yet to be released, it is expected that the development will be Dubai’s main focus at the UAE World Expo trade fair in 2020.
For a better chance at visualizing the project's proportions, view the rest of the infographic from Dubai Holding here.
Related Stories
| Nov 14, 2011
Summit Design+Build selected at GC for new Office Concepts headquarters
The new headquarters will include 17,000 sf of office space and 15,000 sf of warehouse and feature 24 ft ceilings, an open floor plan, two conference rooms and one training room and will feature sustainable finishes throughout.
| Nov 14, 2011
Griffin Electric completes electrical work at Cary Arts Center
The Griffin Electric team was responsible for replacing the previous electrical service on-site with a 1000A, 480/277V service and providing electrical feeds for a new fire pump chiller, six air-handlers and two elevators.
| Nov 14, 2011
303 East 33rd Street building achieves LEED-NC
The 165,000 sf 12-story residential building is the first green development to be LEED certified in the Murray Hill neighborhood of Manhattan.
| Nov 14, 2011
VanSumeren appointed to Traco general manager
VanSumeren will draw on his more than 20 years of experience in manufacturing management and engineering to deliver operational and service excellence and drive profitable growth for Traco.
| Nov 11, 2011
By the Numbers
What do ‘46.9,’ ‘886.2,’ and ‘171,271’ mean to you? Check here for the answer.
| Nov 11, 2011
Streamline Design-build with BIM
How construction manager Barton Malow utilized BIM and design-build to deliver a quick turnaround for Georgia Tech’s new practice facility.
| Nov 11, 2011
AIA: Engineered Brick + Masonry for Commercial Buildings
Earn 1.0 AIA/CES learning units by studying this article and successfully completing the online exam.
| Nov 11, 2011
How Your Firm Can Win Federal + Military Projects
The civilian and military branches of the federal government are looking for innovative, smart-thinking AEC firms to design and construct their capital projects. Our sources give you the inside story.
| Nov 10, 2011
BD+C's 28th Annual Reconstruction Awards
A total of 13 projects recognized as part of BD+C's 28th Annual Reconstruction Awards.


