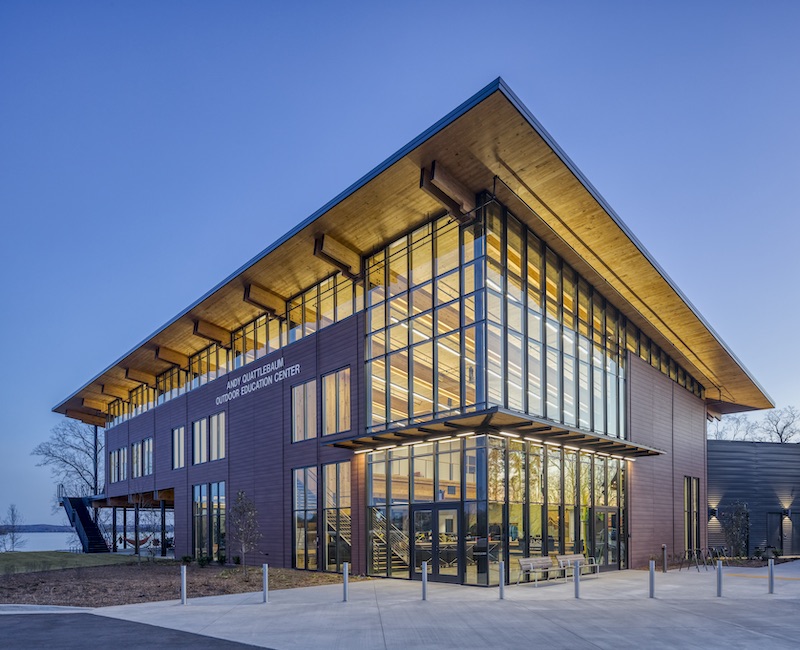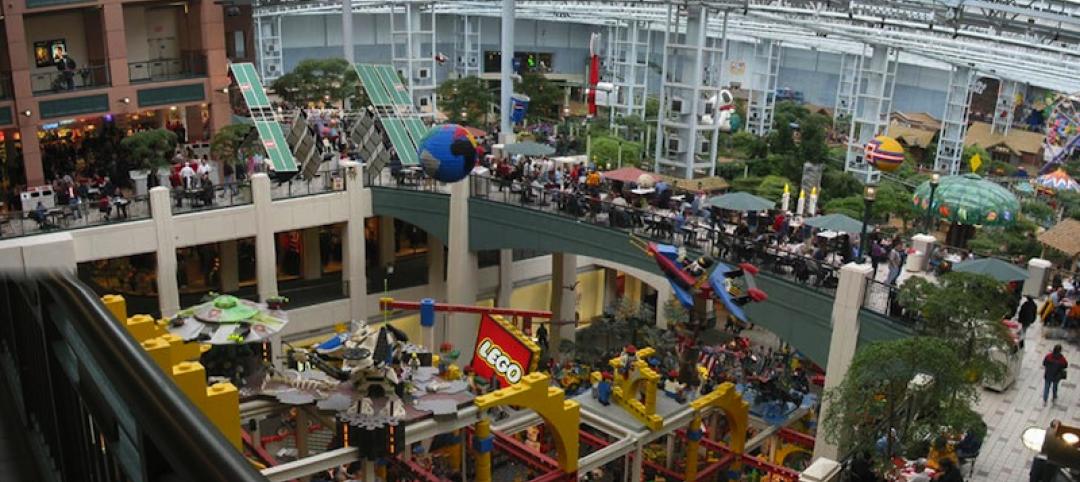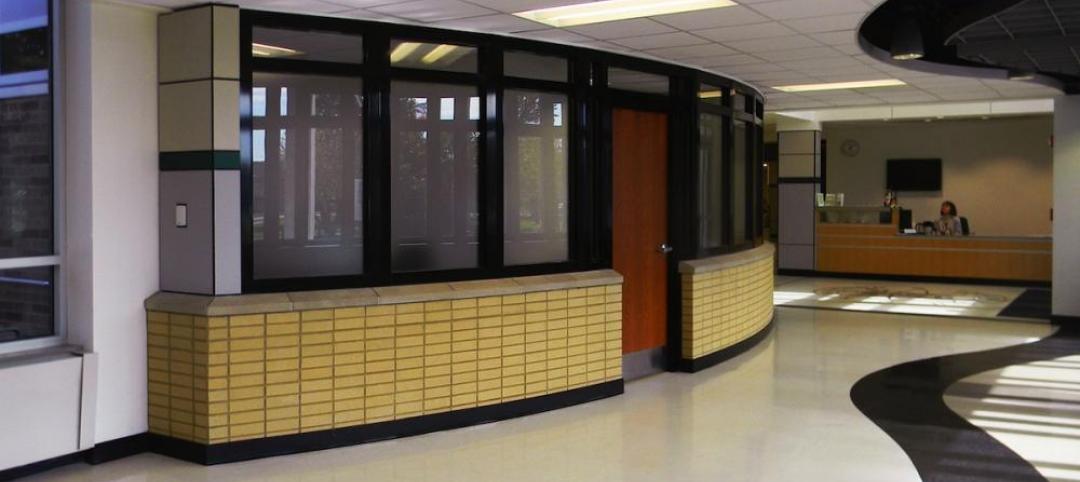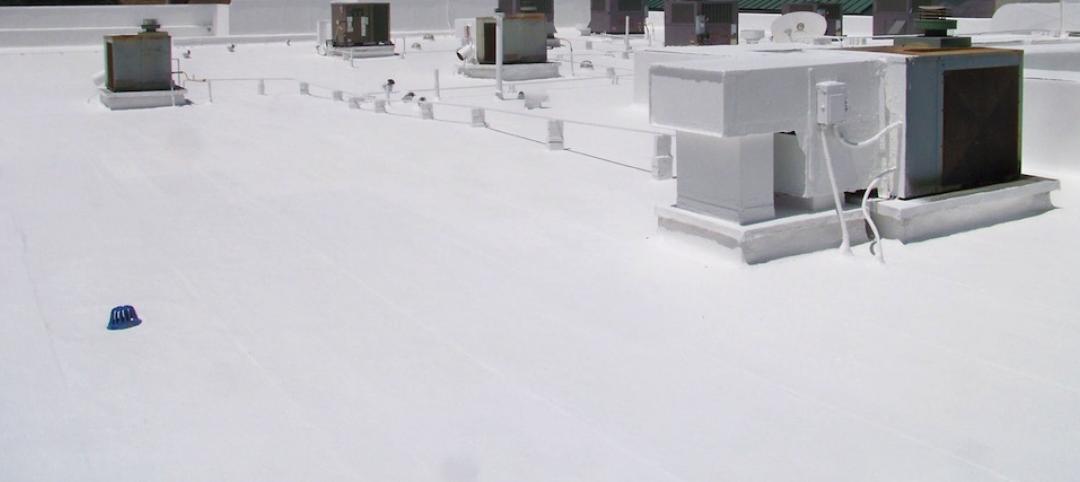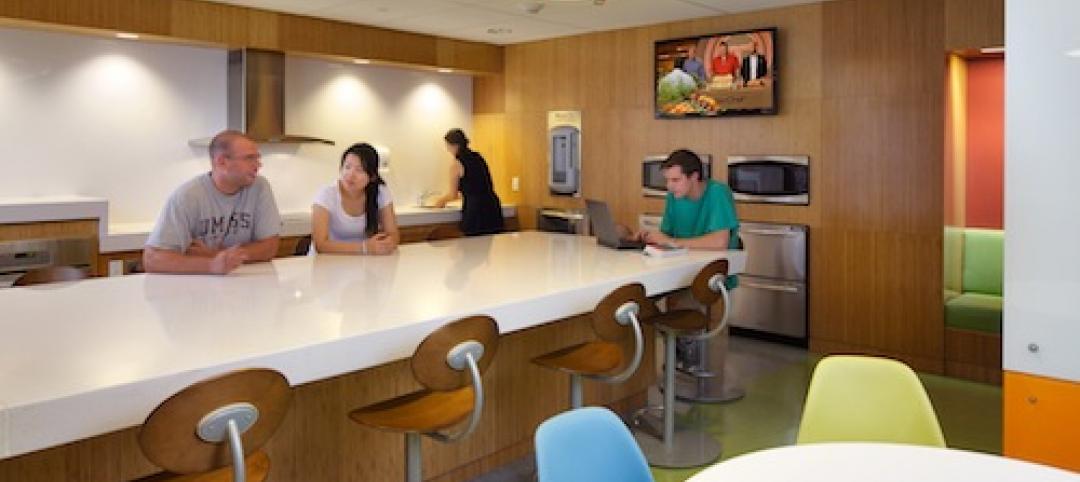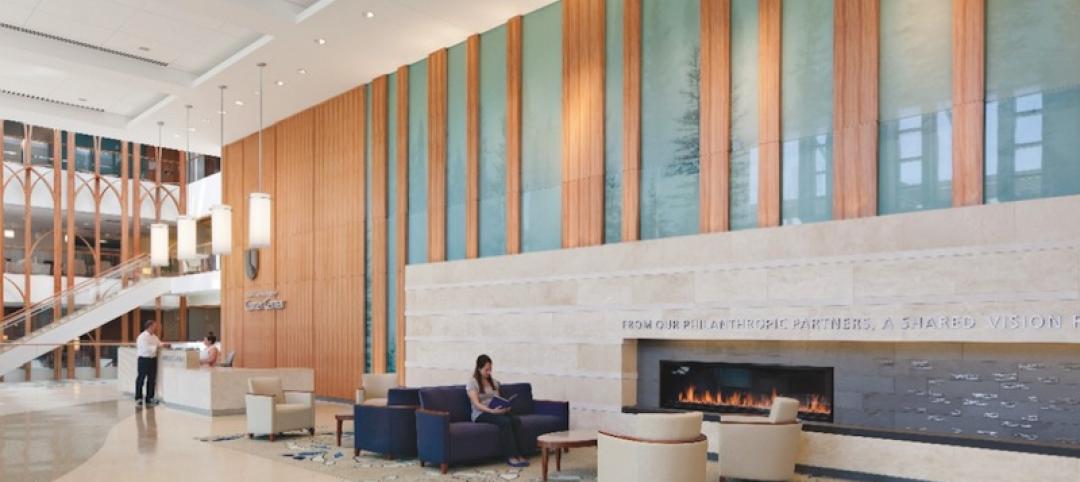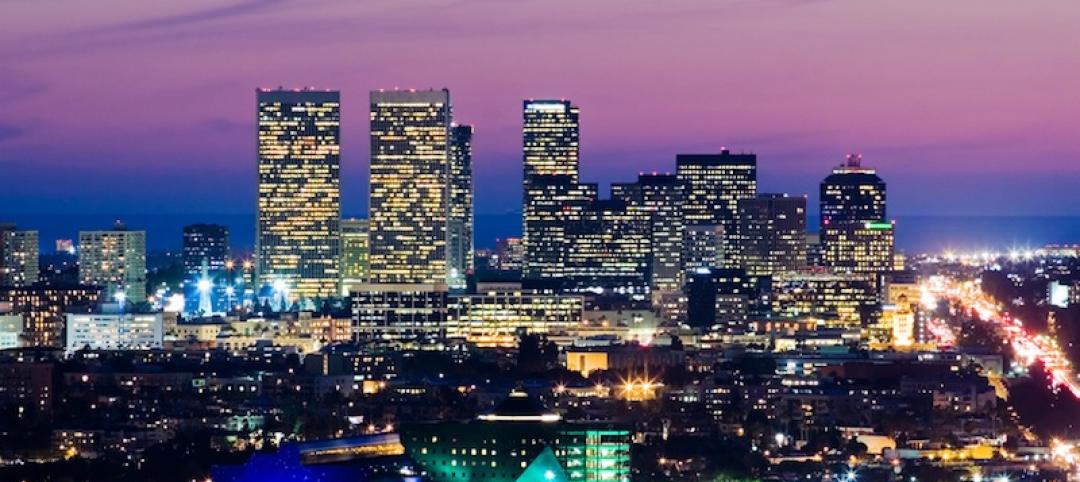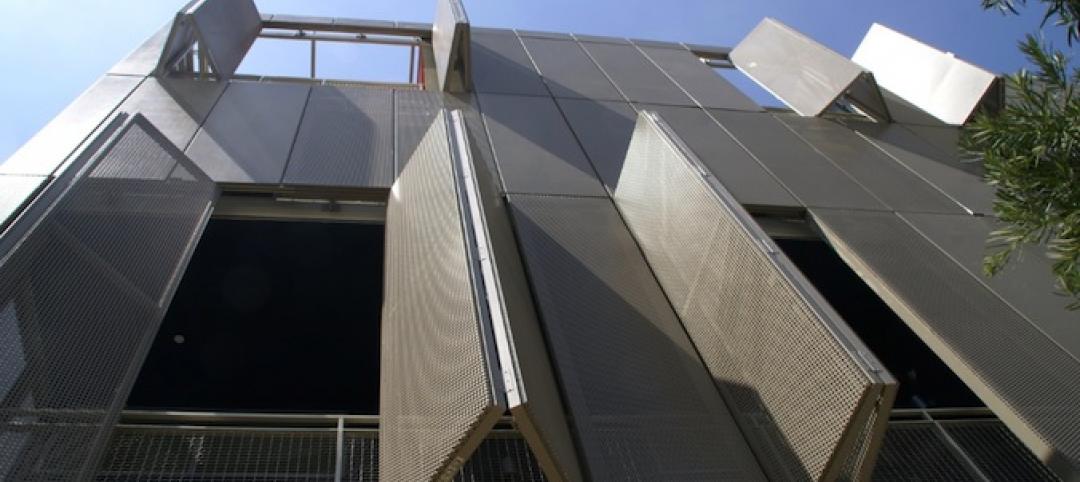Clemson University's 16,000-sf Andy Quattlebaum Outdoor Education Center has become the first mass timber structure on the campus and the second mass timber facility in the nation to use Southern yellow pine as the primary building material. The project is located at the Snow Family Outdoor Fitness and Wellness Complex.
Designed to enhance the opportunities of Clemson students to achieve mental and physical wellness through interaction with nature, the Center comprises two multi-use classroom studios capable of supporting activities such as yoga, rowing, wellness seminars, nutrition, expedition planning, and other events. The facility also includes a resource for trip planning, equipment rentals, a bike repair/rental shop, a boathouse, a covered patio, a lounge, and a second-level deck overlooking Lake Hartwell.
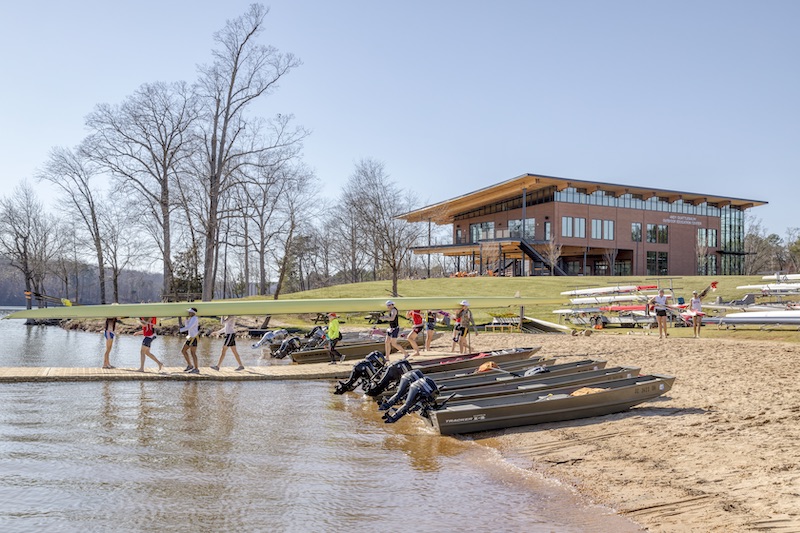
The boathouse, which provides storage for rental kayaks, paddleboards, and rafts, is enclosed in passively ventilated skin of local cypress. The cypress skin helps to enhance the visual appeal and sustainability of the building.
The building is positioned to be net-zero ready and has the potential to be operated off-grid with the installation of photovoltaics. Sustainable elements include expansive windows that offer natural daylight, sensor-controlled lighting, and large-scale fans that help reduce cooling loads. Passive cooling is used for boat storage spaces.
See Also: Erudite eSports: Colleges build their very own eSports arenas
The Center supports student engagement with nature by anchoring a master planned precinct on campus, which includes 14,000 sf of synthetic turf fields for intramural and club sports, woodlands for hikes, beaches, and lake access for water activities. Additionally, the building's covered terrace and second-level roof deck overlook the lake and provide opportunities for people to access the exterior environment.
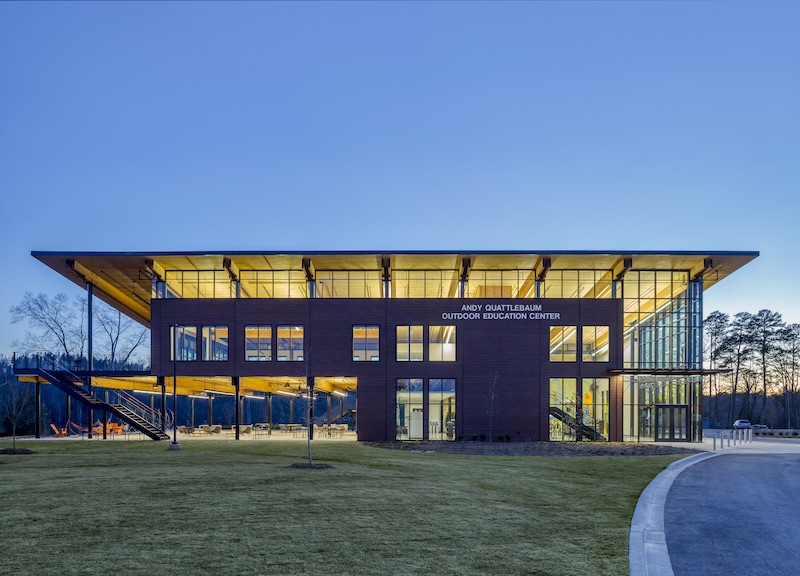
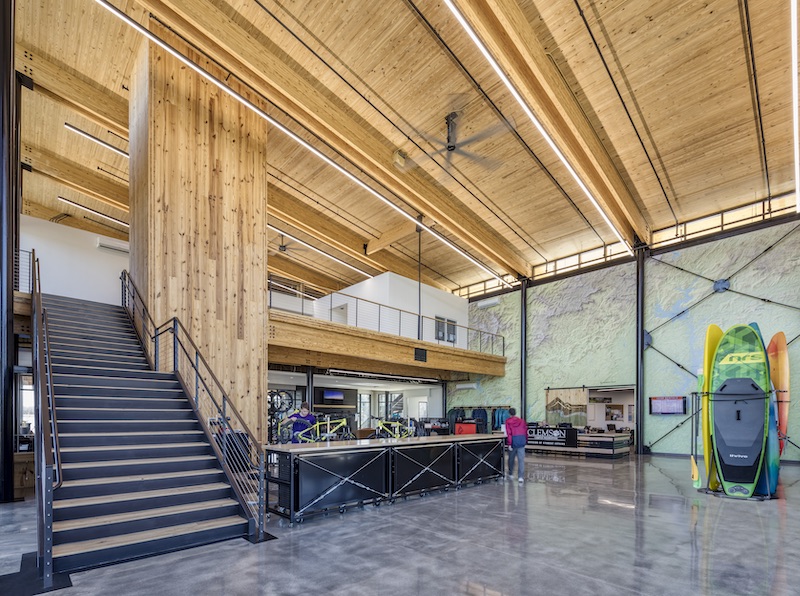
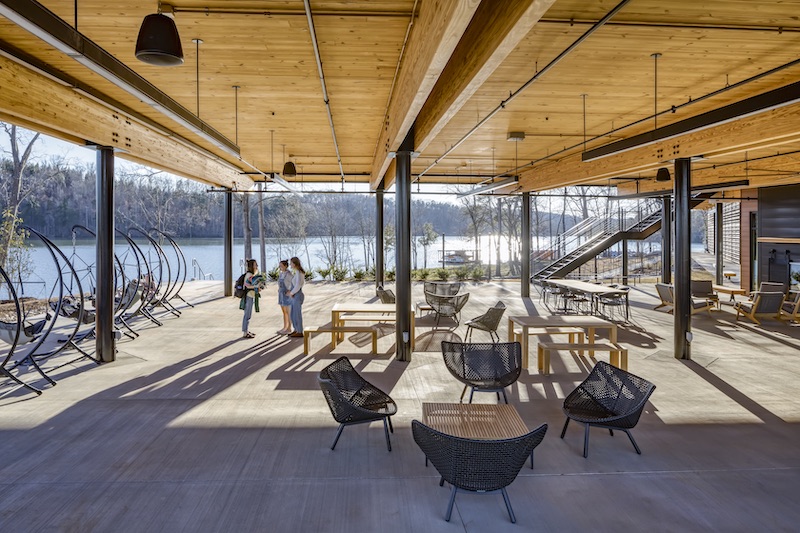
Related Stories
| Jun 3, 2013
Construction spending inches upward in April
The U.S. Census Bureau of the Department of Commerce announced today that construction spending during April 2013 was estimated at a seasonally adjusted annual rate of $860.8 billion, 0.4 percent above the revised March estimate of $857.7 billion.
| May 20, 2013
Jones Lang LaSalle: All U.S. real estate sectors to post gains in 2013—even retail
With healthier job growth numbers and construction volumes at near-historic lows, real estate experts at Jones Lang LaSalle see a rosy year for U.S. commercial construction.
| Apr 30, 2013
Tips for designing with fire rated glass - AIA/CES course
Kate Steel of Steel Consulting Services offers tips and advice for choosing the correct code-compliant glazing product for every fire-rated application. This BD+C University class is worth 1.0 AIA LU/HSW.
| Apr 24, 2013
Los Angeles may add cool roofs to its building code
Los Angeles Mayor Antonio Villaraigosa wants cool roofs added to the city’s building code. He is also asking the Department of Water and Power (LADWP) to create incentives that make it financially attractive for homeowners to install cool roofs.
| Apr 2, 2013
6 lobby design tips
If you do hotels, schools, student unions, office buildings, performing arts centers, transportation facilities, or any structure with a lobby, here are six principles from healthcare lobby design that make for happier users—and more satisfied owners.
| Mar 14, 2013
25 cities with the most Energy Star certified buildings
Los Angeles, Washington, D.C., and Chicago top EPA's list of the U.S. cities with the greatest number of Energy Star certified buildings in 2012.
Building Enclosure Systems | Mar 13, 2013
5 novel architectural applications for metal mesh screen systems
From folding façades to colorful LED displays, these fantastical projects show off the architectural possibilities of wire mesh and perforated metal panel technology.


