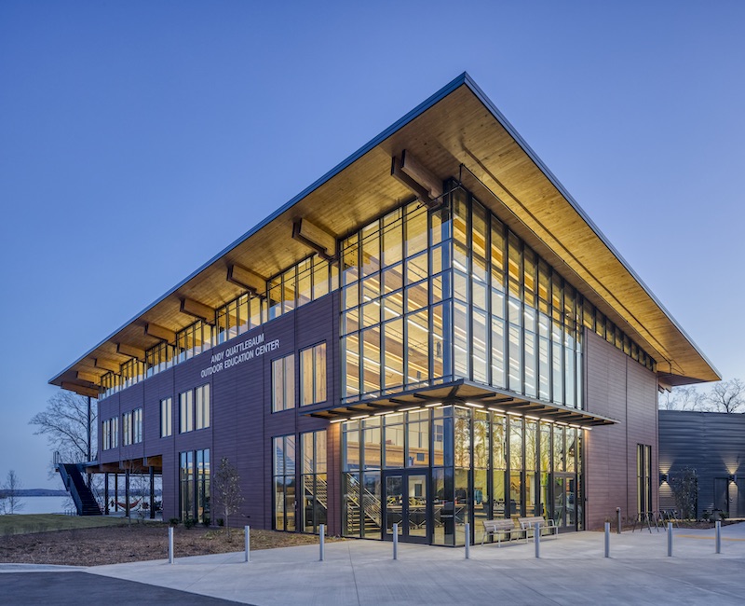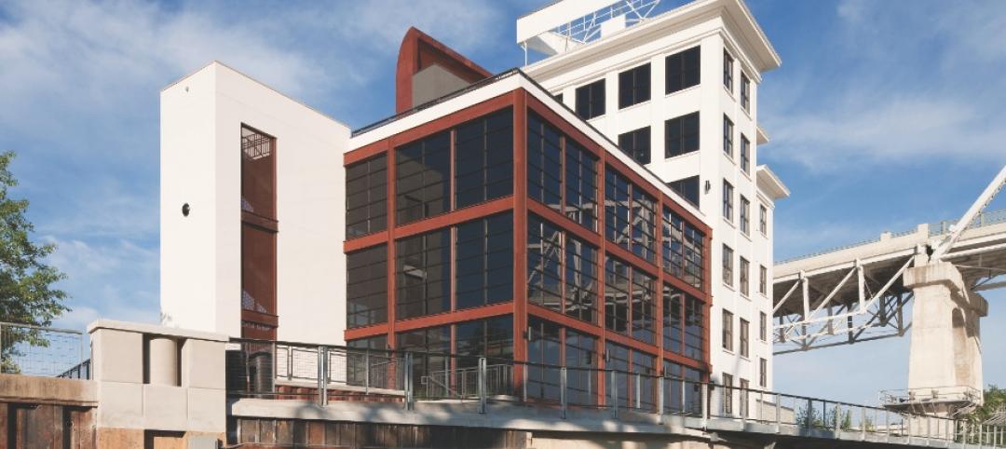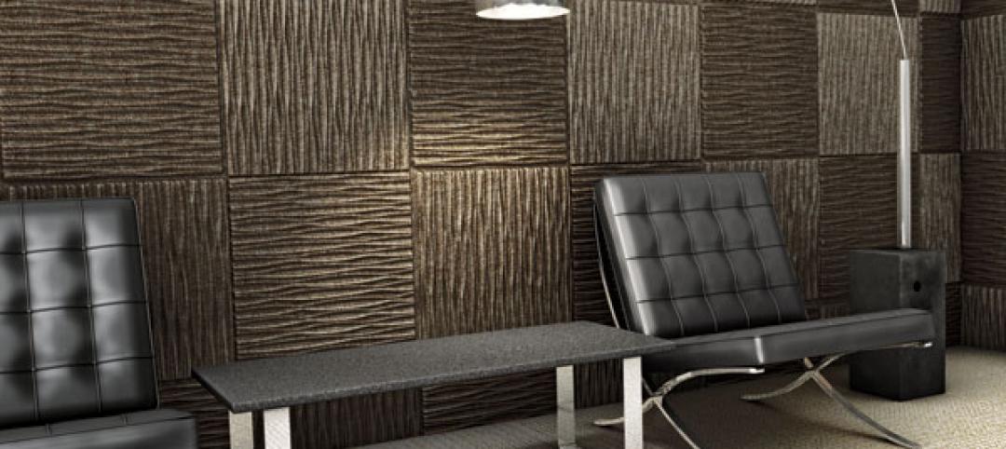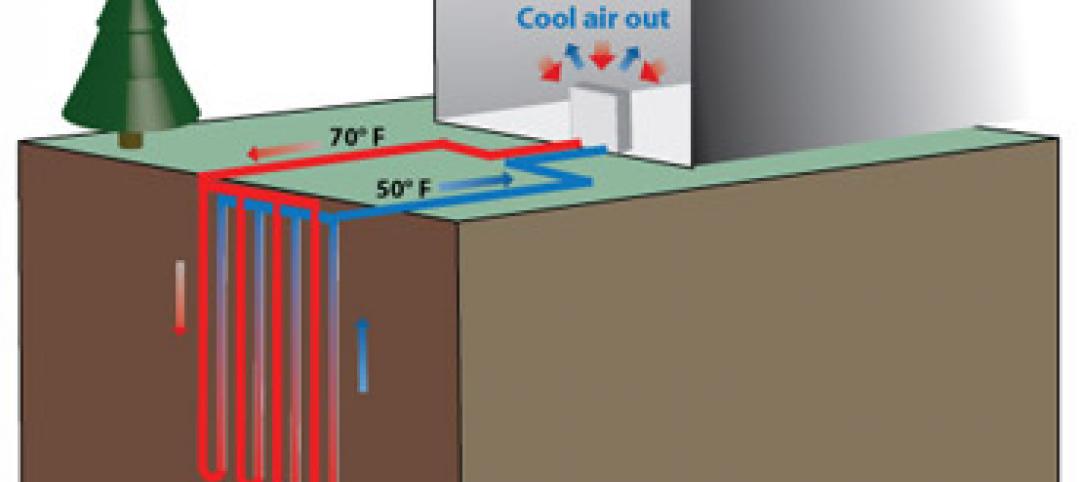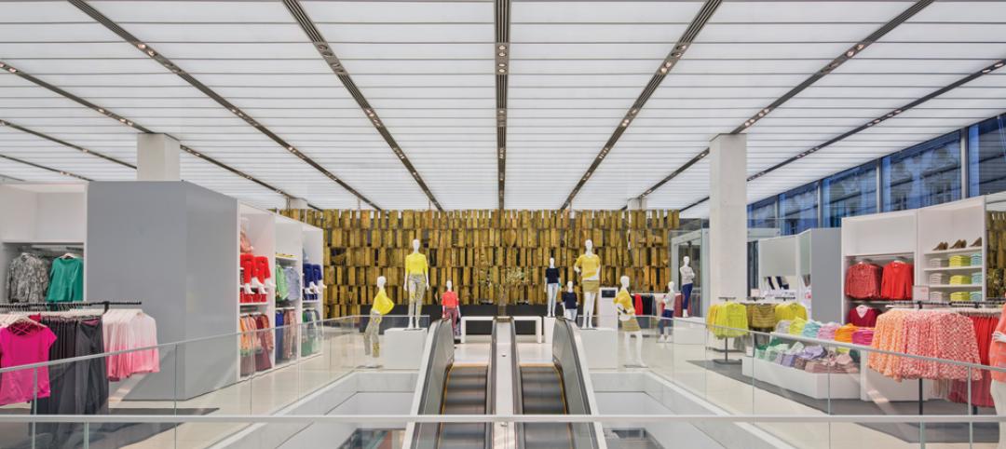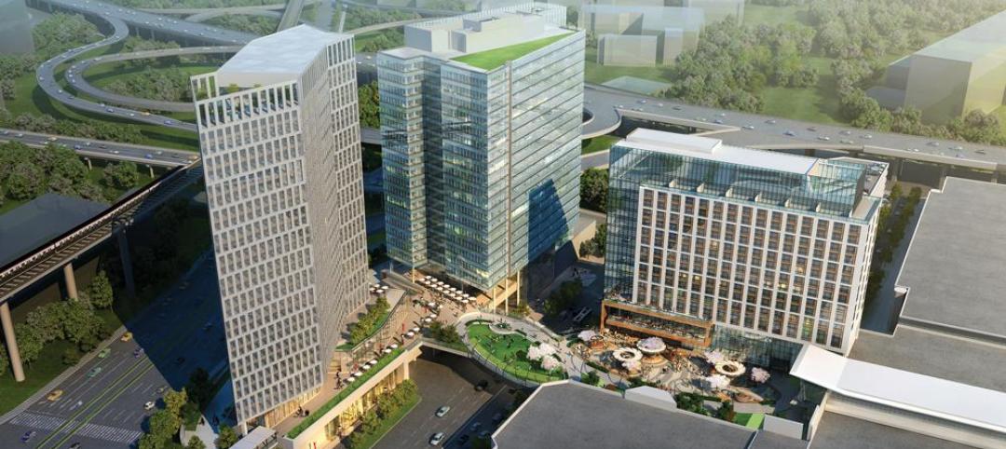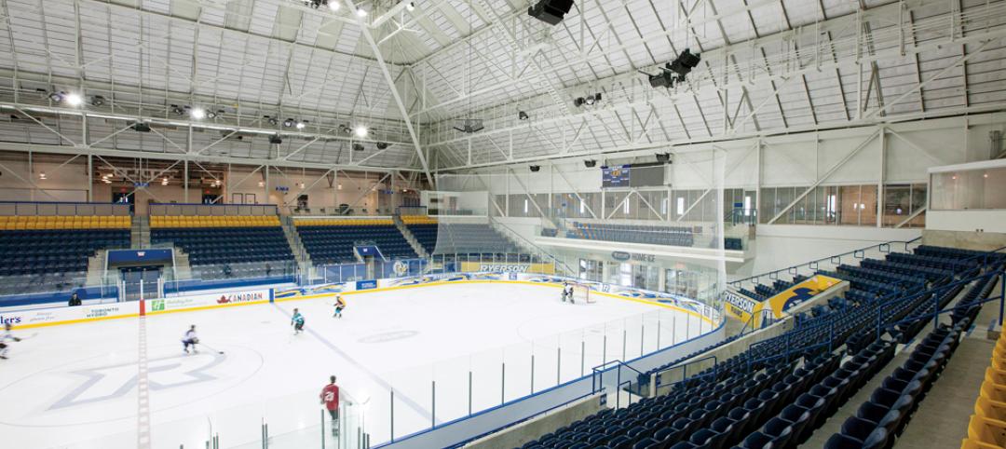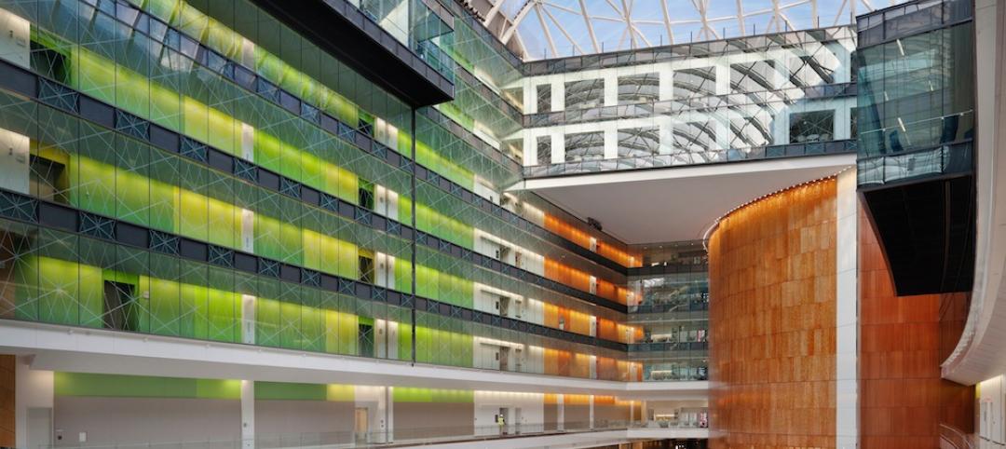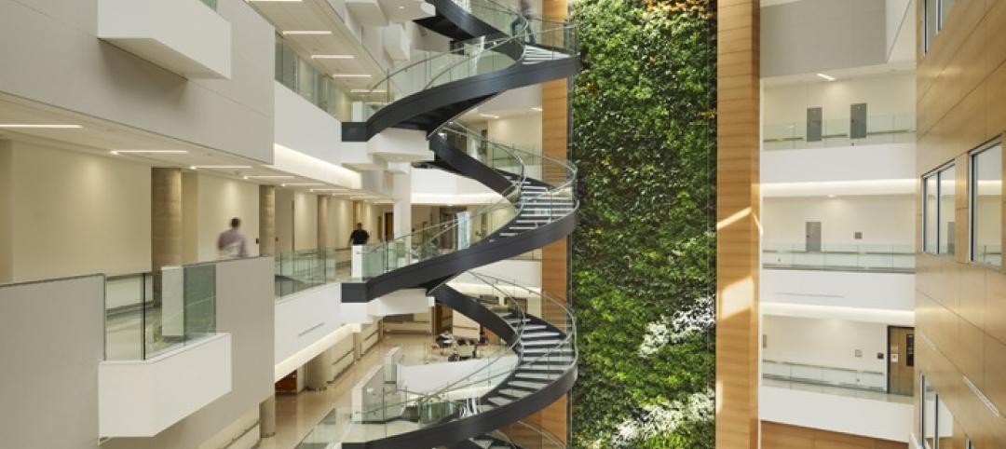Clemson University's 16,000-sf Andy Quattlebaum Outdoor Education Center has become the first mass timber structure on the campus and the second mass timber facility in the nation to use Southern yellow pine as the primary building material. The project is located at the Snow Family Outdoor Fitness and Wellness Complex.
Designed to enhance the opportunities of Clemson students to achieve mental and physical wellness through interaction with nature, the Center comprises two multi-use classroom studios capable of supporting activities such as yoga, rowing, wellness seminars, nutrition, expedition planning, and other events. The facility also includes a resource for trip planning, equipment rentals, a bike repair/rental shop, a boathouse, a covered patio, a lounge, and a second-level deck overlooking Lake Hartwell.
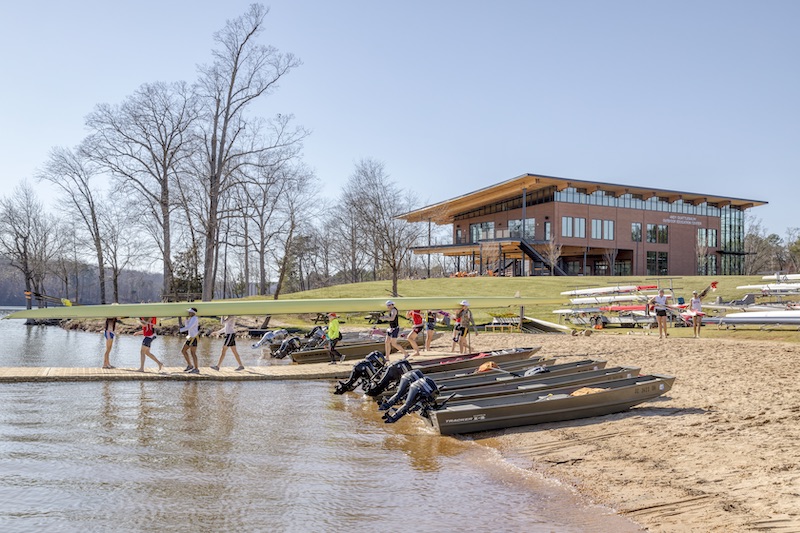
The boathouse, which provides storage for rental kayaks, paddleboards, and rafts, is enclosed in passively ventilated skin of local cypress. The cypress skin helps to enhance the visual appeal and sustainability of the building.
The building is positioned to be net-zero ready and has the potential to be operated off-grid with the installation of photovoltaics. Sustainable elements include expansive windows that offer natural daylight, sensor-controlled lighting, and large-scale fans that help reduce cooling loads. Passive cooling is used for boat storage spaces.
See Also: Erudite eSports: Colleges build their very own eSports arenas
The Center supports student engagement with nature by anchoring a master planned precinct on campus, which includes 14,000 sf of synthetic turf fields for intramural and club sports, woodlands for hikes, beaches, and lake access for water activities. Additionally, the building's covered terrace and second-level roof deck overlook the lake and provide opportunities for people to access the exterior environment.
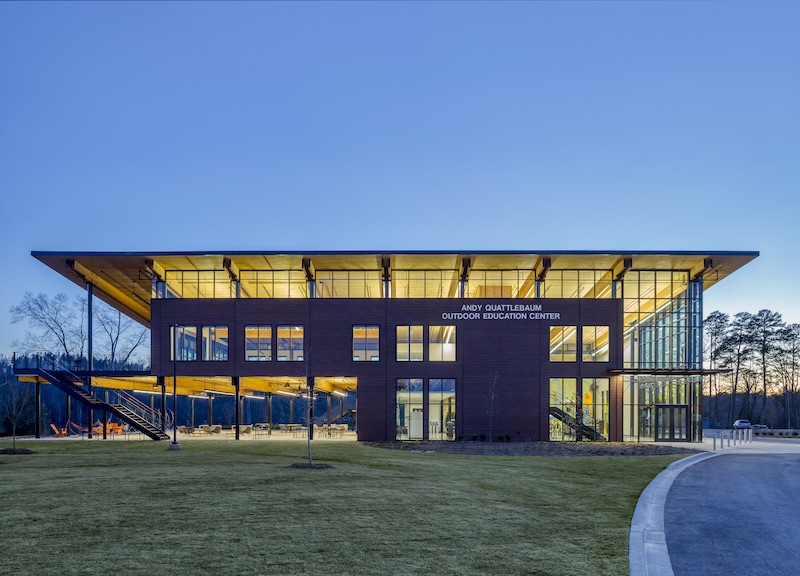
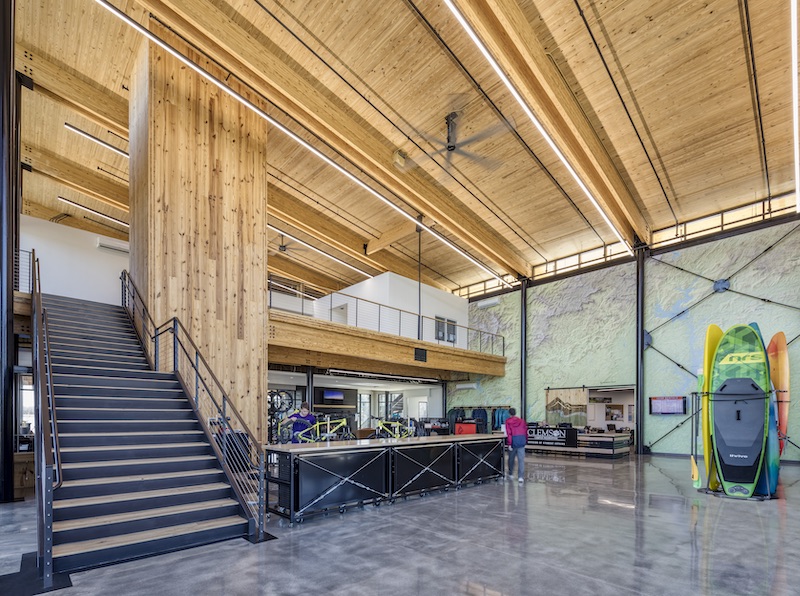
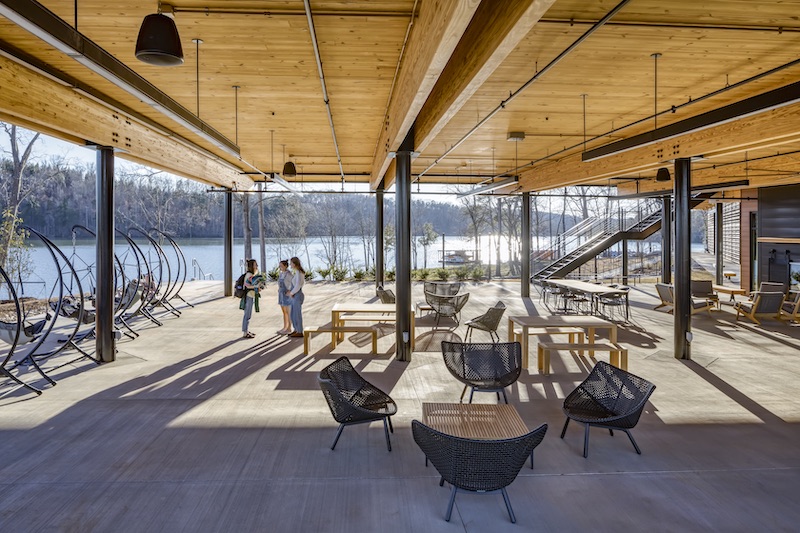
Related Stories
| Nov 15, 2013
Greenbuild 2013 Report - BD+C Exclusive
The BD+C editorial team brings you this special report on the latest green building trends across nine key market sectors.
| Nov 15, 2013
Metal makes its mark on interior spaces
Beyond its long-standing role as a preferred material for a building’s structure and roof, metal is making its mark on interior spaces as well.
| Nov 13, 2013
Installed capacity of geothermal heat pumps to grow by 150% by 2020, says study
The worldwide installed capacity of GHP systems will reach 127.4 gigawatts-thermal over the next seven years, growth of nearly 150%, according to a recent report from Navigant Research.
| Oct 30, 2013
15 stellar historic preservation, adaptive reuse, and renovation projects
The winners of the 2013 Reconstruction Awards showcase the best work of distinguished Building Teams, encompassing historic preservation, adaptive reuse, and renovations and additions.
| Oct 30, 2013
11 hot BIM/VDC topics for 2013
If you like to geek out on building information modeling and virtual design and construction, you should enjoy this overview of the top BIM/VDC topics.
| Oct 18, 2013
Researchers discover tension-fusing properties of metal
When a group of MIT researchers recently discovered that stress can cause metal alloy to fuse rather than break apart, they assumed it must be a mistake. It wasn't. The surprising finding could lead to self-healing materials that repair early damage before it has a chance to spread.
| Oct 8, 2013
Toronto Maple Leafs arena converted to university recreation facility
Using steel reinforcement and massive box trusses, a Building Team methodically inserts four new floors in the landmark arena while preserving and restoring its historic exterior.
| Oct 7, 2013
10 award-winning metal building projects
The FDNY Fireboat Firehouse in New York and the Cirrus Logic Building in Austin, Texas, are among nine projects named winners of the 2013 Chairman’s Award by the Metal Construction Association for outstanding design and construction.
| Oct 1, 2013
13 structural steel buildings that dazzle
The Barclays Center arena in Brooklyn and the NASCAR Hall of Fame in Charlotte, N.C., are among projects named 2013 IDEAS2 winners by the American Institute of Steel Construction.
| Sep 24, 2013
8 grand green roofs (and walls)
A dramatic interior green wall at Drexel University and a massive, 4.4-acre vegetated roof at the Kauffman Performing Arts Center in Kansas City are among the projects honored in the 2013 Green Roof and Wall Awards of Excellence.


