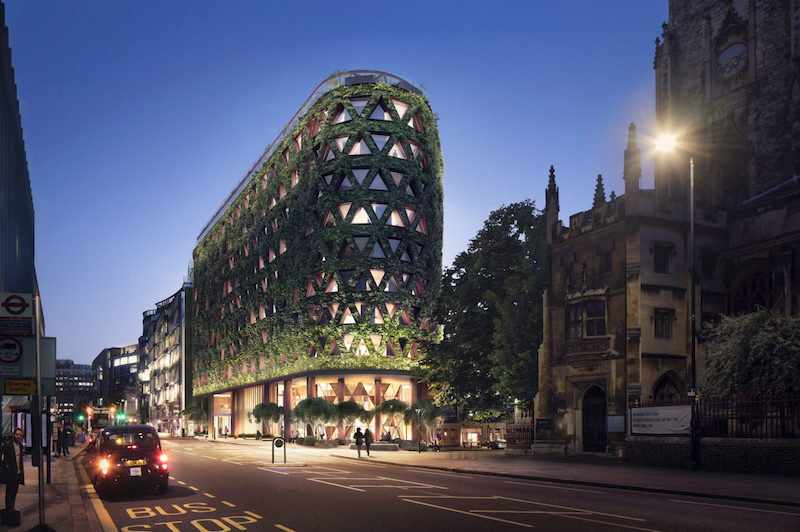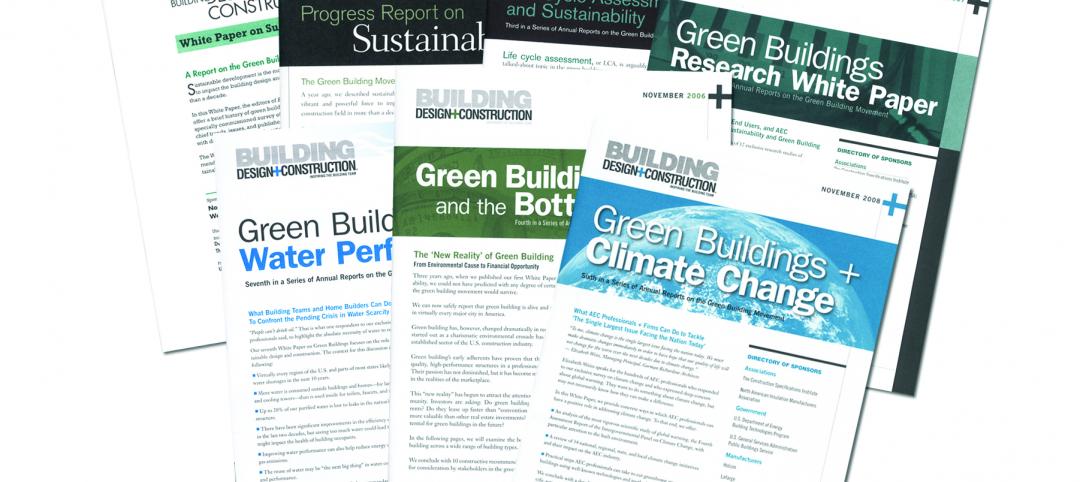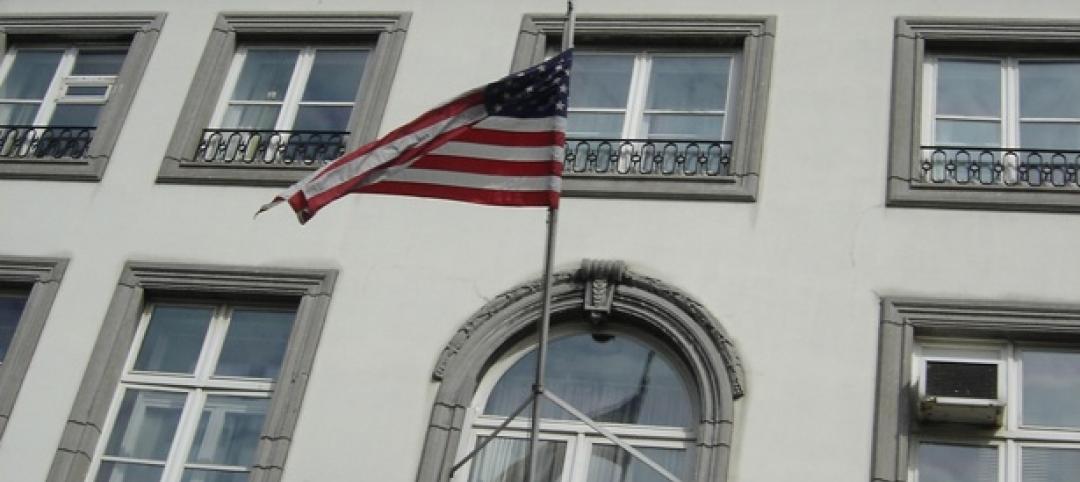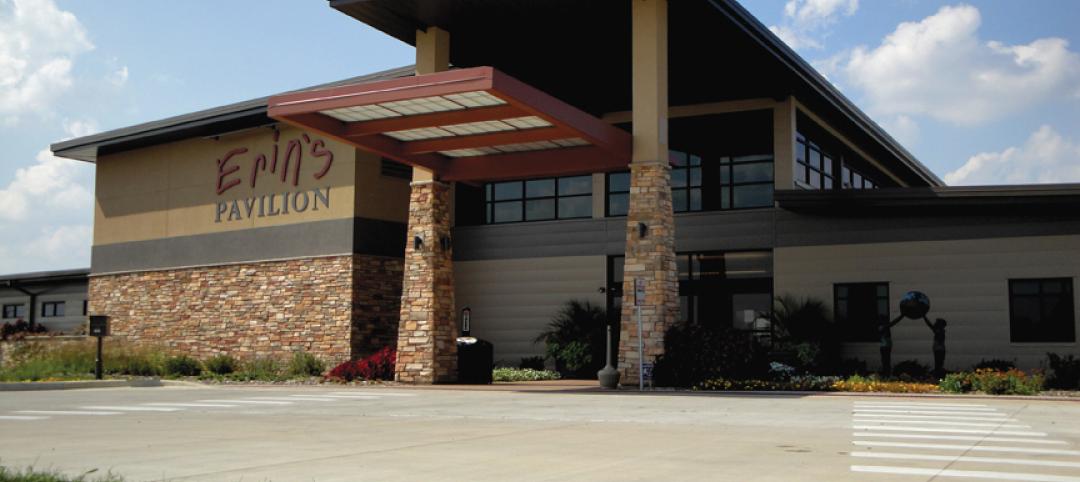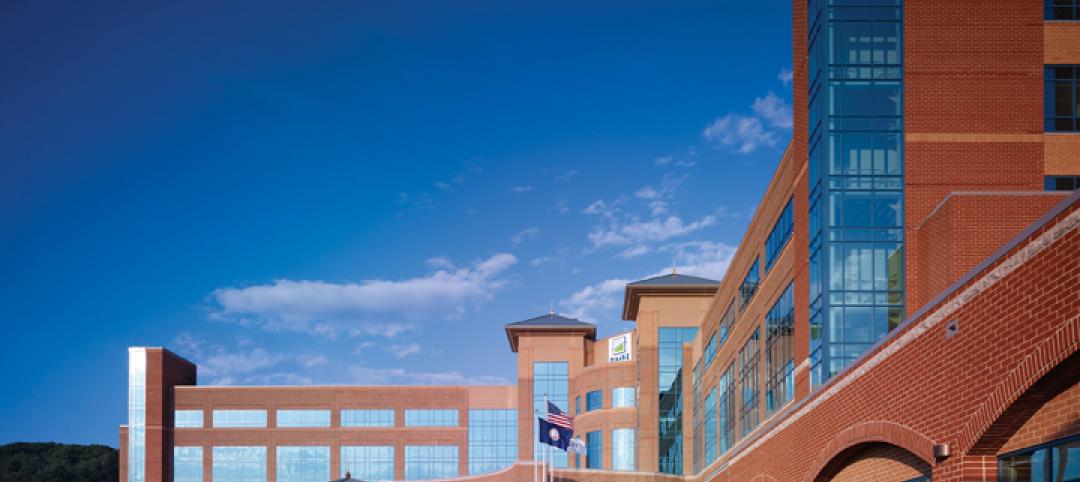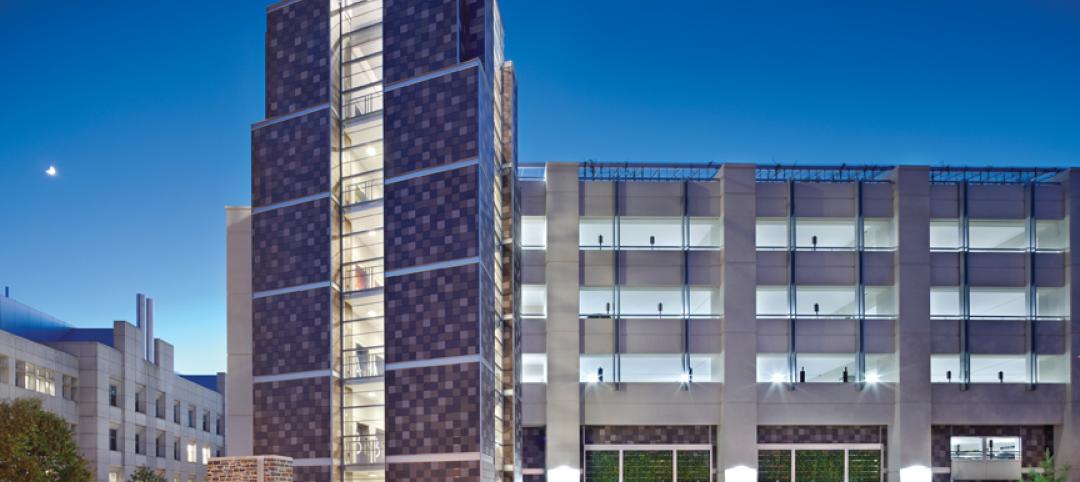Plans have been submitted to the City of London for Citicape House, a 382-key five-star hotel.
Located on Holborn Viaduct at what will become the City’s “Cultural Mile,” the Sheppard Robson-designed project will feature 40,000 sf of workspace, a sky bar on the tenth floor, meeting and events space, a spa, a restaurant on the ground level, and co-working space.
The most striking element of the project, however, is the 40,000 sf of living wall that will be integrated into the facade, which, upon completion, will become Europe’s largest living wall. The living wall is projected to annually capture over eight tons of carbon, produce six tons of oxygen, trap 500kg of particulate matter, and lower the local temperature by three to five degrees celsius.
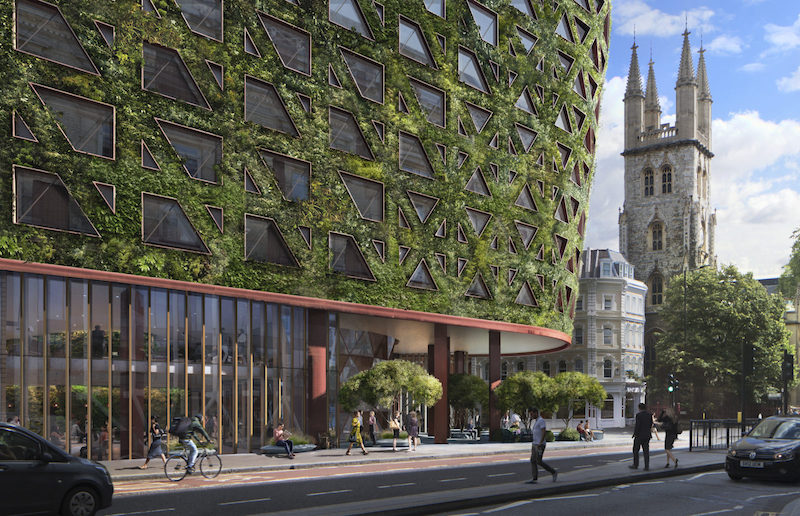
In addition to the living wall, a new public green space on the roof features views of St. Paul’s Cathedral and the surrounding city. The greenery continues to wrap the building at the roof level with spaces designed for threatened native wildflower species. The building has an Urban Greening Factor (introduced as part of The London Plan) of 1.37, exceeding the mandated 0.3 by over 45 times.
See Also: A guitar-shaped hotel is South Florida’s latest beacon
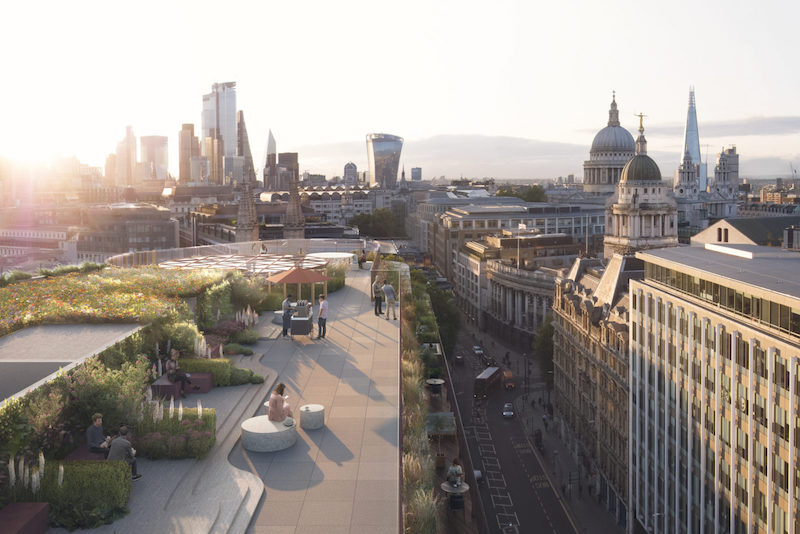
“Rather than having an isolated patch of greenery, we felt that an immersive and integrated approach would have the biggest impact on the local environmental conditions and making a better and more liveable city, as well as articulating a clear architectural statement,” said Dan Burr, Partner, Sheppard Robson, in a release.
The proposed building showcases new ideas about how the built environment can address pertinent issues in cities such as air quality, climate change, and air pollution.
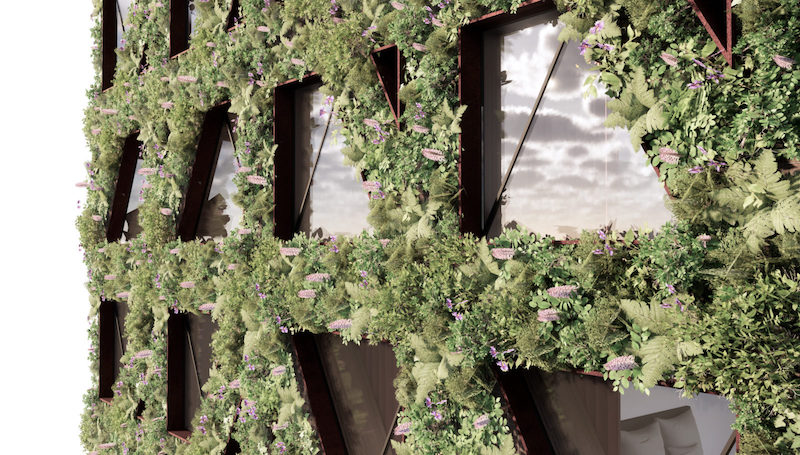
Related Stories
| Apr 19, 2011
Help the editors choose the next BD+C White Paper topic
The editors of Building Design+Construction want your input on the topic (or topics) we should tackle for our 2012 green building White Paper. Send us your ideas today.
| Apr 14, 2011
U.S. embassies on a mission to green the world's buildings
The U.S. is putting greater emphasis on greening its worldwide portfolio of embassies. The U.S. State Department-affiliated League of Green Embassies already has 70 U.S. embassies undergoing efforts to reduce their environmental impact, and the organization plans to increase that number to more than 100 by the end of the year.
| Apr 14, 2011
USGBC debuts LEED for Healthcare
The U.S. Green Building Council (USGBC) introduces its latest green building rating system, LEED for Healthcare. The rating system guides the design and construction of both new buildings and major renovations of existing buildings, and can be applied to inpatient, outpatient and licensed long-term care facilities, medical offices, assisted living facilities and medical education and research centers.
| Apr 13, 2011
Danfoss Chairman of the Board Joins Clinton Global Initiative
Danfoss, a leading manufacturer of high-efficiency electronic and mechanical components and controls for air-conditioning, heating, refrigeration and motion systems, today announced that Jorgen M. Clausen, Chairman of the Board, has received and accepted a membership from former President Bill Clinton to join the Clinton Global Initiative.
| Apr 13, 2011
Southern Illinois park pavilion earns LEED Platinum
Erin’s Pavilion, a welcome and visitors center at the 80-acre Edwin Watts Southwind Park in Springfield, Ill., earned LEED Platinum. The new 16,000-sf facility, a joint project between local firm Walton and Associates Architects and the sustainability consulting firm Vertegy, based in St. Louis, serves as a community center and special needs education center, and is named for Erin Elzea, who struggled with disabilities during her life.
| Apr 13, 2011
Virginia hospital’s prescription for green construction: LEED Gold
Rockingham Memorial Hospital in Harrisonburg, Va., is the commonwealth’s first inpatient healthcare facility to earn LEED Gold. The 630,000-sf facility was designed by Earl Swensson Associates, with commissioning consultant SSRCx, both of Nashville.
| Apr 13, 2011
Duke University parking garage driven to LEED certification
People parking their cars inside the new Research Drive garage at Duke University are making history—they’re utilizing the country’s first freestanding LEED-certified parking structure.
| Apr 12, 2011
American Institute of Architects announces Guide for Sustainable Projects
AIA Guide for Sustainable Projects to provide design and construction industries with roadmap for working on sustainable projects.
| Mar 30, 2011
China's low-carbon future city
In 2005, the Chinese government announced its target to reduce energy consumption per GDP unit by 20% by the year 2010. After a multi-billion investment, that target has been reached. The Chinese Climate Protection Program’s goal to increase energy efficiency, develop renewable energies, and promote energy savings while reducing pollutant emissions and strengthening environmental protection is reflected in the “Future City” by SBA Design.
| Mar 30, 2011
As more commercial buildings go green, a few go net-zero
In theory there’s a big pot of money that entrepreneurs with net-zero ambitions can draw from. Each year, more than $600 billion is spent on new construction and renovation of commercial buildings, but adding the technology to commercial buildings—which use 40% of the country’s energy and make up 40% of its greenhouse gas emissions—is a challenge.


