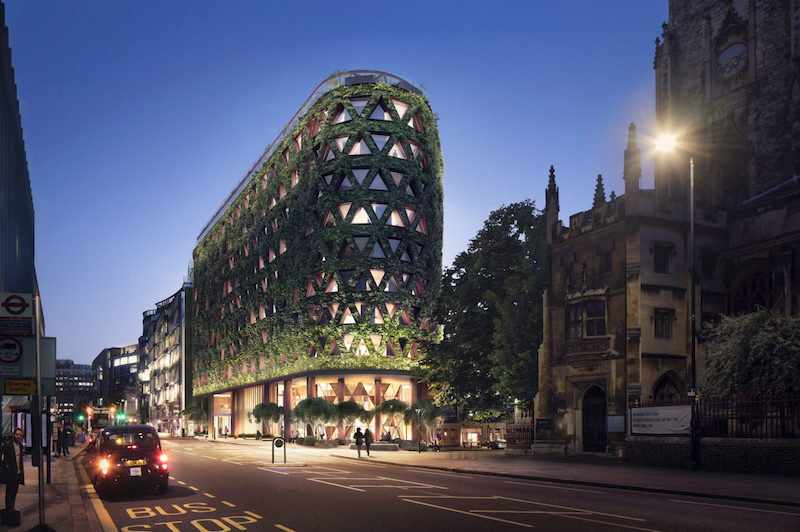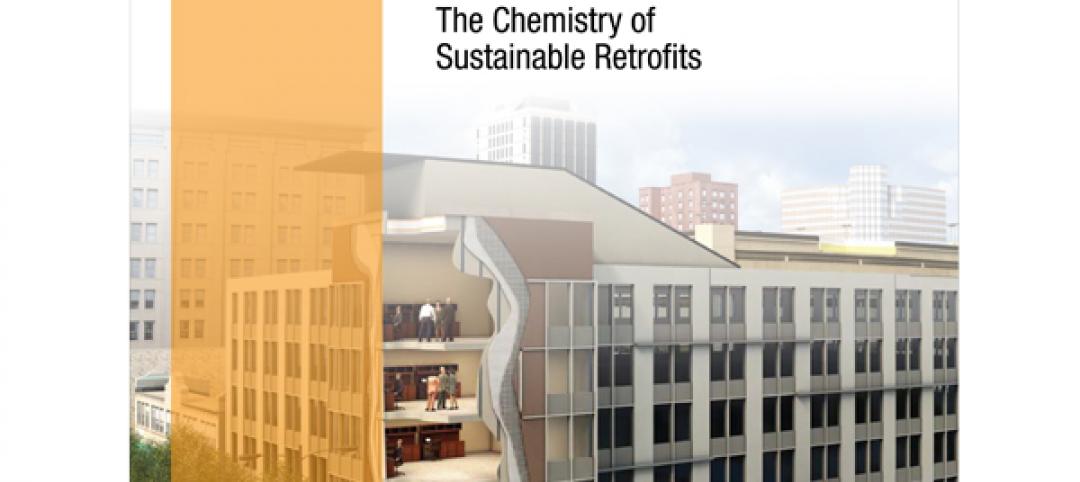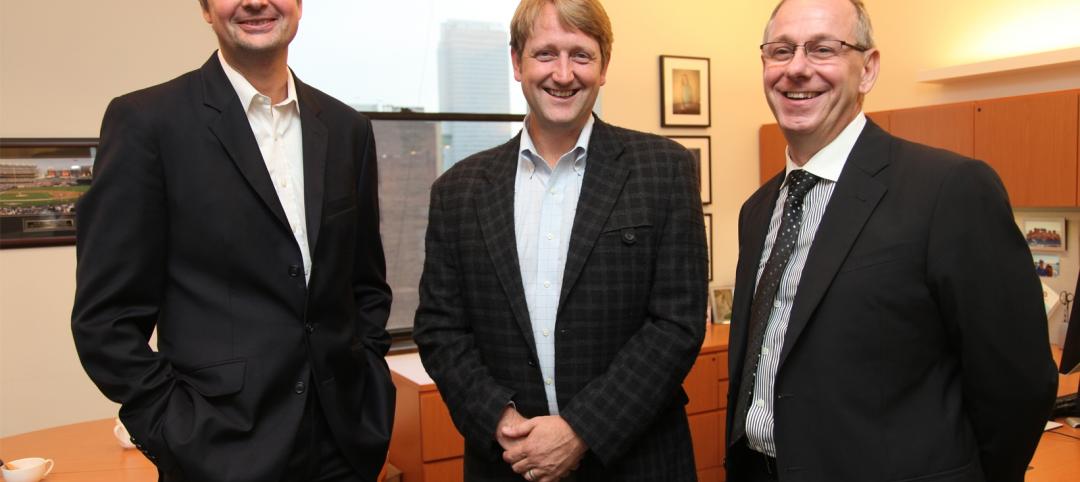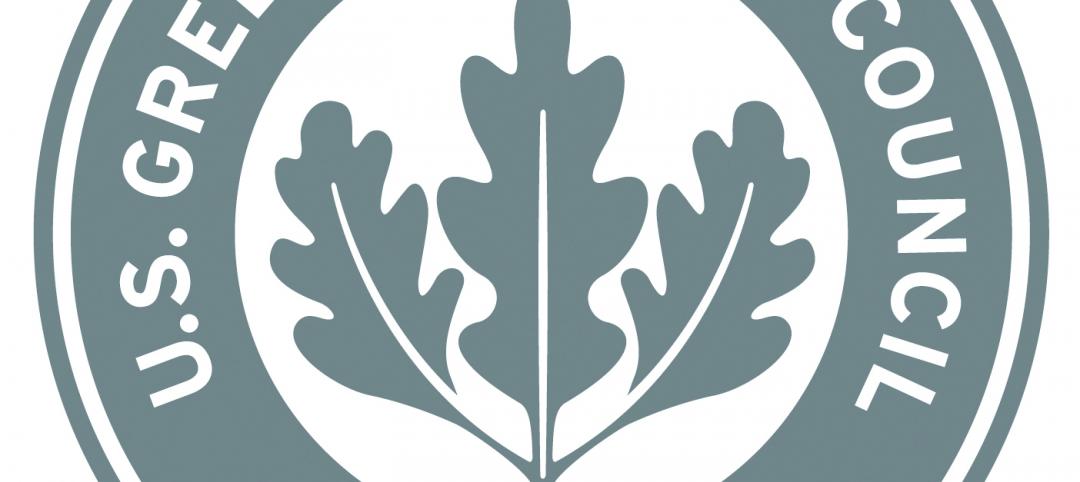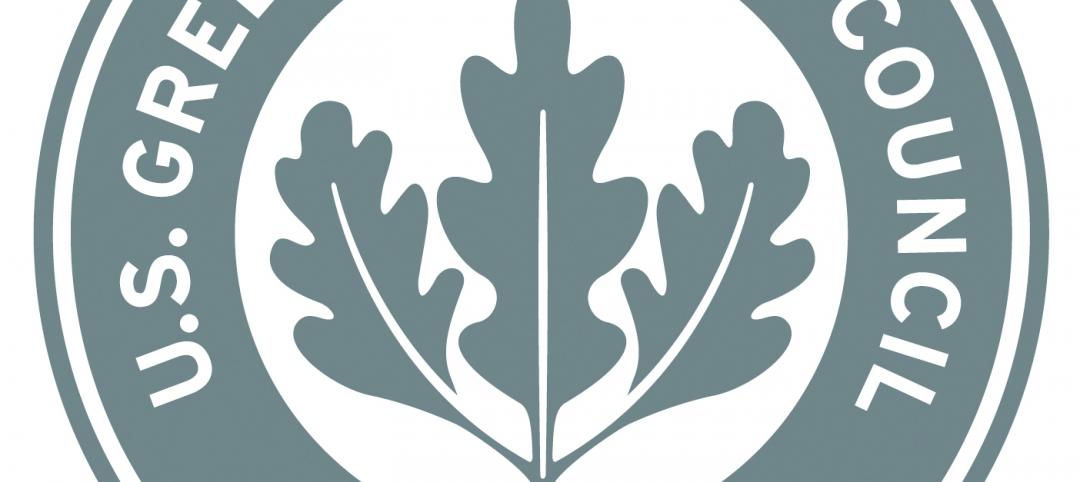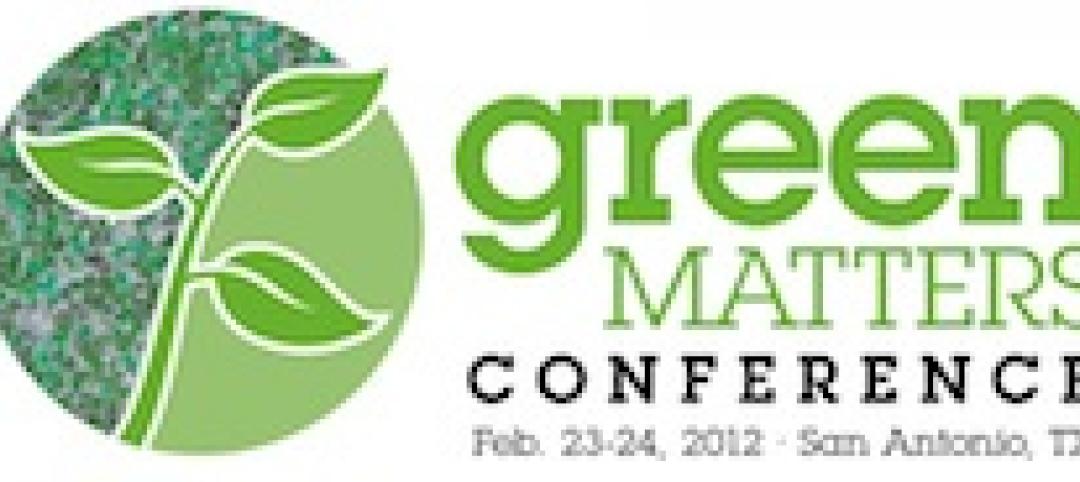Plans have been submitted to the City of London for Citicape House, a 382-key five-star hotel.
Located on Holborn Viaduct at what will become the City’s “Cultural Mile,” the Sheppard Robson-designed project will feature 40,000 sf of workspace, a sky bar on the tenth floor, meeting and events space, a spa, a restaurant on the ground level, and co-working space.
The most striking element of the project, however, is the 40,000 sf of living wall that will be integrated into the facade, which, upon completion, will become Europe’s largest living wall. The living wall is projected to annually capture over eight tons of carbon, produce six tons of oxygen, trap 500kg of particulate matter, and lower the local temperature by three to five degrees celsius.
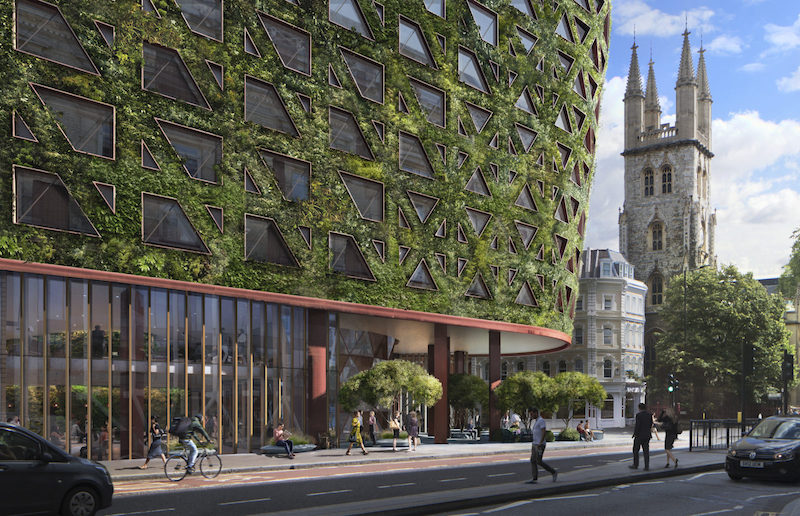
In addition to the living wall, a new public green space on the roof features views of St. Paul’s Cathedral and the surrounding city. The greenery continues to wrap the building at the roof level with spaces designed for threatened native wildflower species. The building has an Urban Greening Factor (introduced as part of The London Plan) of 1.37, exceeding the mandated 0.3 by over 45 times.
See Also: A guitar-shaped hotel is South Florida’s latest beacon
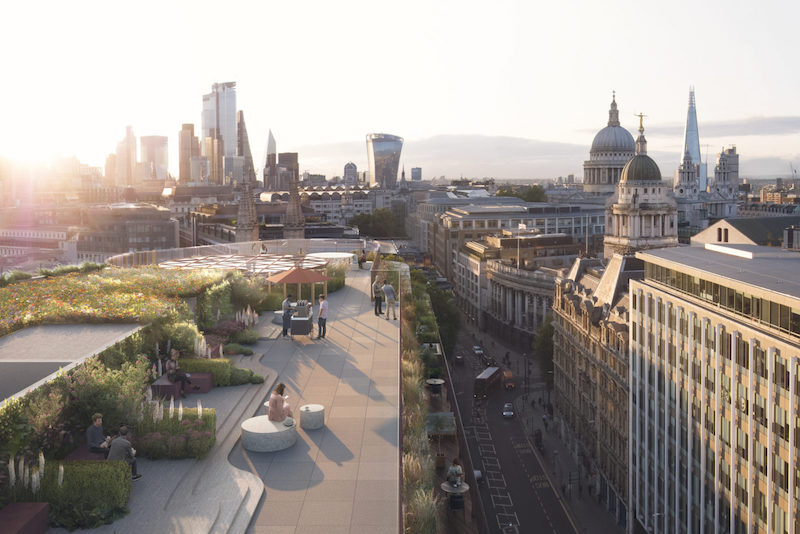
“Rather than having an isolated patch of greenery, we felt that an immersive and integrated approach would have the biggest impact on the local environmental conditions and making a better and more liveable city, as well as articulating a clear architectural statement,” said Dan Burr, Partner, Sheppard Robson, in a release.
The proposed building showcases new ideas about how the built environment can address pertinent issues in cities such as air quality, climate change, and air pollution.
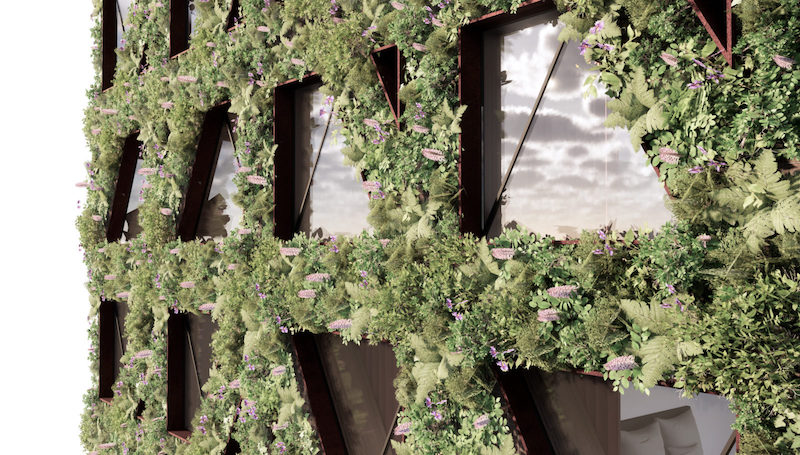
Related Stories
| Mar 16, 2012
Stego embarks on HPD Pilot Program
Vapor barrier manufacturer strives to provide better green choices to designers and builders.
| Mar 12, 2012
Improving the performance of existing commercial buildings: the chemistry of sustainable construction
Retrofitting our existing commercial buildings is one of the key steps to overcoming the economic and environmental challenges we face.
| Feb 26, 2012
Alvarez-Glasman & Colvin’s Chen LEED certified
Chen works closely with property owners to ensure that their properties meet and exceed all industry standards, and also provide long-term energy savings.
| Feb 17, 2012
Tremco Inc. headquarters achieves LEED Gold certification
Changes were so extensive that the certification is for new construction and not for renovation; officially, the building is LEED-NC.
| Feb 15, 2012
Code allowance offers retailers and commercial building owners increased energy savings and reduced construction costs
Specifying air curtains as energy-saving, cost-cutting alternatives to vestibules in 3,000-square-foot buildings and larger has been a recent trend among consulting engineers and architects.
| Jan 9, 2012
Thornton Tomasetti acquires green consulting firm Fore Solutions
International engineering firm launches new building sustainability practice.
| Dec 19, 2011
USGBC welcomes new board directors?
Board responsible for articulating and upholding the vision, values, mission of organization.
| Dec 5, 2011
New York and San Francisco receive World Green Building Council's Government Leadership Awards
USGBC commends two U.S. cities for their innovation in green building leadership.
| Dec 1, 2011
Ground broken on first LEED Platinum designed school house built by volunteers
Phoenix public school receives the generous gift of a state-of-the-art building for student and community use.
| Nov 22, 2011
New Green Matters Conference examines emerging issues in concrete and sustainability
High-interest topics will be covered in technical seminars, including infrared reflective coatings for heat island mitigation, innovative uses of concrete to provide cooling and stormwater management, environmental benefits of polished concrete, and advancements in functional resilience of architectural concrete.


