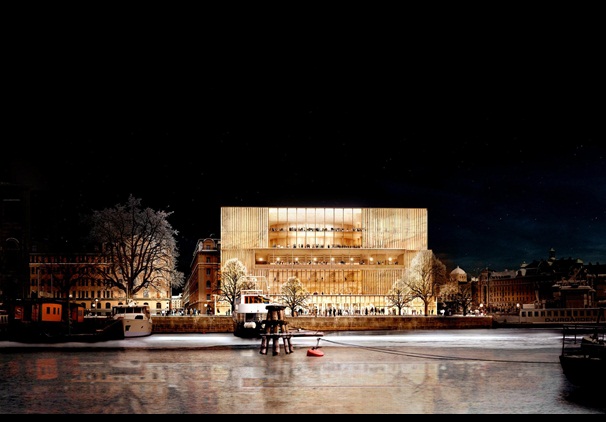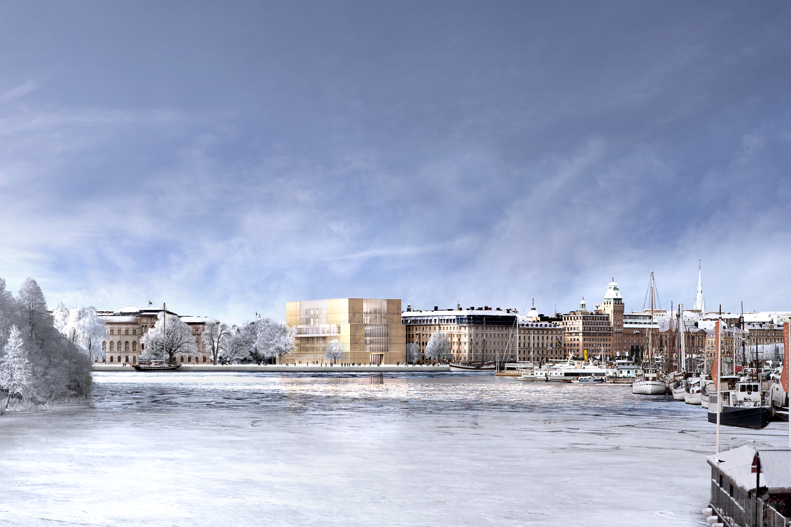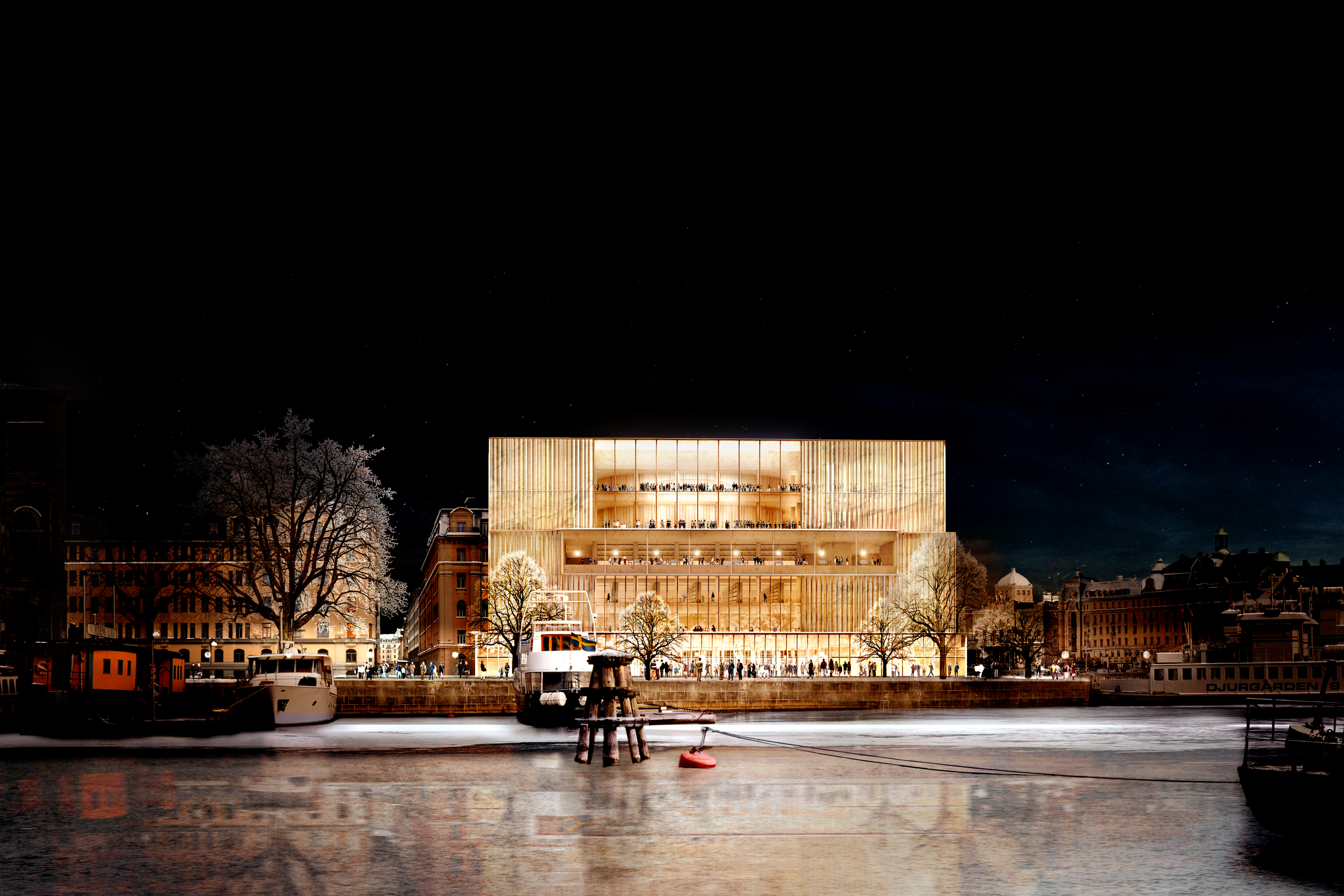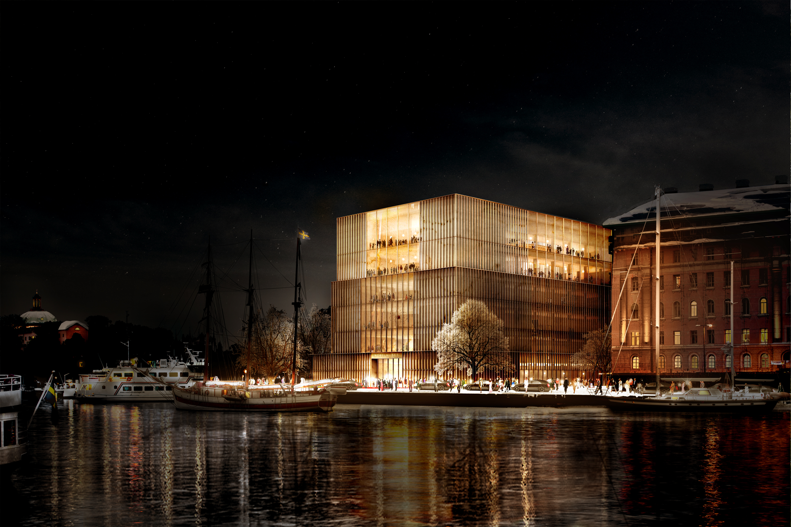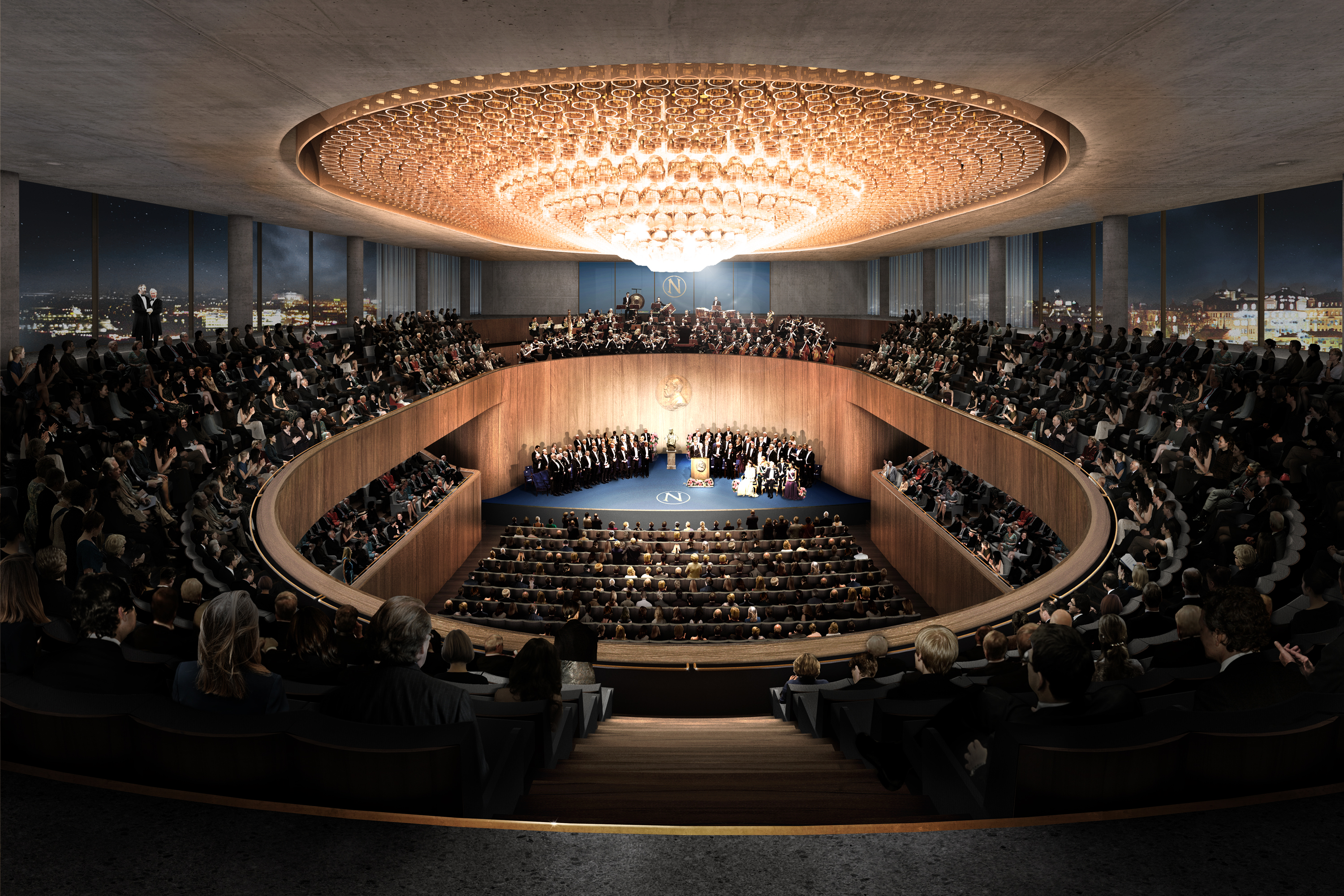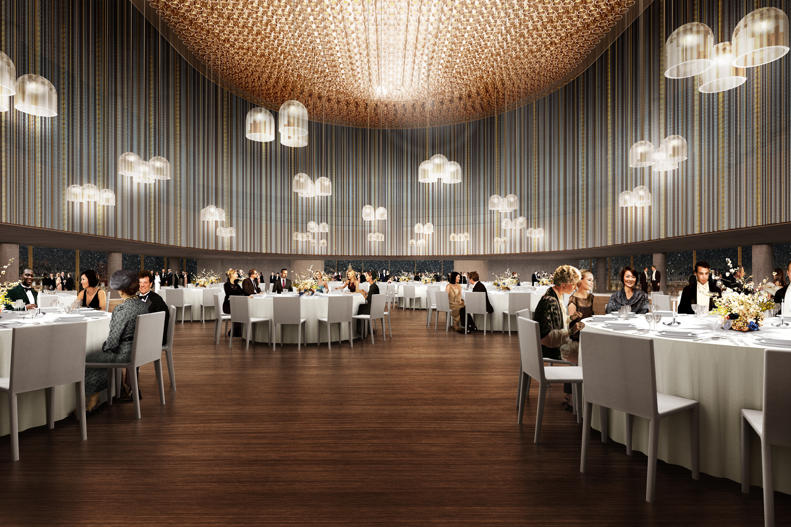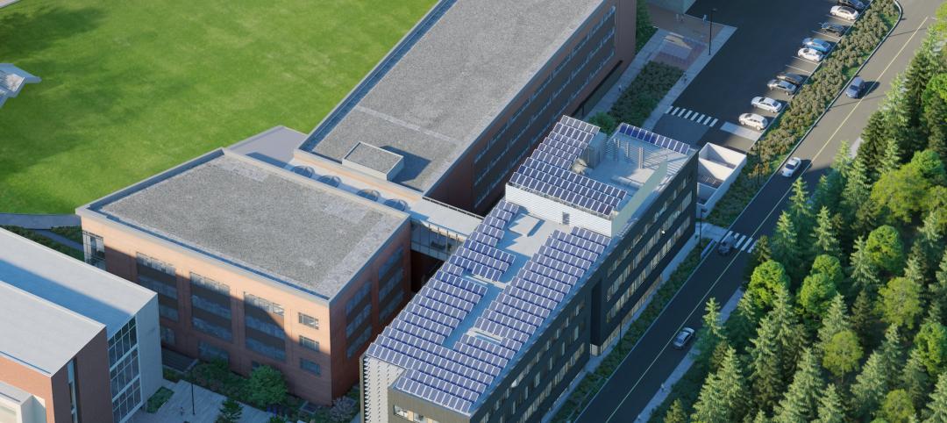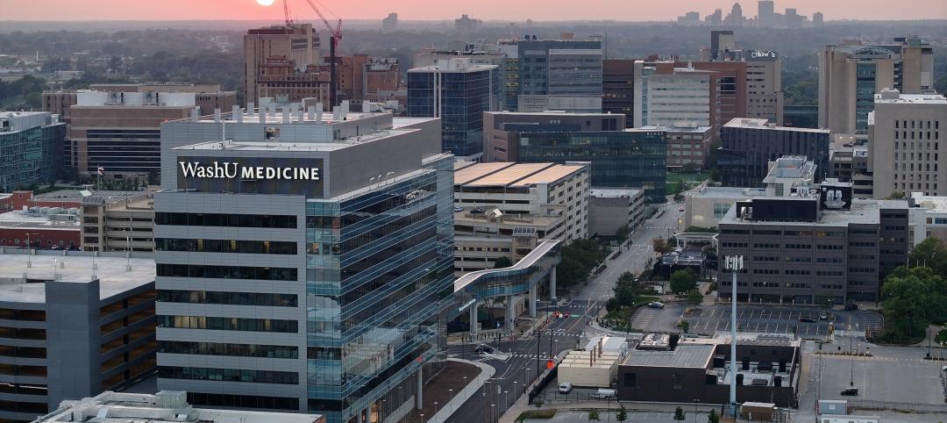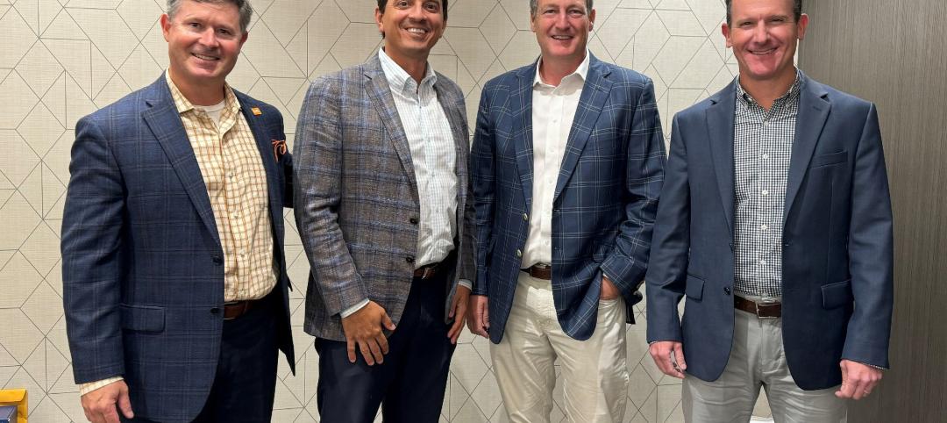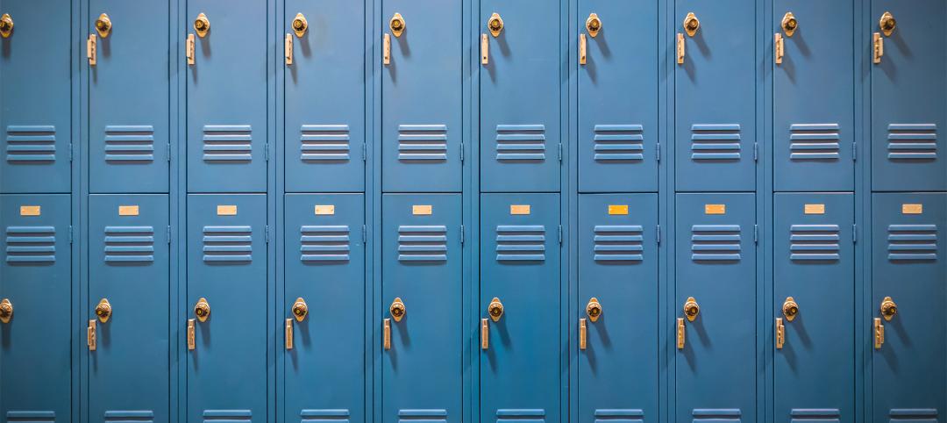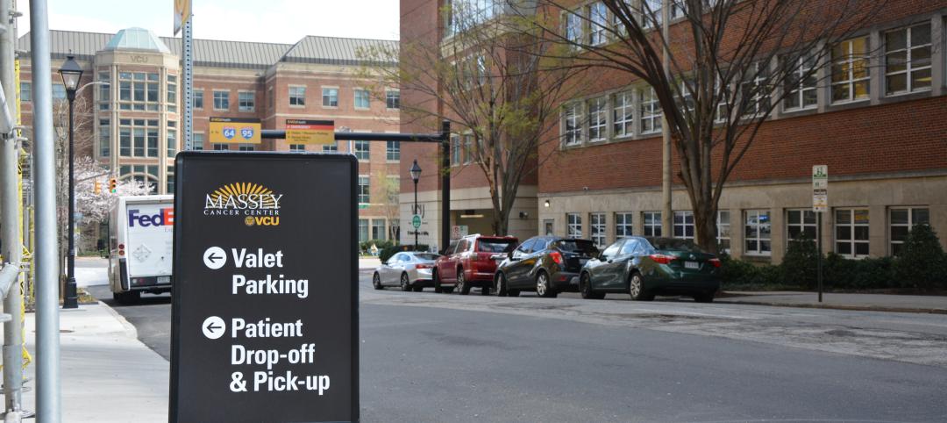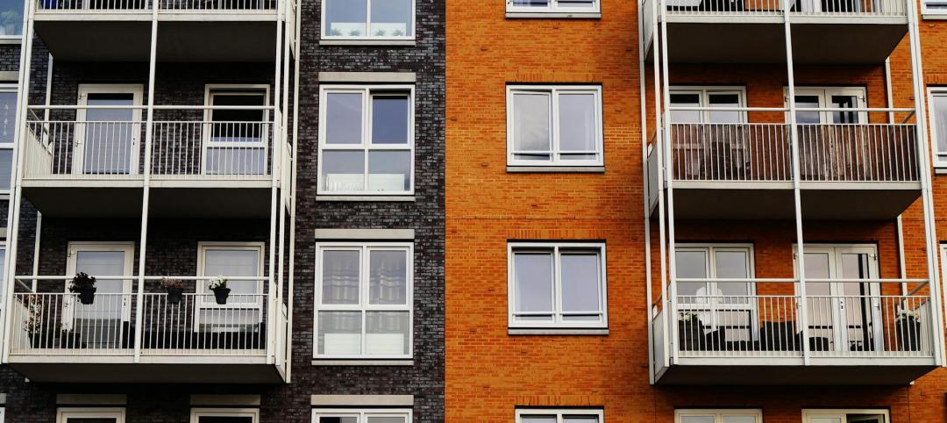Related Stories
Mass Timber | May 31, 2024
Mass timber a big part of Western Washington University’s net-zero ambitions
Western Washington University, in Bellingham, Wash., 90 miles from Seattle, is in the process of expanding its ABET-accredited programs for electrical engineering, computer engineering and science, and energy science. As part of that process, the university is building Kaiser Borsari Hall, the 54,000-sf new home for those academic disciplines that will include teaching labs, research labs, classrooms, collaborative spaces, and administrative offices.
Construction Costs | May 31, 2024
Despite challenges, 2024 construction material prices continue to stabilize
Gordian’s Q2 2024 Quarterly Construction Cost Insights Report indicates that supply chain issues notwithstanding, many commodities are exhibiting price normalization.
University Buildings | May 30, 2024
Washington University School of Medicine opens one of the world’s largest neuroscience research buildings
In St. Louis’ Cortex Innovation District, Washington University School of Medicine recently opened its new Jeffrey T. Fort Neuroscience Research Building. Designed by CannonDesign and Perkins&Will, the 11-story, 609,000-sf facility is one of the largest neuroscience buildings in the world.
Architects | May 30, 2024
AE firm Goodwyn Mills Cawood merges with Southland Engineering
Architecture and engineering firm Goodwyn Mills Cawood (GMC) is further expanding its services through a strategic merger with engineering firm Southland Engineering in Cartersville, Ga.
K-12 Schools | May 30, 2024
Inclusive design strategies to transform learning spaces
Students with disabilities and those experiencing mental health and behavioral conditions represent a group of the most vulnerable students at risk for failing to connect educationally and socially. Educators and school districts are struggling to accommodate all of these nuanced and, at times, overlapping conditions.
MFPRO+ New Projects | May 29, 2024
Two San Francisco multifamily high rises install onsite water recycling systems
Two high-rise apartment buildings in San Francisco have installed onsite water recycling systems that will reuse a total of 3.9 million gallons of wastewater annually. The recycled water will be used for toilet flushing, cooling towers, and landscape irrigation to significantly reduce water usage in both buildings.
Healthcare Facilities | May 28, 2024
Healthcare design: How to improve the parking experience for patients and families
Parking is likely a patient’s—and their families—first and last touch with a healthcare facility. As such, the arrival and departure parking experience can have a profound impact on their experience with the healthcare facility, writes Beth Bryan, PE, PTOE, PTP, STP2, Principal, Project Manager, Walter P Moore.
Urban Planning | May 28, 2024
‘Flowing’ design emphasizes interaction at Bellevue, Wash., development
The three-tower 1,030,000-sf office and retail development designed by Graphite Design Group in collaboration with Compton Design Office for Vulcan Real Estate is attracting some of the world’s largest names in tech and hospitality.
MFPRO+ News | May 28, 2024
ENERGY STAR NextGen Certification for New Homes and Apartments launched
The U.S. Environmental Protection Agency recently launched ENERGY STAR NextGen Certified Homes and Apartments, a voluntary certification program for new residential buildings. The program will increase national energy and emissions savings by accelerating the building industry’s adoption of advanced, energy-efficient technologies, according to an EPA news release.
Women in Design+Construction | May 28, 2024
Commerce Department launches Million Women in Construction Community Pledge
The U.S. Department of Commerce launched its Million Women in Construction Community Pledge this month to boost the ranks of women in construction companies. Federal investments are creating a construction boom that is increasing job opportunities for construction and trade workers.


