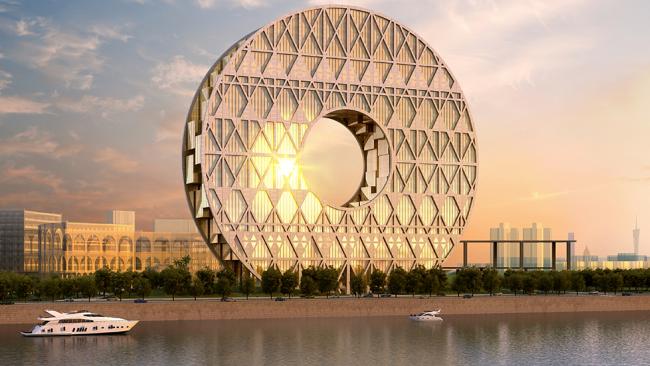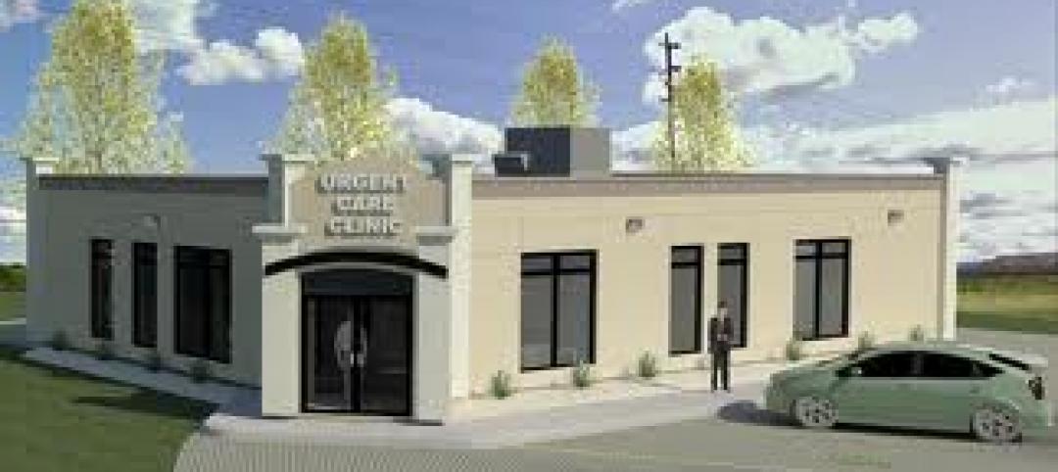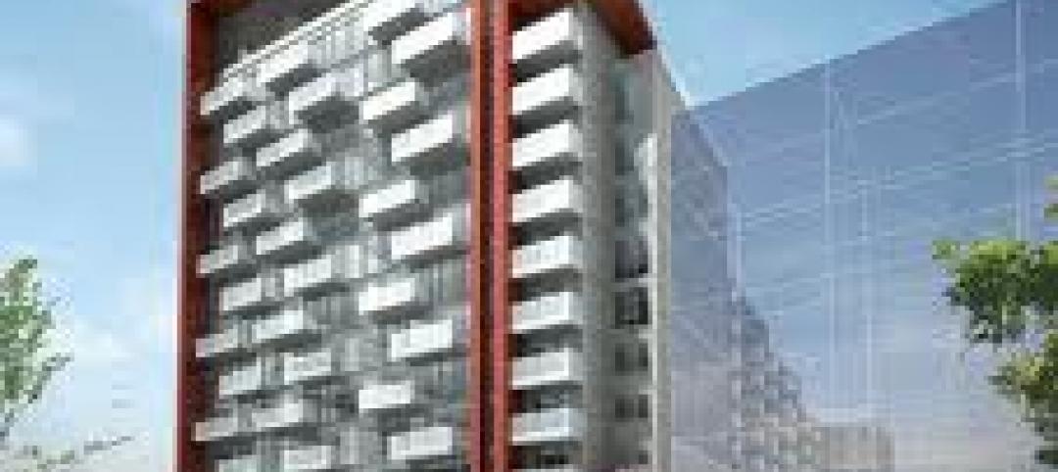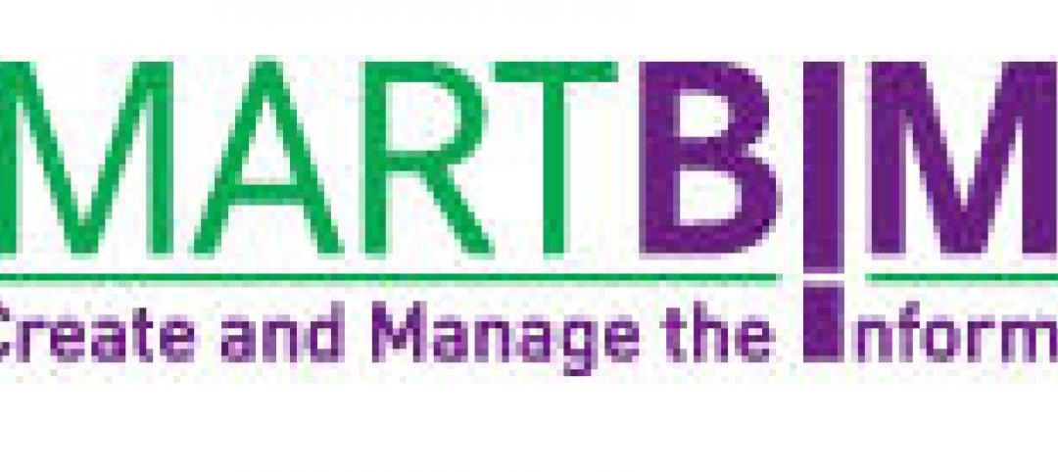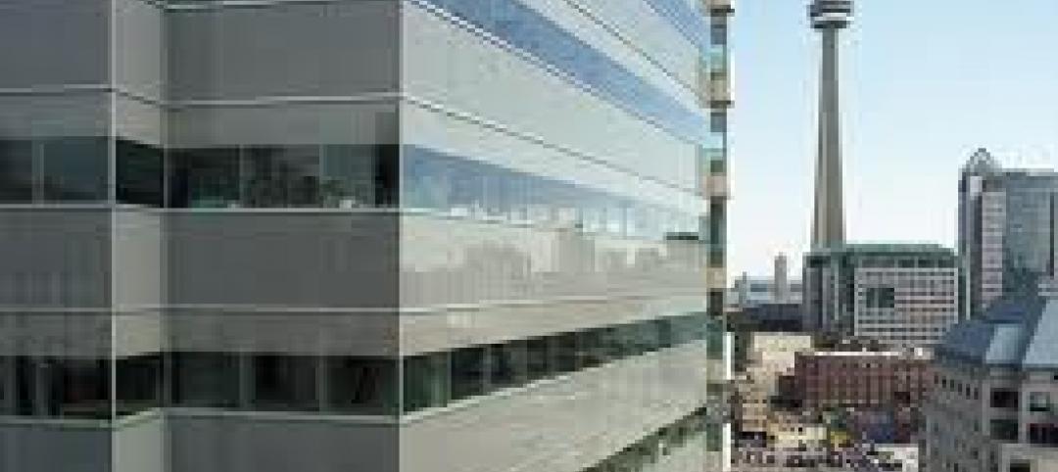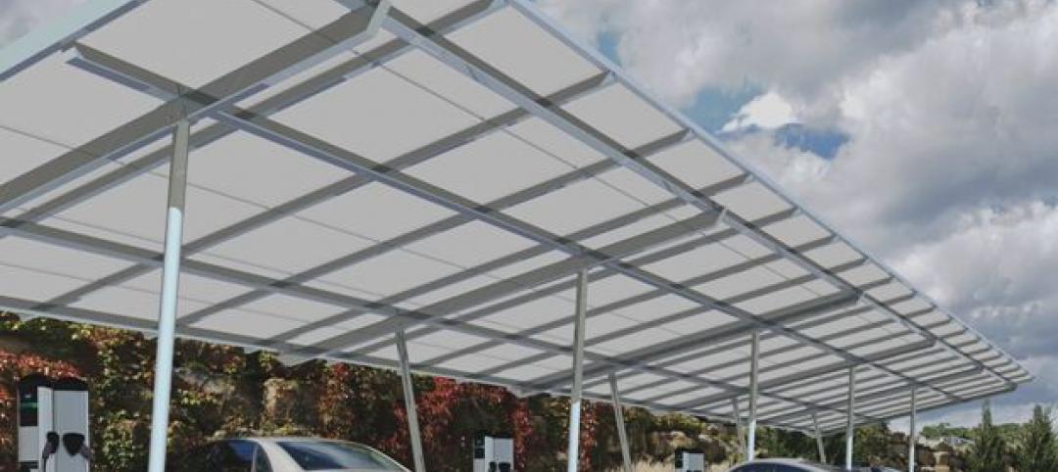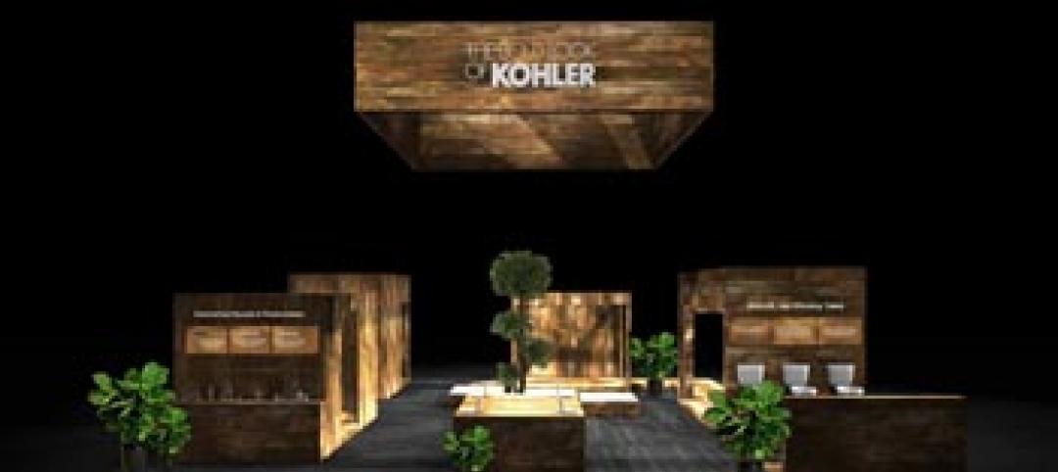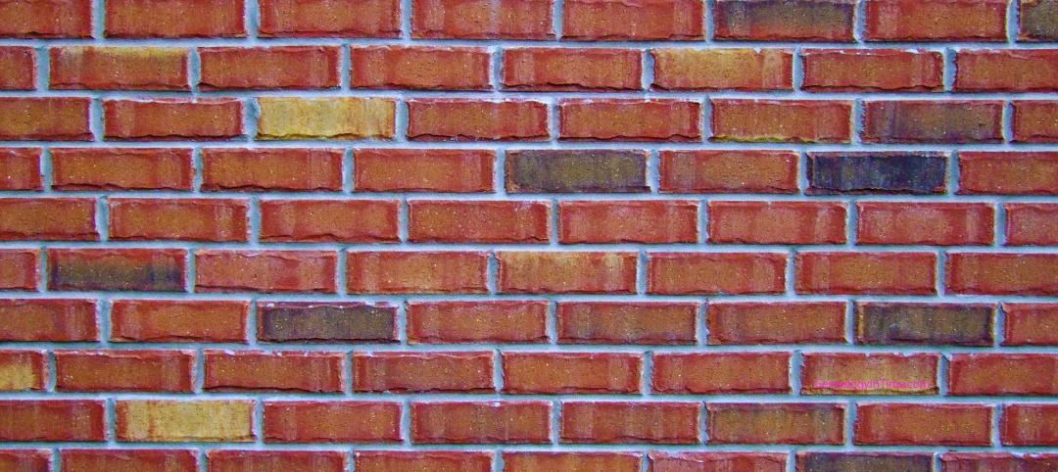During a literary symposium in Beijing last week, Chinese President Xi Jinping read a two-hour speech addressing Chinese architects and artists who have contributed to China’s sizable stock of avant-garde structures.
Architects, along with authors, actors, script writers, and dancers, were urged by the president to not pursue commercial success at the expense of producing work with artistic and moral value, national news agency Xinhua reports. For architects specifically, the president encouraged them not to “engage in weird building.”
In his speech, Jinping said that art should “be like sunshine from the blue sky and the breeze in spring that will inspire minds, warm hearts, cultivate taste, and clean up undesirable work styles.”
He also reminisced how art and literature during his childhood—a period when China was going through the so-called Cultural Revolution—was more respectful to history.
Many news agencies, both Chinese and International, interpreted the president’s speech as a call to more patriotic, socialist, and nationalistic art closer to traditional Chinese aesthetics.
Hong Kong-based news agency Wen Wei Po says it means China won’t have any more da kuzi (“big pants”) in the future, the nickname Chinese Web denizens used for Rem Koolhas’ CCTV building in Beijing.
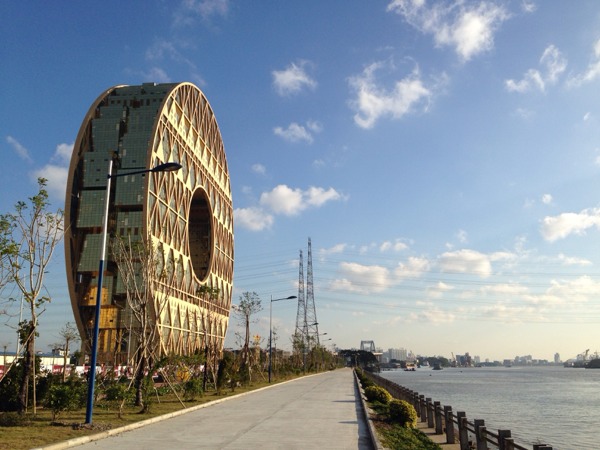
The Guangzhou Circle. Wikimedia Commons/Amprogetti
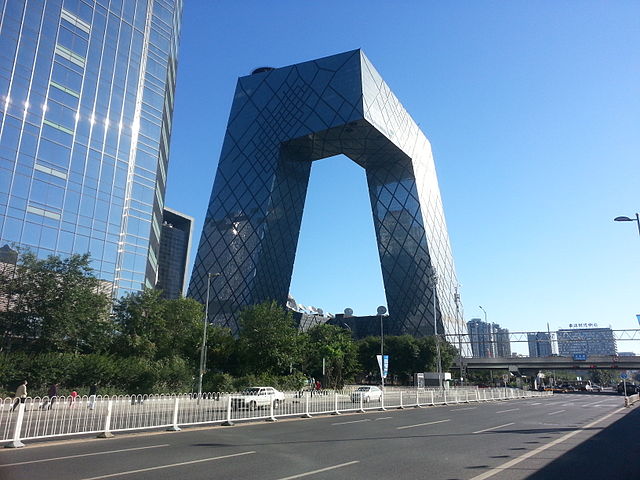
The CCTV Building in Beijing has been nicknamed "Big Pants." Wikimedia Commons/Verdgris
Related Stories
| Oct 6, 2011
GREENBUILD 2011: Dow Corning features new silicone weather barrier sealant
Modular Design Architecture >Dow Corning 758 sealant used in GreenZone modular high-performance medical facility.
| Oct 6, 2011
GREENBUILD 2011: NEXT Living EcoSuite showcased
Tridel teams up with Cisco and Control4 to unveil the future of green condo living in Canada.
| Oct 6, 2011
GREENBUILD 2011: Kingspan Insulated Panels spotlights first-of-its-kind Environmental Product Declaration
Updates to Path to NetZero.
| Oct 5, 2011
GREENBUILD 2011: Johnson Controls announces Panoptix, a new approach to building efficiency
Panoptix combines latest technology, new business model and industry-leading expertise to make building efficiency easier and more accessible to a broader market.
| Oct 5, 2011
GREENBUILD 2011: Software an architectural game changer
Interactive modeling software transforms the designbuild process.
| Oct 5, 2011
GREENBUILD 2011: Tile manufacturer attains third-party certification for waste recycling processes
Crossville has joined with TOTO to recycle that company’s pre-consumer fired sanitary ware.
| Oct 5, 2011
GREENBUILD 2011: Sustainable construction should stress durability as well as energy efficiency
There is now a call for making enhanced resilience of a building’s structure to natural and man-made disasters the first consideration of a green building.
| Oct 5, 2011
GREENBUILD 2011: Solar PV canopy system expanded for architectural market
Turnkey systems create an aesthetic architectural power plant.
| Oct 5, 2011
GREENBUILD 2011: Kohler builds sustainable booth at Greenbuild 2011
In a setting composed of reclaimed materials, biodegradable signage, energy-efficient lighting and more, exhibitor highlights its new products with ecological awareness.
| Oct 5, 2011
GREENBUILD 2011: Brick offers growing options for sustainable building design
Brick exteriors, interiors and landscaping options can increase sustainability that also helps earn LEED certification.


