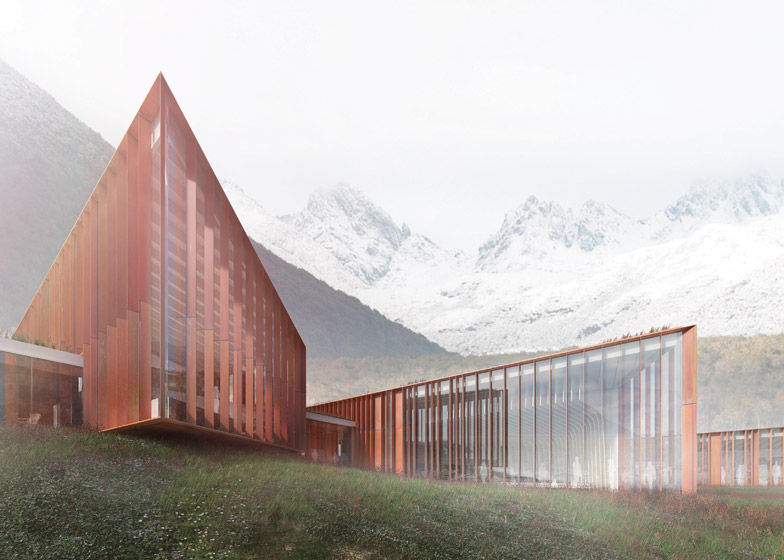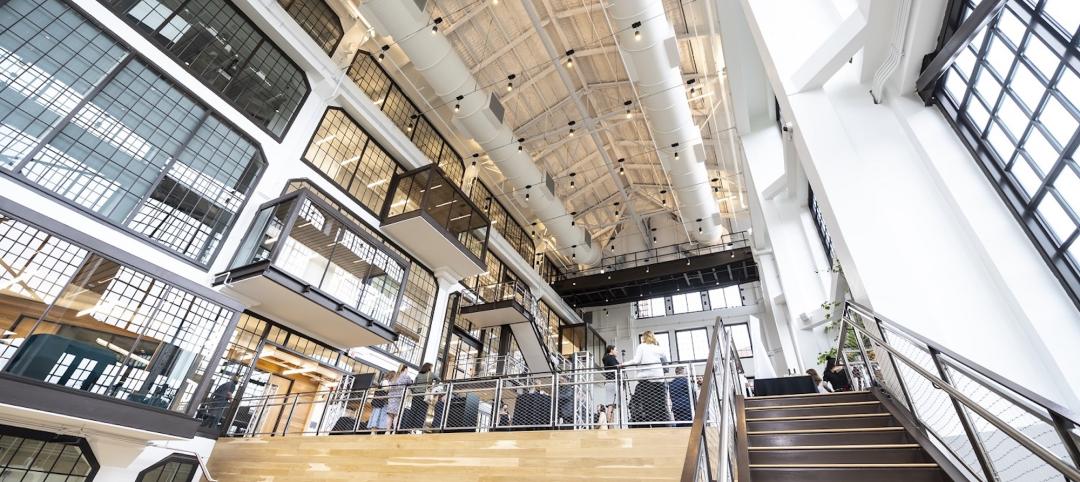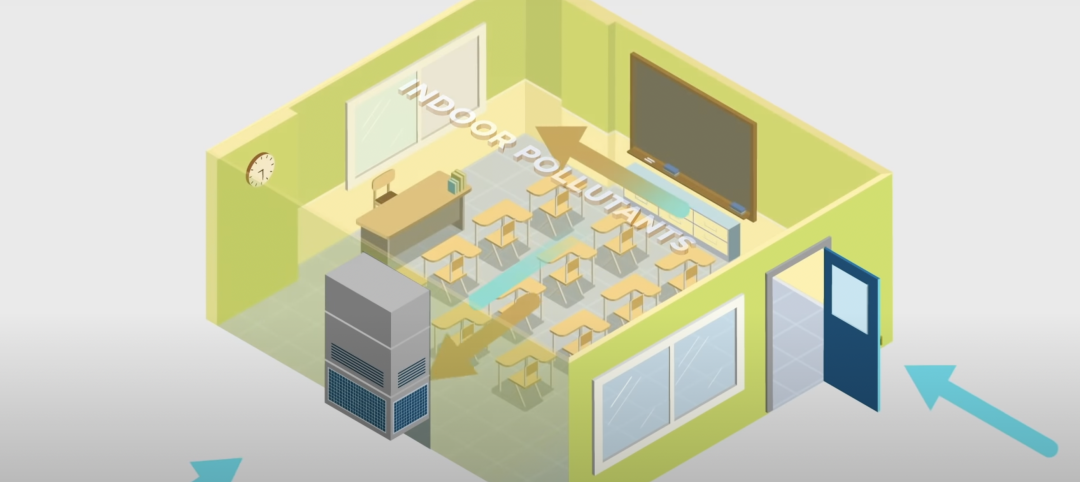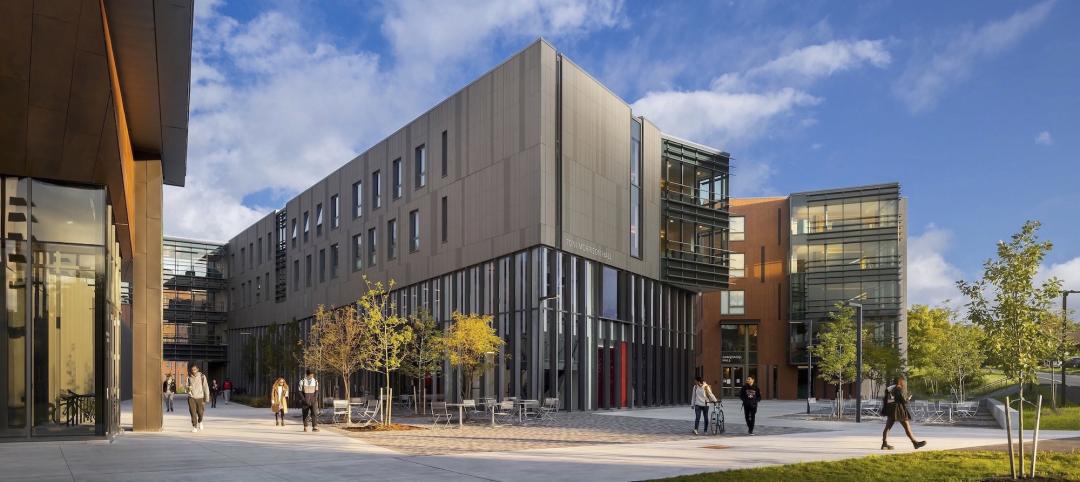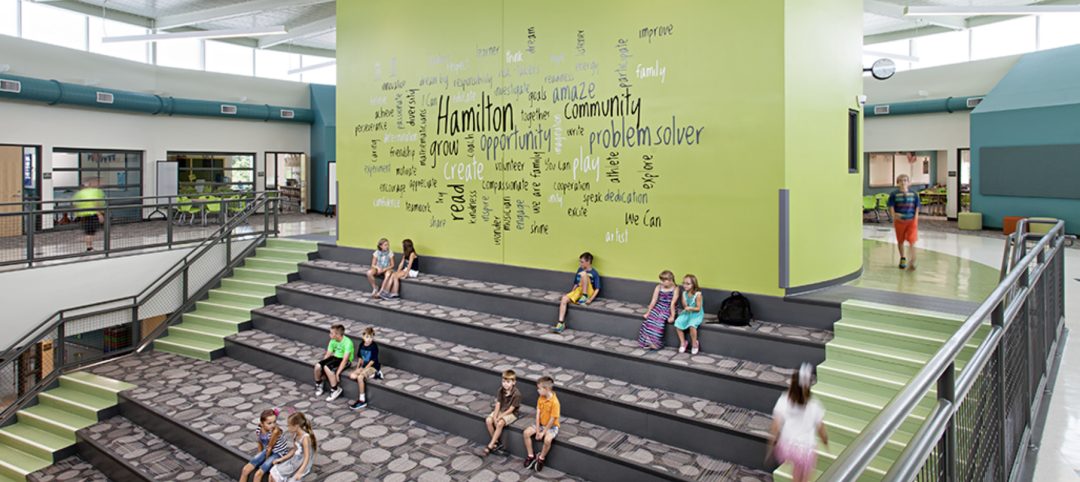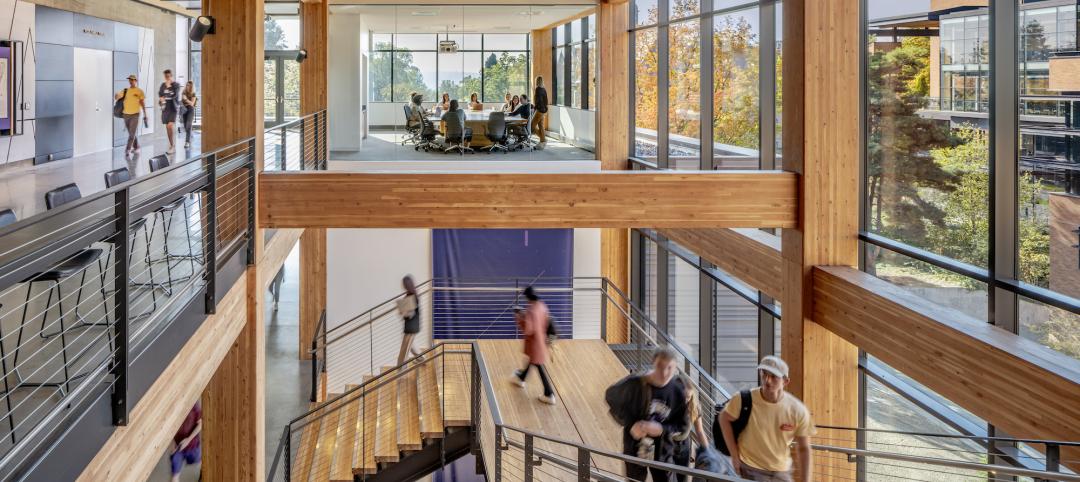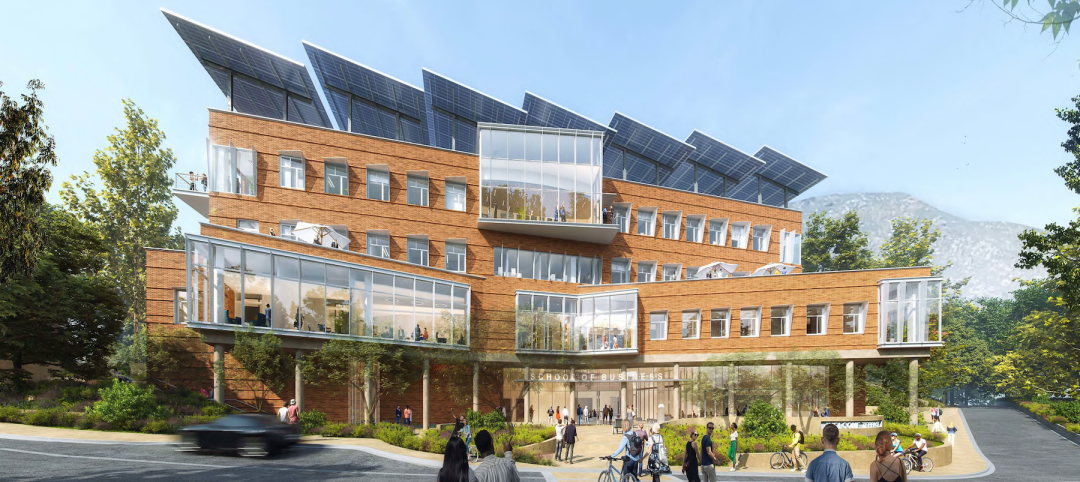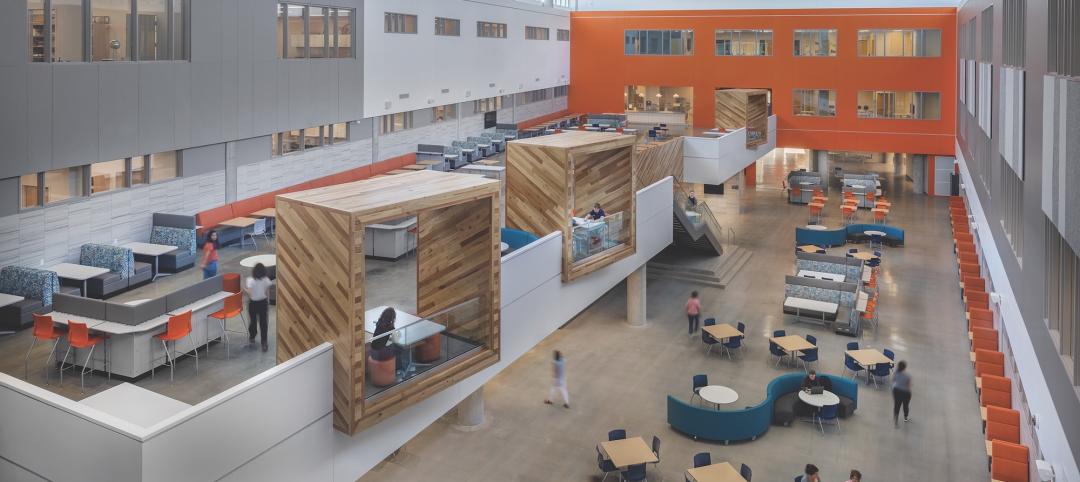Chile’s Regional Government has chosen New York-based Ennead Architects and local architects Cristian Sanhuerza and Cristian Ostertag to design a research center near Cape Horn, the southernmost headland of the Tierra del Fuego archipelago of southern Chile.
The purpose of the Cape Horn Sub-Antarctic Research Center will be to promote study and ecological tourism in this ecologically diverse, albeit remote and sparsely populated, region, which includes a temperate rainforest. “It’s about as far south as you can get without going to Antarctica,” says Richard Olcott, a Principal at Ennead, reports Dezeen.
The site where the research center will be built is within the UNESCO Cape Horn Biosphere Reserve in Puerto Williams.
The research facility is a collaborative venture among the University of Magallanes, the Institute of Ecology and Biodiversity, the Omoro Foundation in Chile, and the University of North Texas. The center will house the Biocultural Research and Conservation Program led by Dr. Ricardo Rozzi, a native Chilean who is a professor at North Texas.
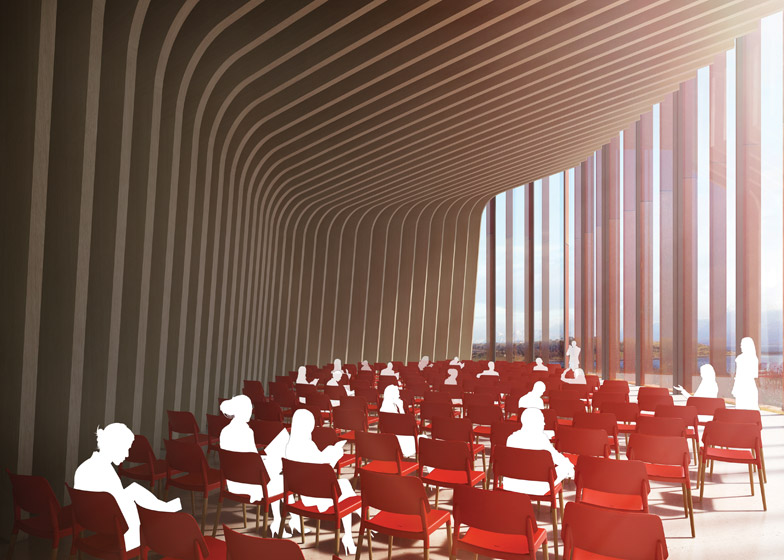
Ennead’s recent commercial projects include the Natural History Museum in Salt Lake City, the Standard Hotel near New York City’s High Line, and the renovation and expansion of Yale’s Art Gallery.
The research center’s exterior will be constructed with maintenance-free Corten steel that forms a self-sealing layer of rust around the structure. The interior’s auditorium will be wrapped in wood, which Olcott suggests would be a bit like the inside of a boat.
Ennead says there will be three programs at the center: education, sustainable tourism, and subantarctic transdisciplinary research, each with its own pavilion. The center will also include a lecture hall and café, exhibition space, and apartments for visiting researchers.
The project should be completed by 2017.
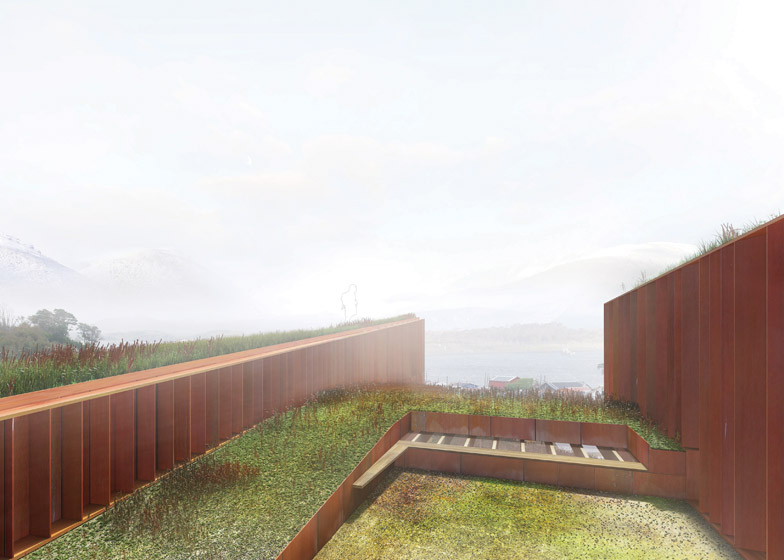
Related Stories
Adaptive Reuse | Dec 21, 2022
University of Pittsburgh reinvents century-old Model-T building as a life sciences research facility
After opening earlier this year, The Assembly recently achieved LEED Gold certification, aligning with the school’s and community’s larger sustainability efforts.
Sponsored | Resiliency | Dec 14, 2022
Flood protection: What building owners need to know to protect their properties
This course from Walter P Moore examines numerous flood protection approaches and building owner needs before delving into the flood protection process. Determining the flood resilience of a property can provide a good understanding of risk associated costs.
HVAC | Dec 13, 2022
Energy Management Institute launches online tool to connect building owners with HVAC contractors
The National Energy Management Institute Inc. (NEMI) along with the Biden administration’s Better Air in Buildings website have rolled out a resource to help building owners and managers, school districts, and other officials find HVAC contractors.
Student Housing | Dec 7, 2022
Cornell University builds massive student housing complex to accommodate planned enrollment growth
In Ithaca, N.Y., Cornell University has completed its North Campus Residential Expansion (NCRE) project. Designed by ikon.5 architects, the 776,000-sf project provides 1,200 beds for first-year students and 800 beds for sophomore students. The NCRE project aimed to accommodate the university’s planned growth in student enrollment while meeting its green infrastructure standards. Cornell University plans to achieve carbon neutrality by 2035.
University Buildings | Dec 5, 2022
Florida Polytechnic University unveils its Applied Research Center, furthering its mission to provide STEM education
In Lakeland, Fla., located between Orlando and Tampa, Florida Polytechnic University unveiled its new Applied Research Center (ARC). Designed by HOK and built by Skanska, the 90,000-sf academic building houses research and teaching laboratories, student design spaces, conference rooms, and faculty offices—furthering the school’s science, technology, engineering, and mathematics (STEM) mission.
Education Facilities | Nov 30, 2022
10 ways to achieve therapeutic learning environments
Today’s school should be much more than a place to learn—it should be a nurturing setting that celebrates achievements and responds to the challenges of many different users.
K-12 Schools | Nov 30, 2022
School districts are prioritizing federal funds for air filtration, HVAC upgrades
U.S. school districts are widely planning to use funds from last year’s American Rescue Plan (ARP) to upgrade or improve air filtration and heating/cooling systems, according to a report from the Center for Green Schools at the U.S. Green Building Council. The report, “School Facilities Funding in the Pandemic,” says air filtration and HVAC upgrades are the top facility improvement choice for the 5,004 school districts included in the analysis.
University Buildings | Nov 13, 2022
University of Washington opens mass timber business school building
Founders Hall at the University of Washington Foster School of Business, the first mass timber building at Seattle campus of Univ. of Washington, was recently completed. The 84,800-sf building creates a new hub for community, entrepreneurship, and innovation, according the project’s design architect LMN Architects.
University Buildings | Nov 2, 2022
New Univ. of Calif. Riverside business school building will support hybrid learning
A design-build partnership of Moore Ruble Yudell and McCarthy Building Companies will collaborate on a new business school building at the University of California at Riverside.
K-12 Schools | Nov 1, 2022
Safety is the abiding design priority for K-12 schools
With some exceptions, architecture, engineering, and construction firms say renovations and adaptive reuse make up the bulk of their work in the K-12 schools sector.


