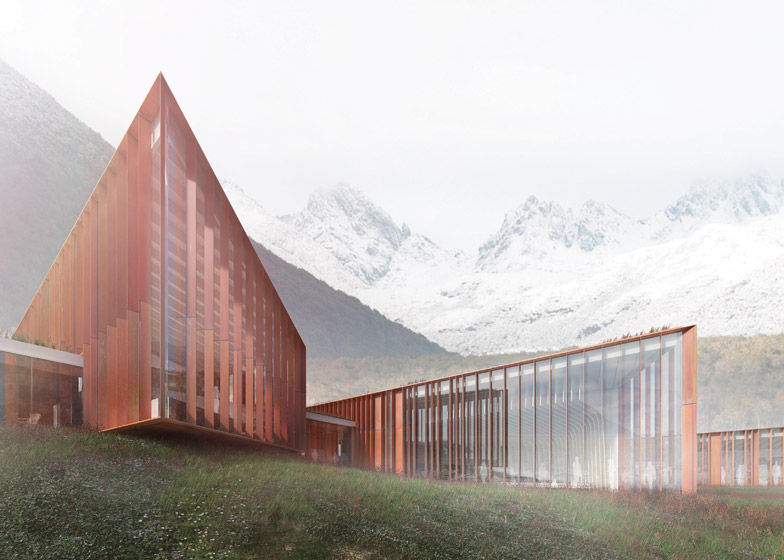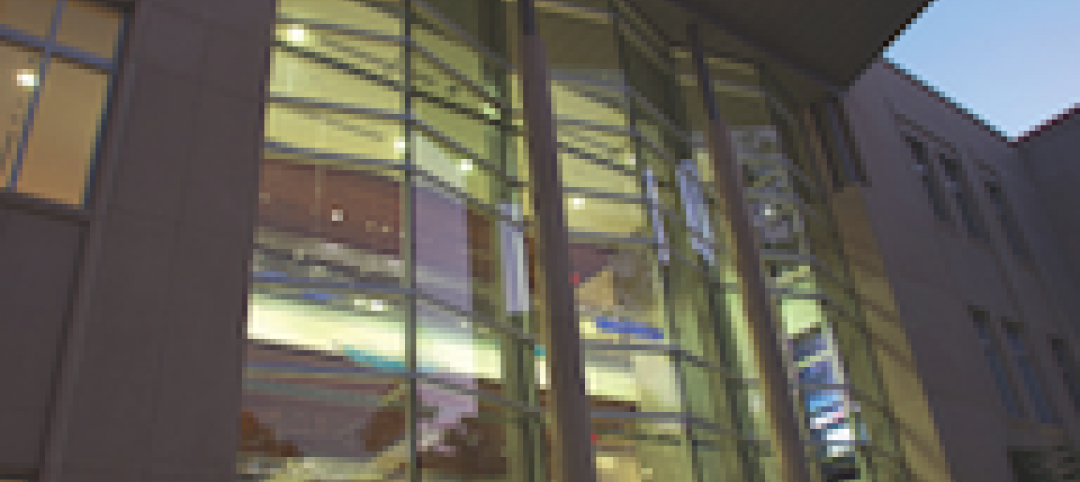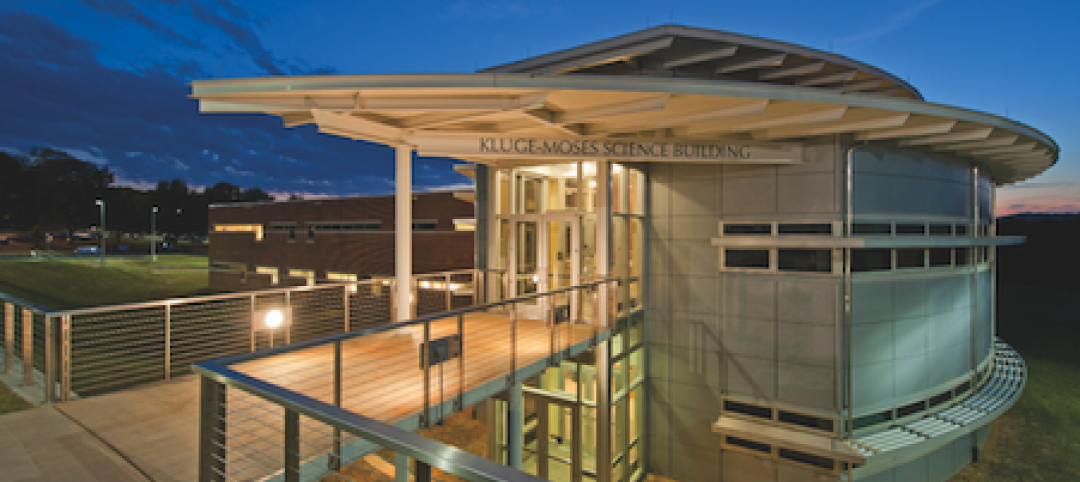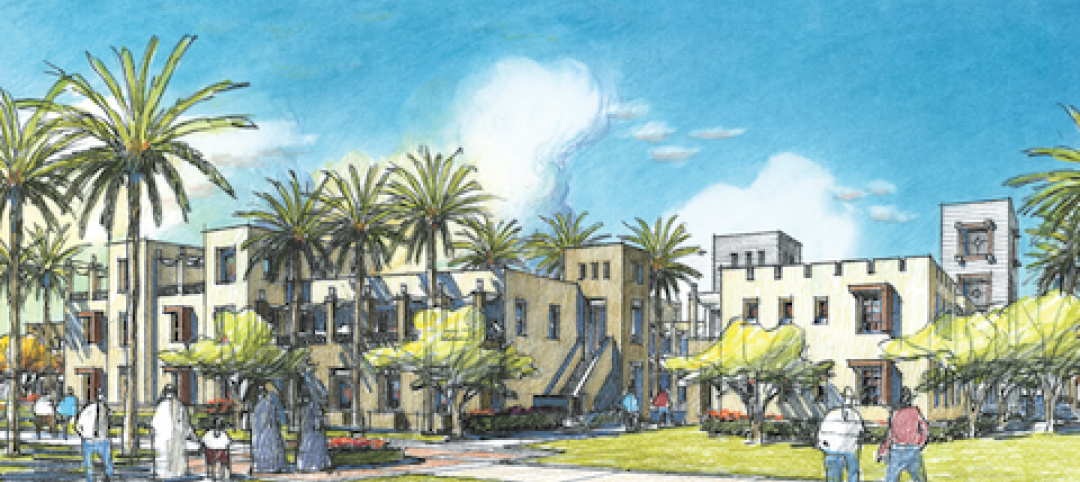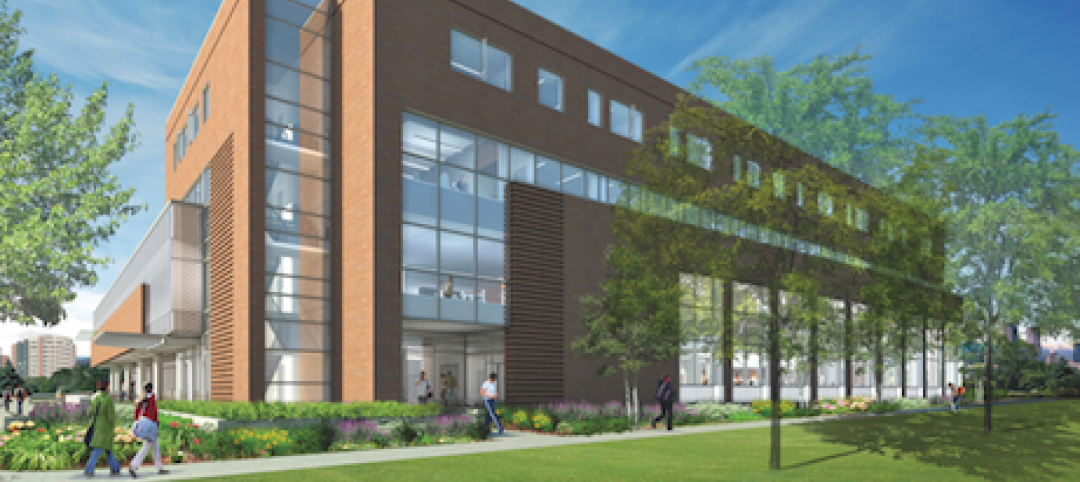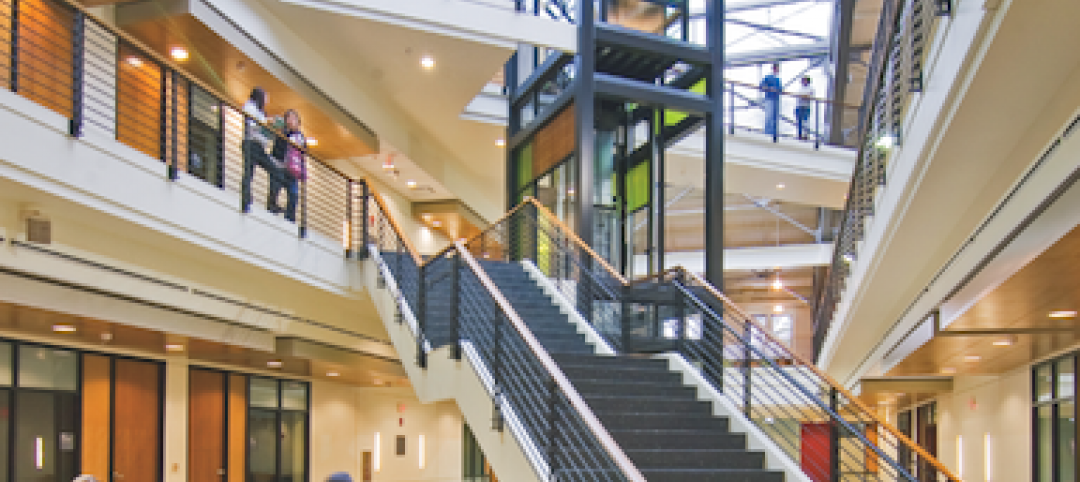Chile’s Regional Government has chosen New York-based Ennead Architects and local architects Cristian Sanhuerza and Cristian Ostertag to design a research center near Cape Horn, the southernmost headland of the Tierra del Fuego archipelago of southern Chile.
The purpose of the Cape Horn Sub-Antarctic Research Center will be to promote study and ecological tourism in this ecologically diverse, albeit remote and sparsely populated, region, which includes a temperate rainforest. “It’s about as far south as you can get without going to Antarctica,” says Richard Olcott, a Principal at Ennead, reports Dezeen.
The site where the research center will be built is within the UNESCO Cape Horn Biosphere Reserve in Puerto Williams.
The research facility is a collaborative venture among the University of Magallanes, the Institute of Ecology and Biodiversity, the Omoro Foundation in Chile, and the University of North Texas. The center will house the Biocultural Research and Conservation Program led by Dr. Ricardo Rozzi, a native Chilean who is a professor at North Texas.
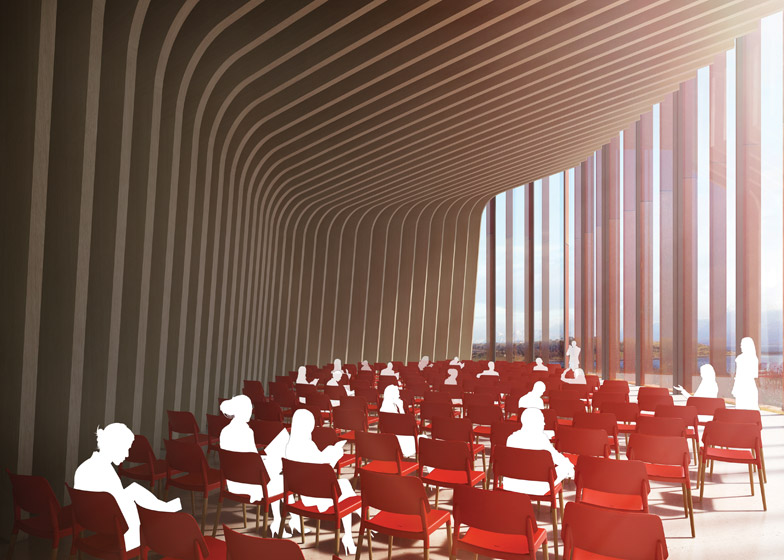
Ennead’s recent commercial projects include the Natural History Museum in Salt Lake City, the Standard Hotel near New York City’s High Line, and the renovation and expansion of Yale’s Art Gallery.
The research center’s exterior will be constructed with maintenance-free Corten steel that forms a self-sealing layer of rust around the structure. The interior’s auditorium will be wrapped in wood, which Olcott suggests would be a bit like the inside of a boat.
Ennead says there will be three programs at the center: education, sustainable tourism, and subantarctic transdisciplinary research, each with its own pavilion. The center will also include a lecture hall and café, exhibition space, and apartments for visiting researchers.
The project should be completed by 2017.
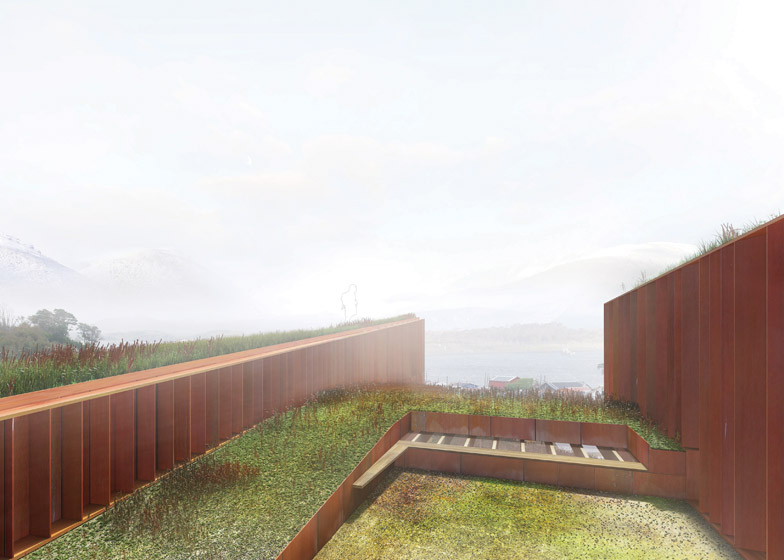
Related Stories
| Nov 2, 2010
Cypress Siding Helps Nature Center Look its Part
The Trinity River Audubon Center, which sits within a 6,000-acre forest just outside Dallas, utilizes sustainable materials that help the $12.5 million nature center fit its wooded setting and put it on a path to earning LEED Gold.
| Oct 27, 2010
Grid-neutral education complex to serve students, community
MVE Institutional designed the Downtown Educational Complex in Oakland, Calif., to serve as an educational facility, community center, and grid-neutral green building. The 123,000-sf complex, now under construction on a 5.5-acre site in the city’s Lake Merritt neighborhood, will be built in two phases, the first expected to be completed in spring 2012 and the second in fall 2014.
| Oct 13, 2010
Editorial
The AEC industry shares a widespread obsession with the new. New is fresh. New is youthful. New is cool. But “old” or “slightly used” can be financially profitable and professionally rewarding, too.
| Oct 13, 2010
Thought Leader
Sundra L. Ryce, President and CEO of SLR Contracting & Service Company, Buffalo, N.Y., talks about her firm’s success in new construction, renovation, CM, and design-build projects for the Navy, Air Force, and Buffalo Public Schools.
| Oct 13, 2010
Campus building gives students a taste of the business world
William R. Hough Hall is the new home of the Warrington College of Business Administration at the University of Florida in Gainesville. The $17.6 million, 70,000-sf building gives students access to the latest technology, including a lab that simulates the stock exchange.
| Oct 13, 2010
Science building supports enrollment increases
The new Kluge-Moses Science Building at Piedmont Virginia Community College, in Charlottesville, is part of a campus update designed and managed by the Lukmire Partnership. The 34,000-sf building is designed to be both a focal point of the college and a recruitment mechanism to get more students enrolling in healthcare programs.
| Oct 13, 2010
Residences bring students, faculty together in the Middle East
A new residence complex is in design for United Arab Emirates University in Al Ain, UAE, near Abu Dhabi. Plans for the 120-acre mixed-use development include 710 clustered townhomes and apartments for students and faculty and common areas for community activities.
| Oct 13, 2010
New health center to focus on education and awareness
Construction is getting pumped up at the new Anschutz Health and Wellness Center at the University of Colorado, Denver. The four-story, 94,000-sf building will focus on healthy lifestyles and disease prevention.
| Oct 13, 2010
Community center under way in NYC seeks LEED Platinum
A curving, 550-foot-long glass arcade dubbed the “Wall of Light” is the standout architectural and sustainable feature of the Battery Park City Community Center, a 60,000-sf complex located in a two-tower residential Lower Manhattan complex. Hanrahan Meyers Architects designed the glass arcade to act as a passive energy system, bringing natural light into all interior spaces.
| Oct 12, 2010
University of Toledo, Memorial Field House
27th Annual Reconstruction Awards—Silver Award. Memorial Field House, once the lovely Collegiate Gothic (ca. 1933) centerpiece (along with neighboring University Hall) of the University of Toledo campus, took its share of abuse after a new athletic arena made it redundant, in 1976. The ultimate insult occurred when the ROTC used it as a paintball venue.


