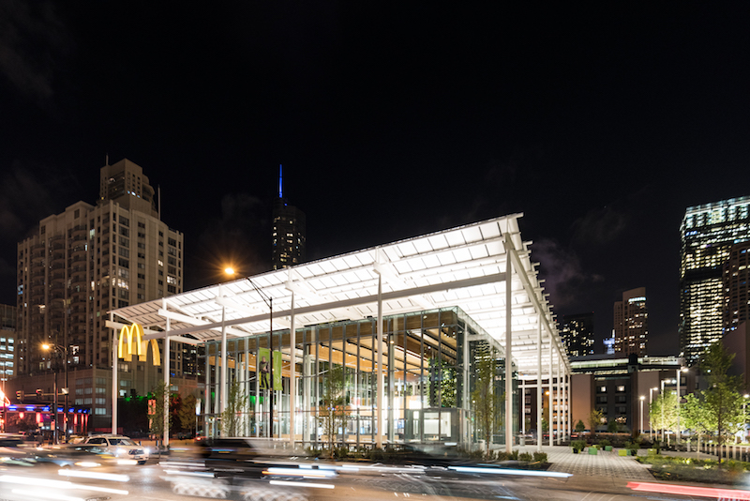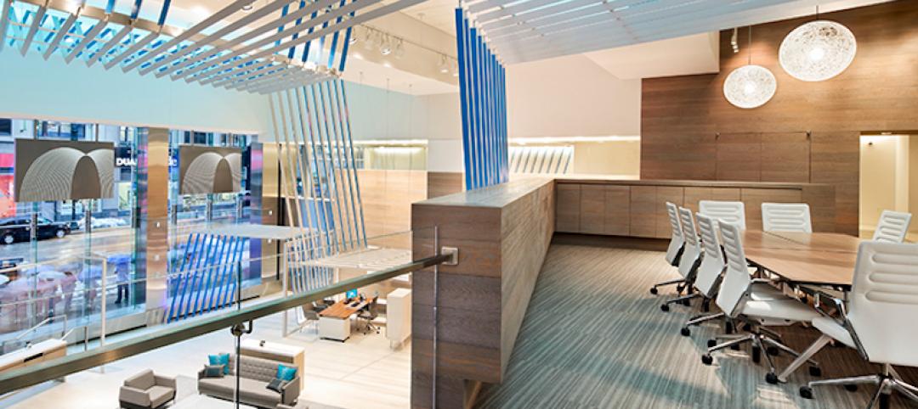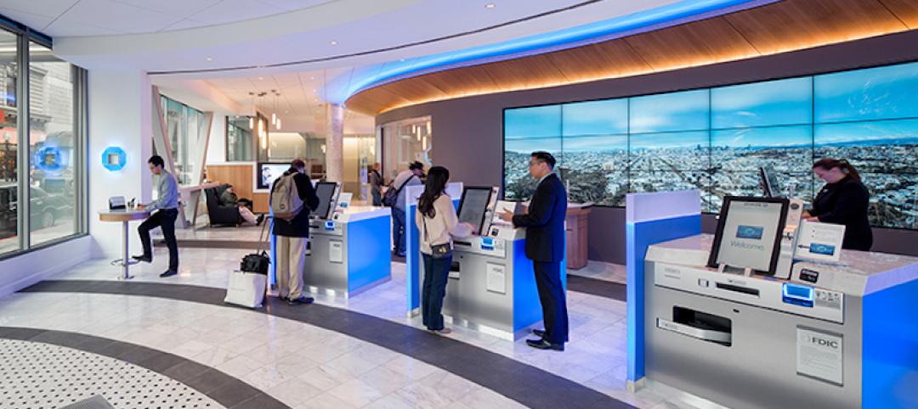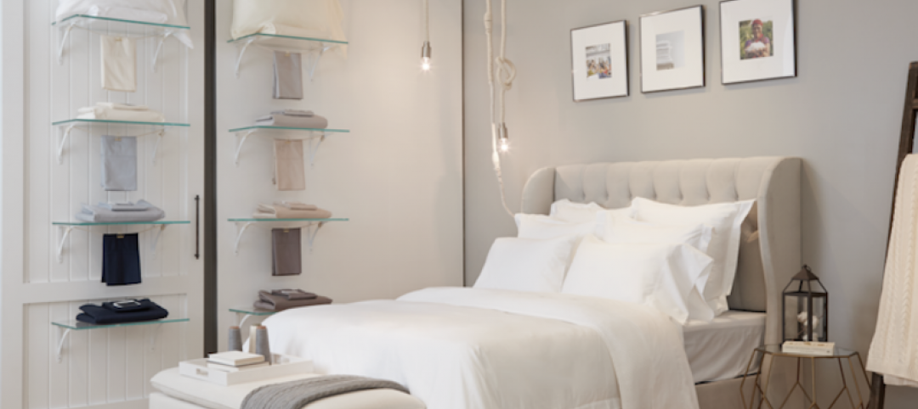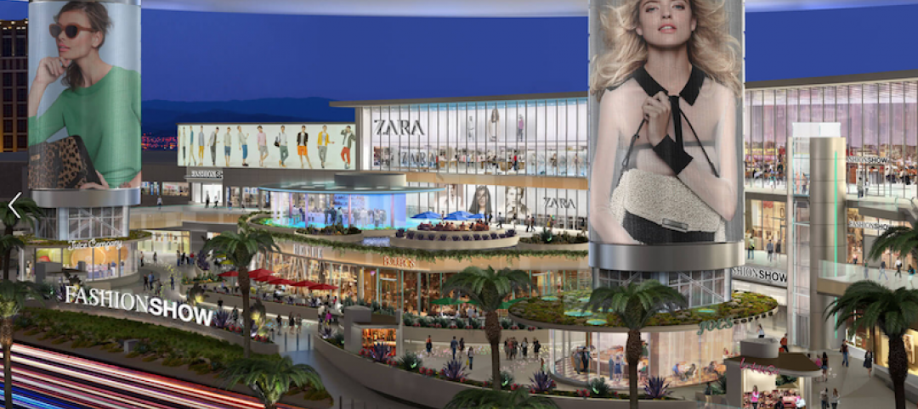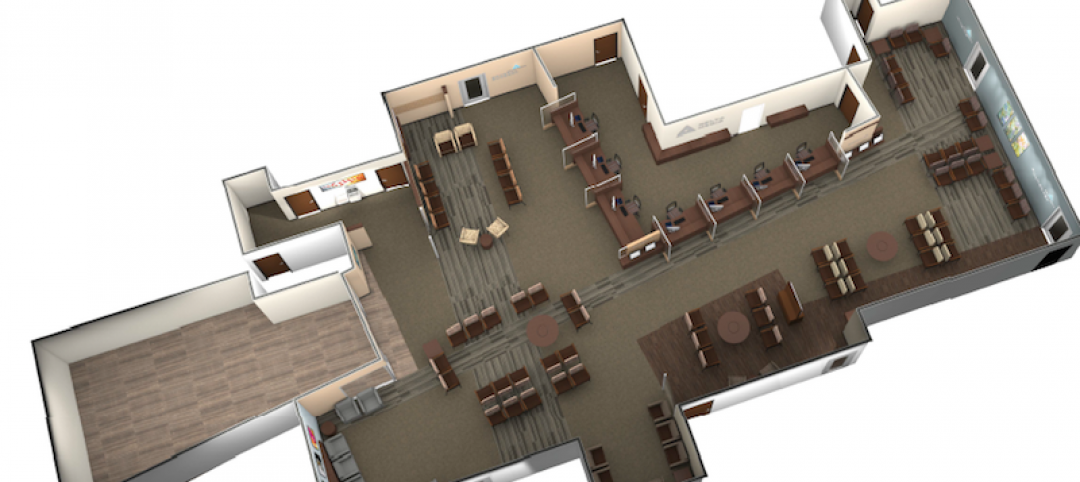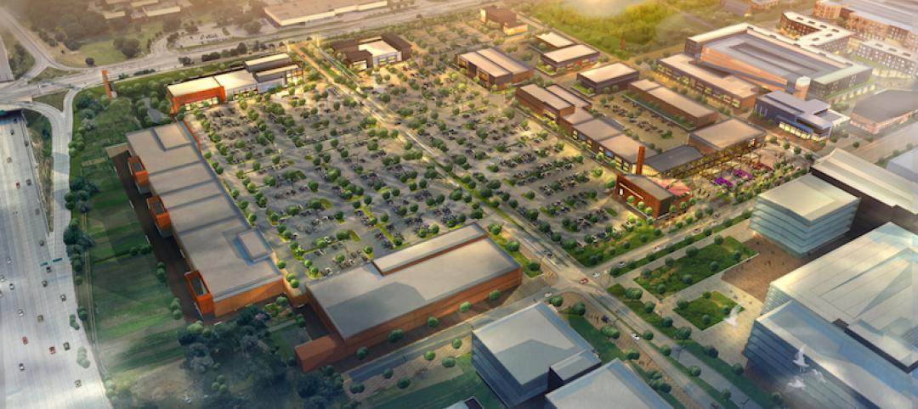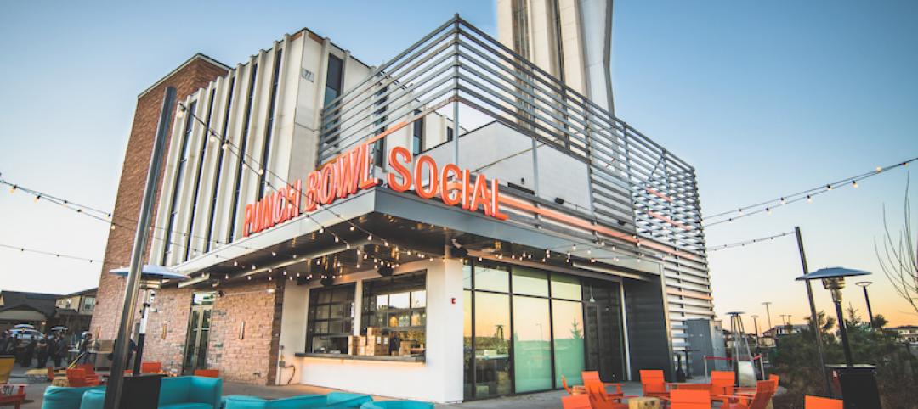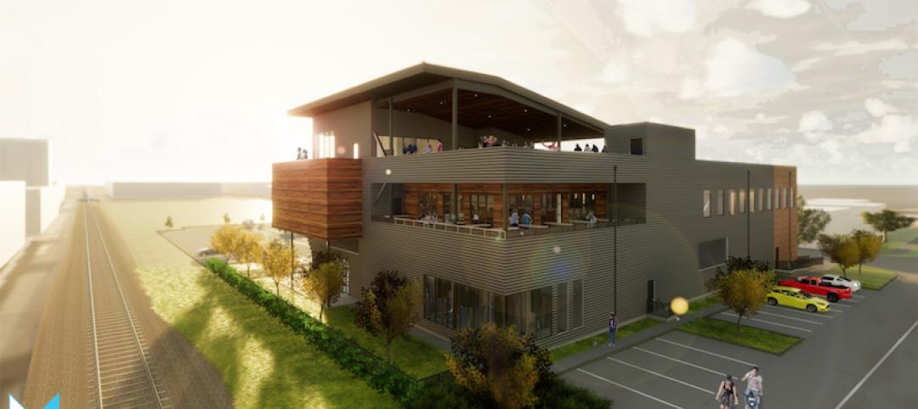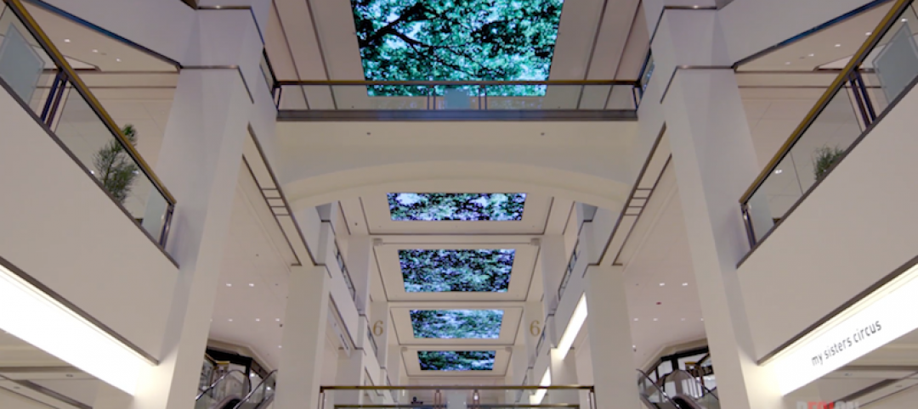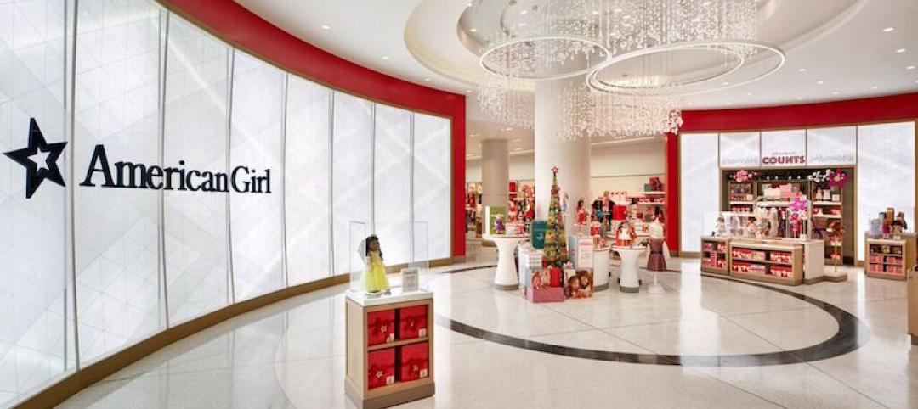Chicago’s flagship McDonald’s restaurant looks more like somewhere one would go to pick up the latest tablet or smartphone than to grab a Big Mac and fries. The steel and wood timber constructed restaurant is covered in windows and native plants to provide customers with a strong connection to nature and abundant natural light.
There are over 70 trees planted at ground level with an additional vegetated roof space and floating glass garden that consists of ferns and white birch trees. Additionally, living walls bring nature directly inside the restaurant. The landscape consists of native and drought resilient plants along with permeable pavers for the lot surface to minimize irrigation and reduce stormwater runoff. Other sustainable features include an on-site solar array, interior and exterior LED lighting, and energy efficient kitchen and HVAC equipment.
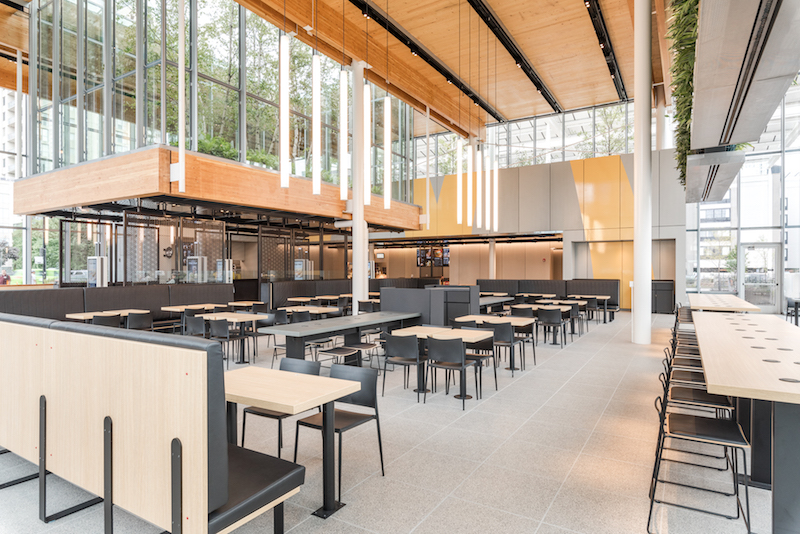 Courtesy McDonald's.
Courtesy McDonald's.
The 19,000-sf, Ross Barney Architects-designed restaurant is equipped with self-order kiosks, table service, mobile order and payment, and delivery in order to enhance the customer experience. The restaurant will be open 24/7 and serve both dine-in and drive-thru customers.
See Also: 43,000-sf Chicago Starbucks will be world’s largest
This flagship location is the most recent McDonald’s restaurant to undergo renovations as part of the company’s “Experience of the Future” campaign. McDonald’s EOTF restaurants leverage technology, such as kiosk ordering and mobile app integration, to create a new type of fast-food restaurant more in tune with modern customer expectations. McDonald’s estimates all of its freestanding locations will undergo renovations to become EOTF restaurants by 2020.
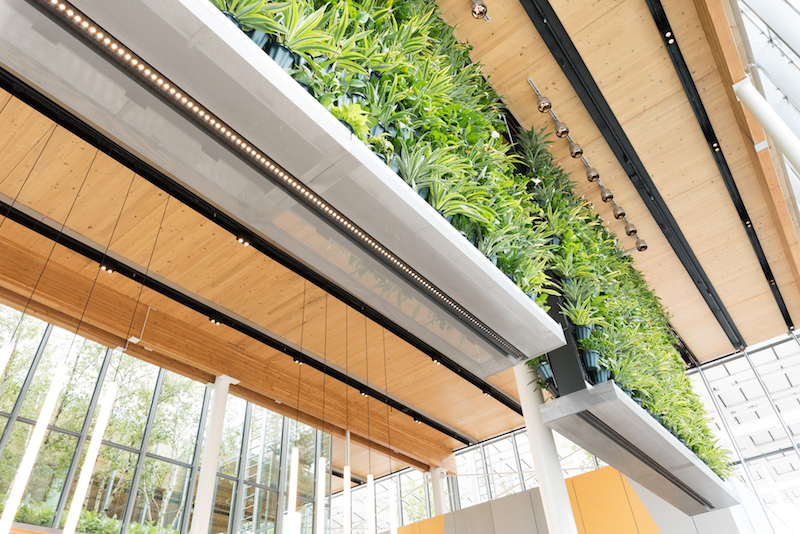 Courtesy McDonald's.
Courtesy McDonald's.
 Courtesy McDonald's.
Courtesy McDonald's.
Related Stories
Retail Centers | Feb 20, 2018
Is there a future in retail banking? Part II
It is critical to not view the physical branch as just another sales channel, but as an important touchpoint along a customer’s journey.
Retail Centers | Feb 6, 2018
Is there a future in retail banking?
Retail is embracing new generations. For the last 10 years, all the chatter has been about millennials and how to appease their desire for ease of transaction.
Retail Centers | Feb 6, 2018
To survive, shopping malls must shift from commerce to consumer engagement
A new report on retailing’s future expects customers to have much more influence on what goods and services they are offered.
Retail Centers | Jan 26, 2018
News about the death of retail stores might still be premature, says new study
Superregional malls and open-air shopping centers have shown resilience in the face on online competition.
Retail Centers | Jan 9, 2018
The addition of a medical practice is part of the cure for reviving a shopping mall in Scranton, Pa.
Delta Medix is one of several tenants that are changing the image of the Marketplace at Steamtown.
Mixed-Use | Dec 12, 2017
A new live/work neighborhood is about to get under way in Omaha, Neb.
Walkability and recreation will be key features of West Farm.
Adaptive Reuse | Nov 29, 2017
‘Eat-ertainment’ establishment grants abandoned air traffic control building a second life
The concept’s design reflects the golden age of flight.
Retail Centers | Nov 20, 2017
28,000-sf brewery and restaurant coming to Houston’s Arts District
Method Architecture designed the three-story building.
Shopping Centers | Nov 15, 2017
900 North Michigan Shops renovation includes 190-foot-long digital art installation on the ceiling
The installation is visible from all floors and built in 10 different sections.
Retail Centers | Nov 13, 2017
American Girl Place New York opens new 37,000-sf New York Store designed by FRCH Design Worldwide
The store is located at 75 Rockefeller Plaza.


