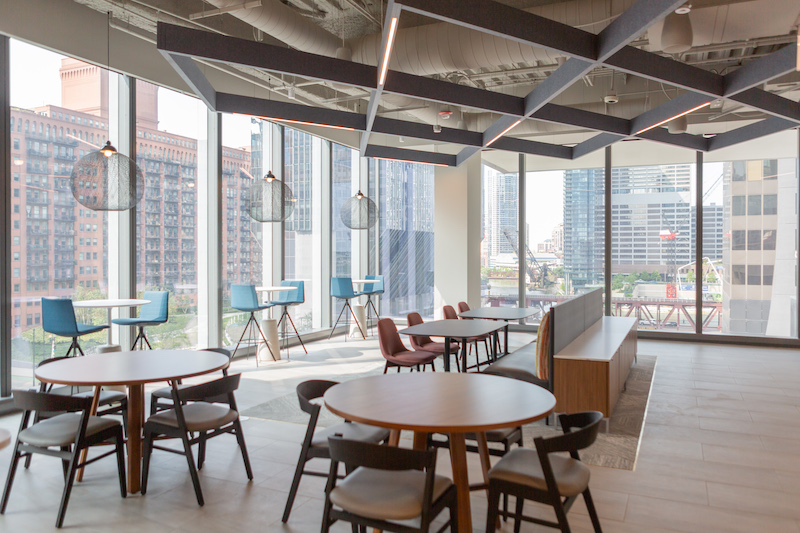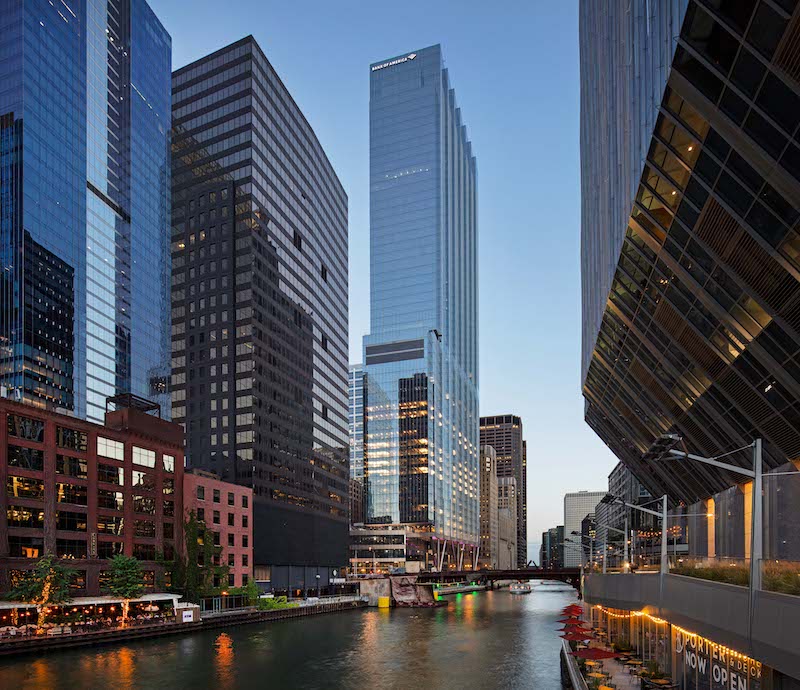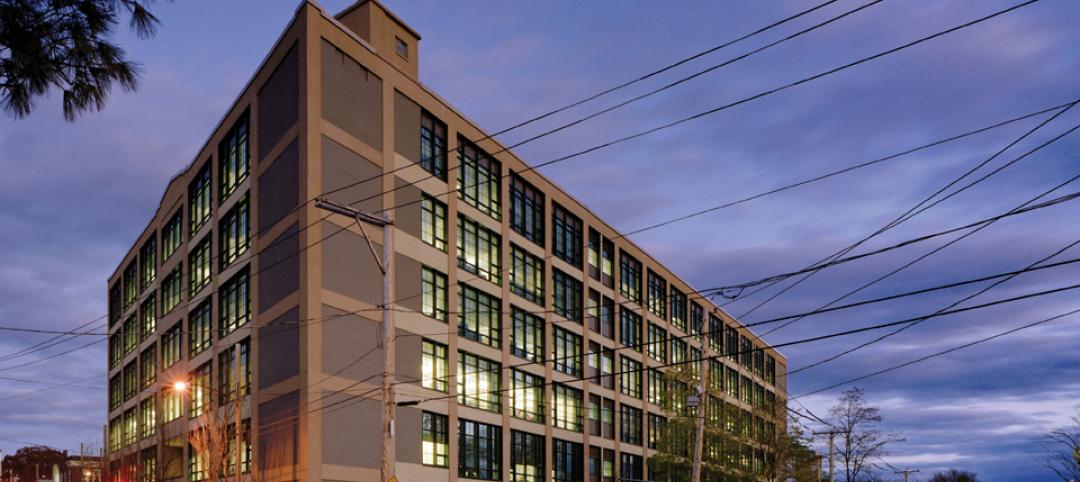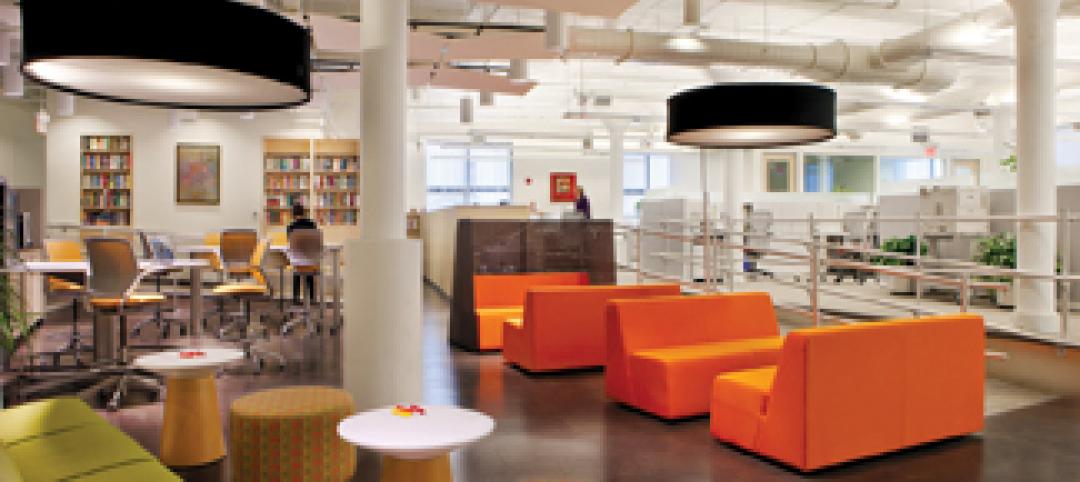At 56 stories, Bank of America Tower is the tallest commercial building to be added to the Chicago skyline in the last 30 years.
Designed by Goettsch Partners, the 1,770,000-sf tower includes a stepped center core, which allows for a 45-foot lease span on each side. Interior space planning is enhanced by the five-foot setbacks along the river, providing the equivalent of 14 corner offices. The setbacks create a distinctive form that accentuates the building’s verticality and avoids the pure box-like appearance typical of many office towers.

A 45-foot-high lobby is enclosed by a cable-supported glass wall, and sculpted, folded-limestone cladding covers the elevator cores. The transparency of the low-iron glass wall eliminates the distinction between the interior space of the lobby and the exterior space of the streetscape.
Other building features include an Advanced Financial Center on the lobby floor that features a modern banking experience with interactive digital technology, ATMS, and videoconferencing capabilities; a two-story, 16,000-sf fitness center; and a Riverwalk cafe to be operated by Gibson’s Restaurant Group.
2,600+ Bank of America employees occupy 17 floors and 536,278 sf across the LEED Gold certified tower. Goettsch Partners designed the building. Nelson Worldwide completed the interiors and interior amenity spaces.
Related Stories
| Jul 21, 2011
Bringing BIM to the field
A new tablet device for construction professionals puts 3D data at the fingertips of project managers and construction supervisors.
| May 25, 2011
Developers push Manhattan office construction
Manhattan developers are planning the city's biggest decade of office construction since the 1980s, betting on rising demand for modern space even with tenants unsigned and the availability of financing more limited. More than 25 million sf of projects are under construction or may be built in the next nine years.
| May 18, 2011
Lab personnel find comfort in former Winchester gun factory
The former Winchester Repeating Arms Factory in New Haven, Conn., is the new home of PepsiCo’s Biology Innovation Research Laboratory.
| May 16, 2011
Virtual tour: See U.S. Green Building Council’s new LEED Platinum HQ—and earn CE credits
A virtual tour of the U.S. Green Building Council's LEED Platinum HQ is available. The tour features embedded videos, audio podcasts, and information on building materials and products used throughout the space. By taking the virtual tour, professionals can earn GBCI Continuing Education hours for the LEED AP with specialty and LEED Green Associate credentials.
| May 11, 2011
DOE releases guide for 50% more energy-efficient office buildings
The U.S. Department of Energy today announced the release of the first in a new series of Advanced Energy Design Guides to aid in the design of highly energy efficient office buildings. The 50% AEDG series will provide a practical approach to commercial buildings designed to achieve 50% energy savings compared to the commercial building energy code used in many areas of the country.
| May 10, 2011
Google hires Ingenhoven Architects to design new Mountain View office
The current Googleplex is straining at the seams and yet the company is preparing its biggest hiring surge ever, so Google decided now’s the time to build its own office space—a first for the Internet giant. The company hired Ingenhoven Architects, a German firm that specializes in sustainable architecture, to create plans for what could be a 600,000-sf office.
| Apr 13, 2011
Office interaction was the critical element to Boston buildout
Margulies Perruzzi Architects, Boston, designed the new 11,460-sf offices for consultant Interaction Associates and its nonprofit sister organization, The Interaction Institute for Social Change, inside an old warehouse near Boston’s Seaport Center.












