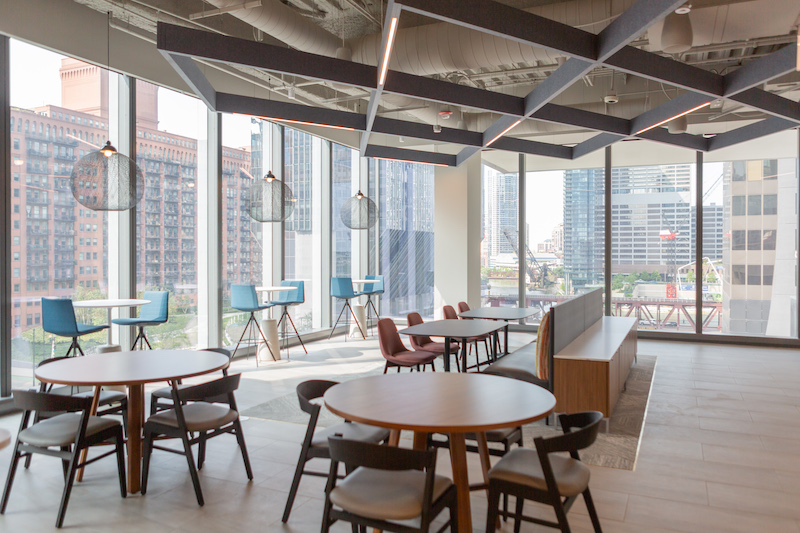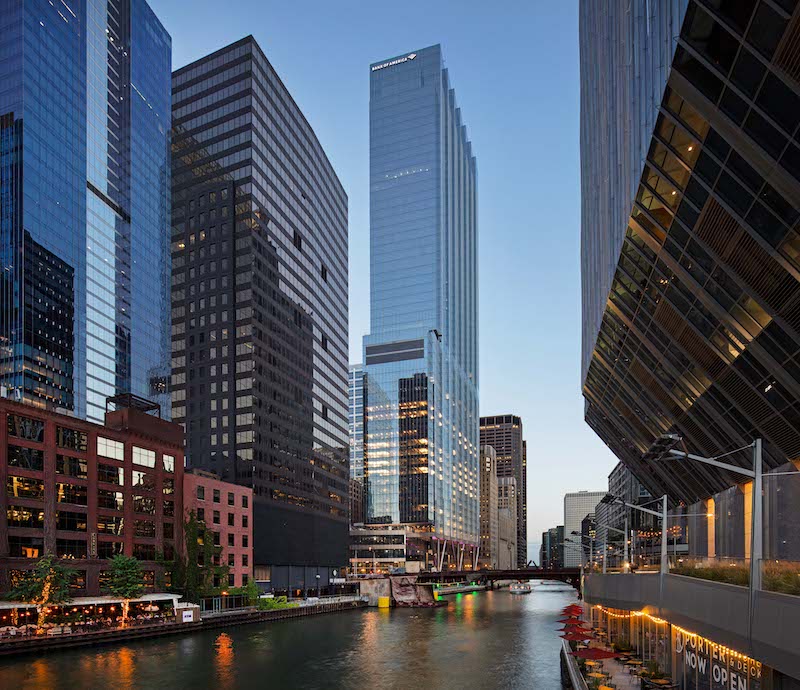At 56 stories, Bank of America Tower is the tallest commercial building to be added to the Chicago skyline in the last 30 years.
Designed by Goettsch Partners, the 1,770,000-sf tower includes a stepped center core, which allows for a 45-foot lease span on each side. Interior space planning is enhanced by the five-foot setbacks along the river, providing the equivalent of 14 corner offices. The setbacks create a distinctive form that accentuates the building’s verticality and avoids the pure box-like appearance typical of many office towers.

A 45-foot-high lobby is enclosed by a cable-supported glass wall, and sculpted, folded-limestone cladding covers the elevator cores. The transparency of the low-iron glass wall eliminates the distinction between the interior space of the lobby and the exterior space of the streetscape.
Other building features include an Advanced Financial Center on the lobby floor that features a modern banking experience with interactive digital technology, ATMS, and videoconferencing capabilities; a two-story, 16,000-sf fitness center; and a Riverwalk cafe to be operated by Gibson’s Restaurant Group.
2,600+ Bank of America employees occupy 17 floors and 536,278 sf across the LEED Gold certified tower. Goettsch Partners designed the building. Nelson Worldwide completed the interiors and interior amenity spaces.







