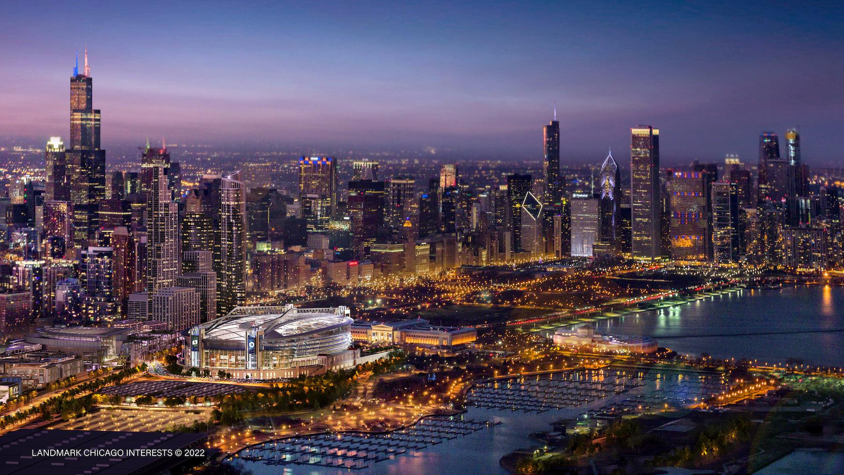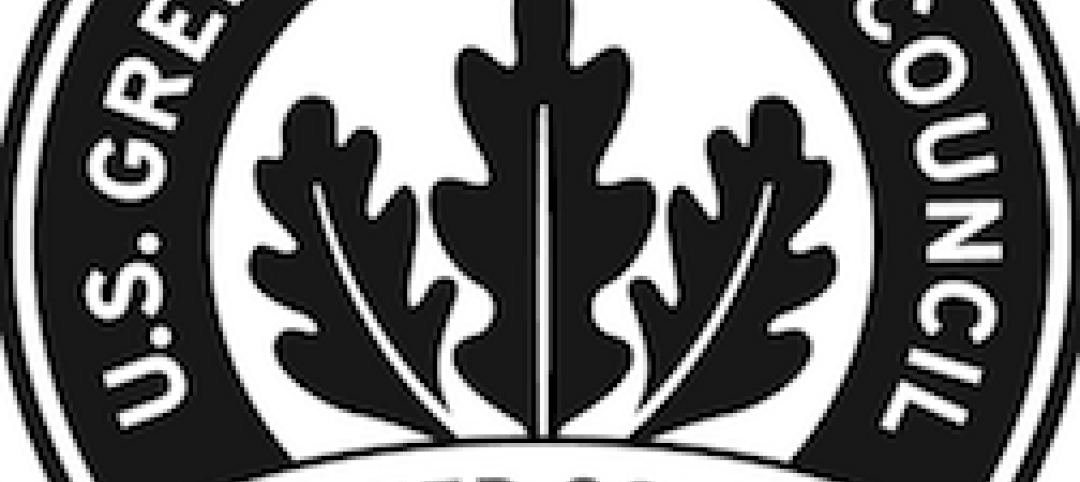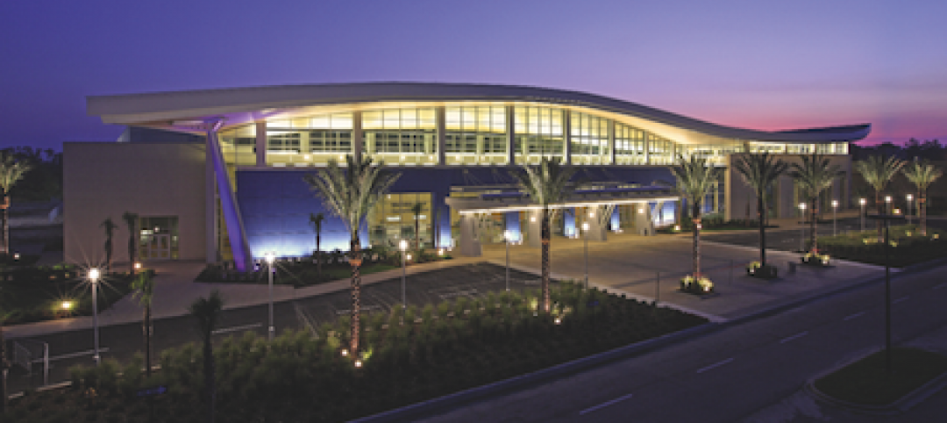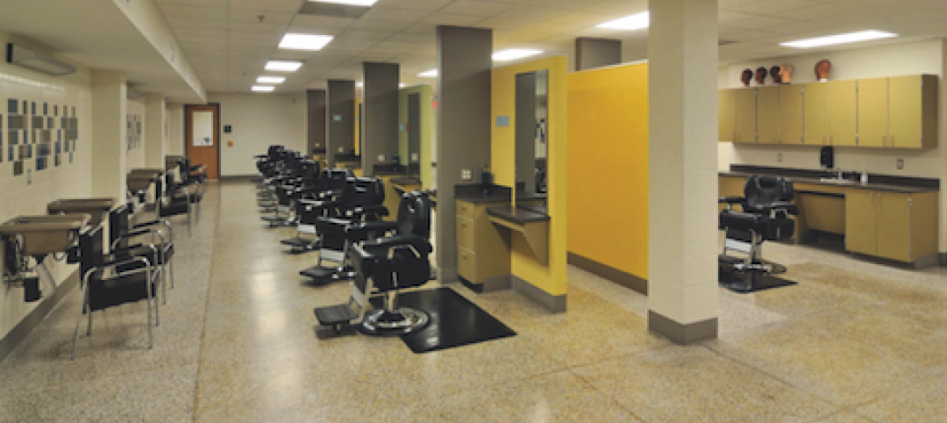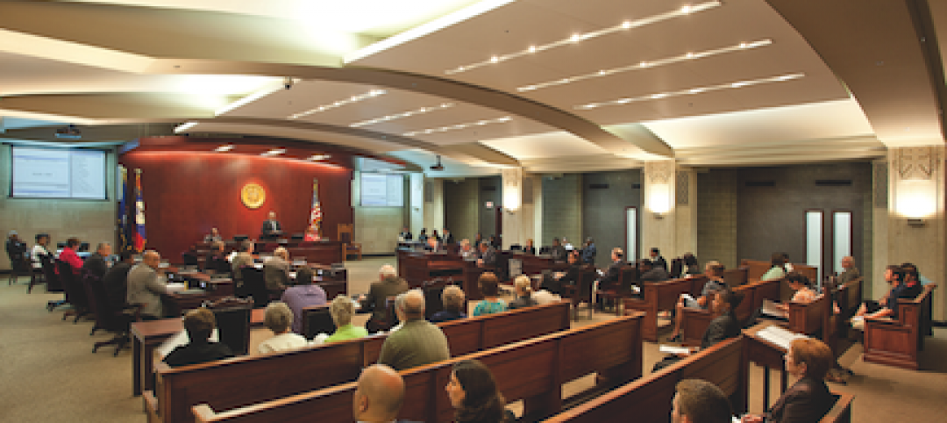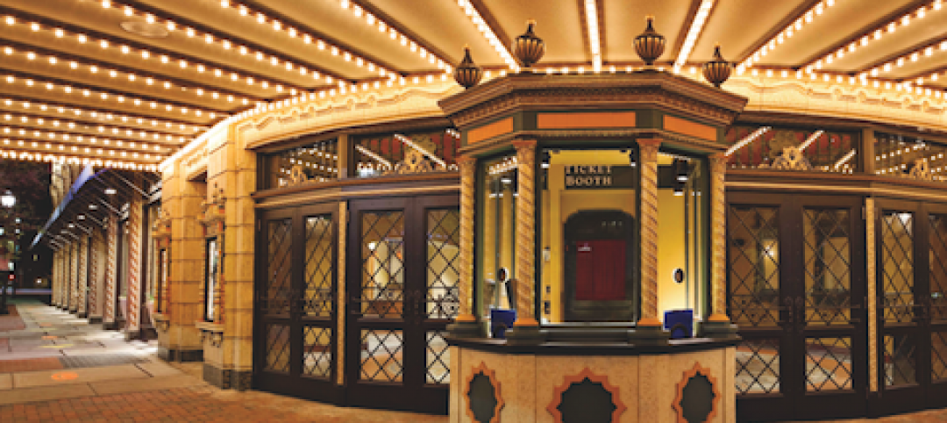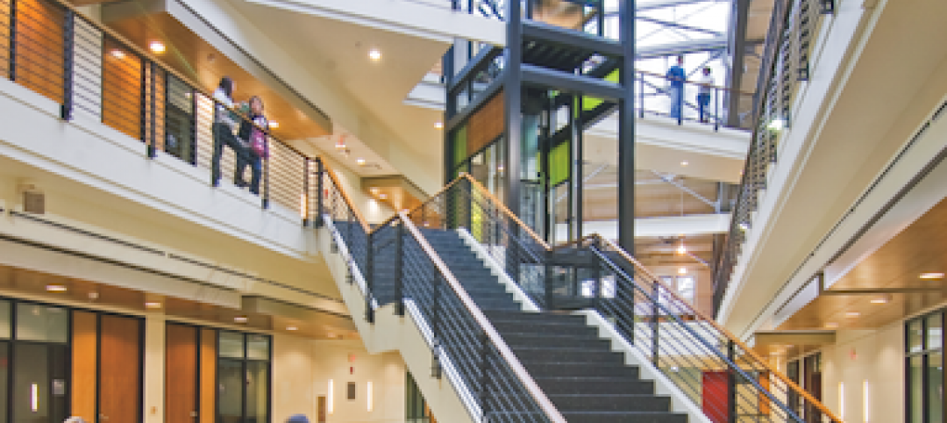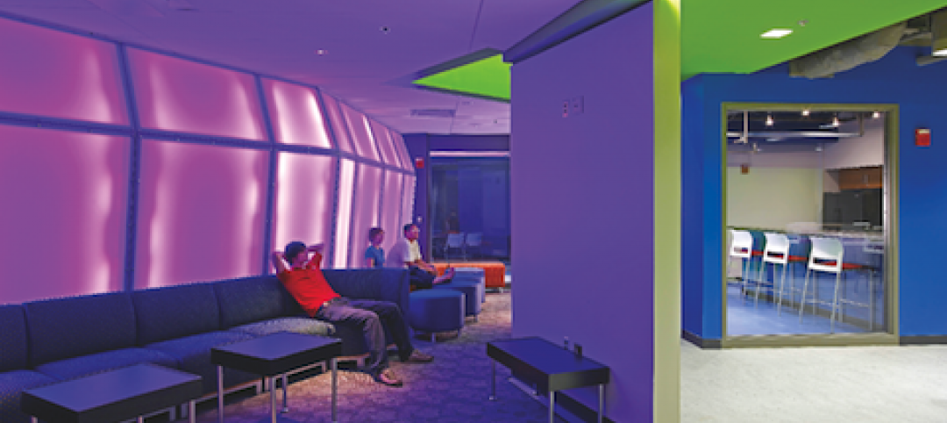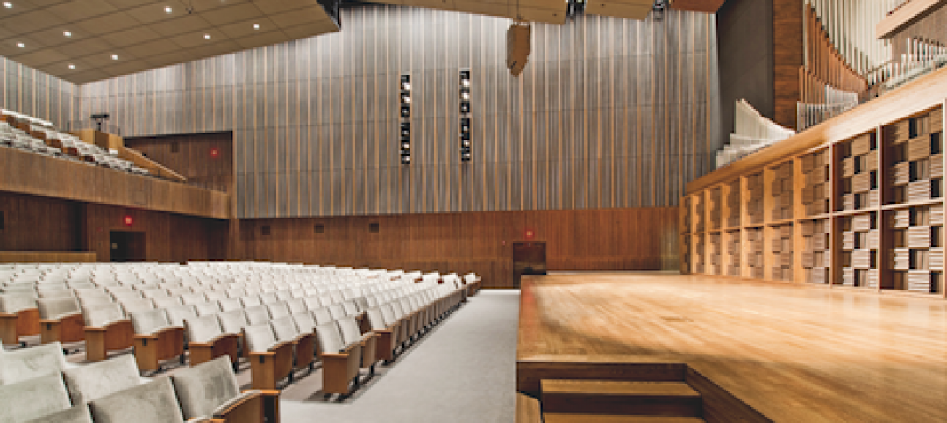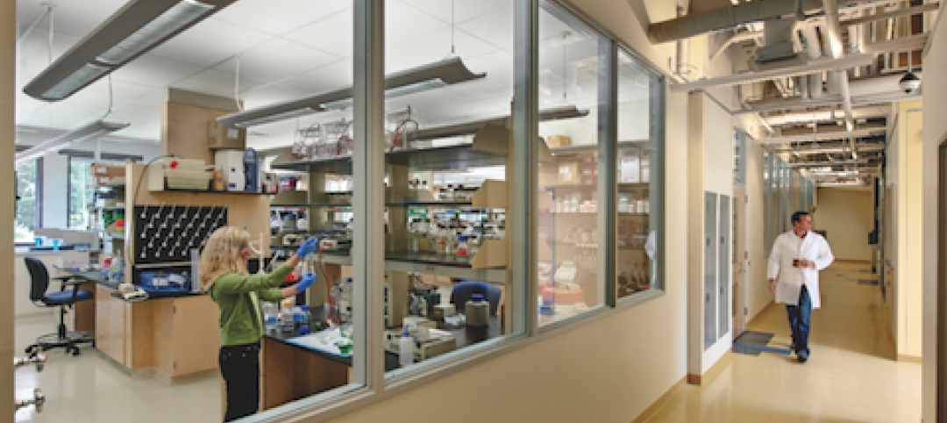The City of Chicago recently announced design concepts for renovations to Soldier Field, the home of the NFL’s Chicago Bears.
The proposal includes three options: converting the venue to a domed stadium, keeping the facility open-air but ready to accommodate a dome, and making the historic structure a multipurpose venue tailored for soccer. The Bears, who do not own Soldier Field, have declared their intent to purchase a large suburban tract to build a new stadium.
The city’s new renovation proposal includes more capacity and amenity upgrades:
- Expanded seating from 61,500 seats up to 70,000 seats including additional fan activation areas.
- Increased number of traditional suites from 133 to 140.
- Six new major club and experiential areas, none of which currently exist in Soldier Field.
- Quadrupled food and beverage square footage from 50,000 sf to 200,000 sf.
- Addition of as many as 20 secondary club and activation areas.
- Expanded opportunity for major sponsorships and naming rights.
- Creation of more flexible event space and multi-purpose venues including up to four venues with capacity ranging from 5,000 to 60,000 or more.
The dome plan would cost about $2 billion and would only be undertaken if the Bears remain in the city. The low-end proposal without the Bears would cost roughly $1 billion. Each of the city’s options would retain much of the original structure including the historic colonnade. Soldier Field opened in 1924.
The Mayor’s Museum Campus Working Group, chaired by Richard Price, executive chairman of investment management firm Mesirow, developed the plan to renovate the museum campus area of the city that includes Soldier Field. The plan to add a dome involves constructing four “super pillars” outside of the stadium to support the dome roof. The design for the dome was inspired by a hybrid concept of designs used for Ford Field, home of the Detroit Lions, and U.S. Bank Stadium, home of the Minnesota Vikings.
Chicago’s Mayor Lori Lightfoot said the plans to renovate Soldier Field and the surrounding area will benefit the city even if the Bears leave. Lightfoot said the city is in discussions with other potential long-term tenants for Soldier Field.
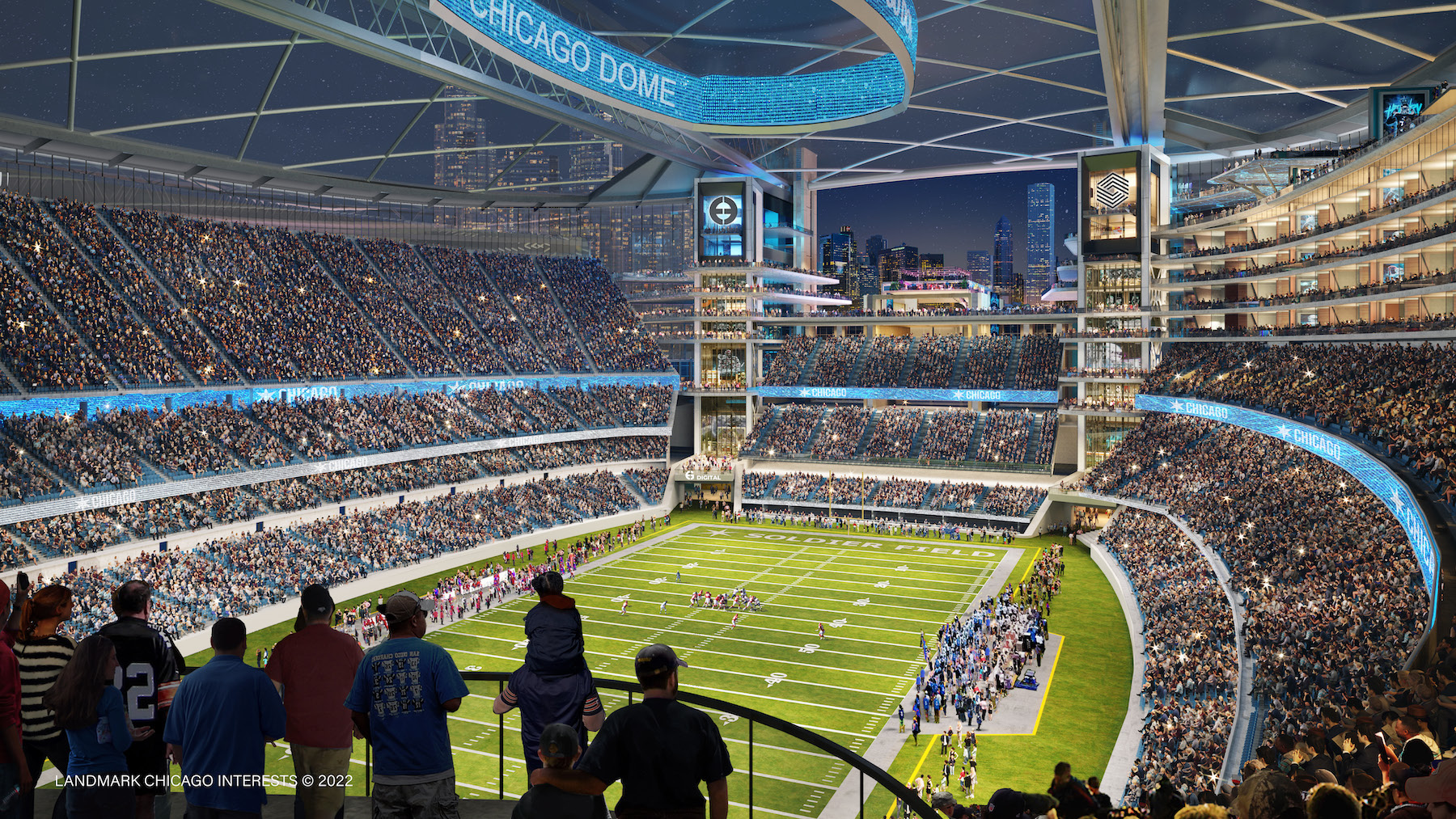

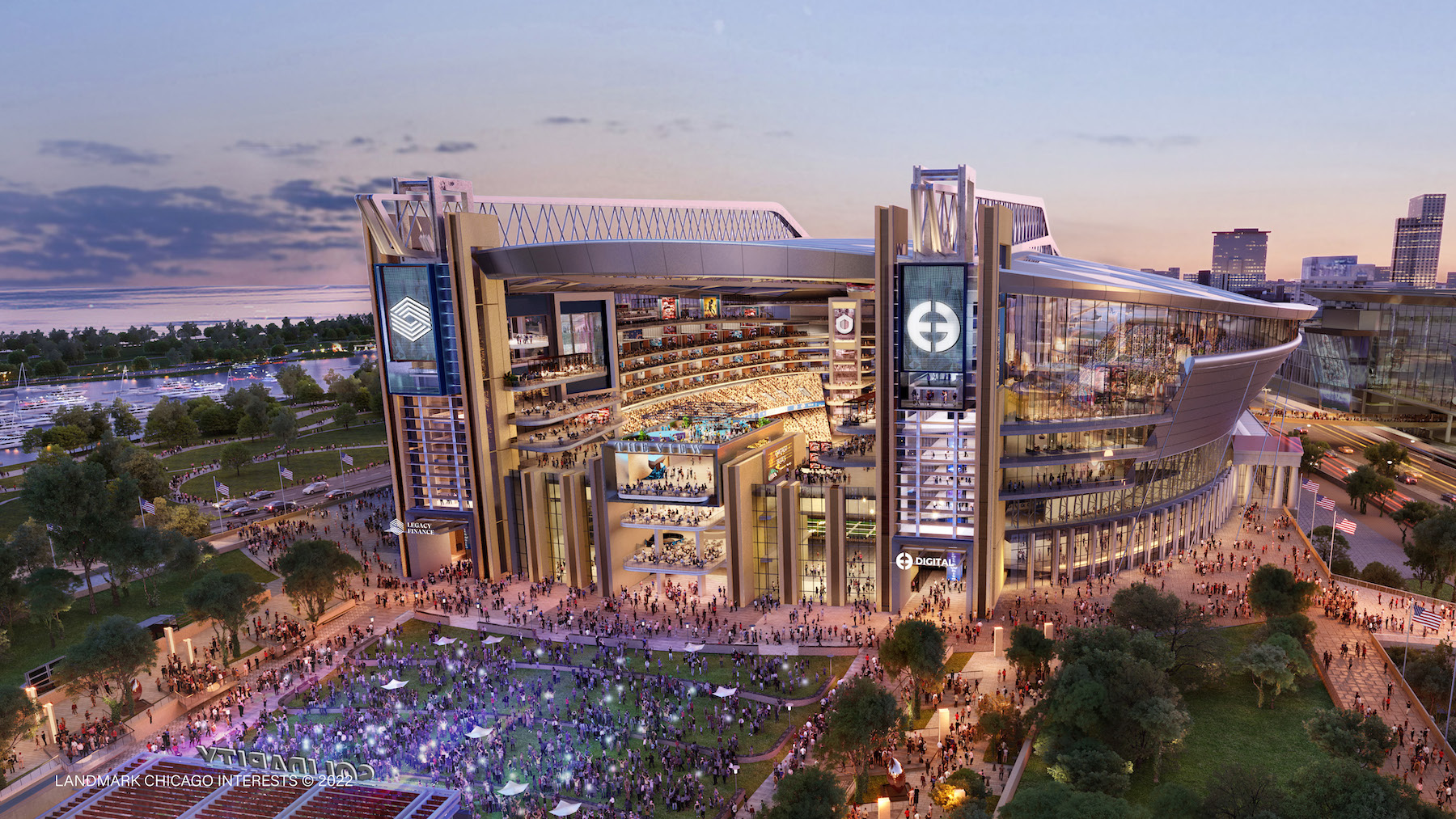
Related Stories
| Oct 21, 2010
GSA confirms new LEED Gold requirement
The General Services Administration has increased its sustainability requirements and now mandates LEED Gold for its projects.
| Oct 13, 2010
Editorial
The AEC industry shares a widespread obsession with the new. New is fresh. New is youthful. New is cool. But “old” or “slightly used” can be financially profitable and professionally rewarding, too.
| Oct 13, 2010
Biloxi’s convention center bigger, better after Katrina
The Mississippi Coast Coliseum and Convention Center in Biloxi is once again open for business following a renovation and expansion necessitated by Hurricane Katrina.
| Oct 12, 2010
Holton Career and Resource Center, Durham, N.C.
27th Annual Reconstruction Awards—Special Recognition. Early in the current decade, violence within the community of Northeast Central Durham, N.C., escalated to the point where school safety officers at Holton Junior High School feared for their own safety. The school eventually closed and the property sat vacant for five years.
| Oct 12, 2010
Guardian Building, Detroit, Mich.
27th Annual Reconstruction Awards—Special Recognition. The relocation and consolidation of hundreds of employees from seven departments of Wayne County, Mich., into the historic Guardian Building in downtown Detroit is a refreshing tale of smart government planning and clever financial management that will benefit taxpayers in the economically distressed region for years to come.
| Oct 12, 2010
Richmond CenterStage, Richmond, Va.
27th Annual Reconstruction Awards—Bronze Award. The Richmond CenterStage opened in 1928 in the Virginia capital as a grand movie palace named Loew’s Theatre. It was reinvented in 1983 as a performing arts center known as Carpenter Theatre and hobbled along until 2004, when the crumbling venue was mercifully shuttered.
| Oct 12, 2010
University of Toledo, Memorial Field House
27th Annual Reconstruction Awards—Silver Award. Memorial Field House, once the lovely Collegiate Gothic (ca. 1933) centerpiece (along with neighboring University Hall) of the University of Toledo campus, took its share of abuse after a new athletic arena made it redundant, in 1976. The ultimate insult occurred when the ROTC used it as a paintball venue.
| Oct 12, 2010
Owen Hall, Michigan State University, East Lansing, Mich.
27th Annual Reconstruction Awards—Silver Award. Officials at Michigan State University’s East Lansing Campus were concerned that Owen Hall, a mid-20th-century residence facility, was no longer attracting much interest from its target audience, graduate and international students.
| Oct 12, 2010
Gartner Auditorium, Cleveland Museum of Art
27th Annual Reconstruction Awards—Silver Award. Gartner Auditorium was originally designed by Marcel Breuer and completed, in 1971, as part of his Education Wing at the Cleveland Museum of Art. Despite that lofty provenance, the Gartner was never a perfect music venue.
| Oct 12, 2010
Cell and Genome Sciences Building, Farmington, Conn.
27th Annual Reconstruction Awards—Silver Award. Administrators at the University of Connecticut Health Center in Farmington didn’t think much of the 1970s building they planned to turn into the school’s Cell and Genome Sciences Building. It’s not that the former toxicology research facility was in such terrible shape, but the 117,800-sf structure had almost no windows and its interior was dark and chopped up.


