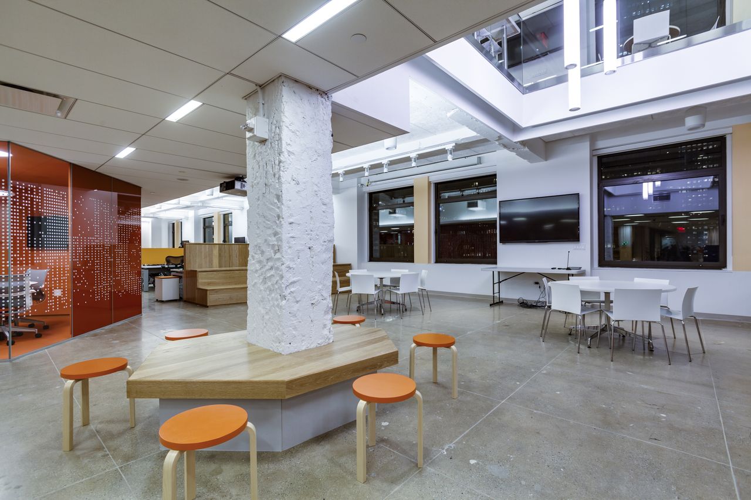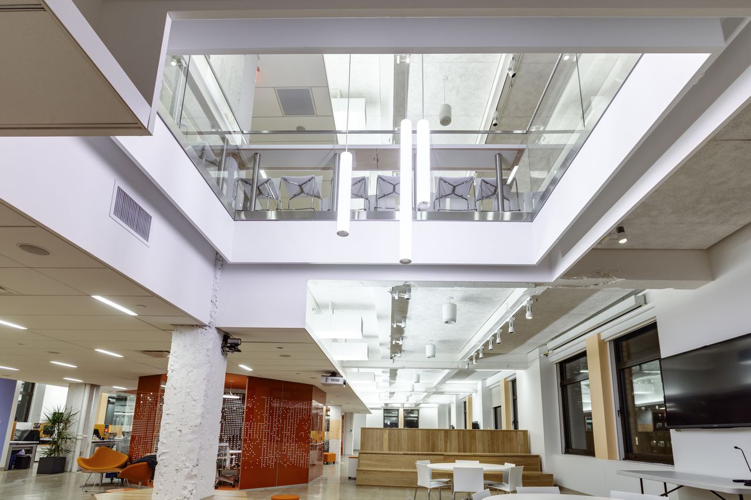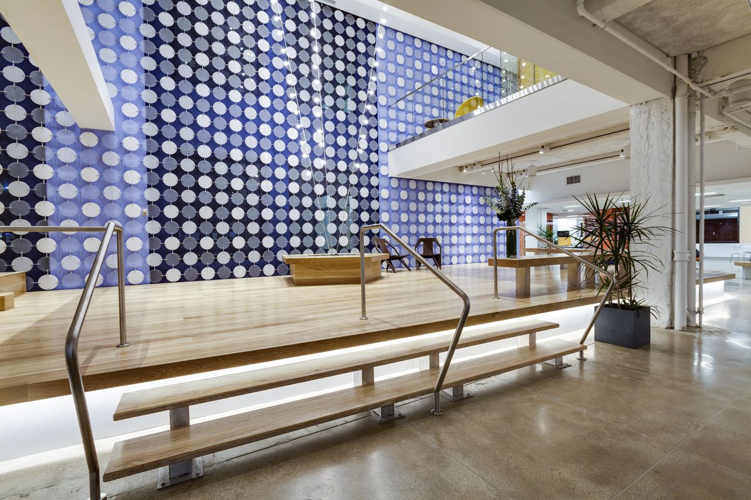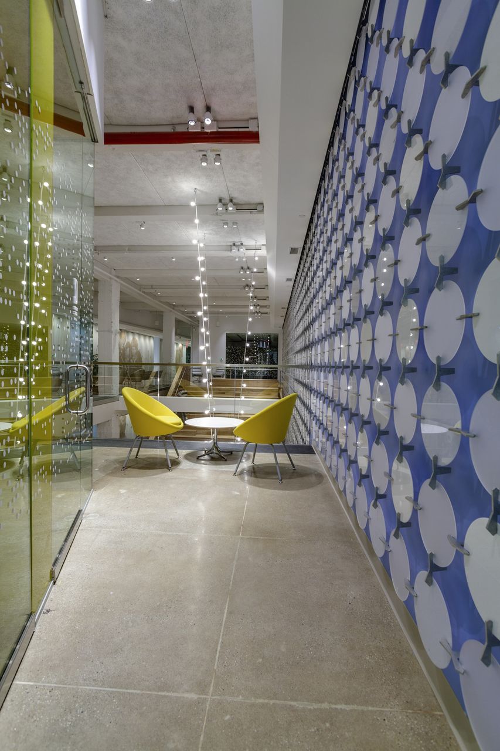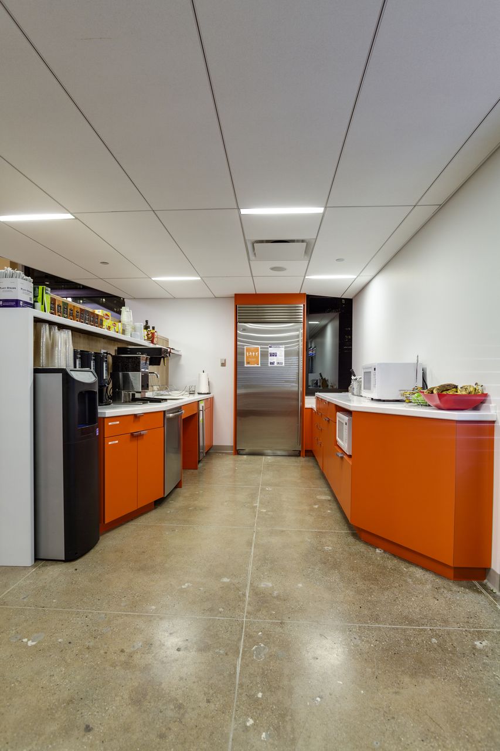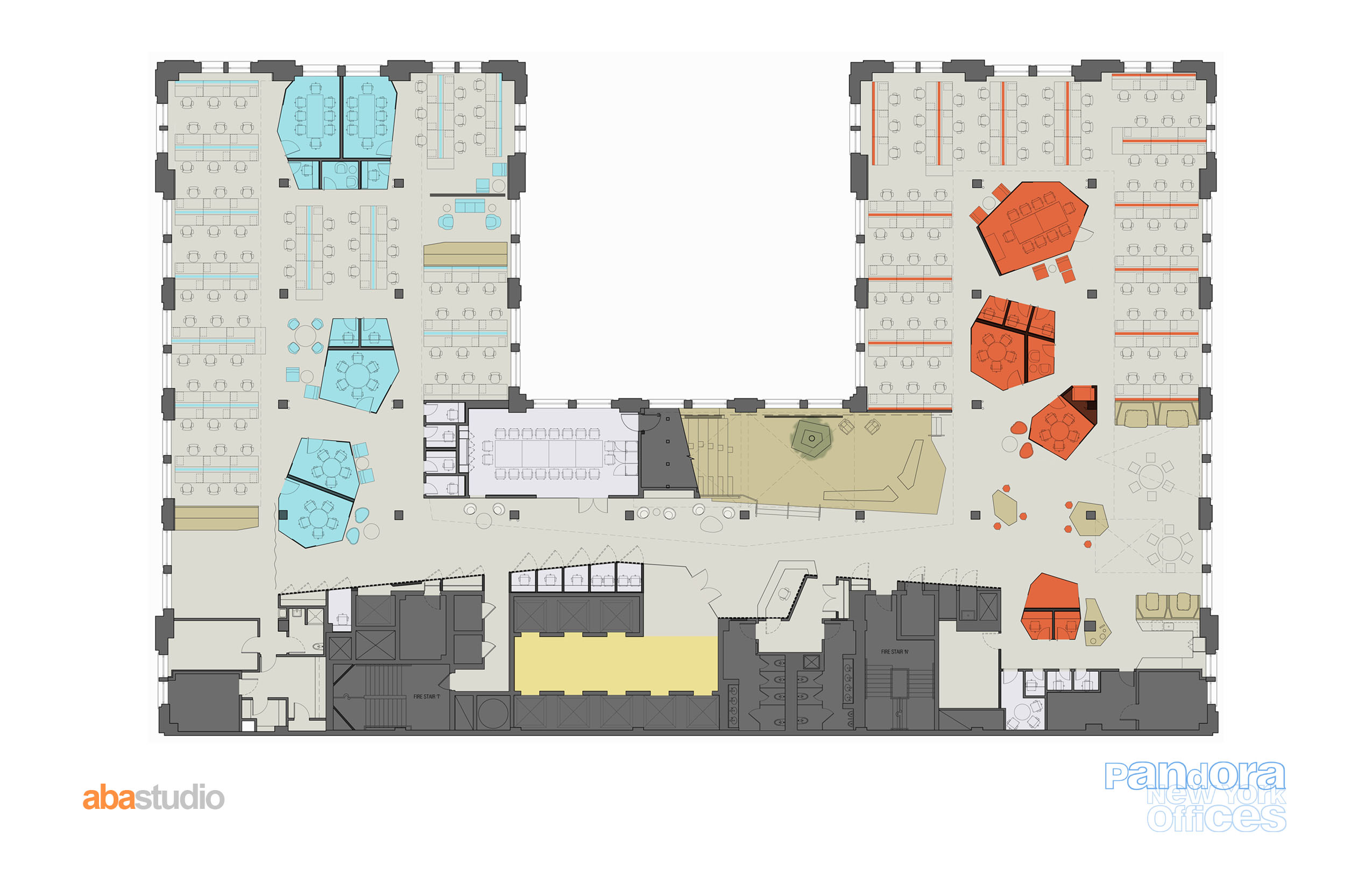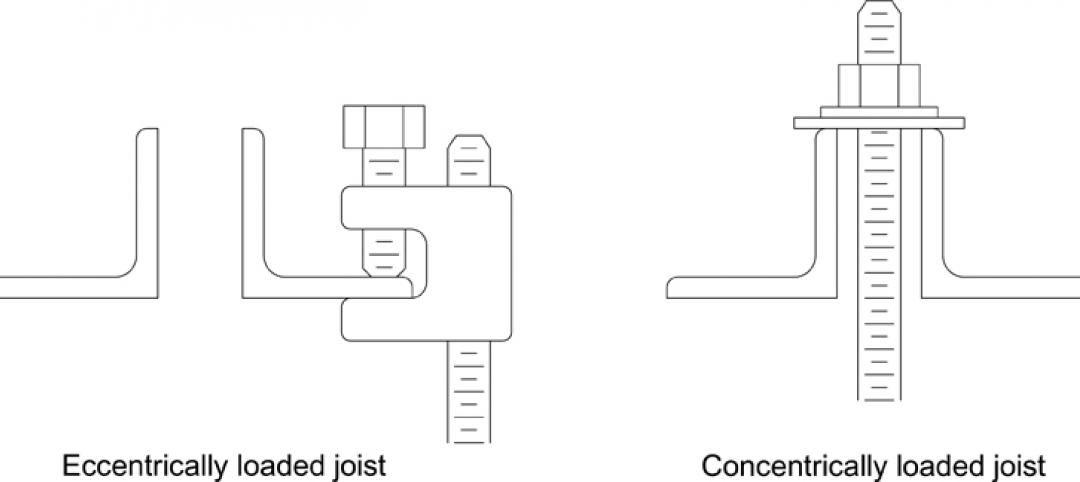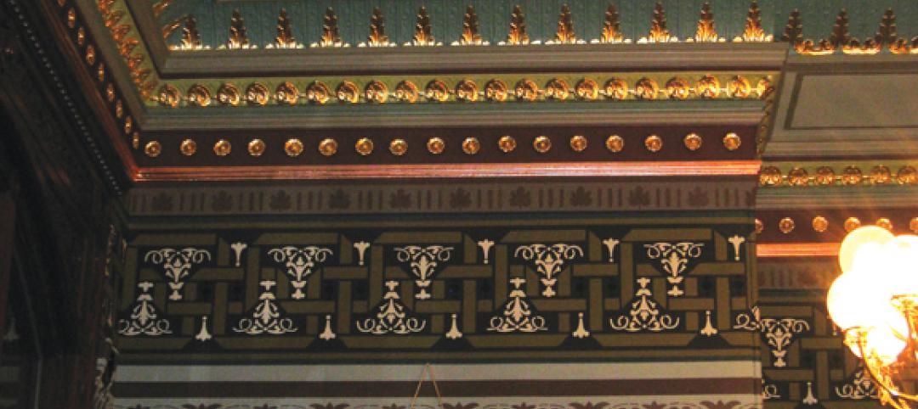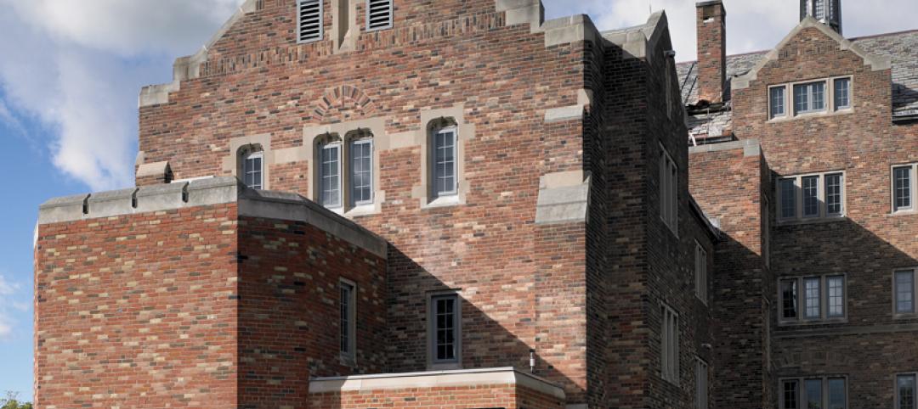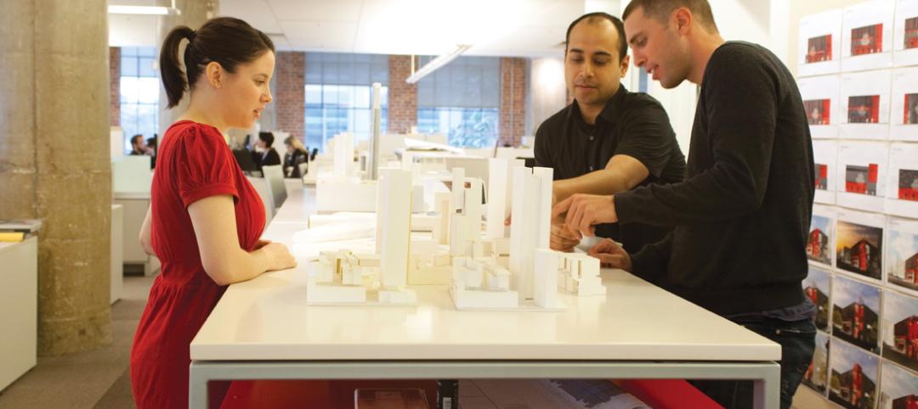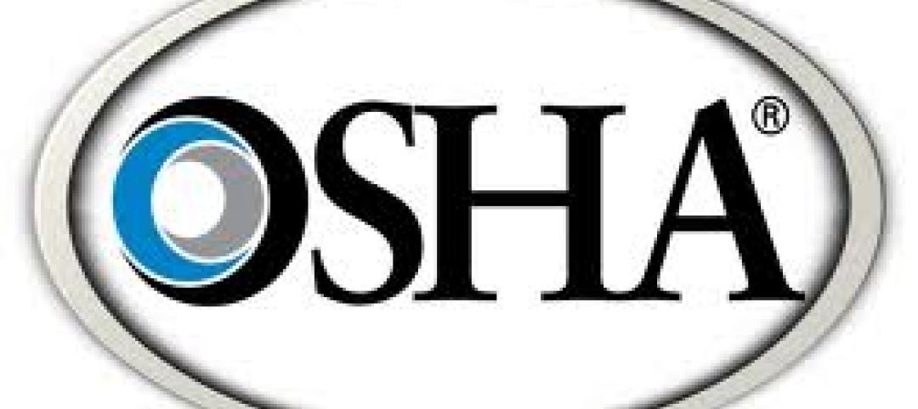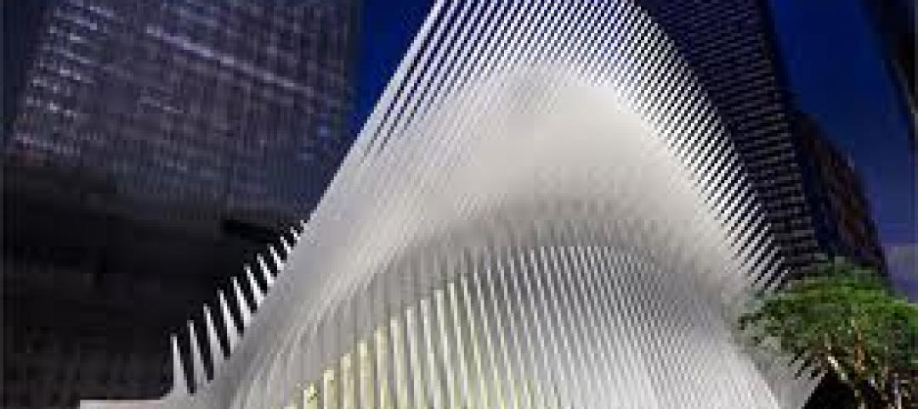B.R. Fries managed the construction of Pandora Media’s new corporate offices on two interconnected floors of the classic 125 Park Avenue building at 42nd Street.
Unique to Pandora’s culture and the abstract, spatial experience of the Internet, there are multiple spaces for music performances, large gatherings, and “all hands” meetings, along with a large variety of loosely structured spaces for social interaction.
This 55,000-sf project achieves a 300-person seat count while remaining sensitive to the needs for business and personal privacy.
To accomodate the unique and innovative aspects of this project, B.R. Fries worked closely with the project architect, ABA Studios and the project manager, WG Project Management. The team utilized cutting edge, computer-aided technologies for the layout, manufacturing, and construction of the unique shapes, materials, and millwork.
A large variety of loosely structured spaces contrast with small, private meeting rooms dubbed “phone booths”—a setup typical of new workplace trends and the strong preference for social interaction in media and Internet companies, said Bill Brody, Vice President with B.R. Fries.
Pandora Media NY HQ
Location: 125 Park Avenue, New York
Size: 55,000 sf
Architect: Andrew Bartle Architects/ABA Studios
Construction manager: B.R. Fries
Project manager: WG Project Management
All photos: courtesy B.R. Fries
Related Stories
| Jan 3, 2012
New SJI Rule on Steel Joists
A new rule from the Steel Joist Institute clarifies when local reinforcement of joists is required for chord loads away from panel points. SJI members offer guidance about how and when to specify loads.
| Jan 3, 2012
AIA Course: New Developments in Concrete Construction
Earn 1.0 AIA/CES learning units by studying this article and successfully completing the online exam.
| Jan 3, 2012
The Value of Historic Paint Investigations
An expert conservator provides a three-step approach to determining a historic building’s “period of significance”—and how to restore its painted surfaces to the correct patterns and colors.
| Jan 3, 2012
28th Annual Reconstruction Awards: Bringing Hope to Cancer Patients
A gothic-style structure is reconstructed into comfortable, modern patient residence facility for the American Cancer Society.
| Jan 3, 2012
Art Gensler: Still Making a Difference for Clients Every Day
After running what is today the largest architecture firm in the world for more than four decades, M. Arthur Gensler, Jr., FAIA, FIIDA, RIBA, is content to be just another employee at the firm that bears his name.
| Jan 3, 2012
Gensler: 'The One Firm Firm'
The giant architecture firm succeeds by giving each of its more than 3,000 employees the opportunity for career growth and professional leadership.
| Jan 3, 2012
Rental Renaissance, The Rebirth of the Apartment Market
Across much of the U.S., apartment rents are rising, vacancy rates are falling. In just about every major urban area, new multifamily rental projects and major renovations are coming online. It may be too soon to pronounce the rental market fully recovered, but the trend is promising.
| Dec 29, 2011
OSHA enforcing new fall hazard standards
OSHA is enforcing its new fall protection standards, as evidenced by a recent crackdown in New York.
| Dec 29, 2011
Decision not to fireproof the new World Trade Center Transportation Hub criticized
Some criticized the decision, reasoning that the structure could be a terrorist target.
| Dec 29, 2011
Seismic safety in question at thousands of California public schools
California regulators responsible for enforcing earthquake safety laws have failed to certify more than 16,000 construction projects in California public schools, increasing the risk that some projects may be unsafe, according to a state audit report.








