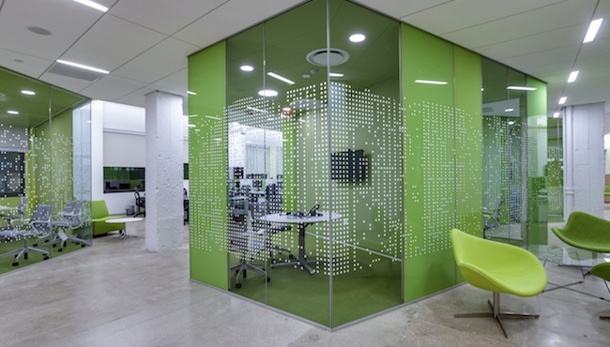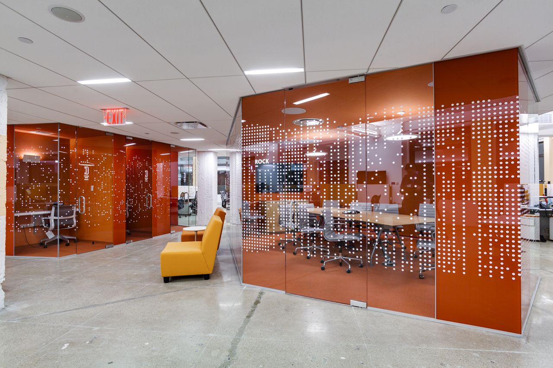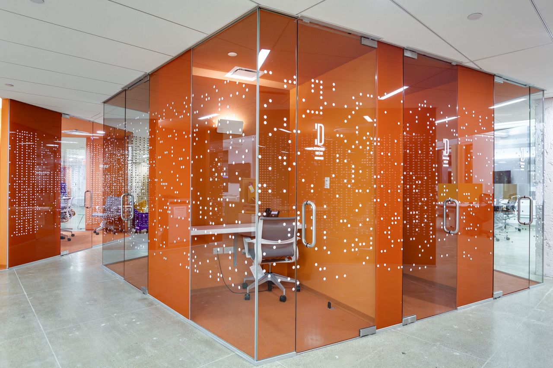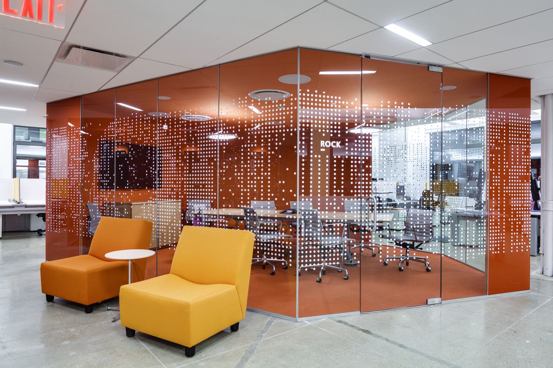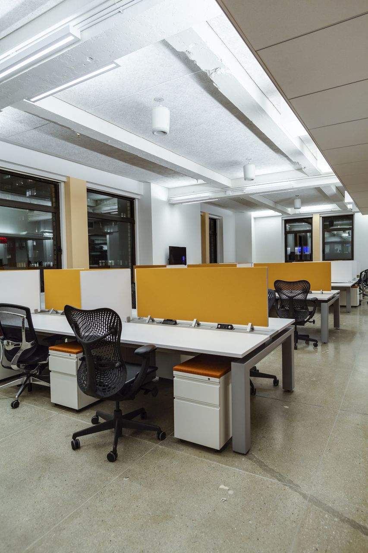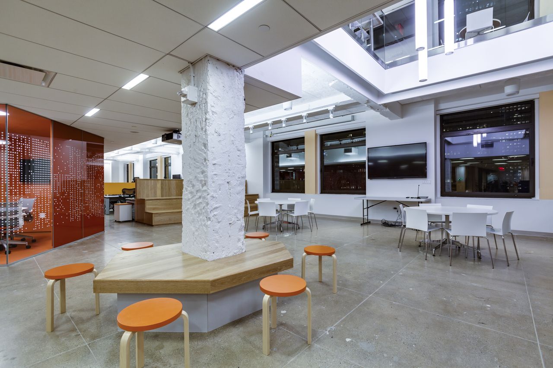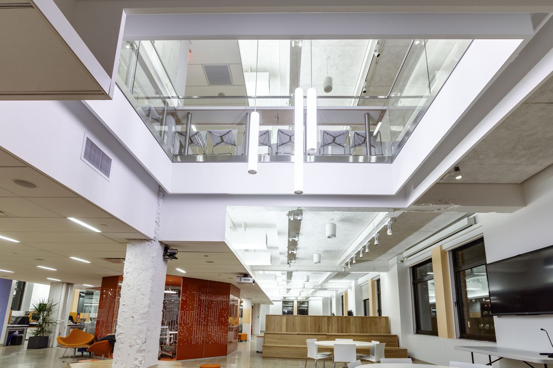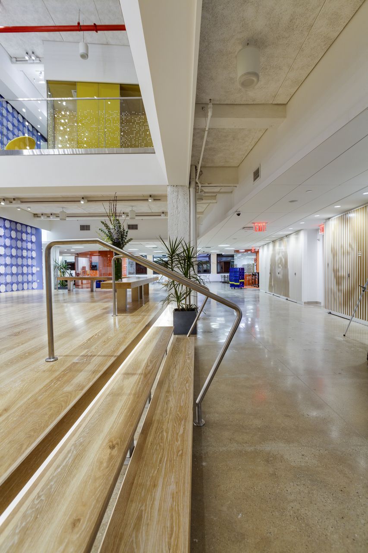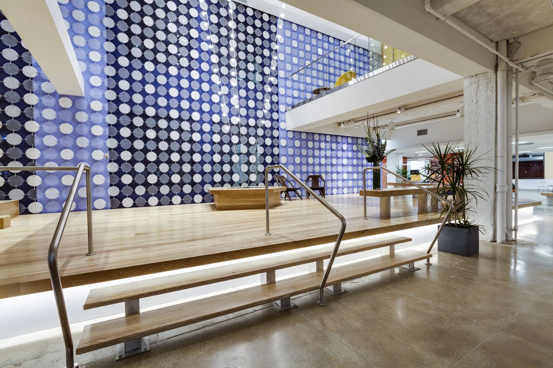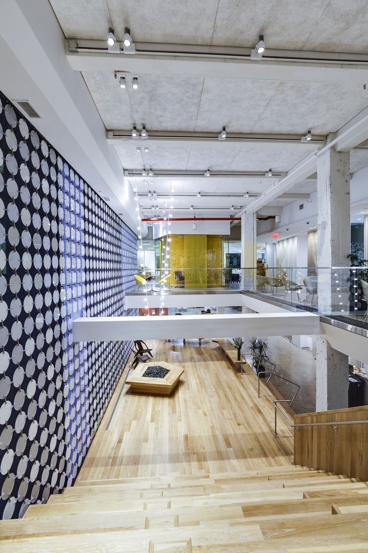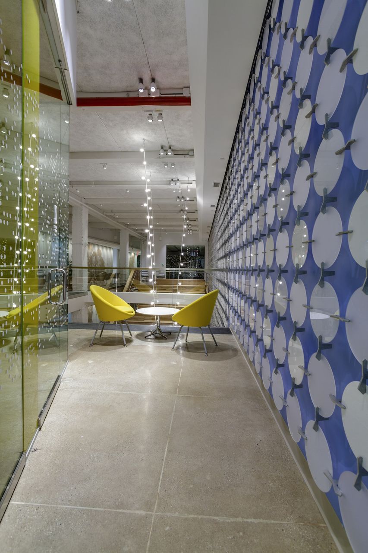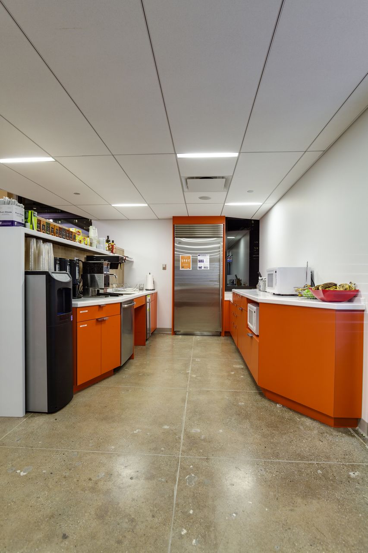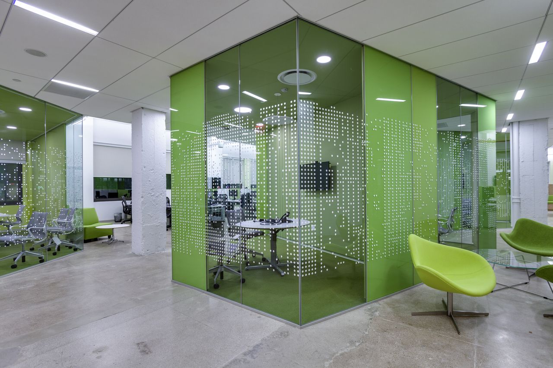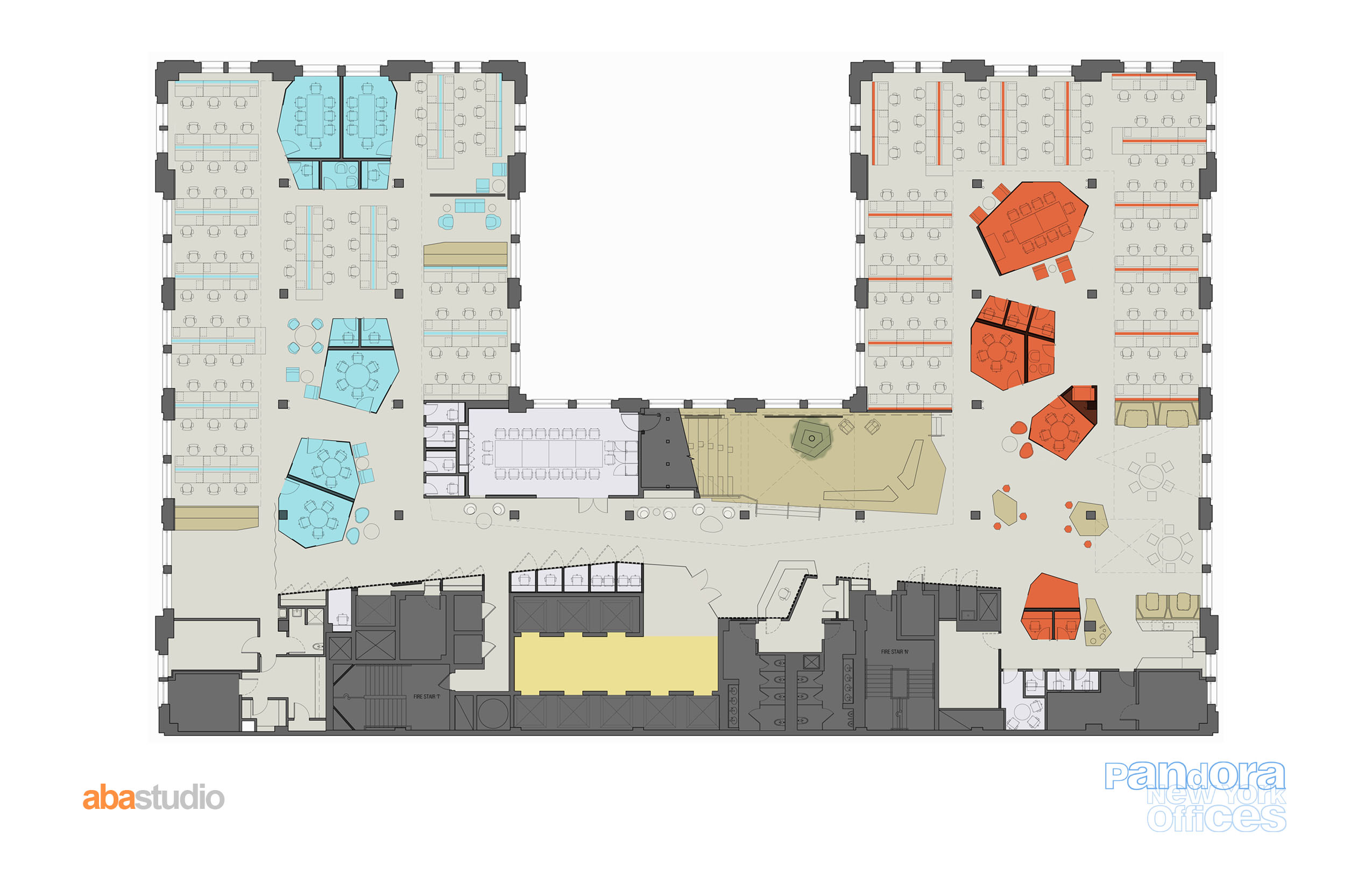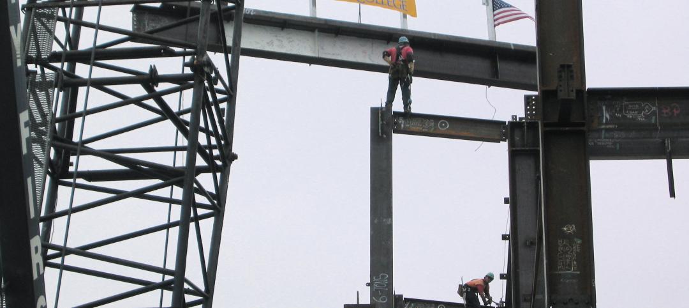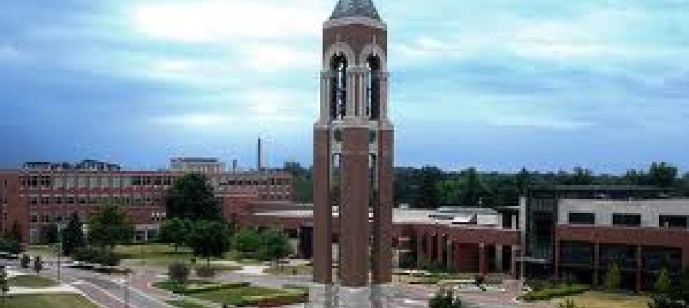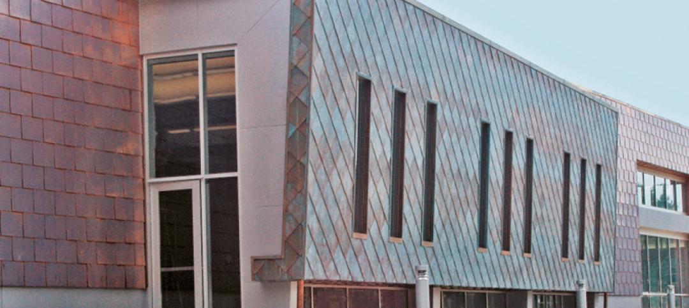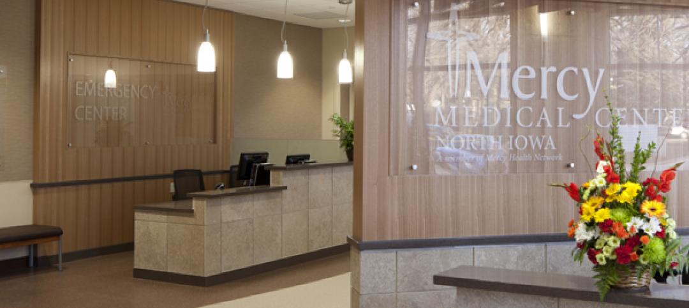B.R. Fries managed the construction of Pandora Media’s new corporate offices on two interconnected floors of the classic 125 Park Avenue building at 42nd Street.
Unique to Pandora’s culture and the abstract, spatial experience of the Internet, there are multiple spaces for music performances, large gatherings, and “all hands” meetings, along with a large variety of loosely structured spaces for social interaction.
This 55,000-sf project achieves a 300-person seat count while remaining sensitive to the needs for business and personal privacy.
To accomodate the unique and innovative aspects of this project, B.R. Fries worked closely with the project architect, ABA Studios and the project manager, WG Project Management. The team utilized cutting edge, computer-aided technologies for the layout, manufacturing, and construction of the unique shapes, materials, and millwork.
A large variety of loosely structured spaces contrast with small, private meeting rooms dubbed “phone booths”—a setup typical of new workplace trends and the strong preference for social interaction in media and Internet companies, said Bill Brody, Vice President with B.R. Fries.
Pandora Media NY HQ
Location: 125 Park Avenue, New York
Size: 55,000 sf
Architect: Andrew Bartle Architects/ABA Studios
Construction manager: B.R. Fries
Project manager: WG Project Management
All photos: courtesy B.R. Fries
Related Stories
| Mar 26, 2012
Jones Lang LaSalle completes construction of $536M Parkview Regional Medical Center
Hospital ushers in new era of local access to advanced medical treatments in Northeast Indiana.
| Mar 26, 2012
McCarthy tops off Math and Science Building at San Diego Mesa College
Designed by Architects | Delawie Wilkes Rodrigues Barker, the new San Diego Mesa College Math and Science Building will provide new educational space for students pursuing degree and certificate programs in biology, chemistry, physical sciences and mathematics.
| Mar 26, 2012
Los Angeles County to host free green building training
Opportunity for residential and commercial building professionals to gain insight on state and county green building standards and regulations.
| Mar 26, 2012
Ball State University completes nation's largest ground-source geothermal system
Ball State's geothermal system will replace four aging coal-fired boilers to provide renewable power that will heat and cool 47 university buildings, representing 5.5-million-sf on the 660-acre campus.
| Mar 22, 2012
Hawaiian architecture firm chooses FRP trellis system over traditional materials
MGA Architecture plans to add five more trellis systems on the neighboring building.
| Mar 22, 2012
Moline Public Library uses copper as an exterior building material
Architects incorporate decorative copper panels to create the look of a heavy plate copper shingle.
| Mar 21, 2012
10 common data center surprises
Technologies and best practices provide path for better preparation.
| Mar 21, 2012
ABI remains positive for fourth straight month
Highest spike in inquiries for new projects since 2007.
| Mar 21, 2012
Iowa’s Mercy Medical Center’s new Emergency Department constructed using Lean design
New Emergency Department features a "racetrack" design with a central nurses' station encircled by 19 private patient examination rooms and 2 trauma treatment rooms.
| Mar 21, 2012
Clary, Hendrickson named regional directors for HDR Architecture
New directors will be responsible for expanding and strengthening the firm throughout the central region.


