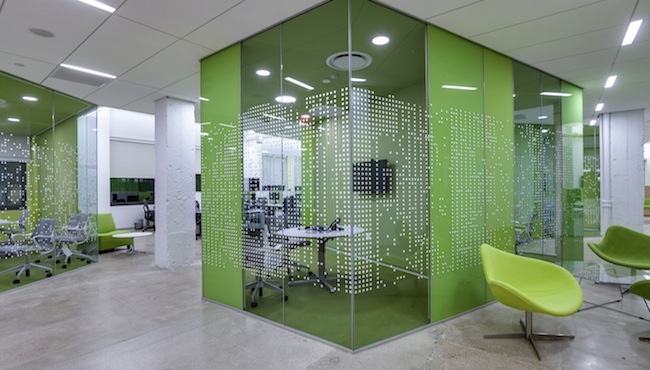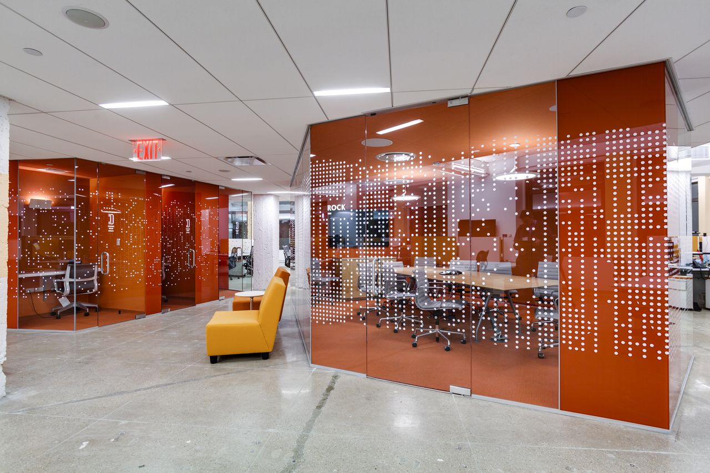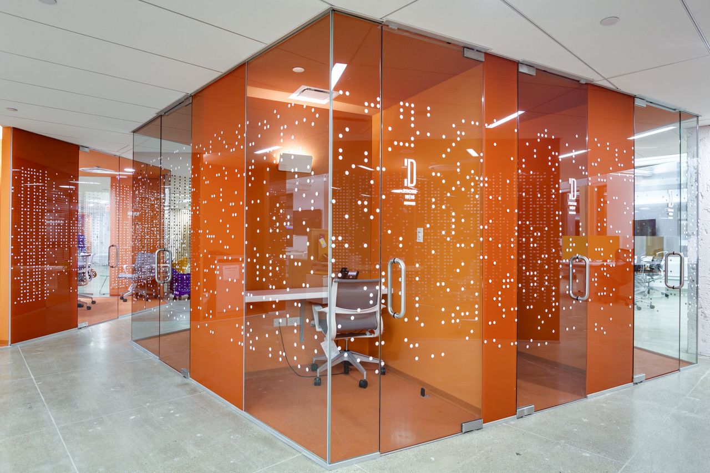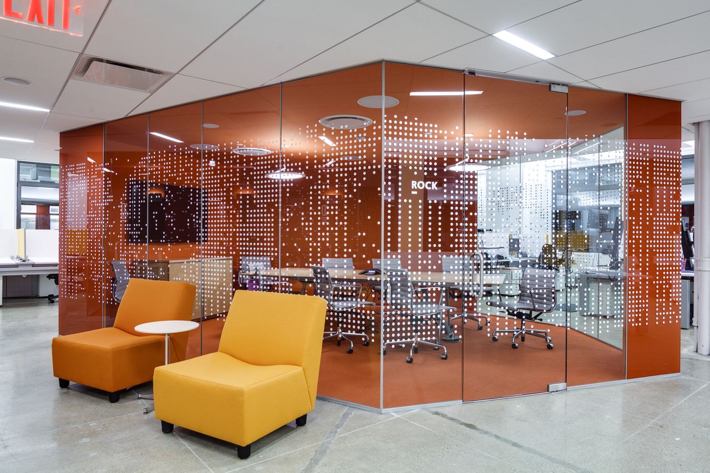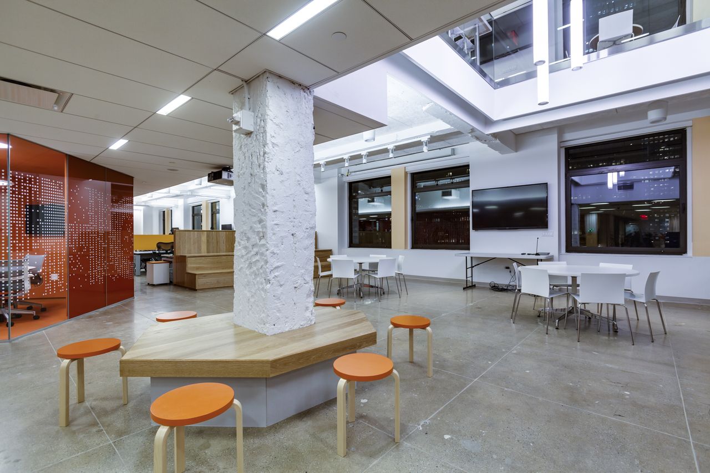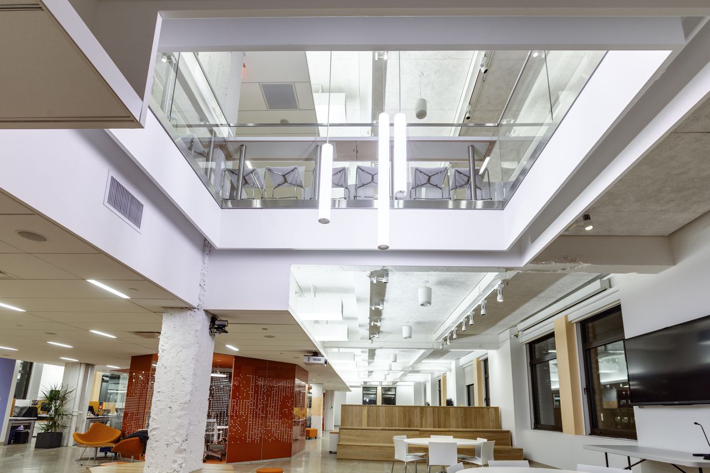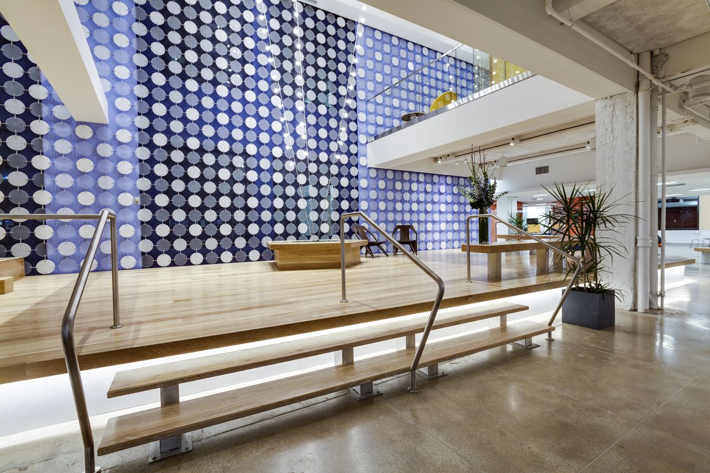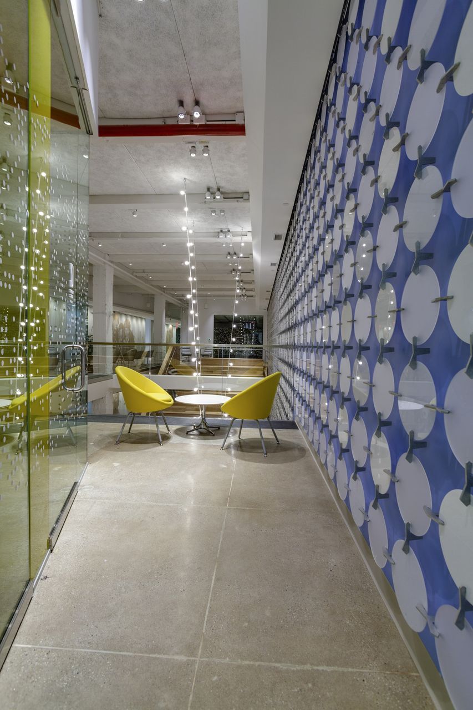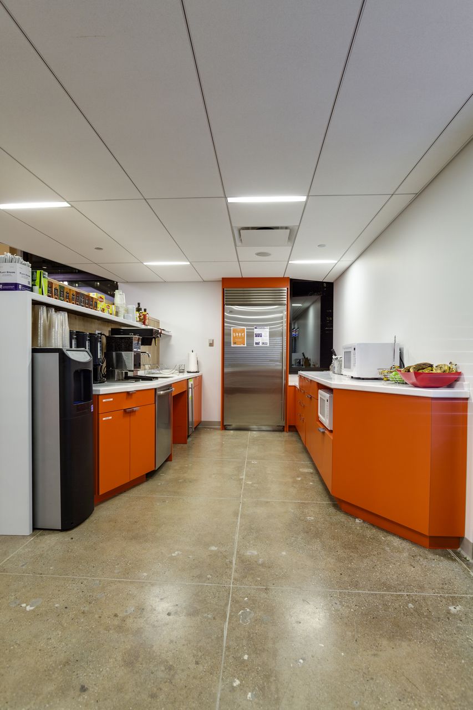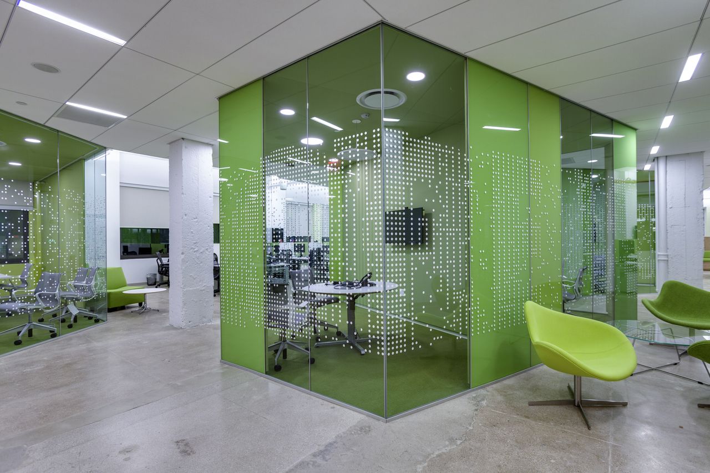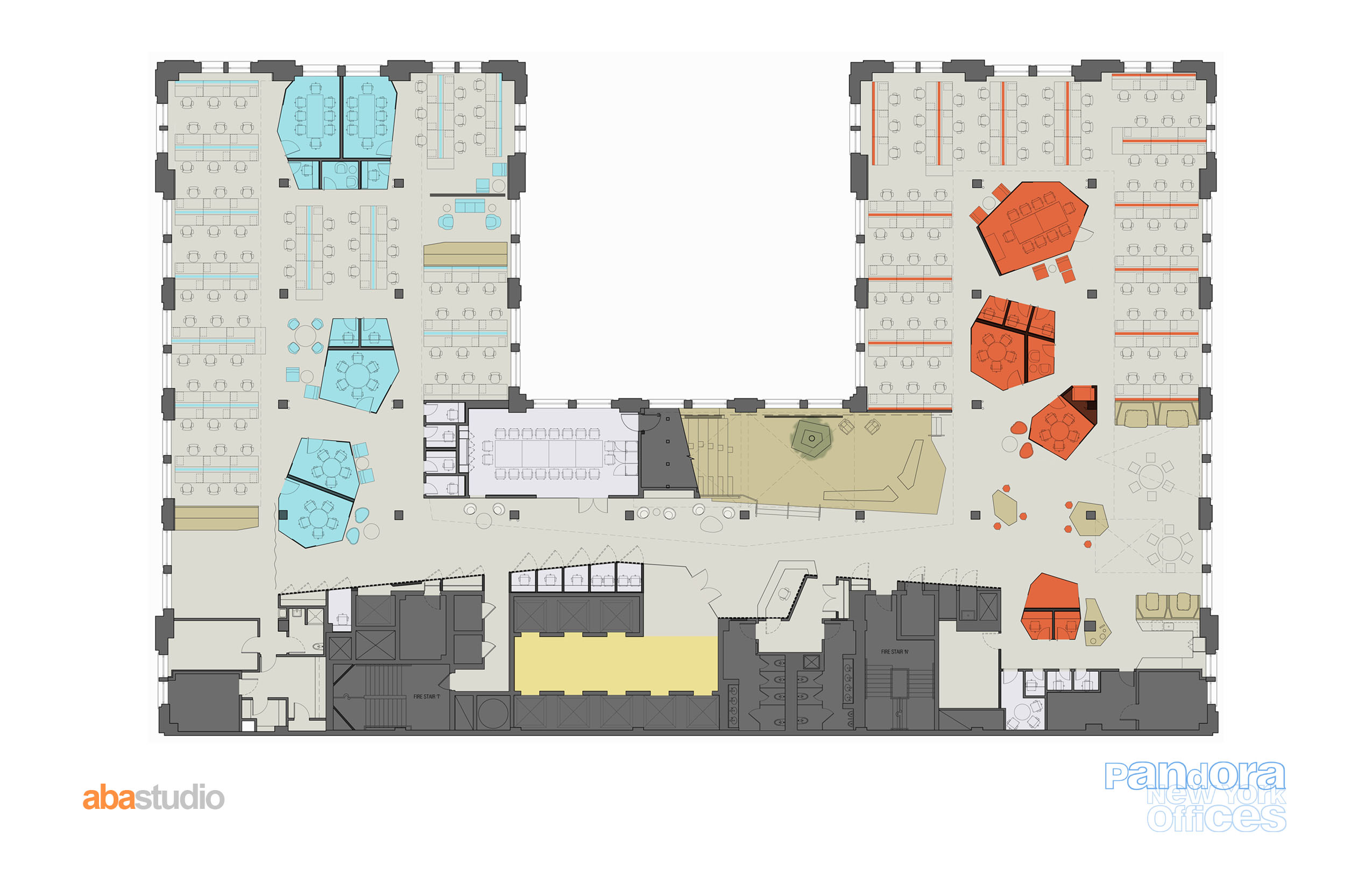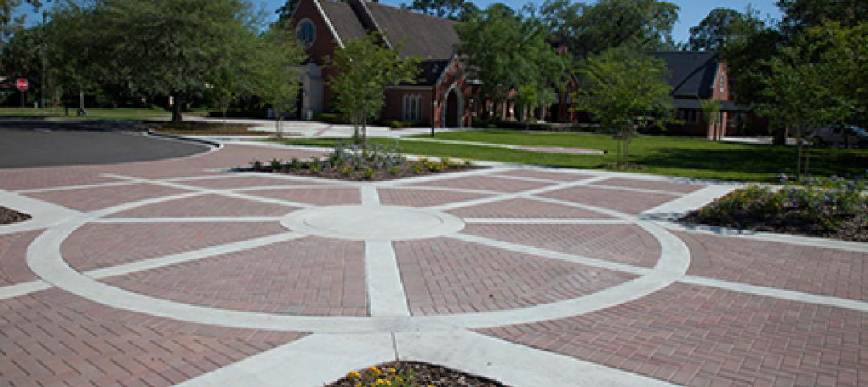B.R. Fries managed the construction of Pandora Media’s new corporate offices on two interconnected floors of the classic 125 Park Avenue building at 42nd Street.
Unique to Pandora’s culture and the abstract, spatial experience of the Internet, there are multiple spaces for music performances, large gatherings, and “all hands” meetings, along with a large variety of loosely structured spaces for social interaction.
This 55,000-sf project achieves a 300-person seat count while remaining sensitive to the needs for business and personal privacy.
To accomodate the unique and innovative aspects of this project, B.R. Fries worked closely with the project architect, ABA Studios and the project manager, WG Project Management. The team utilized cutting edge, computer-aided technologies for the layout, manufacturing, and construction of the unique shapes, materials, and millwork.
A large variety of loosely structured spaces contrast with small, private meeting rooms dubbed “phone booths”—a setup typical of new workplace trends and the strong preference for social interaction in media and Internet companies, said Bill Brody, Vice President with B.R. Fries.
Pandora Media NY HQ
Location: 125 Park Avenue, New York
Size: 55,000 sf
Architect: Andrew Bartle Architects/ABA Studios
Construction manager: B.R. Fries
Project manager: WG Project Management
All photos: courtesy B.R. Fries
Related Stories
| May 24, 2012
Construction backlog declines 5.4% in the first quarter of 2012?
The nation’s nonresidential construction activity will remain soft during the summer months, with flat to declining nonresidential construction spending.
| May 24, 2012
Stellar completes St. Mark’s Episcopal Church and Day School renovation and expansion
The project united the school campus and church campus including a 1,200-sf chapel expansion, a new 10,000-sf commons building, 7,400-sf of new covered walkways, and a drop-off pavilion.
| May 23, 2012
MBI Modular Construction Campus Launched on BDCUniversity.com
White Papers, Case Studies, Industry Annual Reports, published articles and more are offered.
| May 23, 2012
Gifford joins Perkins Eastman as principal
Design and planning expertise in science, technology, education, and healthcare.
| May 23, 2012
McRitchie joins McCarthy Building as VP, commercial services in southern California
McRitchie brings more than 18 years of experience in the California construction marketplace.
| May 23, 2012
Arizona Army National Guard Readiness Center awarded LEED Silver
LEED certification of the AZ ARNG Readiness Center was based on a number of green design and construction features SAIC implemented that positively impacted the project and the broader community.
| May 23, 2012
New hospitals invest in data centers to manage growth in patient info
Silver Cross became one of the first hospitals to install patient tracking software so families know where a patient is at all times. New communication equipment supports wireless voice and data networks throughout the hospital, providing access to patients and their families while freeing clinicians to use phones and computers where needed instead of based on location.
| May 23, 2012
Summit Design+Build selected as GC for Chicago restaurant
Little Goat will truly be a multifunctional space. Construction plans include stripping the 10,000 sq. ft. building down to the bare structure everywhere, the installation of a new custom elevator and adding square footage at the second floor with an addition.
| May 22, 2012
Batson-Cook names Partin VP of Business Development
Partin joins general contractor from Georgia Hospital Association.


